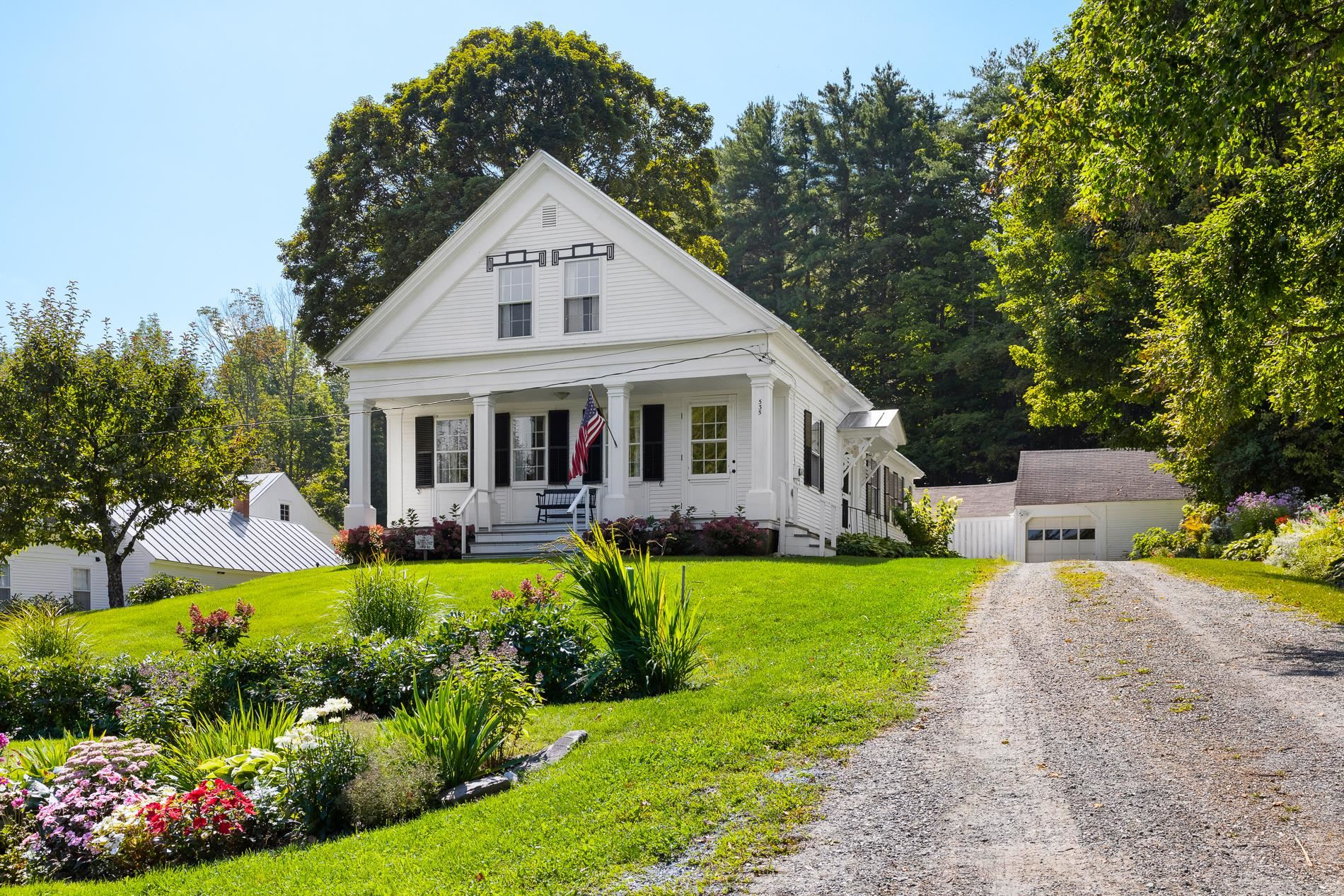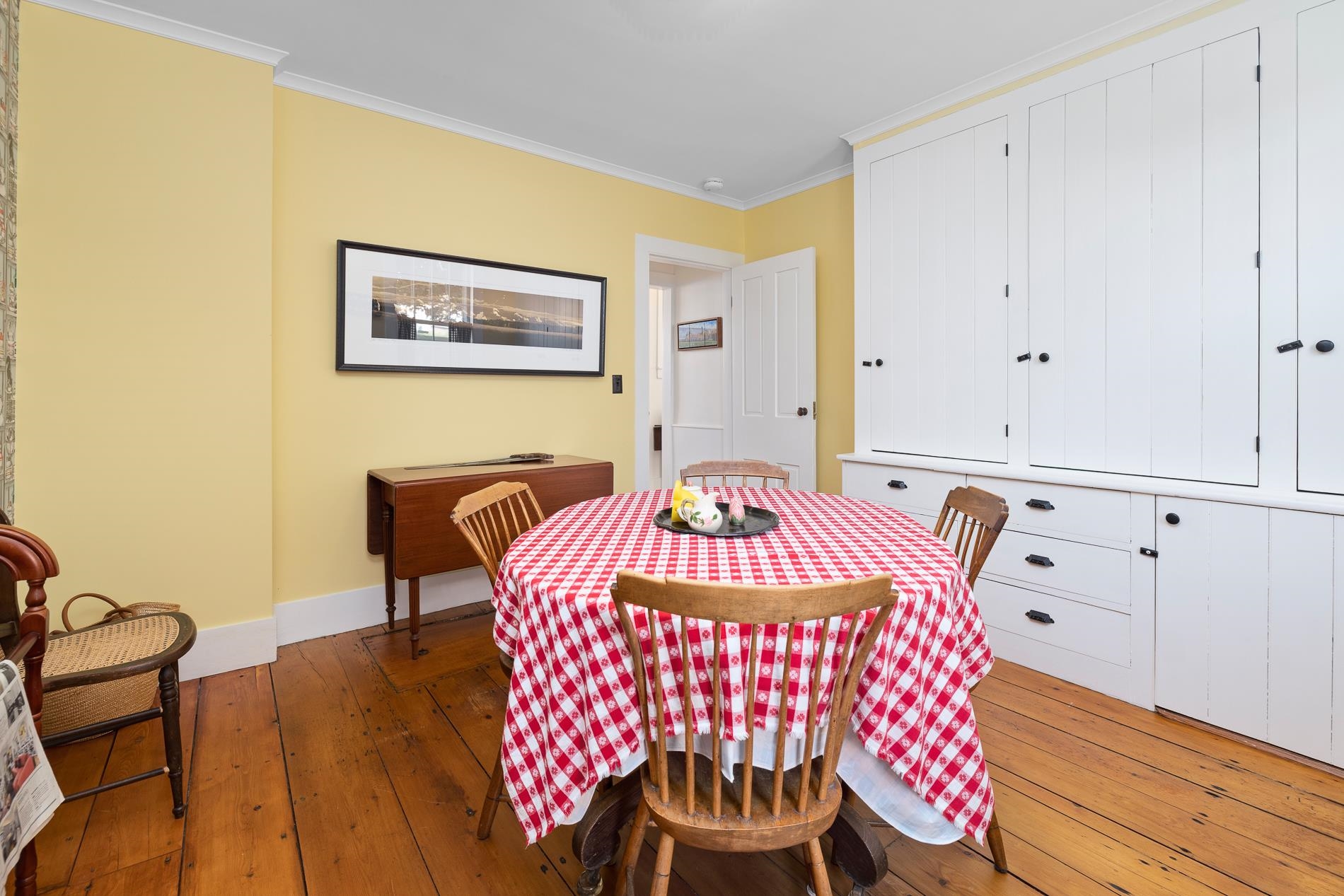1 of 40






General Property Information
- Property Status:
- Active Under Contract
- Price:
- $699, 000
- Assessed:
- $0
- Assessed Year:
- County:
- VT-Caledonia
- Acres:
- 0.61
- Property Type:
- Single Family
- Year Built:
- 1820
- Agency/Brokerage:
- Timothy Scott
Tim Scott Real Estate - Bedrooms:
- 3
- Total Baths:
- 3
- Sq. Ft. (Total):
- 2814
- Tax Year:
- 2023
- Taxes:
- $8, 818
- Association Fees:
Set against a backdrop of captivating landscaping, this home beckons w/ a magnetic allure, inviting you to explore its meticulously curated interior spaces. With an unwavering commitment to preserving the cherished antiquity of this historic gem, each room within radiates w/ an exquisite blend of timeless touches & modern comforts. Not only is there impeccable design but also has a host of appreciable enhancements, including a new concrete basement w/ radiant heat, new boiler, new roof, & more. The bright kitchen is next to a delightful breakfast room. Entertaining guests is effortless w/in the central formal dining room, where a cocktail prep station connects to the living room w/ a cozy fireplace, effortlessly flowing into the parlor. The open & inviting floor plan ignites visions of hosting memorable gatherings w/ your cherished ones. On the first level, you'll also find a home office & a 1/2 bath. On the 2nd level is a central sitting area, & to one side, 2 bedrooms await, plus a full bath w/ a clawfoot tub & a separate shower. To the other side, a lovely 3rd bedroom suite. Experience the joy of al fresco dining in the screened porch, offering tranquil views of the verdant backyard. Situated in the heart of Peacham, a town steeped in community & history, this home stands as a testament to the enduring beauty of the past and the seamless integration of modern luxury. It's not just a house; it's a living legacy—a haven where history & elegance converge in perfect harmony.
Interior Features
- # Of Stories:
- 1.75
- Sq. Ft. (Total):
- 2814
- Sq. Ft. (Above Ground):
- 2814
- Sq. Ft. (Below Ground):
- 0
- Sq. Ft. Unfinished:
- 1882
- Rooms:
- 11
- Bedrooms:
- 3
- Baths:
- 3
- Interior Desc:
- Fireplace - Gas, Primary BR w/ BA, Natural Light, Soaking Tub, Laundry - 2nd Floor
- Appliances Included:
- Dishwasher, Dryer, Microwave, Range - Gas, Refrigerator, Washer, Water Heater-Gas-LP/Bttle
- Flooring:
- Wood
- Heating Cooling Fuel:
- Gas - LP/Bottle
- Water Heater:
- Basement Desc:
- Concrete, Full, Unfinished
Exterior Features
- Style of Residence:
- Antique, Greek Revival
- House Color:
- Time Share:
- No
- Resort:
- Exterior Desc:
- Exterior Details:
- Garden Space, Porch - Screened, Storage
- Amenities/Services:
- Land Desc.:
- Landscaped
- Suitable Land Usage:
- Roof Desc.:
- Metal
- Driveway Desc.:
- Gravel
- Foundation Desc.:
- Concrete
- Sewer Desc.:
- Septic
- Garage/Parking:
- Yes
- Garage Spaces:
- 3
- Road Frontage:
- 114
Other Information
- List Date:
- 2024-04-01
- Last Updated:
- 2024-07-02 15:26:11








































