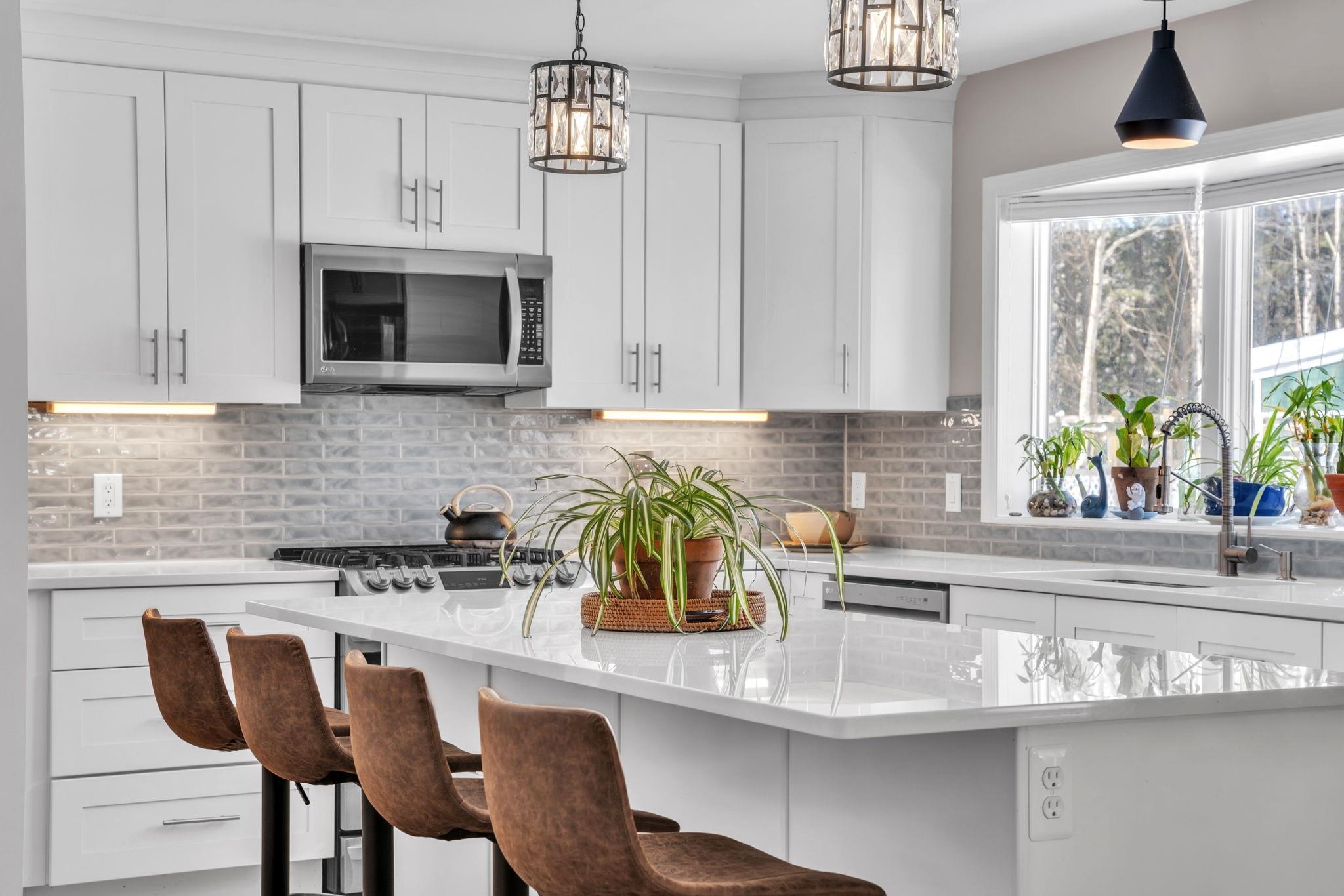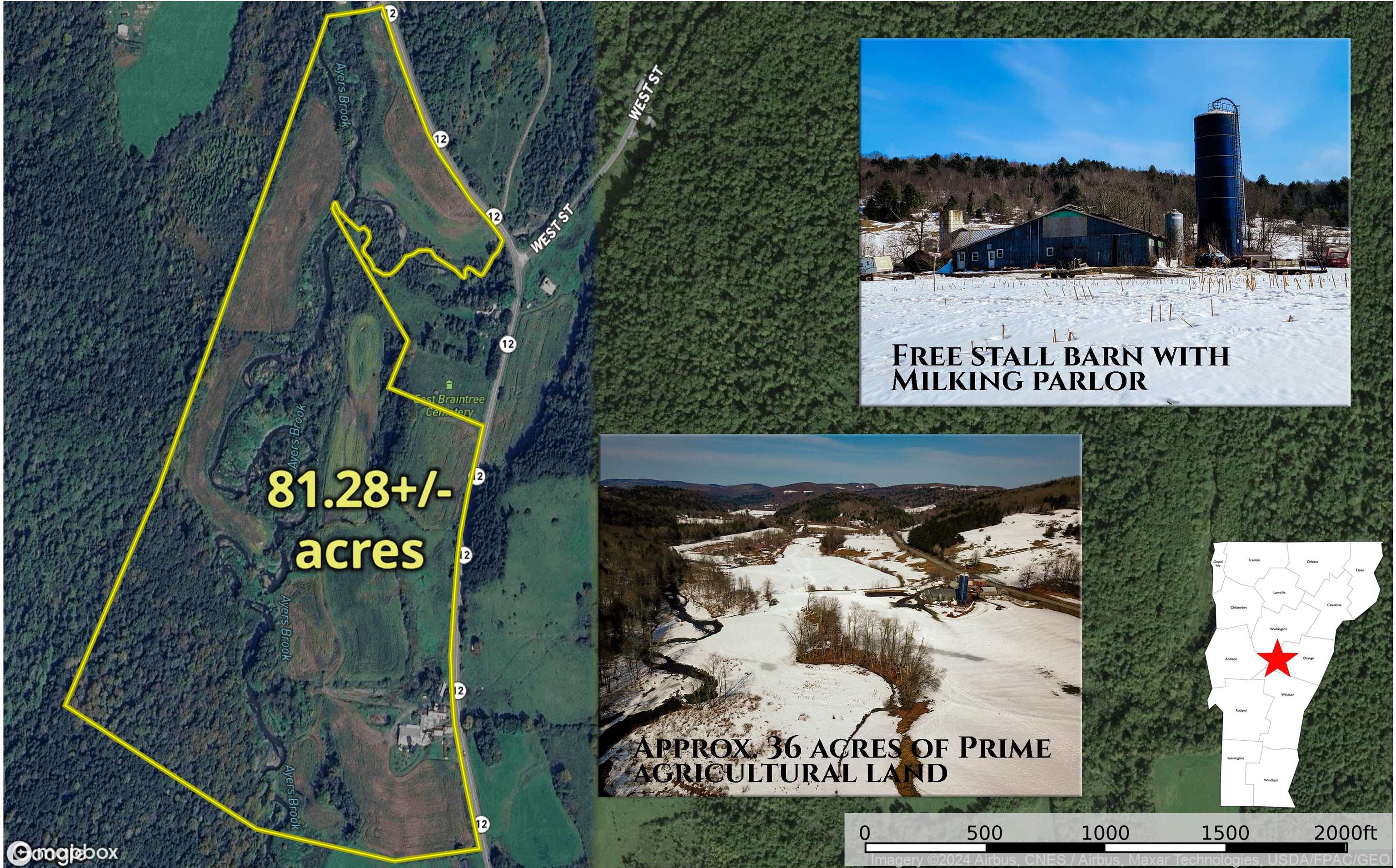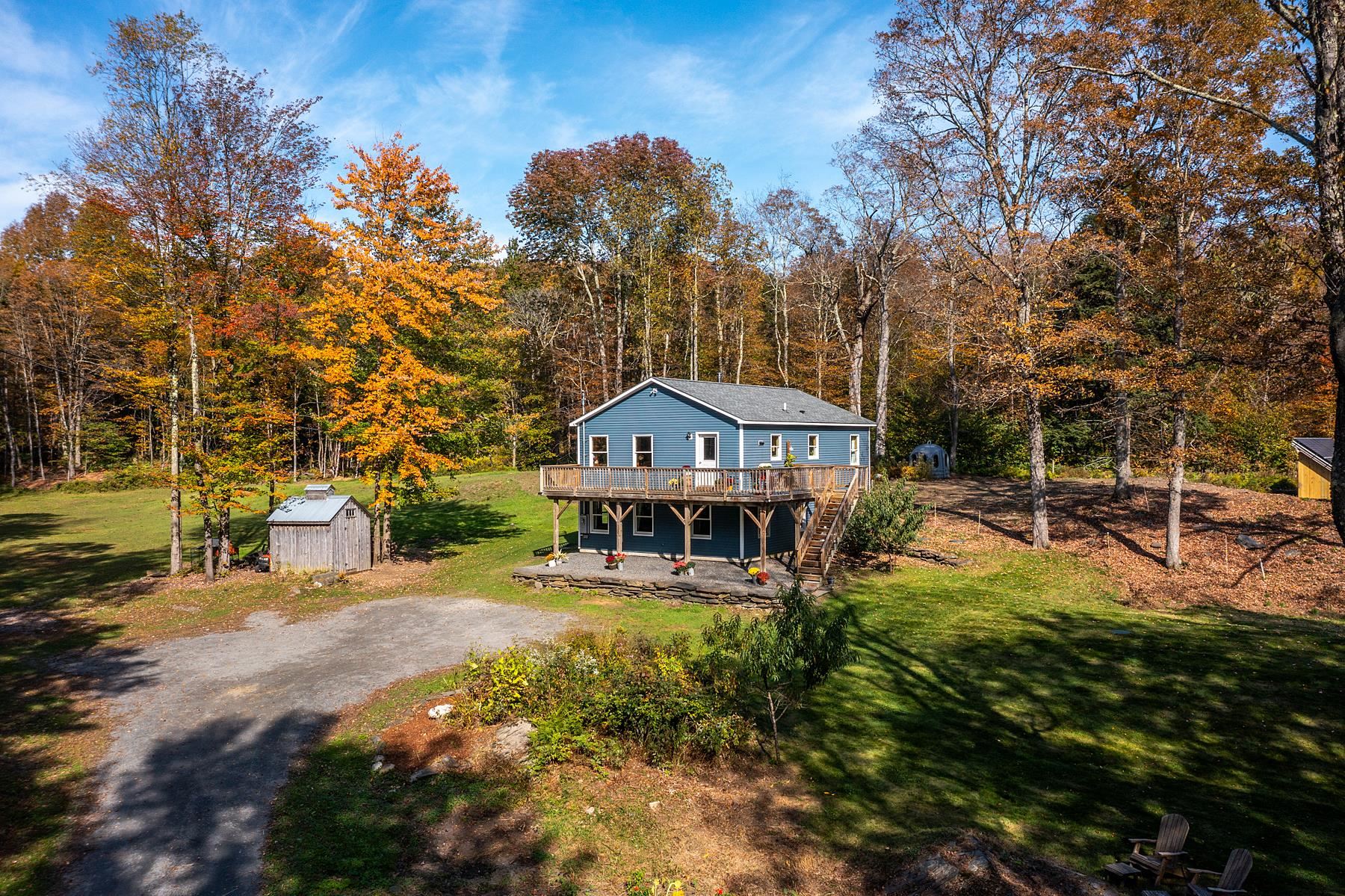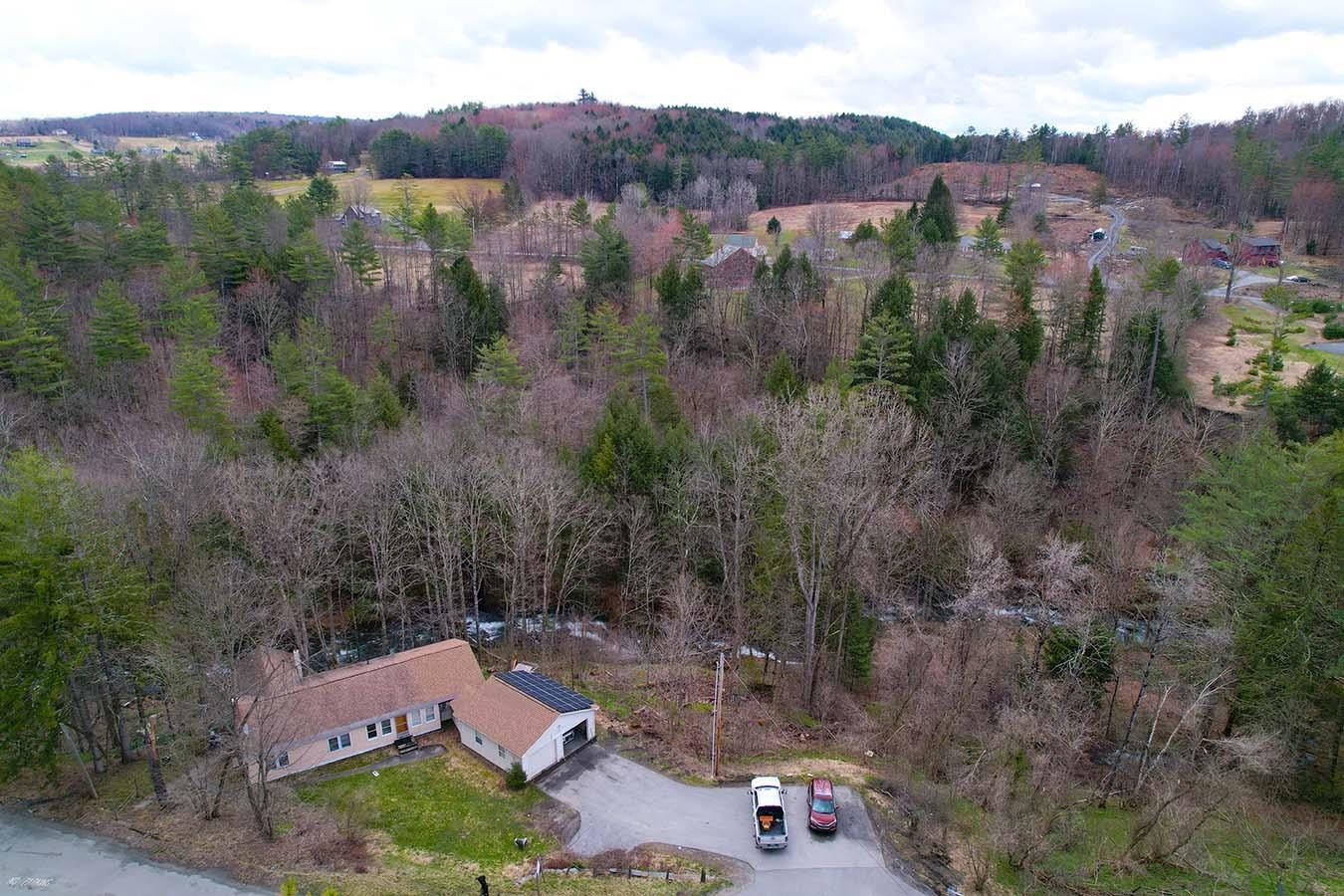1 of 40






General Property Information
- Property Status:
- Active Under Contract
- Price:
- $399, 000
- Assessed:
- $0
- Assessed Year:
- County:
- VT-Orange
- Acres:
- 0.61
- Property Type:
- Single Family
- Year Built:
- 2001
- Agency/Brokerage:
- Lauren Gould
Green Light Real Estate - Bedrooms:
- 4
- Total Baths:
- 2
- Sq. Ft. (Total):
- 2252
- Tax Year:
- 2024
- Taxes:
- $5, 962
- Association Fees:
Modern Cape has received the 5-star treatment from its current owners is now available for one lucky buyer! In the last 3 years this property has had a top to bottom make over. Walk in through your functional mudroom to a wonderful sunroom or to your brand new kitchen, boasting quartz countertops, new cabinetry, new stainless steel appliances and spacious and functional island. Adjoining dining area and ample living space are perfectly laid out to create comfort and space. The open and bright first floor has new gleaming hardwood floors, and each bedroom has new plush carpeting not to mention a fresh coat of paint. The smart layout of this home affords its owner the flexibility of choosing their own best use of 4 bedroom spaces. The primary bedroom, located on the first floor, has oversized windows looking out to the private and wooded backyard, and direct access to a renovated full bathroom with new tile floors, new tile surrounding the shower/tub and new vanity. A second bedroom, currently used as an office rounds out the first floor. Upstairs are two large bedrooms, each with ample closet space, brand new carpeting and multiple windows to let in the light. You'll also find another renovated bath with walk-in tile shower and double vanity. Dry basement with storage, a workshop area and a roughed in space with fresh air ventilation. A beautifully landscaped yard lets you enjoy ideal end of road location. Showings begin after open house on 4/6, 10-12.
Interior Features
- # Of Stories:
- 2
- Sq. Ft. (Total):
- 2252
- Sq. Ft. (Above Ground):
- 2252
- Sq. Ft. (Below Ground):
- 0
- Sq. Ft. Unfinished:
- 1288
- Rooms:
- 7
- Bedrooms:
- 4
- Baths:
- 2
- Interior Desc:
- Ceiling Fan, Dining Area, Kitchen Island, Primary BR w/ BA, Natural Light, Walk-in Closet, Smart Thermostat
- Appliances Included:
- Dishwasher - Energy Star, Microwave, Range - Gas, Refrigerator-Energy Star, Water Heater-Gas-LP/Bttle, Water Heater - Off Boiler
- Flooring:
- Carpet, Ceramic Tile, Combination, Wood
- Heating Cooling Fuel:
- Gas - LP/Bottle
- Water Heater:
- Basement Desc:
- Bulkhead, Concrete, Concrete Floor, Roughed In, Stairs - Interior, Storage Space
Exterior Features
- Style of Residence:
- Cape
- House Color:
- yellow
- Time Share:
- No
- Resort:
- Exterior Desc:
- Exterior Details:
- Garden Space, Natural Shade, Shed, Storage
- Amenities/Services:
- Land Desc.:
- Landscaped, Level
- Suitable Land Usage:
- Roof Desc.:
- Shingle - Architectural
- Driveway Desc.:
- Dirt
- Foundation Desc.:
- Concrete
- Sewer Desc.:
- 1000 Gallon, Private, Septic
- Garage/Parking:
- No
- Garage Spaces:
- 0
- Road Frontage:
- 200
Other Information
- List Date:
- 2024-04-02
- Last Updated:
- 2024-04-09 14:57:38








































