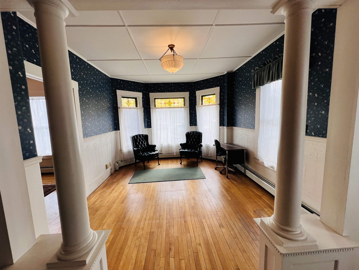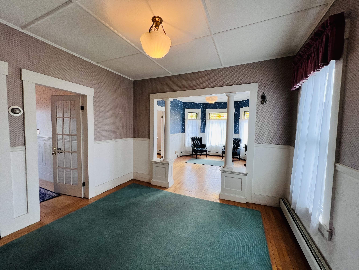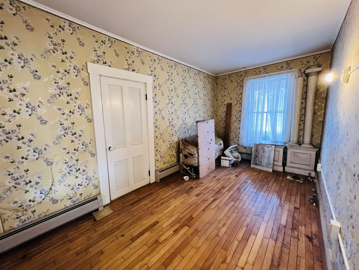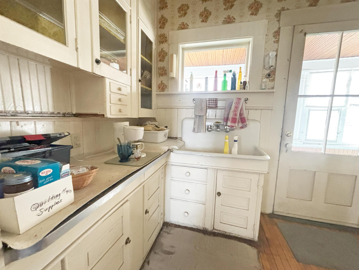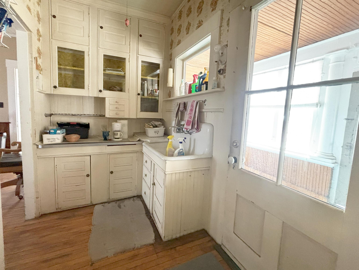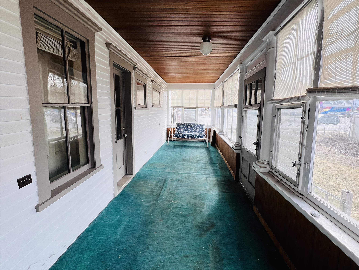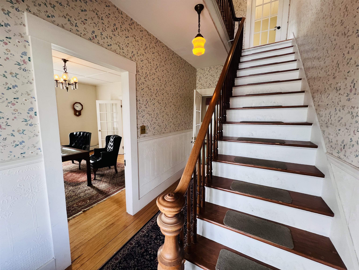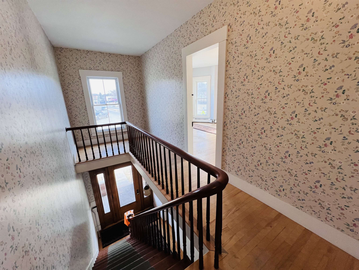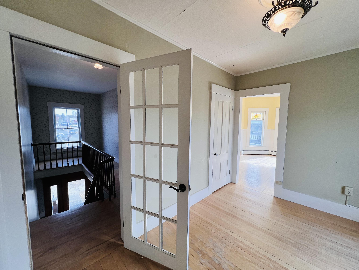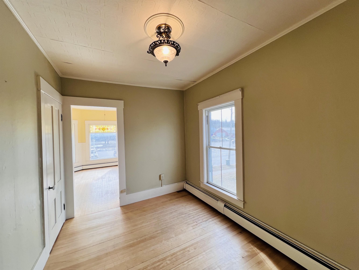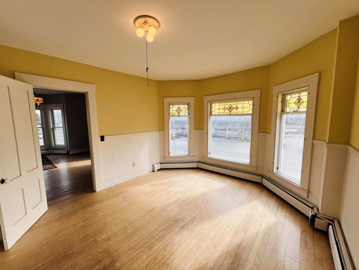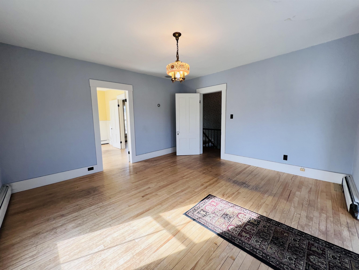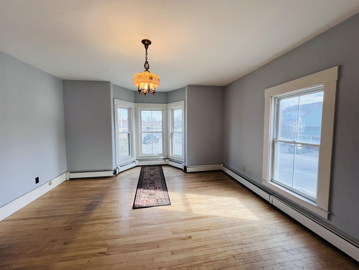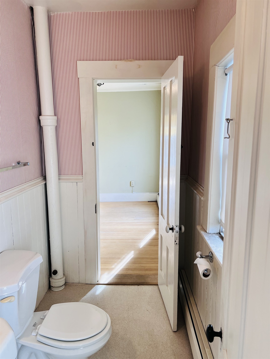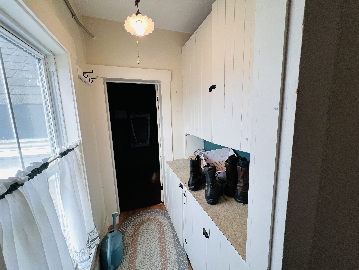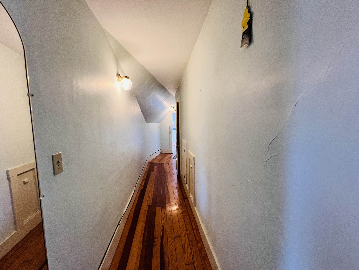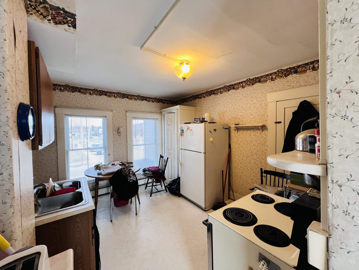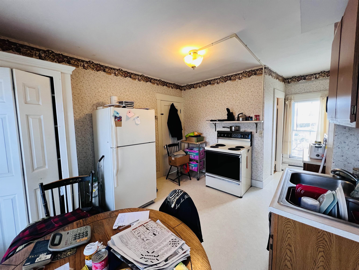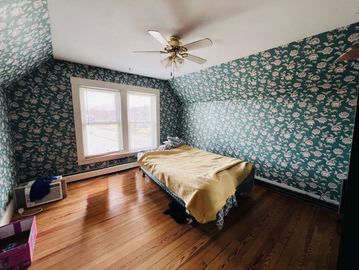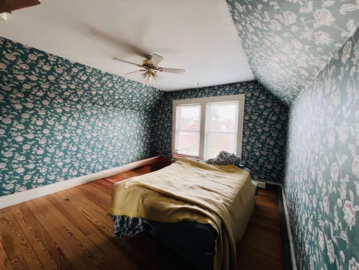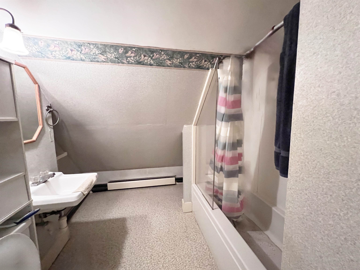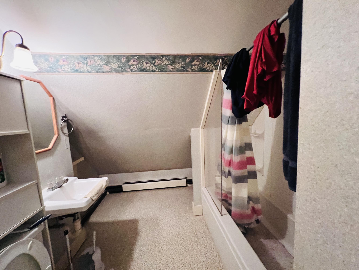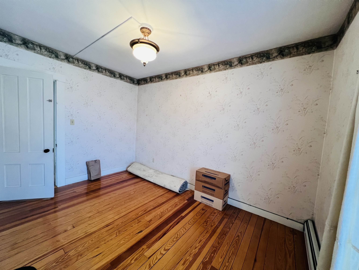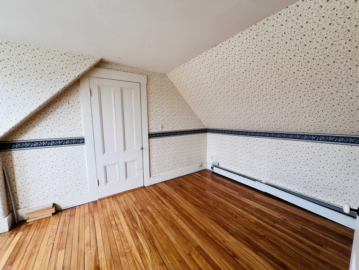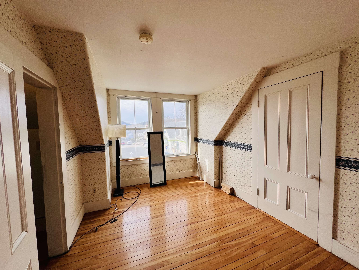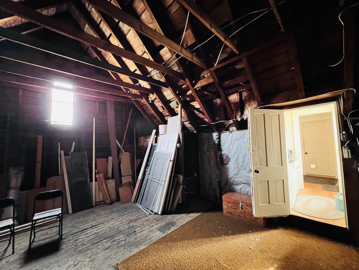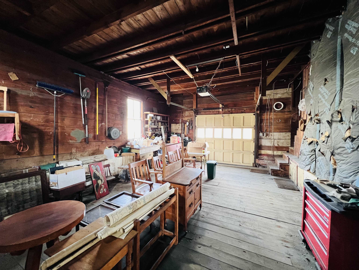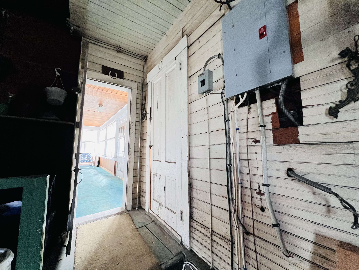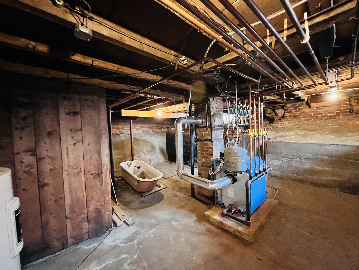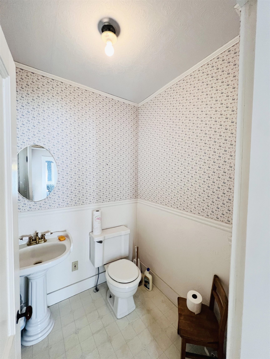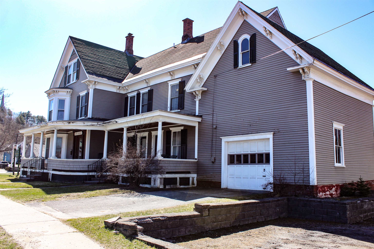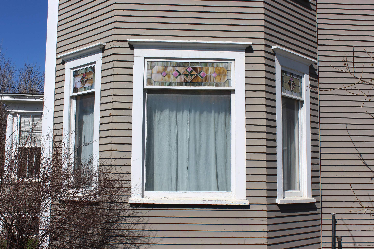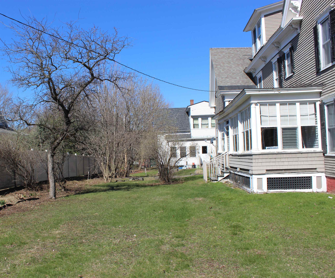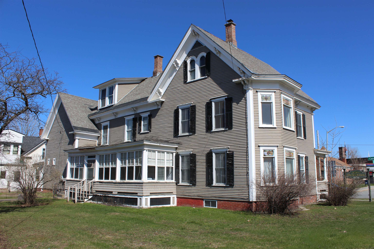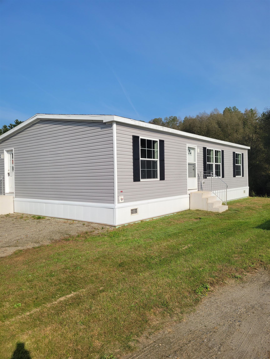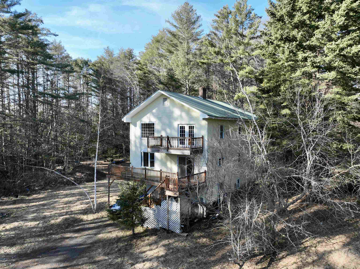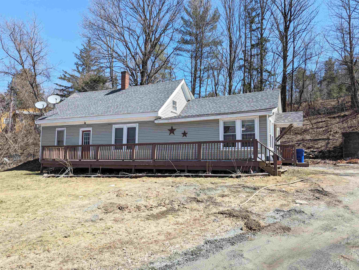1 of 40
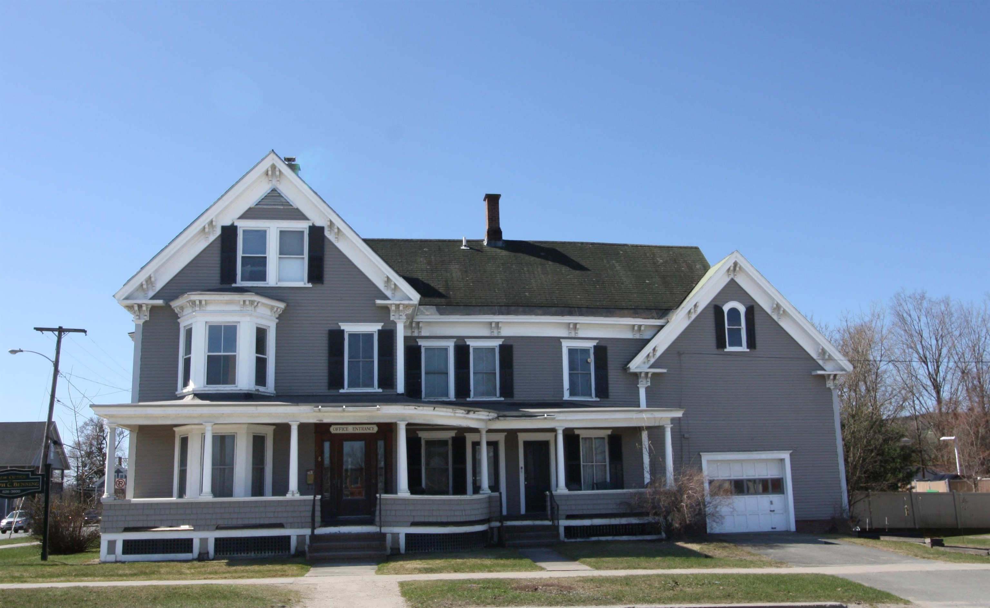
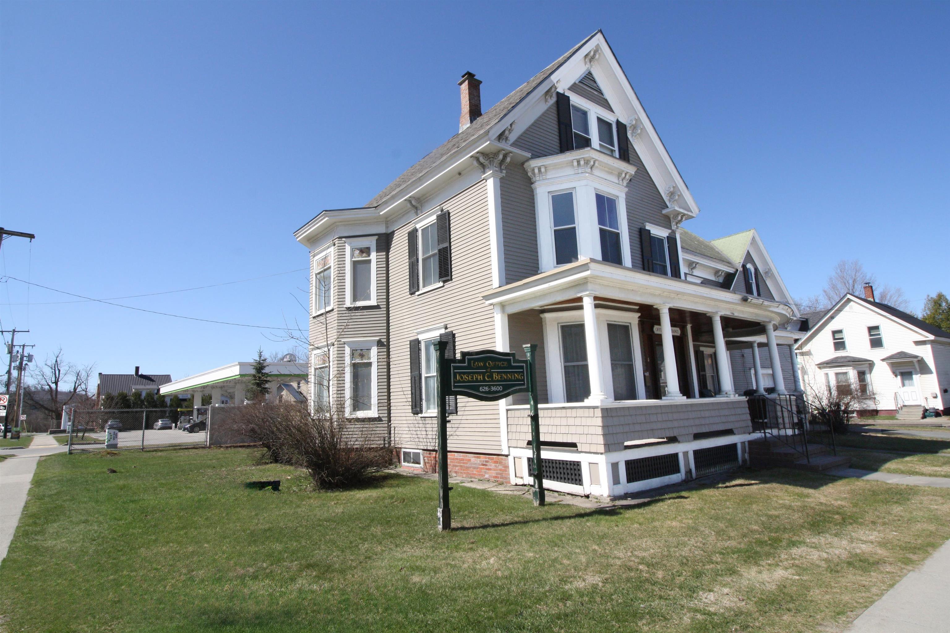
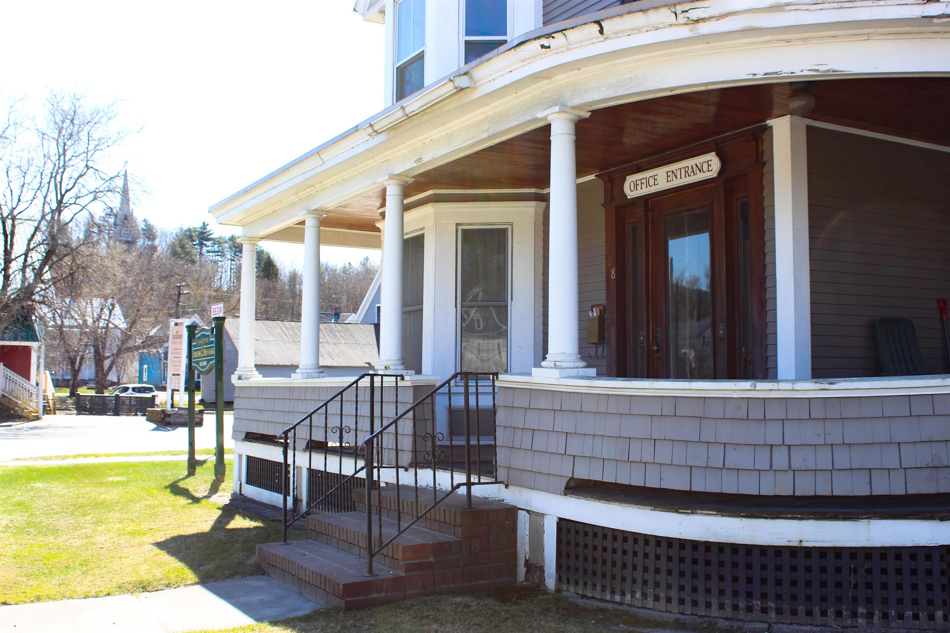
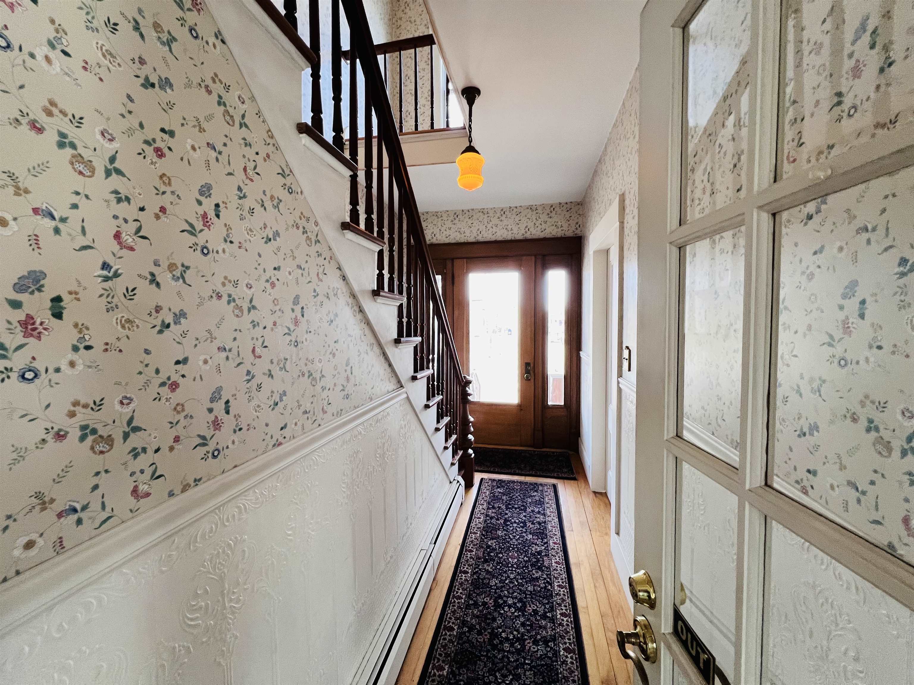
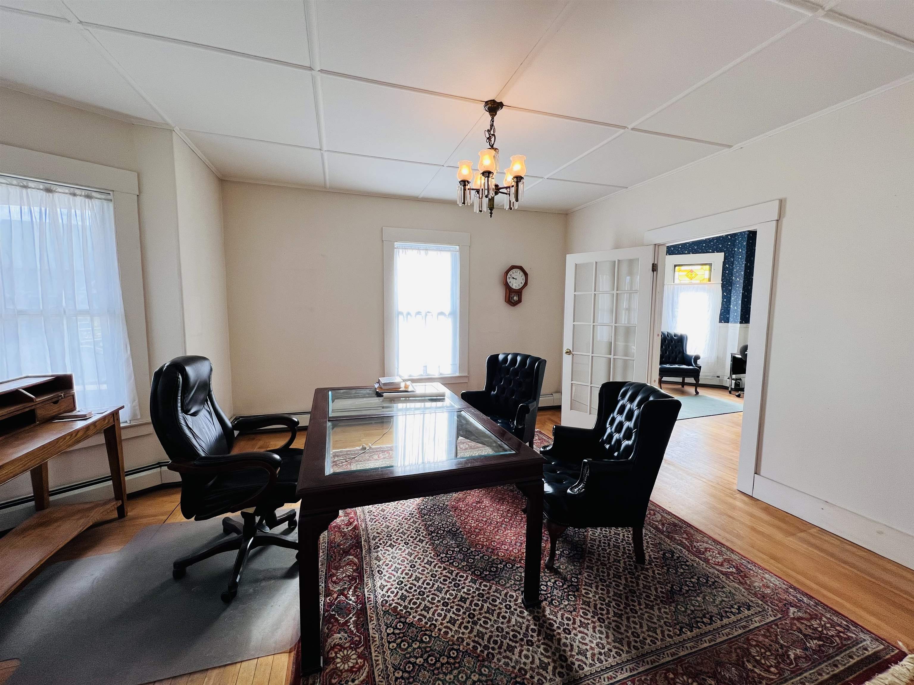
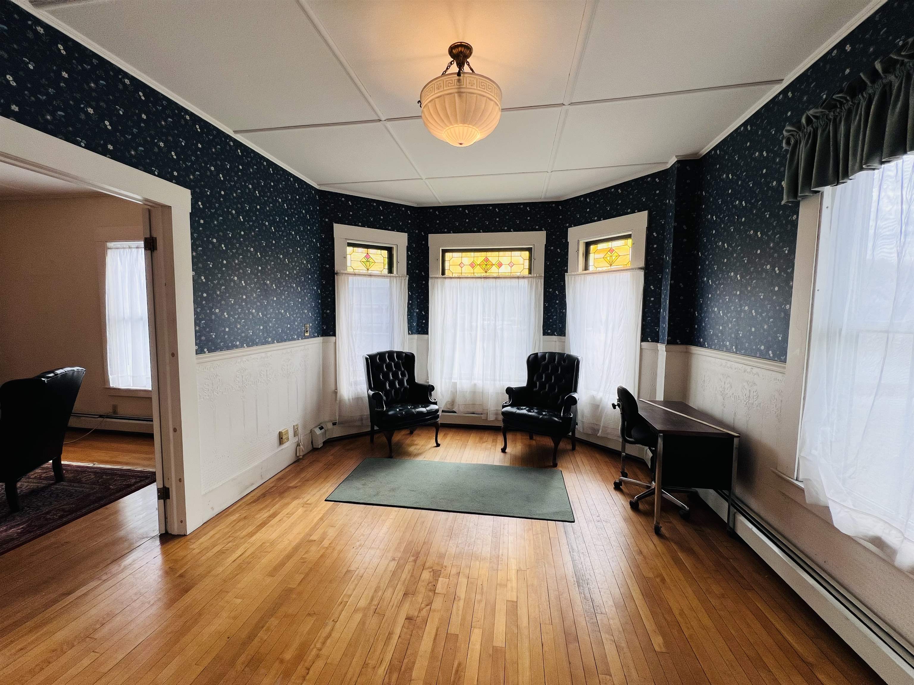
General Property Information
- Property Status:
- Active
- Price:
- $239, 900
- Assessed:
- $197, 600
- Assessed Year:
- 2011
- County:
- VT-Caledonia
- Acres:
- 0.21
- Property Type:
- Single Family
- Year Built:
- 1870
- Agency/Brokerage:
- Nikki Peters
StoneCrest Properties, LLC2 - Bedrooms:
- 6
- Total Baths:
- 3
- Sq. Ft. (Total):
- 2725
- Tax Year:
- 2023
- Taxes:
- $5, 912
- Association Fees:
Welcome to your Victorian dream home nestled in the heart of historic Lyndonville! Built in 1870, this lovingly maintained property seamlessly blends classic charm with modern comforts. Situated on a .21-acre corner lot, this property boasts numerous renovations while preserving its original allure. The main home currently features 3 bedrooms and 2, half baths, offering ample space for family living. Admire the timeless elegance of glass doorknobs, original light fixtures, and other period details throughout. Additionally, you'll find a separate rental unit with its own entrance providing versatility and potential income opportunities. Conveniently located within walking distance to all amenities you'll have easy access to local shops, restaurants, and entertainment. With your front-row seat on the wrap-around porch, you can enjoy the vibrant energy of community parades and events. Don't miss the opportunity to own a piece of Lyndonville's rich history with this beautiful Victorian home. Experience the warmth of abundant sunlight, the convenience of modern updates, and the timeless charm that defines this cherished property. Schedule your viewing today and step into a bygone era with all the comforts of modern living. Room sizes are estimated.
Interior Features
- # Of Stories:
- 3
- Sq. Ft. (Total):
- 2725
- Sq. Ft. (Above Ground):
- 2725
- Sq. Ft. (Below Ground):
- 0
- Sq. Ft. Unfinished:
- 2530
- Rooms:
- 15
- Bedrooms:
- 6
- Baths:
- 3
- Interior Desc:
- Blinds, Ceiling Fan, Dining Area, In-Law/Accessory Dwelling, Natural Light, Natural Woodwork, Laundry - Basement
- Appliances Included:
- Dryer, Range - Electric, Refrigerator, Washer, Water Heater - Electric
- Flooring:
- Combination, Hardwood, Softwood, Vinyl
- Heating Cooling Fuel:
- Oil
- Water Heater:
- Basement Desc:
- Concrete Floor, Stairs - Interior, Storage Space, Unfinished
Exterior Features
- Style of Residence:
- Multi-Family, Multi-Level, Victorian
- House Color:
- Grey
- Time Share:
- No
- Resort:
- Exterior Desc:
- Exterior Details:
- Fence - Partial, Porch - Covered, Porch - Enclosed, Storage
- Amenities/Services:
- Land Desc.:
- City Lot, Corner, Level, Neighbor Business, Sidewalks, Street Lights
- Suitable Land Usage:
- Commercial, Mixed Use, Residential
- Roof Desc.:
- Shingle - Asphalt
- Driveway Desc.:
- Dirt, Gravel
- Foundation Desc.:
- Brick, Concrete
- Sewer Desc.:
- Public
- Garage/Parking:
- Yes
- Garage Spaces:
- 1
- Road Frontage:
- 190
Other Information
- List Date:
- 2024-04-02
- Last Updated:
- 2024-06-06 14:09:03


