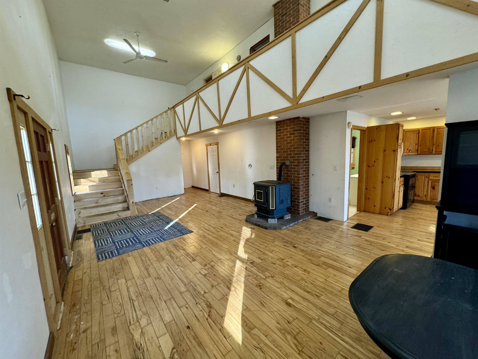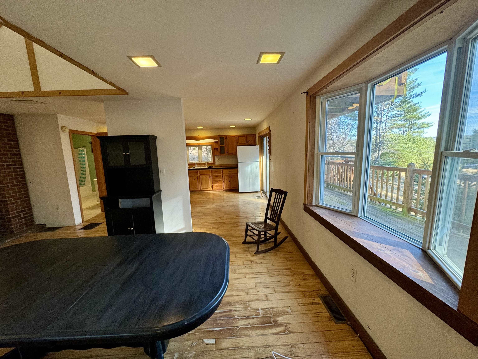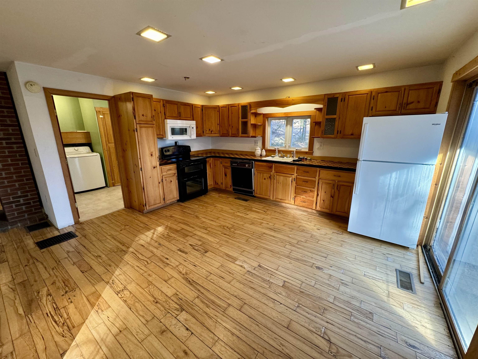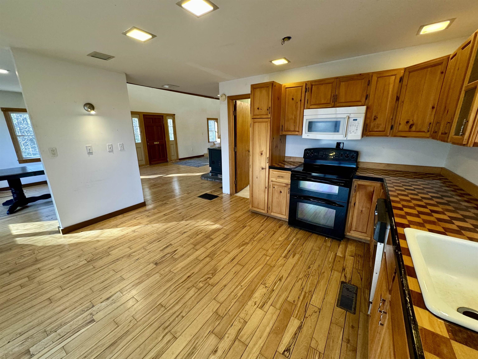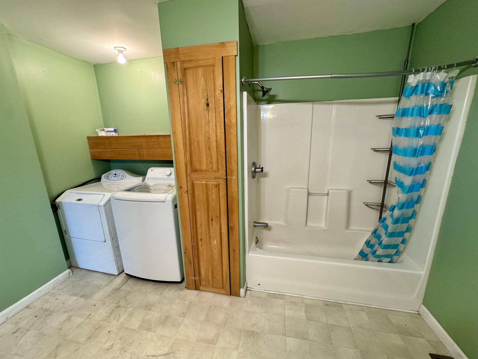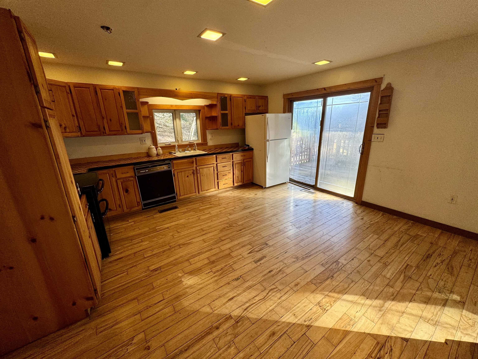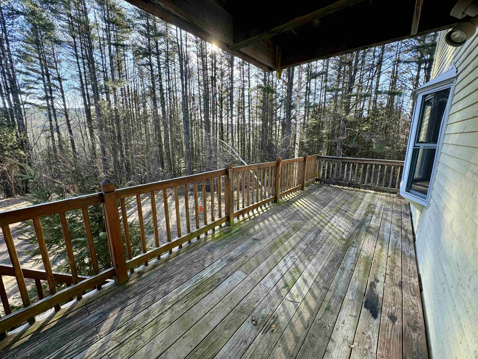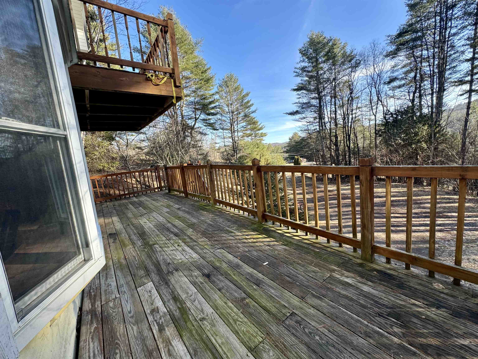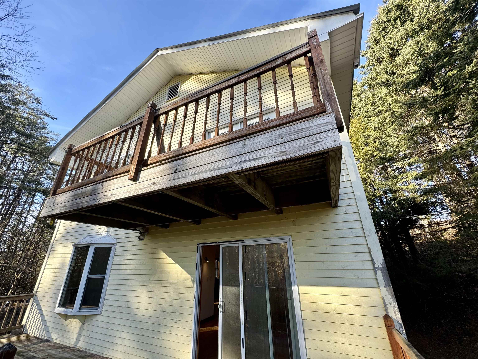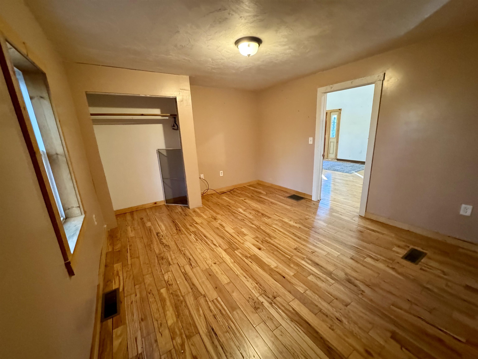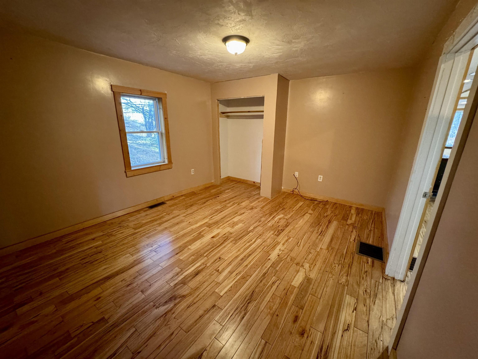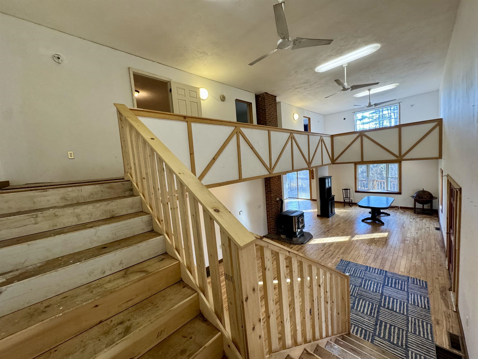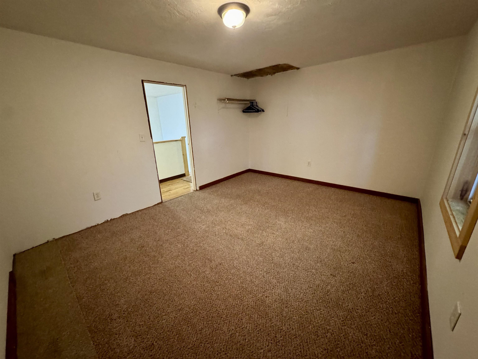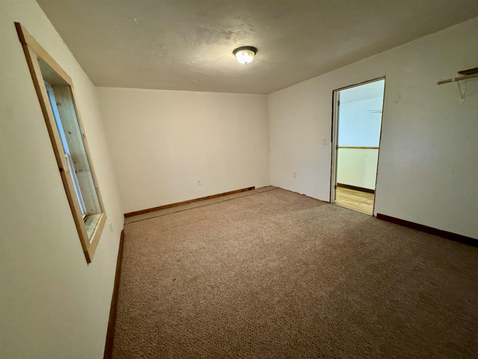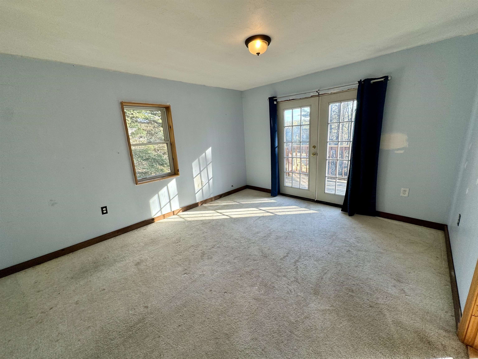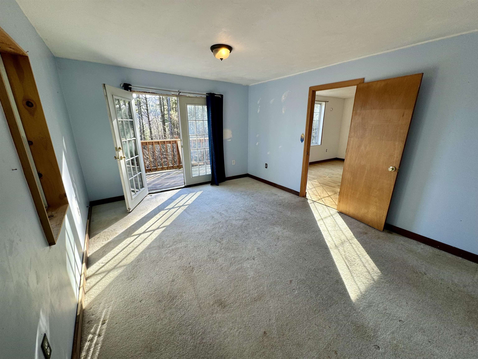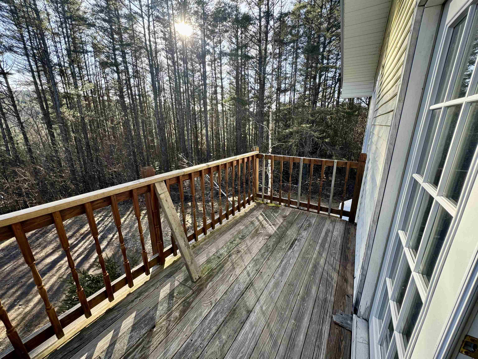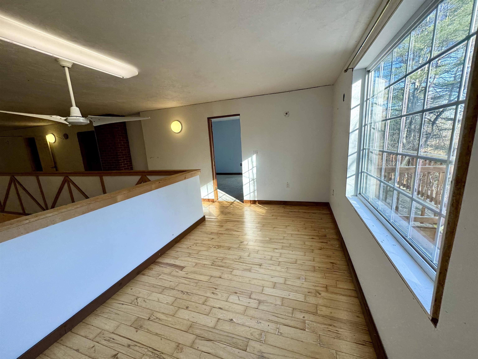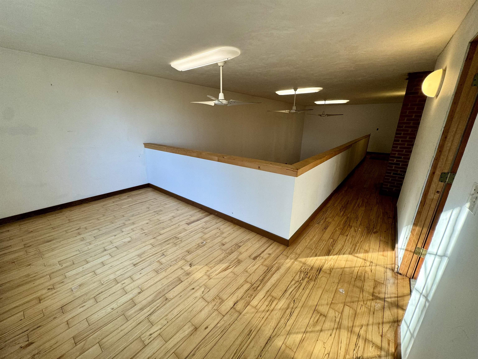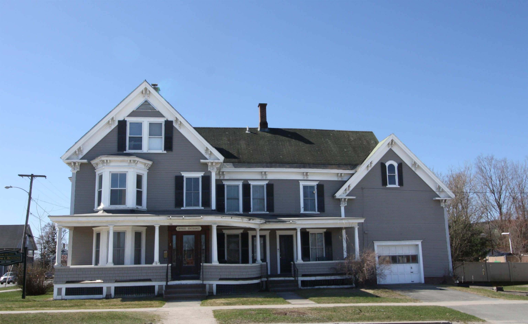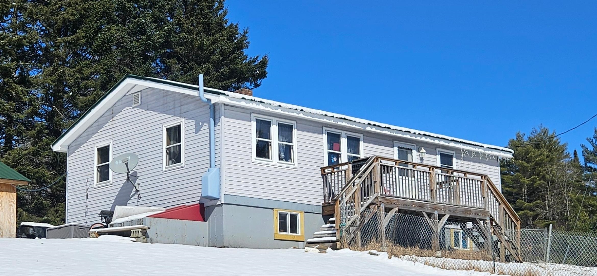1 of 25
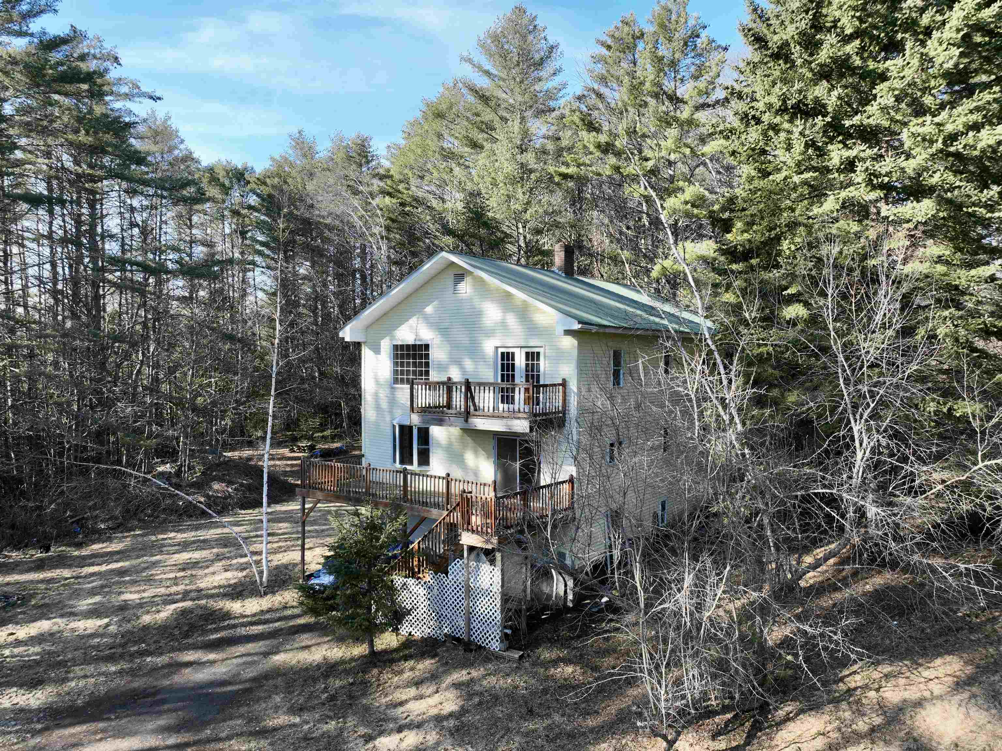
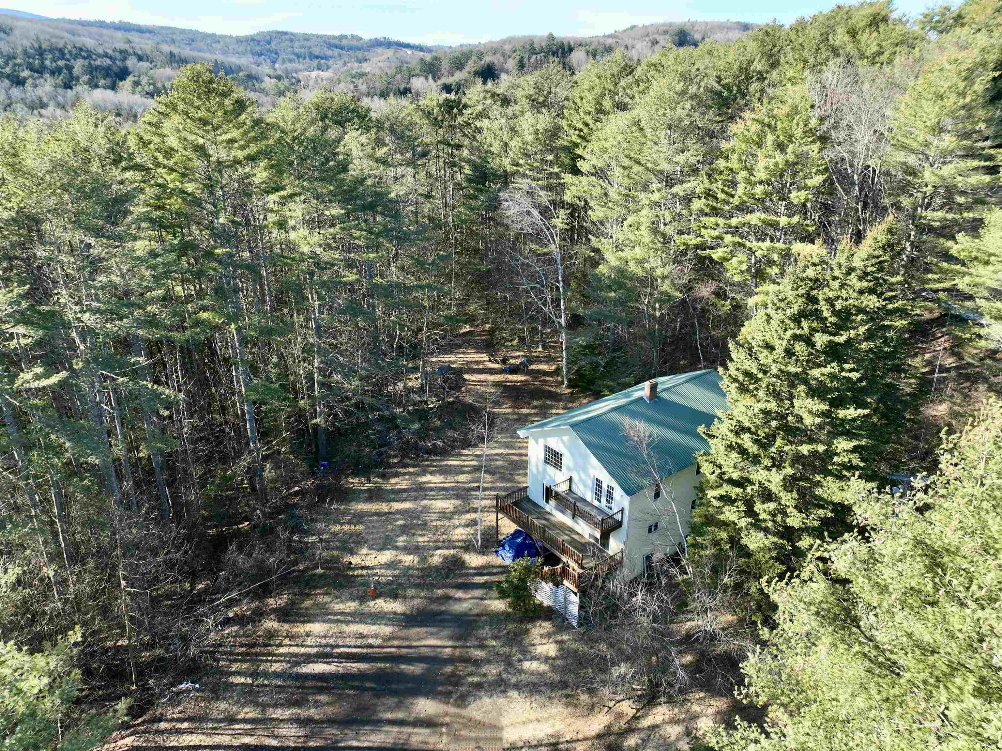
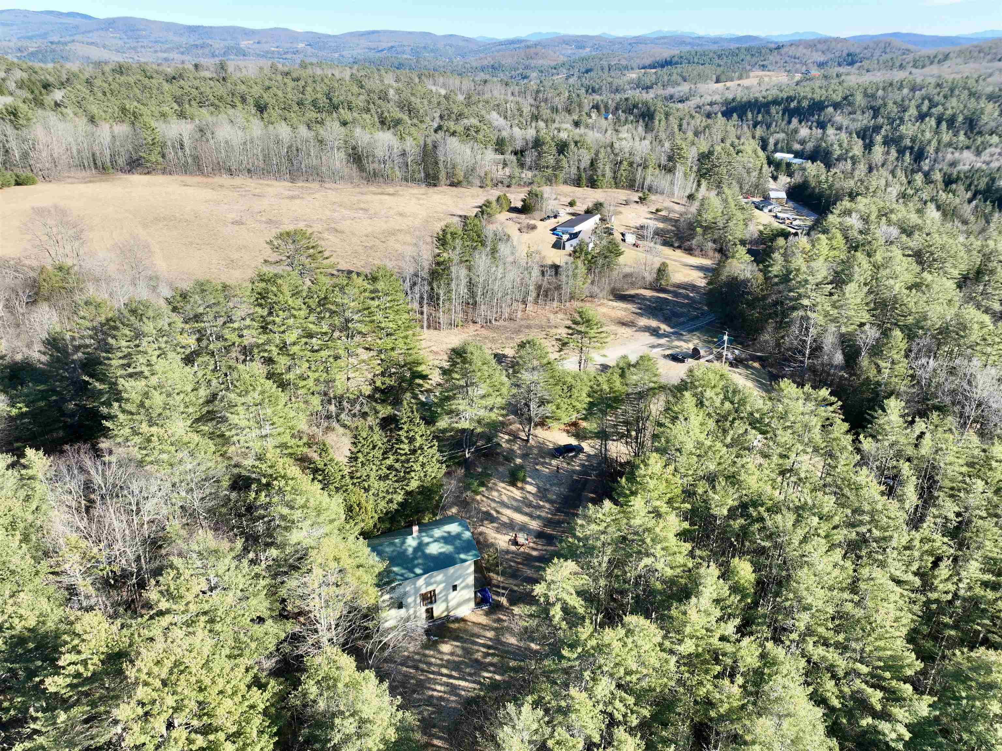

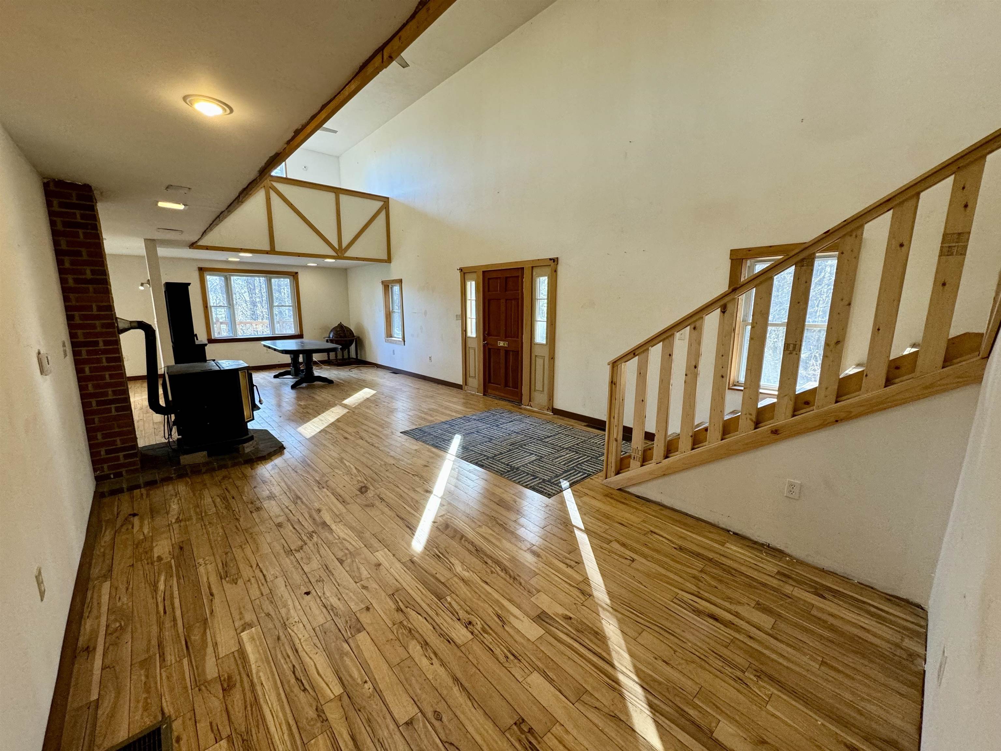
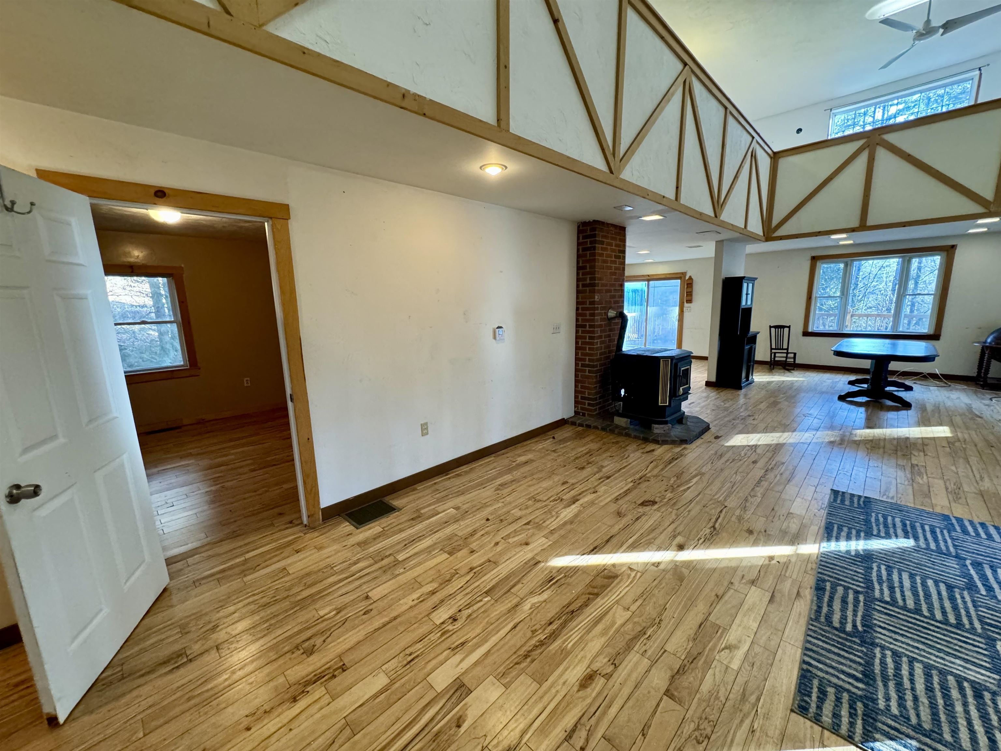
General Property Information
- Property Status:
- Active
- Price:
- $325, 000
- Assessed:
- $0
- Assessed Year:
- County:
- VT-Caledonia
- Acres:
- 2.00
- Property Type:
- Single Family
- Year Built:
- 2005
- Agency/Brokerage:
- Darren Sherburne
Four Seasons Sotheby's Int'l Realty - Bedrooms:
- 3
- Total Baths:
- 1
- Sq. Ft. (Total):
- 2240
- Tax Year:
- 2023
- Taxes:
- $3, 795
- Association Fees:
Off a dirt road and down a private drive, you'll find this three story home ready for some finishing and personal touches to complete a long-standing transformation. The lot is a secluded two acres only a short distance from the heart of Lyndon, Vermont. The single car garage on the lower level provides access to the structure as well as a workshop-worthy space and access to your utilities. The first residential floor has a bedroom, a full bathroom, a vaulted ceiling living space with a pellet stove, as well as a full kitchen and dining space. The kitchen walks out onto the deck, which looks at a single neighboring property and otherwise into the tree-line. Another door from this level currently goes to nowhere, but is the start of a wrap-around deck project or could be another direct access from the yard to the living spaces. The second residential floor has two bedrooms, the makings of another full bathroom, and a nook that is worthy of an office or play space. The primary bedroom has the ensuite "bathroom to be" as well as a private balcony. A modern build ready for some finishing touches. Come see how this property can host your next chapter!
Interior Features
- # Of Stories:
- 2
- Sq. Ft. (Total):
- 2240
- Sq. Ft. (Above Ground):
- 2240
- Sq. Ft. (Below Ground):
- 0
- Sq. Ft. Unfinished:
- 1120
- Rooms:
- 7
- Bedrooms:
- 3
- Baths:
- 1
- Interior Desc:
- Cathedral Ceiling, Ceiling Fan, Dining Area, Natural Light, Laundry - 1st Floor
- Appliances Included:
- Dishwasher, Dryer, Microwave, Refrigerator, Washer, Stove - Electric, Water Heater - Tank
- Flooring:
- Carpet, Tile, Wood
- Heating Cooling Fuel:
- Oil, Pellet
- Water Heater:
- Basement Desc:
- Concrete Floor, Full, Insulated, Stairs - Interior, Storage Space, Unfinished, Walkout, Interior Access, Exterior Access
Exterior Features
- Style of Residence:
- Contemporary, Tri-Level
- House Color:
- Yellow
- Time Share:
- No
- Resort:
- Exterior Desc:
- Exterior Details:
- Balcony, Deck
- Amenities/Services:
- Land Desc.:
- Corner, Country Setting, Level, Secluded, Wooded
- Suitable Land Usage:
- Roof Desc.:
- Metal
- Driveway Desc.:
- Dirt, Right-Of-Way (ROW)
- Foundation Desc.:
- Concrete
- Sewer Desc.:
- Concrete, On-Site Septic Exists, Private, Septic
- Garage/Parking:
- Yes
- Garage Spaces:
- 1
- Road Frontage:
- 300
Other Information
- List Date:
- 2024-03-11
- Last Updated:
- 2024-06-05 17:58:32


