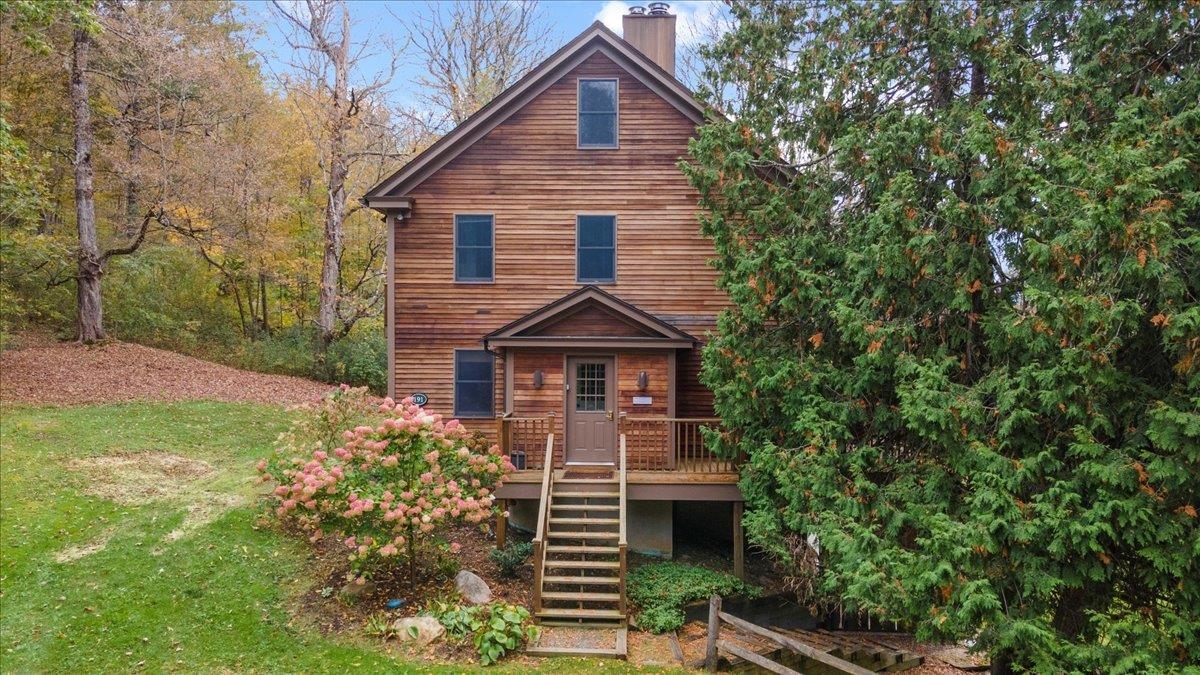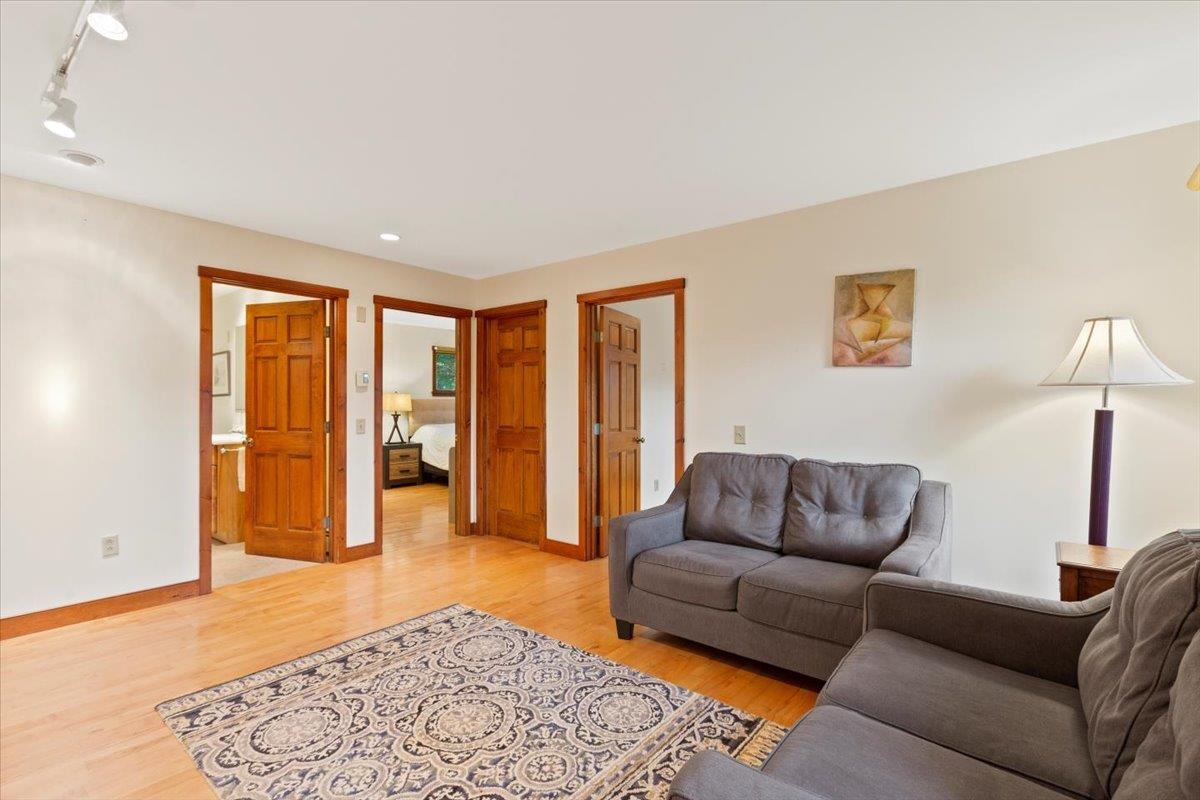1 of 38






General Property Information
- Property Status:
- Active
- Price:
- $799, 000
- Assessed:
- $0
- Assessed Year:
- County:
- VT-Bennington
- Acres:
- 2.78
- Property Type:
- Single Family
- Year Built:
- 1985
- Agency/Brokerage:
- Christiane Carroccio
TPW Real Estate - Bedrooms:
- 4
- Total Baths:
- 3
- Sq. Ft. (Total):
- 2052
- Tax Year:
- Taxes:
- $0
- Association Fees:
In close proximity to the Dorset village is this expertly crafted home with mountain views. This offering comes with so much thoughtful planning on how to live close to amenities, yet have the peace and quiet of the forest as your neighbor. Wood floors throughout the main and second floor of the home, Andersen doors and windows throughout. The main floor hosts a fireplace, wrap around deck, and open kitchen to living space. Doors to the deck from living room. Two bedrooms on this floor and a full bath. The second floor has an office with custom cabinetry, a second living room, two bedrooms, and two bathrooms. The third floor is finished, skylights taking in the mountain view, and space for your needs…screening room, art studio, home gym, yoga studio, office, etc. The lowest level of the home is a walk out unfinished basement. From the lowest level, overhead garage door and French doors open to a patio and the yard with mature landscaping. The detached two car garage is oversized with a shop space, and has a staircase to a loft storage space. Electrical wiring completed for plug in backup generator. Close to the village, and adjacent to over 100 acres of thoughtfully conserved land, with walking trails galore. Watch the Dorset lighted tractor parade from the end of the road!
Interior Features
- # Of Stories:
- 3.5
- Sq. Ft. (Total):
- 2052
- Sq. Ft. (Above Ground):
- 2052
- Sq. Ft. (Below Ground):
- 0
- Sq. Ft. Unfinished:
- 896
- Rooms:
- 6
- Bedrooms:
- 4
- Baths:
- 3
- Interior Desc:
- Appliances Included:
- Flooring:
- Hardwood
- Heating Cooling Fuel:
- Gas - LP/Bottle
- Water Heater:
- Basement Desc:
- Concrete
Exterior Features
- Style of Residence:
- Contemporary
- House Color:
- Brown
- Time Share:
- No
- Resort:
- Exterior Desc:
- Exterior Details:
- Amenities/Services:
- Land Desc.:
- Conserved Land, Country Setting, Landscaped, Mountain View
- Suitable Land Usage:
- Roof Desc.:
- Shingle - Asphalt
- Driveway Desc.:
- Gravel
- Foundation Desc.:
- Poured Concrete
- Sewer Desc.:
- On-Site Septic Exists
- Garage/Parking:
- Yes
- Garage Spaces:
- 2
- Road Frontage:
- 0
Other Information
- List Date:
- 2024-04-02
- Last Updated:
- 2024-04-02 16:51:30




































