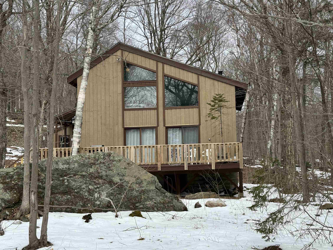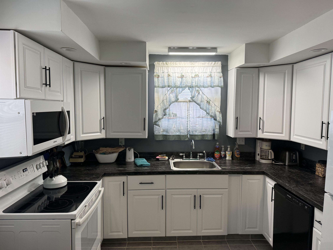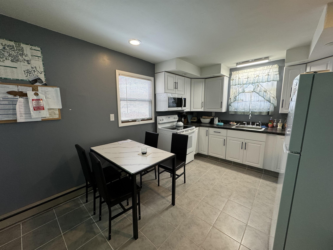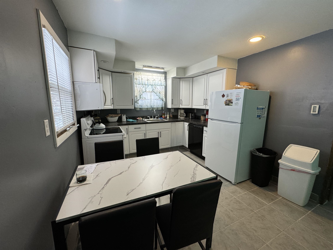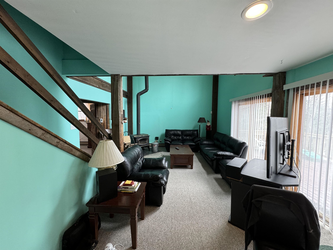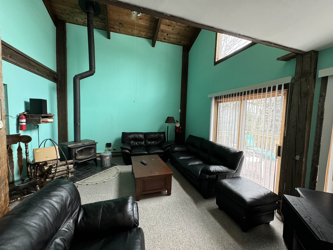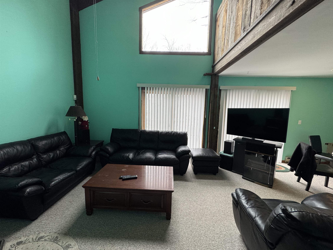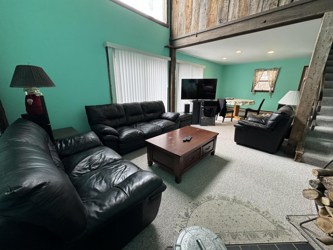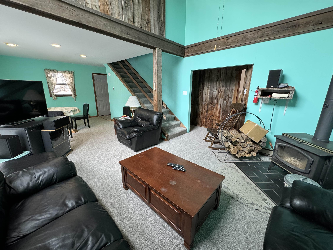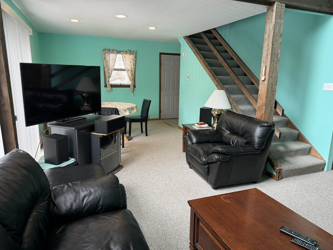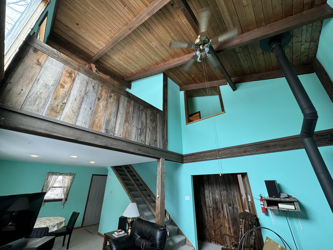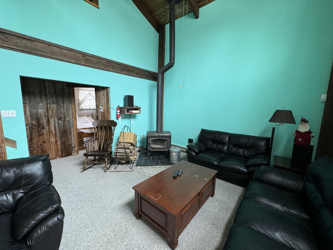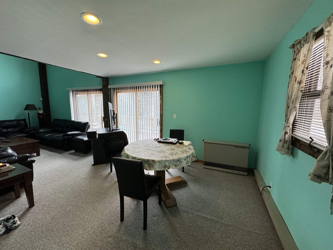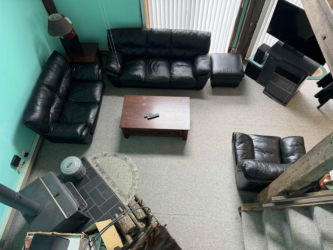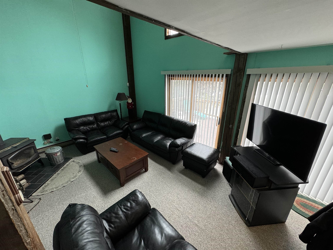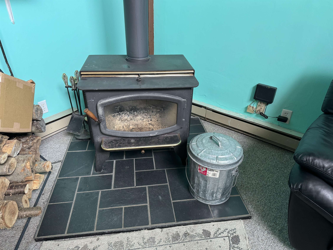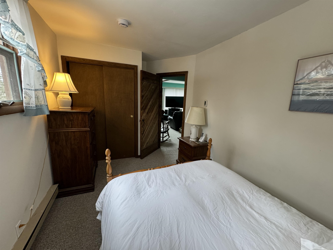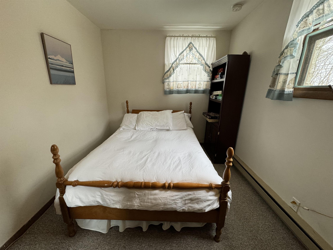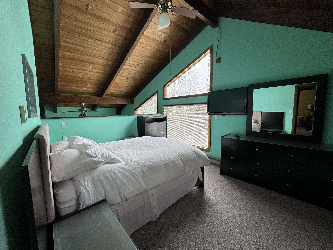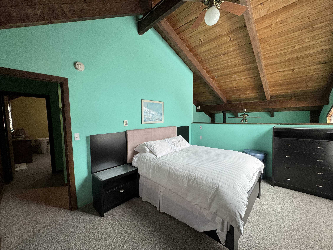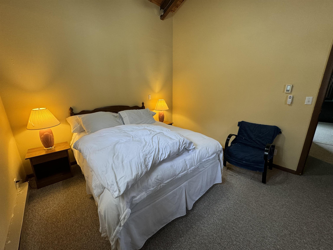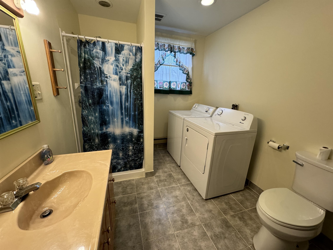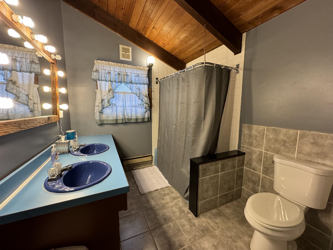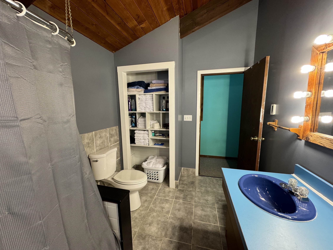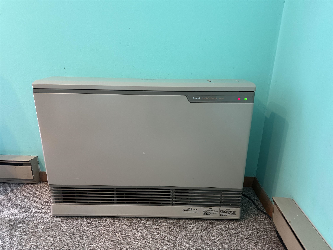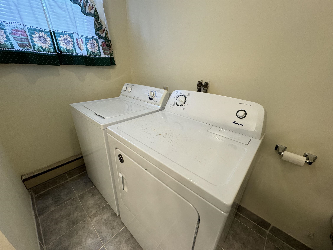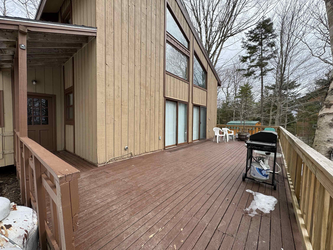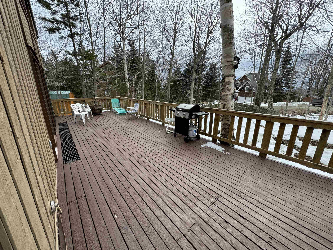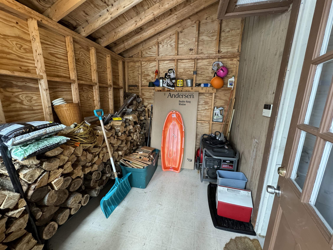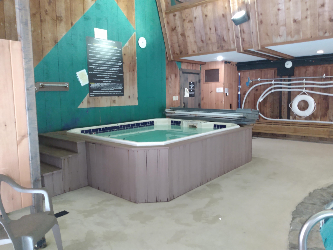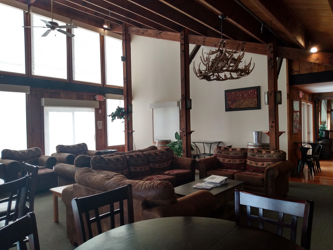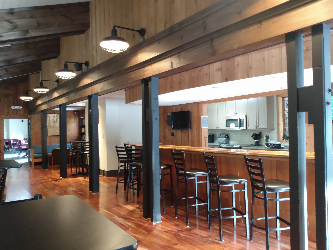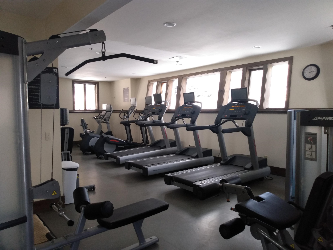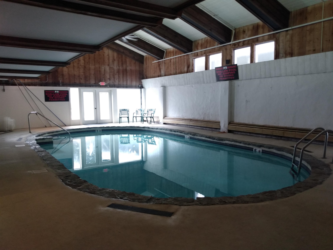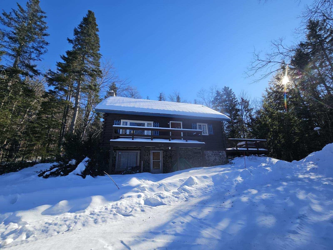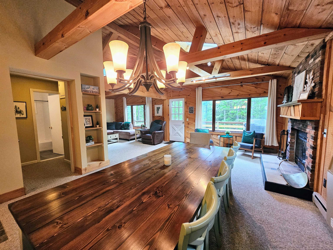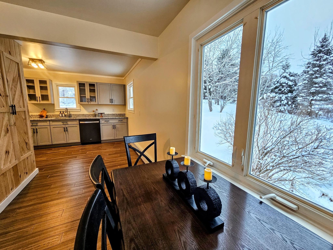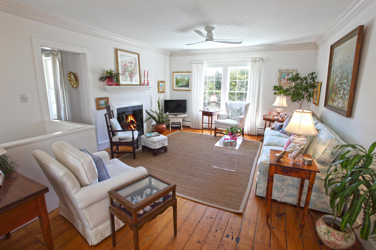1 of 40
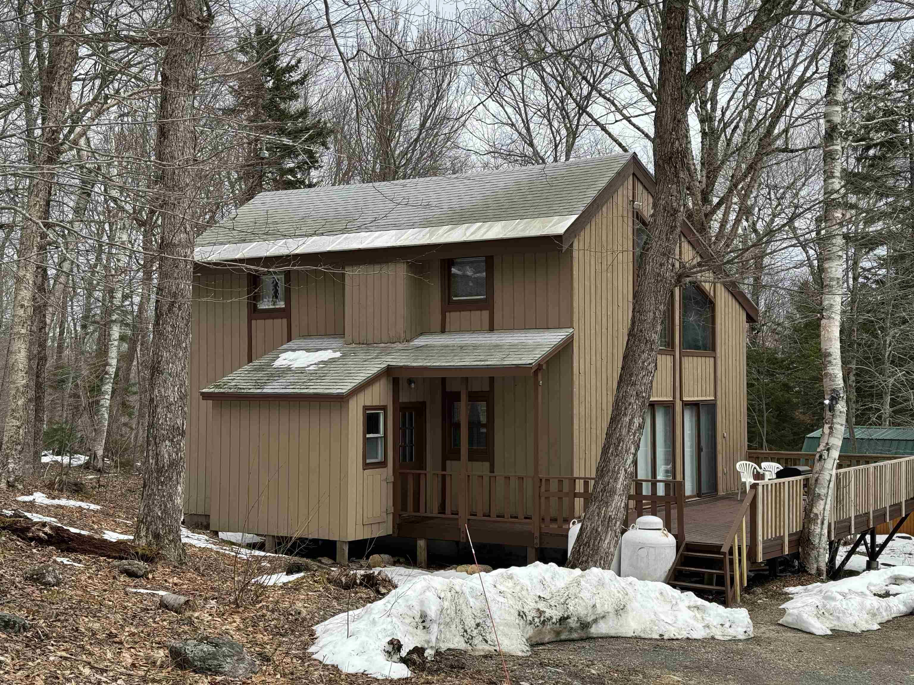
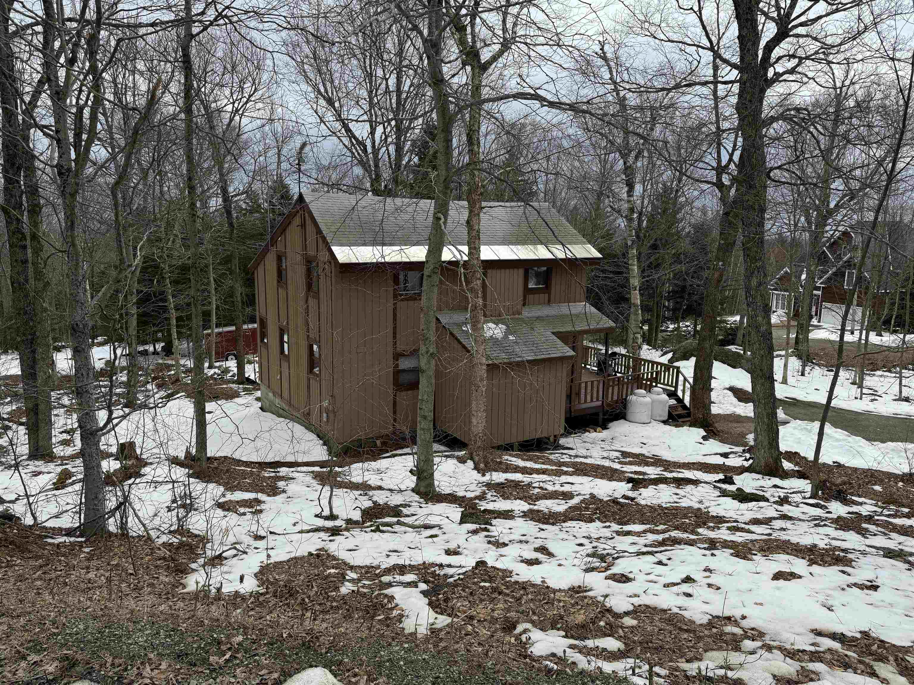
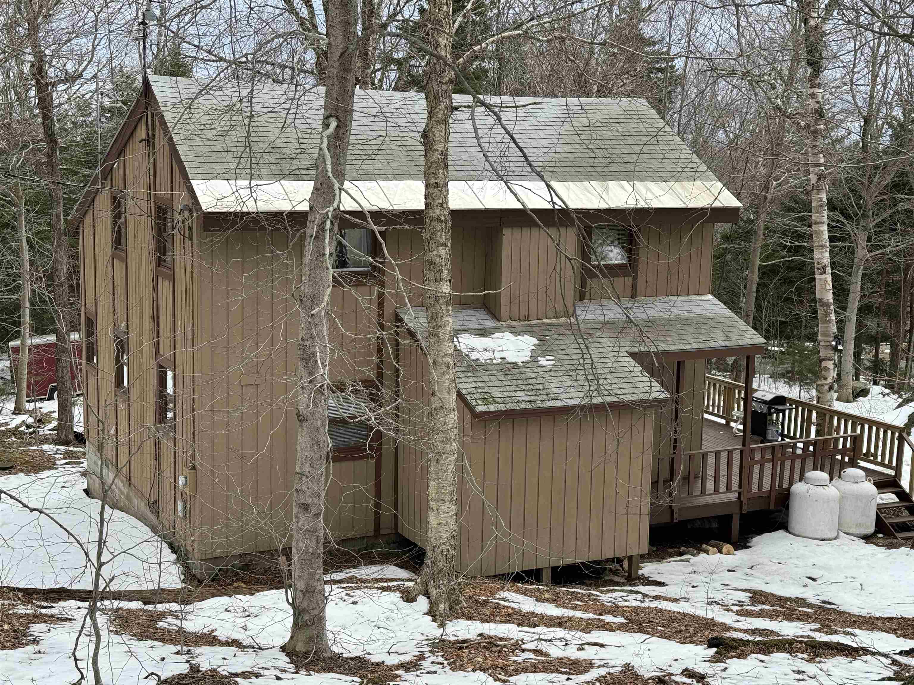
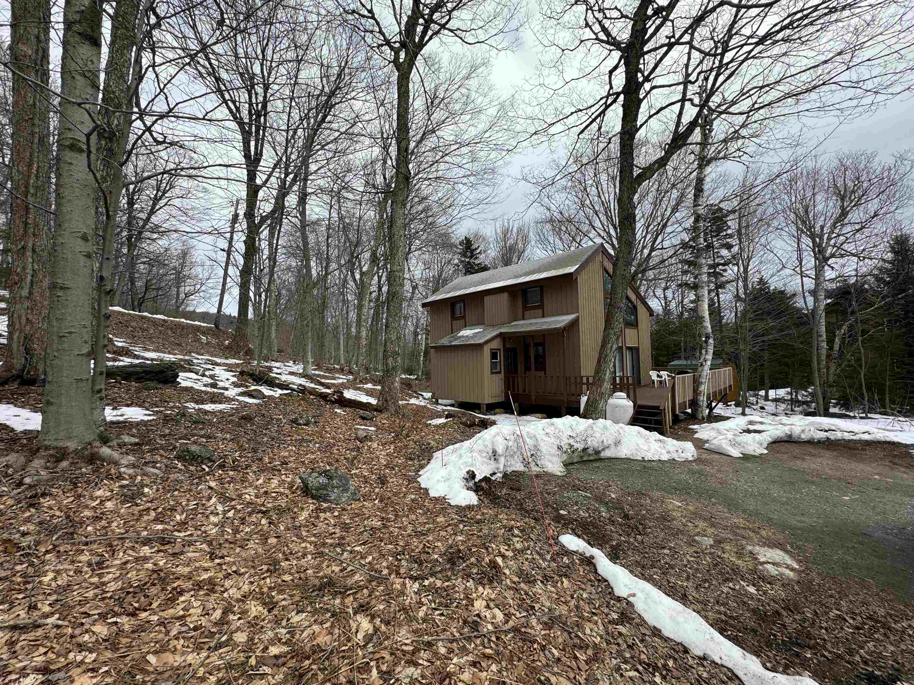
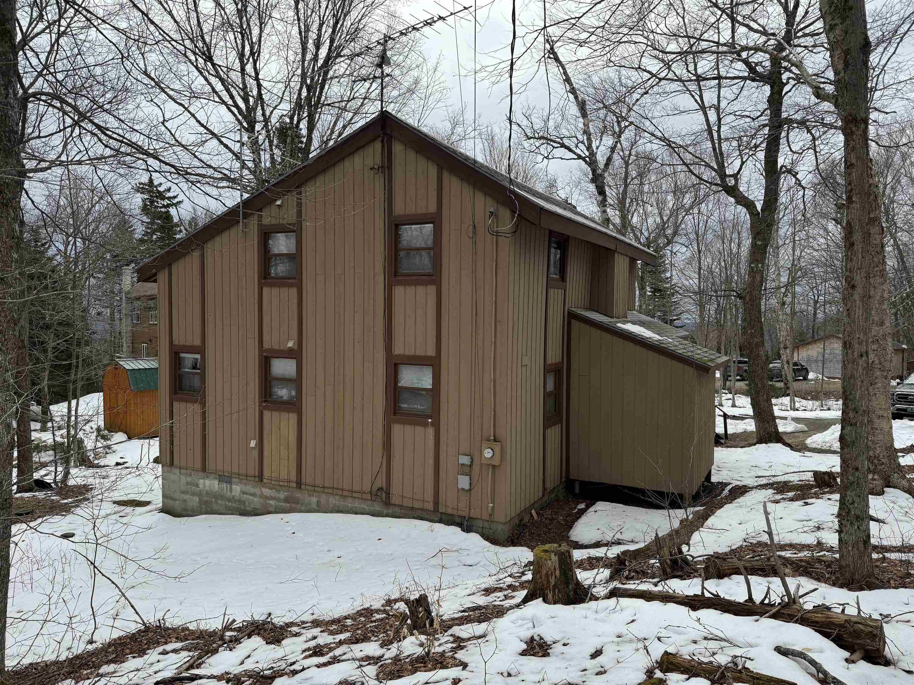
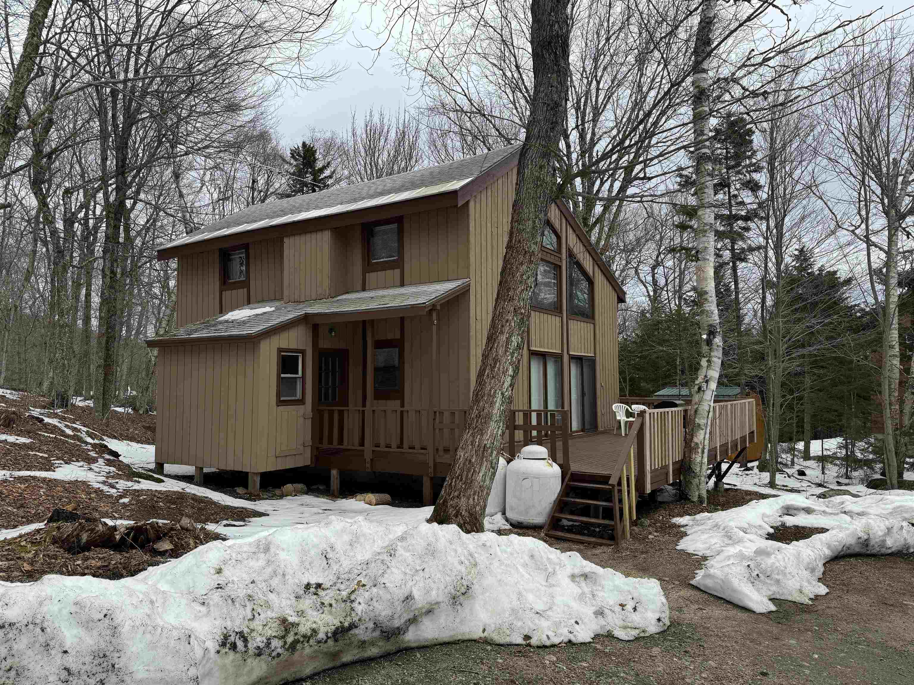
General Property Information
- Property Status:
- Active
- Price:
- $399, 000
- Unit Number
- 416
- Assessed:
- $0
- Assessed Year:
- County:
- VT-Windham
- Acres:
- 0.50
- Property Type:
- Single Family
- Year Built:
- 1971
- Agency/Brokerage:
- Chad Lackey
Deerfield Valley Real Estate - Bedrooms:
- 3
- Total Baths:
- 2
- Sq. Ft. (Total):
- 1485
- Tax Year:
- 2023
- Taxes:
- $3, 884
- Association Fees:
Discover mountain living at its finest in this turnkey 3-bedroom, 2-bath chalet perched high in the Chimney Hill development. Recently updated with a new kitchen and meticulously maintained throughout, this home boasts a vaulted ceiling, sliding glass doors opening to a generous deck, and a cozy wood stove for chilly nights. Stay connected with high-speed fiber internet, and enjoy peace of mind with a generator, alarm system, and upgraded smoke and CO detectors. Outdoor enthusiasts will love direct access to snowmobile trails, eliminating the hassle of trailering sleds. The clubhouse, just a short stroll away, offers a plethora of amenities including indoor/outdoor pools, a hot tub, fitness center, game room, playground, tennis courts, pickleball, and a skating rink—ensuring endless entertainment for all ages. For those craving adventure, the nearby Haystack Mountain trailhead beckons with panoramic views at the summit. Ski enthusiasts will appreciate the proximity to Mount Snow ski area and the Hermitage Club. In the warmer months, explore the scenic Harriman Reservoir with motor boating or kayaking excursions. And when it's time to unwind, enjoy shopping in Wilmington or dining at one of the Valley's renowned restaurants. With the added bonus of an excellent rental history, this mountain retreat presents an incredible opportunity for both enjoyment and investment. Experience the perfect blend of comfort, convenience, and outdoor recreation in this mountain retreat.
Interior Features
- # Of Stories:
- 2
- Sq. Ft. (Total):
- 1485
- Sq. Ft. (Above Ground):
- 1485
- Sq. Ft. (Below Ground):
- 0
- Sq. Ft. Unfinished:
- 0
- Rooms:
- 7
- Bedrooms:
- 3
- Baths:
- 2
- Interior Desc:
- Ceiling Fan, Furnished, Natural Light, Natural Woodwork, Vaulted Ceiling, Programmable Thermostat, Laundry - 1st Floor
- Appliances Included:
- Dishwasher, Dryer, Microwave, Range - Electric, Refrigerator, Washer, Water Heater - Electric
- Flooring:
- Carpet, Tile
- Heating Cooling Fuel:
- Electric, Gas - LP/Bottle
- Water Heater:
- Basement Desc:
- Crawl Space, Exterior Access
Exterior Features
- Style of Residence:
- Chalet
- House Color:
- tan
- Time Share:
- No
- Resort:
- Yes
- Exterior Desc:
- Exterior Details:
- Deck
- Amenities/Services:
- Land Desc.:
- Country Setting, Deed Restricted, Wooded
- Suitable Land Usage:
- Roof Desc.:
- Shingle - Asphalt
- Driveway Desc.:
- Gravel
- Foundation Desc.:
- Concrete
- Sewer Desc.:
- Septic
- Garage/Parking:
- No
- Garage Spaces:
- 0
- Road Frontage:
- 366
Other Information
- List Date:
- 2024-04-02
- Last Updated:
- 2024-04-17 15:16:52


