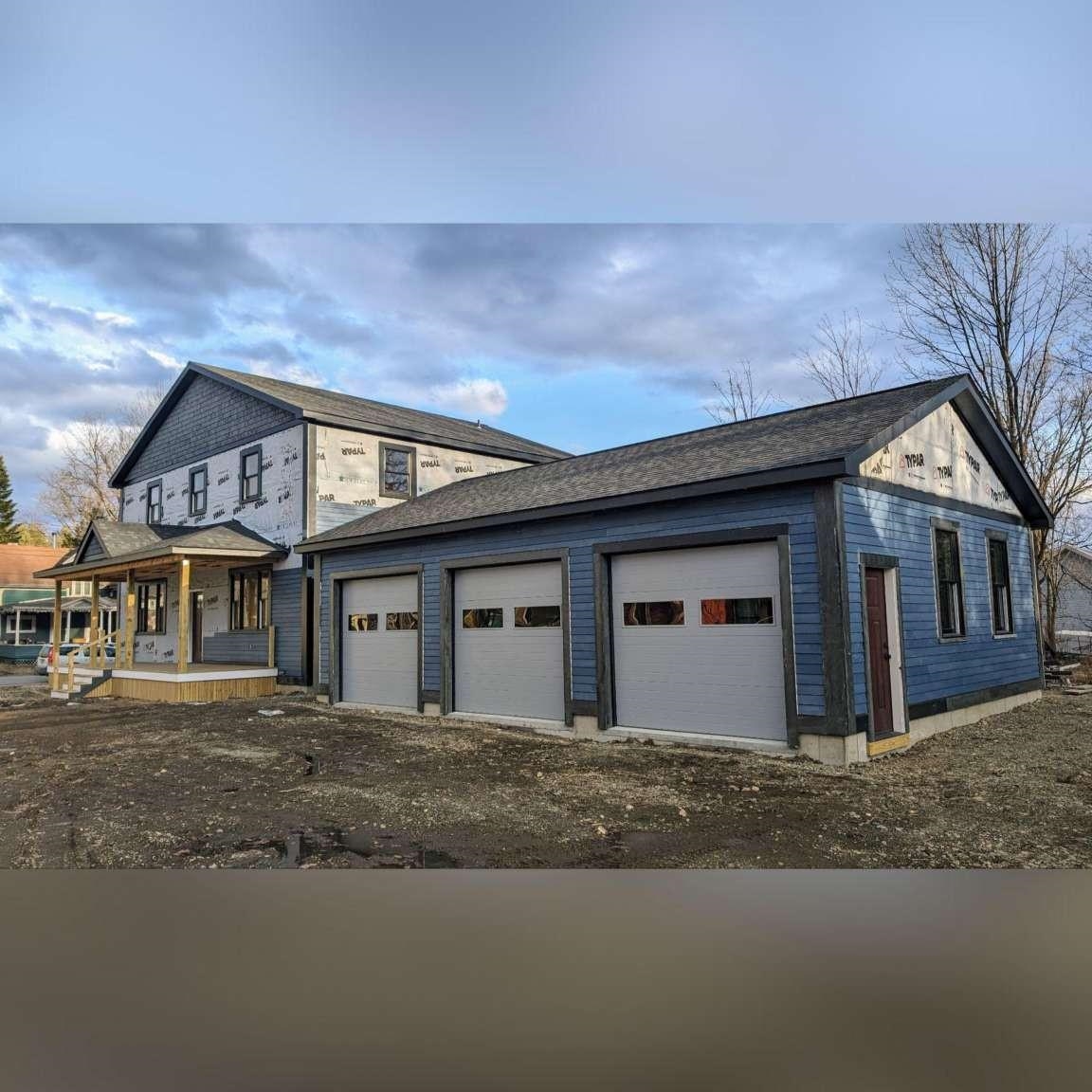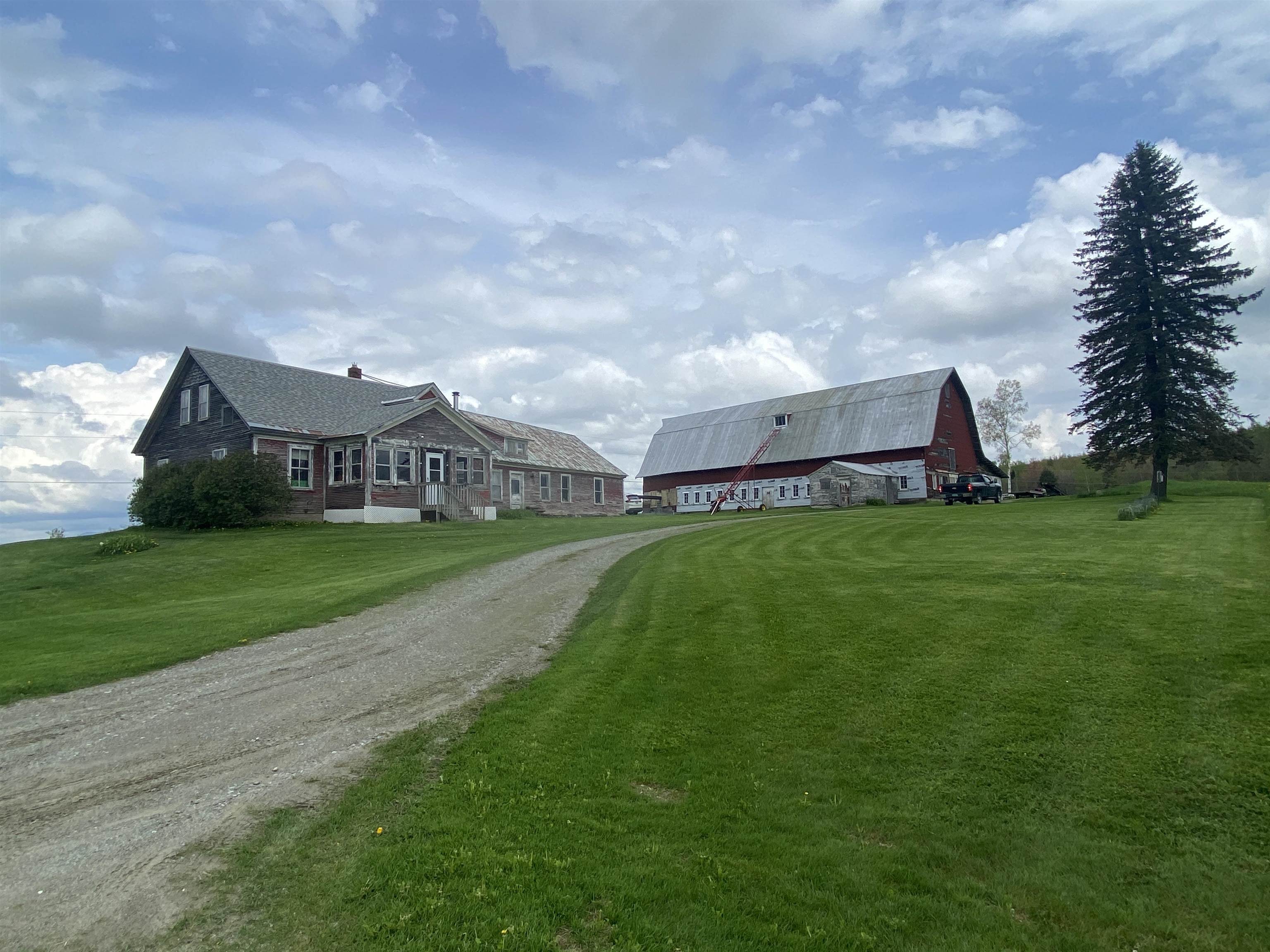1 of 19






General Property Information
- Property Status:
- Active
- Price:
- $1, 300, 000
- Assessed:
- $0
- Assessed Year:
- County:
- VT-Lamoille
- Acres:
- 0.20
- Property Type:
- Single Family
- Year Built:
- 2024
- Agency/Brokerage:
- Jason Saphire
www.HomeZu.com - Bedrooms:
- 3
- Total Baths:
- 3
- Sq. Ft. (Total):
- 4030
- Tax Year:
- 2024
- Taxes:
- $4, 561
- Association Fees:
Seize the opportunity to live in the heart of a historic town while enjoying the luxuries of a new construction single-family home. Situated on a quiet corner lot, this custom-built, eco-friendly haven in the heart of Morrisville features over 4, 000 sq ft of luxurious living space. The home's thoughtful design includes an open layout with 10 ft ceilings, hardwood floors, striking black metal beams, a den, 3 bedrooms, and 2 ¾ baths. The primary suite is a true oasis featuring a soaker tub, walk-in tile shower, and customizable walk-in closet. The kitchen is an entertainer's dream and boasts a 6-burner range, oversized sink, and extra counter space. When it's time to unwind, the finished basement has plenty of space for a second living room, gym, gameroom, and dry bar. The finished and heated 3-bay garage has electric chargers for every space and access to a large fenced in backyard. Hiking trails, parks, restaurants, coffee shops, a movie theater, and a hospital are all a few minute’s walk away. This home was built to last using wood, iron, and steel. We, the two tradesmen who constructed it, stand by our work with an extended two year builders’ warranty. At 71 Union Street, luxury meets longevity and guarantees you an elevated living experience for decades to come.
Interior Features
- # Of Stories:
- 2
- Sq. Ft. (Total):
- 4030
- Sq. Ft. (Above Ground):
- 2730
- Sq. Ft. (Below Ground):
- 1300
- Sq. Ft. Unfinished:
- 0
- Rooms:
- 7
- Bedrooms:
- 3
- Baths:
- 3
- Interior Desc:
- Dining Area, Laundry Hook-ups, Primary BR w/ BA, Vaulted Ceiling, Walk-in Closet, Laundry - 2nd Floor
- Appliances Included:
- Dishwasher, Disposal, Range Hood, Microwave, Range - Gas, Refrigerator
- Flooring:
- Bamboo, Carpet, Laminate, Tile
- Heating Cooling Fuel:
- Gas - LP/Bottle
- Water Heater:
- Basement Desc:
- Climate Controlled, Finished, Full
Exterior Features
- Style of Residence:
- Other
- House Color:
- Blue
- Time Share:
- No
- Resort:
- Exterior Desc:
- Exterior Details:
- Fence - Full
- Amenities/Services:
- Land Desc.:
- Corner, Level
- Suitable Land Usage:
- Roof Desc.:
- Shingle - Architectural, Shingle - Asphalt
- Driveway Desc.:
- Crushed Stone
- Foundation Desc.:
- Below Frost Line, Concrete
- Sewer Desc.:
- Other, Public Sewer at Street
- Garage/Parking:
- Yes
- Garage Spaces:
- 3
- Road Frontage:
- 190
Other Information
- List Date:
- 2024-04-02
- Last Updated:
- 2024-07-26 00:32:04



















