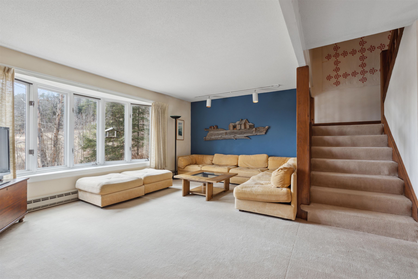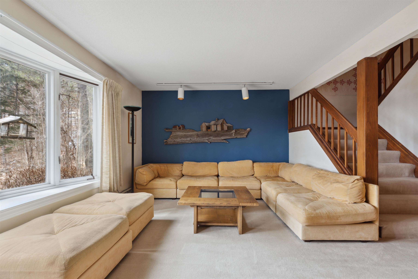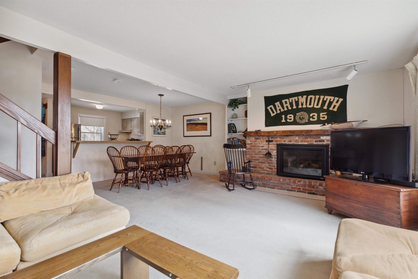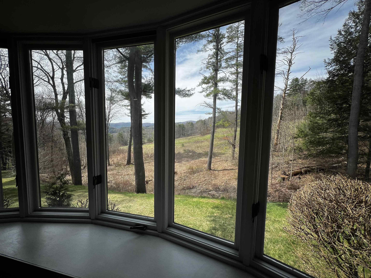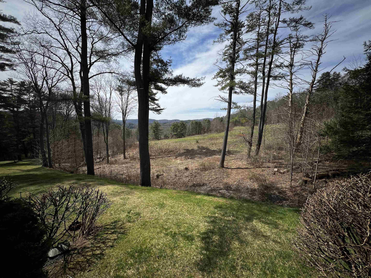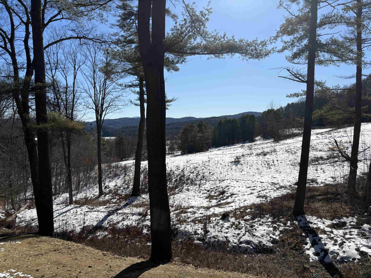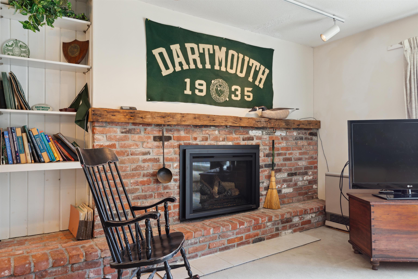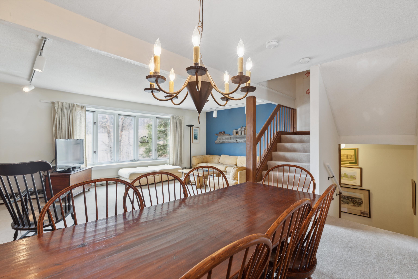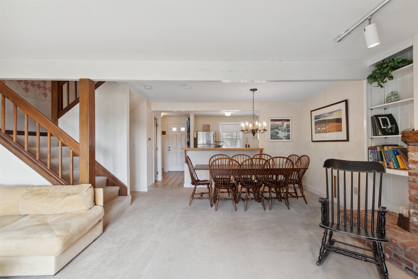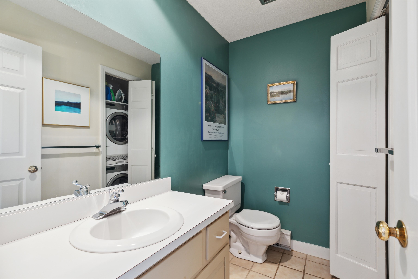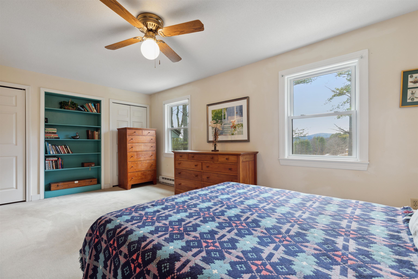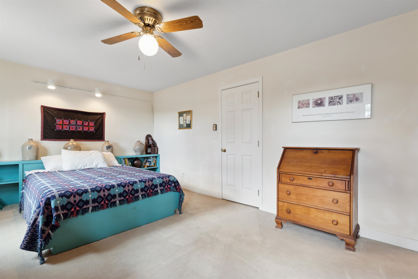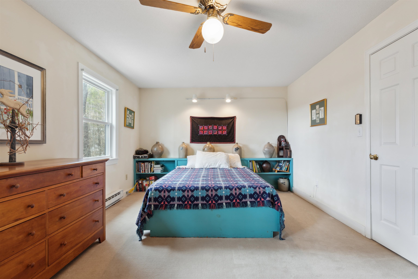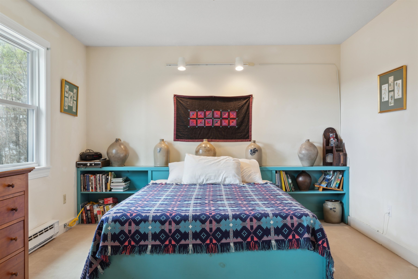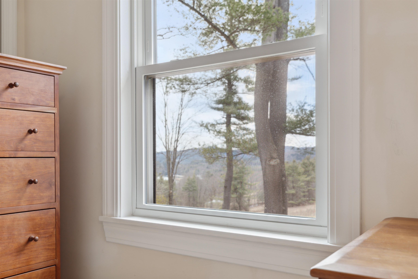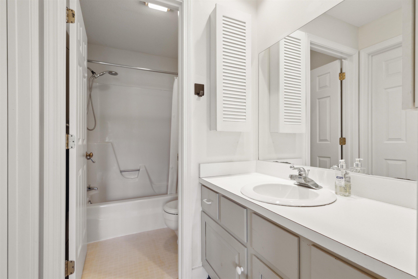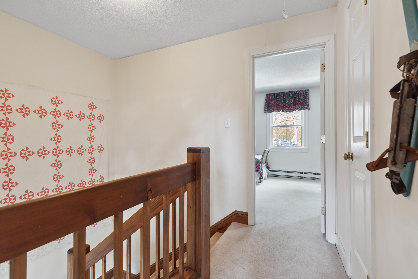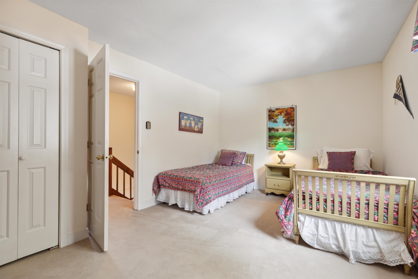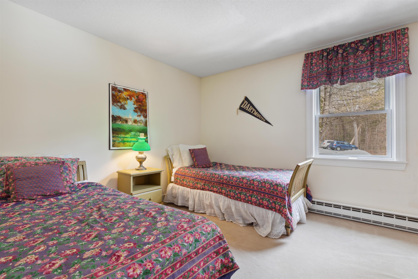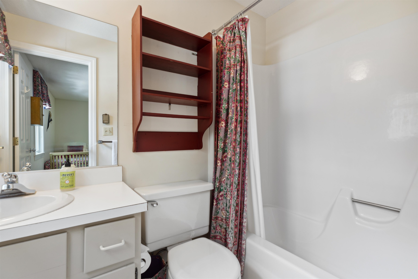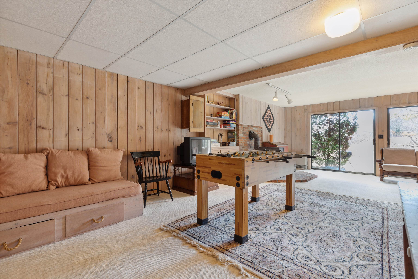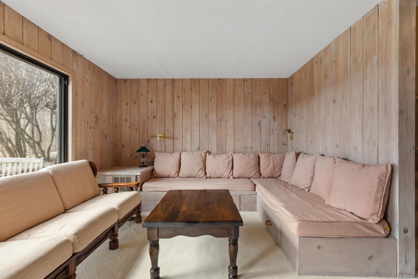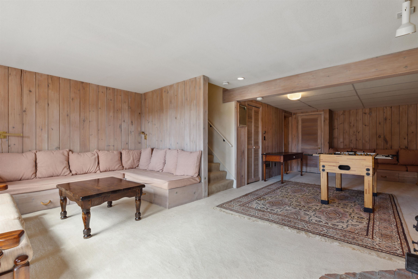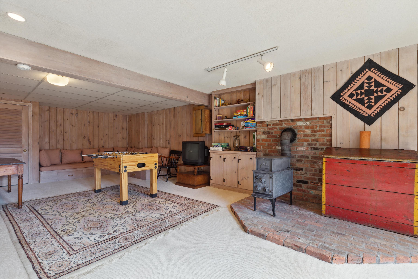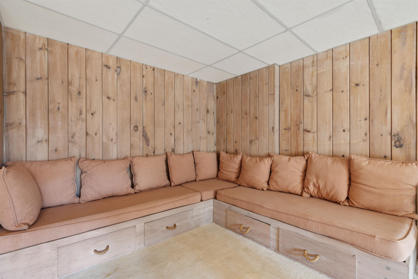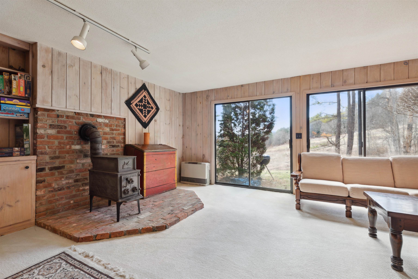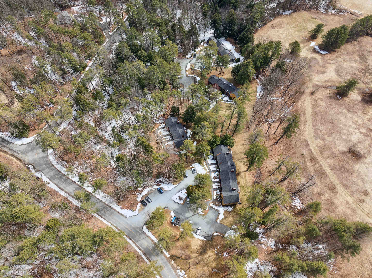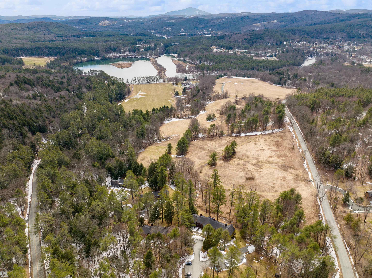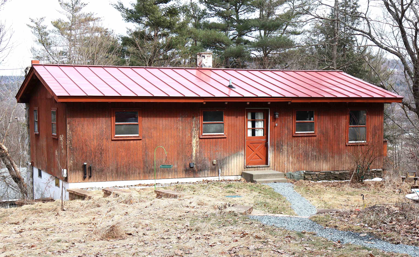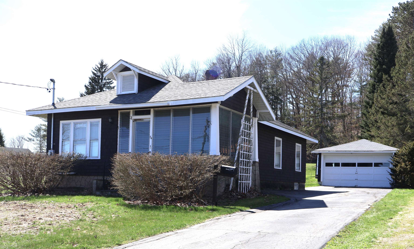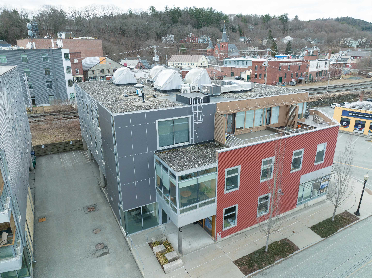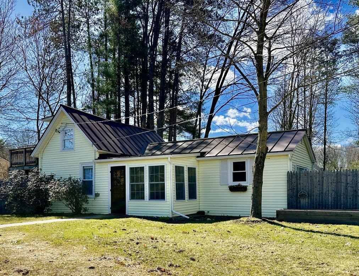1 of 34
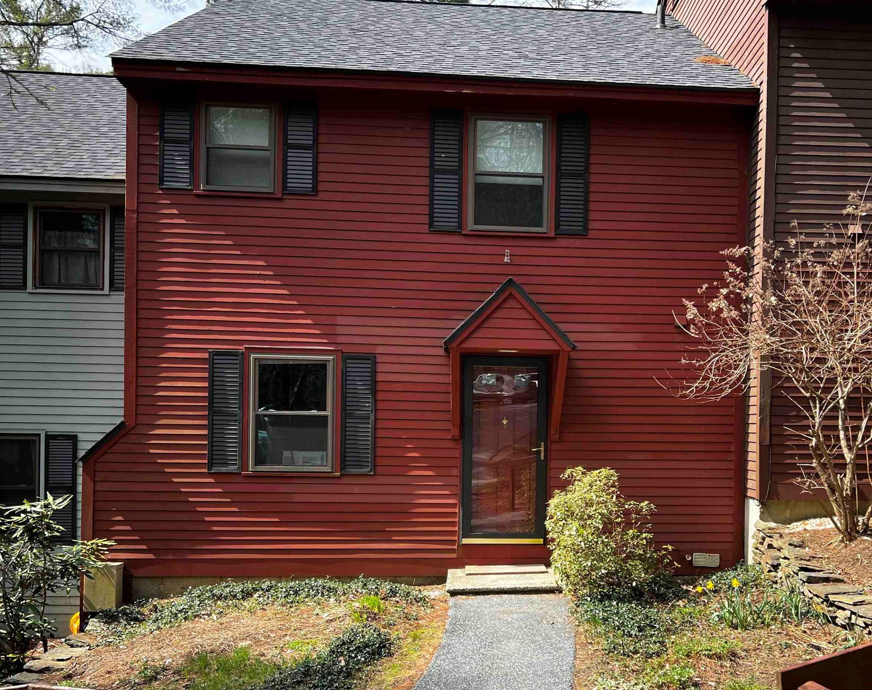
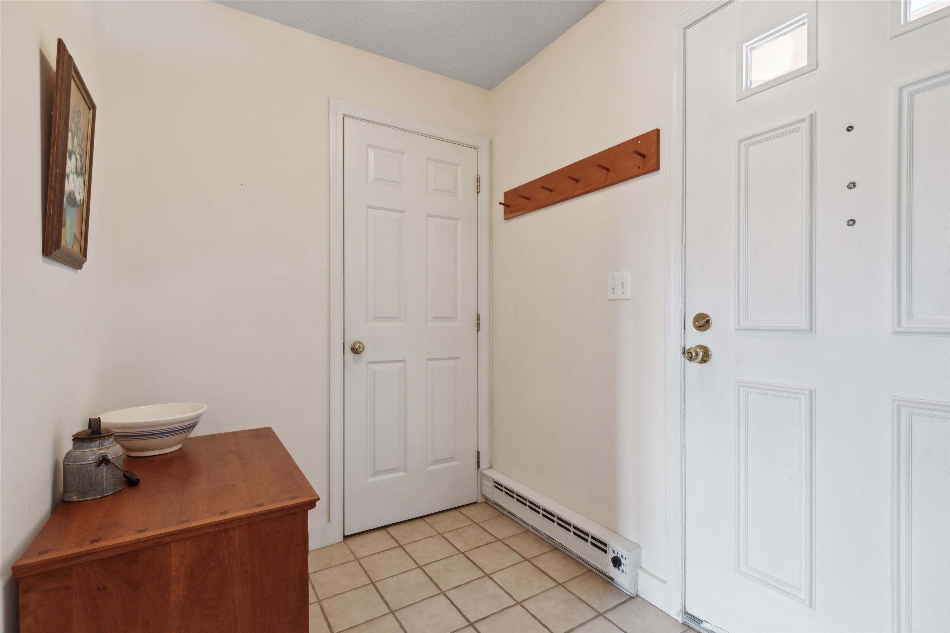
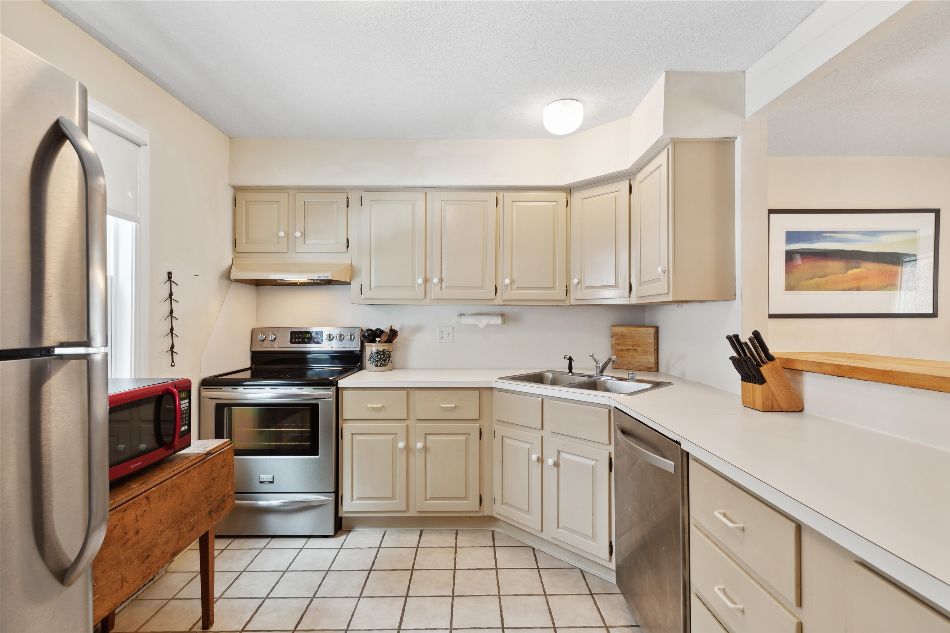
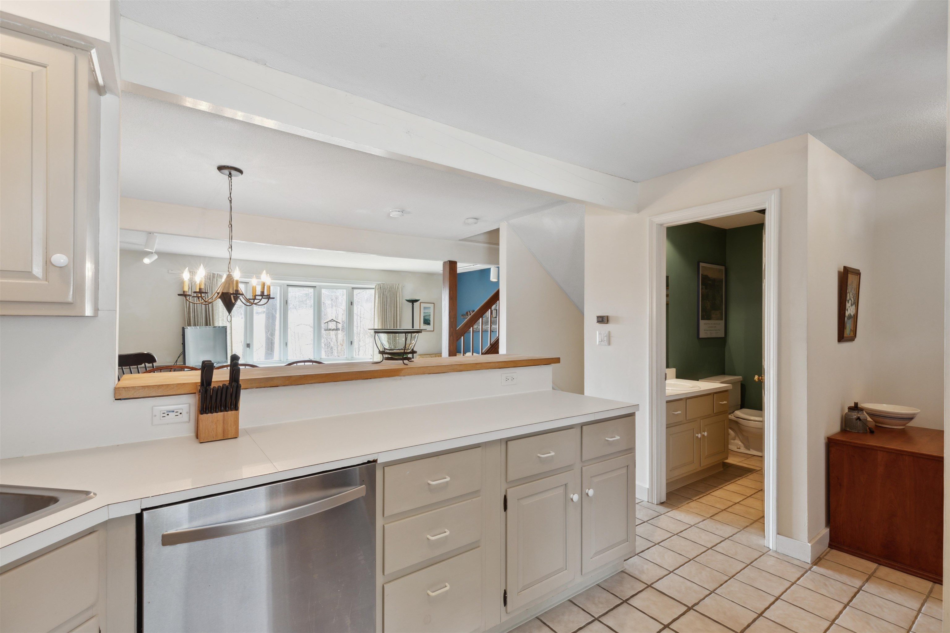
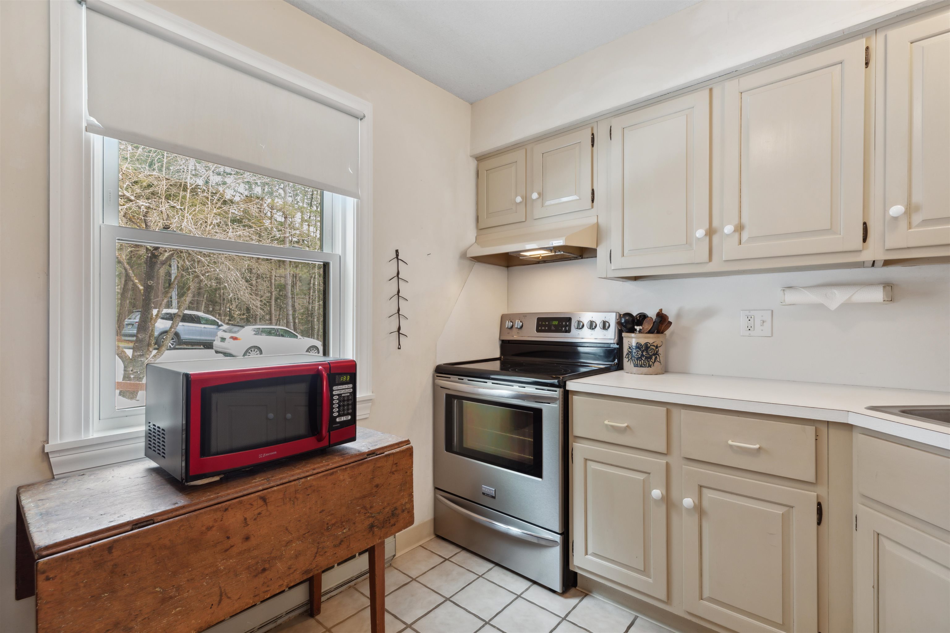
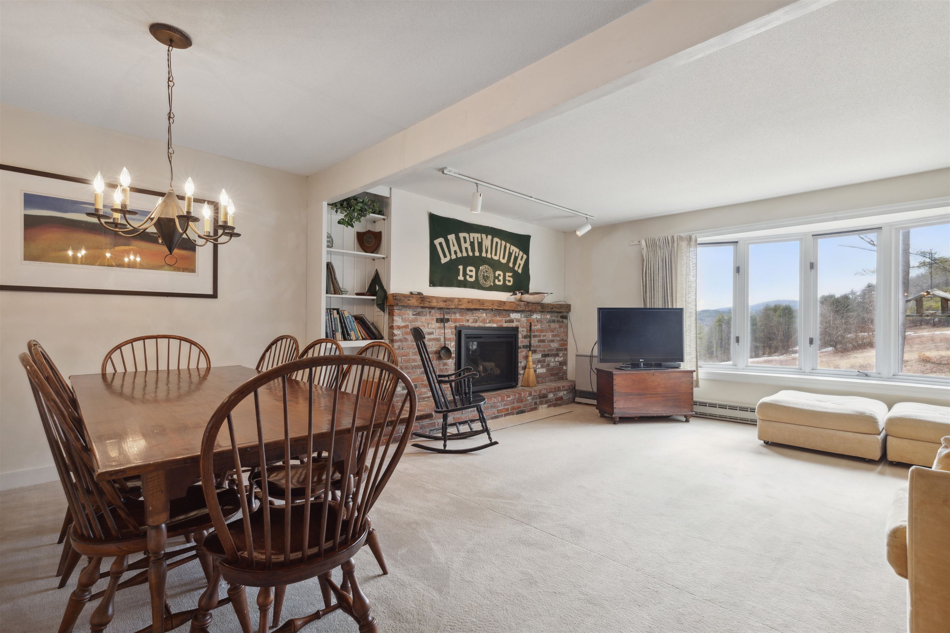
General Property Information
- Property Status:
- Active
- Price:
- $339, 000
- Unit Number
- D3
- Assessed:
- $132, 800
- Assessed Year:
- 2023
- County:
- VT-Windsor
- Acres:
- 0.00
- Property Type:
- Condo
- Year Built:
- 1972
- Agency/Brokerage:
- Jill Harlow
Coldwell Banker LIFESTYLES - Bedrooms:
- 2
- Total Baths:
- 4
- Sq. Ft. (Total):
- 2114
- Tax Year:
- 2024
- Taxes:
- $3, 831
- Association Fees:
Situated in Quechee Lakes, this beloved condo is eagerly awaiting a new family to fill its welcoming spaces with laughter and memories. As you step inside, you are greeted with an open floor plan design providing a seamless flow between kitchen, dining, and living areas. Whether you're entertaining guests or simply enjoying a quiet evening in, this layout ensures everyone feels connected and at ease. There are two spacious ensuite bedrooms on the upper floor and on the lower level is a sprawling family room providing ample space for gatherings and relaxation alike. Two sliders ensure easy access to the back yard which leads to a huge open meadow for hiking or games. The location of this condo is close to all Quechee Lakes and Upper Valley amenities. From outdoor adventures like hiking and golfing to leisurely afternoons spent by the lake or pool, there's something for everyone to enjoy just minutes from your doorstep. This much-loved condo is ready to welcome its next chapter with open arms. Here's your chance to make it yours and start creating cherished memories!
Interior Features
- # Of Stories:
- 2
- Sq. Ft. (Total):
- 2114
- Sq. Ft. (Above Ground):
- 1426
- Sq. Ft. (Below Ground):
- 688
- Sq. Ft. Unfinished:
- 25
- Rooms:
- 6
- Bedrooms:
- 2
- Baths:
- 4
- Interior Desc:
- Fireplace - Gas, Living/Dining, Primary BR w/ BA, Natural Light, Laundry - 1st Floor
- Appliances Included:
- Dishwasher, Dryer, Microwave, Range - Electric, Refrigerator, Washer, Water Heater
- Flooring:
- Carpet, Ceramic Tile, Vinyl
- Heating Cooling Fuel:
- Electric, Gas - LP/Bottle, Wood
- Water Heater:
- Basement Desc:
- Daylight, Finished, Full, Stairs - Interior, Walkout
Exterior Features
- Style of Residence:
- Colonial
- House Color:
- Red
- Time Share:
- No
- Resort:
- Yes
- Exterior Desc:
- Exterior Details:
- Amenities/Services:
- Land Desc.:
- Condo Development, Country Setting, View
- Suitable Land Usage:
- Roof Desc.:
- Shingle - Asphalt
- Driveway Desc.:
- Paved
- Foundation Desc.:
- Concrete
- Sewer Desc.:
- Public
- Garage/Parking:
- No
- Garage Spaces:
- 0
- Road Frontage:
- 0
Other Information
- List Date:
- 2024-04-03
- Last Updated:
- 2024-05-02 21:48:49


