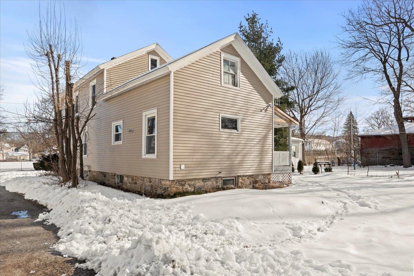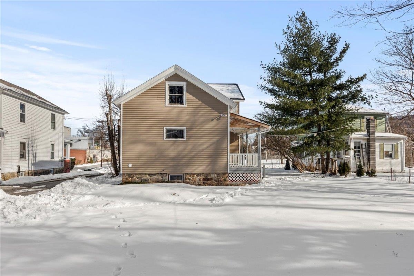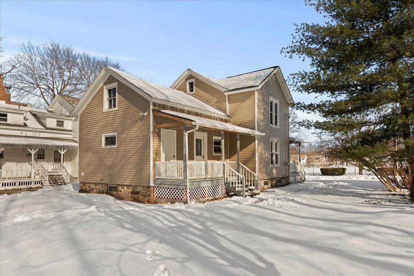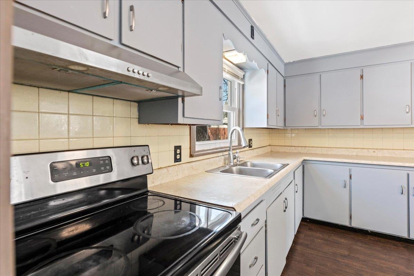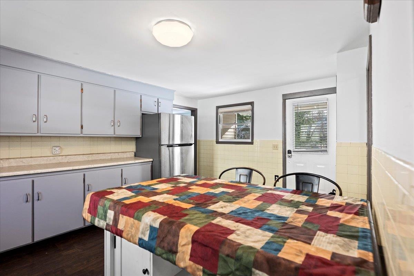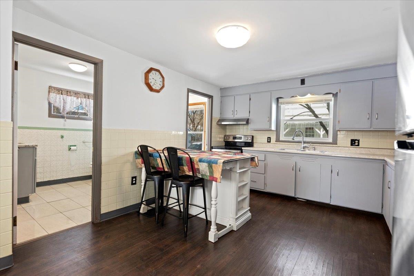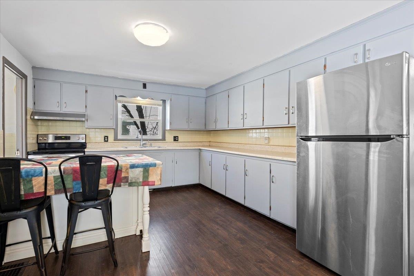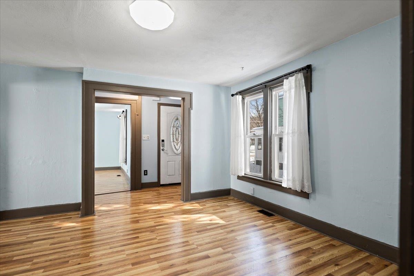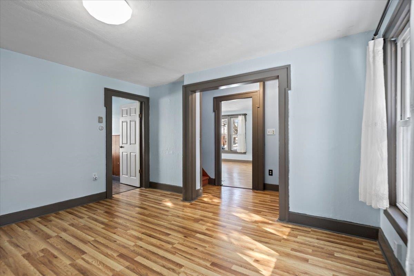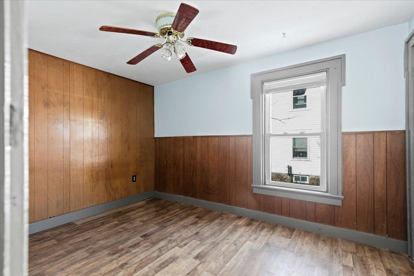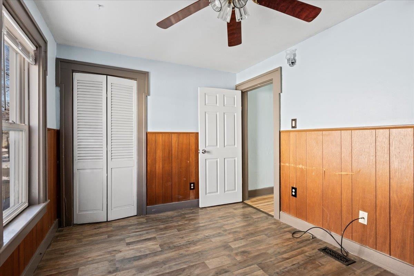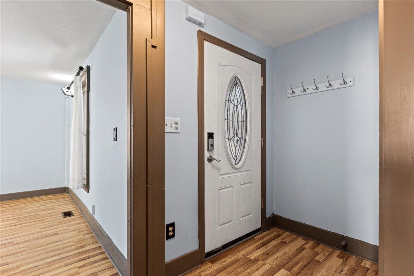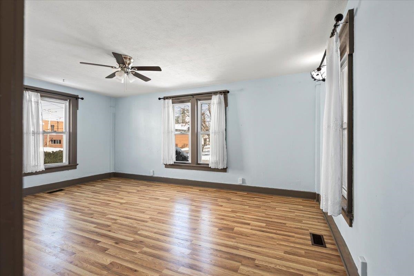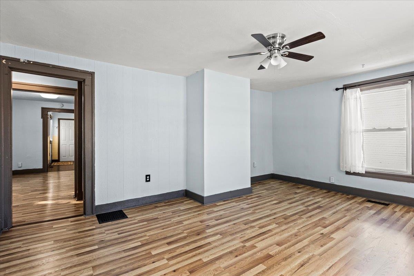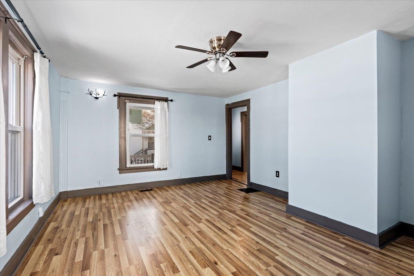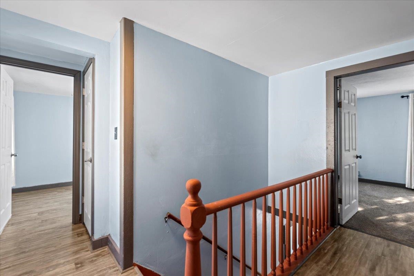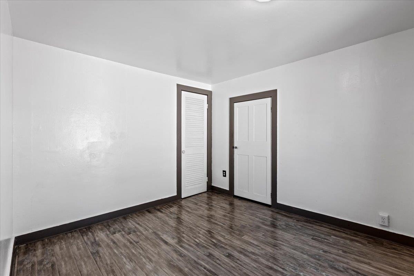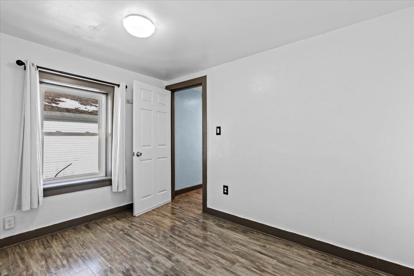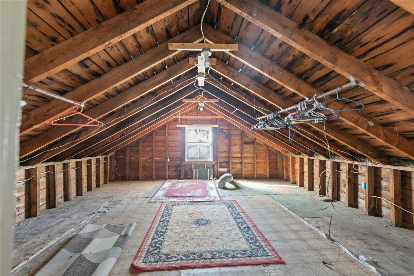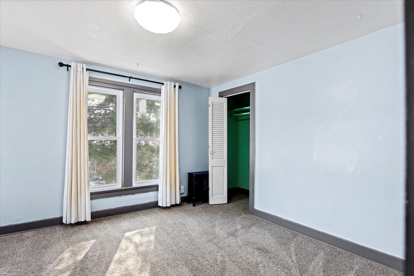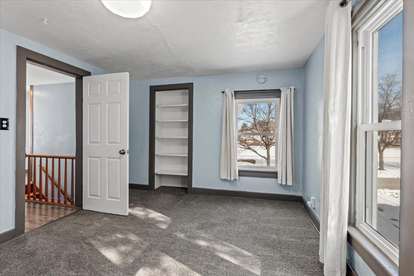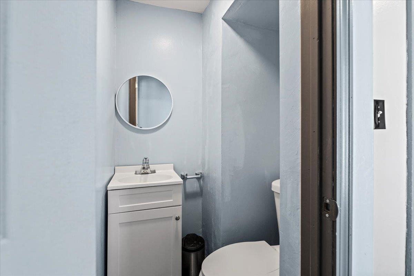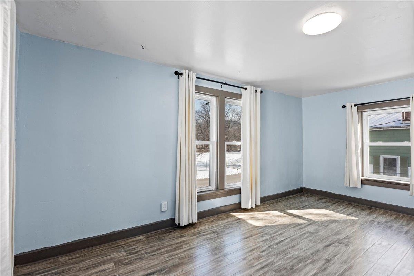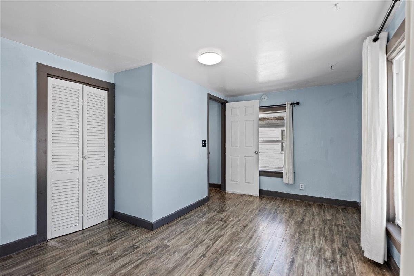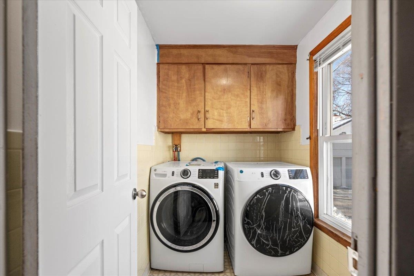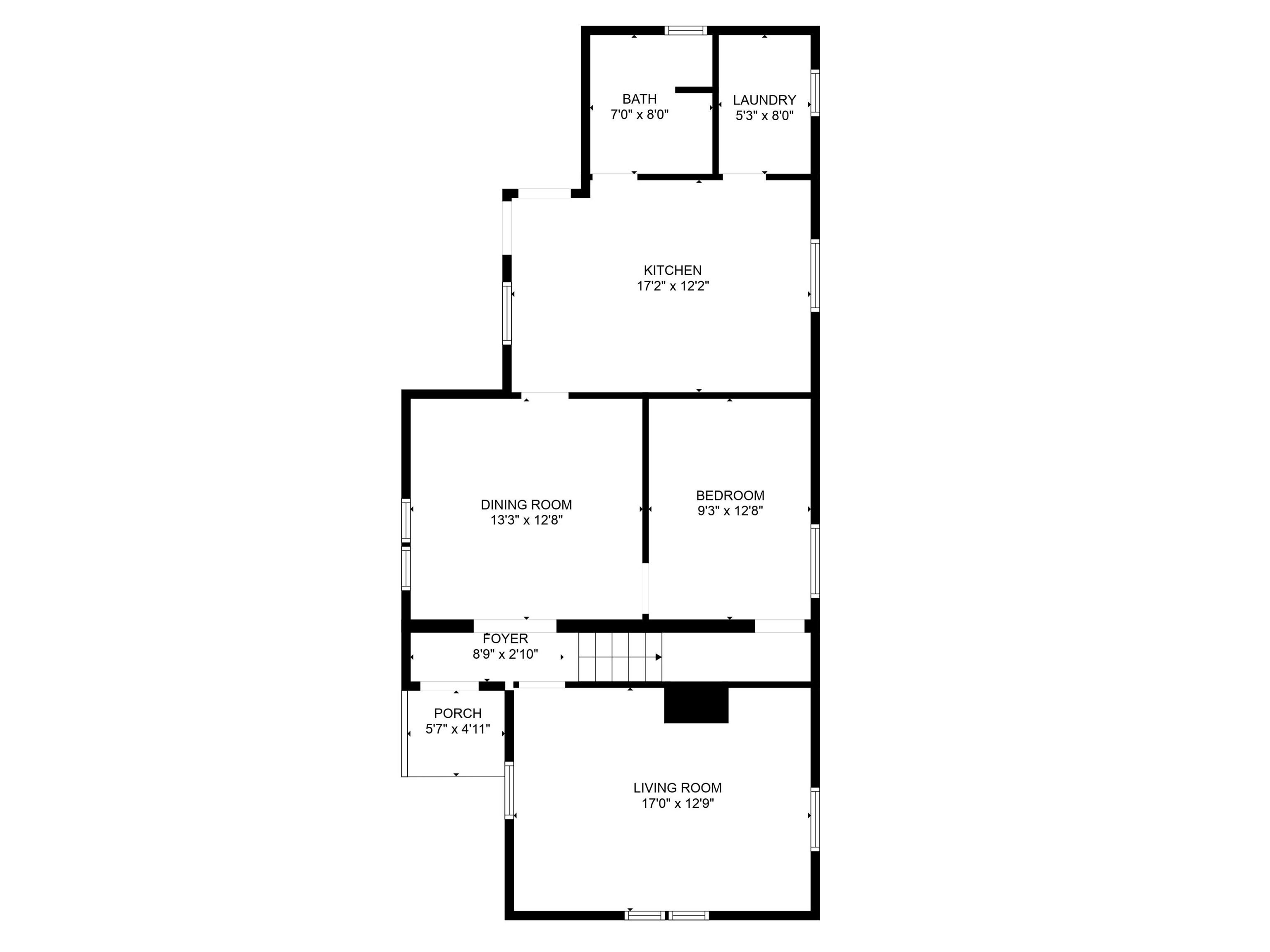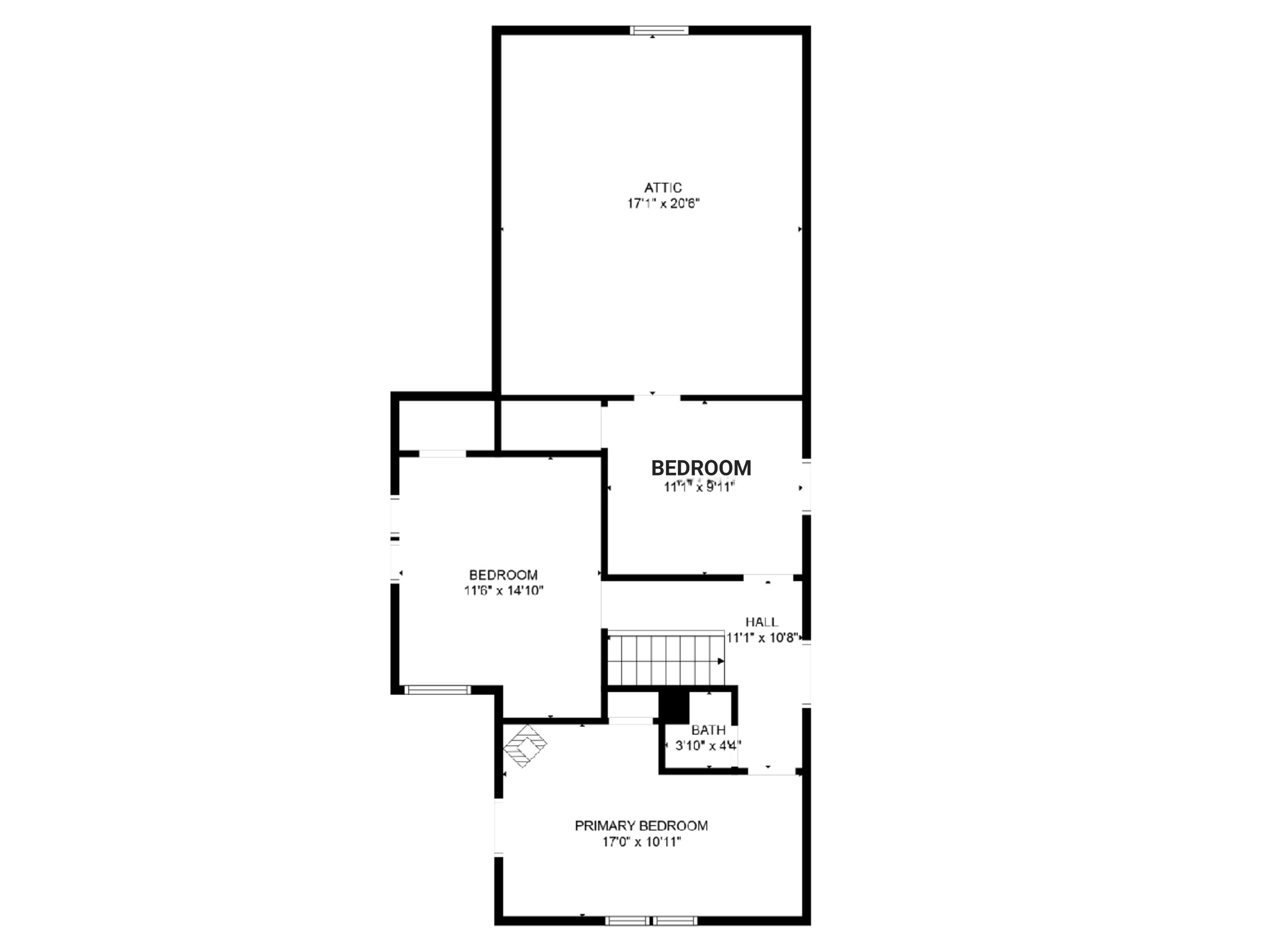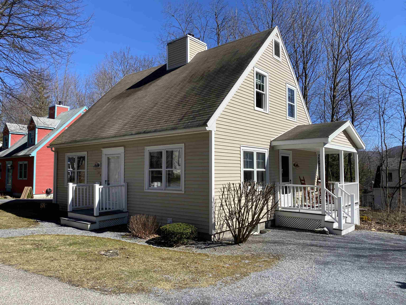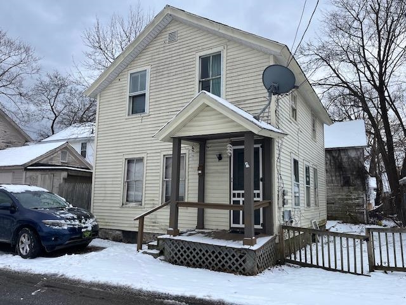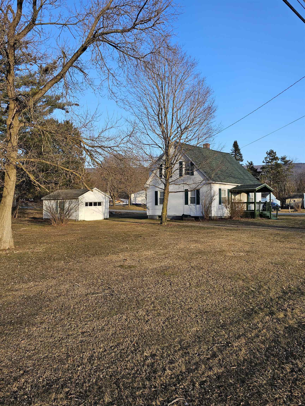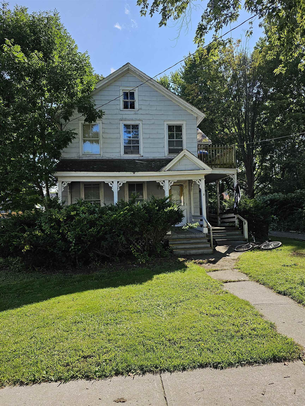1 of 33
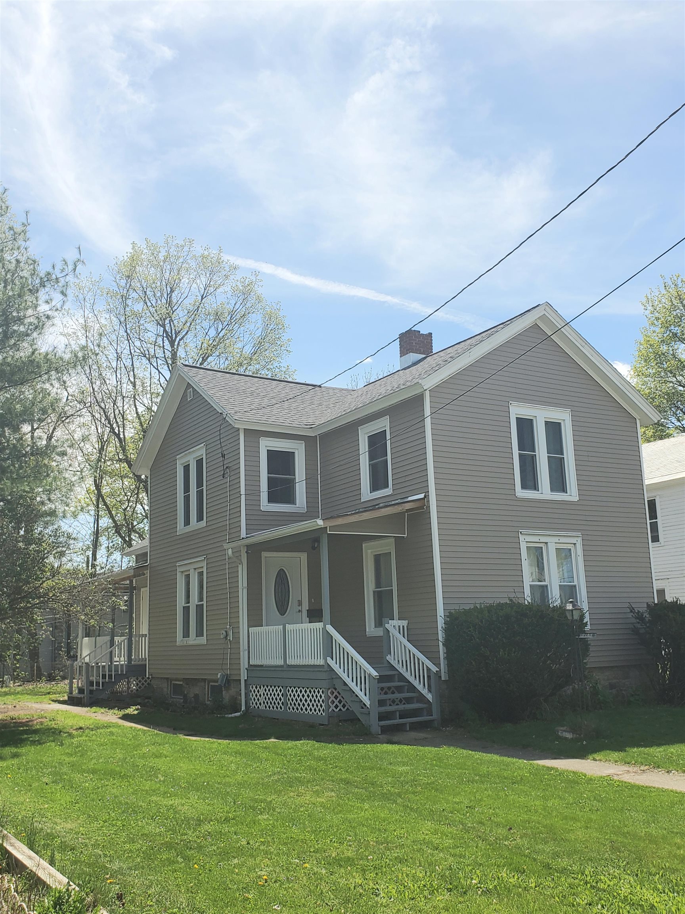
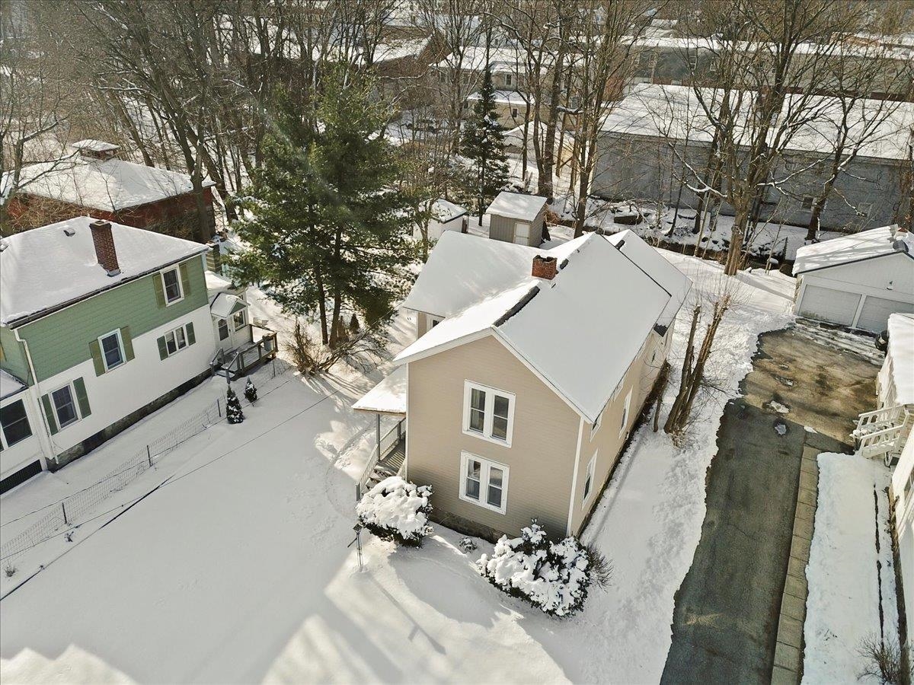
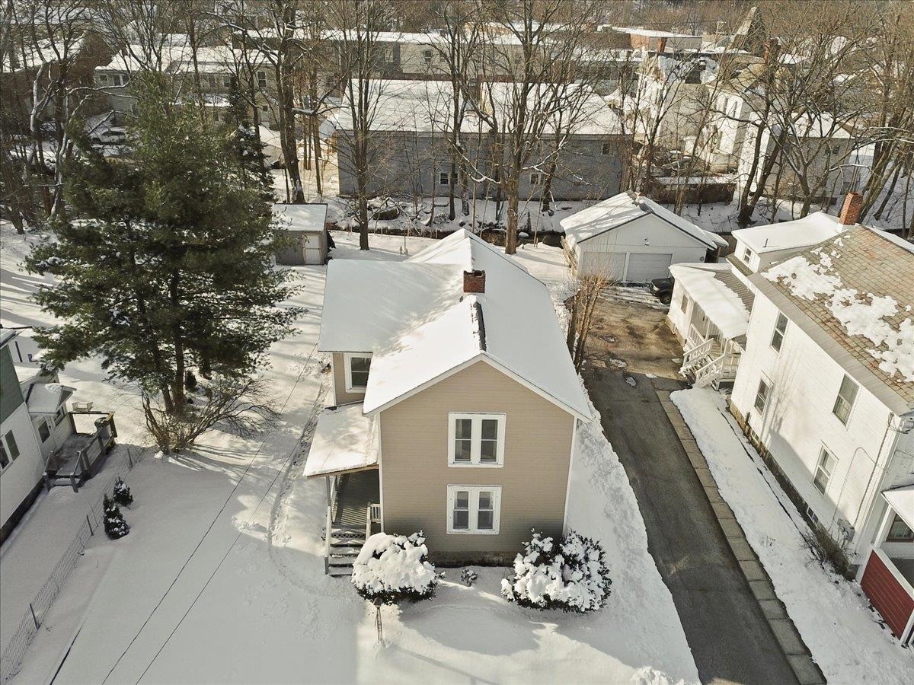
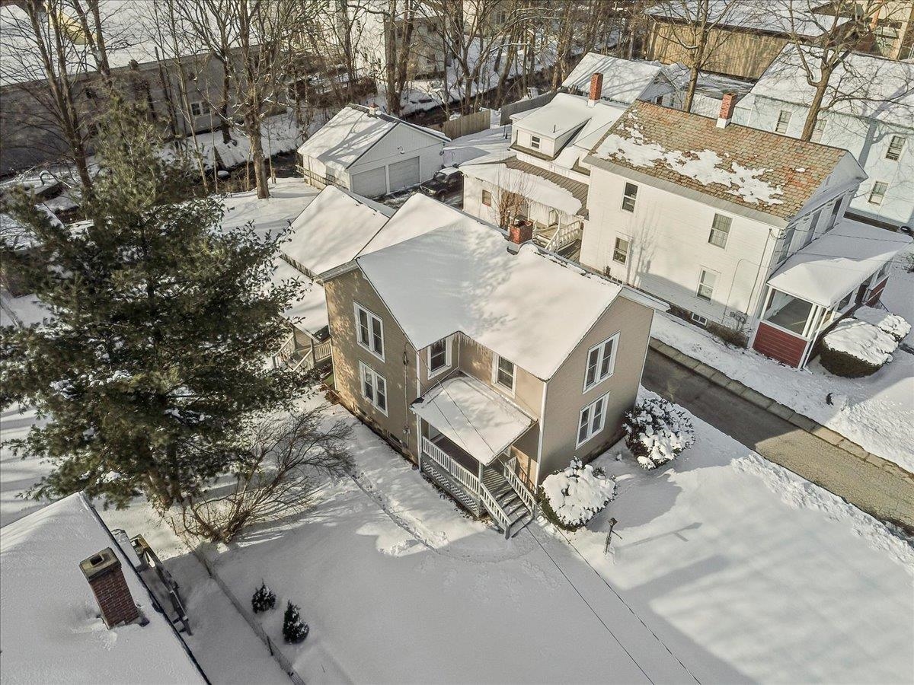
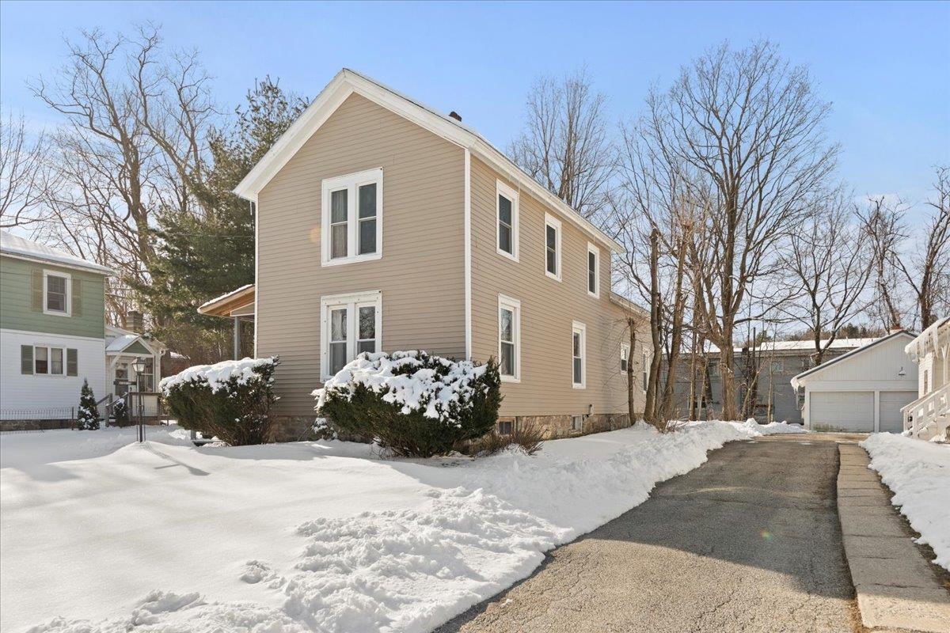
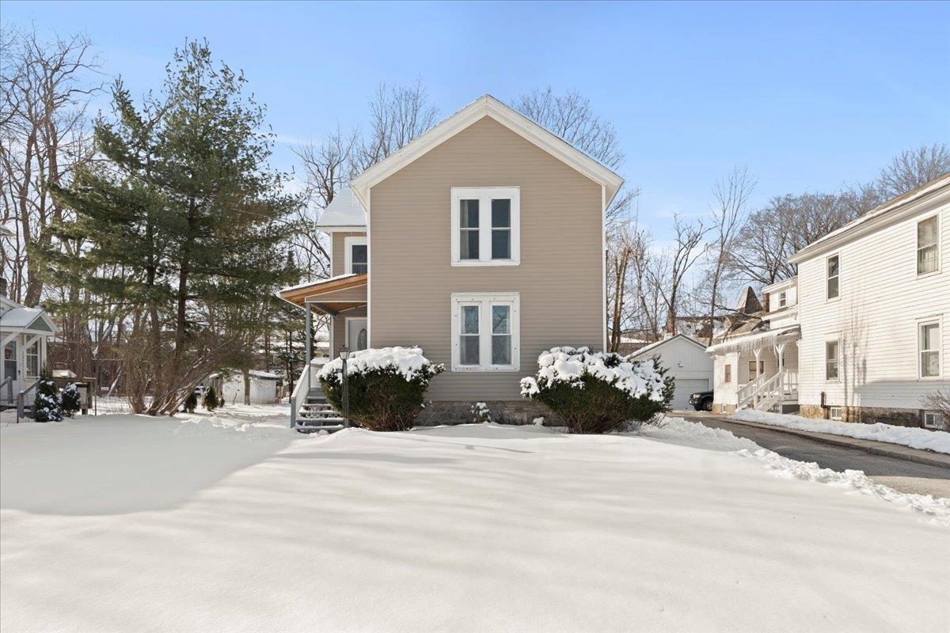
General Property Information
- Property Status:
- Active
- Price:
- $219, 900
- Assessed:
- $0
- Assessed Year:
- County:
- VT-Bennington
- Acres:
- 0.22
- Property Type:
- Single Family
- Year Built:
- 1890
- Agency/Brokerage:
- Cassie Barbeau
Mahar McCarthy Real Estate - Bedrooms:
- 4
- Total Baths:
- 2
- Sq. Ft. (Total):
- 1788
- Tax Year:
- 2023
- Taxes:
- $3, 006
- Association Fees:
Recently updated exterior, this 3 bedroom, 1 1/2 bath in-town gem awaits your personal touch inside. Partially updated bathroom and laundry room conveniently located on the first floor. Spacious layout with a first-floor bonus room which could serve as a main floor bedroom or home office. Functional kitchen/dining areas. Cozy upstairs bedrooms have the convenience of a nearby powder room. New siding, roof and windows offer modern and efficient appeal. Updated flooring throughout most of the home, as well. Manageable backyard beckons for outdoor enjoyment backed up against the river. Top it off with two covered porches to watch the world go by! Prime location near amenities. Ideal for buyers seeking urban living with potential for customization. Don't miss out!
Interior Features
- # Of Stories:
- 2
- Sq. Ft. (Total):
- 1788
- Sq. Ft. (Above Ground):
- 1788
- Sq. Ft. (Below Ground):
- 0
- Sq. Ft. Unfinished:
- 850
- Rooms:
- 10
- Bedrooms:
- 4
- Baths:
- 2
- Interior Desc:
- Dining Area, Laundry - 1st Floor
- Appliances Included:
- Dryer, Range - Electric, Refrigerator, Washer, Stove - Electric, Water Heater - Owned
- Flooring:
- Laminate, Vinyl Plank
- Heating Cooling Fuel:
- Oil
- Water Heater:
- Basement Desc:
- Bulkhead, Concrete, Dirt, Full, Stairs - Exterior, Stairs - Interior, Unfinished, Interior Access
Exterior Features
- Style of Residence:
- Detached, Freestanding, Multi-Level
- House Color:
- Gray
- Time Share:
- No
- Resort:
- Exterior Desc:
- Exterior Details:
- Outbuilding, Porch - Covered
- Amenities/Services:
- Land Desc.:
- City Lot, Level, River Frontage, Sidewalks, Street Lights
- Suitable Land Usage:
- Roof Desc.:
- Shingle - Architectural
- Driveway Desc.:
- Common/Shared, Paved
- Foundation Desc.:
- Concrete, Stone
- Sewer Desc.:
- Public
- Garage/Parking:
- No
- Garage Spaces:
- 0
- Road Frontage:
- 64
Other Information
- List Date:
- 2024-04-06
- Last Updated:
- 2024-05-04 16:26:38


