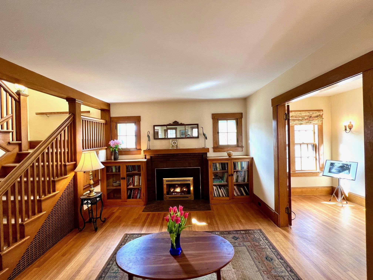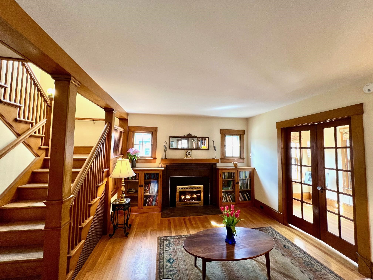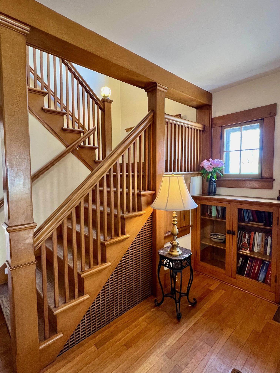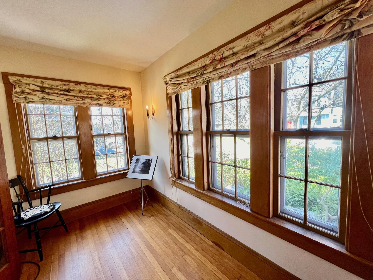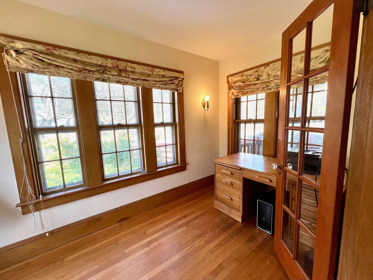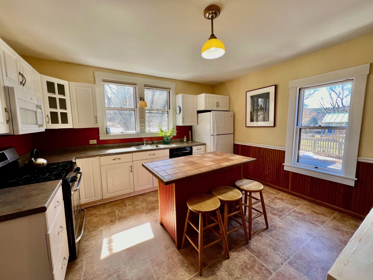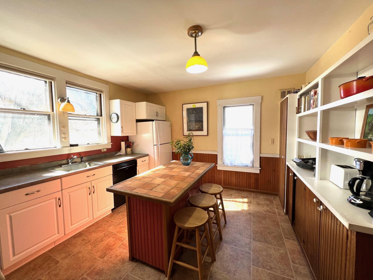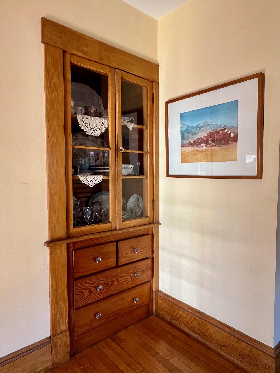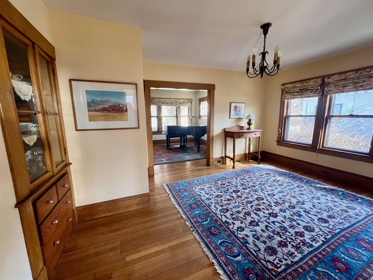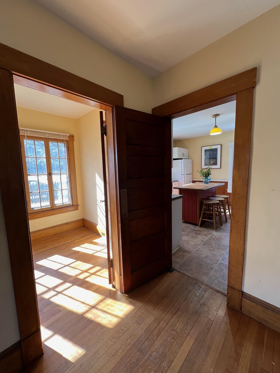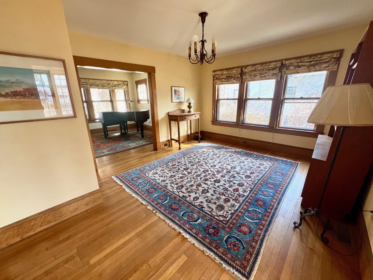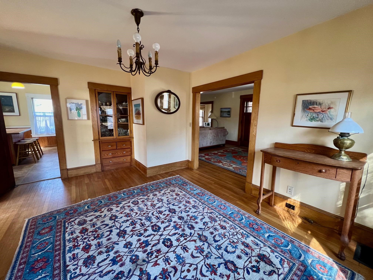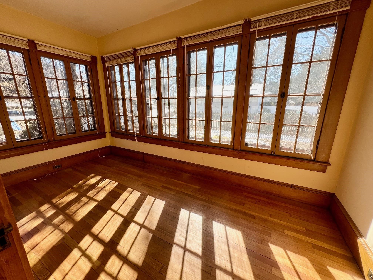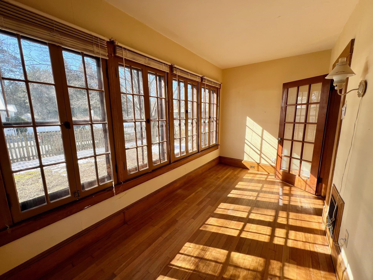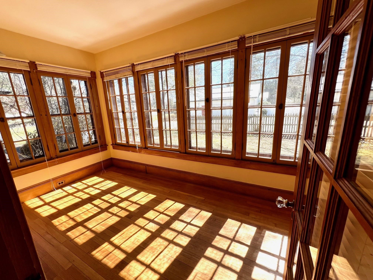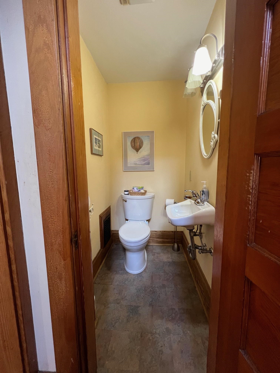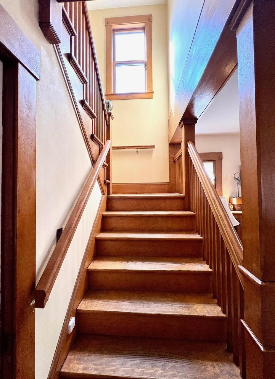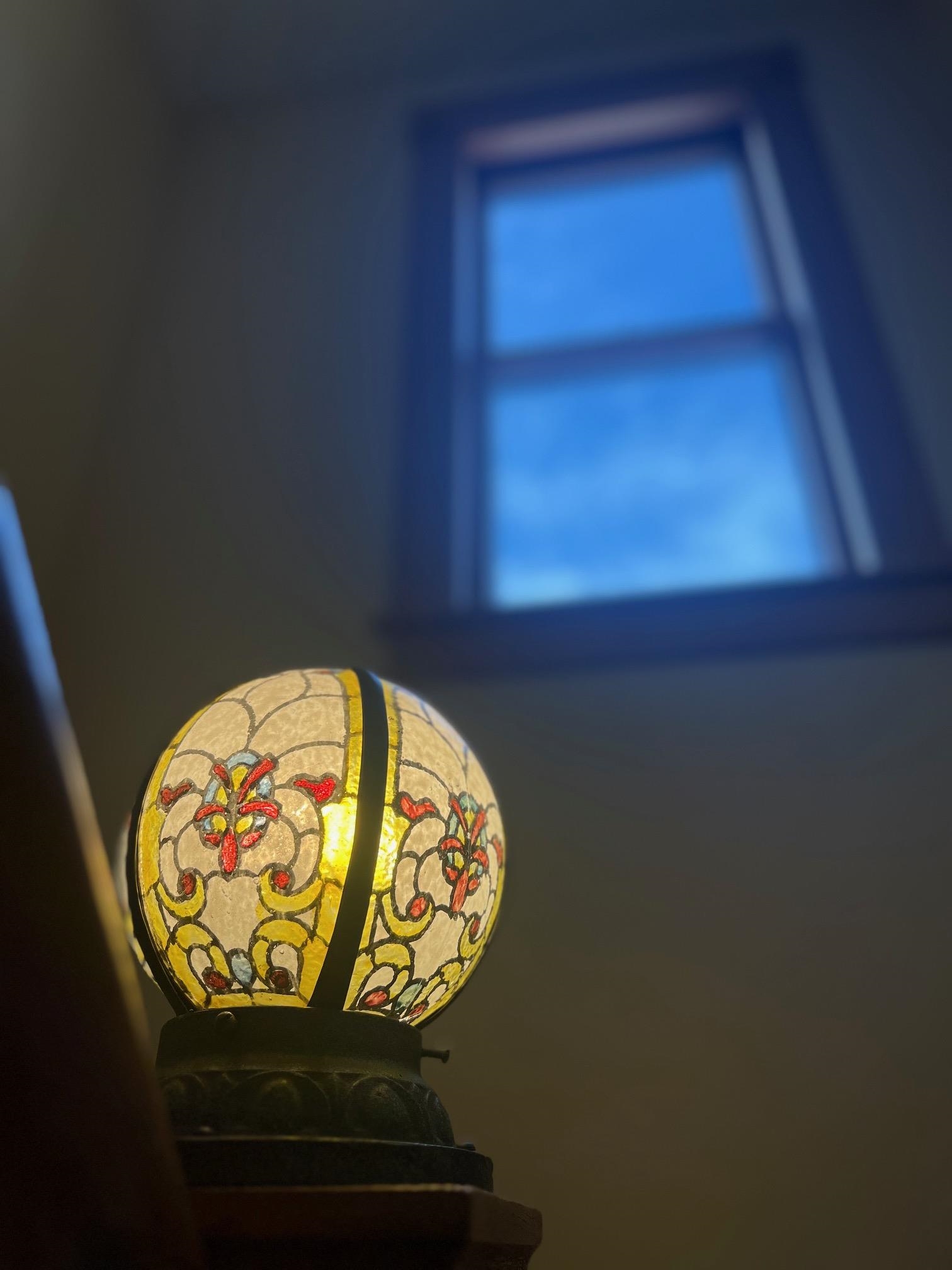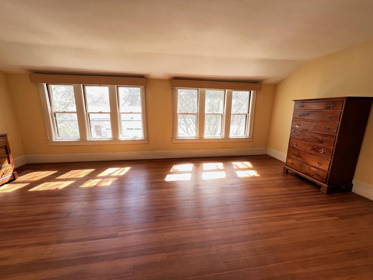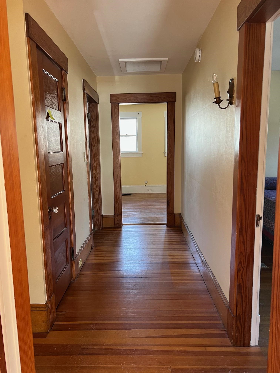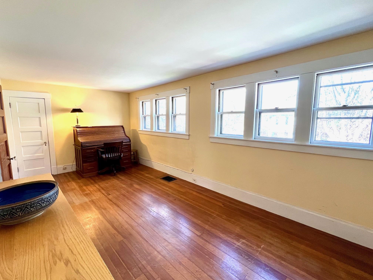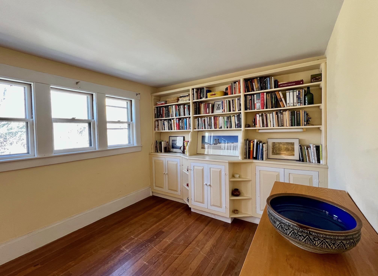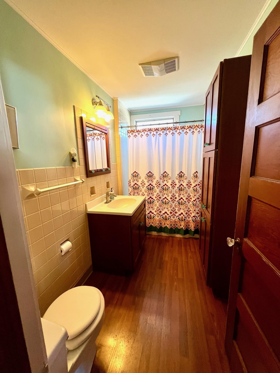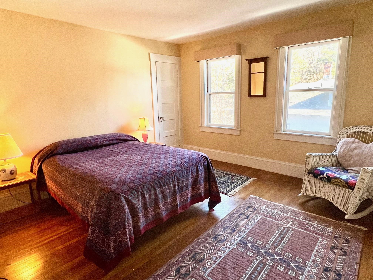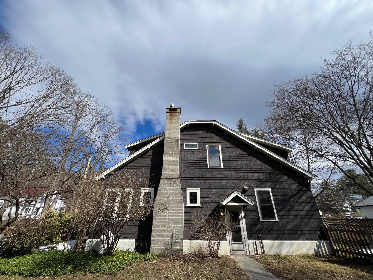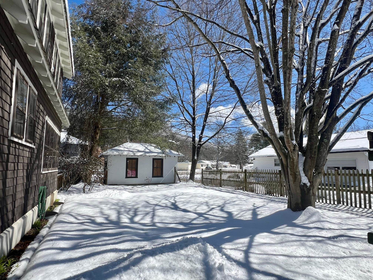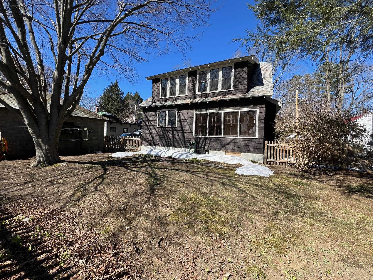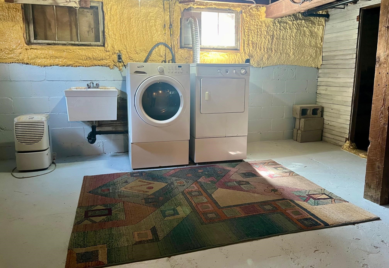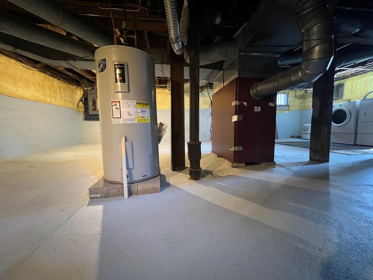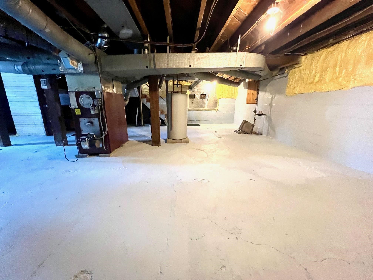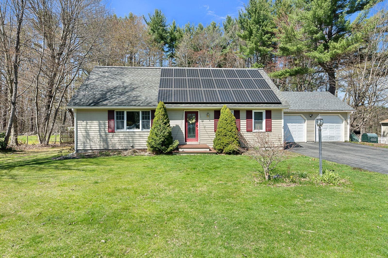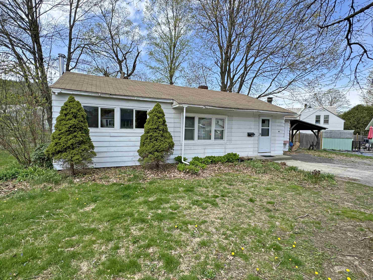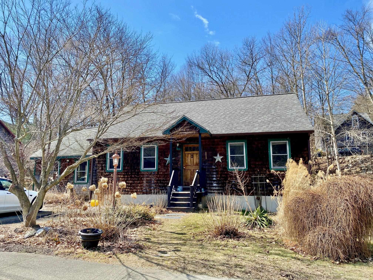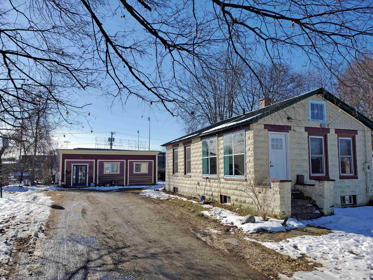1 of 36
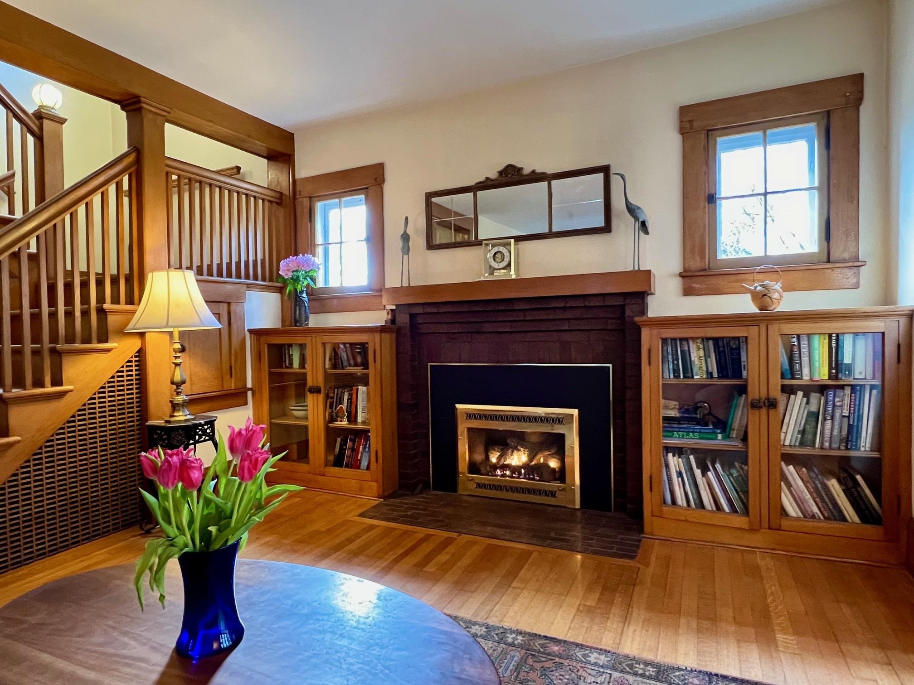
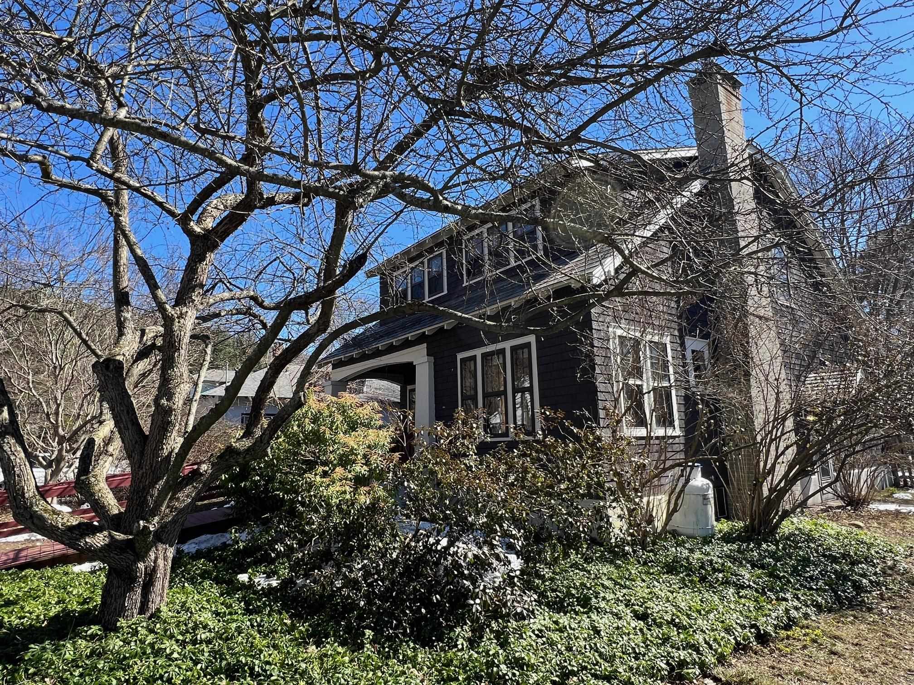
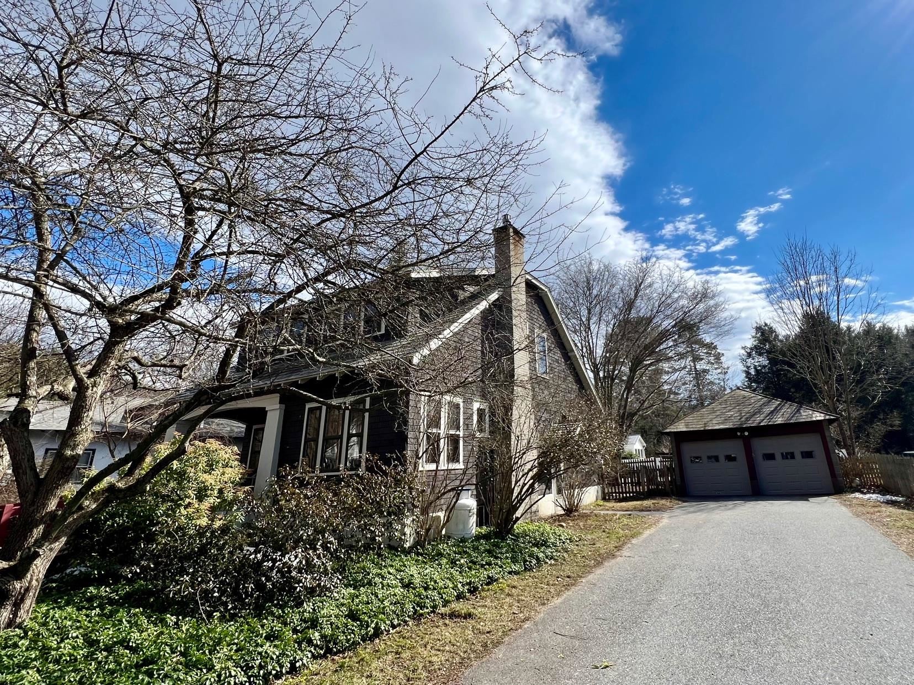
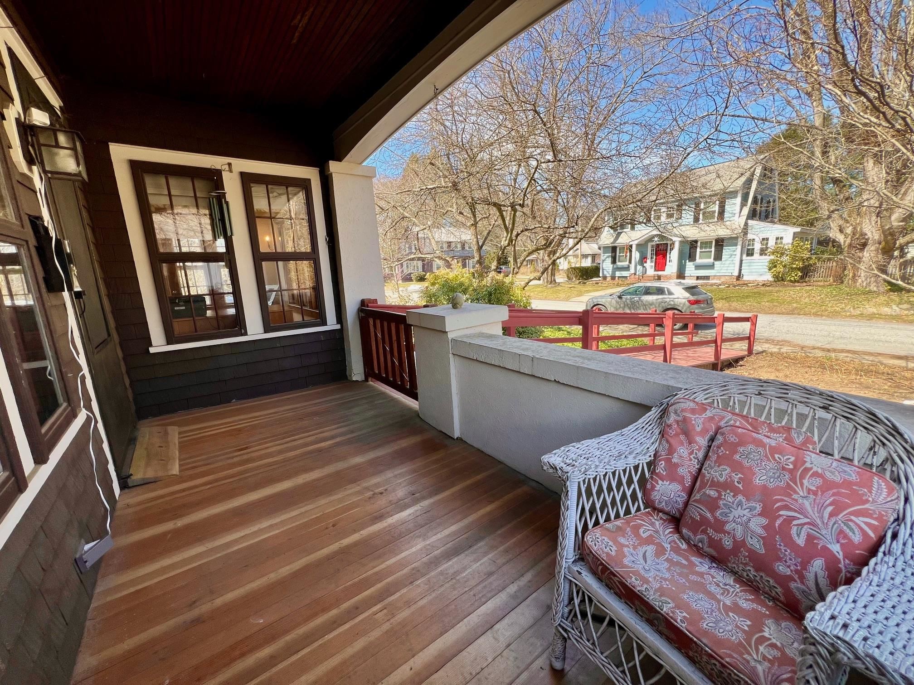
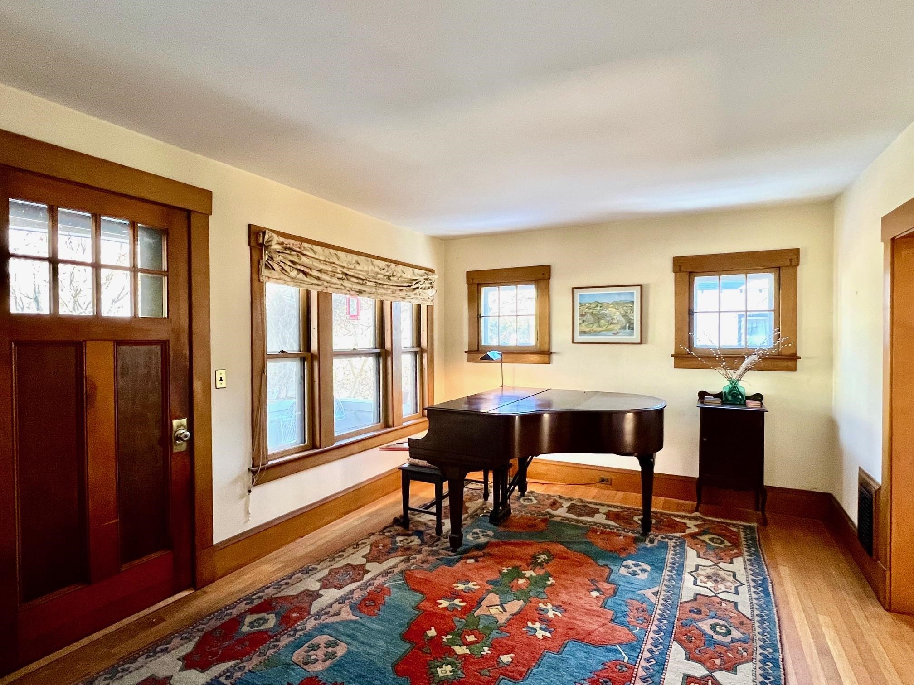
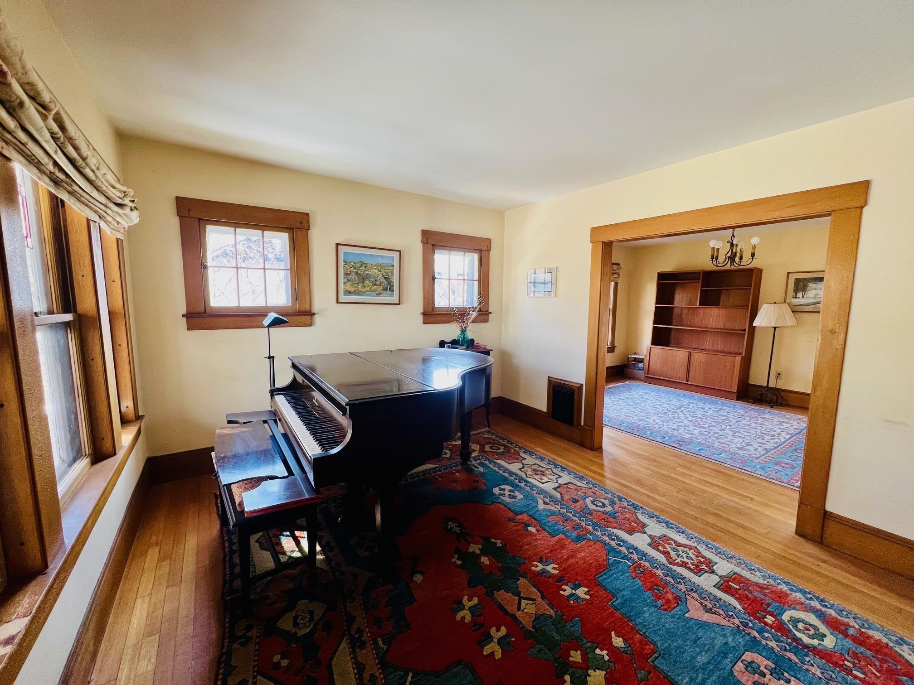
General Property Information
- Property Status:
- Active Under Contract
- Price:
- $419, 000
- Assessed:
- $0
- Assessed Year:
- County:
- VT-Windham
- Acres:
- 0.18
- Property Type:
- Single Family
- Year Built:
- 1920
- Agency/Brokerage:
- Stephanie Peduzzi-Baker
Brattleboro Area Realty - Bedrooms:
- 3
- Total Baths:
- 2
- Sq. Ft. (Total):
- 1846
- Tax Year:
- 2024
- Taxes:
- $7, 488
- Association Fees:
Vermont Avenue! Impressive in-town home in a desirable location. The property comes with a quick 1/4 mile sidewalk jaunt to downtown, or in the other direction, the Marina/trails. In a much-loved neighborhood, this absolutely charming three bedroom, 1.5 baths Craftsman-style home includes high quality, beautiful woodwork- including the floors and charming built-ins. You will appreciate the lovely southern exposure, the attractive, aesthetic layout, a cozy propane fireplace, central air-conditioning, first floor office with French doors, a fabulous sunroom looking out over the fenced-in level backyard, a covered front porch, 2 car garage and much more! Delayed showings until Saturday, April 13th. Make your appt. today!
Interior Features
- # Of Stories:
- 2
- Sq. Ft. (Total):
- 1846
- Sq. Ft. (Above Ground):
- 1846
- Sq. Ft. (Below Ground):
- 0
- Sq. Ft. Unfinished:
- 940
- Rooms:
- 8
- Bedrooms:
- 3
- Baths:
- 2
- Interior Desc:
- Attic - Hatch/Skuttle, Cedar Closet, Dining Area, Fireplace - Gas, Kitchen Island, Natural Light, Natural Woodwork, Laundry - Basement
- Appliances Included:
- Dishwasher, Dryer, Refrigerator, Washer, Stove - Gas, Water Heater - Owned
- Flooring:
- Vinyl, Wood
- Heating Cooling Fuel:
- Oil
- Water Heater:
- Basement Desc:
- Concrete Floor, Crawl Space, Full, Insulated, Stairs - Interior, Unfinished, Interior Access, Stairs - Basement
Exterior Features
- Style of Residence:
- Arts and Crafts, Craftsman
- House Color:
- brown
- Time Share:
- No
- Resort:
- Exterior Desc:
- Exterior Details:
- Fence - Partial, Garden Space, Porch - Covered, Windows - Storm
- Amenities/Services:
- Land Desc.:
- Landscaped, Level, Sidewalks, Street Lights, Trail/Near Trail
- Suitable Land Usage:
- Roof Desc.:
- Slate
- Driveway Desc.:
- Paved
- Foundation Desc.:
- Block
- Sewer Desc.:
- Public Sewer On-Site
- Garage/Parking:
- Yes
- Garage Spaces:
- 2
- Road Frontage:
- 80
Other Information
- List Date:
- 2024-04-09
- Last Updated:
- 2024-04-18 20:28:02


