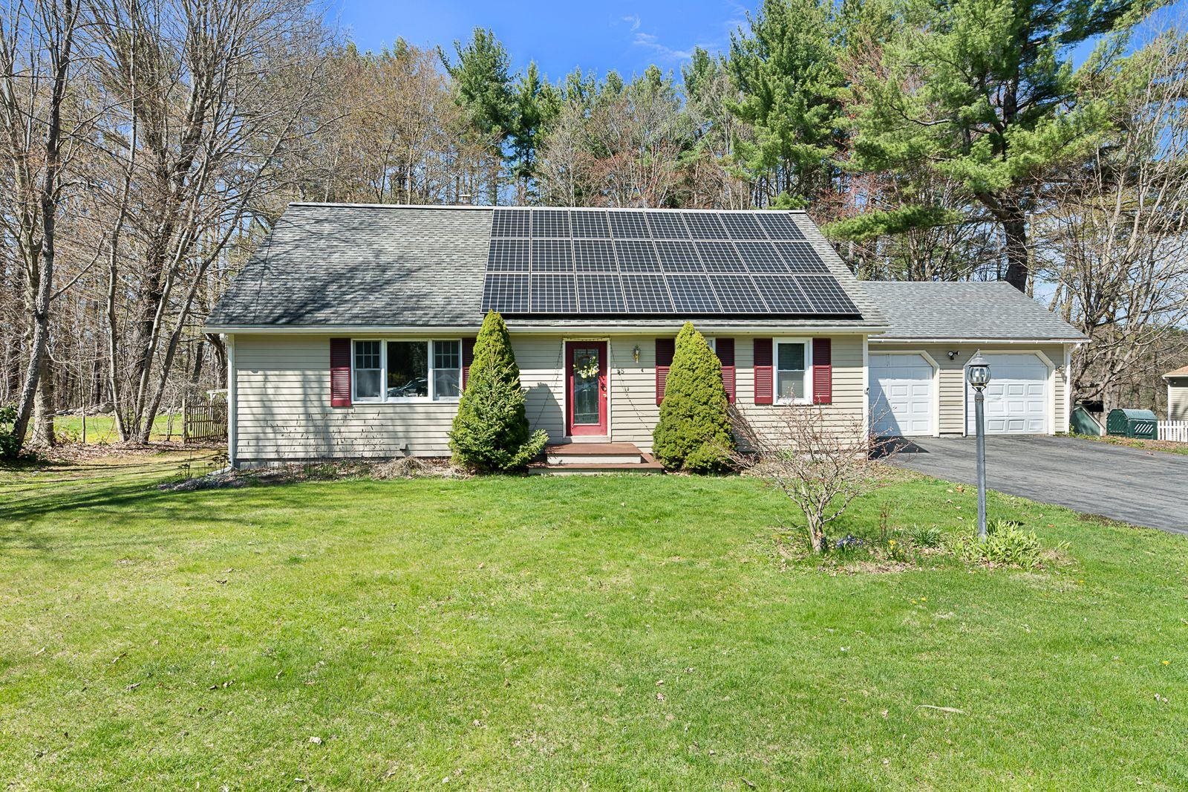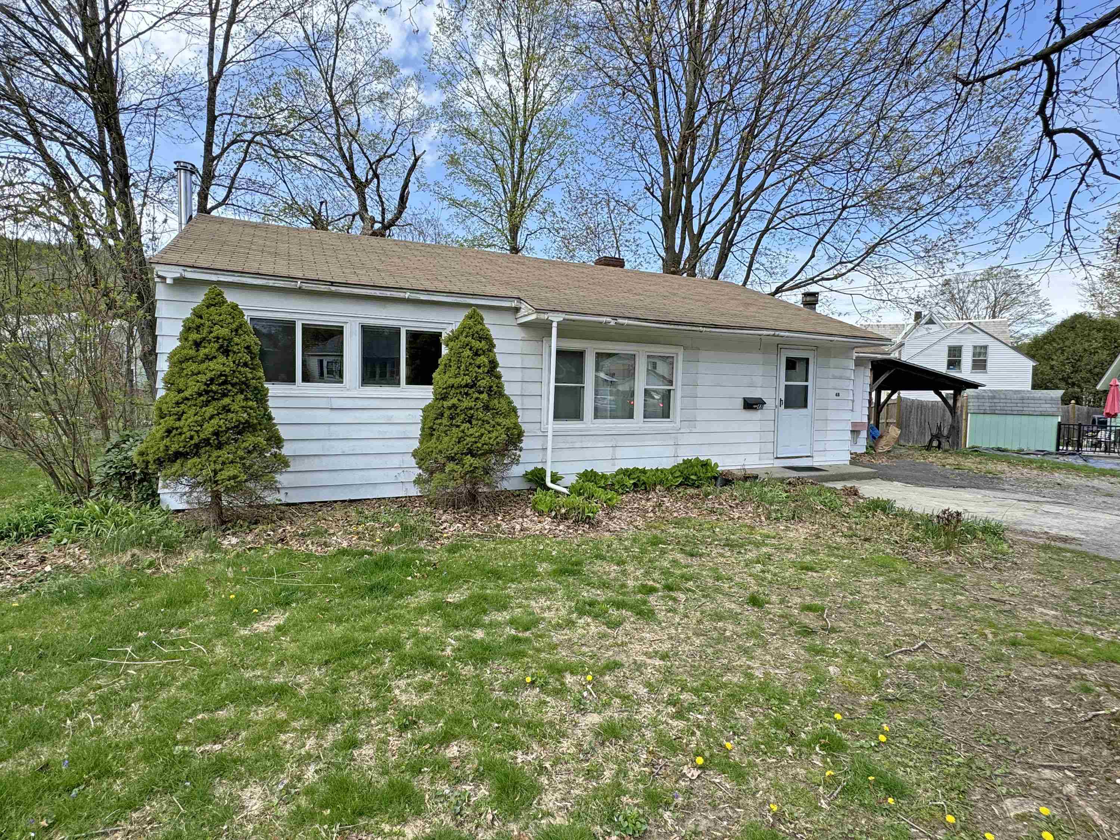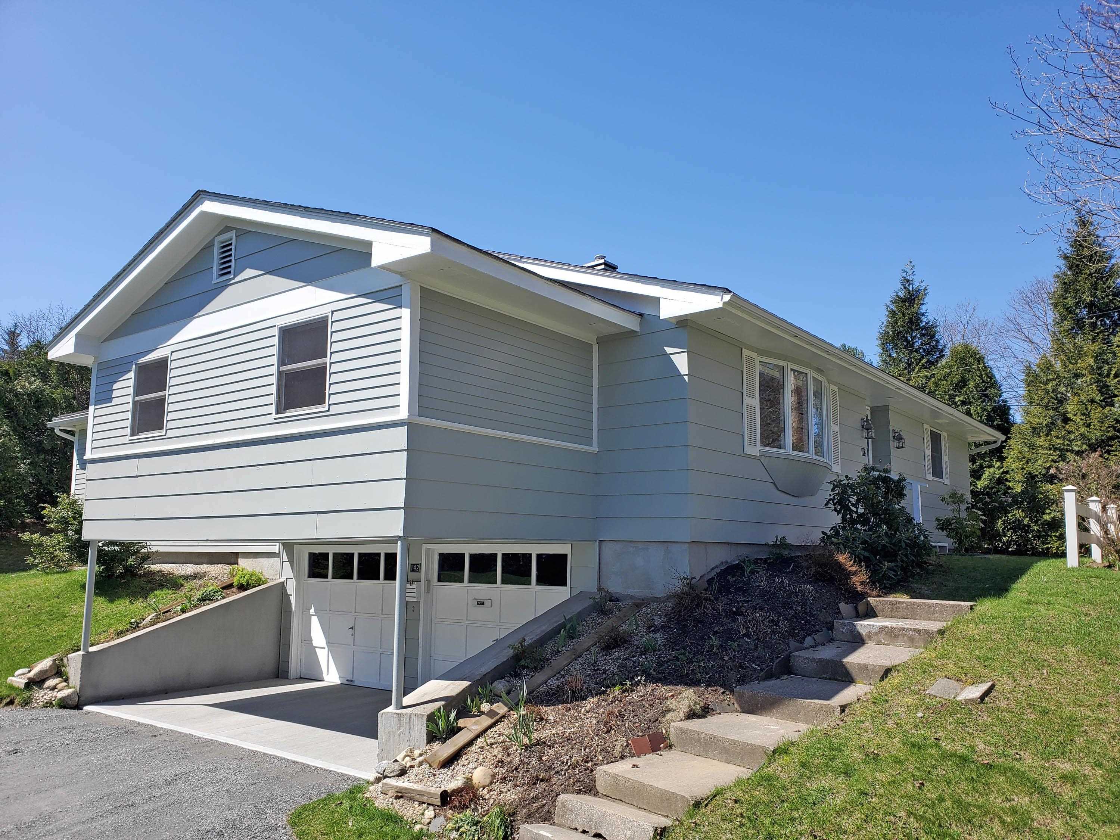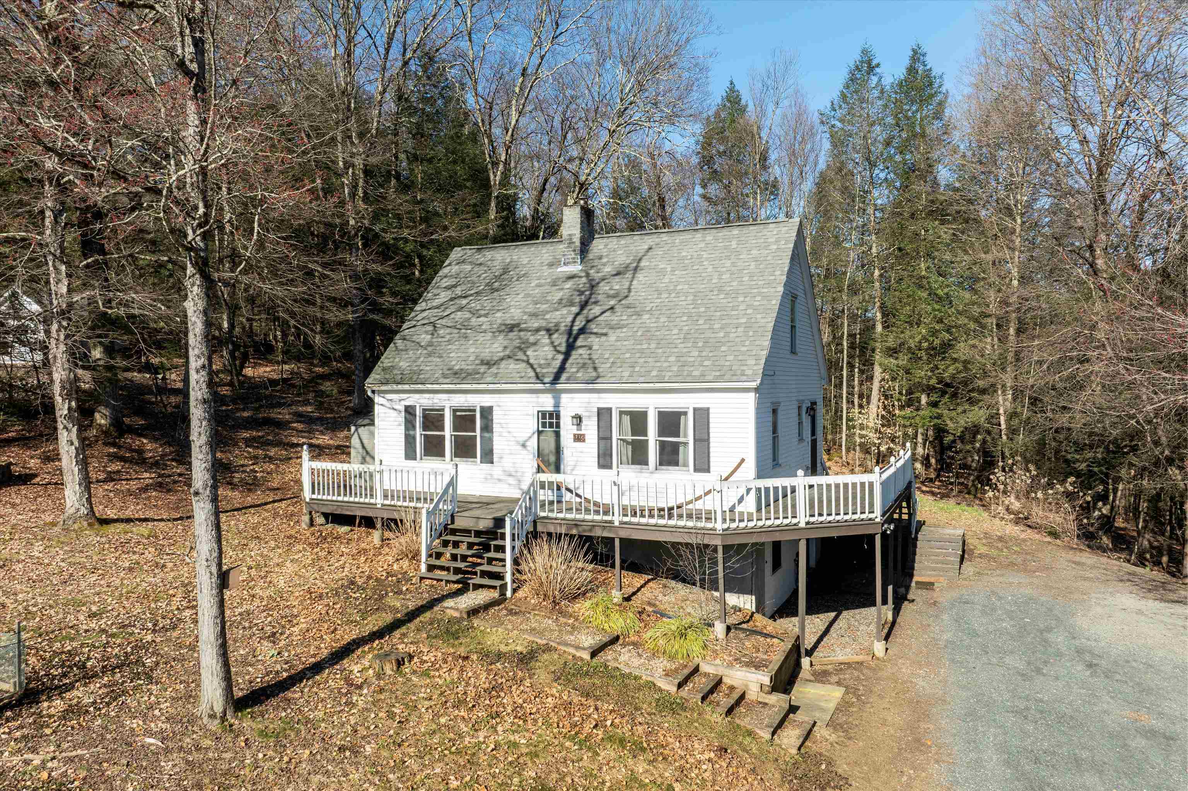1 of 33






General Property Information
- Property Status:
- Active Under Contract
- Price:
- $395, 000
- Assessed:
- $0
- Assessed Year:
- County:
- VT-Windham
- Acres:
- 0.30
- Property Type:
- Single Family
- Year Built:
- 1968
- Agency/Brokerage:
- Kristen Ziter Taylor
Brattleboro Area Realty - Bedrooms:
- 4
- Total Baths:
- 3
- Sq. Ft. (Total):
- 2184
- Tax Year:
- 2023
- Taxes:
- $7, 096
- Association Fees:
Meticulously maintained, and in a desirable West Brattleboro location, this home truly has it all. Current owners installed solar panels in 2018, enhancing this already energy-efficient home. The spacious main floor has an inviting circular flow. From the kitchen's granite counters and stainless appliances to the elegant dining room, you are led into the stunning living room complete with a pellet stove. Sliding doors capture nature's beauty overlooking the spacious deck, level yard and beautiful stone wall. The main floor has an en-suite bedroom, as well as a guest full bathroom. The second floor has 9 foot ceilings, two large bedrooms, and a full bath with a soaking tub. Gorgeous cherry floors upstairs and oak down. The meticulous design of this well-thought-out home includes the finished lower level adding additional living space and a fourth bedroom. Homes of this caliber, condition, quiet dead end location, and price are rare. Make your private appointment to tour this beauty. Delayed showings until Friday, May 3rd by appointment.
Interior Features
- # Of Stories:
- 2
- Sq. Ft. (Total):
- 2184
- Sq. Ft. (Above Ground):
- 1716
- Sq. Ft. (Below Ground):
- 468
- Sq. Ft. Unfinished:
- 676
- Rooms:
- 8
- Bedrooms:
- 4
- Baths:
- 3
- Interior Desc:
- Ceiling Fan, Dining Area, Kitchen/Living, Natural Light, Soaking Tub, Laundry - Basement
- Appliances Included:
- Dishwasher, Dryer, Microwave, Washer, Stove - Gas
- Flooring:
- Ceramic Tile, Laminate, Wood
- Heating Cooling Fuel:
- Oil, Pellet
- Water Heater:
- Basement Desc:
- Bulkhead, Concrete Floor, Full, Partially Finished, Stairs - Interior, Interior Access, Stairs - Basement
Exterior Features
- Style of Residence:
- Cape
- House Color:
- tan
- Time Share:
- No
- Resort:
- Exterior Desc:
- Exterior Details:
- Deck, Fence - Partial
- Amenities/Services:
- Land Desc.:
- Level
- Suitable Land Usage:
- Roof Desc.:
- Shingle - Asphalt
- Driveway Desc.:
- Paved
- Foundation Desc.:
- Concrete
- Sewer Desc.:
- Public
- Garage/Parking:
- Yes
- Garage Spaces:
- 2
- Road Frontage:
- 100
Other Information
- List Date:
- 2024-04-29
- Last Updated:
- 2024-05-07 17:55:27

































