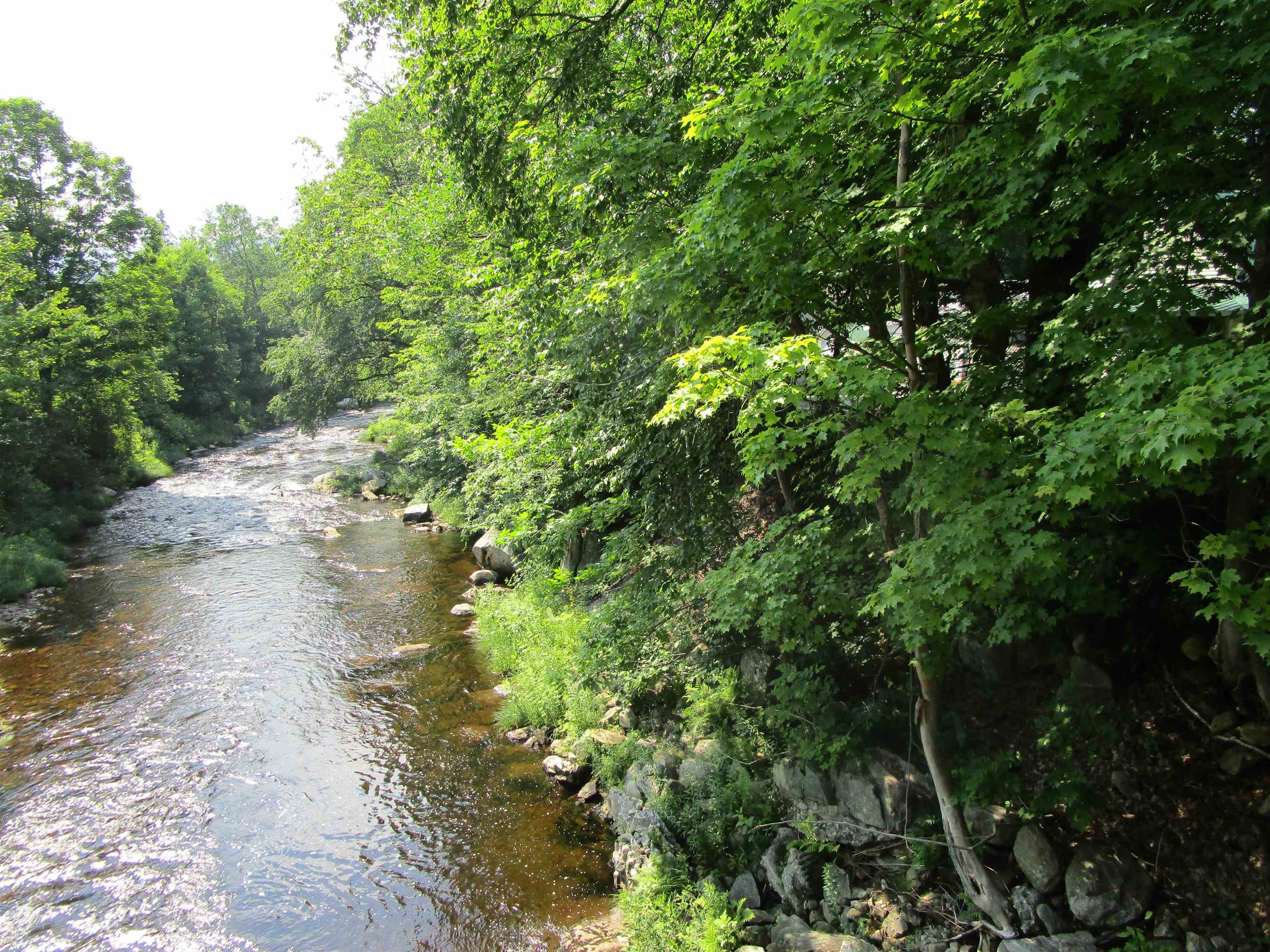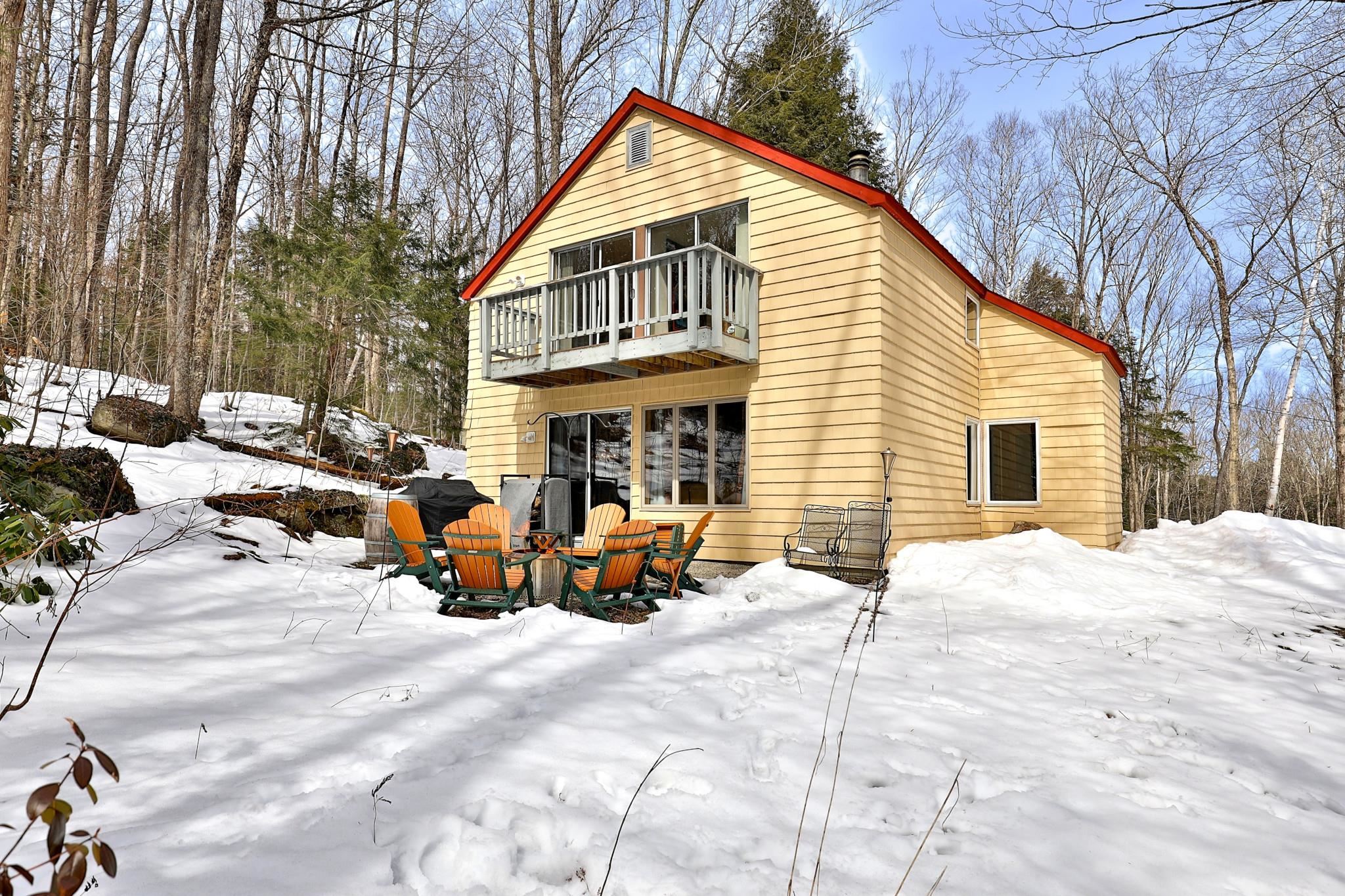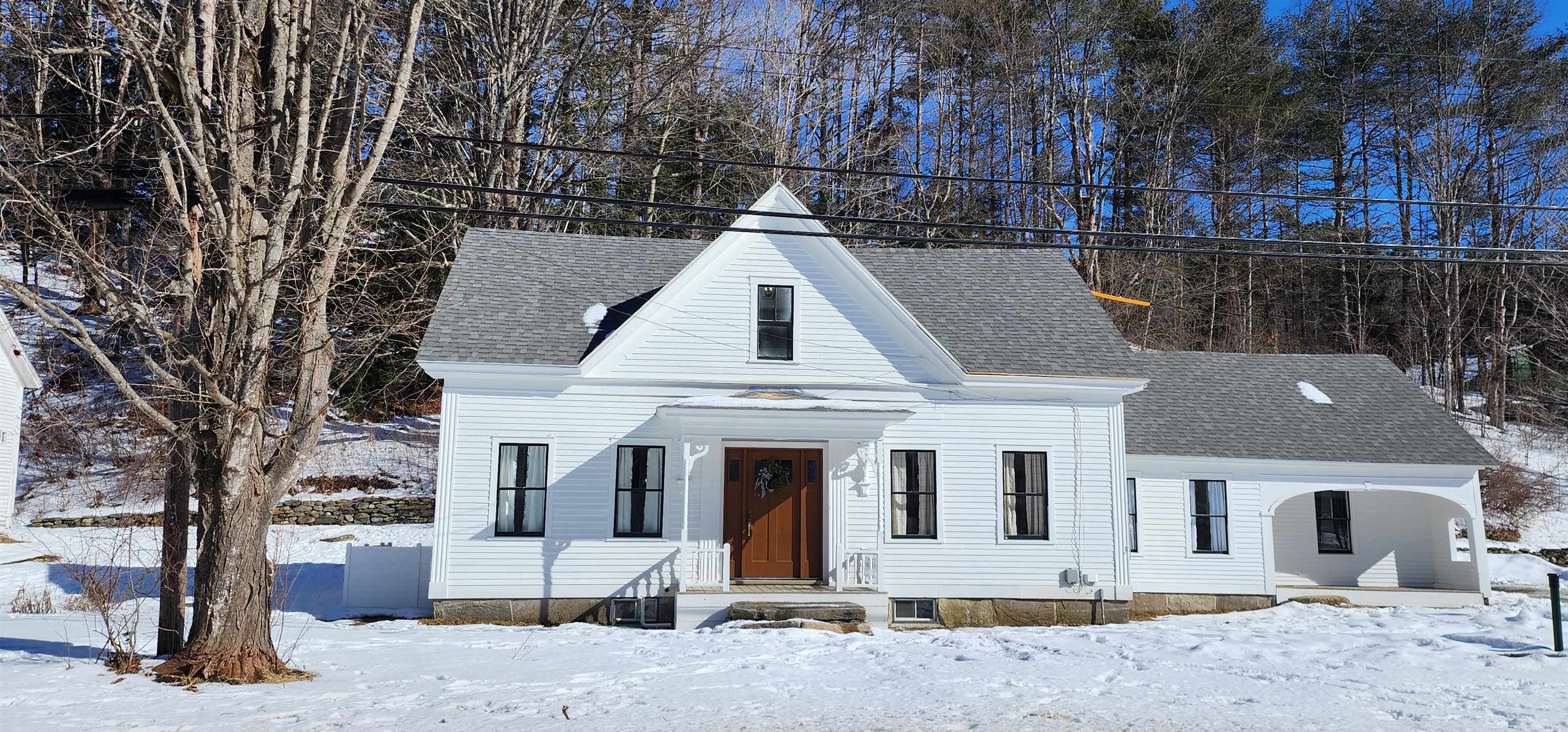1 of 9






General Property Information
- Property Status:
- Active
- Price:
- $499, 000
- Assessed:
- $0
- Assessed Year:
- County:
- VT-Windham
- Acres:
- 0.75
- Property Type:
- Single Family
- Year Built:
- 1890
- Agency/Brokerage:
- Wilkie Bushby
TPW Real Estate - Bedrooms:
- 7
- Total Baths:
- 4
- Sq. Ft. (Total):
- 3551
- Tax Year:
- 2023
- Taxes:
- $3, 941
- Association Fees:
This is a unique, one of a kind, versatile, "blank canvas" opportunity. This is a 3 unit multi-family full time property now.. but, Use your imagination, create your vision of what this premier location could be. Zoned BOTH commercial AND residential.. this property could be a fabulous restaurant with rivers edge al fresco dining, or...a potential location for a new store or food franchise.. or art gallery.. or live here in one of the units and have the other units pay your mortgage and live rent free. Office space and massage therapy business in place now. The dream is yours to make as you will and this land and the 2 houses, 1 apartment unit and office space unit and 4 garages along the Utley Brook branch of the West River. 365 feet of gorgeous water front, 435 feet of Londonderry Market access with loads of parking for access to your retail dream. ALL 3 UNITS FULLY RENTED and making $$$$ There are lots of houses... but there is only ONE location and opportunity like this to create a lifestyle from whatever your vision might be. Huge potential!
Interior Features
- # Of Stories:
- 2
- Sq. Ft. (Total):
- 3551
- Sq. Ft. (Above Ground):
- 3551
- Sq. Ft. (Below Ground):
- 0
- Sq. Ft. Unfinished:
- 1350
- Rooms:
- 12
- Bedrooms:
- 7
- Baths:
- 4
- Interior Desc:
- Appliances Included:
- Flooring:
- Heating Cooling Fuel:
- Gas - Natural Available
- Water Heater:
- Basement Desc:
Exterior Features
- Style of Residence:
- Bungalow, Carriage
- House Color:
- Time Share:
- No
- Resort:
- Exterior Desc:
- Exterior Details:
- Amenities/Services:
- Land Desc.:
- Stream, Water View, Waterfront, Wooded
- Suitable Land Usage:
- Roof Desc.:
- Standing Seam
- Driveway Desc.:
- Gravel
- Foundation Desc.:
- Concrete
- Sewer Desc.:
- 500 Gallon, 1000 Gallon, Concrete, Plastic
- Garage/Parking:
- Yes
- Garage Spaces:
- 4
- Road Frontage:
- 108
Other Information
- List Date:
- 2024-04-09
- Last Updated:
- 2024-07-26 14:19:39










