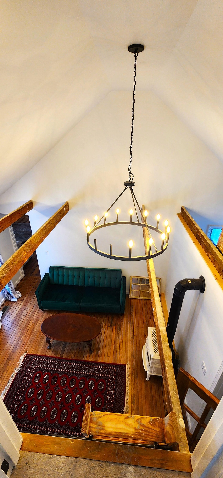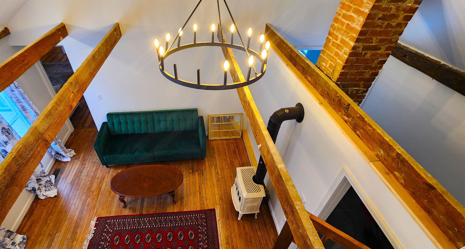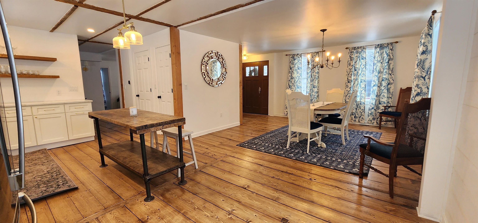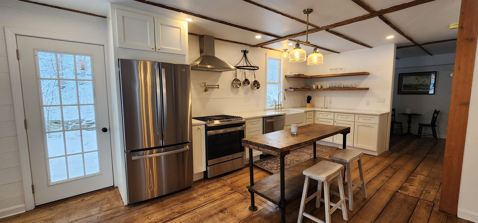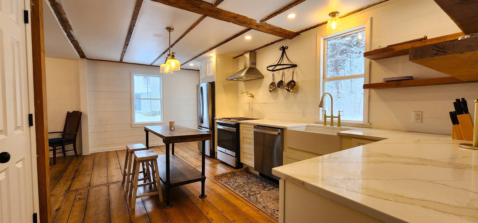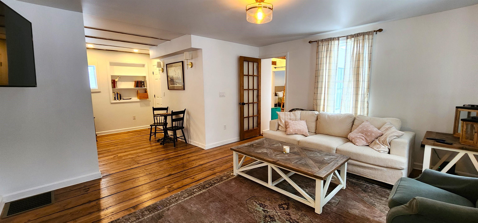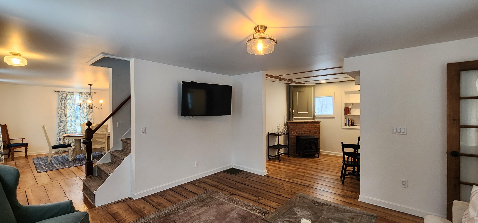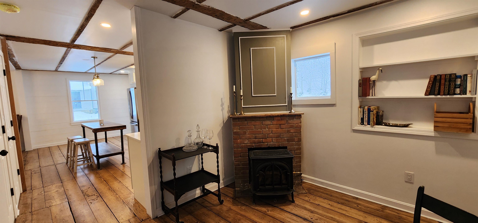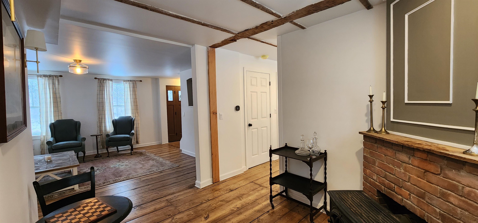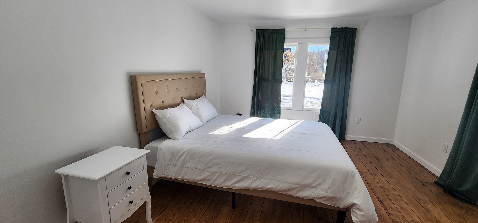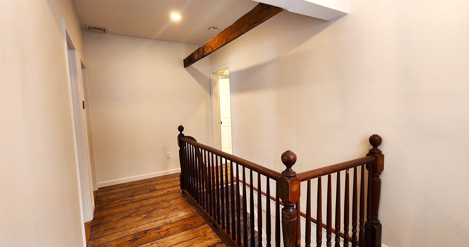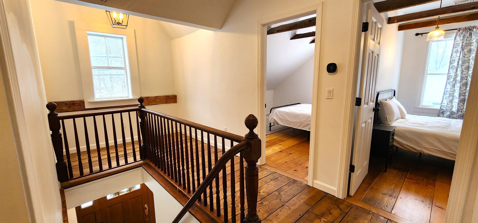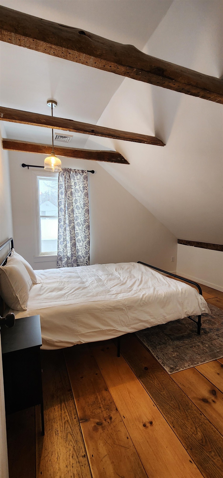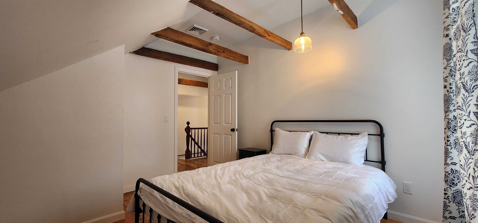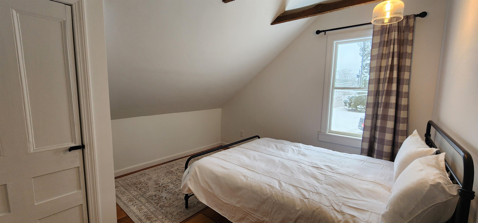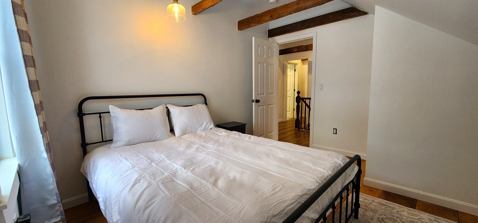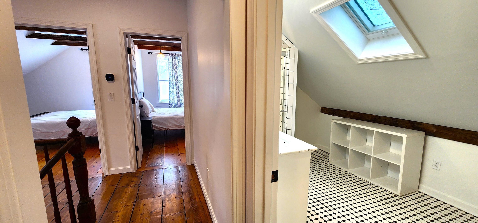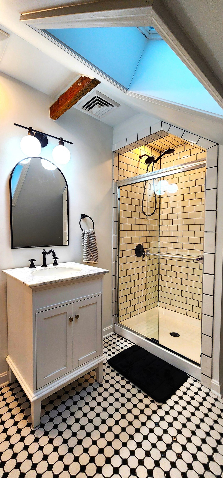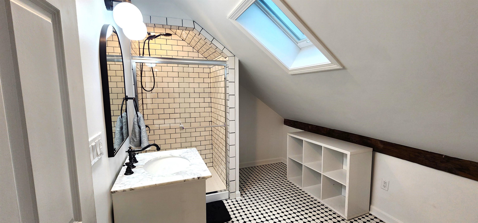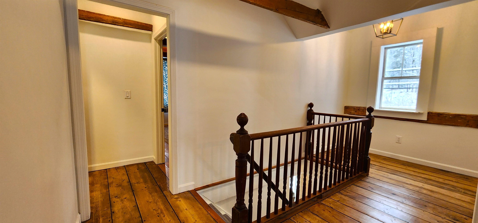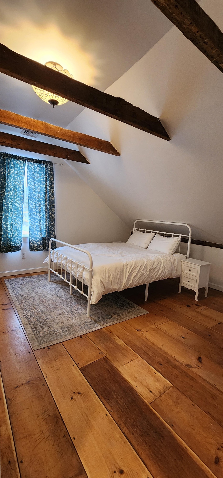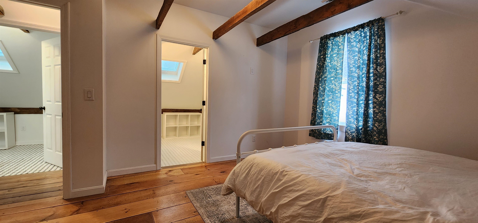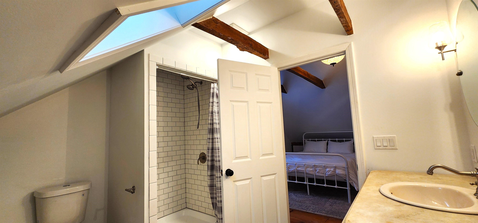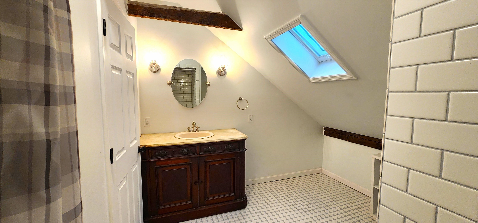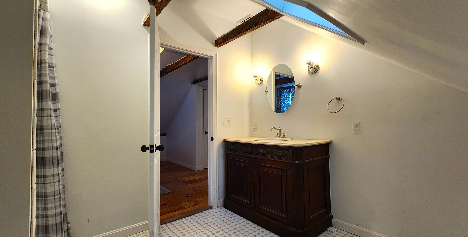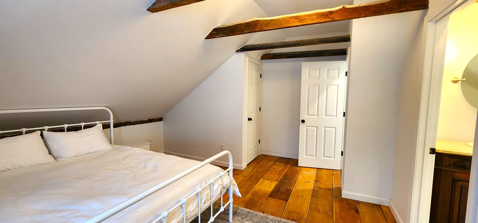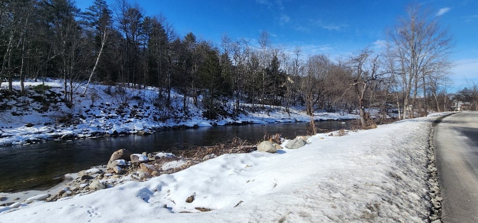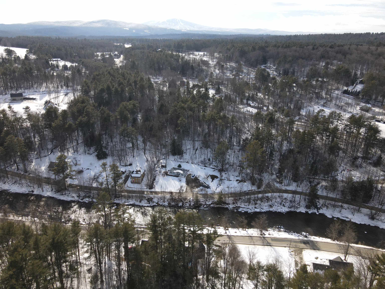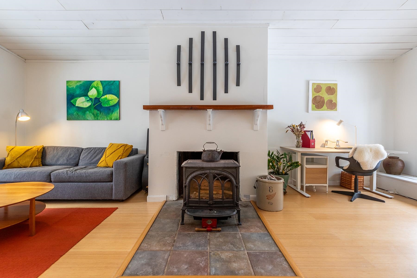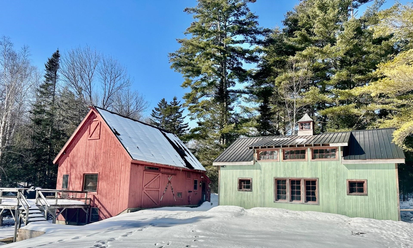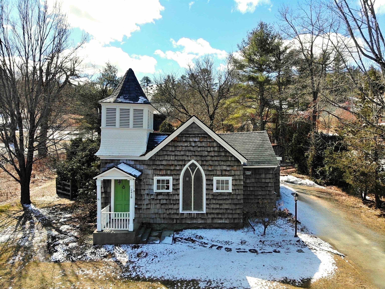1 of 34
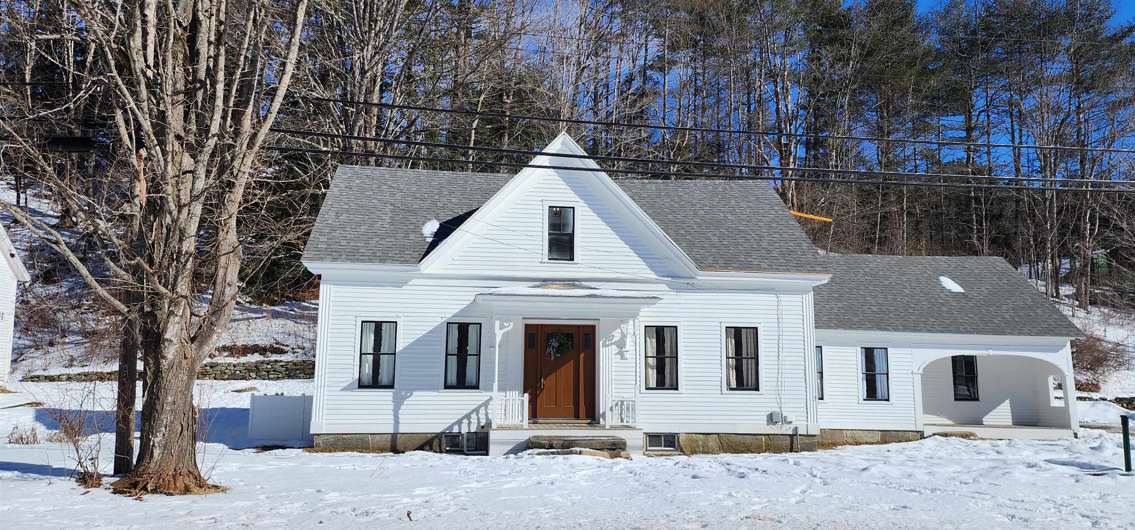
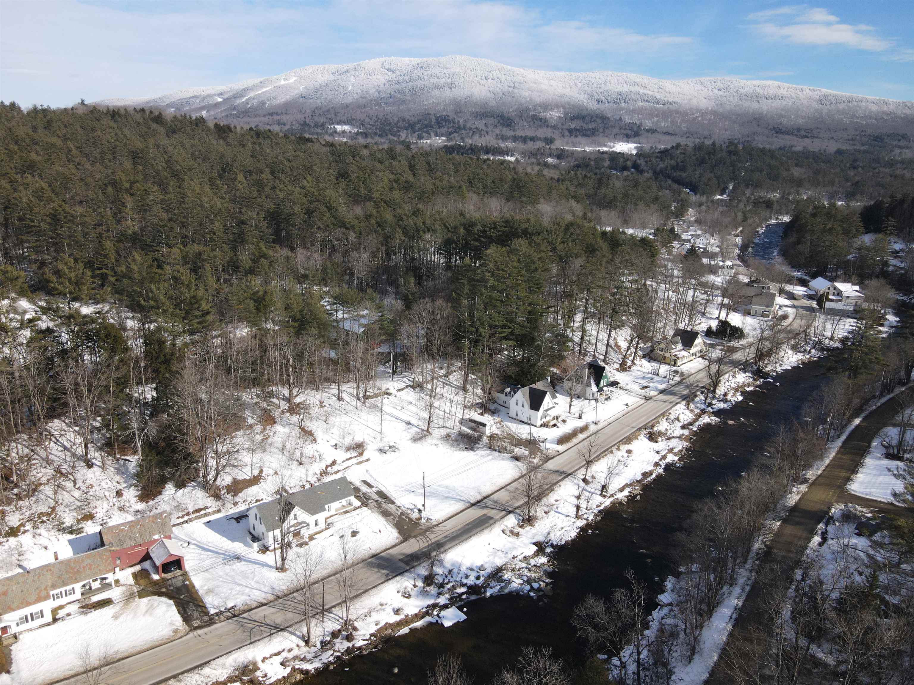
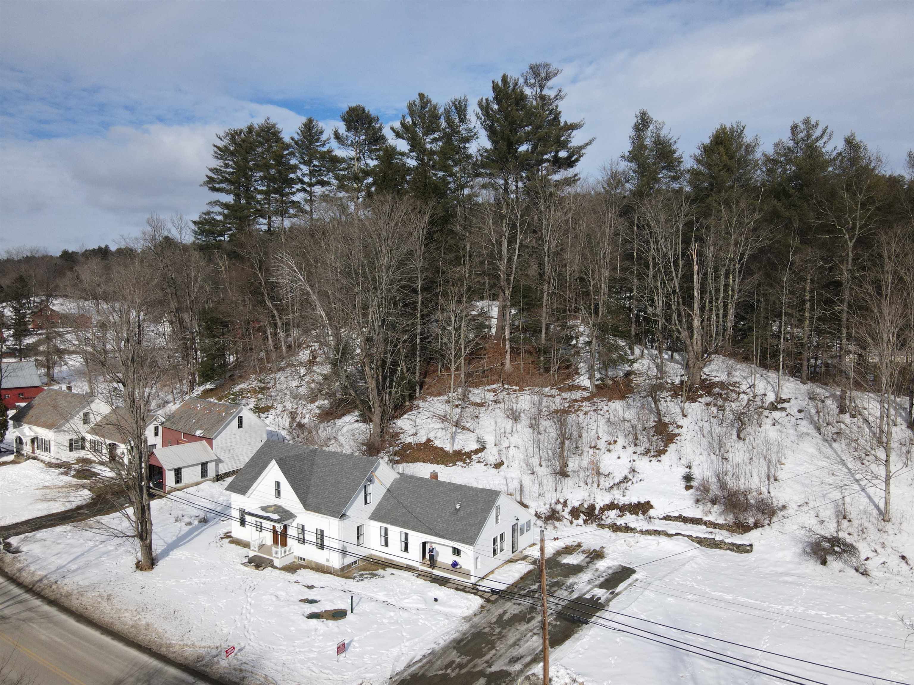
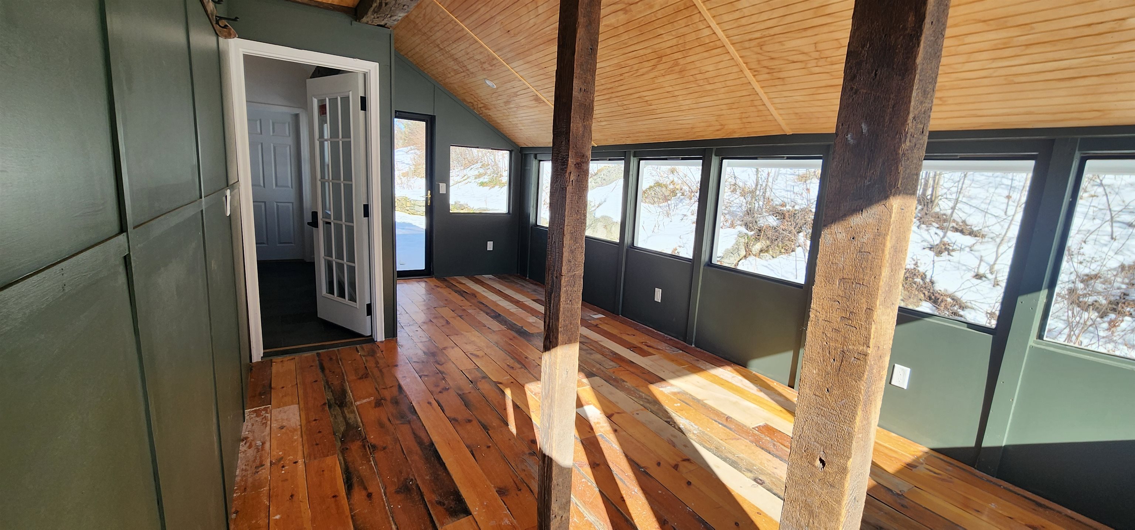
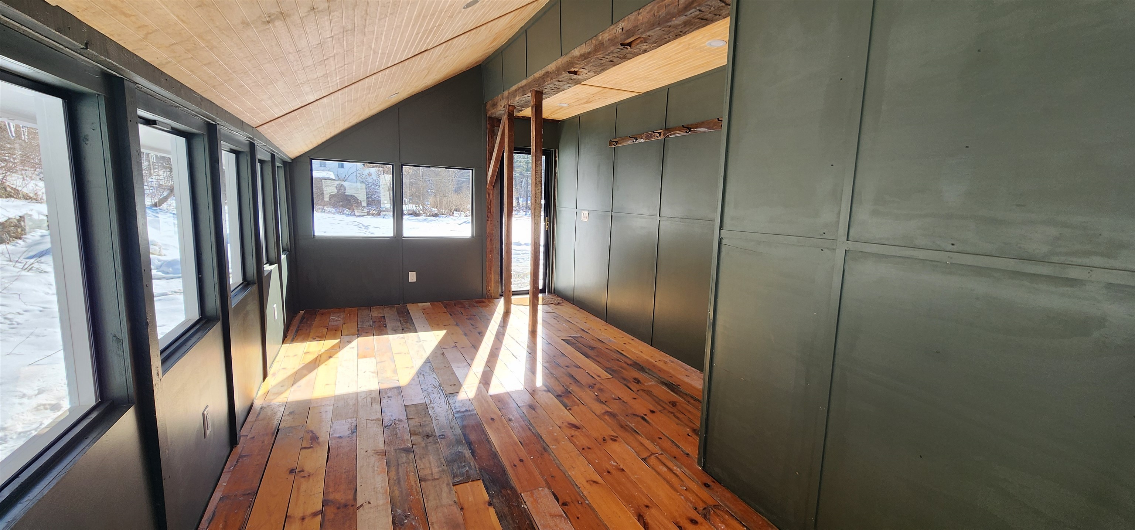
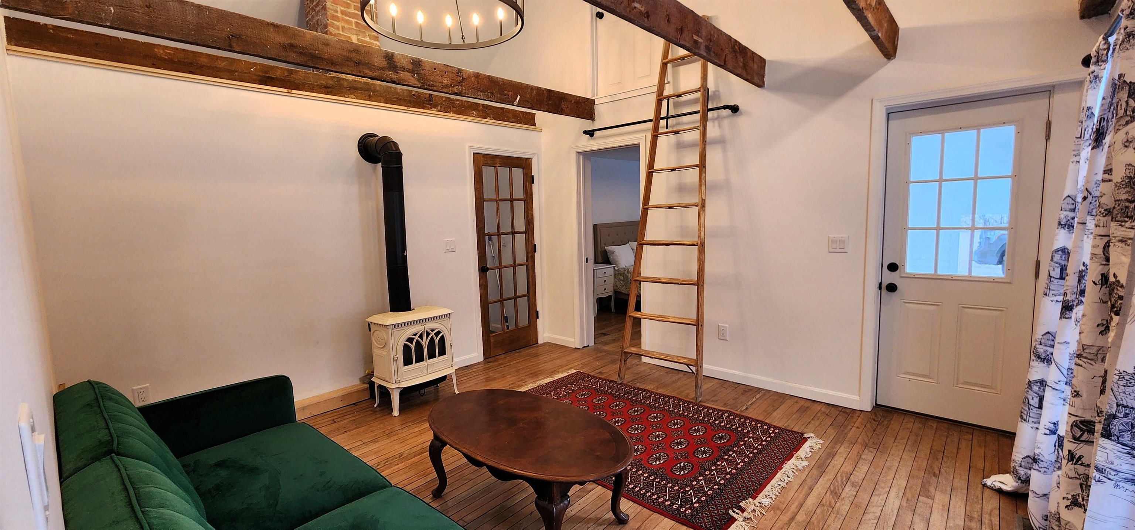
General Property Information
- Property Status:
- Active Under Contract
- Price:
- $529, 000
- Assessed:
- $0
- Assessed Year:
- County:
- VT-Windham
- Acres:
- 0.50
- Property Type:
- Single Family
- Year Built:
- 1825
- Agency/Brokerage:
- Daire Gibney
Barrett and Valley Associates Inc. - Bedrooms:
- 4
- Total Baths:
- 3
- Sq. Ft. (Total):
- 2600
- Tax Year:
- 2023
- Taxes:
- $2, 563
- Association Fees:
Step into the charm of yesteryear with this meticulously renovated 1825 Colonial home nestled along the banks of the West River in the picturesque town of South Londonderry, Vermont. Meticulously renovated from top to bottom, this four-bedroom, three-bathroom gem boasts all-new systems, ensuring worry-free living. The heart of the home resides in the spacious open-plan living area, perfect for entertaining or creating lasting family memories. The thoughtful design preserves the architectural integrity of the original build while incorporating modern amenities. The bright and airy kitchen is a focal point, featuring stainless appliances, ample counter space, and custom open shelving. Gather around the central island for casual meals or enjoy more formal dining in the adjacent dining area. Original details such as exposed beams and mixed hardwood floors seamlessly merge with modern fixtures, creating a timeless aesthetic. The four bedrooms offer serene retreats, with the downstairs bedroom providing convenience. The three well-appointed bathrooms showcase a harmonious blend of classic and contemporary design. The home's location is a gateway to the best of Vermont living. With its proximity to Stratton and just minutes from Magic Mountain, outdoor enthusiasts will delight in the year-round recreational opportunities. Whether you're seeking a primary residence in an excellent school district or an ideal vacation retreat.
Interior Features
- # Of Stories:
- 2
- Sq. Ft. (Total):
- 2600
- Sq. Ft. (Above Ground):
- 2600
- Sq. Ft. (Below Ground):
- 0
- Sq. Ft. Unfinished:
- 240
- Rooms:
- 9
- Bedrooms:
- 4
- Baths:
- 3
- Interior Desc:
- Cathedral Ceiling, Fireplace - Gas, Living/Dining, Natural Light, Natural Woodwork
- Appliances Included:
- Dishwasher - Energy Star, Range - Gas, Refrigerator-Energy Star, Water Heater - Electric, Exhaust Fan
- Flooring:
- Hardwood, Softwood
- Heating Cooling Fuel:
- Electric, Gas - LP/Bottle
- Water Heater:
- Electric
- Basement Desc:
- Unfinished
Exterior Features
- Style of Residence:
- Colonial
- House Color:
- White
- Time Share:
- No
- Resort:
- Exterior Desc:
- Wood Siding
- Exterior Details:
- Amenities/Services:
- Land Desc.:
- River
- Suitable Land Usage:
- Recreation, Residential
- Roof Desc.:
- Shingle - Architectural
- Driveway Desc.:
- Gravel
- Foundation Desc.:
- Concrete, Fieldstone
- Sewer Desc.:
- Private
- Garage/Parking:
- No
- Garage Spaces:
- 0
- Road Frontage:
- 0
Other Information
- List Date:
- 2024-01-31
- Last Updated:
- 2024-04-22 14:44:33


