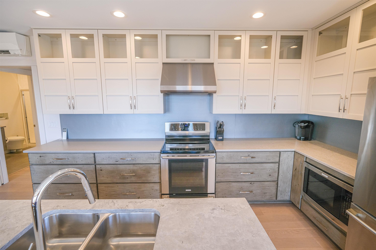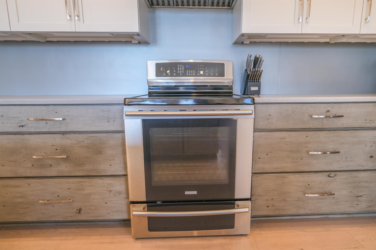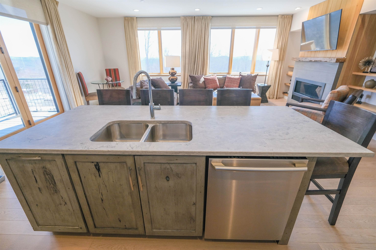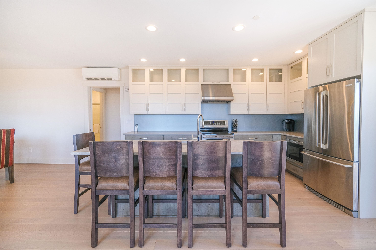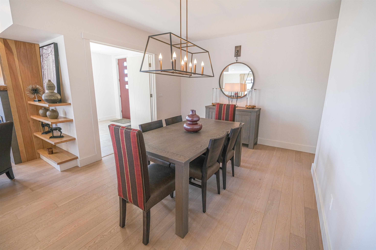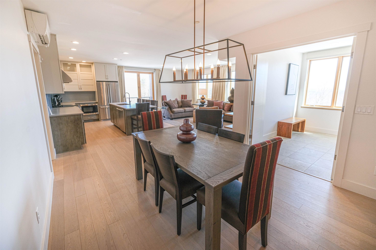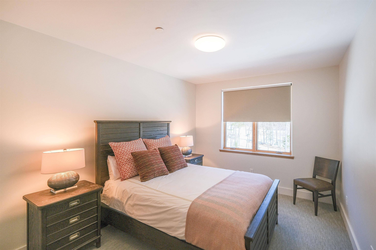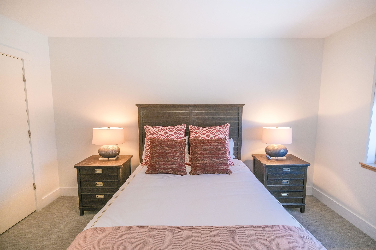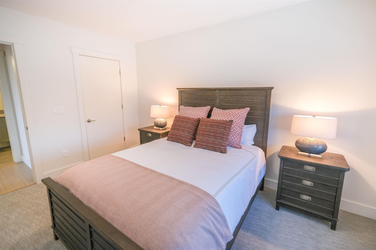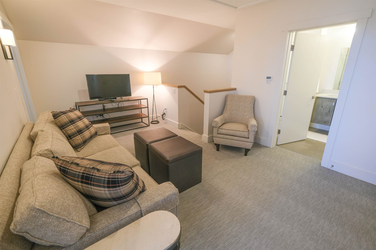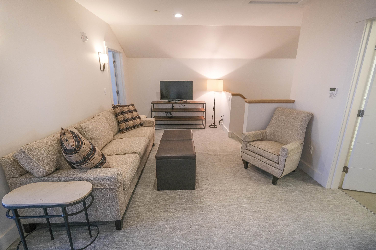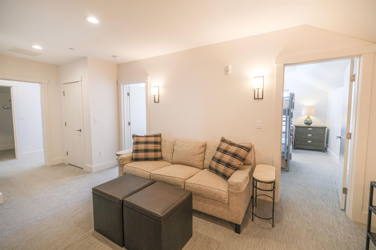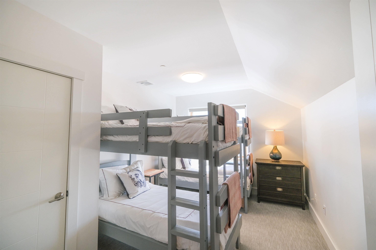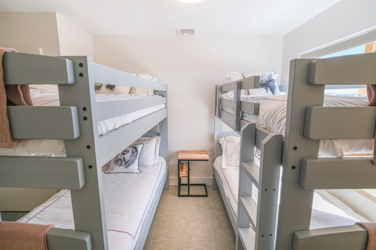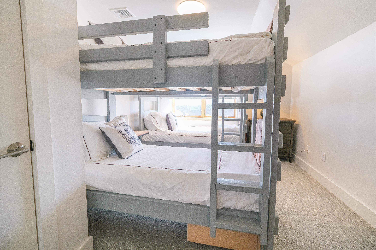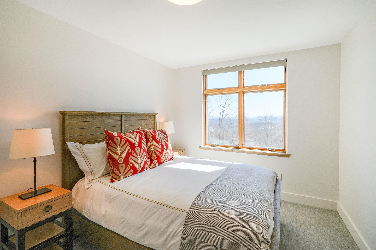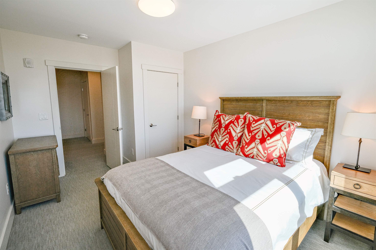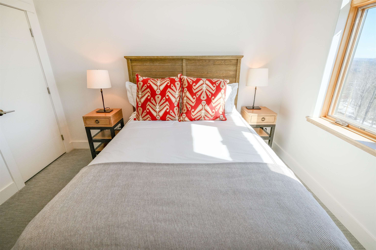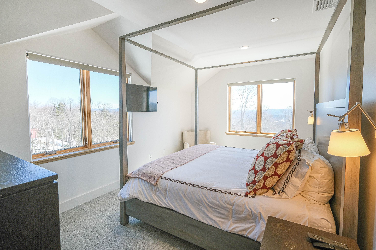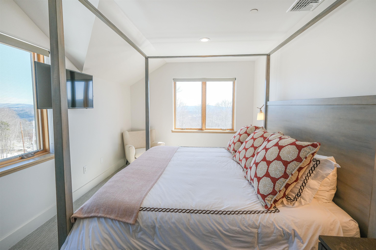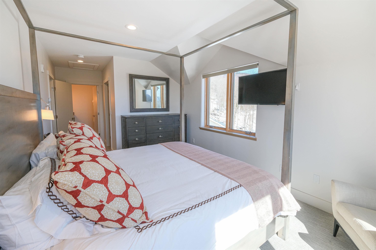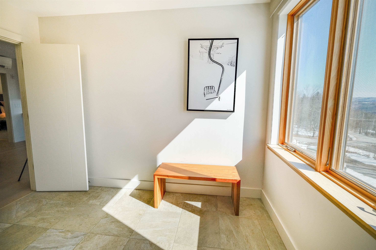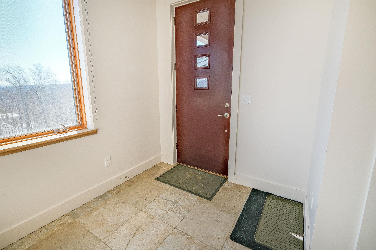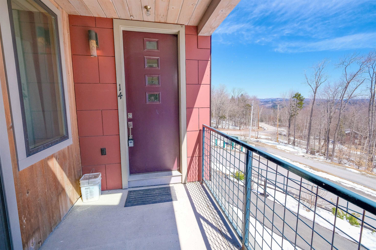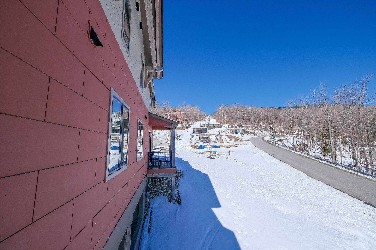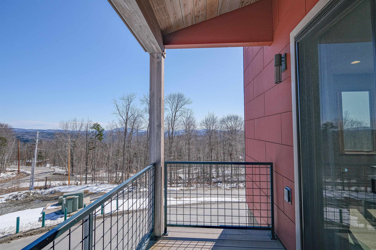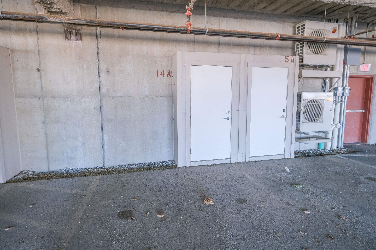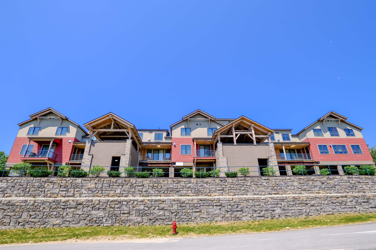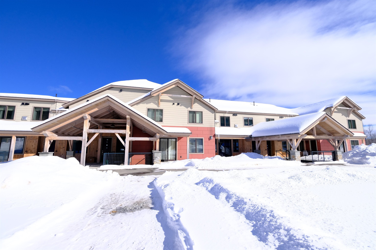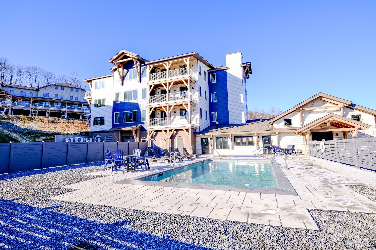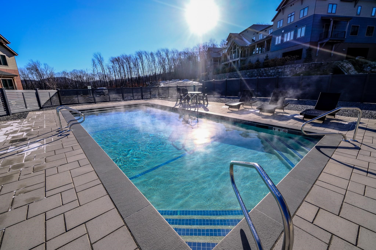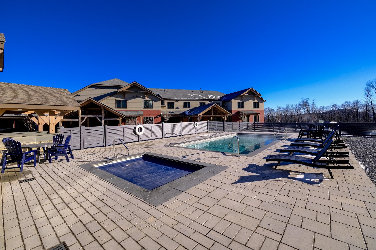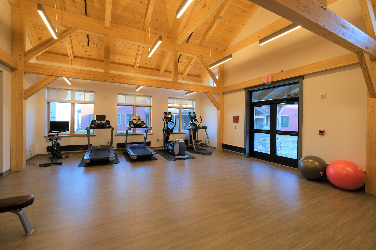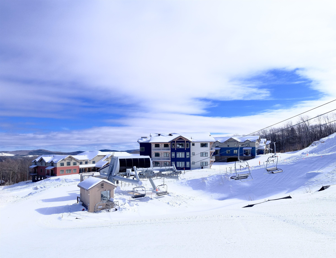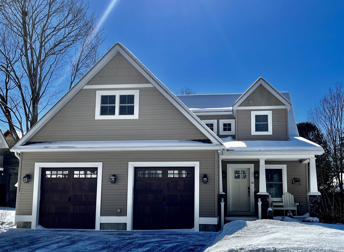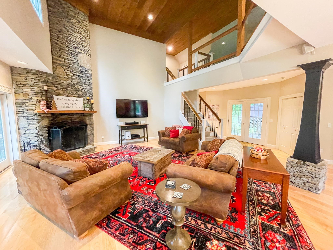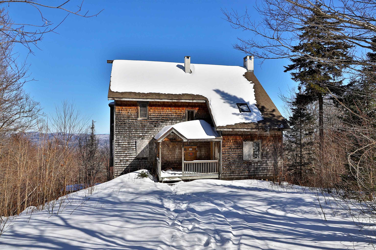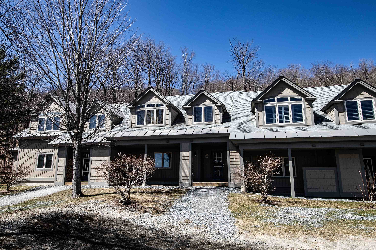1 of 40
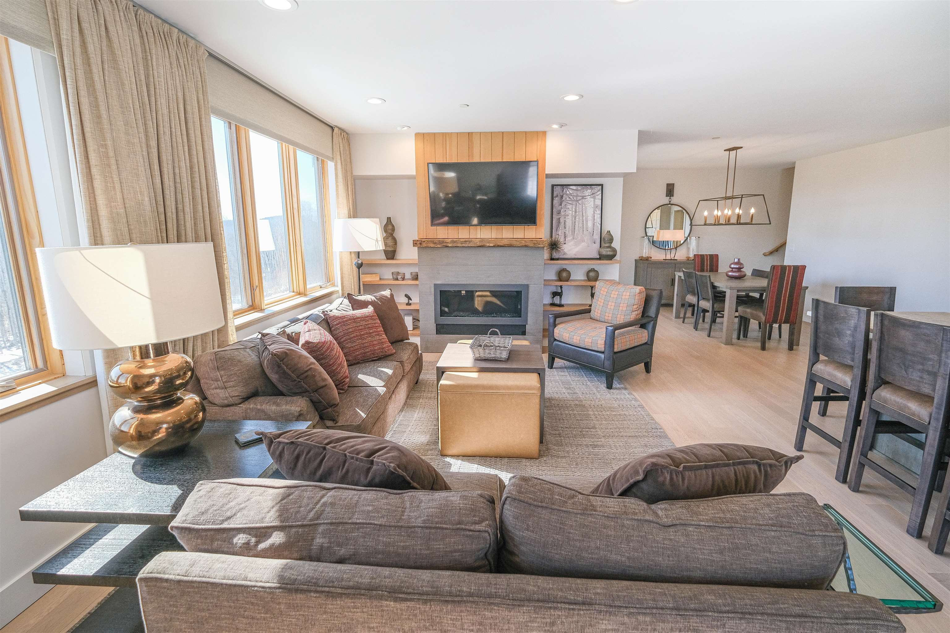
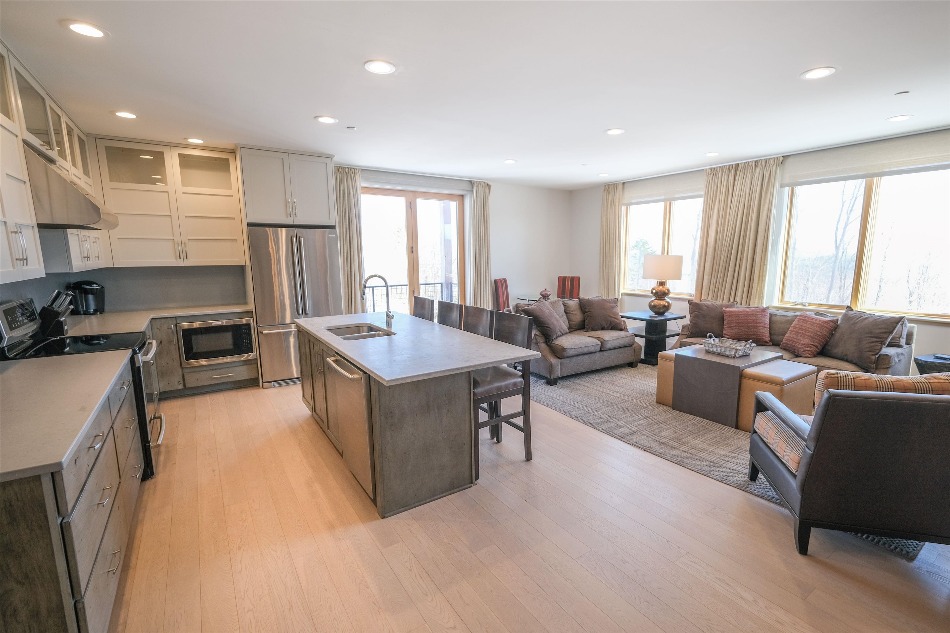
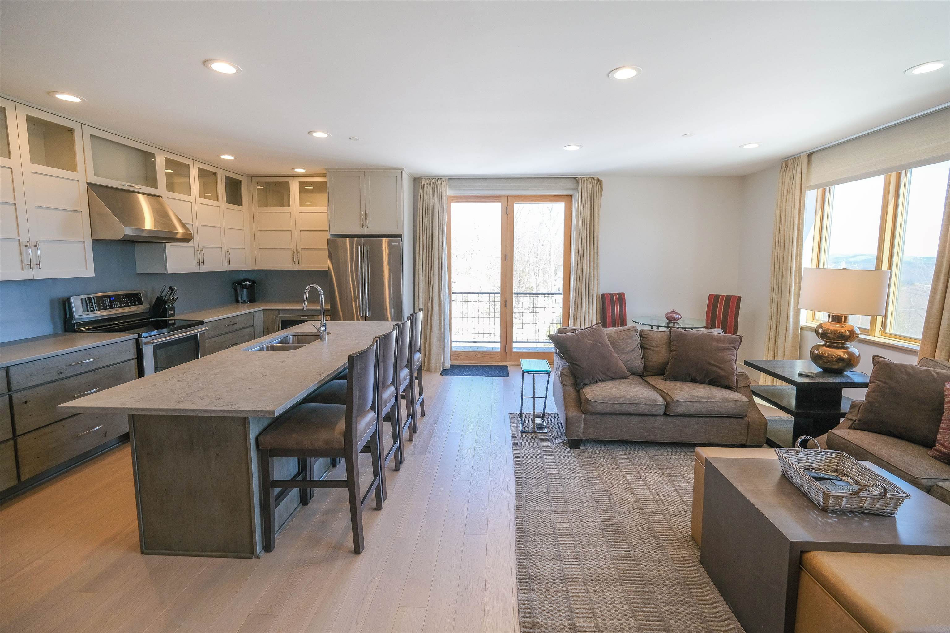
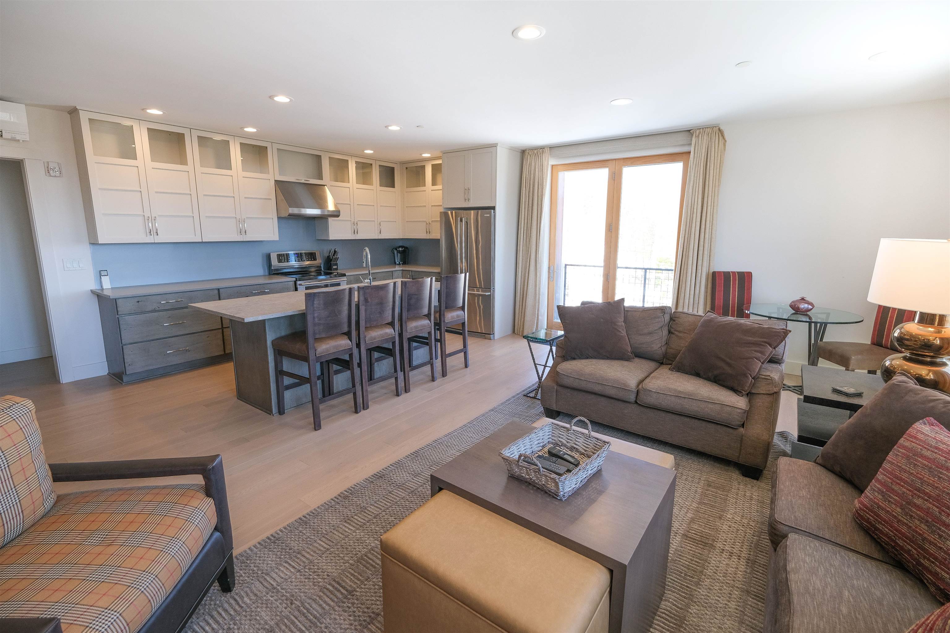
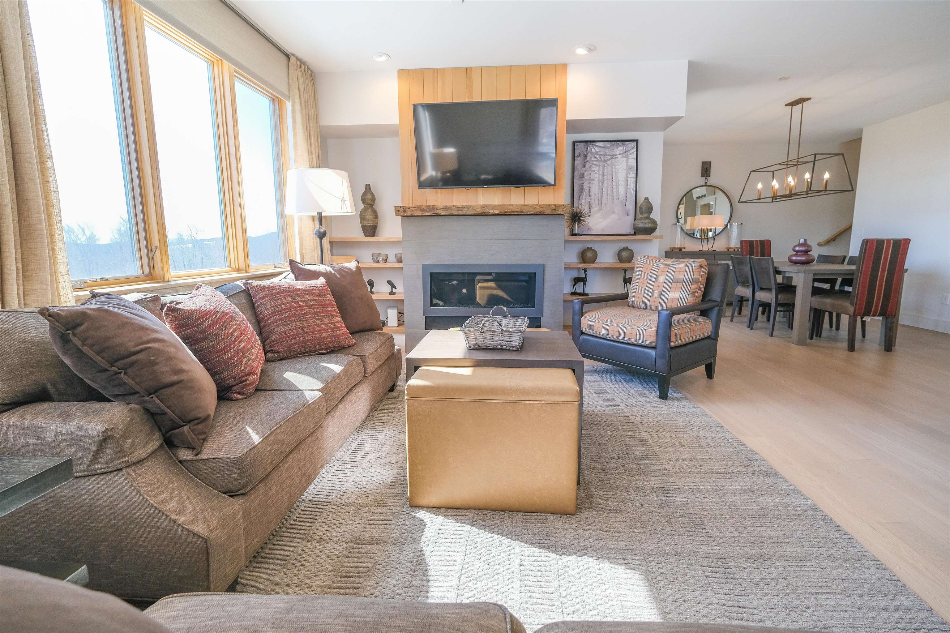
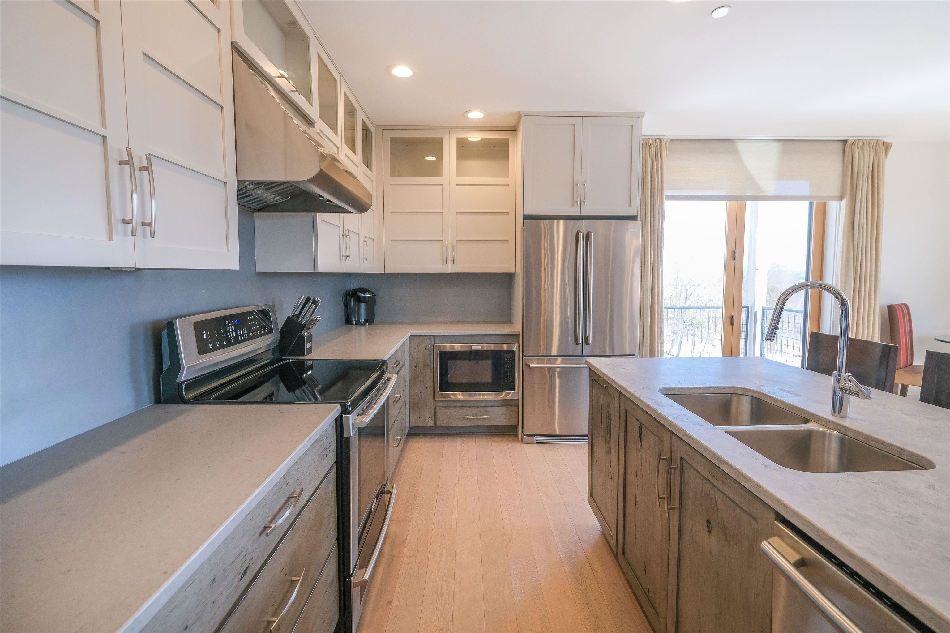
General Property Information
- Property Status:
- Active
- Price:
- $1, 575, 000
- Unit Number
- Sugar Maple 14
- Assessed:
- $0
- Assessed Year:
- County:
- VT-Windsor
- Acres:
- 200.00
- Property Type:
- Condo
- Year Built:
- 2016
- Agency/Brokerage:
- Katherine Burns
William Raveis Vermont Properties - Bedrooms:
- 4
- Total Baths:
- 3
- Sq. Ft. (Total):
- 2302
- Tax Year:
- 2024
- Taxes:
- $23, 691
- Association Fees:
SouthFace Village, Sugar Maple 14 on Okemo Mountain. Experience the ultimate luxury and convenience with our stunning ski-on, ski-off home nestled within a prestigious gated community. Beautiful 4-bedroom, 3-bathroom condominium with loft space offers the epitome of resort living. This home is fully furnished, and every detail has been carefully curated for your comfort and enjoyment. The main level welcomes you with an open-concept living area with a cozy gas fireplace, perfect for unwinding after a day on the slopes. The kitchen boasts a cook's paradise with quartz counters and a breakfast bar. Retreat to the primary suite, complete with a luxurious en-suite bathroom for added convenience and privacy. Three additional bedrooms offer ample space for guests or family members while the loft area provides a versatile space that can be used as a home office, media room, or extra room for entertaining guests. SouthFace Village offers an abundance of amenities such as an exterior pool and hot tub, a fitness center, underground assigned parking, and direct access to the Suncatcher Trail and Sunshine Quad. Contact us today to schedule a private tour and make your mountain lifestyle dreams a reality. Visit the Okemo Valley real estate community today. Taxes are based on current town assessments.
Interior Features
- # Of Stories:
- 2
- Sq. Ft. (Total):
- 2302
- Sq. Ft. (Above Ground):
- 2302
- Sq. Ft. (Below Ground):
- 0
- Sq. Ft. Unfinished:
- 0
- Rooms:
- 9
- Bedrooms:
- 4
- Baths:
- 3
- Interior Desc:
- Blinds, Dining Area, Draperies, Fireplace - Gas, Fireplaces - 1, Furnished, Kitchen Island, Kitchen/Dining, Kitchen/Living, Living/Dining, Primary BR w/ BA, Natural Light, Storage - Indoor, Walk-in Closet, Window Treatment, Laundry - 2nd Floor
- Appliances Included:
- Dishwasher, Disposal, Dryer, Range Hood, Microwave, Range - Electric, Refrigerator, Washer, Cooktop - Induction
- Flooring:
- Carpet, Tile, Wood
- Heating Cooling Fuel:
- Gas - LP/Bottle
- Water Heater:
- Basement Desc:
Exterior Features
- Style of Residence:
- Contemporary, End Unit, Multi-Level, Top Floor
- House Color:
- Time Share:
- No
- Resort:
- Exterior Desc:
- Exterior Details:
- Deck
- Amenities/Services:
- Land Desc.:
- Condo Development, Landscaped, Mountain View, Recreational, Ski Area, Ski Trailside, Trail/Near Trail, View
- Suitable Land Usage:
- Roof Desc.:
- Shingle - Asphalt
- Driveway Desc.:
- Common/Shared
- Foundation Desc.:
- Concrete
- Sewer Desc.:
- Public
- Garage/Parking:
- Yes
- Garage Spaces:
- 2
- Road Frontage:
- 0
Other Information
- List Date:
- 2024-04-09
- Last Updated:
- 2024-04-09 20:56:34


