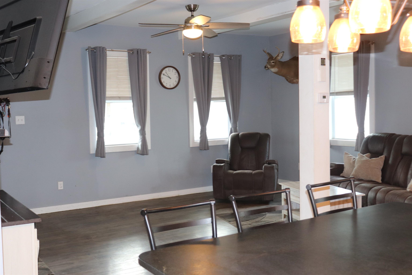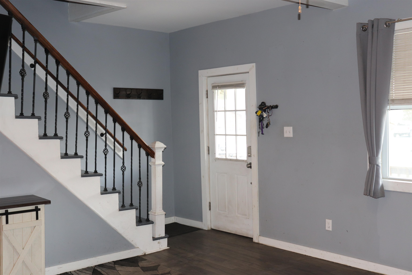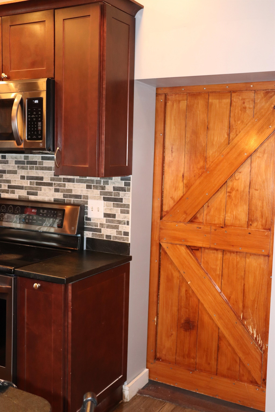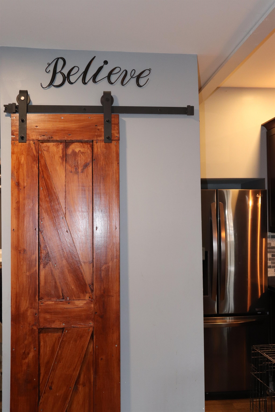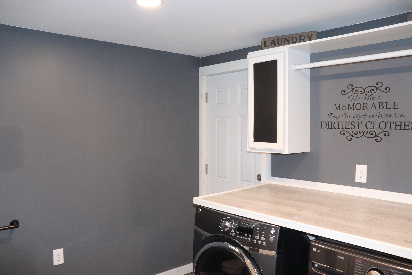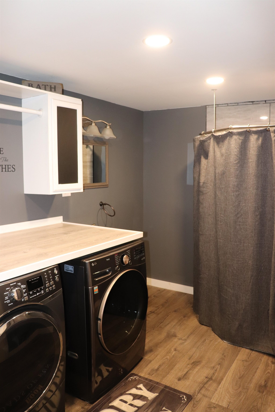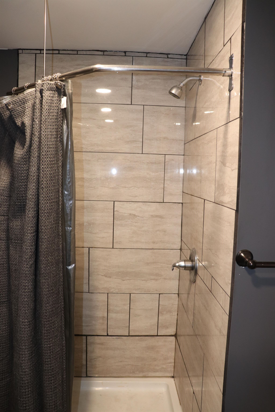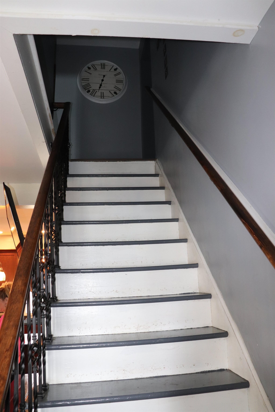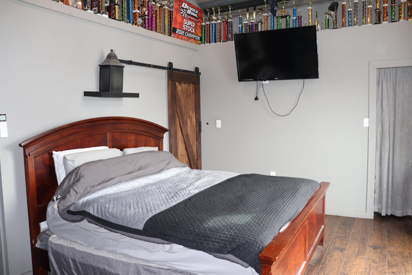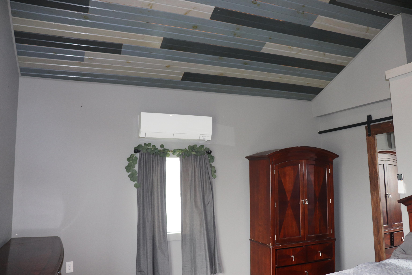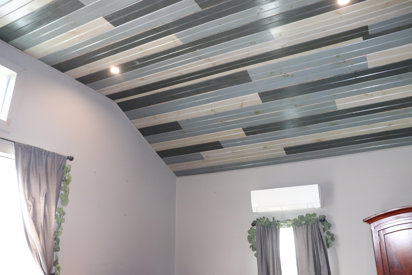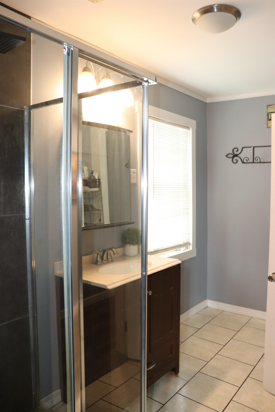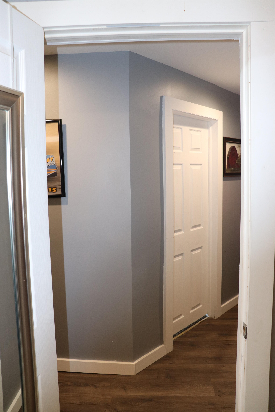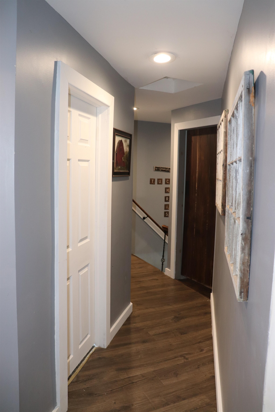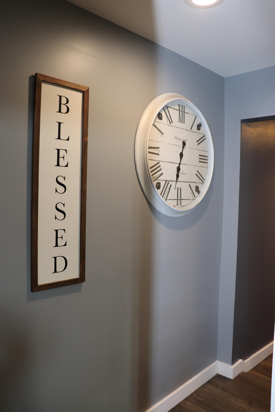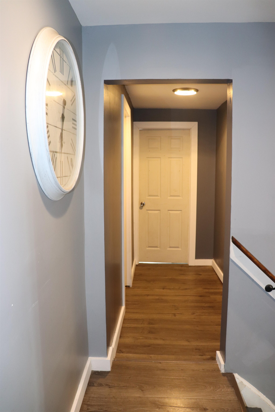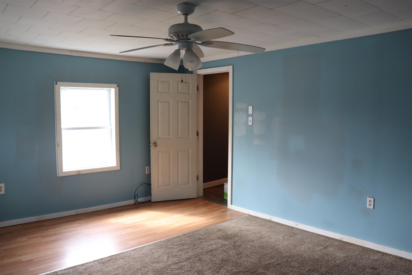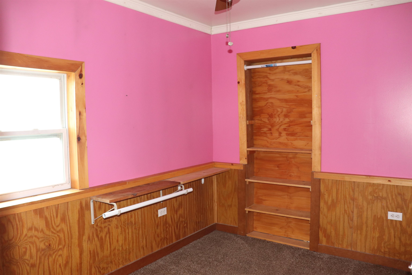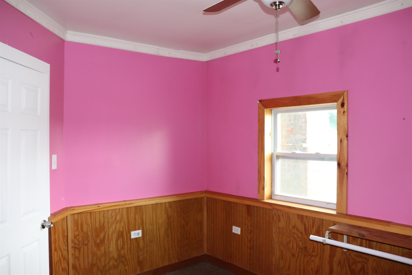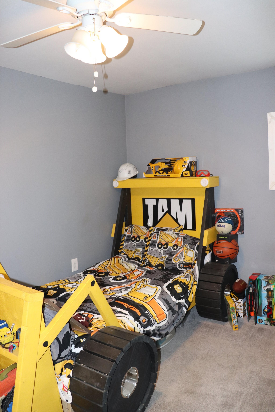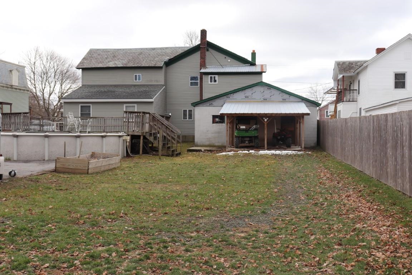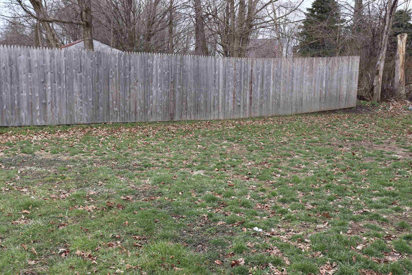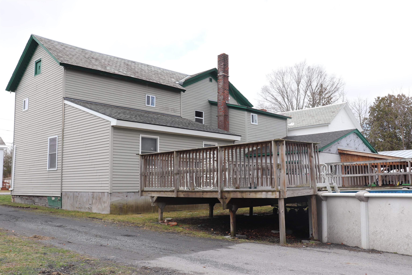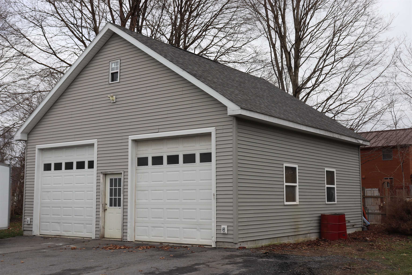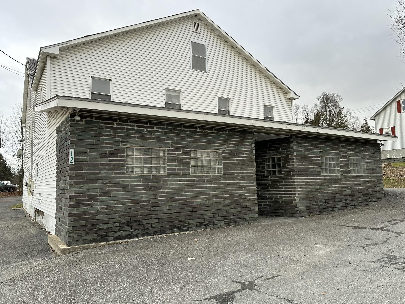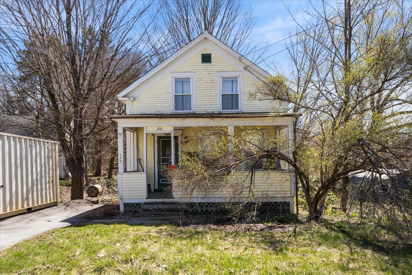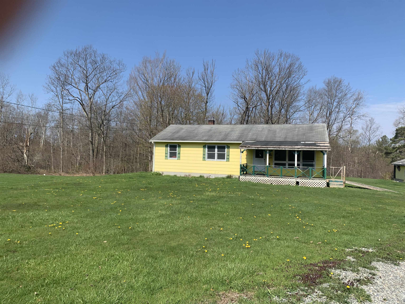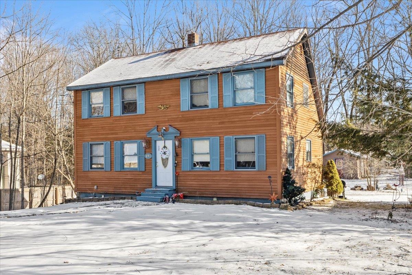1 of 30
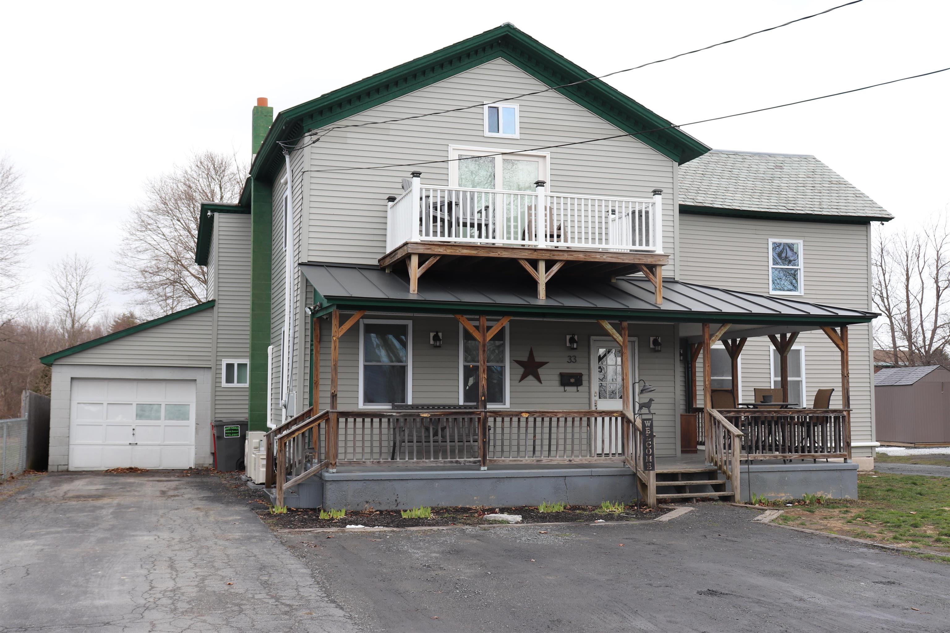
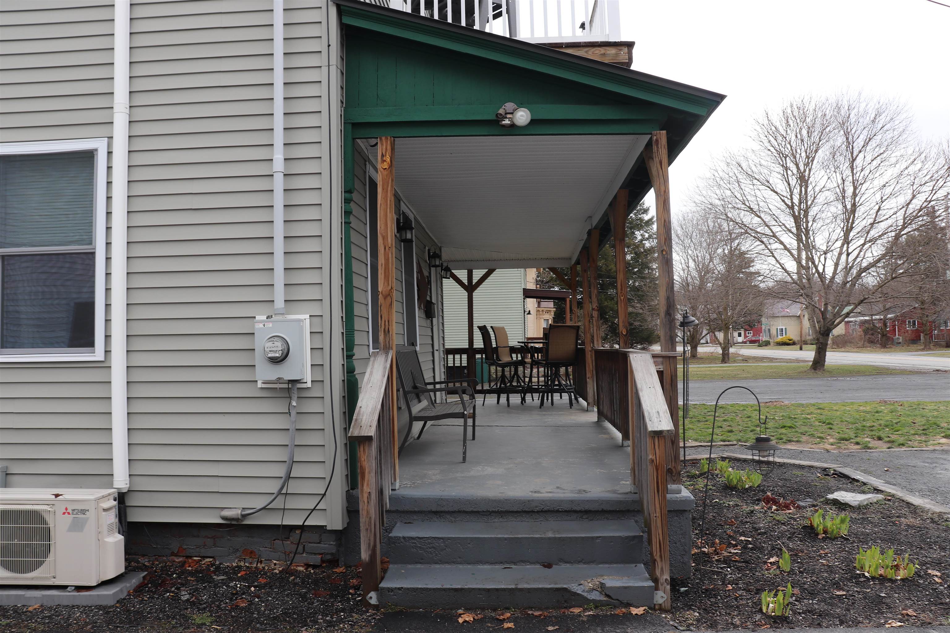
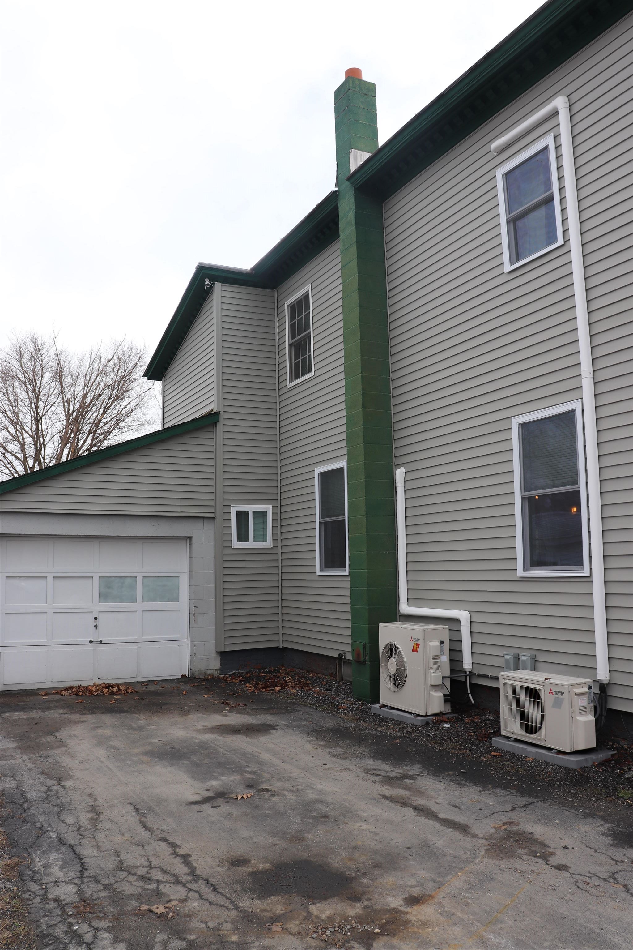
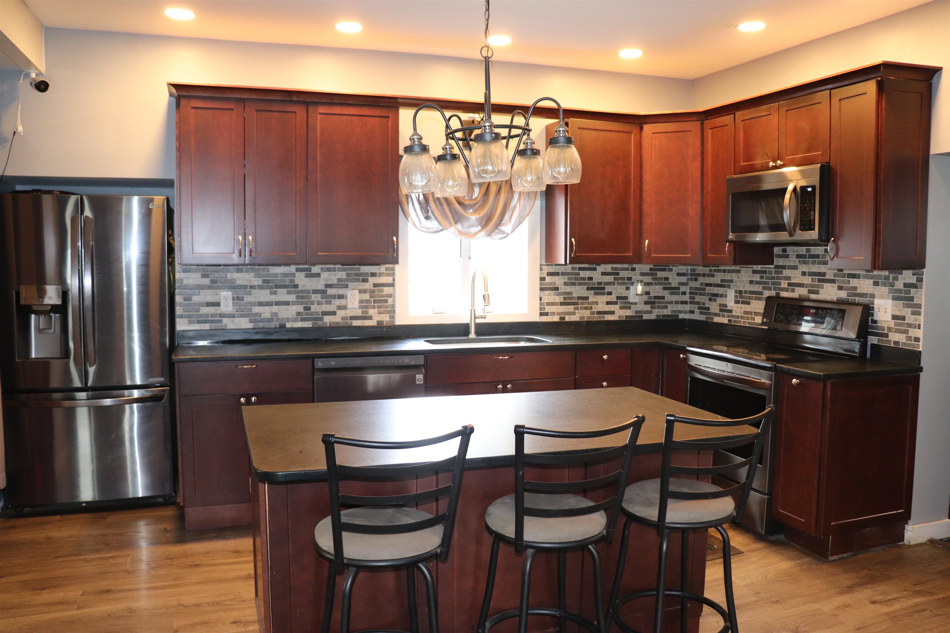
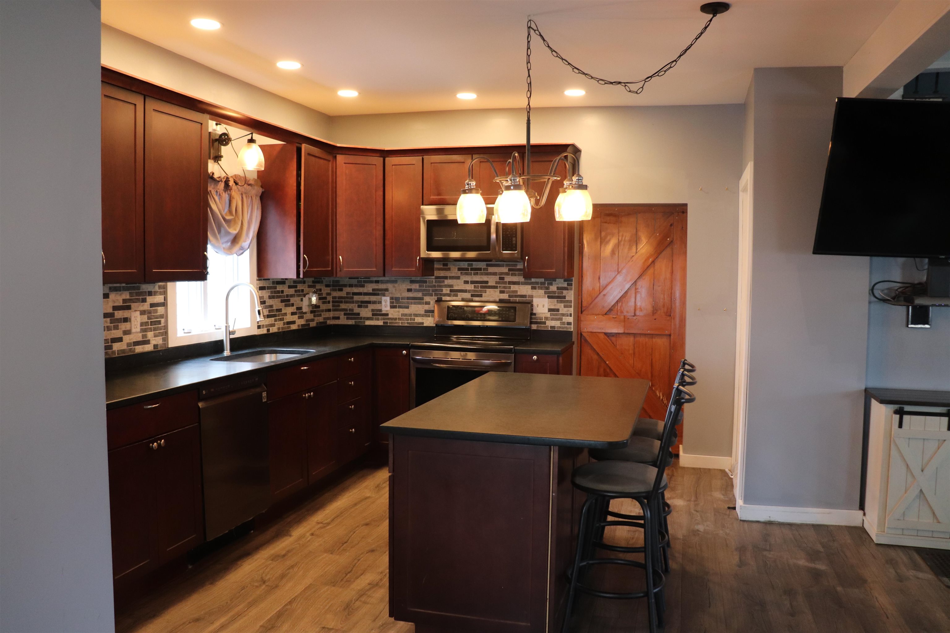
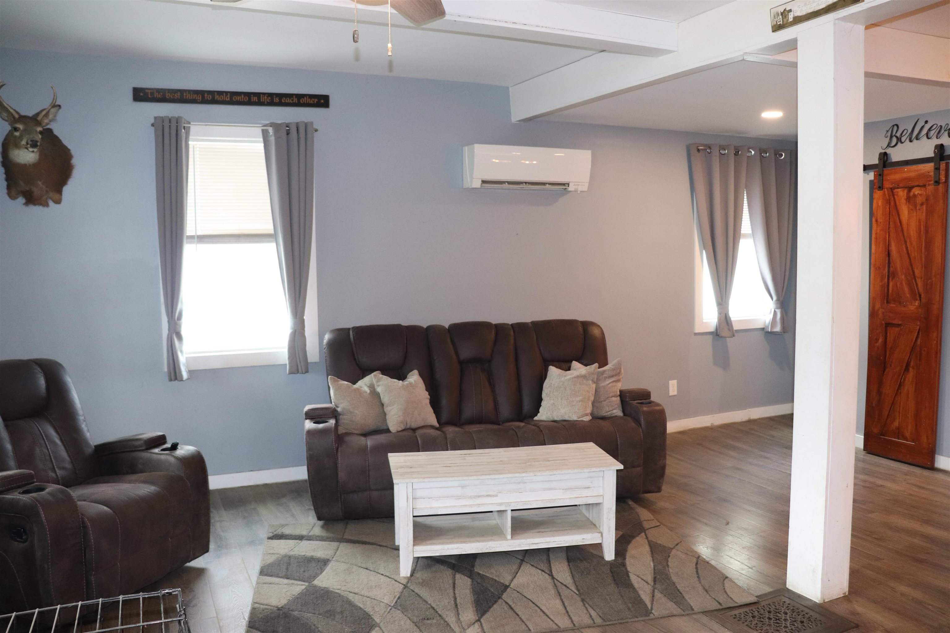
General Property Information
- Property Status:
- Active
- Price:
- $275, 000
- Assessed:
- $0
- Assessed Year:
- County:
- VT-Rutland
- Acres:
- 0.36
- Property Type:
- Single Family
- Year Built:
- 1900
- Agency/Brokerage:
- Wendy Larson
Maple Leaf Realty - Bedrooms:
- 6
- Total Baths:
- 2
- Sq. Ft. (Total):
- 0
- Tax Year:
- 2024
- Taxes:
- $4, 330
- Association Fees:
Welcome to this 5 bedroom, 2 bath , 2 story New England home situated on 0.36 acres. This spacious home features an open floor plan with a bright and airy living room and well equipped kitchen with soap stone counter tops . First floor bathroom has a laundry area with a tiled shower, dining room is off the kitchen, bedroom on the first floor , with an office or study, or a possible business or in-law, you choose. The second floor offers a primary bedroom with a bathroom off of that , with a balcony for your morning coffee, with 3 other bedrooms. This home has mini splits up and down along with a pellet stove. .This home will give you plenty of options for additional living space, don't for get the oversized 30x30 heated garage with a lift and extra above full storage, and a one car garage attached. There is an above ground pool for the hot days. This home has been renovated from top to bottom, turn key ready waiting for you.
Interior Features
- # Of Stories:
- 2
- Sq. Ft. (Total):
- 0
- Sq. Ft. (Above Ground):
- 0
- Sq. Ft. (Below Ground):
- 0
- Sq. Ft. Unfinished:
- 0
- Rooms:
- 11
- Bedrooms:
- 6
- Baths:
- 2
- Interior Desc:
- Attic - Hatch/Skuttle, Cathedral Ceiling, Ceiling Fan, Dining Area, Kitchen Island, Kitchen/Dining, Light Fixtures -Enrgy Rtd, Lighting - LED, Security, Vaulted Ceiling, Walk-in Closet, Laundry - 1st Floor, Common Heating/Cooling
- Appliances Included:
- Disposal, Water Heater - Oil, Exhaust Fan
- Flooring:
- Carpet, Ceramic Tile, Laminate, Tile
- Heating Cooling Fuel:
- Oil, Pellet
- Water Heater:
- Basement Desc:
- Dirt, Insulated, Stairs - Interior
Exterior Features
- Style of Residence:
- New Englander
- House Color:
- Time Share:
- No
- Resort:
- Exterior Desc:
- Exterior Details:
- Balcony, Deck, Garden Space, Pool - Above Ground, Porch - Covered, Window Screens, Windows - Double Pane, Windows - Energy Star
- Amenities/Services:
- Land Desc.:
- Landscaped, Level, Sidewalks, Street Lights
- Suitable Land Usage:
- Roof Desc.:
- Slate, Standing Seam
- Driveway Desc.:
- Paved
- Foundation Desc.:
- Stone
- Sewer Desc.:
- Public
- Garage/Parking:
- Yes
- Garage Spaces:
- 5
- Road Frontage:
- 80
Other Information
- List Date:
- 2024-04-09
- Last Updated:
- 2024-04-25 15:02:47


