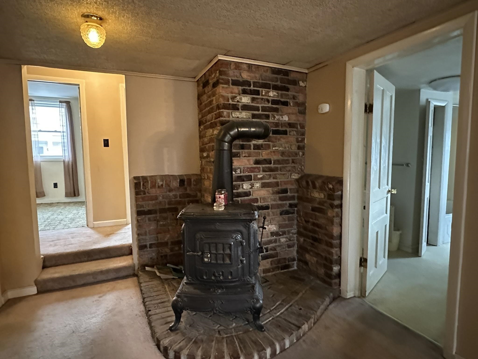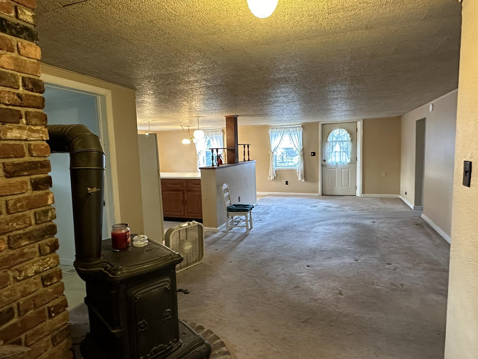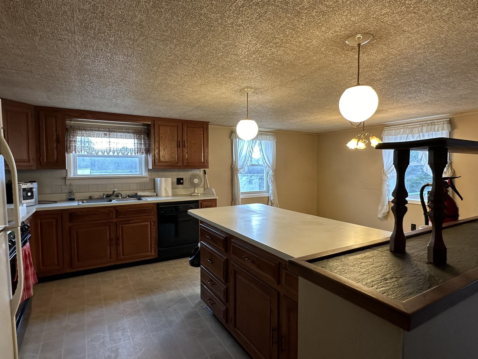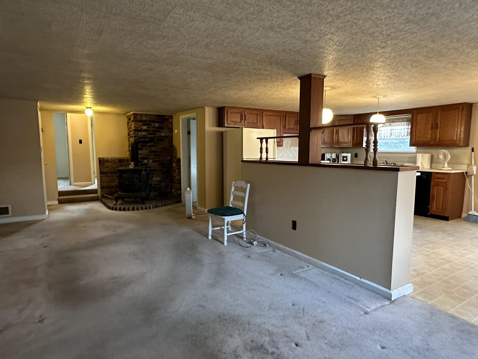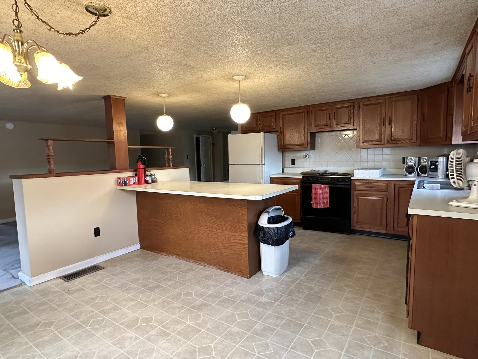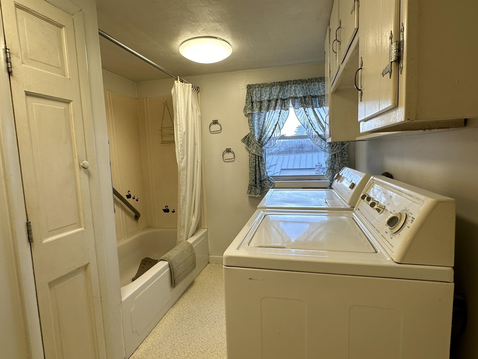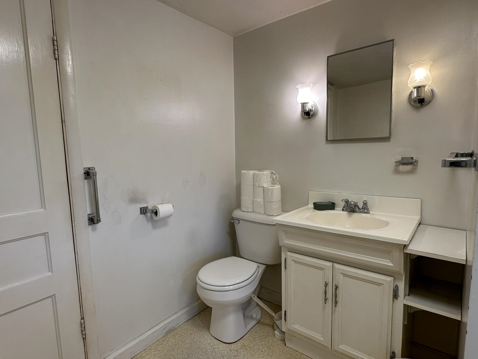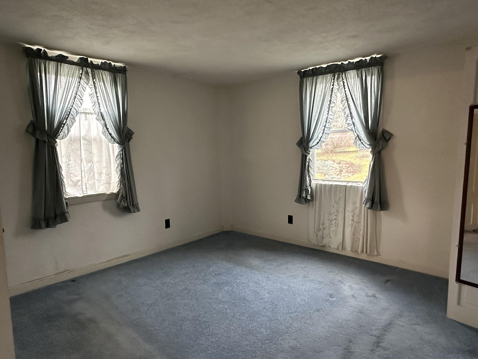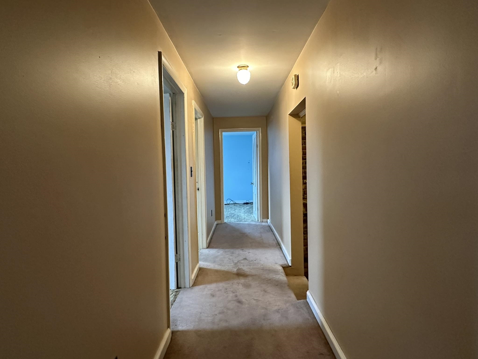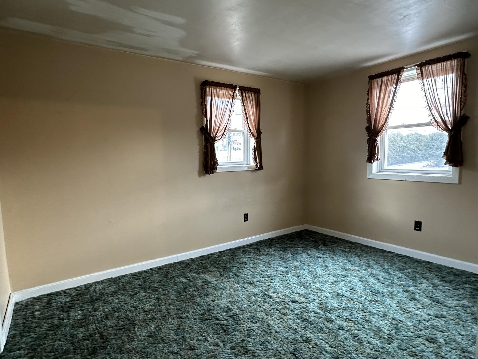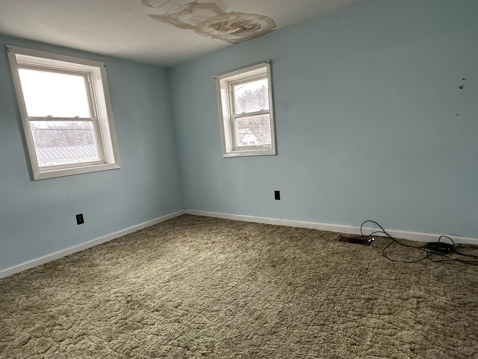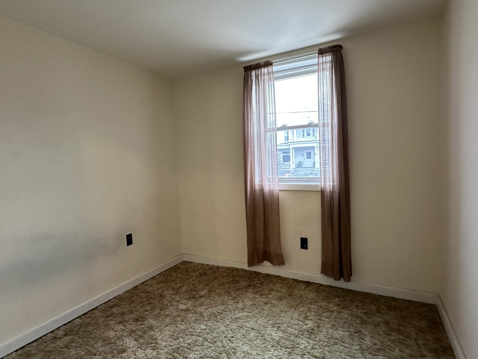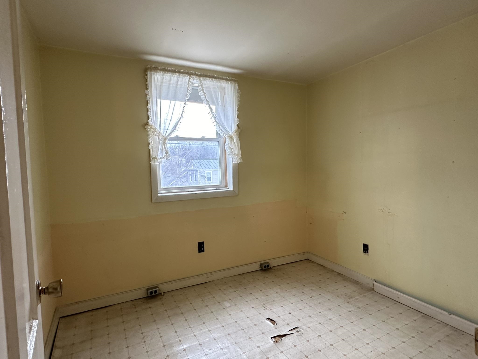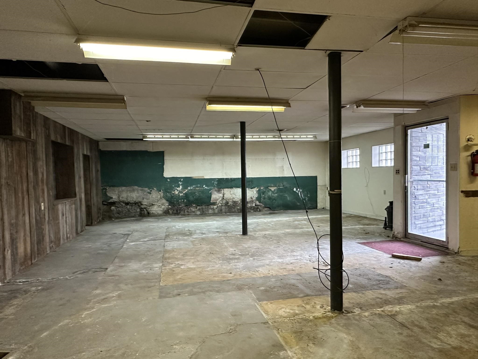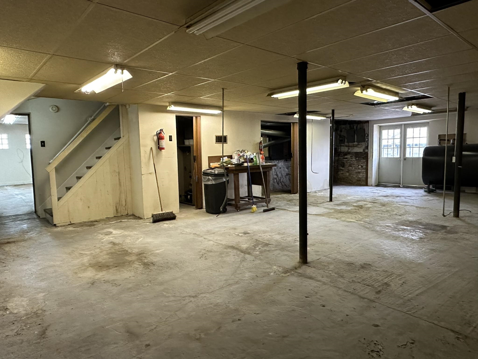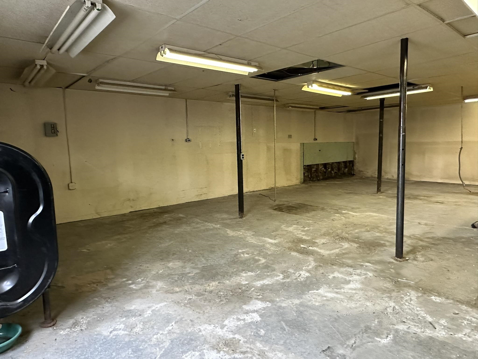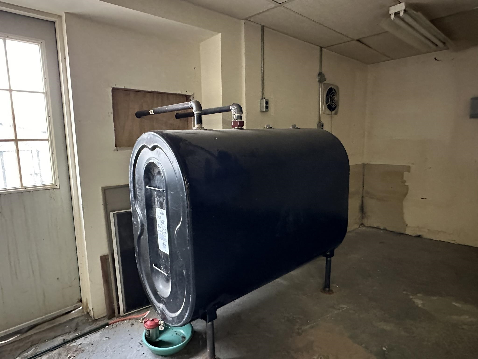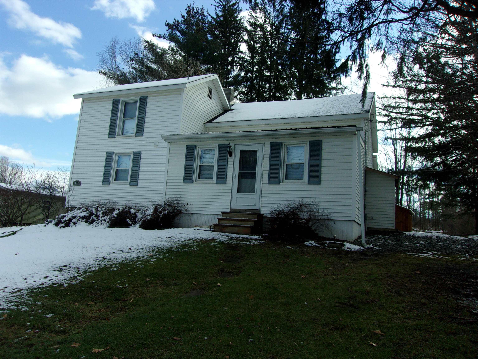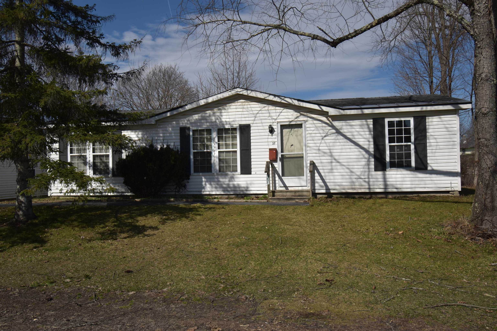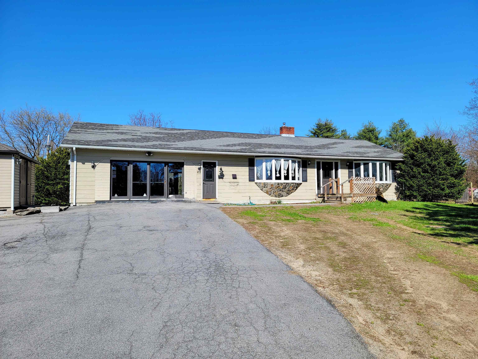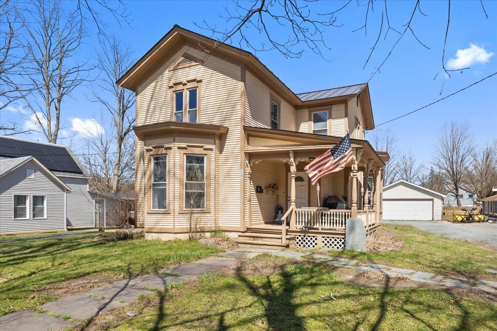1 of 23
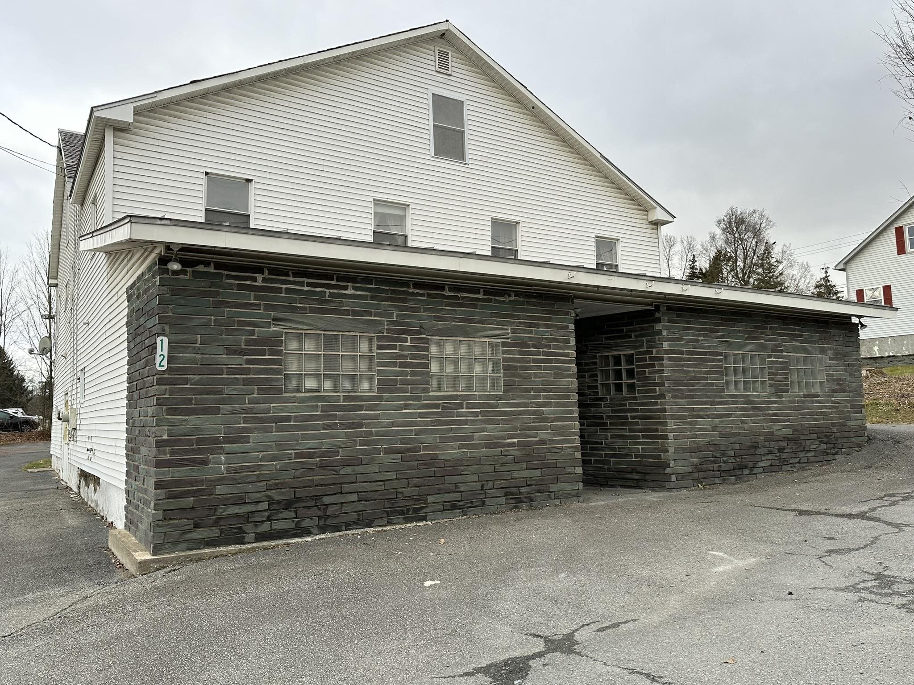
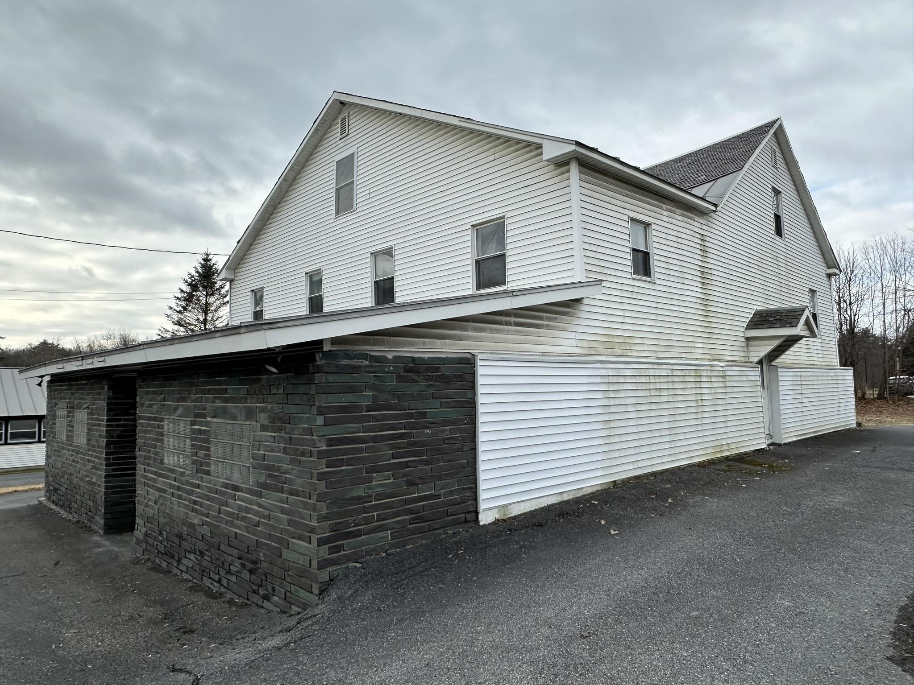
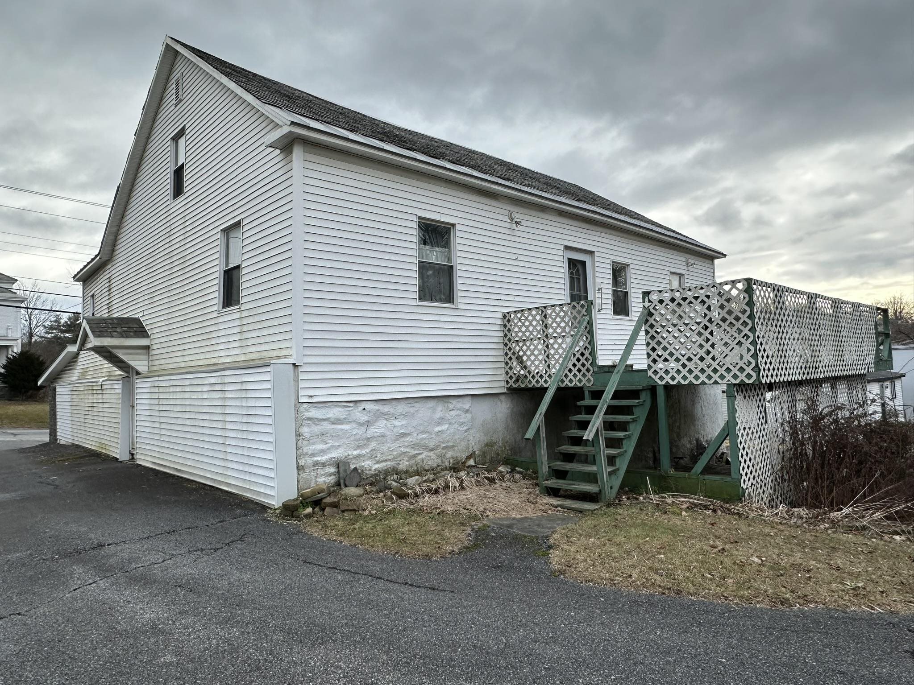
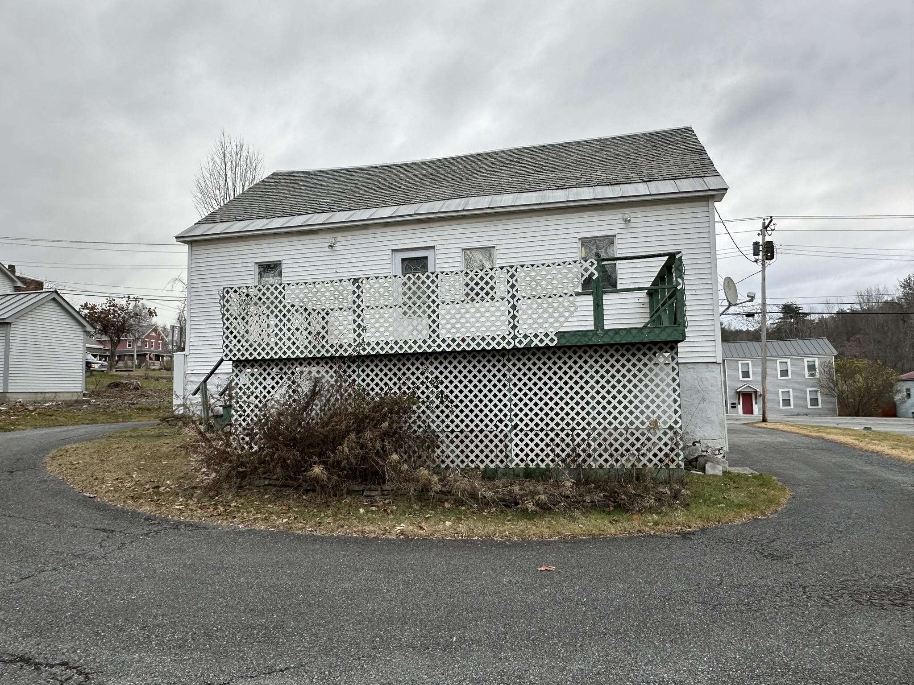
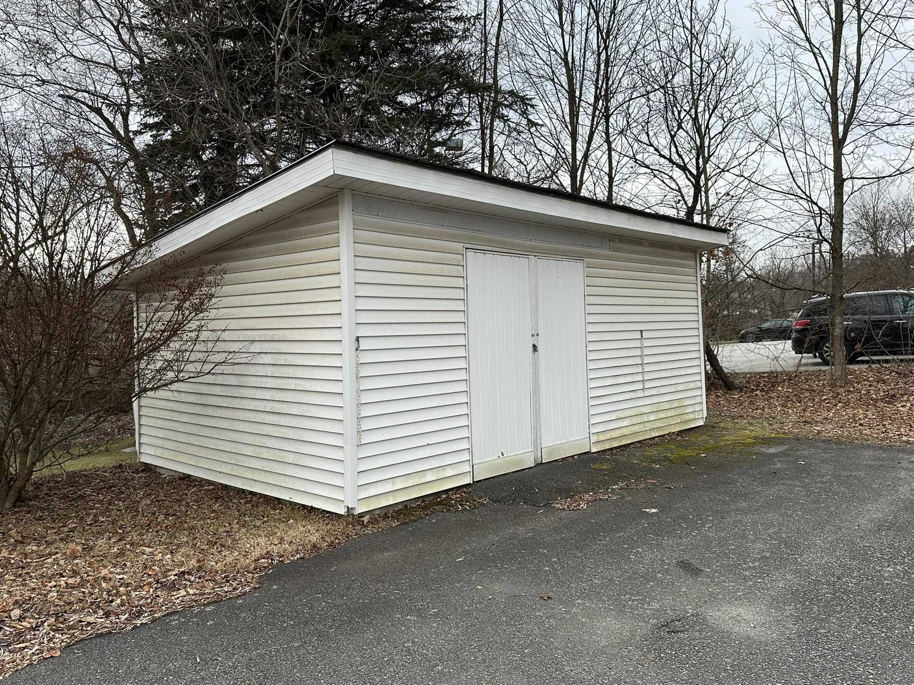
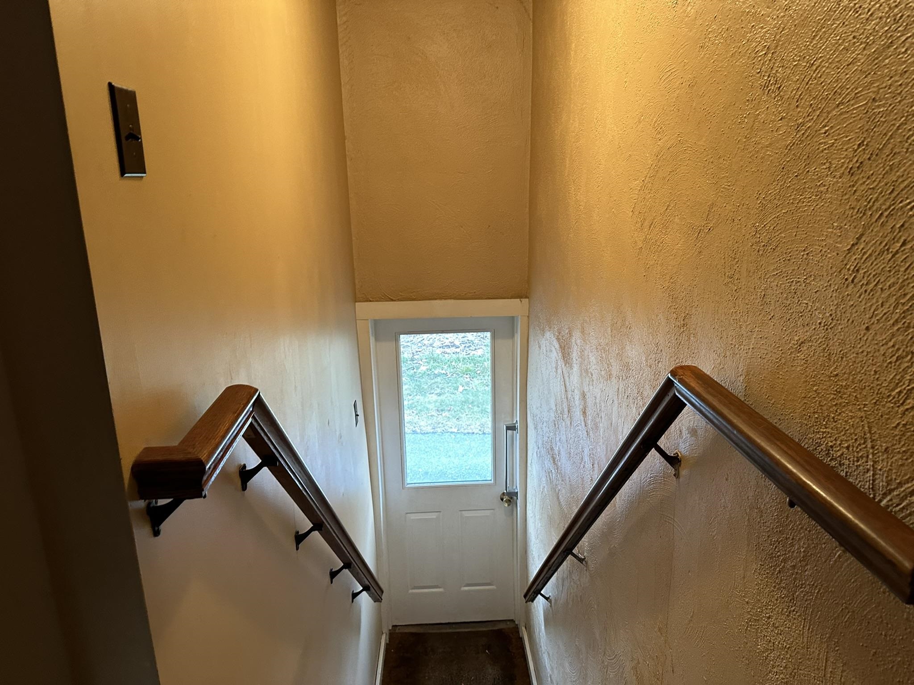
General Property Information
- Property Status:
- Active
- Price:
- $199, 000
- Assessed:
- $0
- Assessed Year:
- County:
- VT-Rutland
- Acres:
- 0.30
- Property Type:
- Single Family
- Year Built:
- 1800
- Agency/Brokerage:
- Stephanie Corey
Adirmont Real Estate, LLC - Bedrooms:
- 5
- Total Baths:
- 2
- Sq. Ft. (Total):
- 2196
- Tax Year:
- 2024
- Taxes:
- $4, 163
- Association Fees:
Formerly a family-owned commercial print shop, this conveniently located property offers both residential and commercial potential. With the print presses removed from the street-level entrance basement, spanning nearly 1, 600 sq. ft., the empty space offers a world of possibilities. (check with zoning for your specific intended use). Live on site whille developing your business venture or repurpose the space to suit your needs. The choice is yours. Upstairs, the main level home features a simple layout, providing a blank canvas for you to personalize and update to your liking. Conveniently located within walking distance to shopping, dining, and more, this property ensures a convenient lifestyle. Town water and sewer services, along with a paved driveway and ample parking, make everyday living effortless. Additionally, a generous storage shed provides ample room for all your extras. This property is more than just a house; it's a blank canvas ready for you to infuse it with your unique personality and creative ideas. Explore the endless possibilities and come see where home could be!
Interior Features
- # Of Stories:
- 1
- Sq. Ft. (Total):
- 2196
- Sq. Ft. (Above Ground):
- 1598
- Sq. Ft. (Below Ground):
- 598
- Sq. Ft. Unfinished:
- 1598
- Rooms:
- 10
- Bedrooms:
- 5
- Baths:
- 2
- Interior Desc:
- Appliances Included:
- Dishwasher, Dryer, Refrigerator, Washer, Stove - Electric, Water Heater - Electric
- Flooring:
- Carpet, Vinyl
- Heating Cooling Fuel:
- Oil
- Water Heater:
- Electric
- Basement Desc:
- Concrete Floor, Walkout
Exterior Features
- Style of Residence:
- Freestanding
- House Color:
- Time Share:
- No
- Resort:
- Exterior Desc:
- Vinyl Siding
- Exterior Details:
- Deck, Shed
- Amenities/Services:
- Land Desc.:
- Level, Neighbor Business
- Suitable Land Usage:
- Commercial, Mixed Use, Residential
- Roof Desc.:
- Slate
- Driveway Desc.:
- Paved
- Foundation Desc.:
- Stone
- Sewer Desc.:
- Public
- Garage/Parking:
- No
- Garage Spaces:
- 0
- Road Frontage:
- 92
Other Information
- List Date:
- 2024-01-08
- Last Updated:
- 2024-04-17 20:53:47


