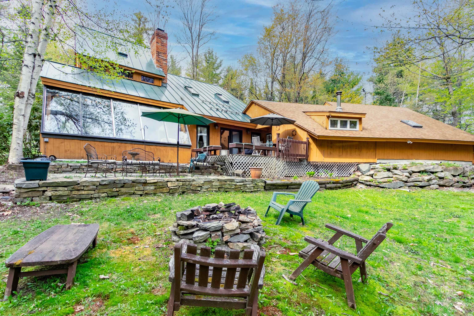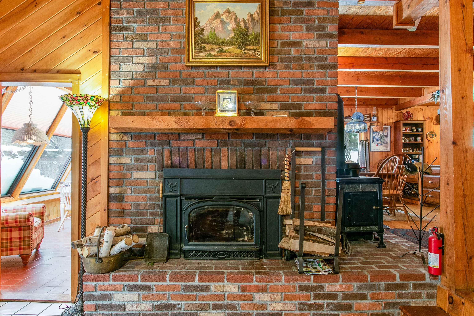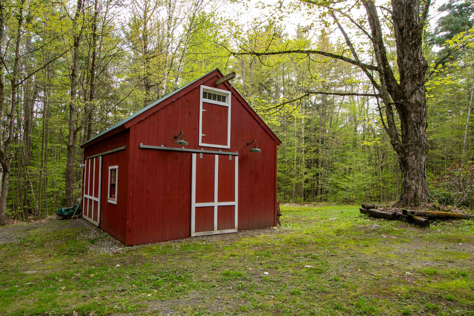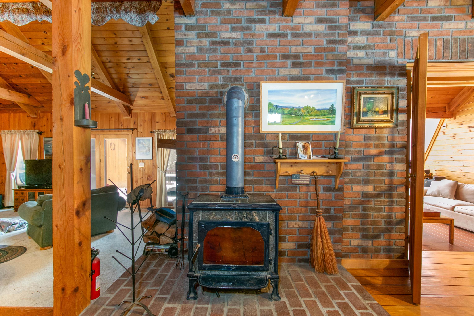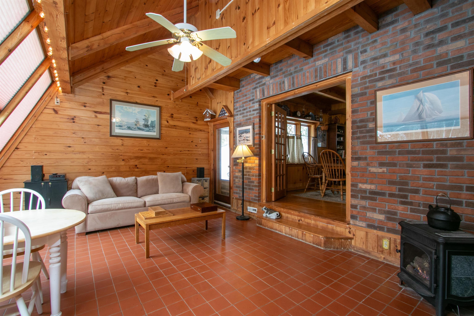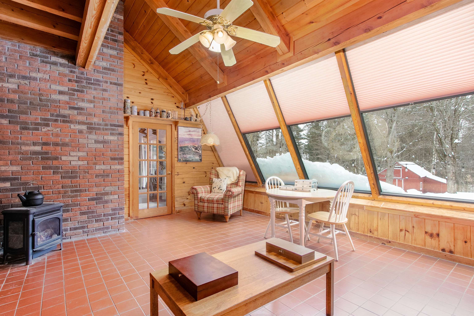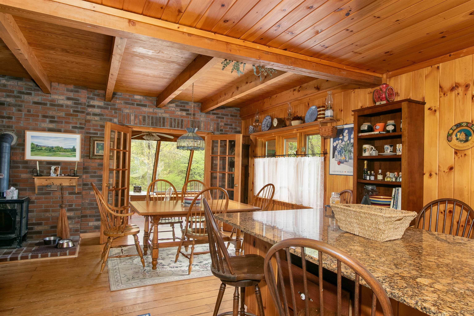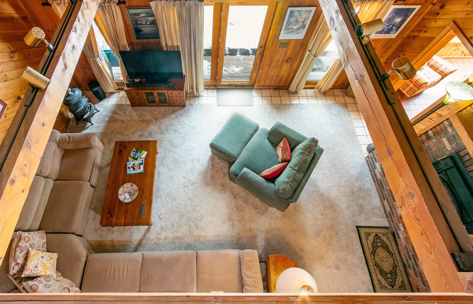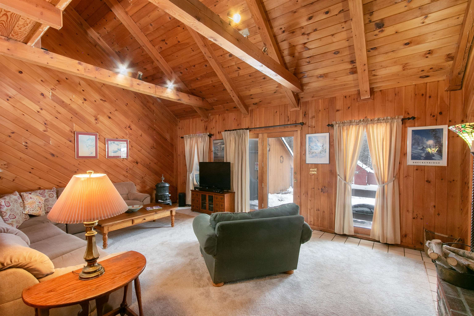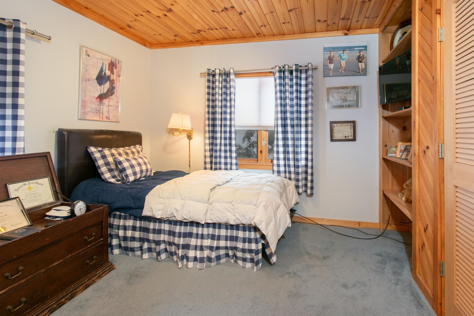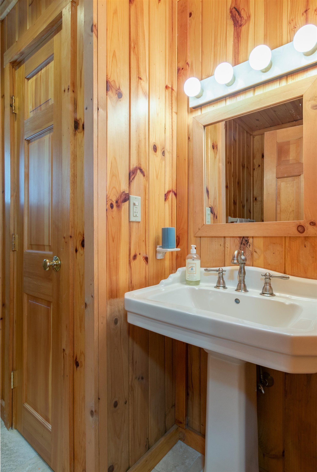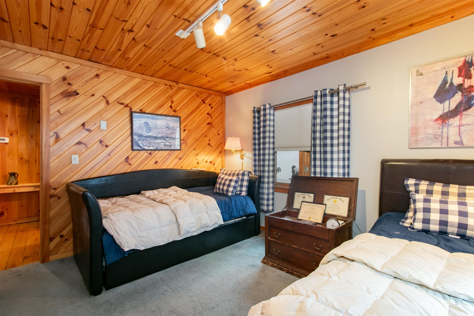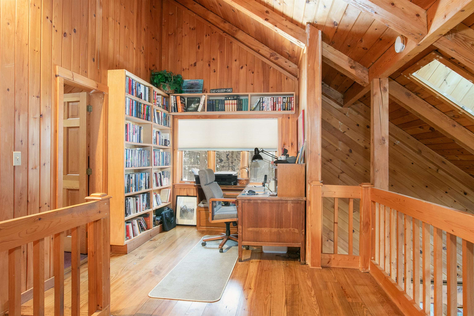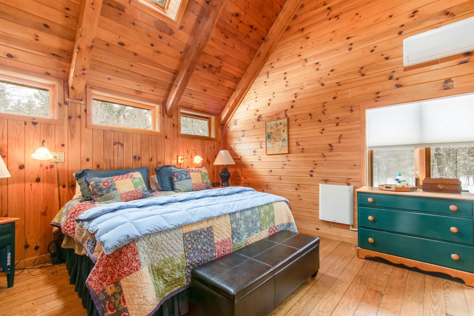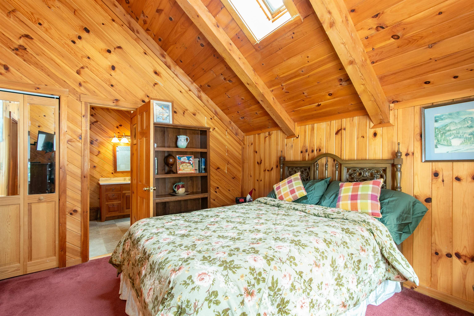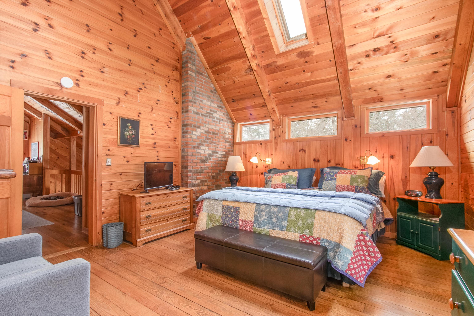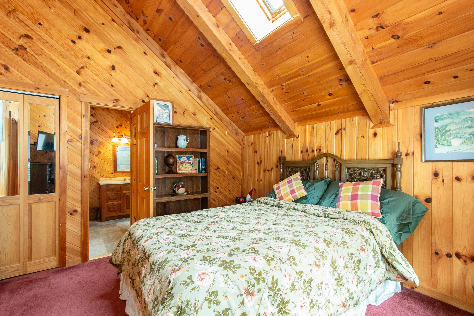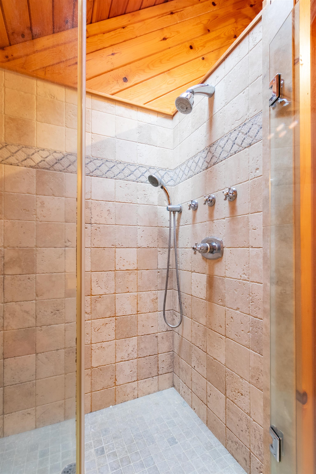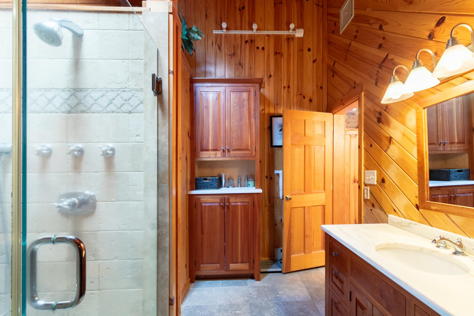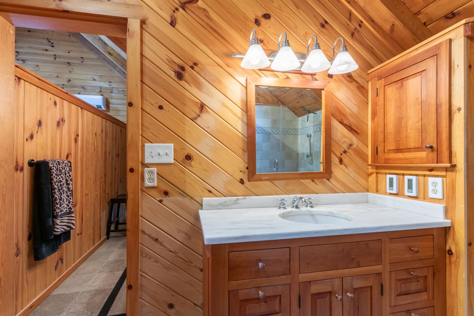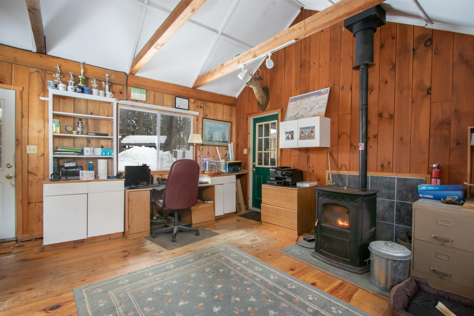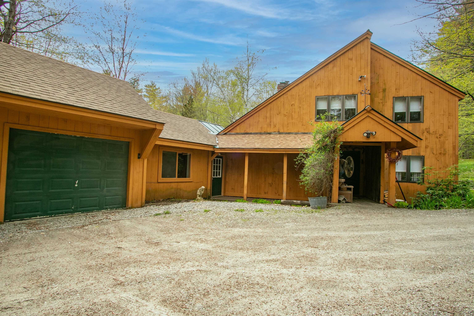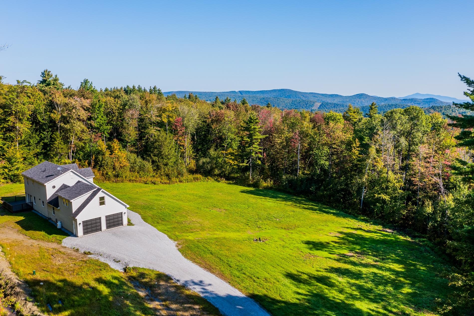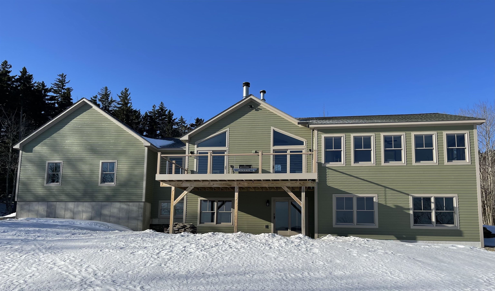1 of 28
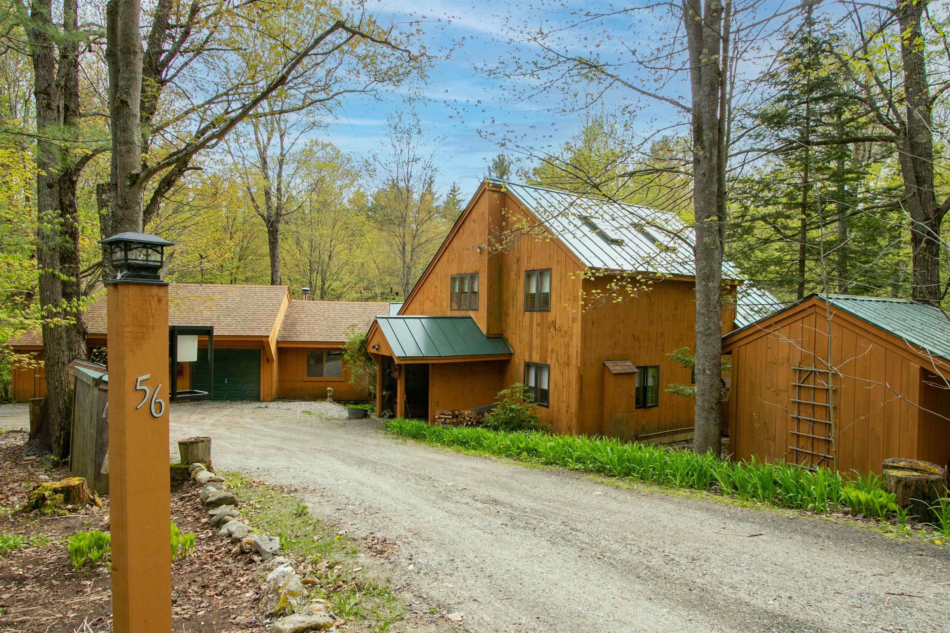
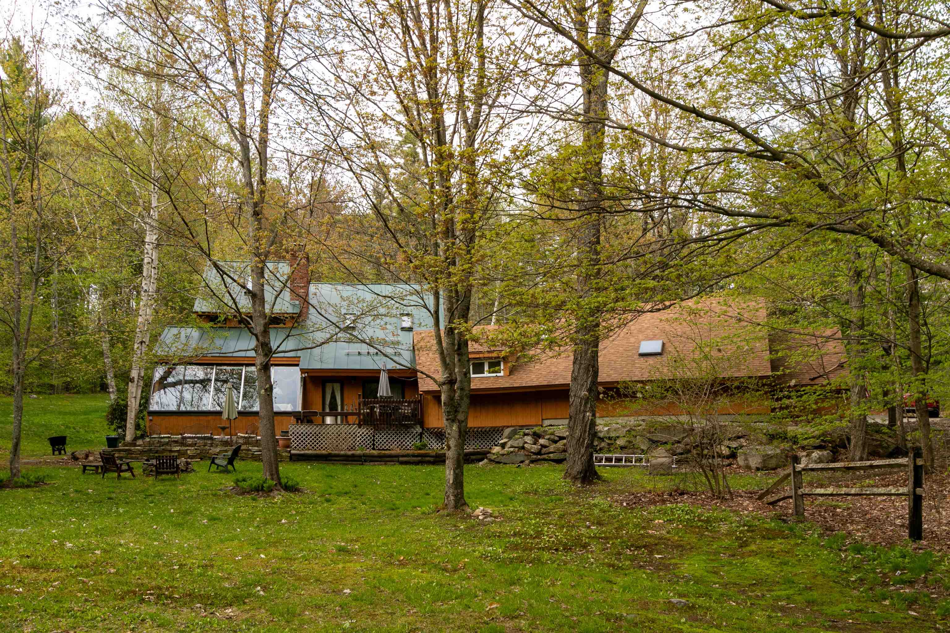
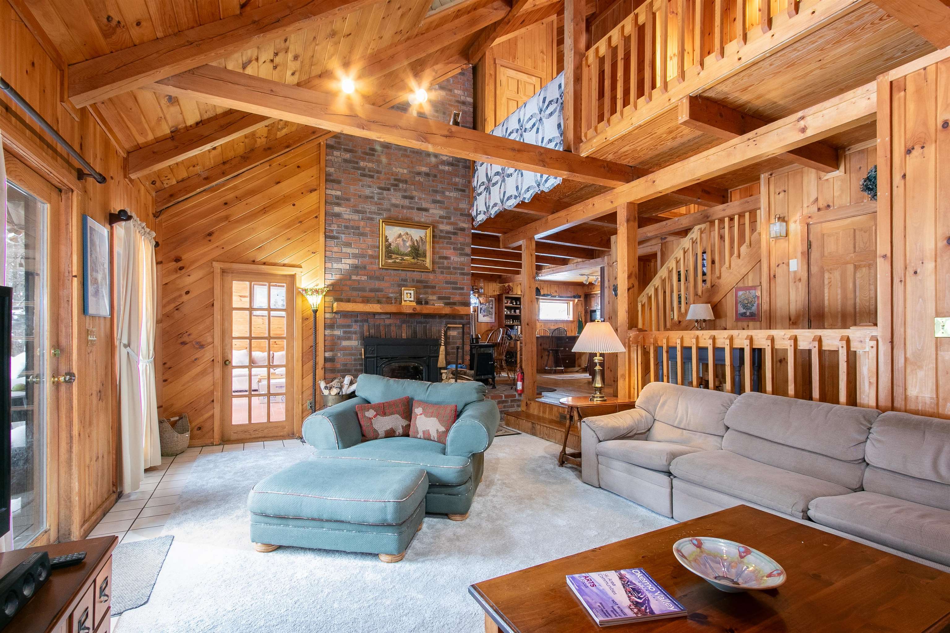
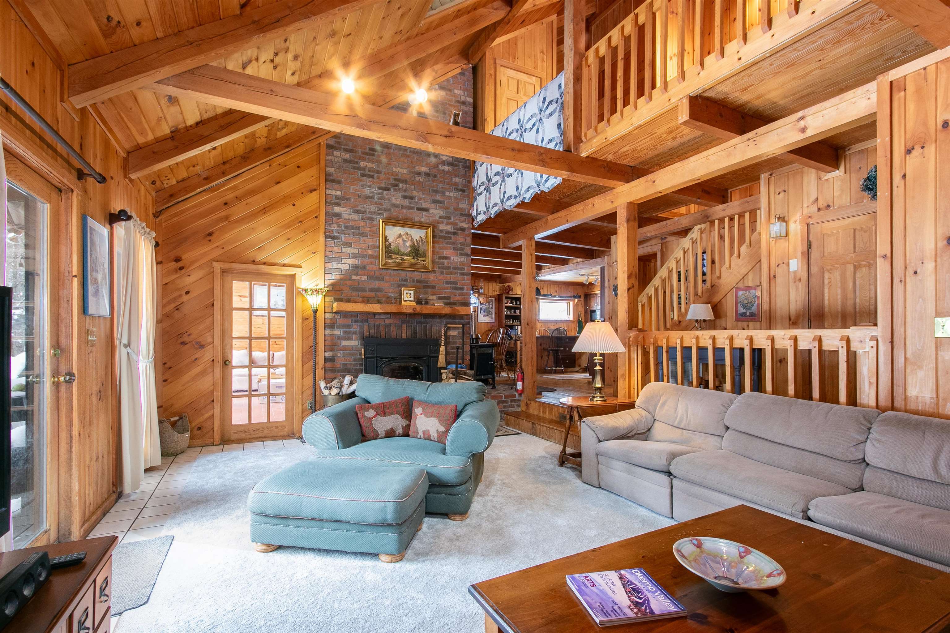
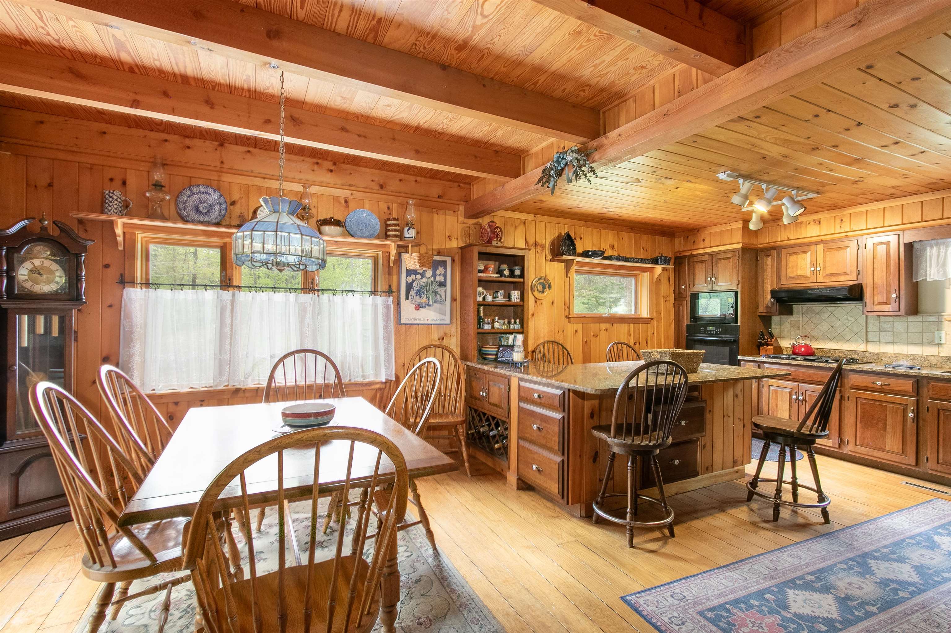
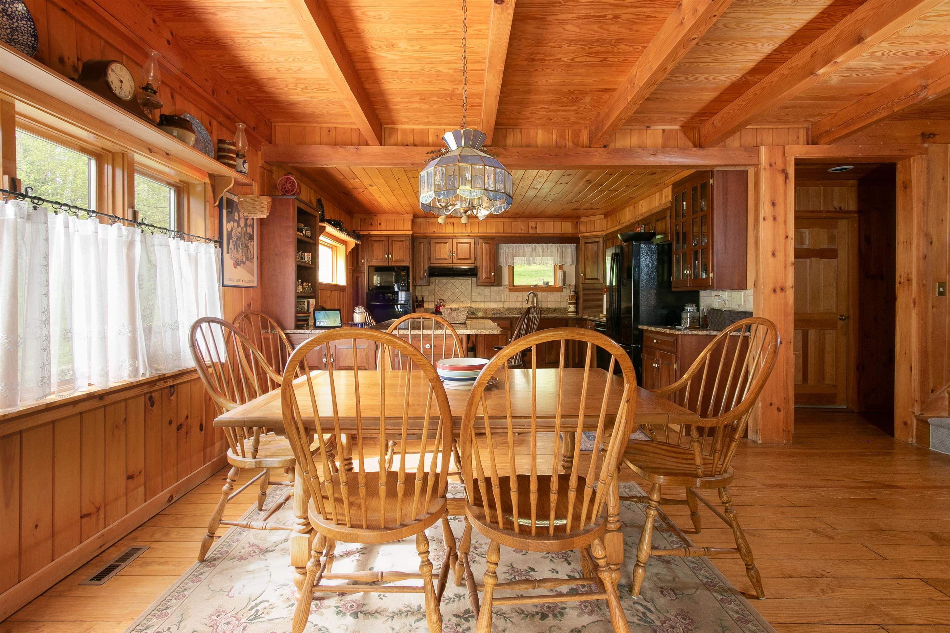
General Property Information
- Property Status:
- Active
- Price:
- $725, 000
- Assessed:
- $0
- Assessed Year:
- County:
- VT-Windham
- Acres:
- 1.75
- Property Type:
- Single Family
- Year Built:
- 1987
- Agency/Brokerage:
- Patricia DelGiorno
William Raveis Barre - Bedrooms:
- 3
- Total Baths:
- 2
- Sq. Ft. (Total):
- 2250
- Tax Year:
- 2023
- Taxes:
- $6, 211
- Association Fees:
Owner Agent Sale: Welcome to your dream home in the coveted Powder Mill Community of Vermont, a paradise for outdoor enthusiasts with walking trails, ski mobile trails, ponds, access to VAST, and the beautiful Lowell Lake. Nestled near renowned ski resorts like Magic Mountain, Stratton, and Bromley, this craftsman-style residence epitomizes rustic elegance and modern comfort. As you enter, the open-concept living, dining, and kitchen area greets you with exposed beams, wide wood-planked floors, and a grand fireplace complemented by a central wood-burning stove, perfect for cozy gatherings. Adjacent to this space is a tiled sunroom offering tranquil views of the deck and surrounding greenery, ideal for relaxation or entertaining. Walk upstairs to a loft with massive book shelving and an office nook. Light comes through in the primary bedroom skylight, with a private sink and radiant floor. The primary and guest bedrooms are connected to a Jack and Jill Bath with handmade wood cabinets, a radiant floor, and a tile step-in shower. A two-car garage is attached to an office suite that can be converted to a cozy den, a high-tech media room, or whatever suits your pleasure. The Post and Beam Newton Barn and loft above are a welcome addition for storing your cars, kayaks, bikes, and sports equipment. Garden tools can be located in an outdoor shed. Whether you're looking for a cozy place to call home or a vacation getaway, this property has it all. Schedule your appointment today!
Interior Features
- # Of Stories:
- 2
- Sq. Ft. (Total):
- 2250
- Sq. Ft. (Above Ground):
- 2250
- Sq. Ft. (Below Ground):
- 0
- Sq. Ft. Unfinished:
- 0
- Rooms:
- 8
- Bedrooms:
- 3
- Baths:
- 2
- Interior Desc:
- Blinds, Cathedral Ceiling, Ceiling Fan, Draperies, Fireplace - Wood, Hearth, Kitchen Island, Kitchen/Dining, Lighting - LED, Natural Woodwork, Skylight, Laundry - 2nd Floor
- Appliances Included:
- Cooktop - Gas, Dishwasher, Disposal, Dryer, Range Hood, Microwave, Mini Fridge, Oven - Wall, Range - Electric, Refrigerator, Washer, Water Heater - Domestic, Water Heater - Owned, Exhaust Fan
- Flooring:
- Carpet, Hardwood, Tile
- Heating Cooling Fuel:
- Gas - LP/Bottle
- Water Heater:
- Basement Desc:
- Crawl Space
Exterior Features
- Style of Residence:
- Contemporary
- House Color:
- Cedar
- Time Share:
- No
- Resort:
- Yes
- Exterior Desc:
- Exterior Details:
- Barn, Deck, Outbuilding, Shed, Window Screens, Windows - Double Pane, Windows - Energy Star
- Amenities/Services:
- Land Desc.:
- Country Setting
- Suitable Land Usage:
- Roof Desc.:
- Standing Seam
- Driveway Desc.:
- Gravel
- Foundation Desc.:
- Concrete, Slab - Concrete
- Sewer Desc.:
- 1000 Gallon, Concrete, Septic
- Garage/Parking:
- Yes
- Garage Spaces:
- 2
- Road Frontage:
- 332
Other Information
- List Date:
- 2024-04-10
- Last Updated:
- 2024-04-18 14:33:46


