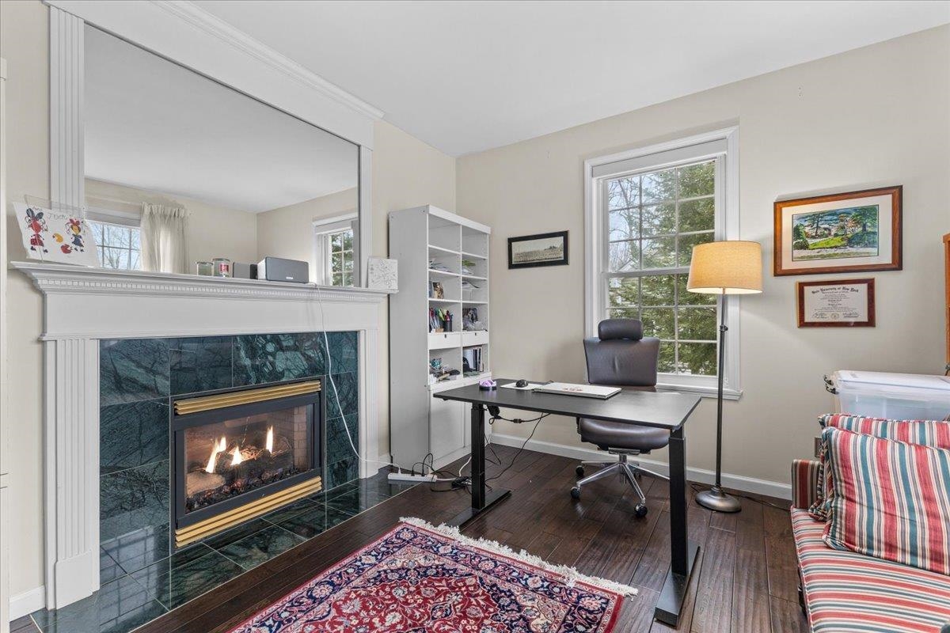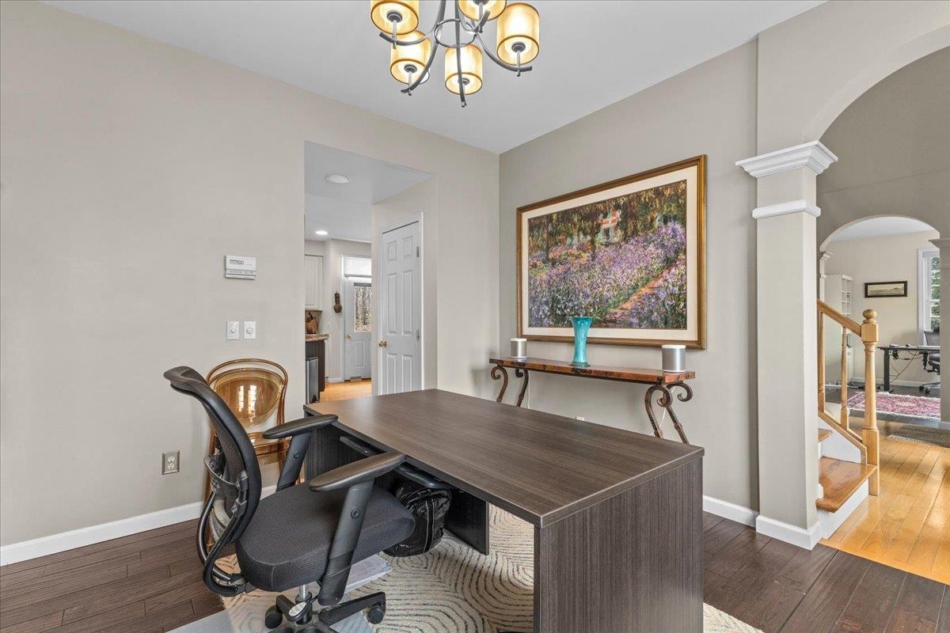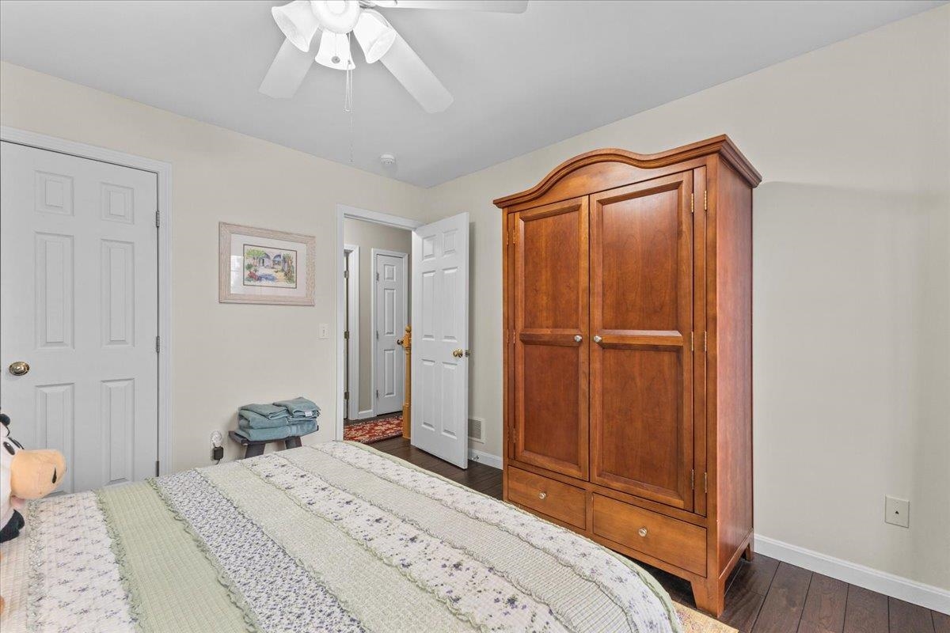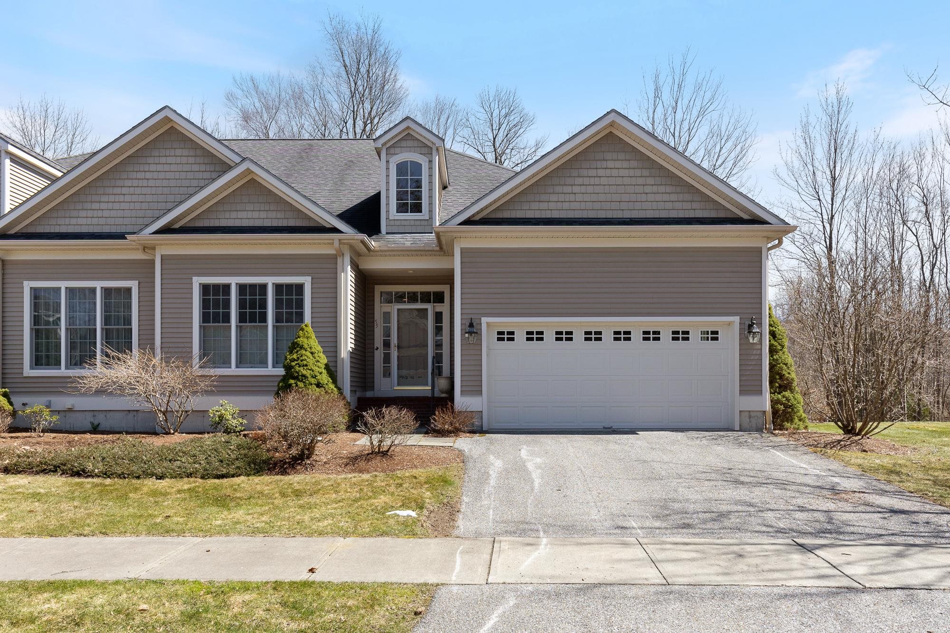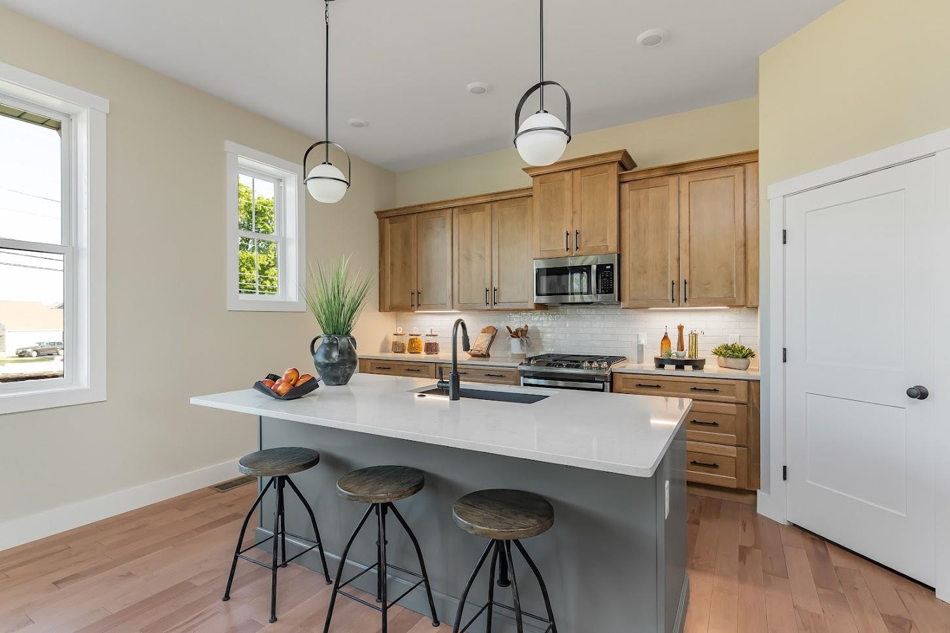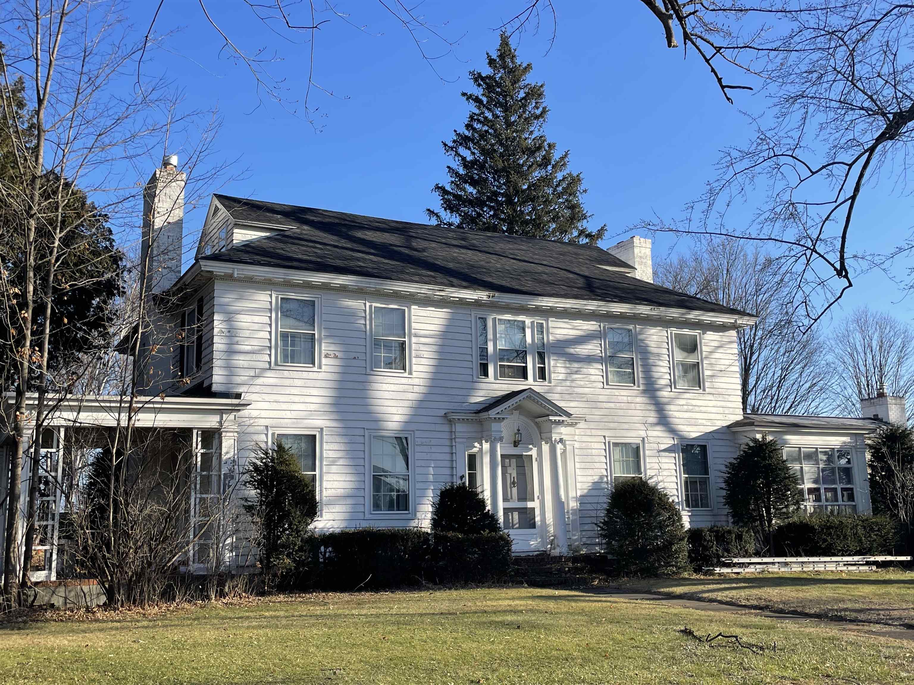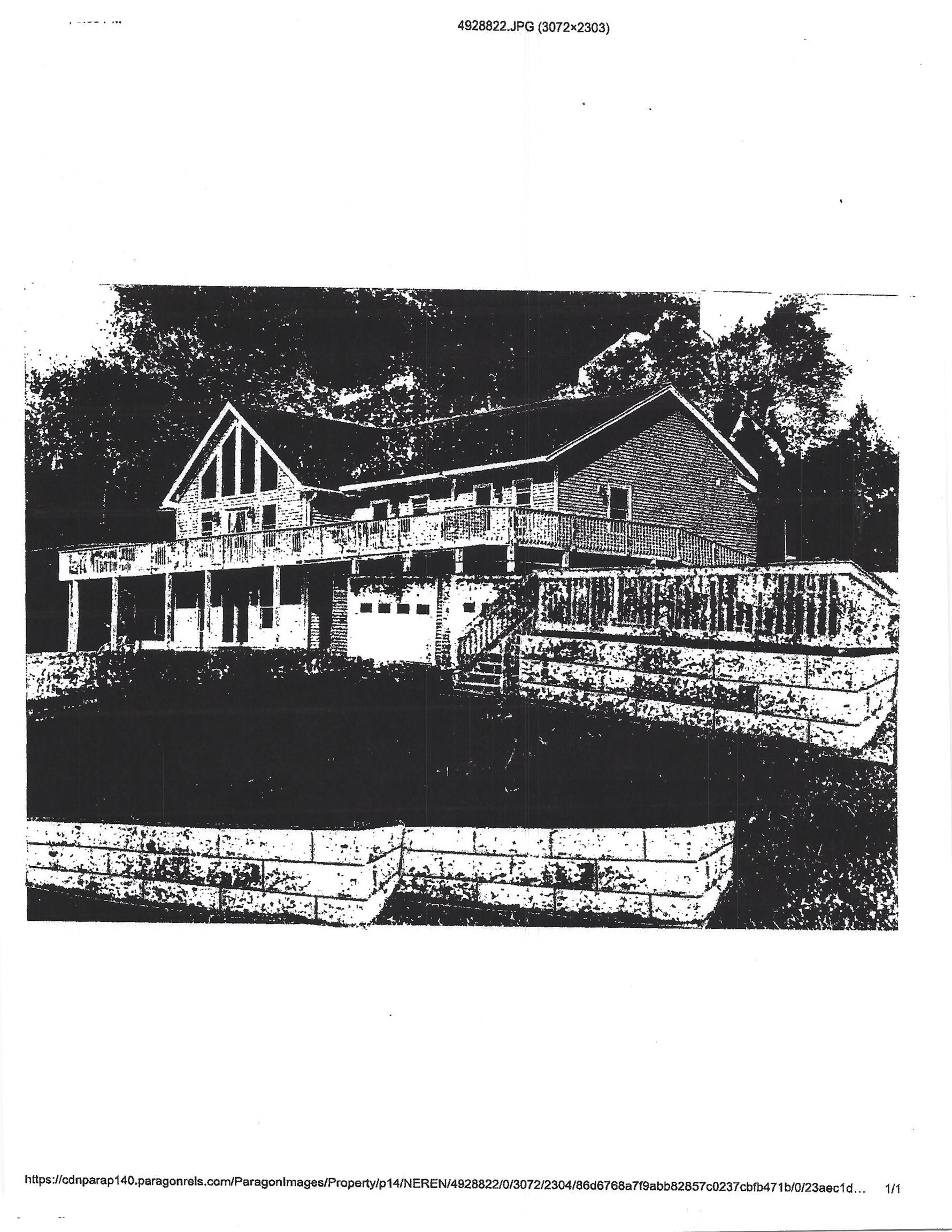1 of 38
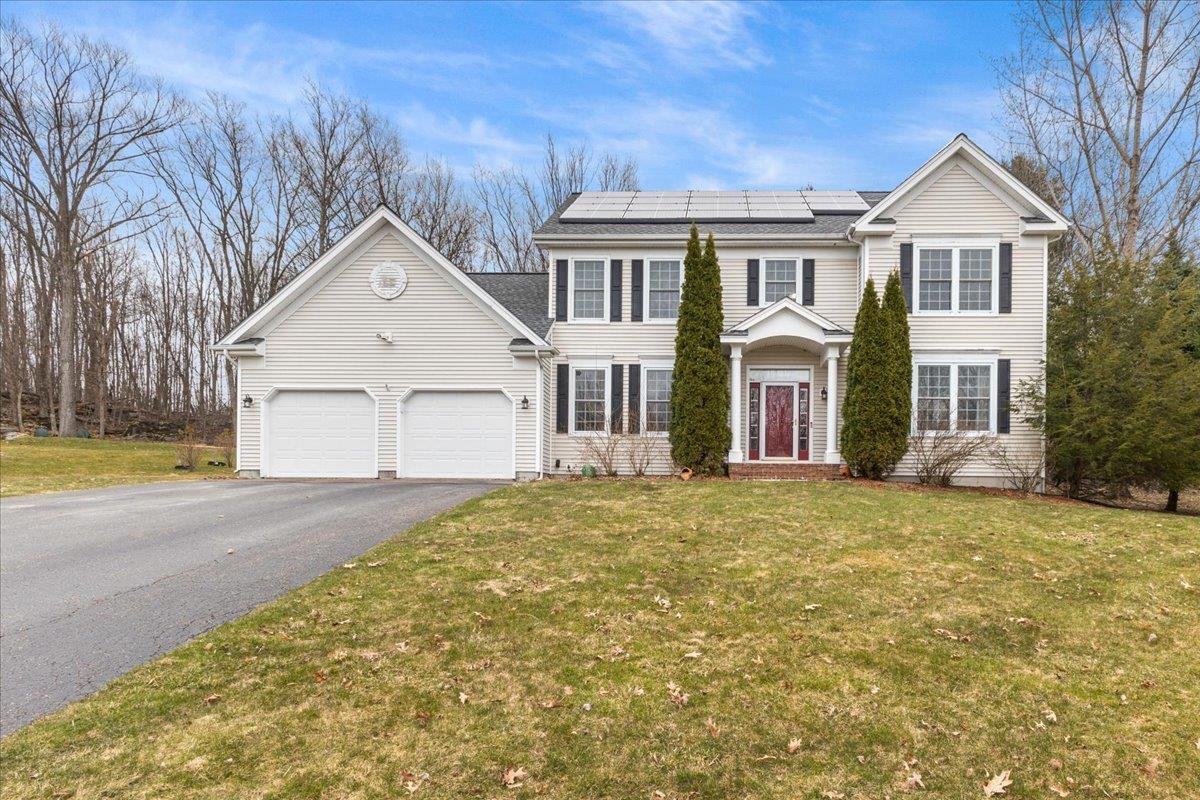
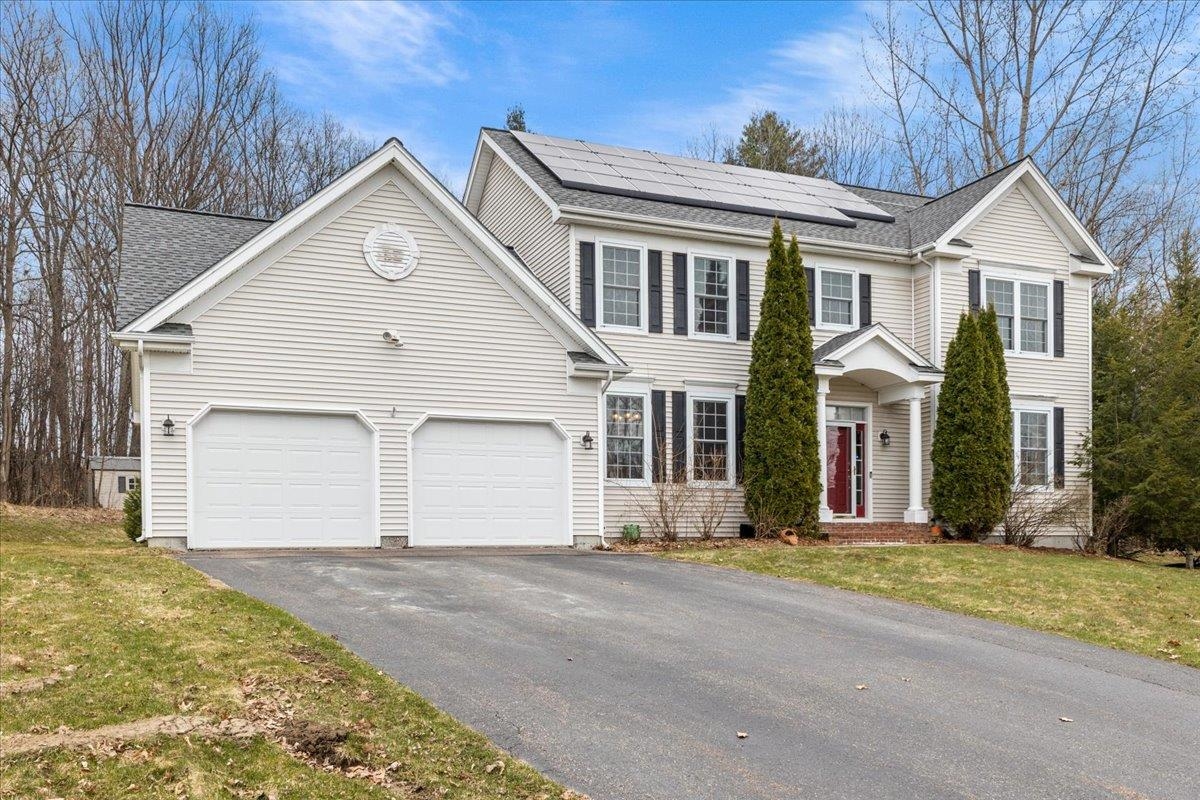
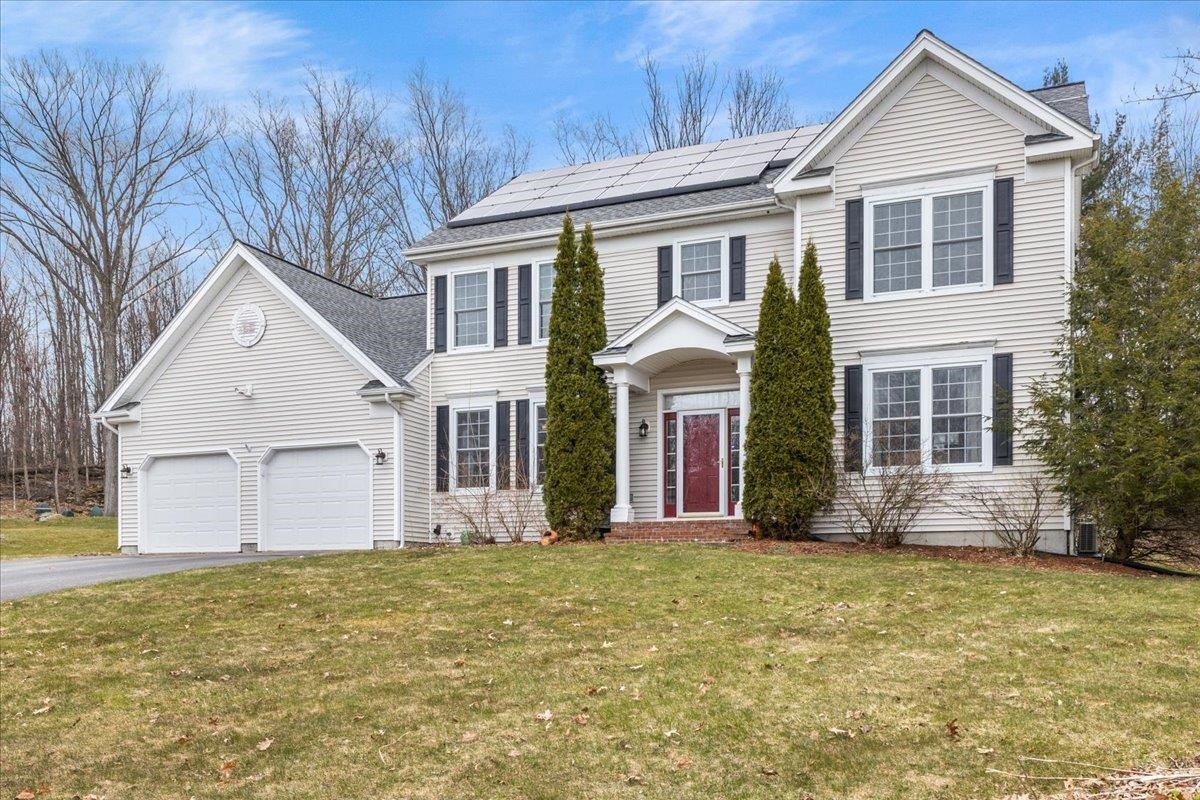



General Property Information
- Property Status:
- Active Under Contract
- Price:
- $899, 000
- Assessed:
- $0
- Assessed Year:
- County:
- VT-Chittenden
- Acres:
- 0.40
- Property Type:
- Single Family
- Year Built:
- 2001
- Agency/Brokerage:
- Flex Realty Group
Flex Realty - Bedrooms:
- 5
- Total Baths:
- 4
- Sq. Ft. (Total):
- 3578
- Tax Year:
- 2023
- Taxes:
- $10, 717
- Association Fees:
Stunning Colonial home situated in the highly desirable Brennan Woods neighborhood. This beautifully maintained home offers five bedrooms and three and a half baths which includes a spacious master suite with private soaking tub and tiled frameless glass shower. The extensive first floor offers a wonderfully flowing open floorplan with a sunlit family room and formal dining room overlooking the gorgeous eat-in kitchen with walk-in pantry, stainless steel appliances, breakfast island, and lovely cabinetry. Enjoy a fully finished basement with ample space for a recreation room, home office, gym, or guests. The home boasts many updates throughout including heating system, central a/c with new condenser, coil and heat exchanger, granite countertops, and hardwood flooring. Appreciate the amazing Vermont seasons while relaxing on the back deck. This spectacular home is situated on a beautiful .4 acre lot just minutes from the Williston Golf Club, Catamount Family Fun Center, delicious restaurants, bike path, highly rated schools, community parks, shopping, and so much more!
Interior Features
- # Of Stories:
- 2
- Sq. Ft. (Total):
- 3578
- Sq. Ft. (Above Ground):
- 2578
- Sq. Ft. (Below Ground):
- 1000
- Sq. Ft. Unfinished:
- 0
- Rooms:
- 9
- Bedrooms:
- 5
- Baths:
- 4
- Interior Desc:
- Draperies, Fireplaces - 1, Kitchen Island, Primary BR w/ BA, Skylight, Vaulted Ceiling, Walk-in Pantry, Laundry - 1st Floor
- Appliances Included:
- Dishwasher, Disposal, Microwave, Range - Electric, Refrigerator, Water Heater–Natural Gas
- Flooring:
- Carpet, Hardwood, Vinyl
- Heating Cooling Fuel:
- Gas - Natural
- Water Heater:
- Basement Desc:
- Full
Exterior Features
- Style of Residence:
- Colonial
- House Color:
- Time Share:
- No
- Resort:
- Exterior Desc:
- Exterior Details:
- Deck
- Amenities/Services:
- Land Desc.:
- City Lot
- Suitable Land Usage:
- Roof Desc.:
- Shingle - Other
- Driveway Desc.:
- Paved
- Foundation Desc.:
- Concrete
- Sewer Desc.:
- Public
- Garage/Parking:
- Yes
- Garage Spaces:
- 2
- Road Frontage:
- 75
Other Information
- List Date:
- 2024-04-10
- Last Updated:
- 2024-04-13 19:26:03





