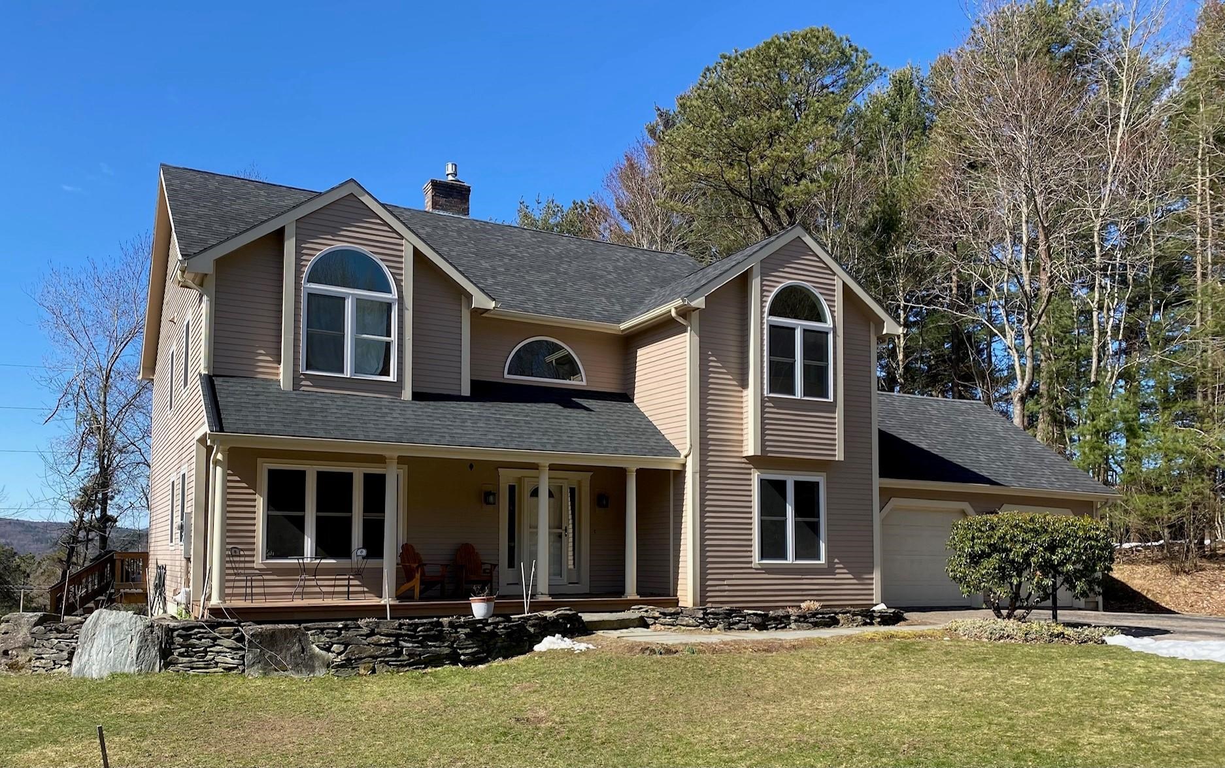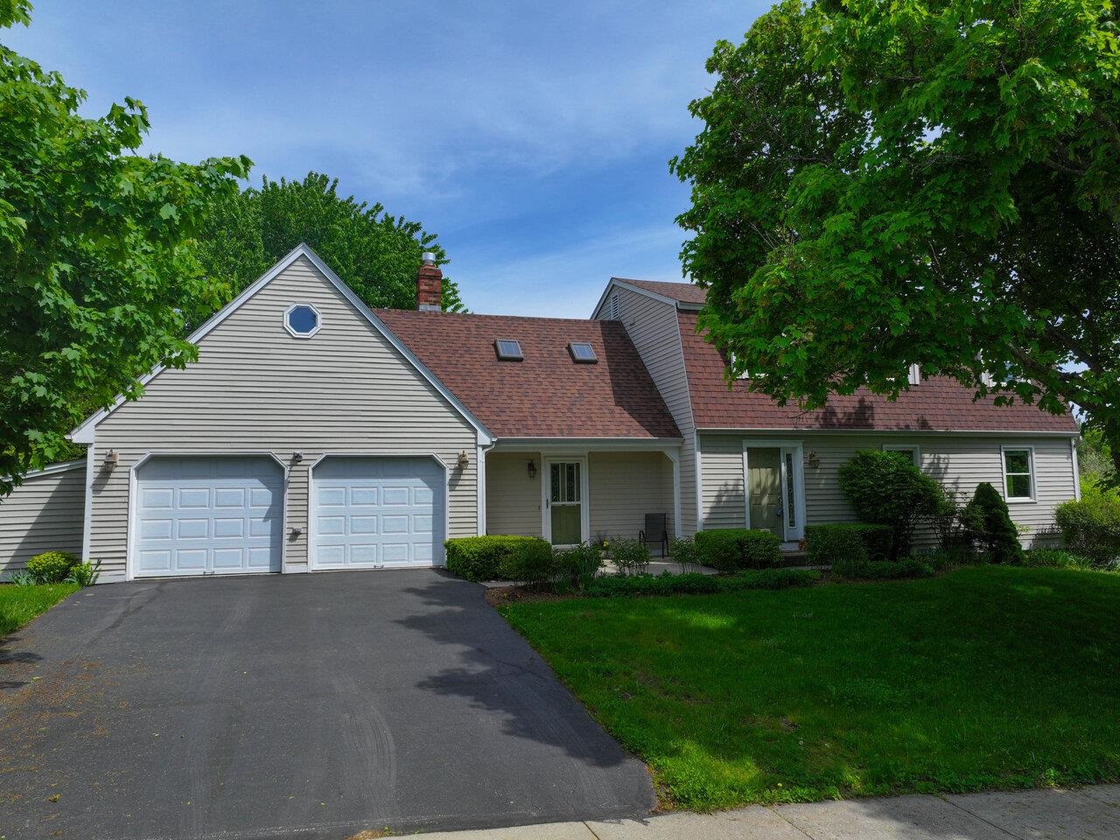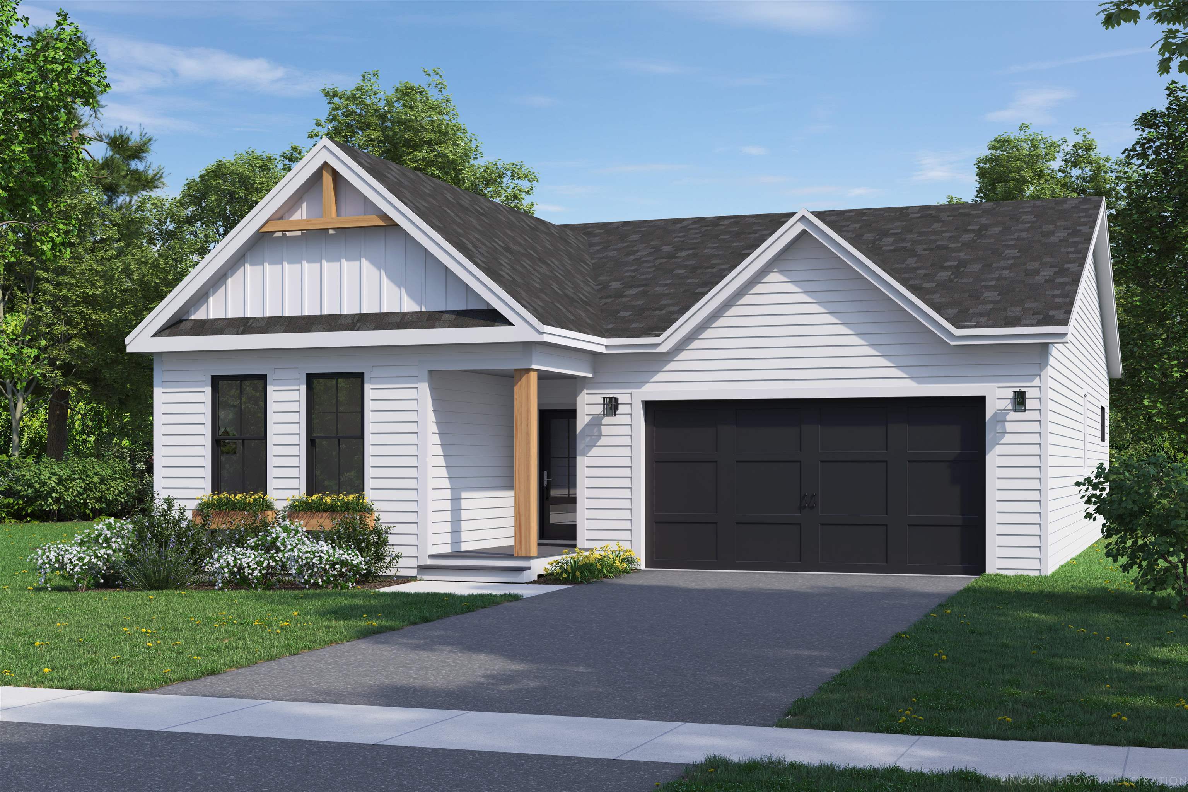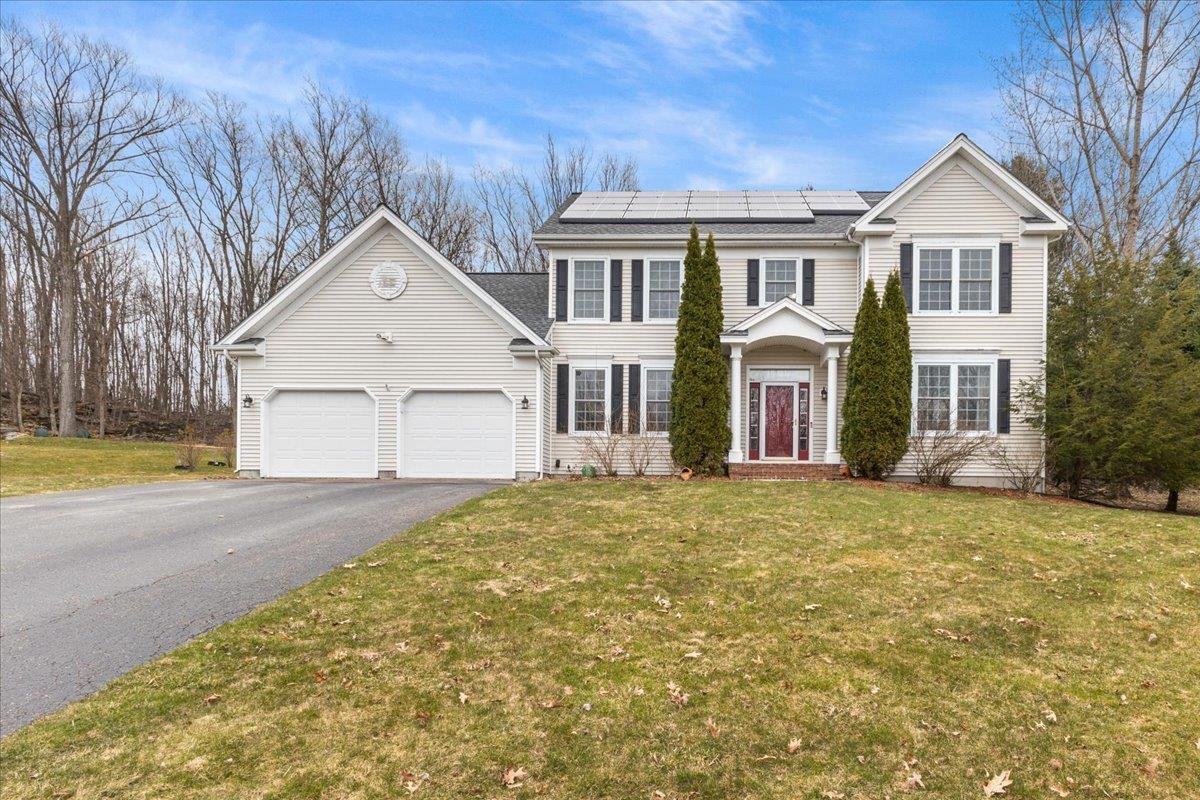1 of 40
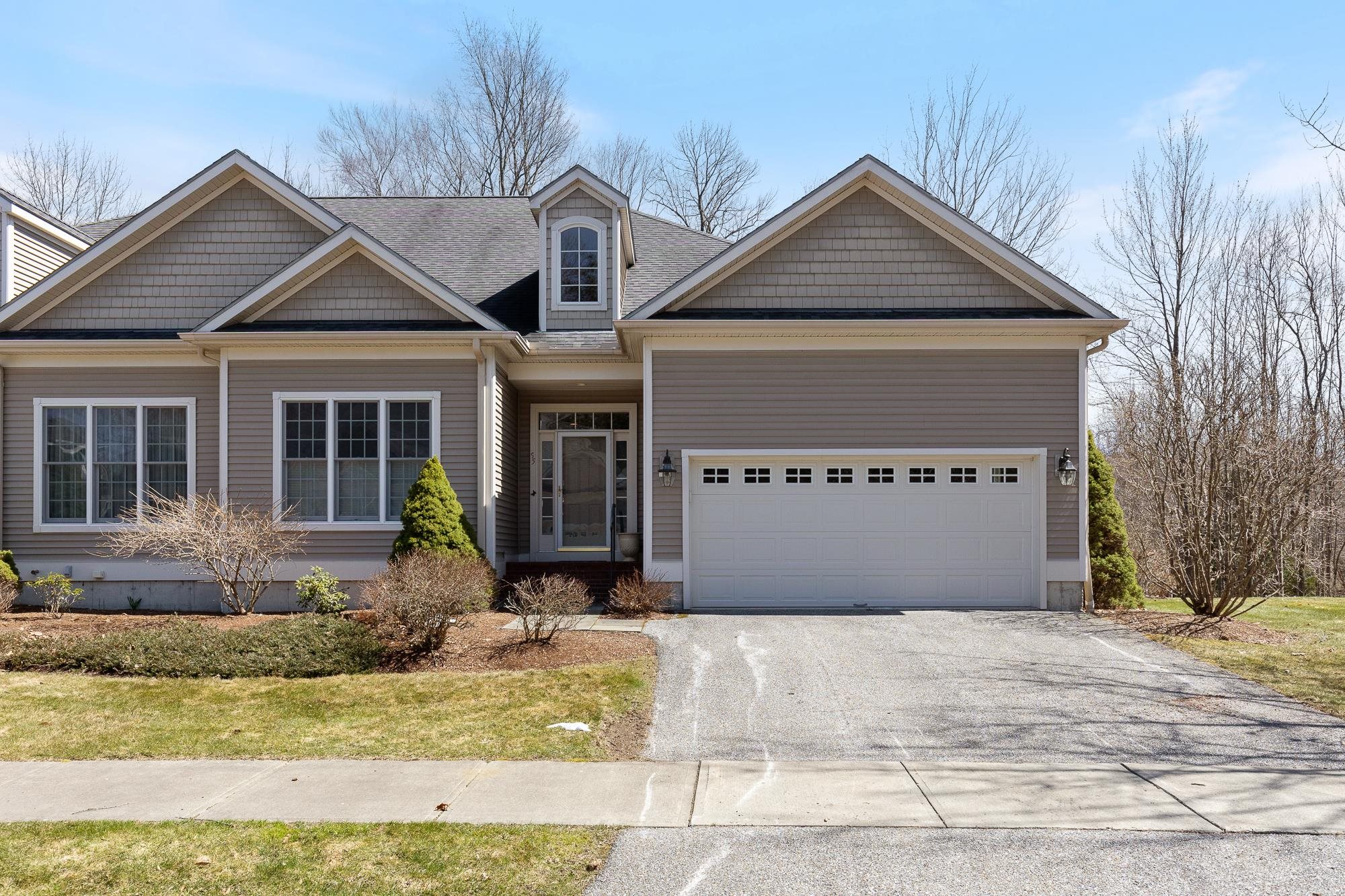





General Property Information
- Property Status:
- Active
- Price:
- $820, 000
- Assessed:
- $0
- Assessed Year:
- County:
- VT-Chittenden
- Acres:
- 0.00
- Property Type:
- Condo
- Year Built:
- 2005
- Agency/Brokerage:
- Kurt Schueler
Four Seasons Sotheby's Int'l Realty - Bedrooms:
- 3
- Total Baths:
- 4
- Sq. Ft. (Total):
- 3559
- Tax Year:
- 2023
- Taxes:
- $9, 704
- Association Fees:
Nestled within the sought-after Chatham Woods development, this well maintained townhome is a gem in the pristine Williston neighborhood. Surrounded by nicely landscaped grounds and lush trees, it boasts a serene setting backing onto 38 acres of association owned wooded common land. Just a short drive away lies the Williston Golf Course and Taft Corners. This fully furnished home offers an expansive 3, 500 square feet of living space. Step inside to beautiful hardwood floors throughout the first floor, complemented by an office and a convenient half bath. The first floor also hosts a primary suite with a full bath featuring a Jacuzzi tub and shower. The spacious living room is warmed by a cozy gas fireplace and flows seamlessly into the sunlit dining area and kitchen, adorned with granite countertops and a central island. Adjacent to the dining room, a delightful enclosed sunroom beckons, leading to a side bluestone patio perfect for alfresco dining. Ascending to the second floor reveals two generously-sized bedrooms, another full bathroom, and a sizable walk-in closet. The walkout lower level is an entertainer's delight, featuring a family room equipped with a built-in wine refrigerator, freezer, and mini refrigerator. Additionally, this level boasts a convenient half bathroom, sewing area and a spacious playroom/exercise area complete with a kitchenette. Step outside onto yet another expansive bluestone patio and relish in the privacy of your wooded backyard sanctuary.
Interior Features
- # Of Stories:
- 3
- Sq. Ft. (Total):
- 3559
- Sq. Ft. (Above Ground):
- 2559
- Sq. Ft. (Below Ground):
- 1000
- Sq. Ft. Unfinished:
- 756
- Rooms:
- 14
- Bedrooms:
- 3
- Baths:
- 4
- Interior Desc:
- Fireplace - Gas, Kitchen Island, Natural Light, Natural Woodwork, Storage - Indoor, Surround Sound Wiring, Walk-in Closet, Walk-in Pantry, Laundry - 1st Floor, Attic - Pulldown
- Appliances Included:
- Cooktop - Down-Draft, Cooktop - Electric, Dishwasher, Disposal, Dryer, Microwave, Mini Fridge, Oven - Wall, Refrigerator, Washer, Water Heater - Gas, Water Heater - Owned, Exhaust Fan
- Flooring:
- Carpet, Ceramic Tile, Concrete, Hardwood
- Heating Cooling Fuel:
- Gas - Natural
- Water Heater:
- Basement Desc:
- Climate Controlled, Concrete Floor, Finished, Insulated, Partially Finished, Stairs - Interior, Storage Space, Walkout, Interior Access
Exterior Features
- Style of Residence:
- Bungalow, Contemporary, End Unit, Walkout Lower Level
- House Color:
- Beige
- Time Share:
- No
- Resort:
- No
- Exterior Desc:
- Exterior Details:
- Garden Space, Natural Shade, Porch - Enclosed, Porch - Screened
- Amenities/Services:
- Land Desc.:
- Condo Development, Country Setting, Landscaped, Recreational, Sidewalks, Walking Trails, Wooded
- Suitable Land Usage:
- Roof Desc.:
- Shingle - Asphalt
- Driveway Desc.:
- Paved
- Foundation Desc.:
- Concrete
- Sewer Desc.:
- Public
- Garage/Parking:
- Yes
- Garage Spaces:
- 2
- Road Frontage:
- 0
Other Information
- List Date:
- 2024-04-29
- Last Updated:
- 2024-05-09 20:18:53





































