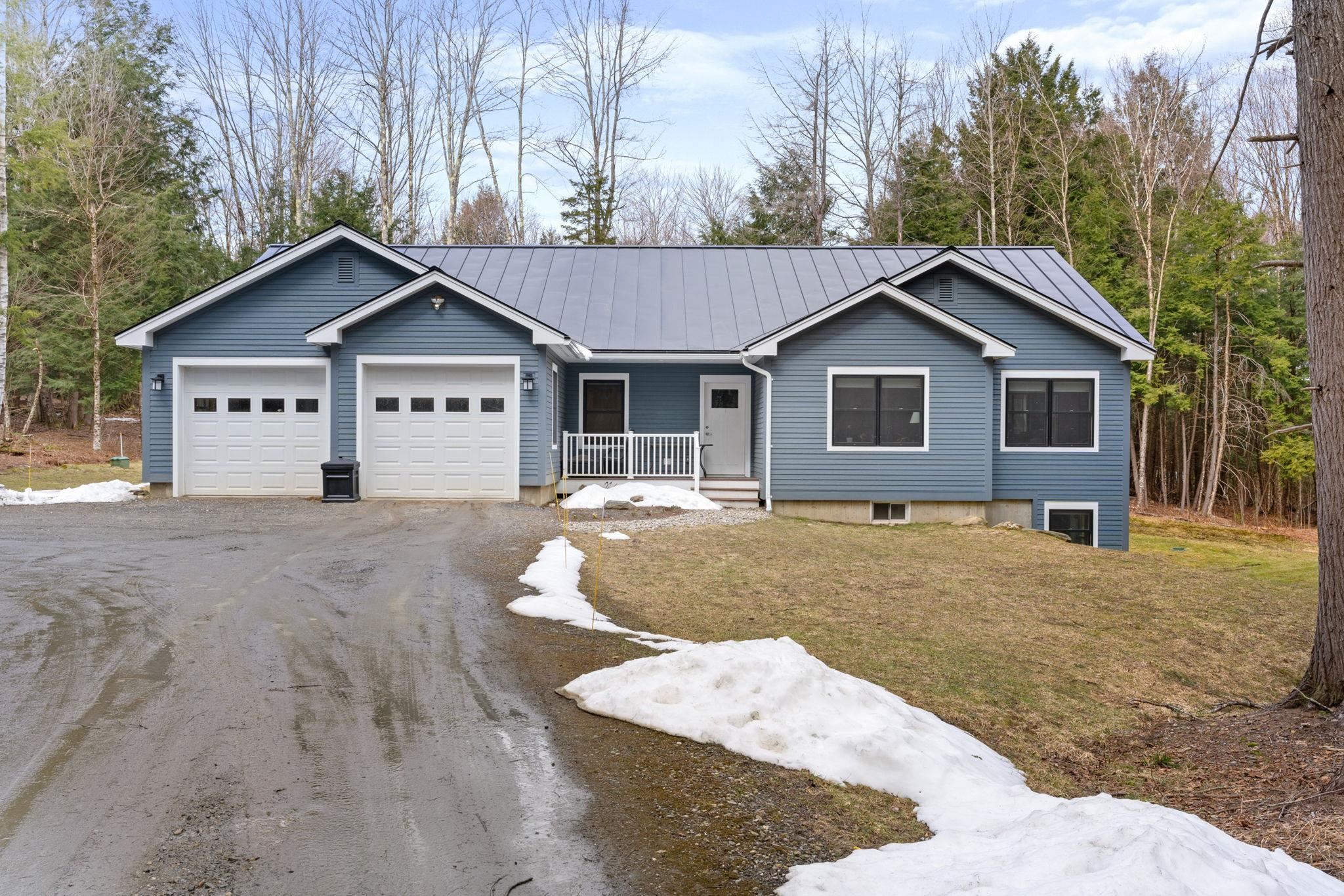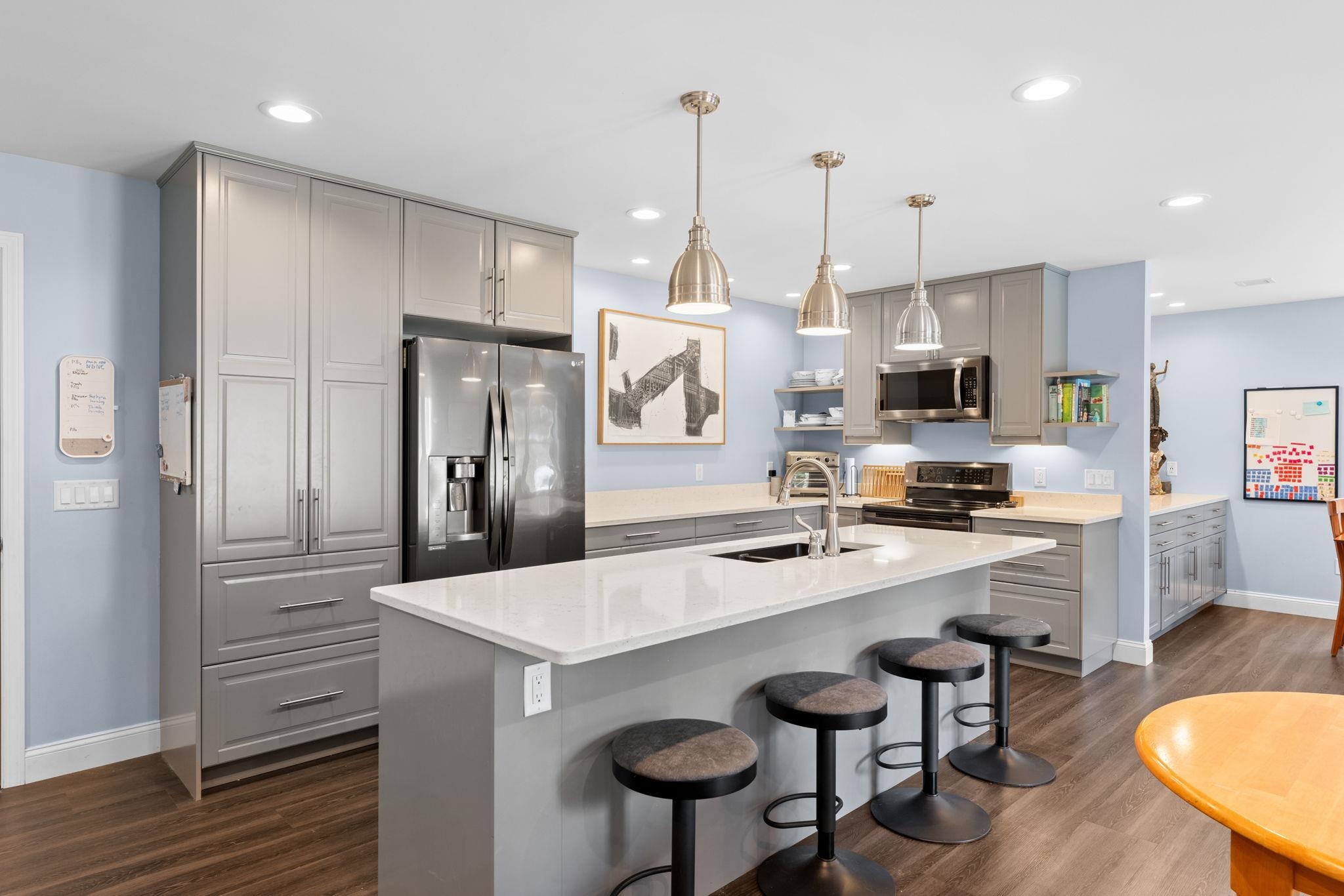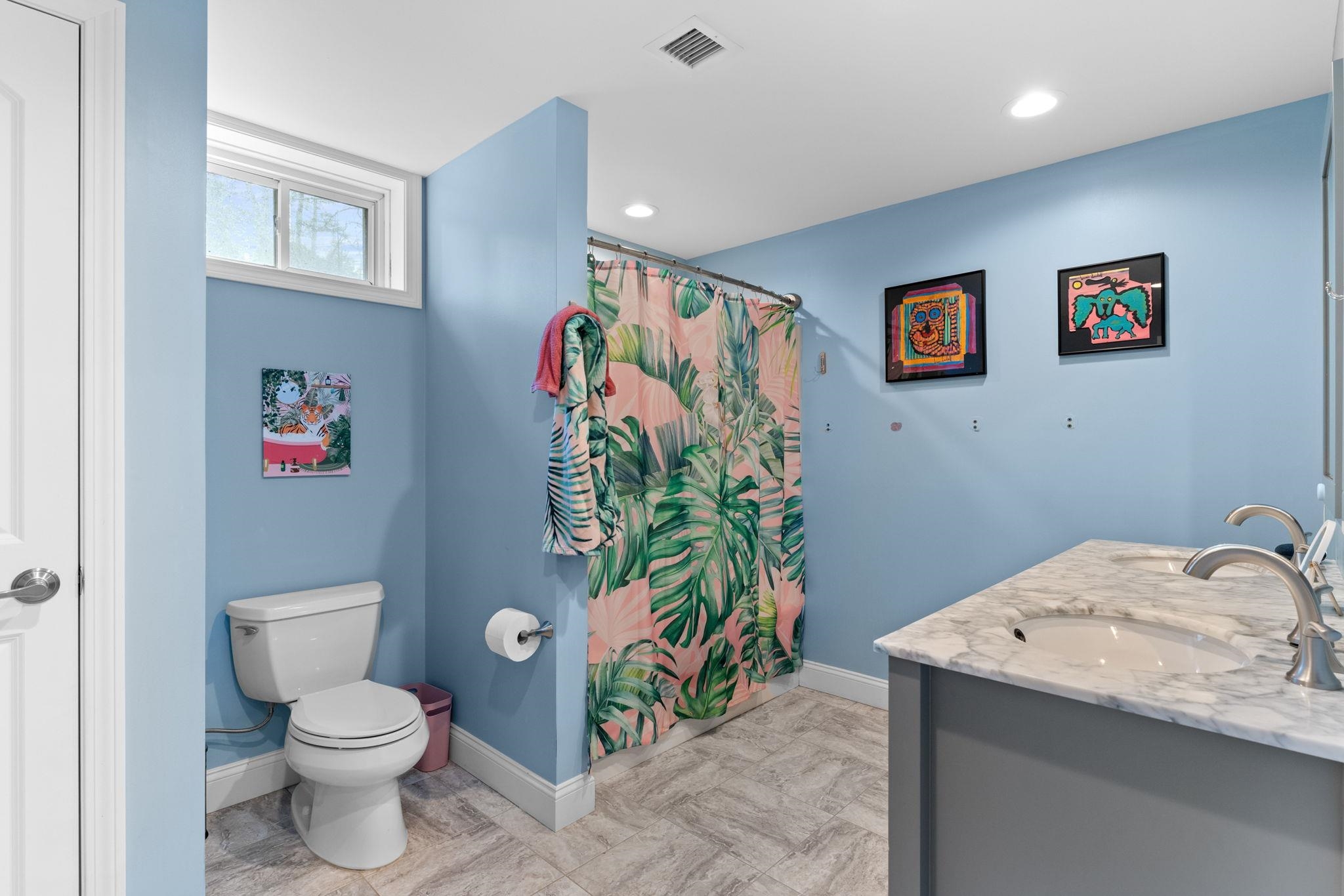1 of 33






General Property Information
- Property Status:
- Active
- Price:
- $999, 000
- Assessed:
- $0
- Assessed Year:
- County:
- VT-Washington
- Acres:
- 5.28
- Property Type:
- Single Family
- Year Built:
- 2018
- Agency/Brokerage:
- Ray Mikus
Green Light Real Estate - Bedrooms:
- 4
- Total Baths:
- 3
- Sq. Ft. (Total):
- 2955
- Tax Year:
- 2023
- Taxes:
- $11, 466
- Association Fees:
Welcome to your exquisitely built executive ranch home in Waterbury Center. Built in 2018, this home has the most appealing feature–it has the layout and features that today’s buyers want and expect. Open floor plan on the first floor, including beautiful stone countertops and an island that’s perfect for hanging out, casual meals, homework, or planning wild adventures together. The first floor also features a primary en suite bedroom with a mini split to help keep you comfy all year round. With a custom shower, a soaking tub, and a double vanity, everyone gets what they want. Thoughtfully designed, this property was built to include a first floor one bedroom apartment (kitchen has been removed to make an additional office, but all of the plumbing is still there), which is ideal for visitors, family members who want a little more privacy, etc. Head to the walkout lower level and you’ll love the wonderful use of space. Two bedrooms, and then also a second living room, a craft/exercise room, and a private office. Today’s homeowners expect to be able to work from home in a quality and comfortable office–move beyond the kitchen table for your zoom calls. Raised beds, a back deck, and stone patio beckon you to enjoy the outside. 391 Evergreen Woods is situated on a private, landscaped 5+ acre lot on a dead end road. Minutes from Waterbury, Stowe, skiing, recreation, excellent restaurants, and everything that Central Vermont has to offer.
Interior Features
- # Of Stories:
- 1
- Sq. Ft. (Total):
- 2955
- Sq. Ft. (Above Ground):
- 1955
- Sq. Ft. (Below Ground):
- 1000
- Sq. Ft. Unfinished:
- 20
- Rooms:
- 13
- Bedrooms:
- 4
- Baths:
- 3
- Interior Desc:
- Ceiling Fan, Dining Area, In-Law/Accessory Dwelling, Kitchen Island, Primary BR w/ BA, Natural Light, Laundry - 1st Floor
- Appliances Included:
- Dishwasher, Dryer, Microwave, Range - Electric, Refrigerator, Washer, Water Heater - Owned
- Flooring:
- Heating Cooling Fuel:
- Gas - LP/Bottle
- Water Heater:
- Basement Desc:
- Finished, Full, Insulated, Stairs - Interior, Walkout
Exterior Features
- Style of Residence:
- Ranch
- House Color:
- Time Share:
- No
- Resort:
- Exterior Desc:
- Exterior Details:
- Deck, Garden Space, Patio
- Amenities/Services:
- Land Desc.:
- Landscaped, Level
- Suitable Land Usage:
- Roof Desc.:
- Standing Seam
- Driveway Desc.:
- Crushed Stone
- Foundation Desc.:
- Concrete
- Sewer Desc.:
- Septic
- Garage/Parking:
- Yes
- Garage Spaces:
- 2
- Road Frontage:
- 359
Other Information
- List Date:
- 2024-04-10
- Last Updated:
- 2024-04-23 15:13:58






























