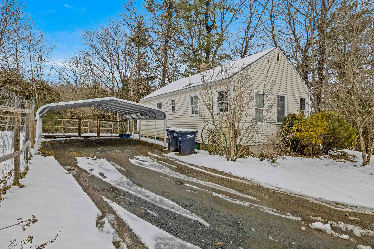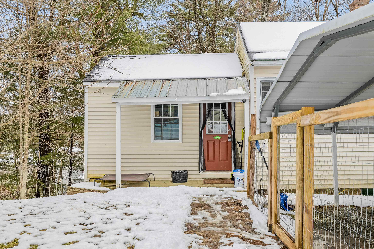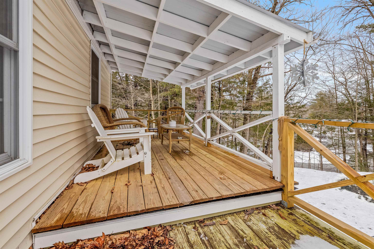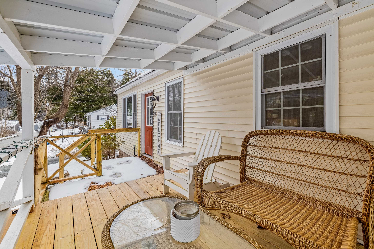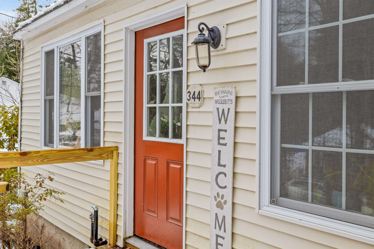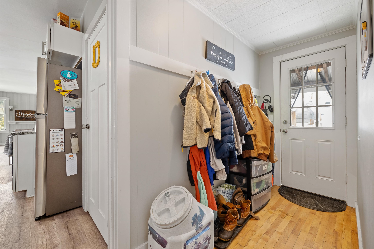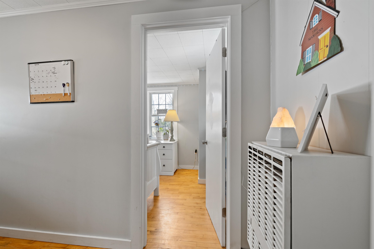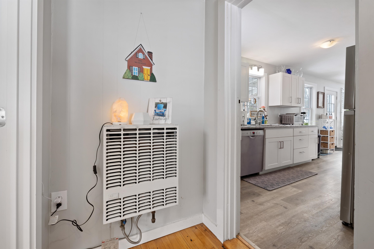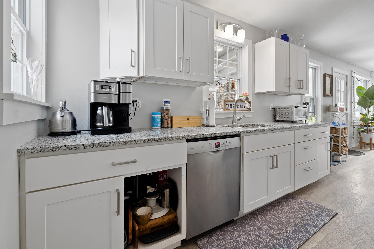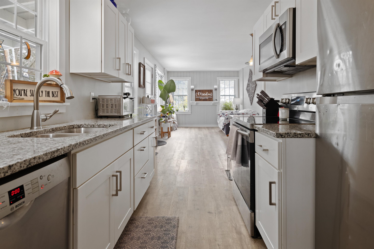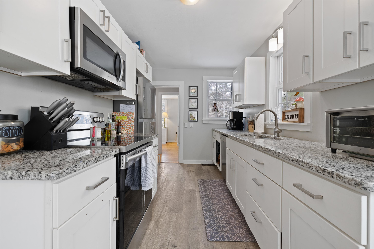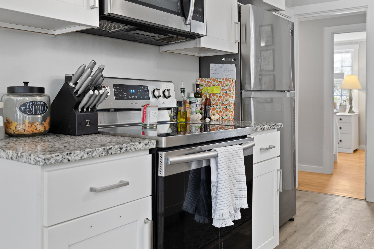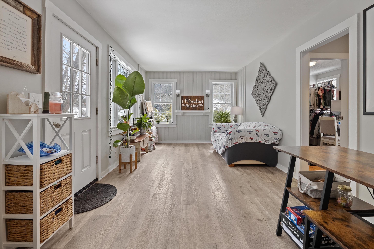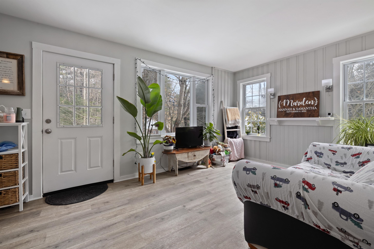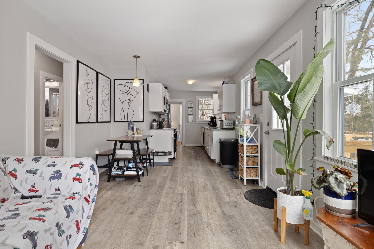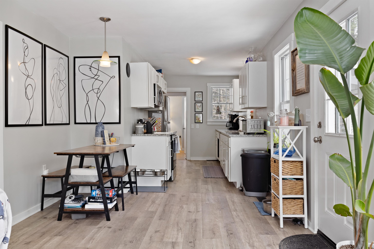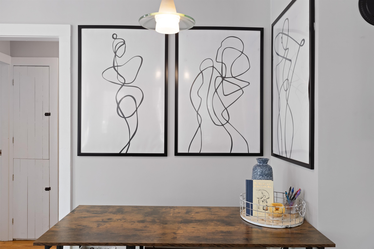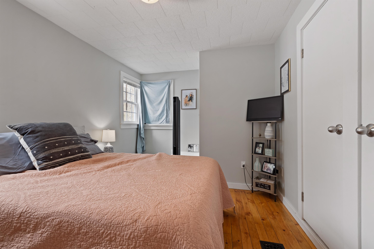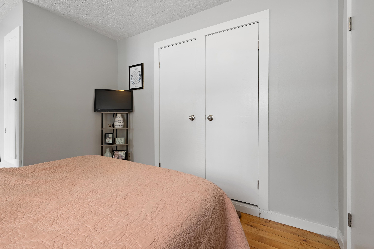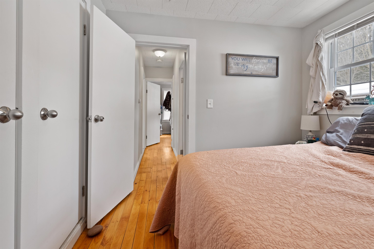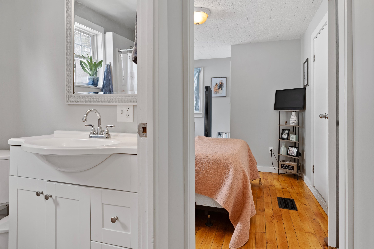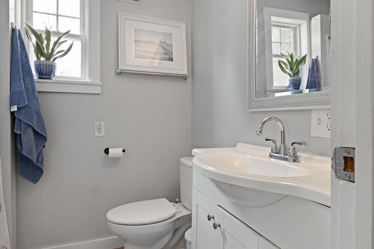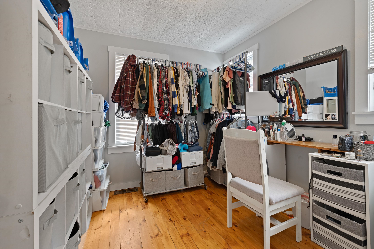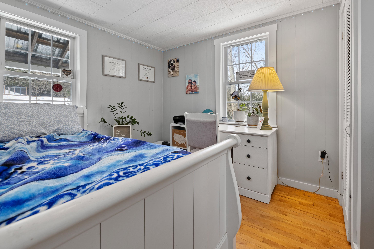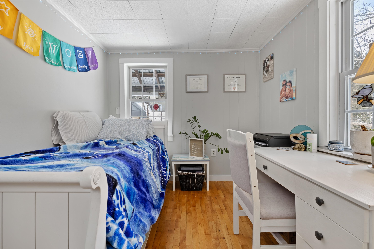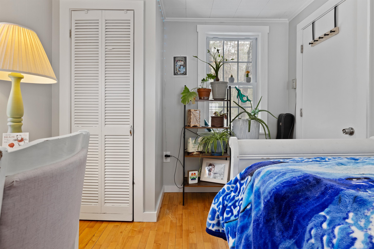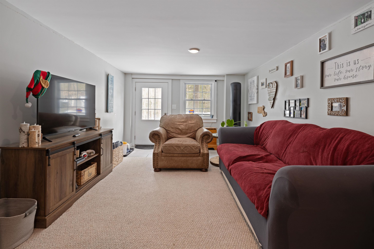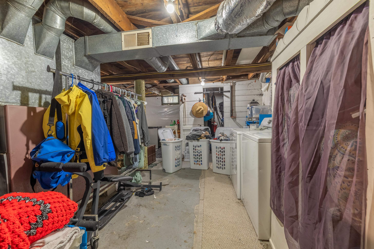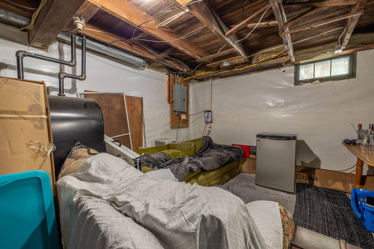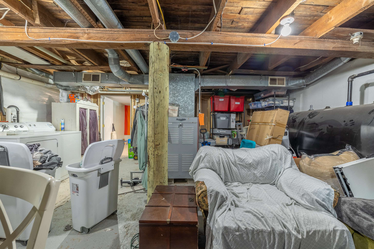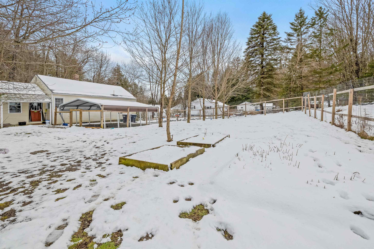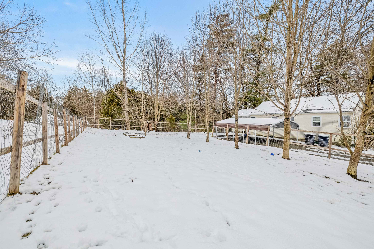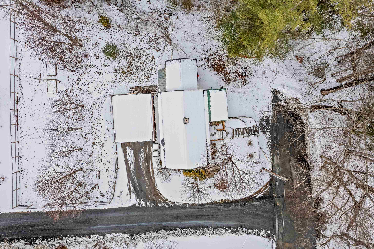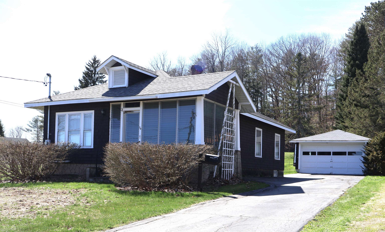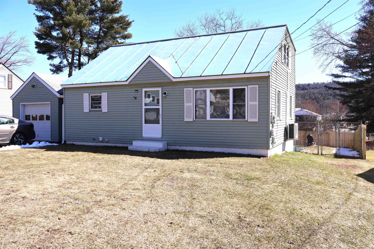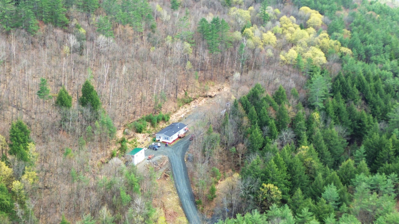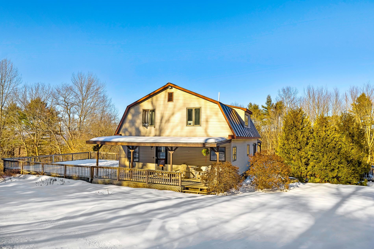1 of 39
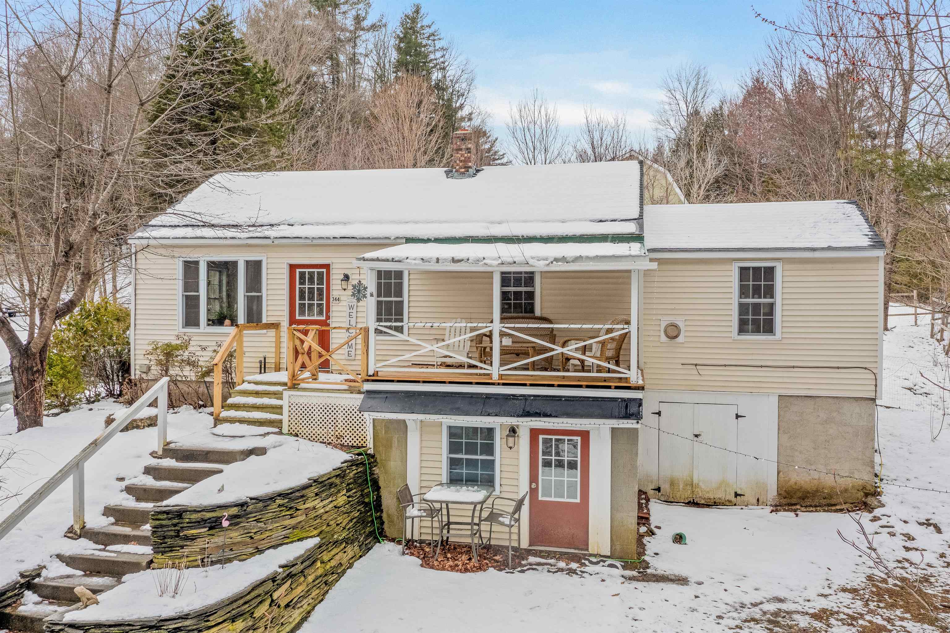
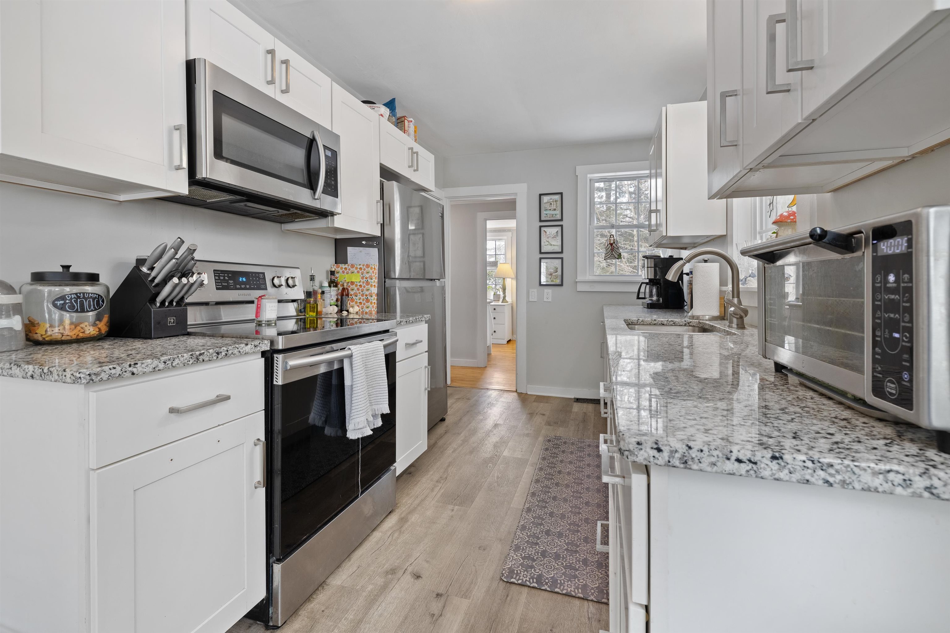
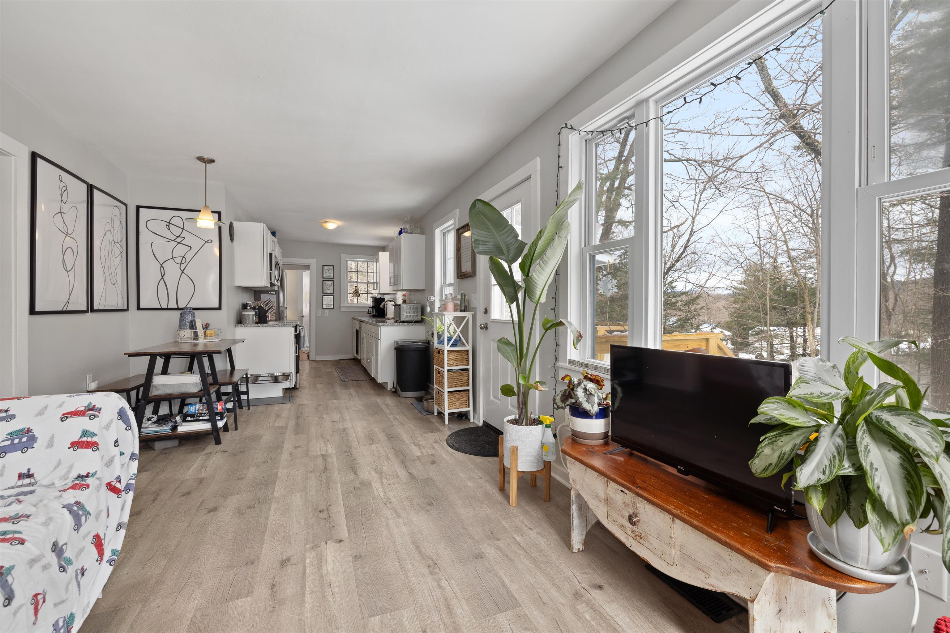
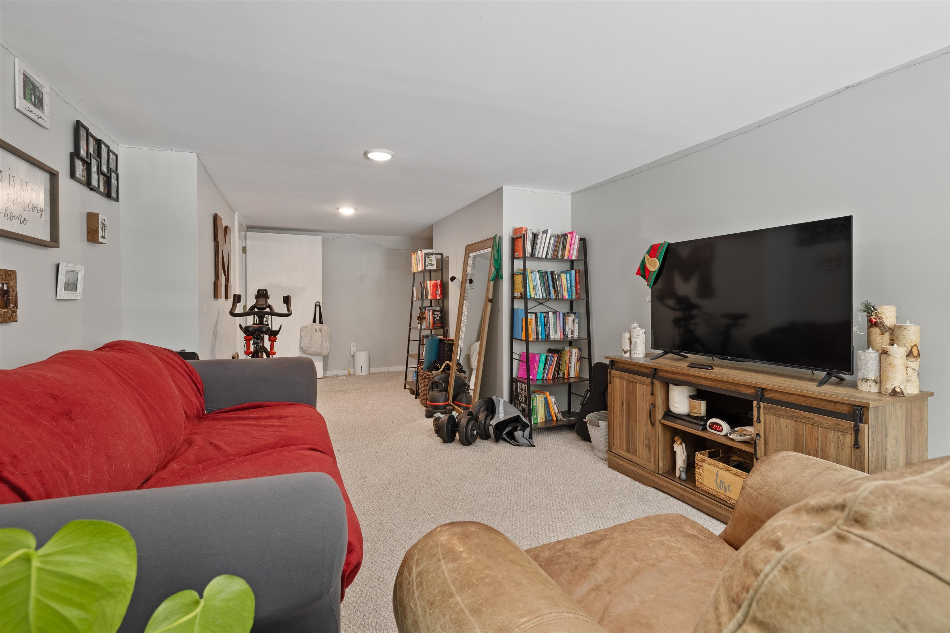
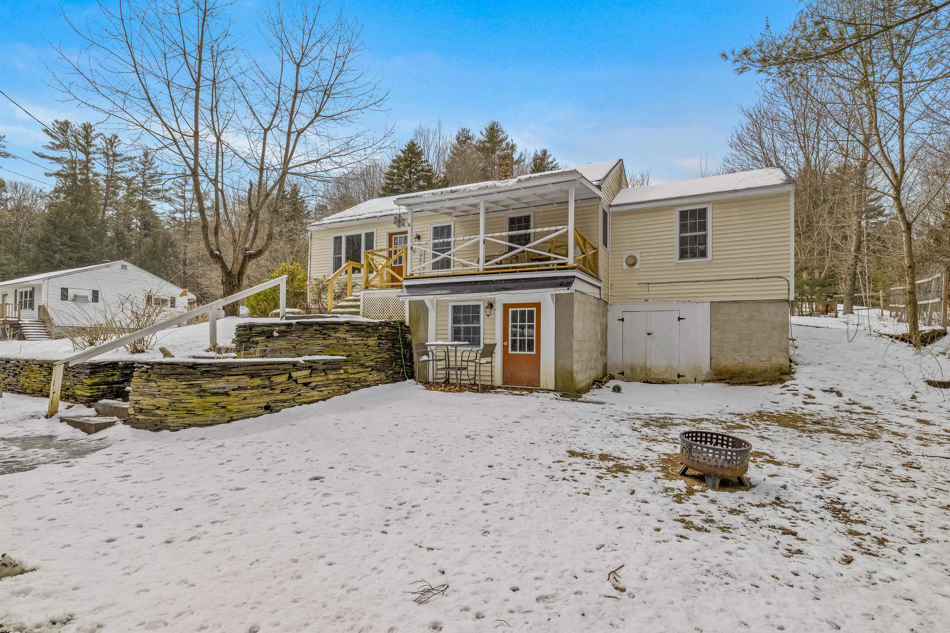
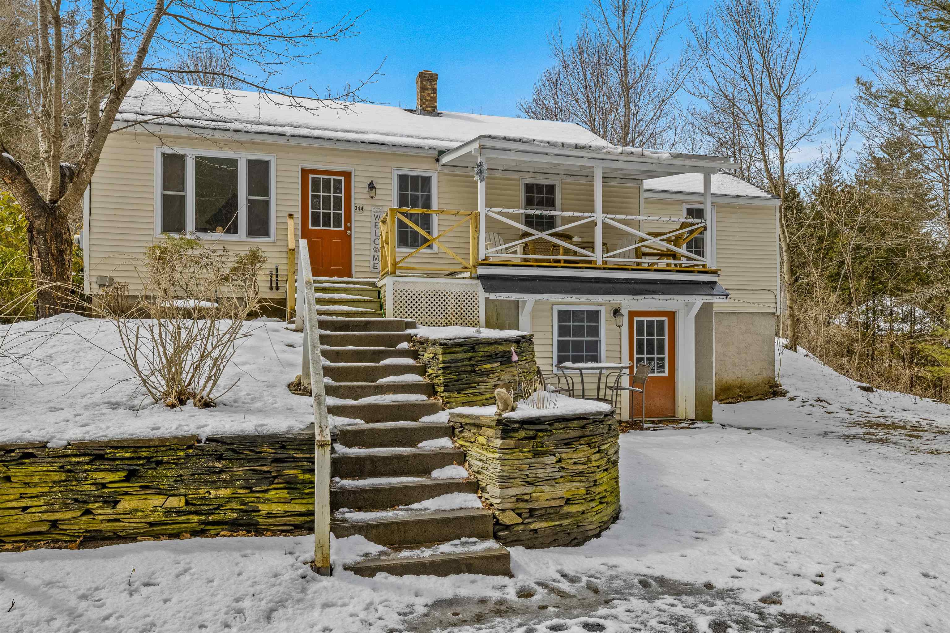
General Property Information
- Property Status:
- Active
- Price:
- $385, 000
- Assessed:
- $0
- Assessed Year:
- County:
- VT-Windsor
- Acres:
- 0.29
- Property Type:
- Single Family
- Year Built:
- 1953
- Agency/Brokerage:
- Livian Vermont
KW Vermont - Bedrooms:
- 3
- Total Baths:
- 1
- Sq. Ft. (Total):
- 1206
- Tax Year:
- 2024
- Taxes:
- $5, 705
- Association Fees:
Nestled in the serene confines of Wilder, VT, this charming 3-bedroom, 1-bathroom abode exudes tranquility on a quiet dead-end street with friendly neighbors. Step through the inviting covered front porch to discover a delightful interior adorned with beautiful hardwood flooring. The updated kitchen boasts stainless steel appliances, new flooring, and countertops, seamlessly flowing into the bright and airy living and dining area, perfect for gatherings. Down the hallway, discover three bedrooms, including a spacious master with ample closet storage, while one bedroom currently serves as a versatile walk-in closet. The centrally located full bathroom features a tub-shower and newer sink, providing convenience for all occupants. Descend to the lower level to find a cozy living or family room with direct access to the backyard, ideal for entertaining. The expansive space offers versatility and leads to an unfinished basement housing the washer, dryer, and additional storage. Outside, the fully fenced yard features garden beds and a large carport storage. Enjoy easy access to Kilowatt Park, river swimming, and scenic trails, as well as proximity to both I-89 and I-91, ensuring convenience and connectivity. Experience the epitome of comfort and convenience in this unique Wilder retreat.
Interior Features
- # Of Stories:
- 1
- Sq. Ft. (Total):
- 1206
- Sq. Ft. (Above Ground):
- 842
- Sq. Ft. (Below Ground):
- 364
- Sq. Ft. Unfinished:
- 400
- Rooms:
- 7
- Bedrooms:
- 3
- Baths:
- 1
- Interior Desc:
- Appliances Included:
- Dishwasher, Dryer, Microwave, Range - Electric, Refrigerator, Washer
- Flooring:
- Carpet, Tile, Vinyl Plank, Wood
- Heating Cooling Fuel:
- Gas - LP/Bottle, Oil
- Water Heater:
- Basement Desc:
- Concrete, Finished, Stairs - Interior, Storage Space
Exterior Features
- Style of Residence:
- Ranch
- House Color:
- Time Share:
- No
- Resort:
- Exterior Desc:
- Exterior Details:
- Amenities/Services:
- Land Desc.:
- Landscaped, Level, Sloping
- Suitable Land Usage:
- Roof Desc.:
- Shingle - Architectural
- Driveway Desc.:
- Gravel
- Foundation Desc.:
- Block, Concrete
- Sewer Desc.:
- Public Sewer On-Site
- Garage/Parking:
- No
- Garage Spaces:
- 0
- Road Frontage:
- 0
Other Information
- List Date:
- 2024-04-11
- Last Updated:
- 2024-05-06 13:10:43


