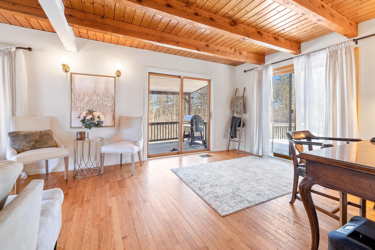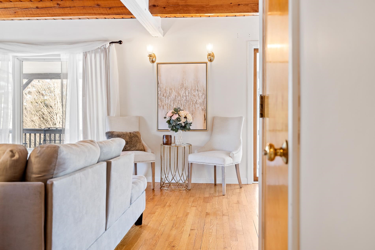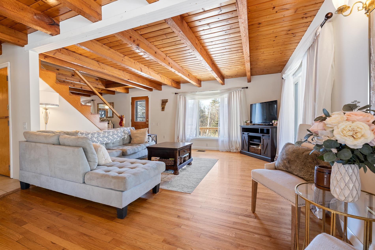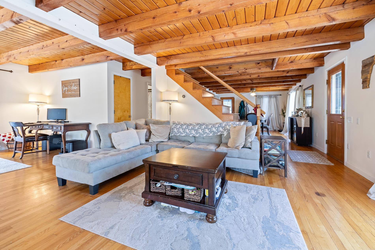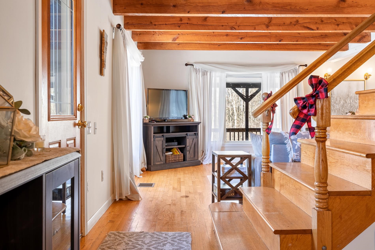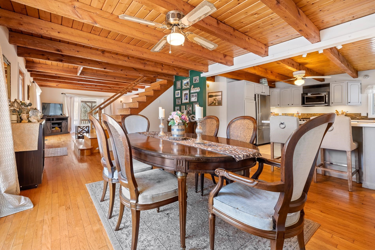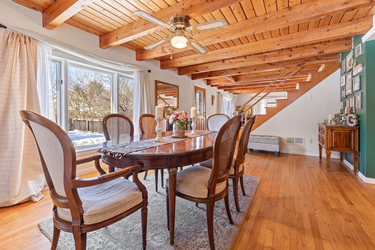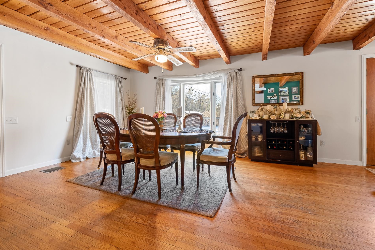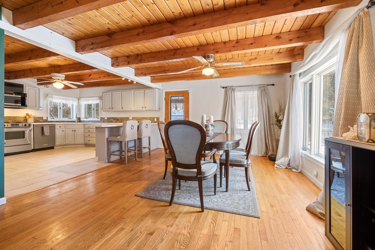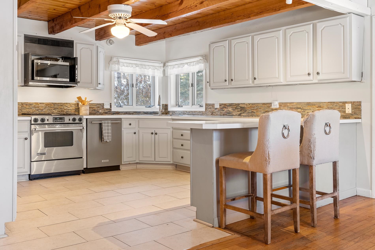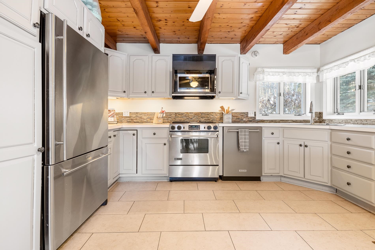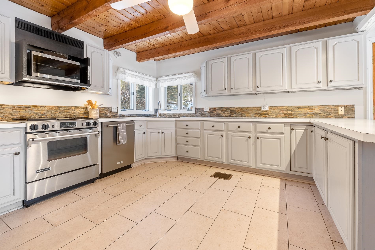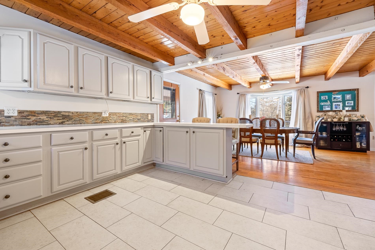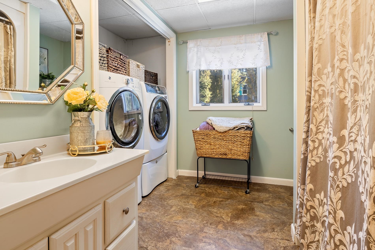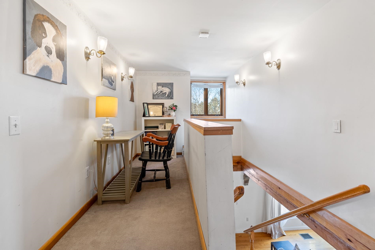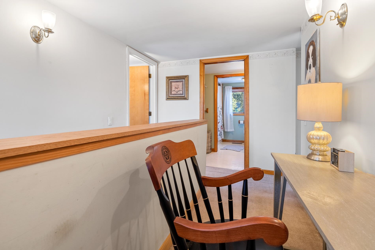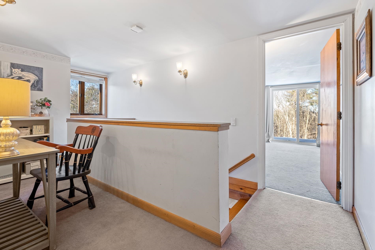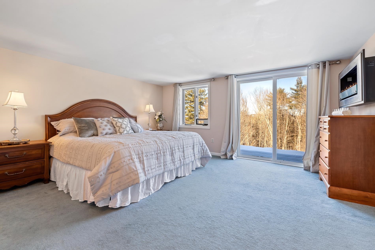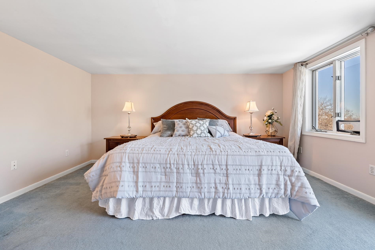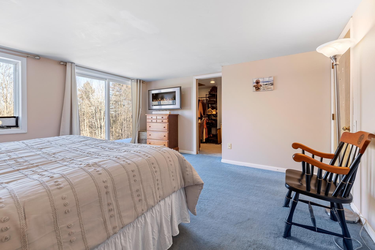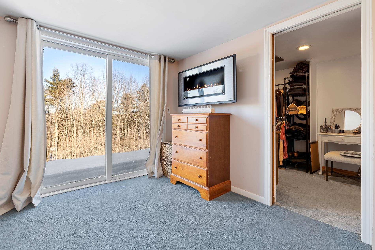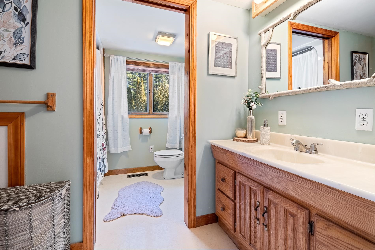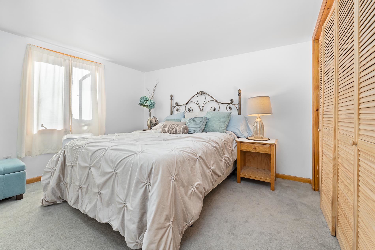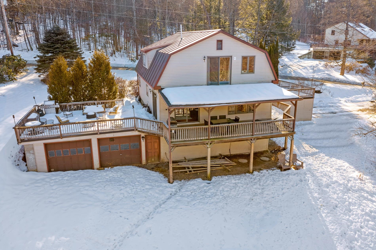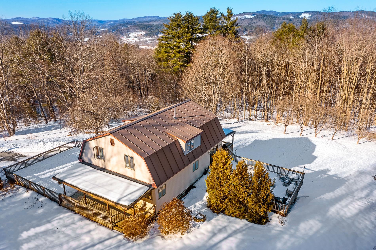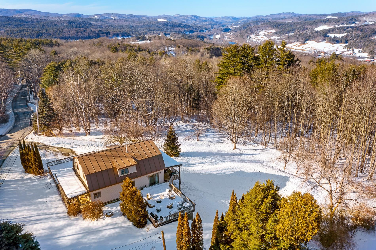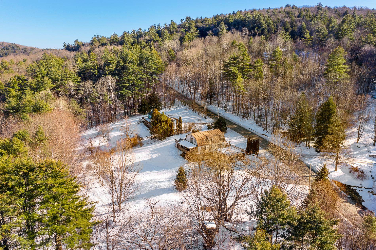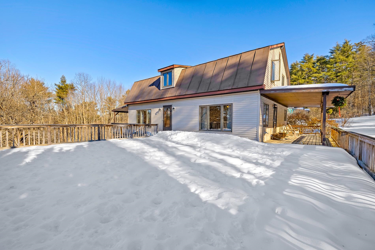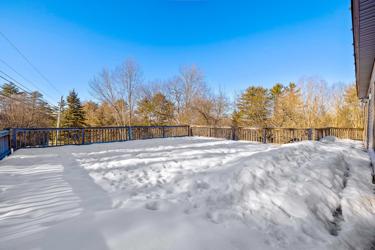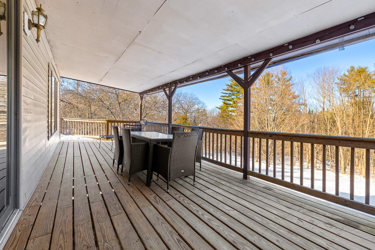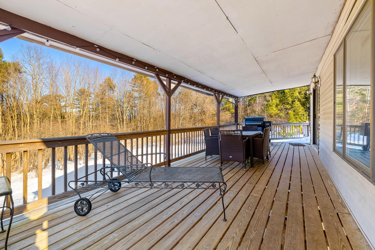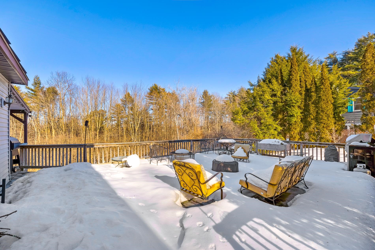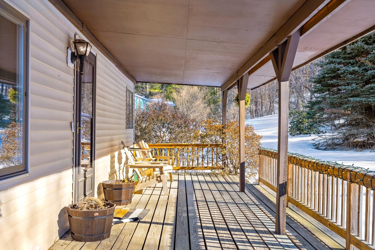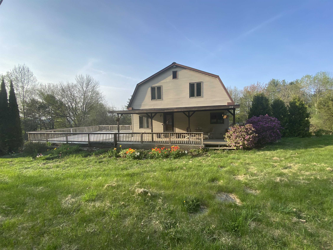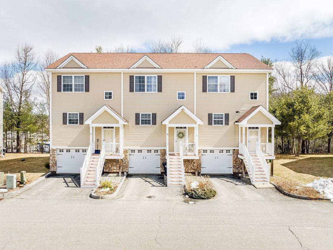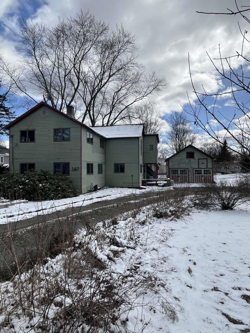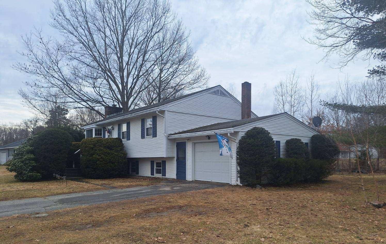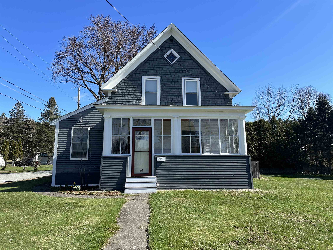1 of 40
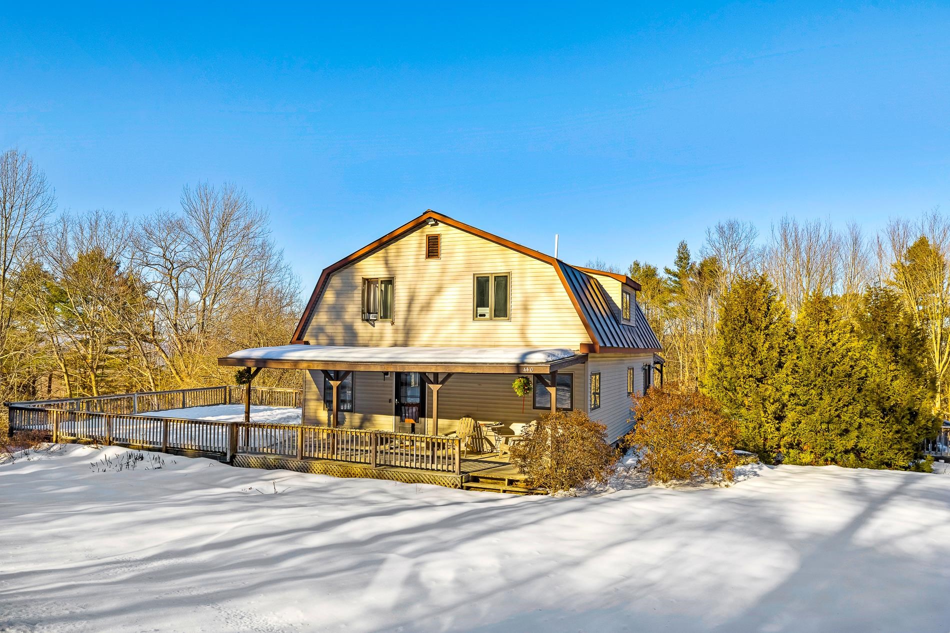
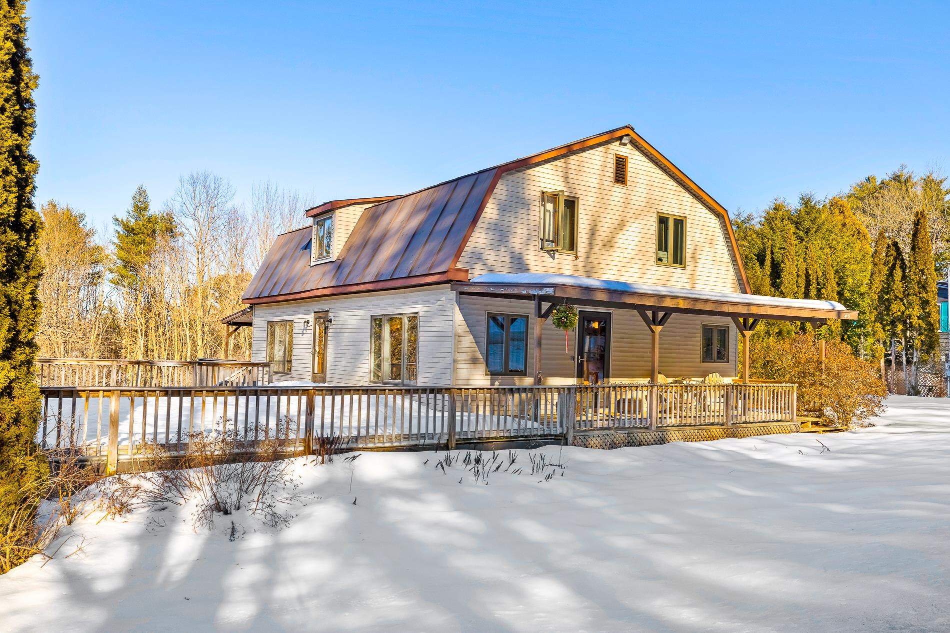
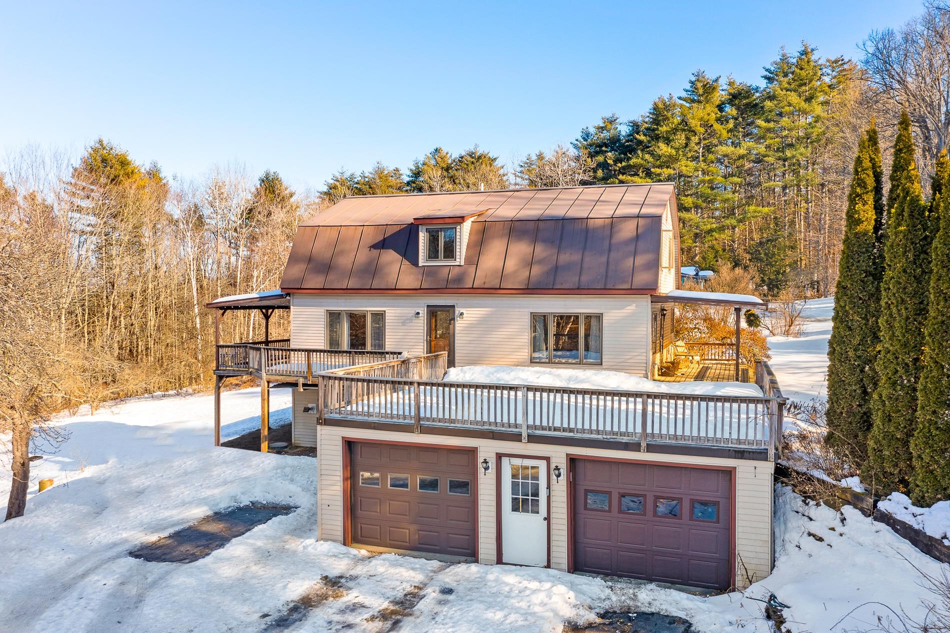
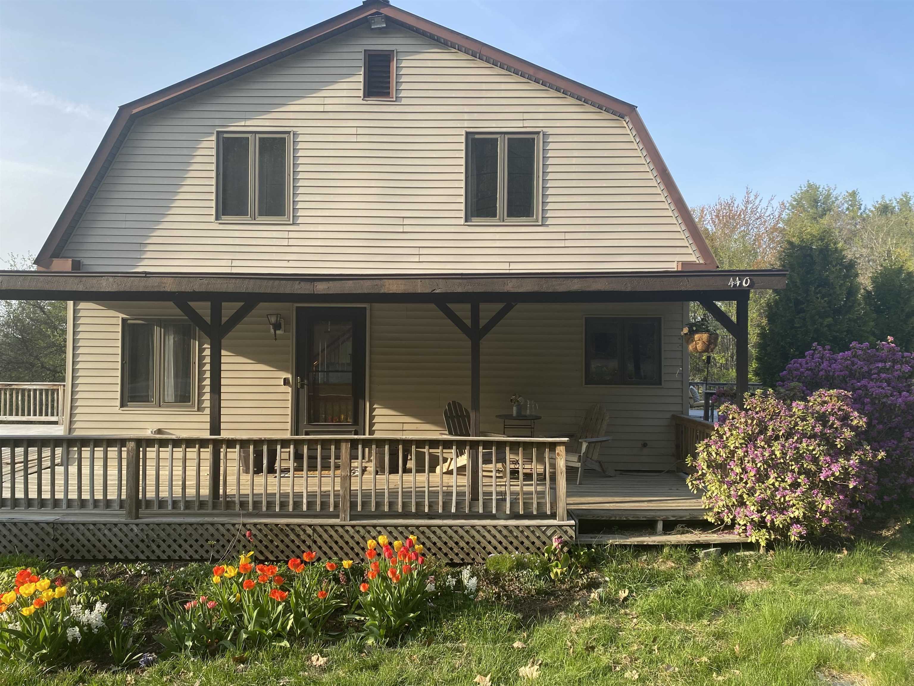
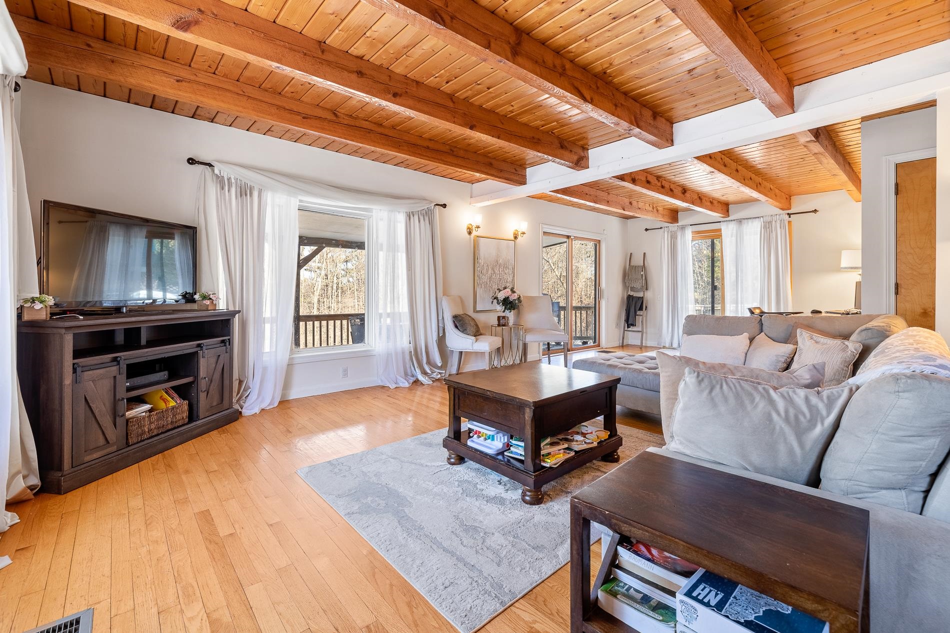
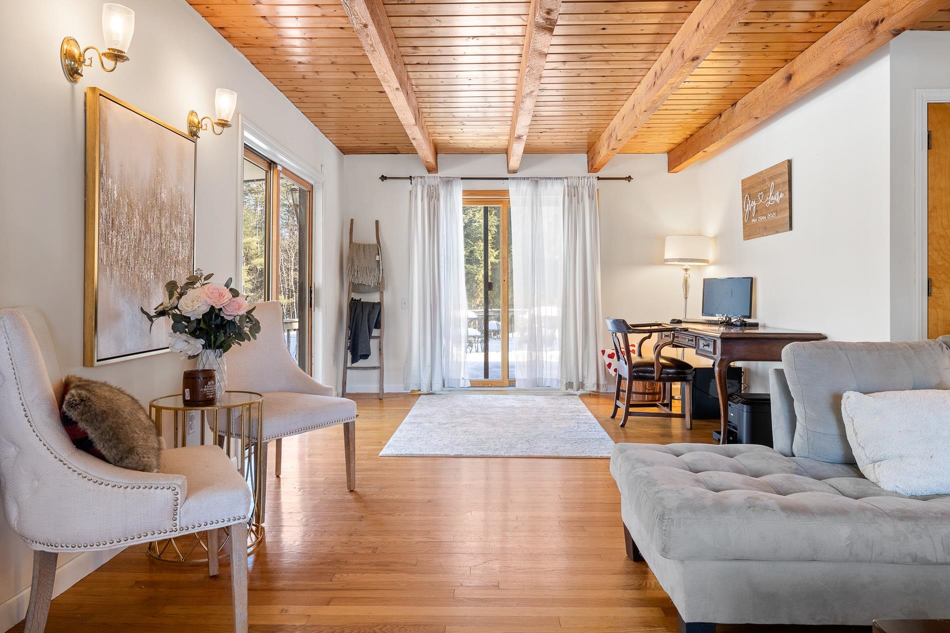
General Property Information
- Property Status:
- Active Under Contract
- Price:
- $415, 000
- Assessed:
- $0
- Assessed Year:
- County:
- VT-Windsor
- Acres:
- 1.00
- Property Type:
- Single Family
- Year Built:
- 1990
- Agency/Brokerage:
- Melissa Robinson
Coldwell Banker LIFESTYLES - Bedrooms:
- 3
- Total Baths:
- 4
- Sq. Ft. (Total):
- 2128
- Tax Year:
- 2023
- Taxes:
- $8, 348
- Association Fees:
Three bedroom, 3 1/2 bath gambrel-style home with over 2, 000 square feet of living space. First floor features exposed beams, hardwood floors, spacious kitchen, dining and living rooms with a nice open floor plan for entertaining as well as a full bath with laundry. The second floor master suite includes a walk-in closet and 3/4 bath. Full, unfinished, walkout basement with pellet stove. Four garage bays for vehicles as well as storage. Plenty of space to enjoy the well landscaped yard from one of the two large decks or two covered porches. Sited on a 1.0 +/- acre open lot with apple trees and blueberry bushes. Close to Hartford Town Forest for recreational activities. Open House Sat 2/24/24 - 11 am to 1 pm.
Interior Features
- # Of Stories:
- 2
- Sq. Ft. (Total):
- 2128
- Sq. Ft. (Above Ground):
- 2128
- Sq. Ft. (Below Ground):
- 0
- Sq. Ft. Unfinished:
- 1064
- Rooms:
- 6
- Bedrooms:
- 3
- Baths:
- 4
- Interior Desc:
- Attic - Hatch/Skuttle, Ceiling Fan, Dining Area, Primary BR w/ BA, Storage - Indoor, Walk-in Closet, Wood Stove Hook-up, Laundry - 1st Floor
- Appliances Included:
- Dishwasher, Disposal, Microwave, Range - Gas, Refrigerator, Water Heater - On Demand
- Flooring:
- Carpet, Ceramic Tile, Hardwood, Vinyl
- Heating Cooling Fuel:
- Gas - LP/Bottle
- Water Heater:
- On Demand
- Basement Desc:
- Full, Unfinished
Exterior Features
- Style of Residence:
- Gambrel
- House Color:
- Beige
- Time Share:
- No
- Resort:
- Exterior Desc:
- Vinyl Siding
- Exterior Details:
- Deck, Garden Space, Porch - Covered
- Amenities/Services:
- Land Desc.:
- Landscaped, Open, Sloping
- Suitable Land Usage:
- Residential
- Roof Desc.:
- Standing Seam
- Driveway Desc.:
- Paved
- Foundation Desc.:
- Concrete
- Sewer Desc.:
- Concrete, Leach Field - Mound, Septic
- Garage/Parking:
- Yes
- Garage Spaces:
- 2
- Road Frontage:
- 200
Other Information
- List Date:
- 2024-02-18
- Last Updated:
- 2024-03-04 19:26:11


