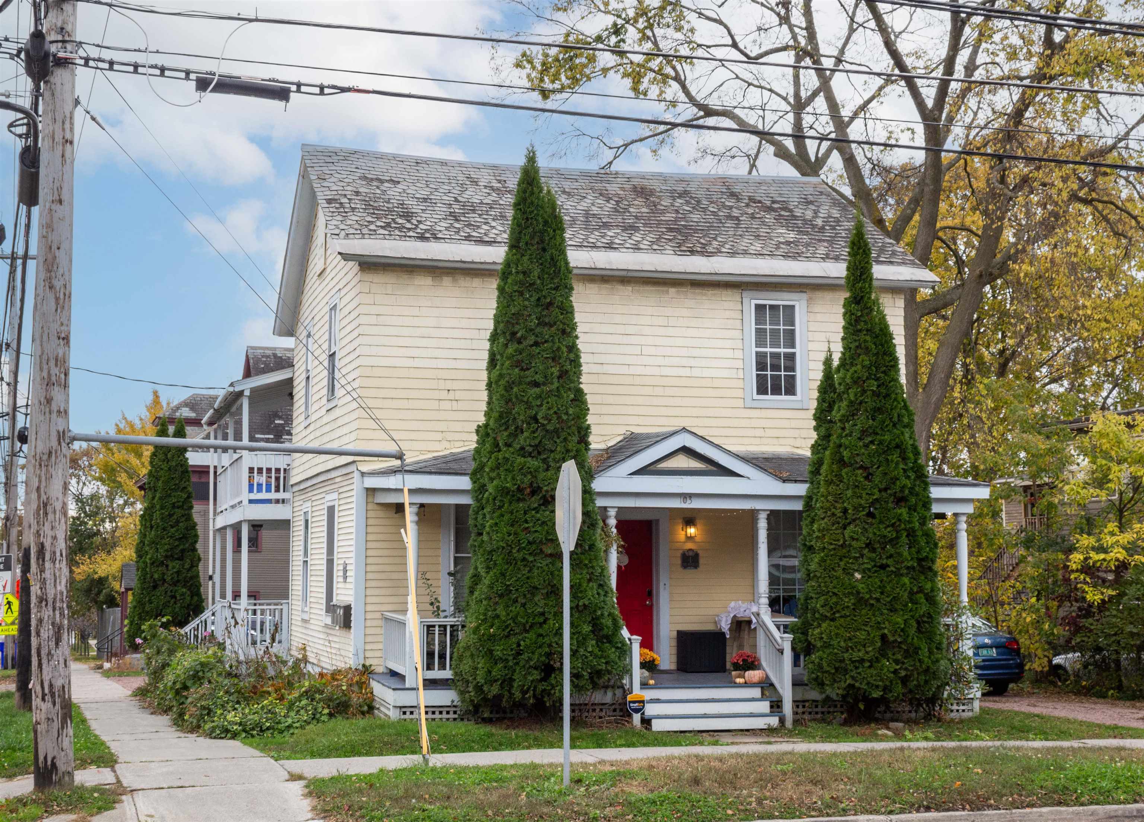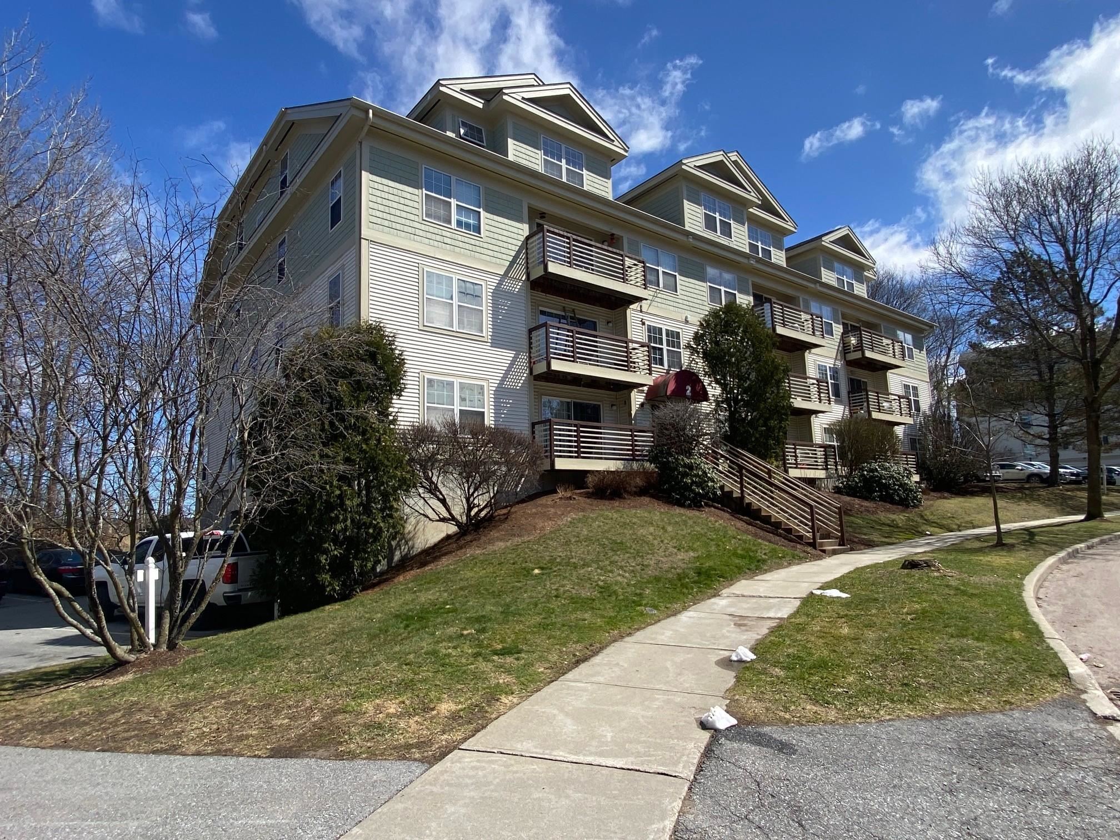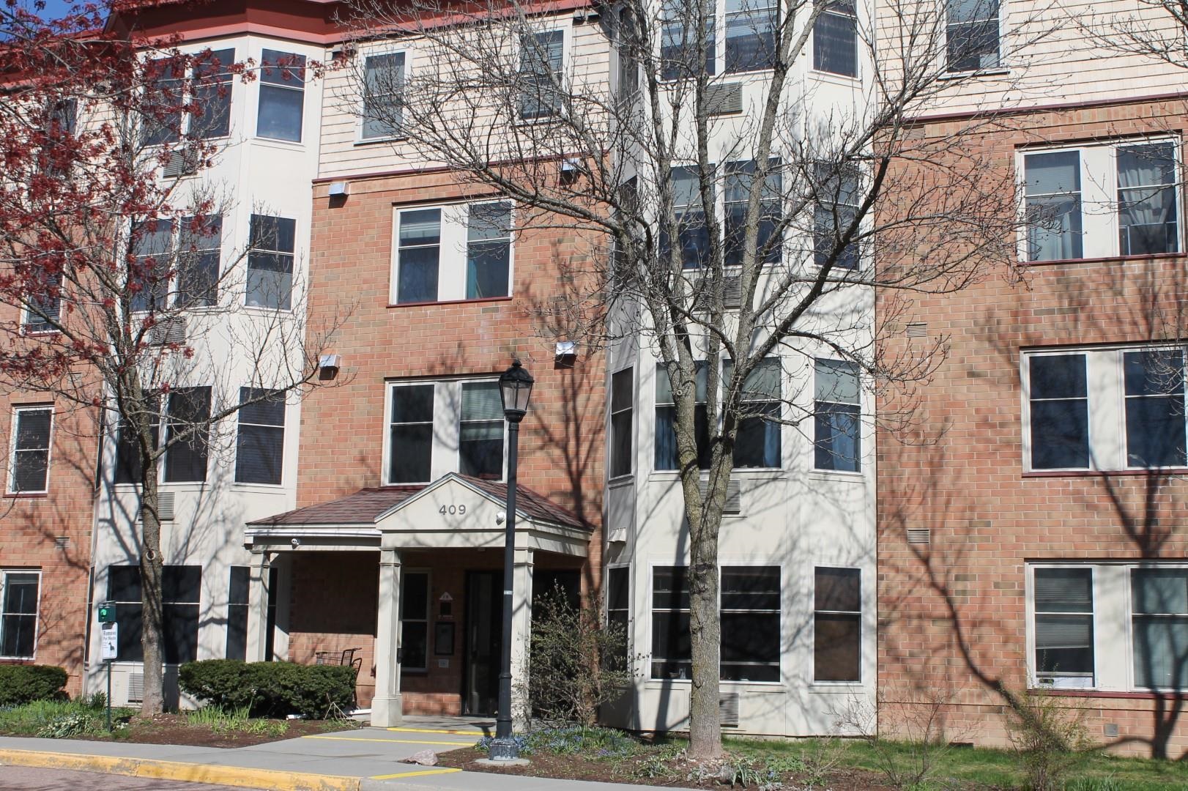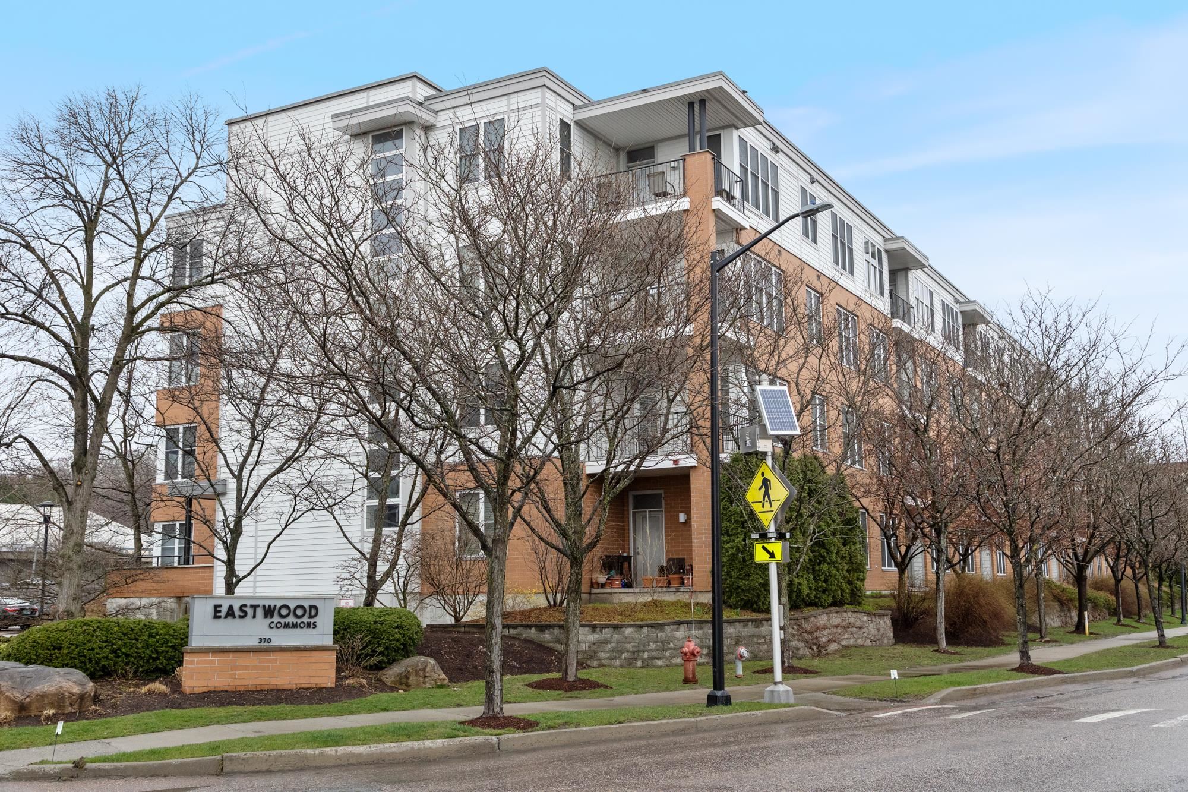1 of 22
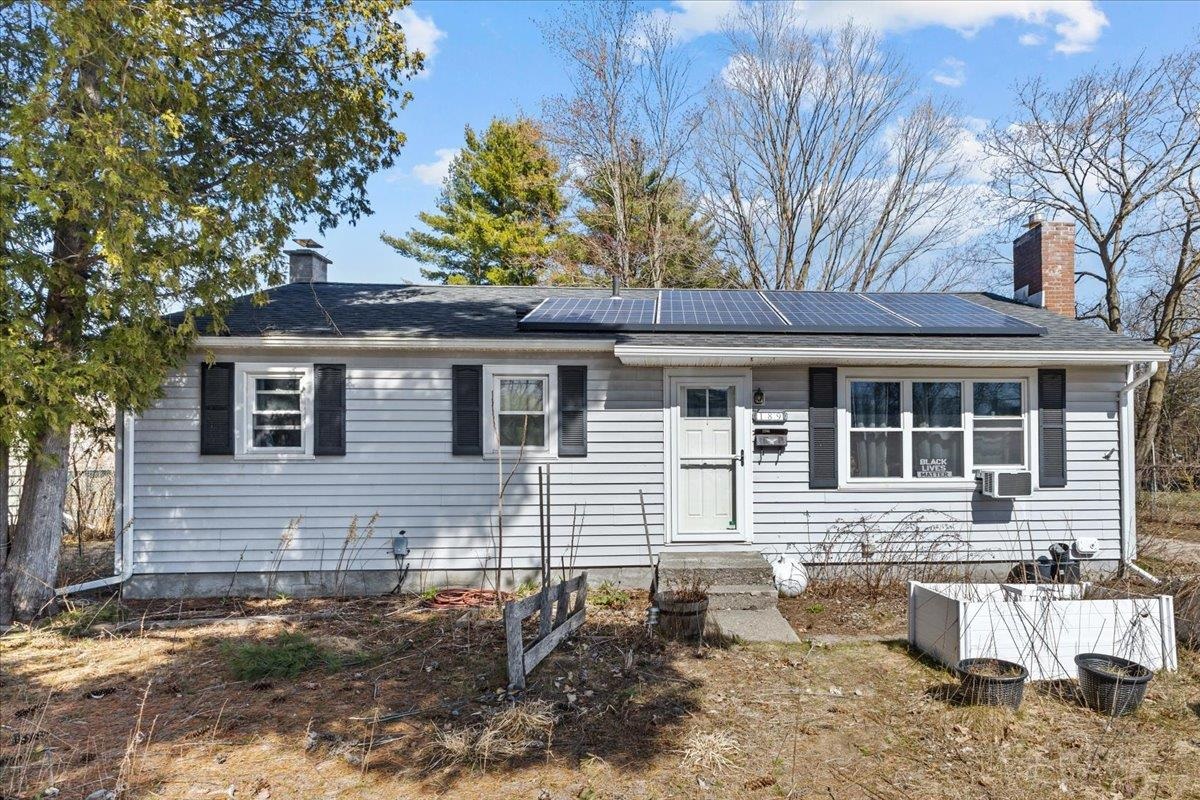





General Property Information
- Property Status:
- Active
- Price:
- $375, 000
- Assessed:
- $0
- Assessed Year:
- County:
- VT-Chittenden
- Acres:
- 0.37
- Property Type:
- Single Family
- Year Built:
- 1953
- Agency/Brokerage:
- Livian Vermont
KW Vermont - Bedrooms:
- 2
- Total Baths:
- 1
- Sq. Ft. (Total):
- 1872
- Tax Year:
- 2023
- Taxes:
- $5, 314
- Association Fees:
Nestled in the heart of a quaint Essex Junction neighborhood, this charming ranch-style home offers the perfect blend of comfort and convenience. Surrounded by welcoming neighbors and boasting a spacious front yard, this property invites you to create your own garden oasis. Step inside to discover a cozy living room adorned with large windows, illuminating the hardwood floors. A brick wood-burning fireplace adds to the inviting ambiance. Journey down the hallway to find two well-proportioned bedrooms, each bathed in natural light, along with a full bathroom featuring a tiled-in tub shower. The kitchen and dining area, with its tiled flooring and stainless steel appliances, provide ample space for culinary endeavors, complemented by abundant counter and cabinet space. Step outside from the dining area onto the covered back porch, perfect for enjoying morning coffee or evening gatherings. Descend to the partially finished basement, where a custom-designed bar area and family room await, complete with a wood stove for added warmth and comfort. This delightful property offers a peaceful retreat with plenty of space for relaxation and entertainment, making it an ideal place to call home.
Interior Features
- # Of Stories:
- 1
- Sq. Ft. (Total):
- 1872
- Sq. Ft. (Above Ground):
- 936
- Sq. Ft. (Below Ground):
- 936
- Sq. Ft. Unfinished:
- 0
- Rooms:
- 4
- Bedrooms:
- 2
- Baths:
- 1
- Interior Desc:
- Appliances Included:
- Dishwasher, Microwave, Range - Gas, Refrigerator, Water Heater–Natural Gas
- Flooring:
- Heating Cooling Fuel:
- Gas - Natural
- Water Heater:
- Basement Desc:
- Full, Stairs - Interior
Exterior Features
- Style of Residence:
- Ranch
- House Color:
- Time Share:
- No
- Resort:
- Exterior Desc:
- Exterior Details:
- Amenities/Services:
- Land Desc.:
- City Lot
- Suitable Land Usage:
- Roof Desc.:
- Shingle - Other
- Driveway Desc.:
- Paved
- Foundation Desc.:
- Concrete
- Sewer Desc.:
- Public
- Garage/Parking:
- No
- Garage Spaces:
- 0
- Road Frontage:
- 75
Other Information
- List Date:
- 2024-04-11
- Last Updated:
- 2024-04-29 18:12:25



















