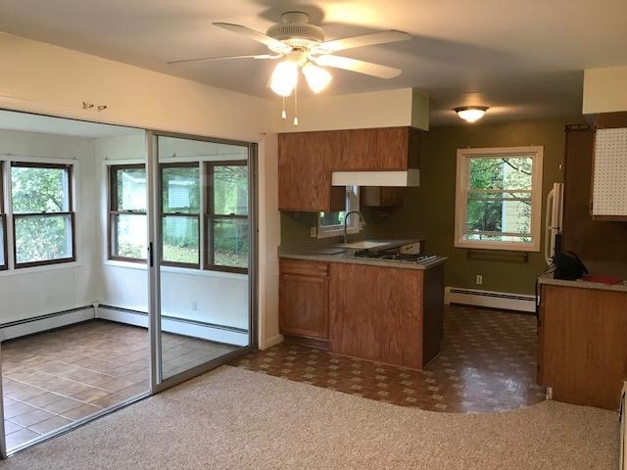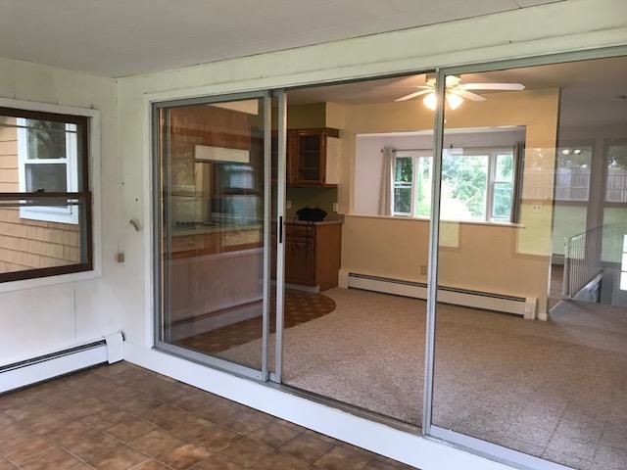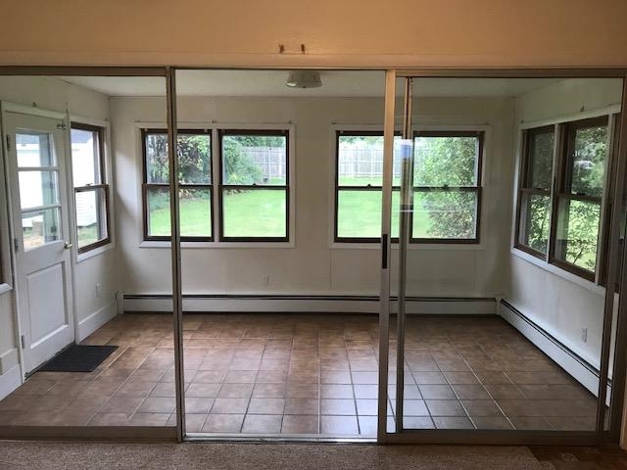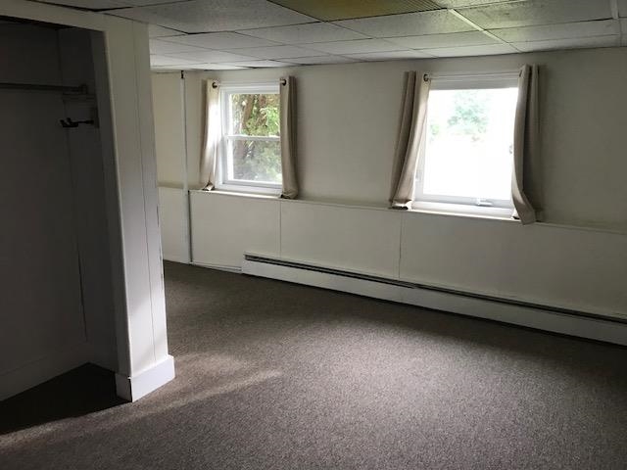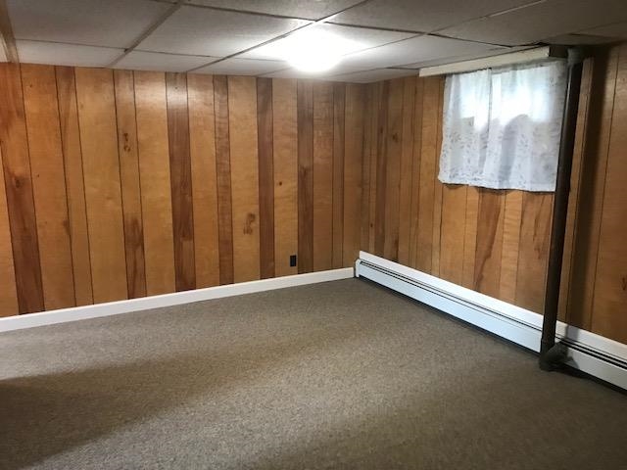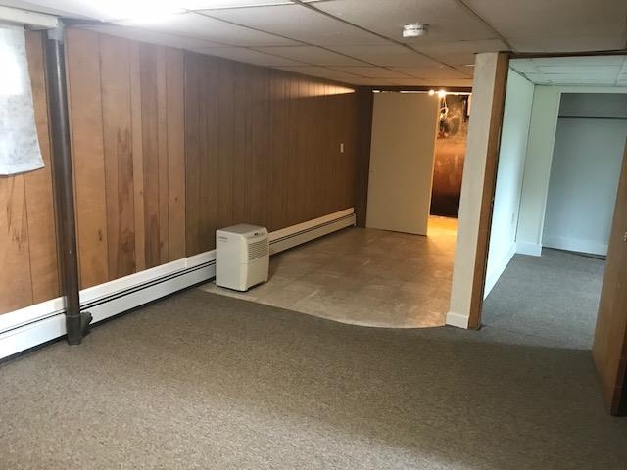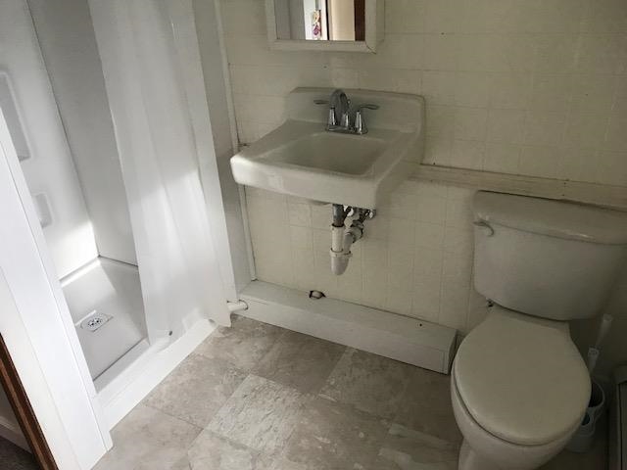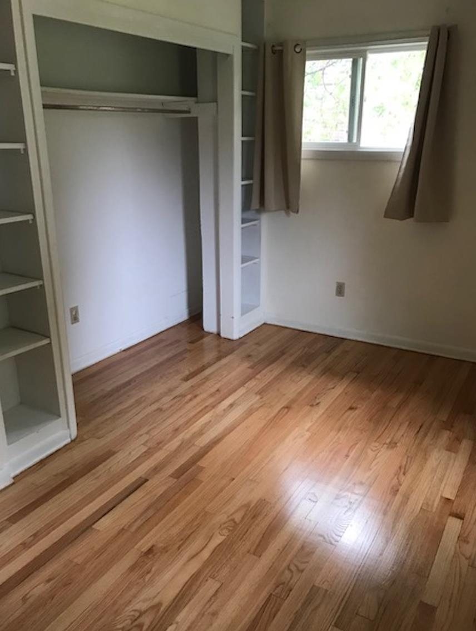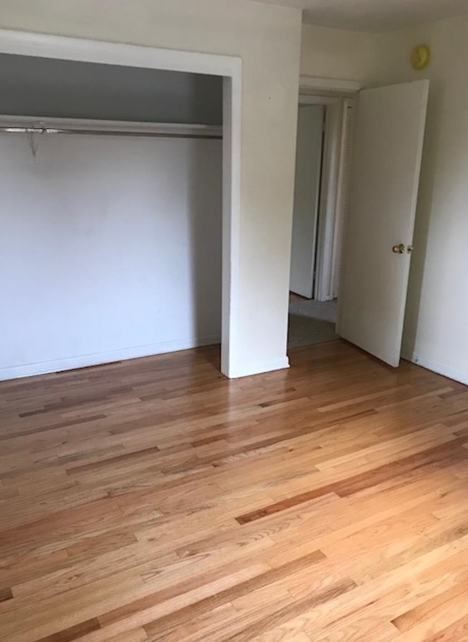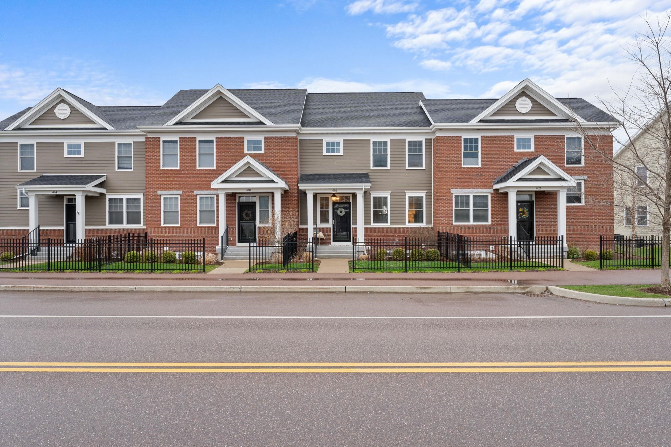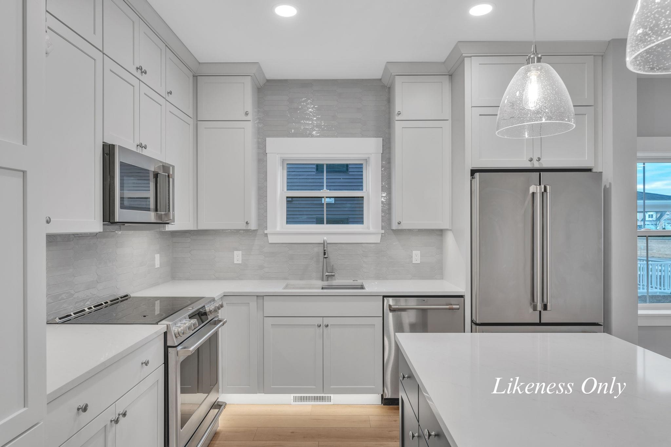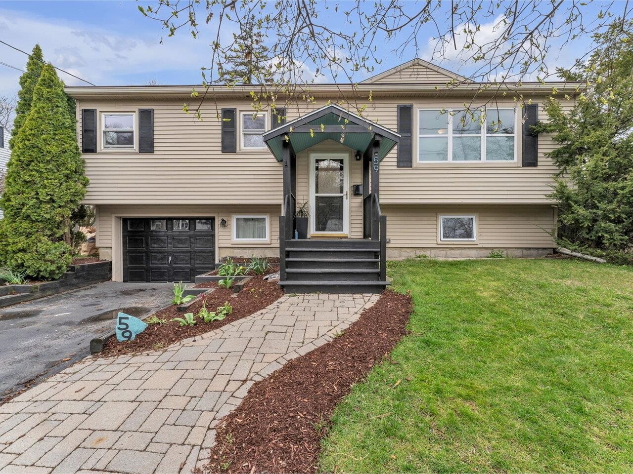1 of 15
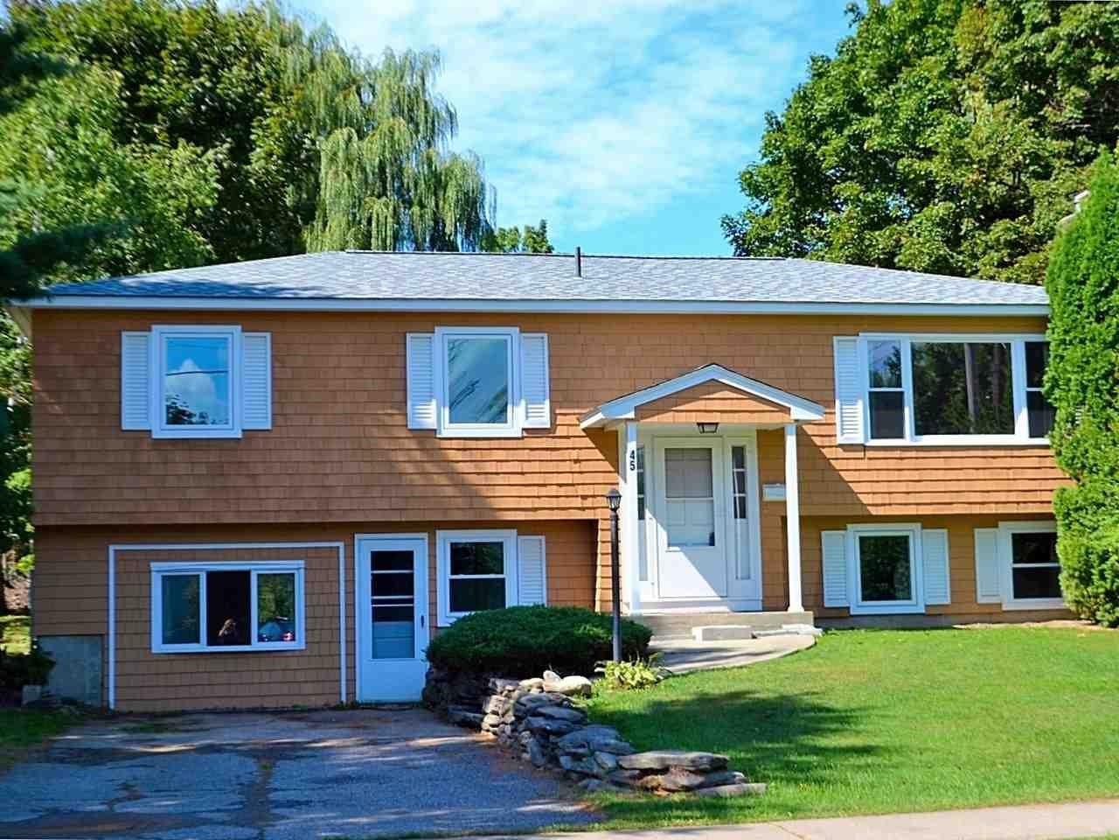
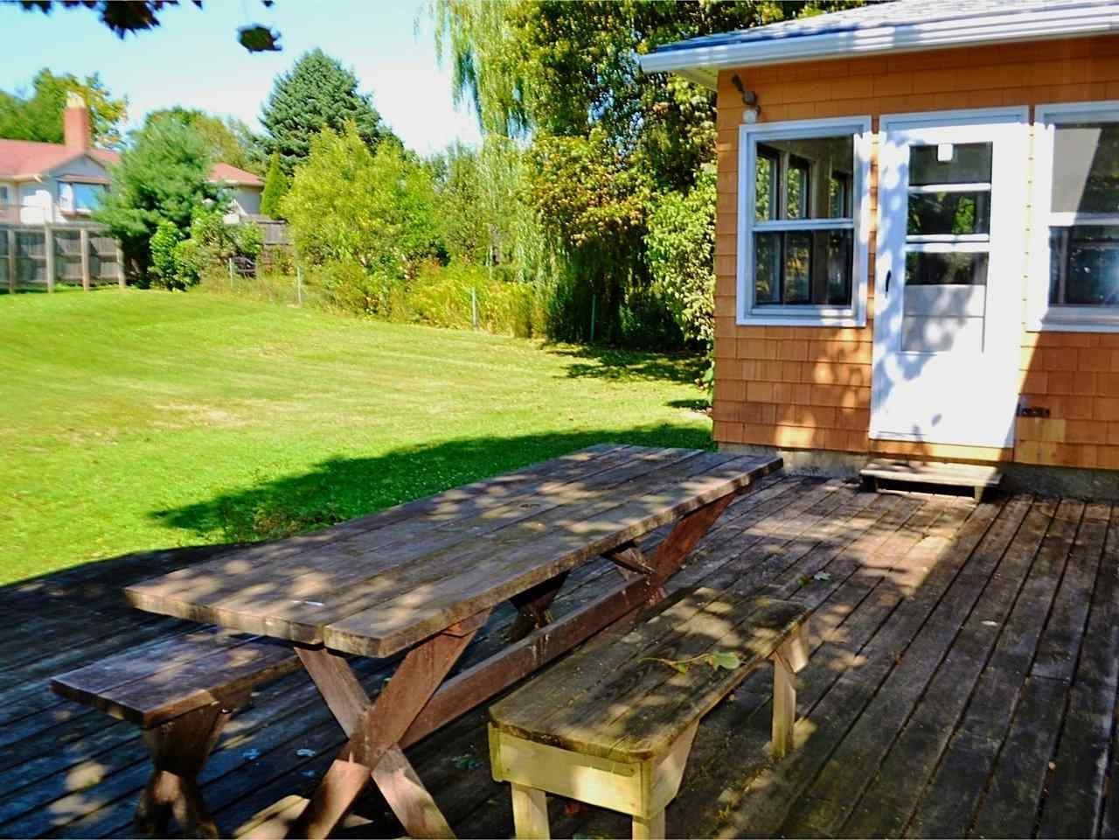
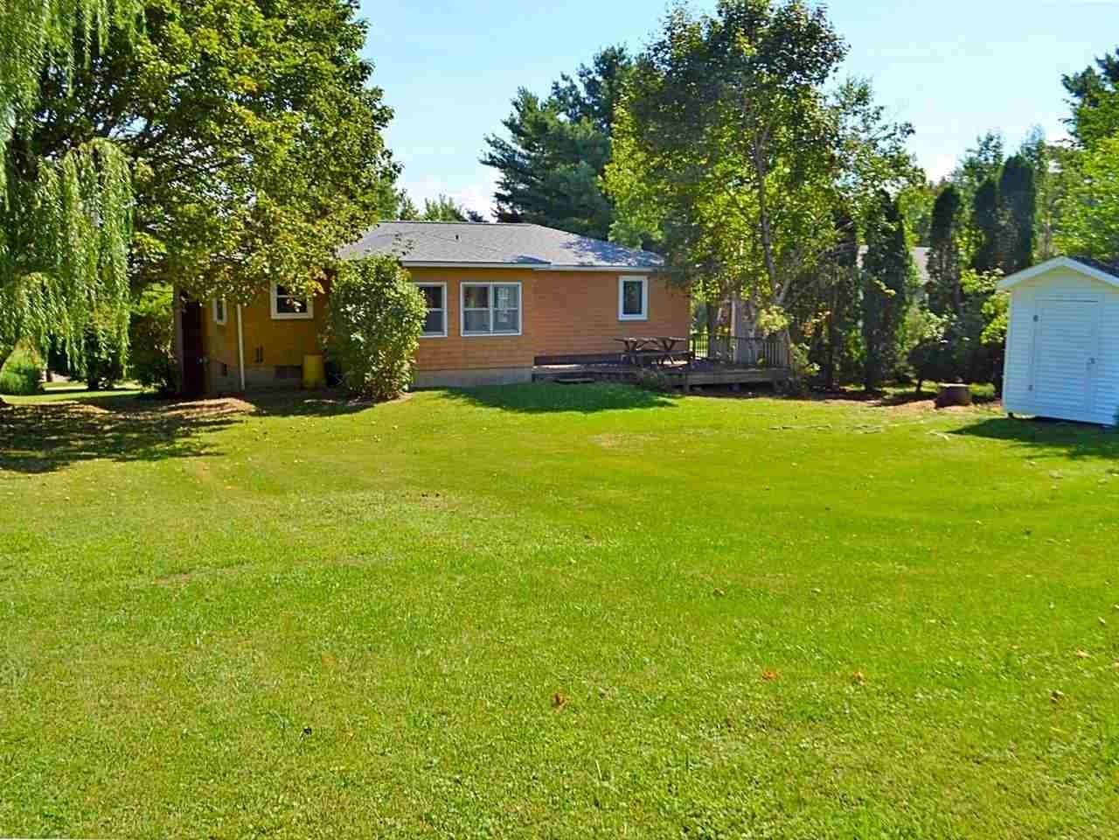
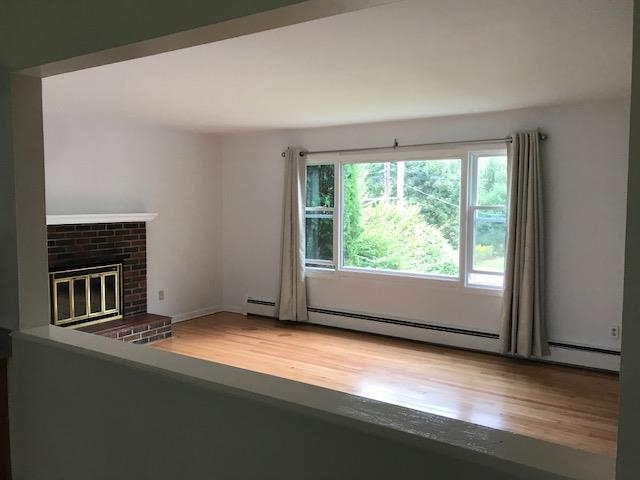
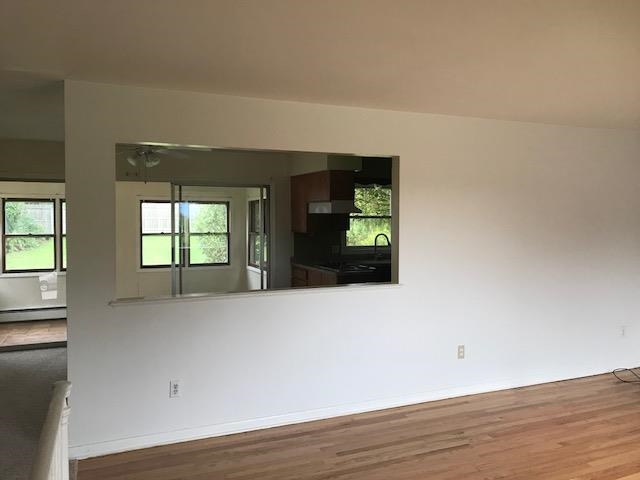
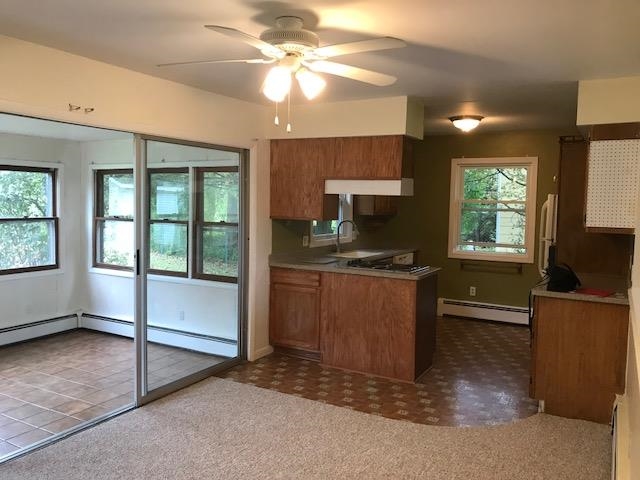
General Property Information
- Property Status:
- Active Under Contract
- Price:
- $585, 000
- Assessed:
- $0
- Assessed Year:
- County:
- VT-Chittenden
- Acres:
- 0.26
- Property Type:
- Single Family
- Year Built:
- 1950
- Agency/Brokerage:
- Kendra Kenney
Pomerleau Real Estate - Bedrooms:
- 4
- Total Baths:
- 3
- Sq. Ft. (Total):
- 2286
- Tax Year:
- 2023
- Taxes:
- $8, 316
- Association Fees:
Outstanding investment opportunity awaits! 45 East Terrace is a spacious 4 bedroom plus den, 3 bath home in a sought after South Burlington location. The property is currently being used as a rental property. This is a great opportunity to continue as an investment, or convert to a single family home at the culmination of the current Lease! The upper level offers an open floor plan, with the kitchen overlooking both the dining and living rooms. A large sunroom, with deck access, is located just off the kitchen. 3 bedrooms are found on the main level, in addition to a full and 3/4 bath. The lower level has an additional large bedroom with egress window, family room, an additional room for a den/office and another 3/4 bath. This floor also has a spacious laundry room with washer and dryer with an adjacent entrance. The property sits on .26 acres with a well maintained yard that is partially fenced, a storage shed, gardening space and a large exterior deck for entertaining! 45 East Terrace is close to UVM, the Medical Center, Staples Plaza, University Mall and Burlington Tennis Club. The current Lease is in place until May 27, 2025. Renters pay $5, 000/month plus all utilities (gas, electric, water, trash, internet). Further lease details available upon request.
Interior Features
- # Of Stories:
- 2
- Sq. Ft. (Total):
- 2286
- Sq. Ft. (Above Ground):
- 2286
- Sq. Ft. (Below Ground):
- 0
- Sq. Ft. Unfinished:
- 0
- Rooms:
- 8
- Bedrooms:
- 4
- Baths:
- 3
- Interior Desc:
- Appliances Included:
- Cooktop - Electric, Dishwasher, Dryer, Refrigerator, Washer, Water Heater - Electric
- Flooring:
- Heating Cooling Fuel:
- Gas - Natural
- Water Heater:
- Basement Desc:
Exterior Features
- Style of Residence:
- Raised Ranch
- House Color:
- Time Share:
- No
- Resort:
- Exterior Desc:
- Exterior Details:
- Amenities/Services:
- Land Desc.:
- Interior Lot
- Suitable Land Usage:
- Roof Desc.:
- Membrane
- Driveway Desc.:
- Paved
- Foundation Desc.:
- Concrete
- Sewer Desc.:
- Community
- Garage/Parking:
- No
- Garage Spaces:
- 0
- Road Frontage:
- 50
Other Information
- List Date:
- 2024-04-10
- Last Updated:
- 2024-04-29 17:14:53


