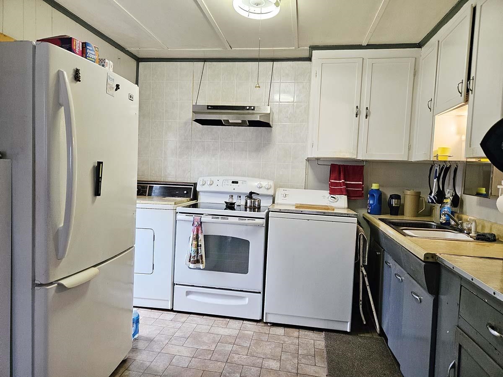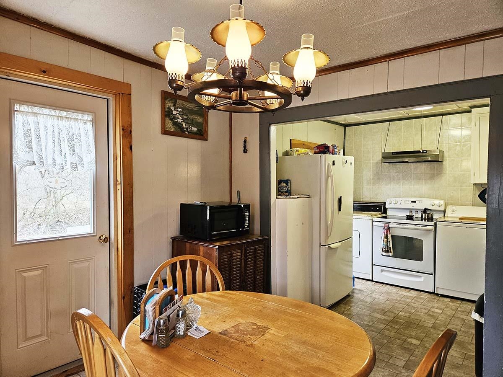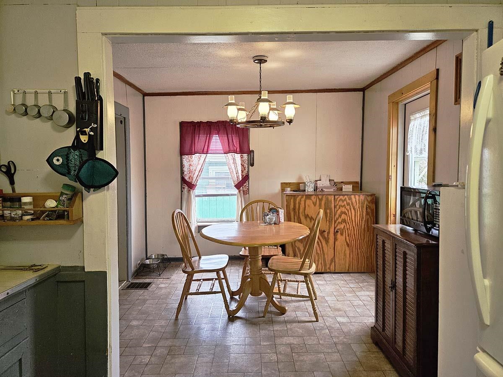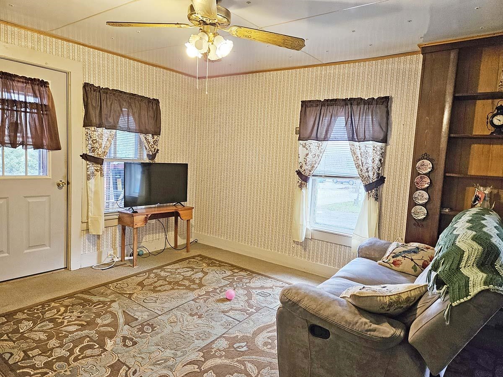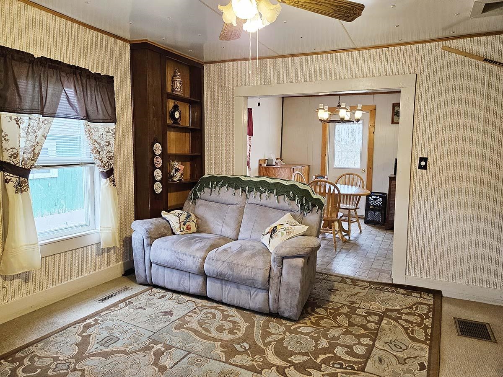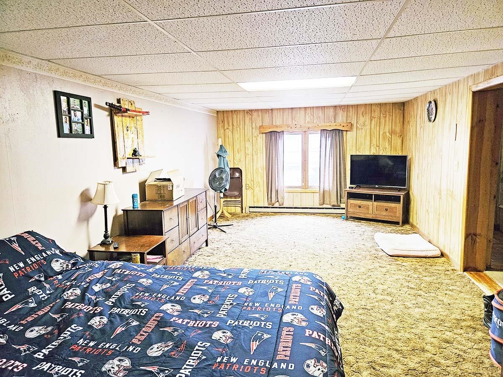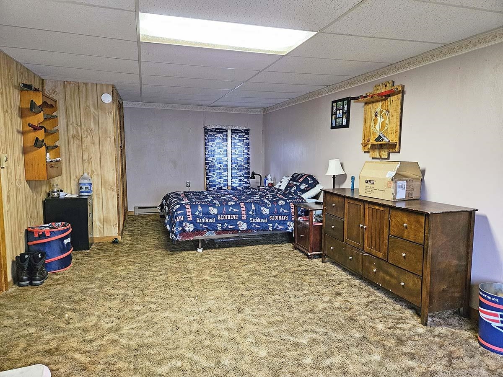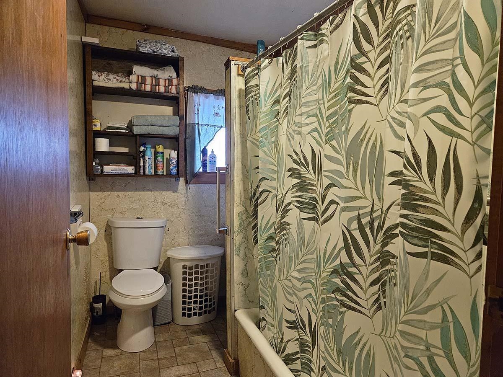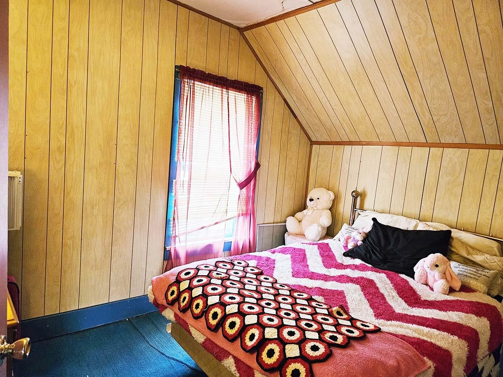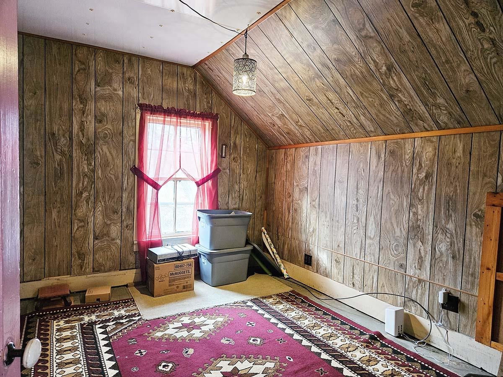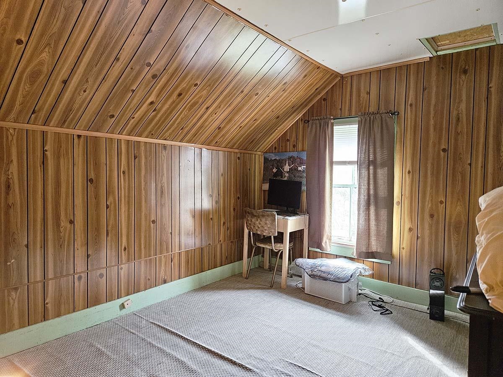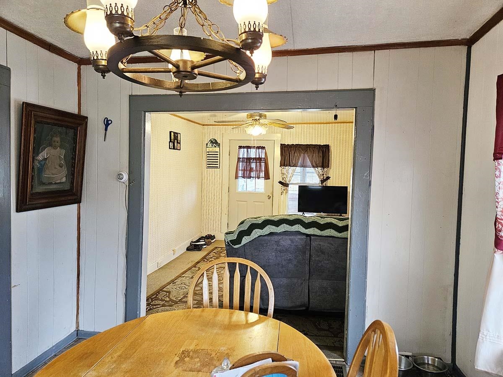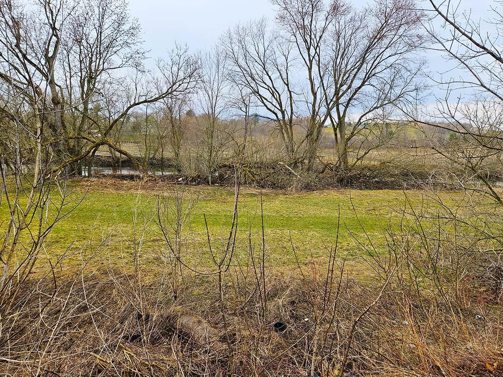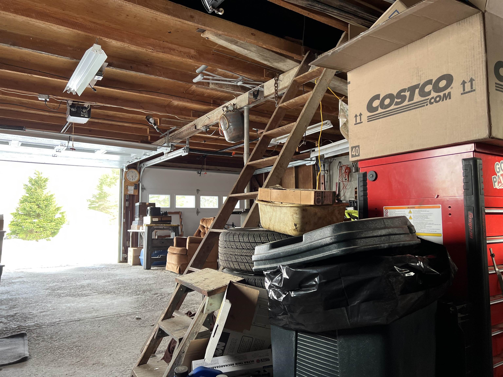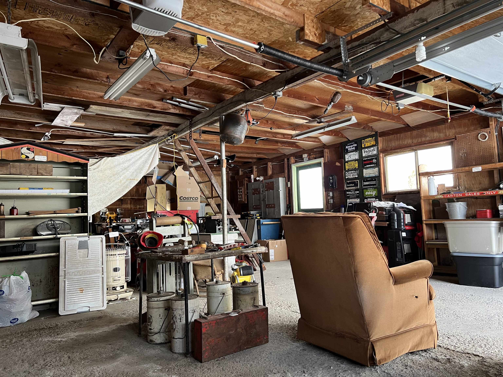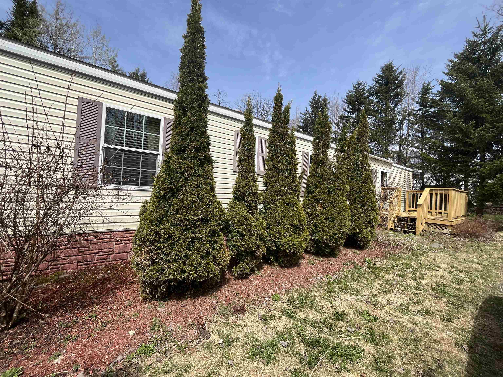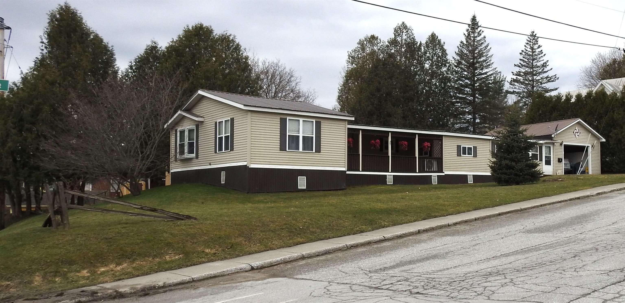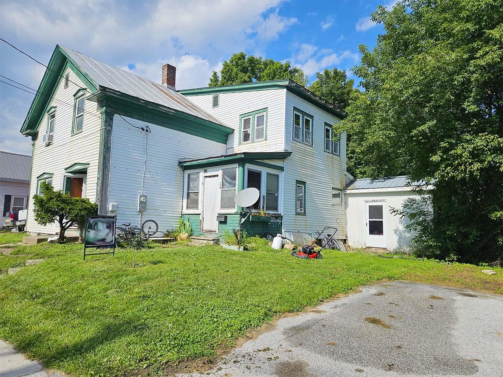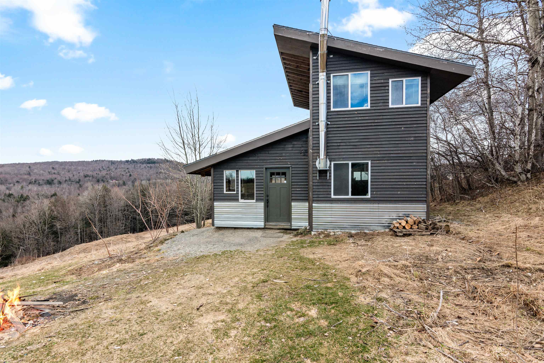1 of 22
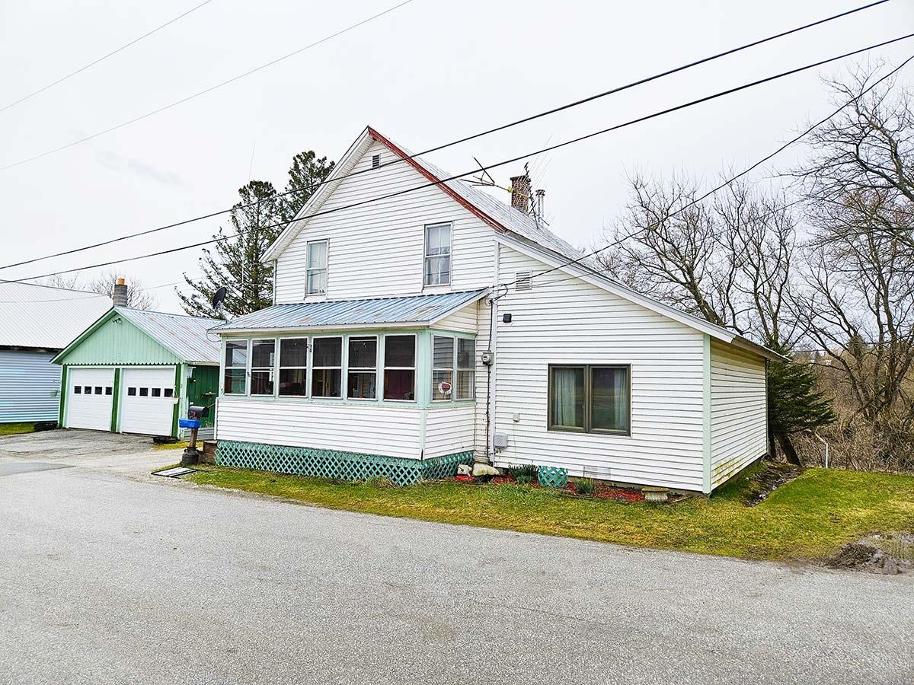
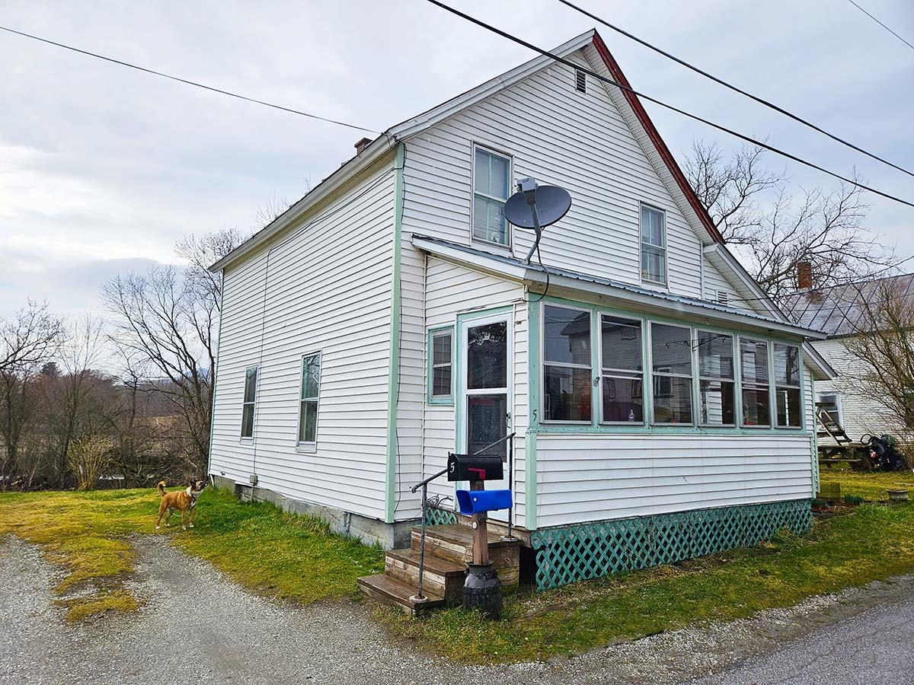
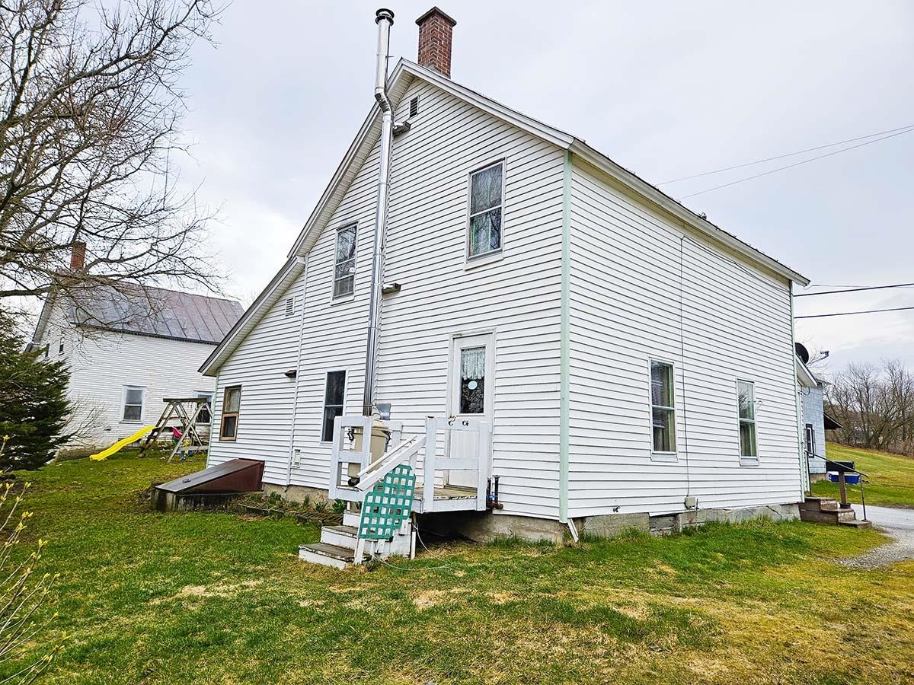
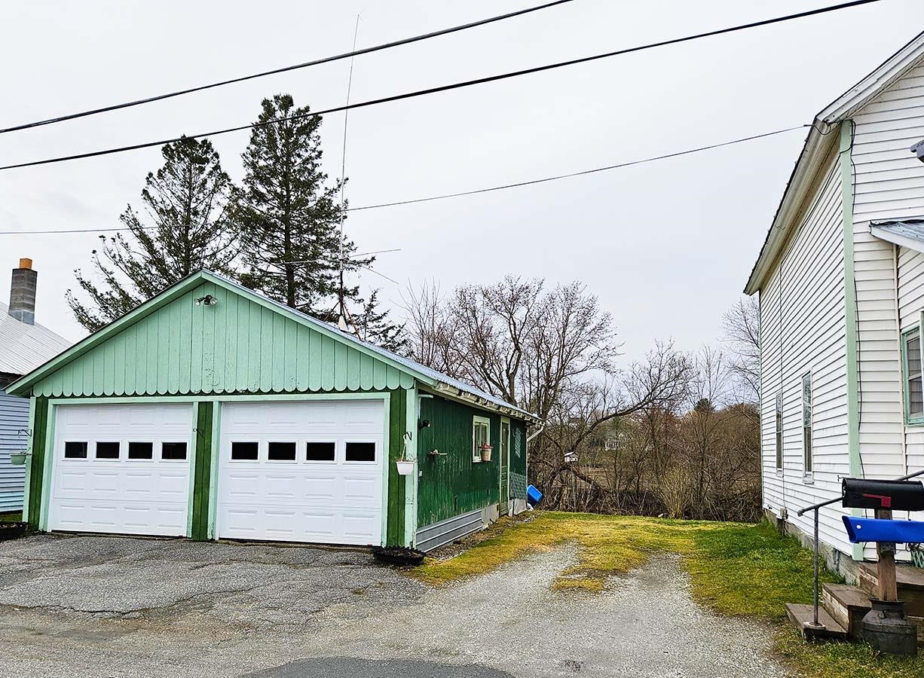
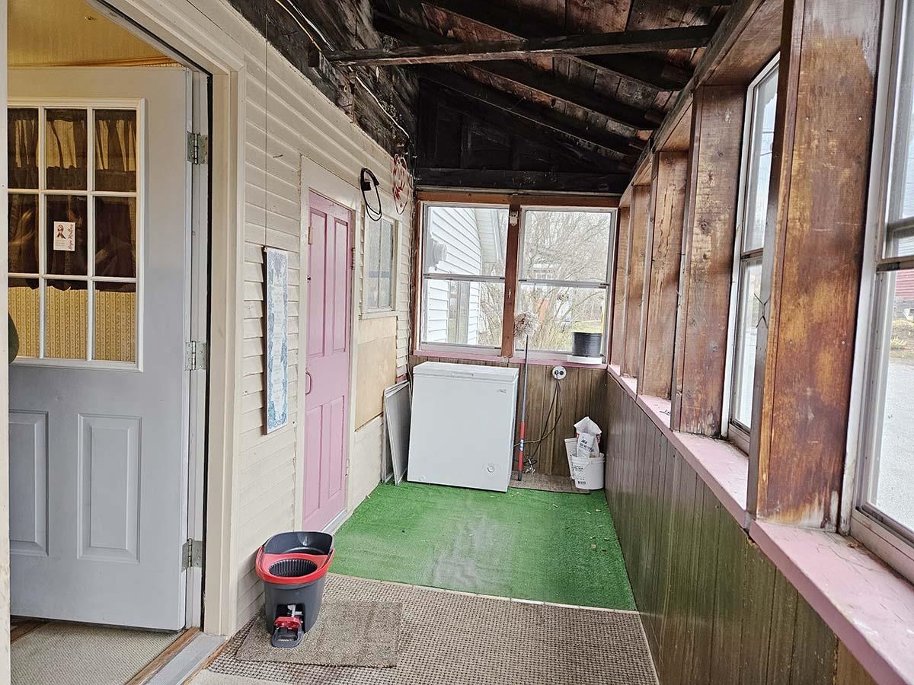
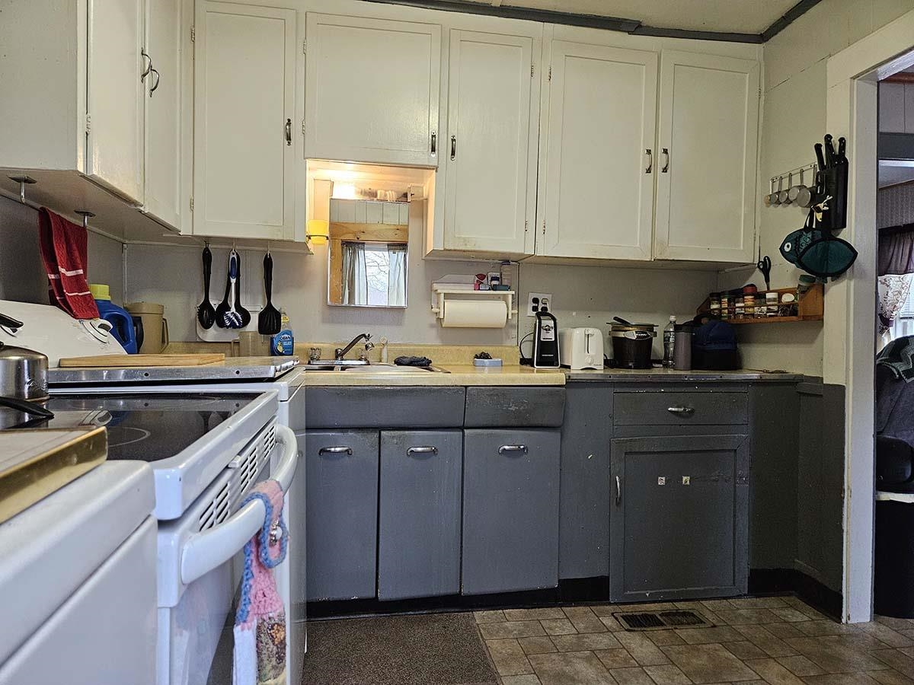
General Property Information
- Property Status:
- Active
- Price:
- $158, 000
- Assessed:
- $0
- Assessed Year:
- County:
- VT-Franklin
- Acres:
- 0.10
- Property Type:
- Single Family
- Year Built:
- 1910
- Agency/Brokerage:
- Emily Jenkins
Sherwood Real Estate - Bedrooms:
- 3
- Total Baths:
- 2
- Sq. Ft. (Total):
- 1248
- Tax Year:
- 2023
- Taxes:
- $2, 371
- Association Fees:
Welcome to your new home on a peaceful dead-end street with friendly neighbors and dreamy views! This charming 3-bedroom, 1.5-bathroom house has been recently weatherized by Efficiency Vermont, ensuring energy efficiency. Enjoy the convenience of a 24 x 32 2-car garage with above storage. This well-maintained property offers the opportunity to move in and update to your taste. Large first floor layout offers a spacious addition, with extra living area, which is currently utilized as a 1st floor bedroom. Flooded with light, the enclosed porch can be your peaceful retreat. Whether you're curled up with a good book or simply enjoying the sights and sounds of nature while birdwatching, it's the perfect spot to unwind and relax. Glorious river views from your backyard! Within walking distance, you'll find restaurants, playgrounds, rec trails, and parks. Across the road, the river offers kayak access and free rentals. Fishing and hiking are abundant activities in this neck of the woods. Just 15 minutes from Enosburg, half hr to St. Albans City, 1-hour from Burlington, and 30 minutes to Jay Peak 4-season resort with exceptional skiing and indoor water park. With the Canadian border only 1 mile away, and Montreal just 1.5 hours drive, this location is perfect for both convenience and adventure!
Interior Features
- # Of Stories:
- 2
- Sq. Ft. (Total):
- 1248
- Sq. Ft. (Above Ground):
- 1248
- Sq. Ft. (Below Ground):
- 0
- Sq. Ft. Unfinished:
- 480
- Rooms:
- 6
- Bedrooms:
- 3
- Baths:
- 2
- Interior Desc:
- Attic - Hatch/Skuttle, Ceiling Fan, Kitchen/Dining, Natural Light, Walk-in Closet, Laundry - 1st Floor
- Appliances Included:
- Dryer, Refrigerator, Washer, Stove - Electric, Water Heater - Owned
- Flooring:
- Carpet, Laminate, Wood
- Heating Cooling Fuel:
- Oil
- Water Heater:
- Basement Desc:
- Concrete, Crawl Space, Dirt Floor, Stairs - Interior, Unfinished, Interior Access
Exterior Features
- Style of Residence:
- Multi-Level, w/Addition
- House Color:
- White
- Time Share:
- No
- Resort:
- Exterior Desc:
- Exterior Details:
- Natural Shade, Porch, Porch - Enclosed, Storage, Windows - Double Pane
- Amenities/Services:
- Land Desc.:
- Country Setting, Landscaped, Level, Trail/Near Trail, Water View
- Suitable Land Usage:
- Roof Desc.:
- Metal
- Driveway Desc.:
- Gravel
- Foundation Desc.:
- Concrete
- Sewer Desc.:
- Public
- Garage/Parking:
- Yes
- Garage Spaces:
- 2
- Road Frontage:
- 80
Other Information
- List Date:
- 2024-04-11
- Last Updated:
- 2024-04-17 00:21:09


