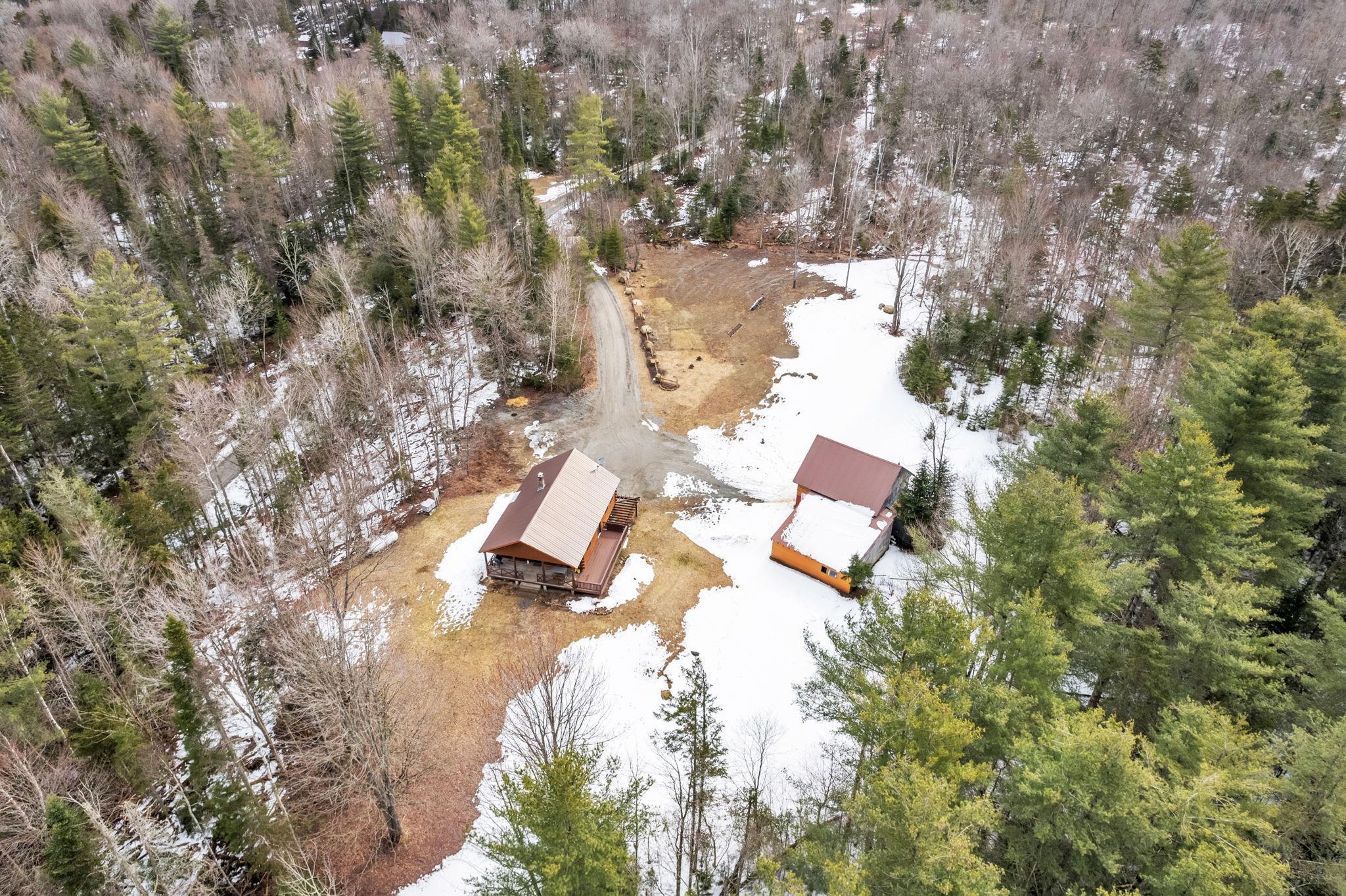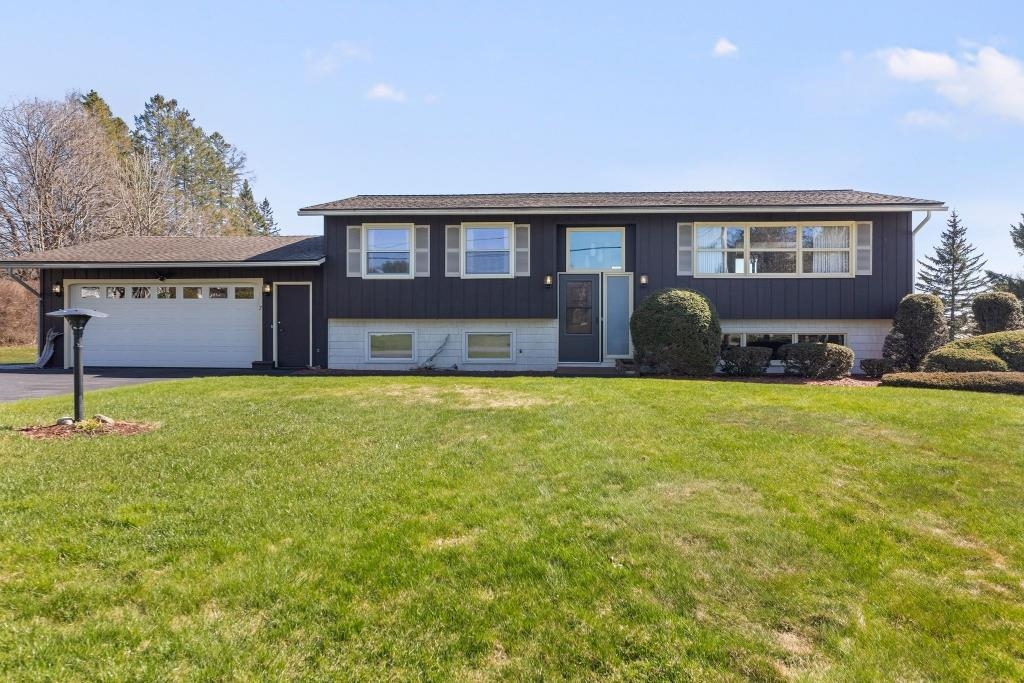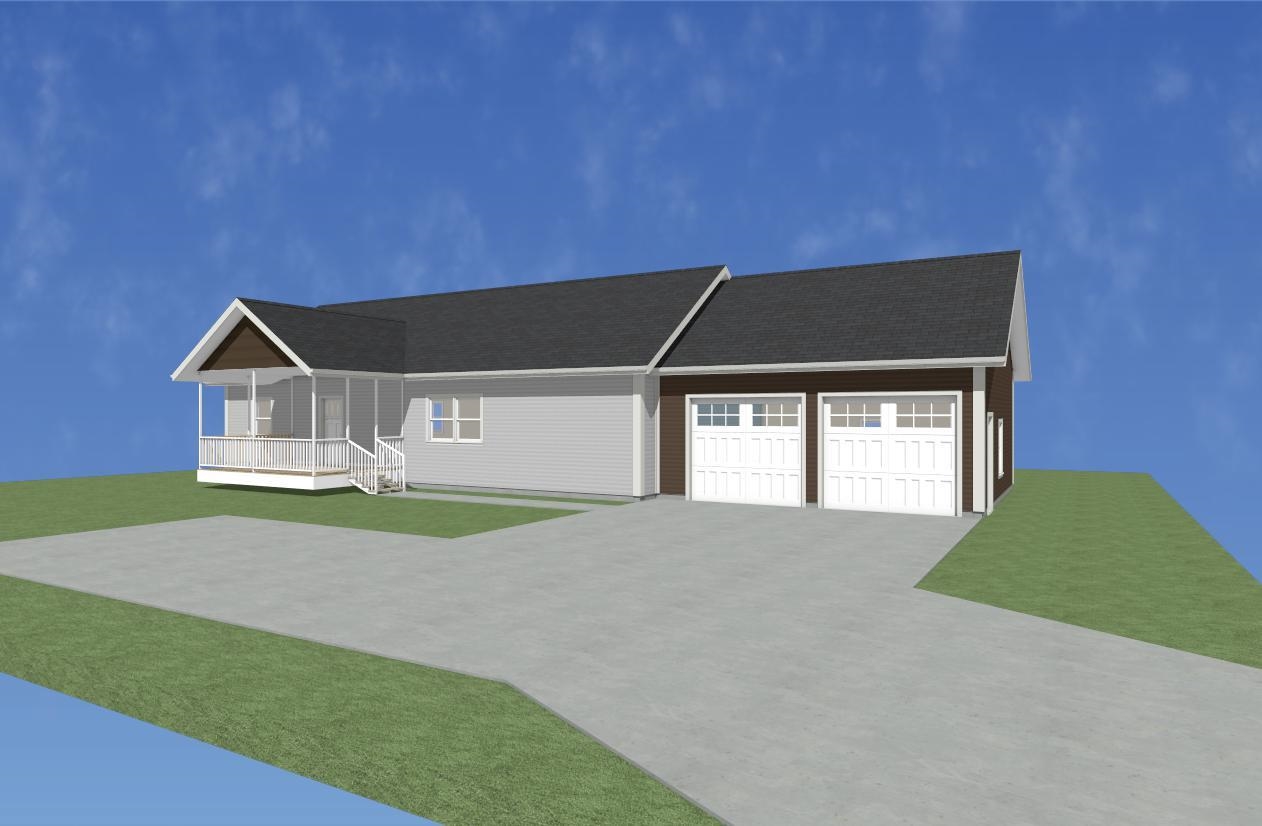1 of 40






General Property Information
- Property Status:
- Active Under Contract
- Price:
- $490, 000
- Assessed:
- $0
- Assessed Year:
- County:
- VT-Orange
- Acres:
- 28.10
- Property Type:
- Single Family
- Year Built:
- 1988
- Agency/Brokerage:
- Sherrol Potvin
Green Light Real Estate - Bedrooms:
- 3
- Total Baths:
- 2
- Sq. Ft. (Total):
- 2310
- Tax Year:
- 2023
- Taxes:
- $5, 444
- Association Fees:
Introducing a stunning three-bedroom, two-bathroom log cabin nestled on an expansive 28-acre property on a private dead-end road. Upon arriving at the property, you are immediately greeted by the captivating appeal of the log cabin, emanating a sense of warmth and character. Walk into the newly finished basement, complete with new flooring, ceiling and a brand new woodstove. The downstairs has a large multi-purpose room, a 3/4 bathroom, a laundry room, and a large storage room. The main level features an open floor plan that seamlessly integrates the living, dining, and kitchen areas, creating a welcoming space for both relaxation and entertainment. There are also two spacious bedrooms and a full bathroom. The beautifully crafted hardwood floors, exposed wooden beams, highlight the traditional log cabin aesthetic, while many windows invite an abundance of natural light and provide picturesque views of the surrounding landscape. On the second level there is a large primary bedroom as well as an open loft area. There is also a two car detached garage, with plenty of storage above and an attached pole barn equipped with small animal stalls. From towering trees to cleared lawn space, this breathtaking landscape offers endless possibilities for outdoor activities and exploration.
Interior Features
- # Of Stories:
- 1.75
- Sq. Ft. (Total):
- 2310
- Sq. Ft. (Above Ground):
- 1610
- Sq. Ft. (Below Ground):
- 700
- Sq. Ft. Unfinished:
- 245
- Rooms:
- 7
- Bedrooms:
- 3
- Baths:
- 2
- Interior Desc:
- Appliances Included:
- Flooring:
- Heating Cooling Fuel:
- Gas - LP/Bottle, Wood
- Water Heater:
- Basement Desc:
- Concrete, Daylight, Finished, Full, Storage Space, Walkout, Interior Access, Exterior Access, Stairs - Basement
Exterior Features
- Style of Residence:
- Log
- House Color:
- Brown
- Time Share:
- No
- Resort:
- Exterior Desc:
- Exterior Details:
- Amenities/Services:
- Land Desc.:
- Country Setting, Landscaped, Level, Open, Orchards, Secluded, Sloping, Stream, Wooded
- Suitable Land Usage:
- Roof Desc.:
- Metal
- Driveway Desc.:
- Crushed Stone
- Foundation Desc.:
- Concrete
- Sewer Desc.:
- Private
- Garage/Parking:
- Yes
- Garage Spaces:
- 2
- Road Frontage:
- 77
Other Information
- List Date:
- 2024-04-12
- Last Updated:
- 2024-04-19 17:27:00








































