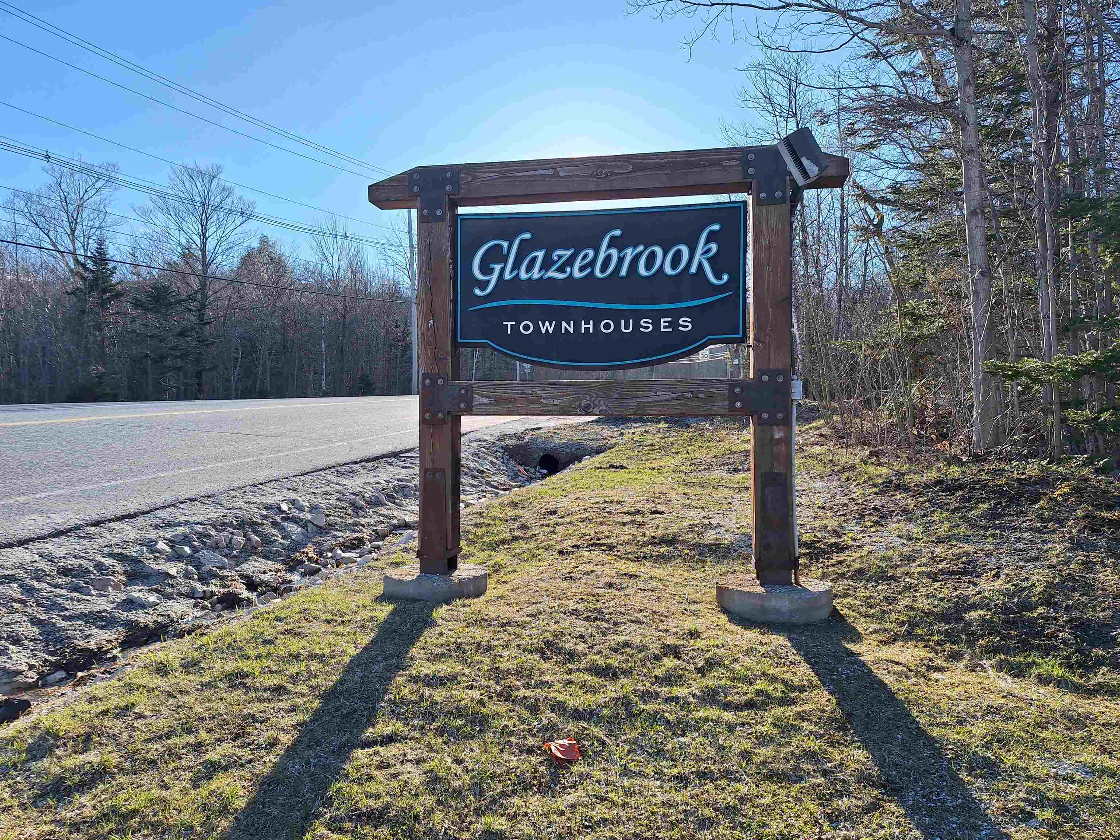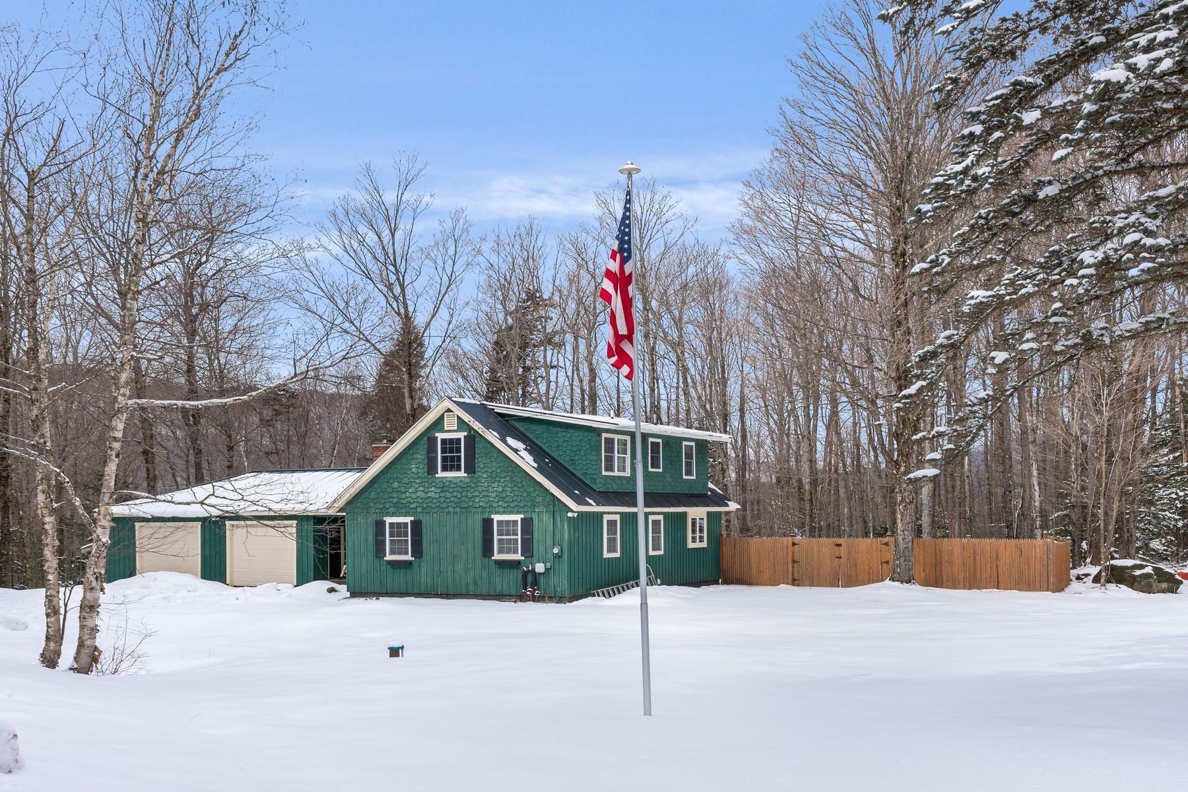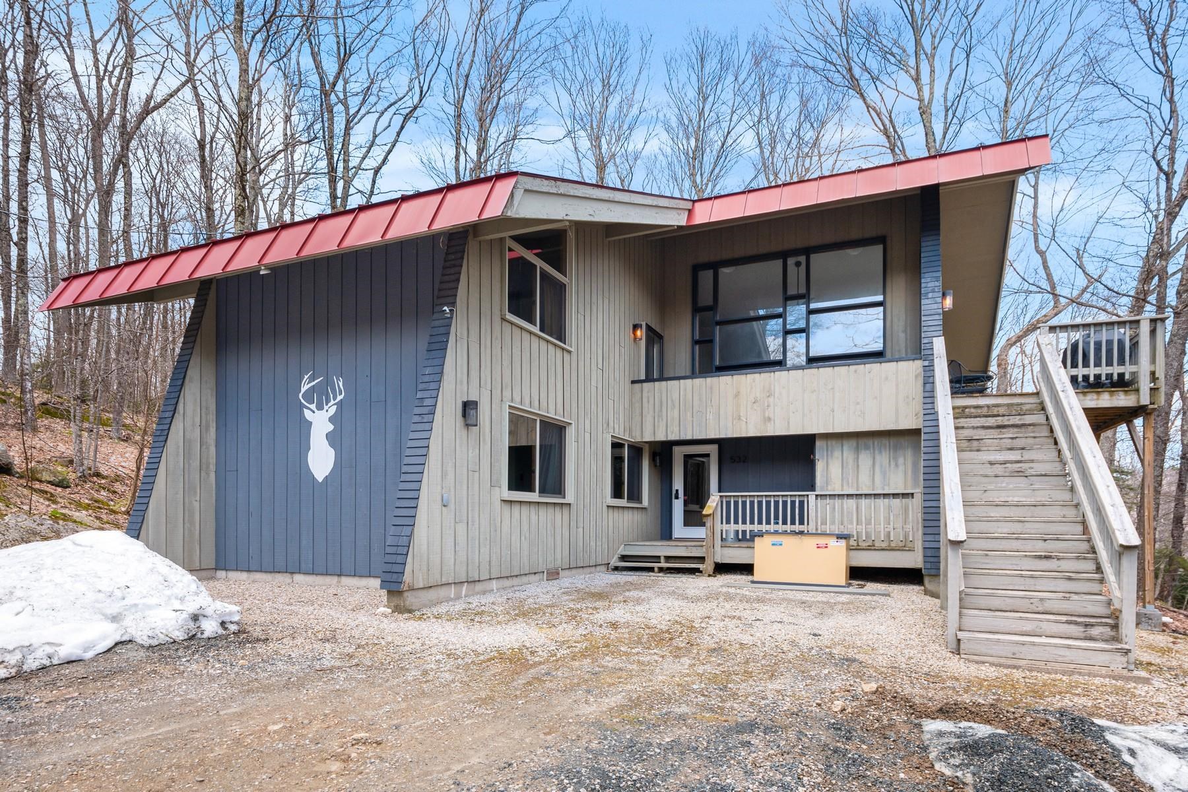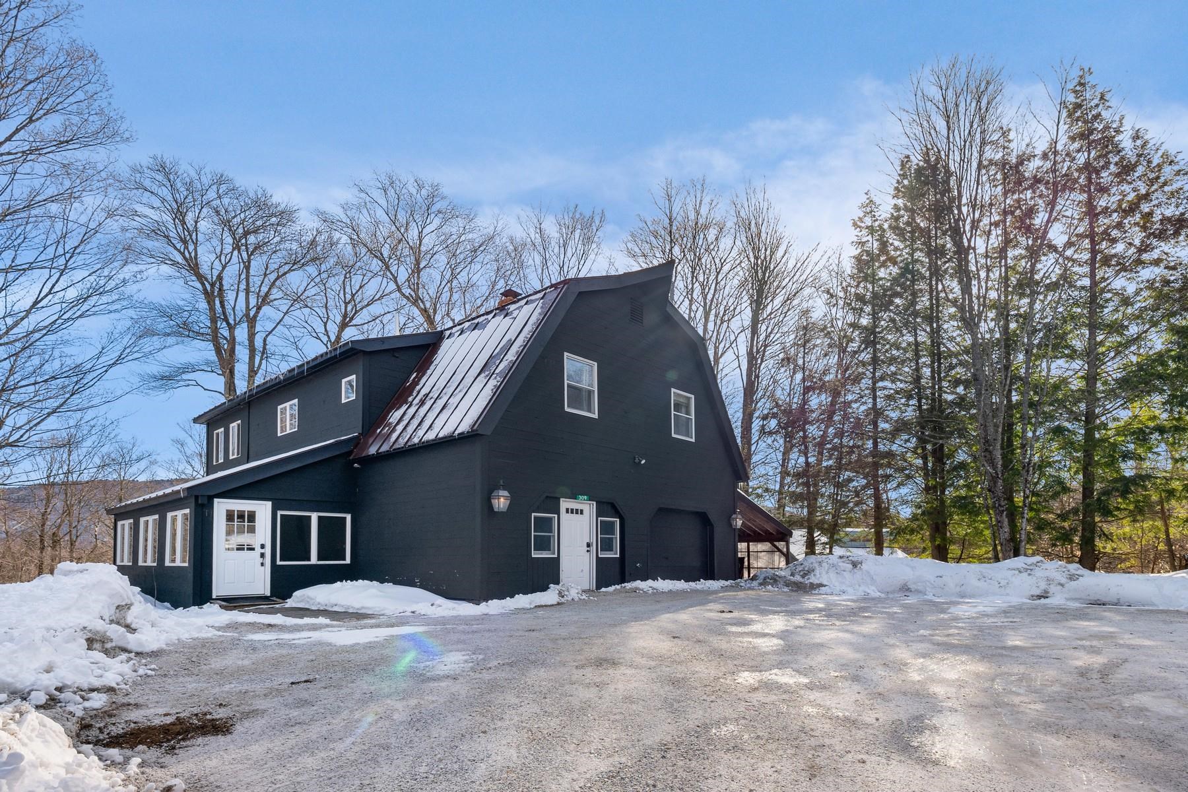1 of 39
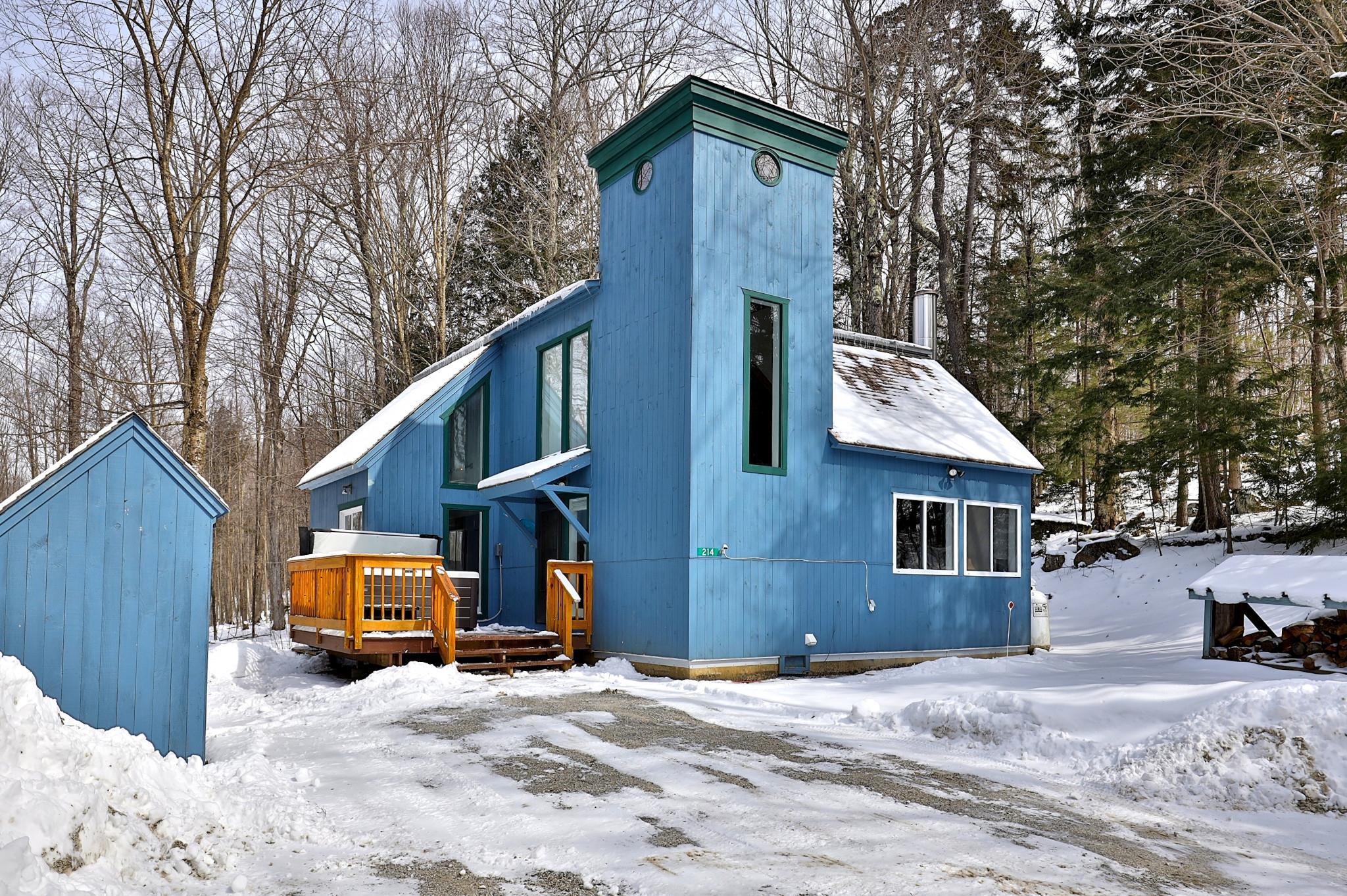





General Property Information
- Property Status:
- Active
- Price:
- $679, 000
- Assessed:
- $0
- Assessed Year:
- County:
- VT-Rutland
- Acres:
- 1.00
- Property Type:
- Single Family
- Year Built:
- 1981
- Agency/Brokerage:
- Kyle Kershner
Killington Pico Realty - Bedrooms:
- 3
- Total Baths:
- 2
- Sq. Ft. (Total):
- 1578
- Tax Year:
- 2024
- Taxes:
- $9, 121
- Association Fees:
This updated and well-appointed 3-bedroom mountain retreat offers the perfect blend of rustic charm and modern comfort. The open concept living area features vaulted ceilings with exposed wooden beams and trusses, and a handsome stone fireplace. Whether you're relaxing by the fire or entertaining friends after a day on the slopes, this space is the heart of the home. The modern kitchen boasts slate tile floors, granite countertops, stainless appliances, and ample cabinet space. The chalet's layout offers privacy and comfort for everyone. The comfortable primary bedroom is adjacent to a fully updated bathroom and just steps away from the main living space. Two bedrooms and a full bathroom on the upper level provide ample space for family or guests, while the exhilarating sauna is the perfect place to relax and recover after an amazing day on the slopes of Killington or Pico. Embrace the magic of winter by soaking in the new VitaSpa six-person hot tub. Conveniently located minutes from the base of Killington Resort, you'll have quick access to world-class skiing and snowboarding and the renowned après-ski scene, with charming restaurants, boutique shops, and vibrant nightlife just minutes away. This exceptional ski chalet also presents an excellent investment opportunity, with strong rental potential. Don't miss your chance to own this exquisite ski chalet - schedule your private showing today!
Interior Features
- # Of Stories:
- 2
- Sq. Ft. (Total):
- 1578
- Sq. Ft. (Above Ground):
- 1578
- Sq. Ft. (Below Ground):
- 0
- Sq. Ft. Unfinished:
- 0
- Rooms:
- 7
- Bedrooms:
- 3
- Baths:
- 2
- Interior Desc:
- Cathedral Ceiling, Dining Area, Fireplace - Wood, Furnished, Natural Light, Natural Woodwork, Sauna, Programmable Thermostat, Laundry - 1st Floor
- Appliances Included:
- Dishwasher - Energy Star, Dryer - Energy Star, Microwave, Range - Electric, Refrigerator-Energy Star, Washer - Energy Star, Water Heater - On Demand
- Flooring:
- Combination, Slate/Stone, Vinyl Plank
- Heating Cooling Fuel:
- Electric, Gas - LP/Bottle
- Water Heater:
- Basement Desc:
- Crawl Space
Exterior Features
- Style of Residence:
- Contemporary
- House Color:
- Blue
- Time Share:
- No
- Resort:
- Exterior Desc:
- Exterior Details:
- Deck, Hot Tub, Natural Shade, Shed
- Amenities/Services:
- Land Desc.:
- Trail/Near Trail, Wooded
- Suitable Land Usage:
- Roof Desc.:
- Shingle
- Driveway Desc.:
- Gravel
- Foundation Desc.:
- Concrete
- Sewer Desc.:
- Private, Septic
- Garage/Parking:
- No
- Garage Spaces:
- 0
- Road Frontage:
- 72
Other Information
- List Date:
- 2024-04-12
- Last Updated:
- 2024-04-27 20:14:25




































