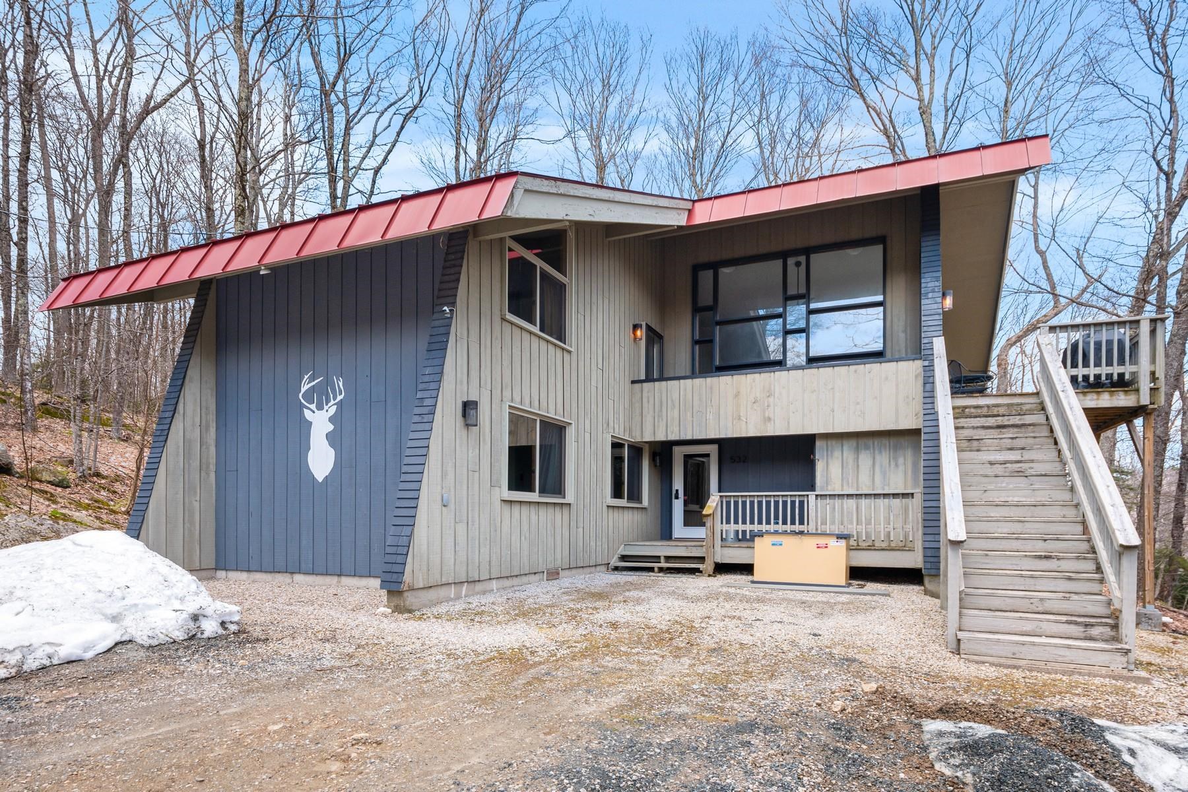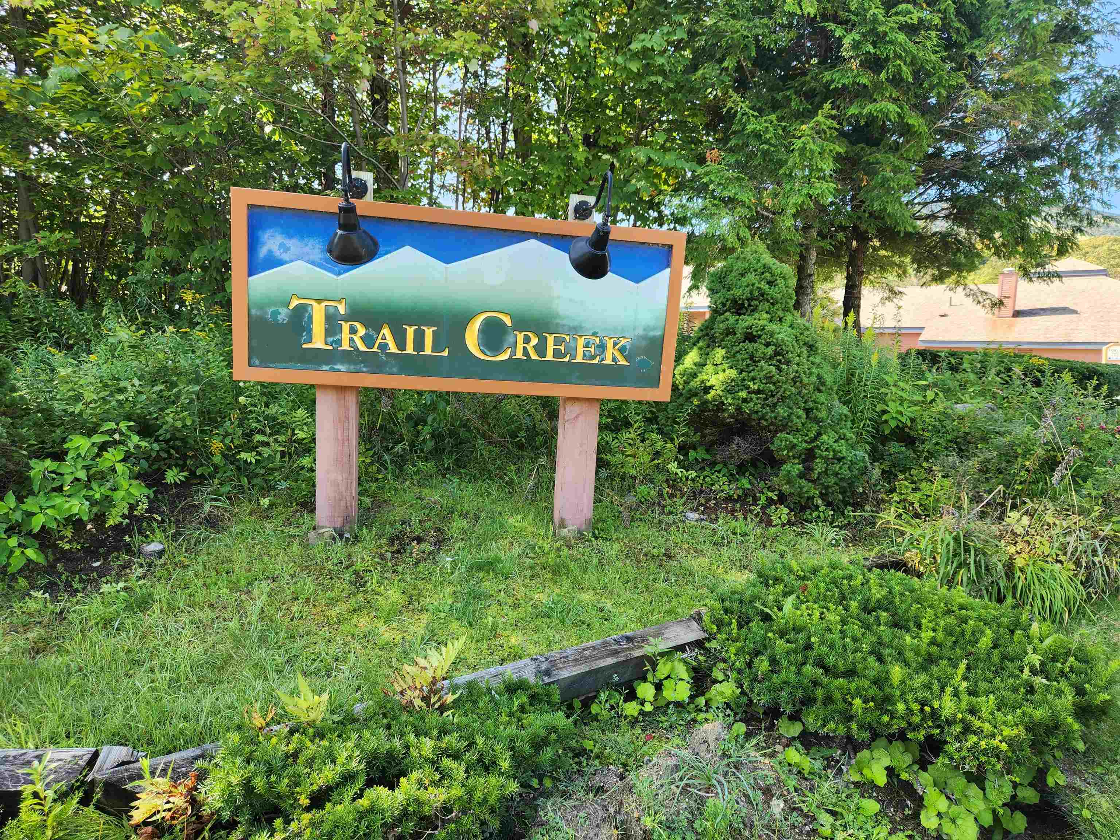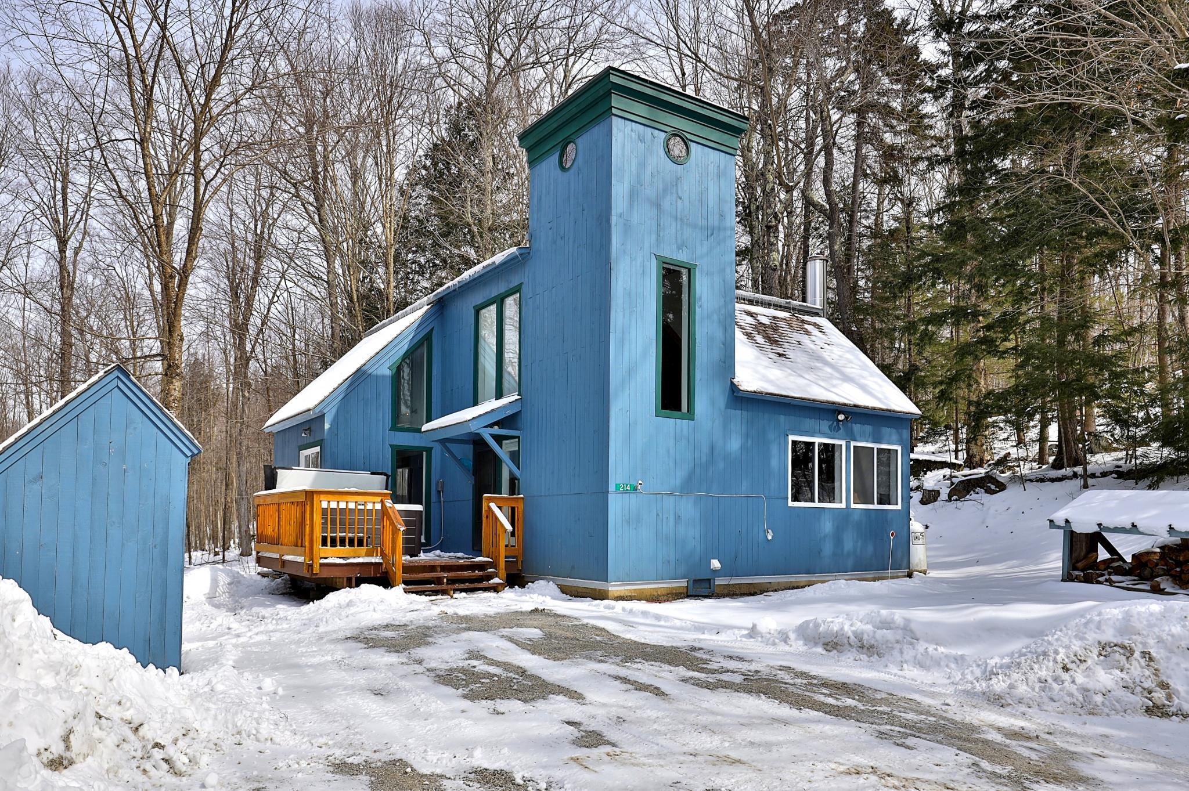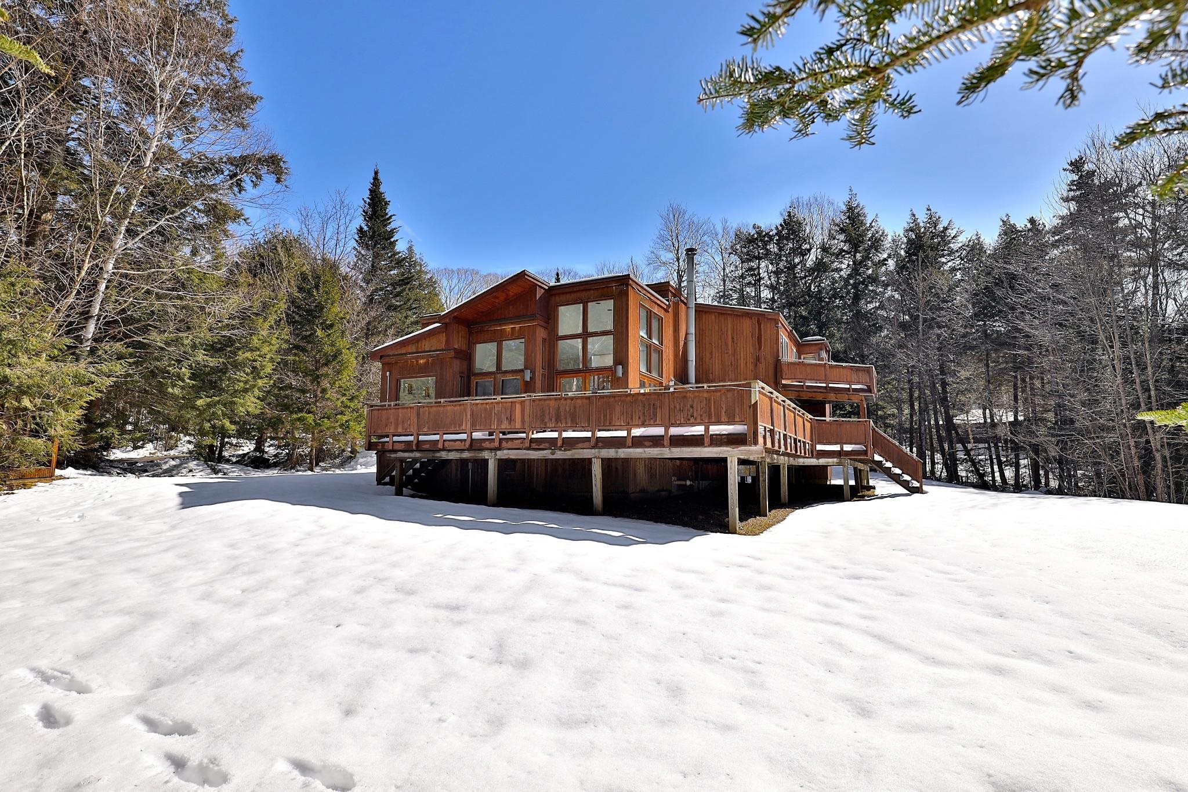1 of 33
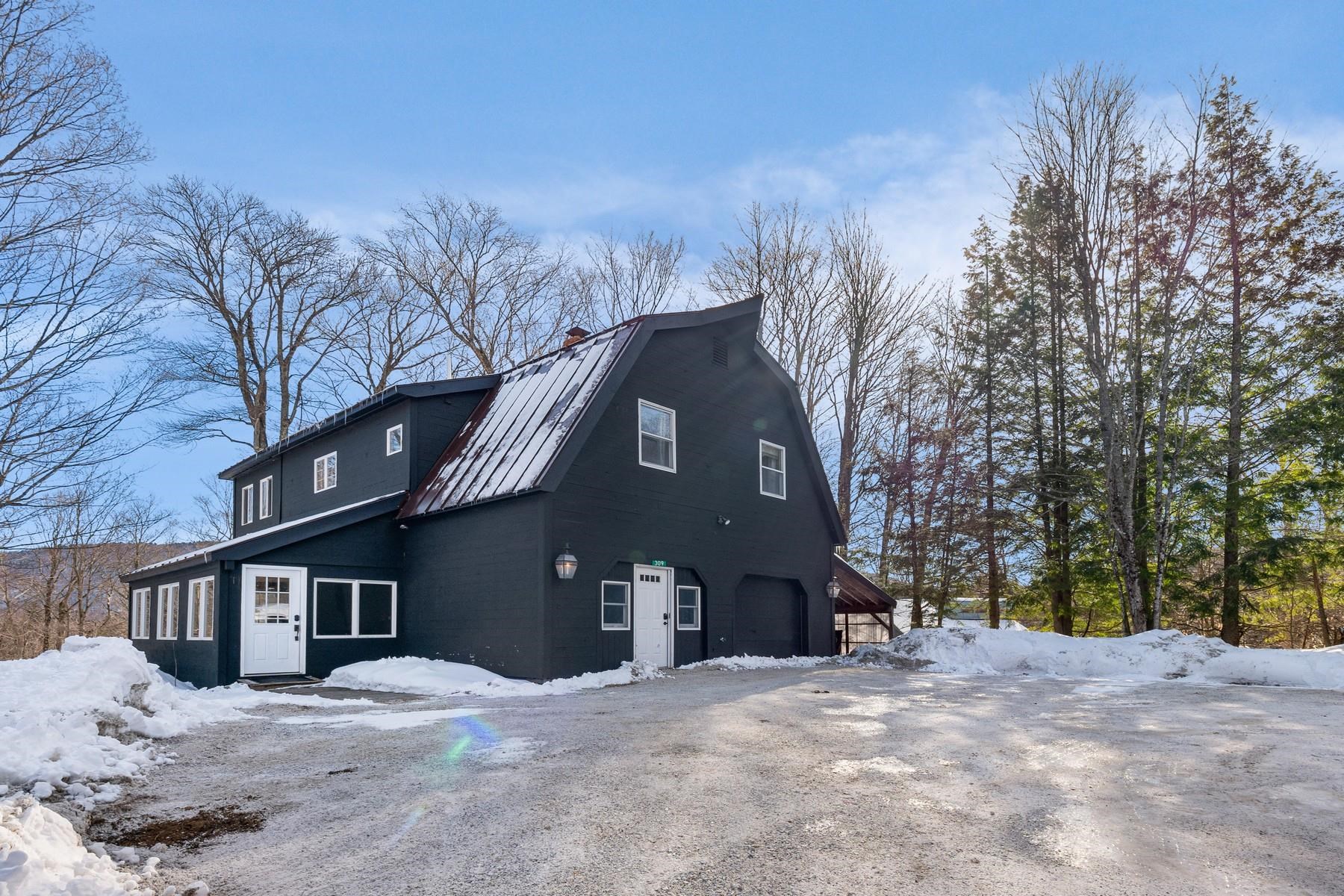





General Property Information
- Property Status:
- Active Under Contract
- Price:
- $749, 000
- Assessed:
- $0
- Assessed Year:
- County:
- VT-Rutland
- Acres:
- 0.90
- Property Type:
- Single Family
- Year Built:
- 1982
- Agency/Brokerage:
- Nathan Mastroeni
Four Seasons Sotheby's Int'l Realty - Bedrooms:
- 3
- Total Baths:
- 2
- Sq. Ft. (Total):
- 1848
- Tax Year:
- 23
- Taxes:
- $7, 326
- Association Fees:
Tucked away just off the Killington Resort Access road and also situated well for rentals or personal enjoyment this house has many options to consider. Complete with two updated bathrooms, tall ceilings on the lower level and an entry sun room there are many features that are not found easily. The dinning room has windows on three sides giving diners a view into the wooded back yard. The updated kitchen with open concept shelves shows off a touch of modern farmhouse living. In total there are three bedrooms two on the upper level and one on the lower level. At the end of the ski day a garage is a must, get the car or all of your gear out to dry for another day of turns at the largest ski resort in New England. Killington is not just for the winter, there are thousands of mountain biking, hiking and golf visitors each summer, this house being just minutes to the mountain allows you easy access to all seasons of Killington.
Interior Features
- # Of Stories:
- 2
- Sq. Ft. (Total):
- 1848
- Sq. Ft. (Above Ground):
- 1848
- Sq. Ft. (Below Ground):
- 0
- Sq. Ft. Unfinished:
- 510
- Rooms:
- 5
- Bedrooms:
- 3
- Baths:
- 2
- Interior Desc:
- Ceiling Fan, Furnished, Kitchen/Dining, Laundry - 1st Floor
- Appliances Included:
- Dishwasher, Dryer, Microwave, Refrigerator, Washer, Stove - Electric, Water Heater
- Flooring:
- Heating Cooling Fuel:
- Oil
- Water Heater:
- Basement Desc:
Exterior Features
- Style of Residence:
- Contemporary
- House Color:
- Time Share:
- No
- Resort:
- Yes
- Exterior Desc:
- Exterior Details:
- Amenities/Services:
- Land Desc.:
- Sloping
- Suitable Land Usage:
- Roof Desc.:
- Metal
- Driveway Desc.:
- Gravel
- Foundation Desc.:
- Concrete
- Sewer Desc.:
- Septic
- Garage/Parking:
- Yes
- Garage Spaces:
- 1
- Road Frontage:
- 190
Other Information
- List Date:
- 2024-03-28
- Last Updated:
- 2024-04-03 20:35:09






























