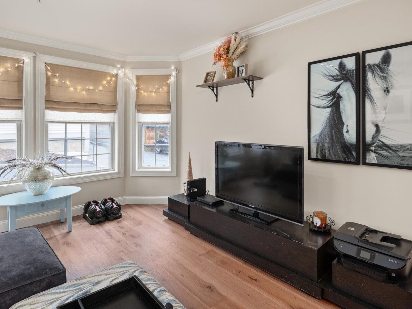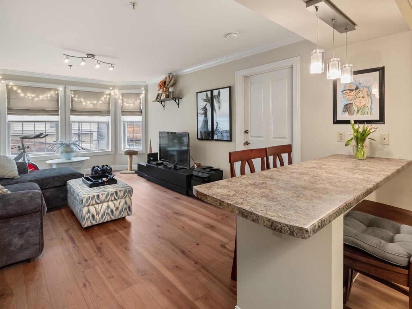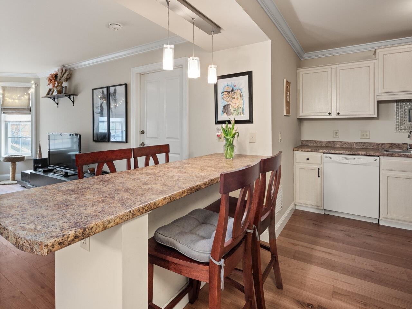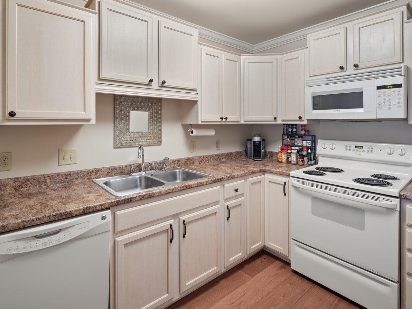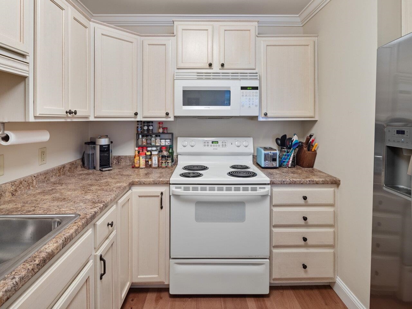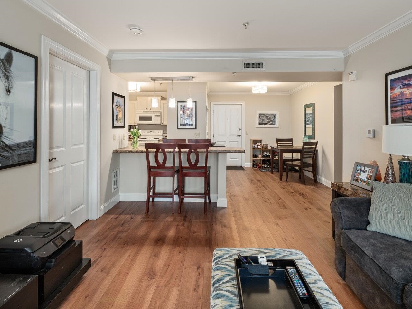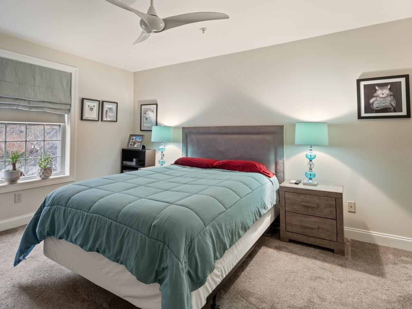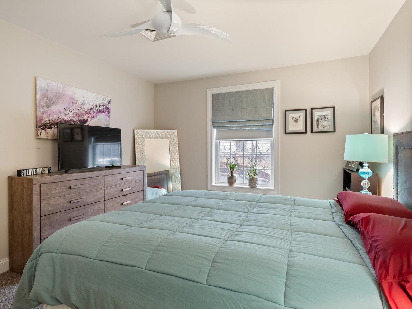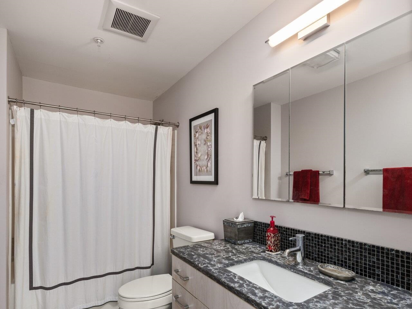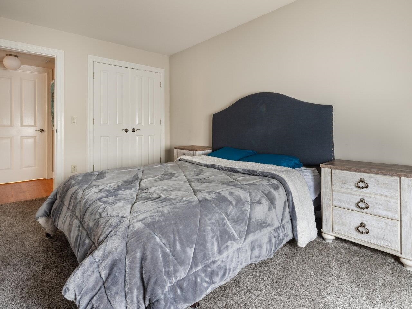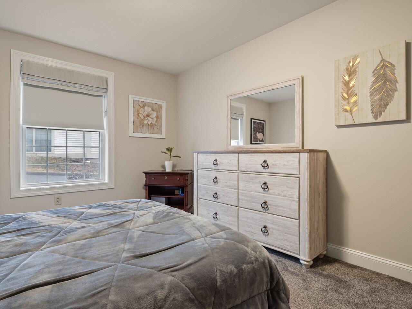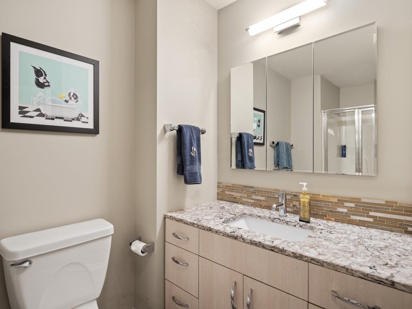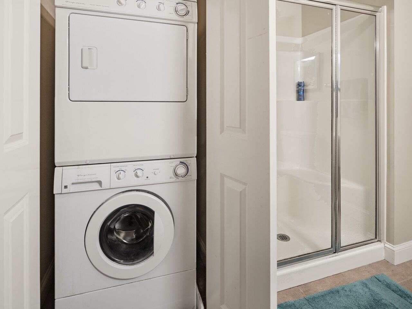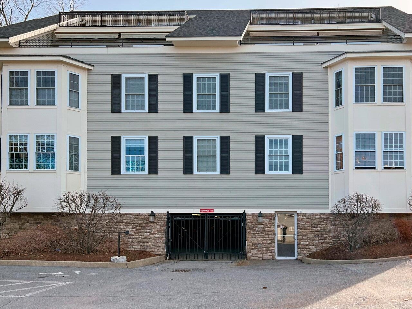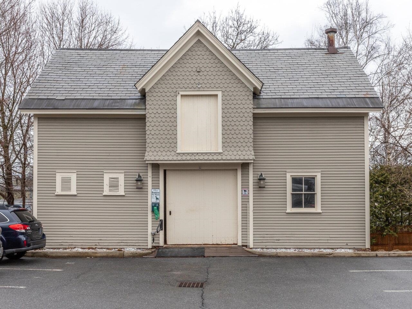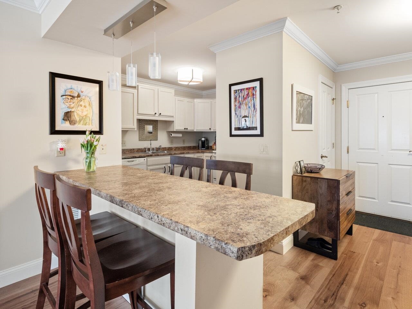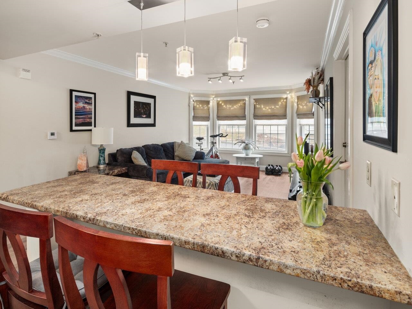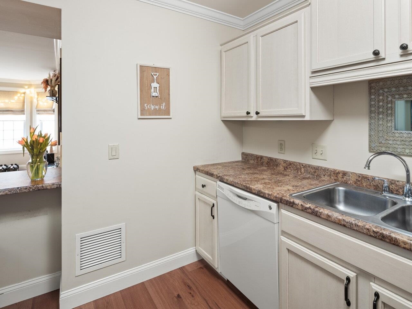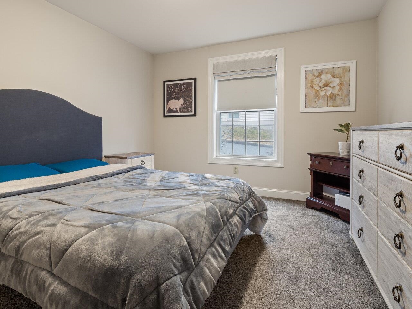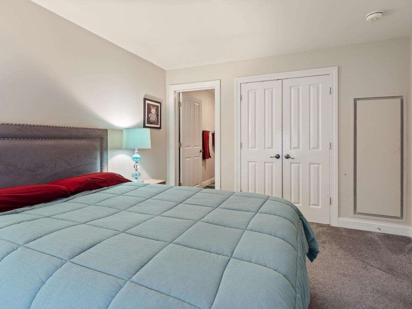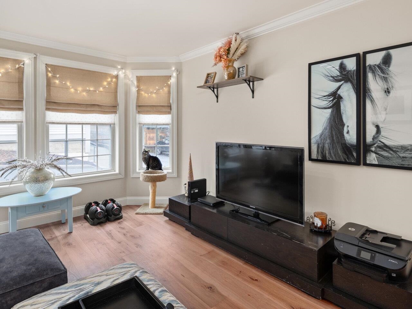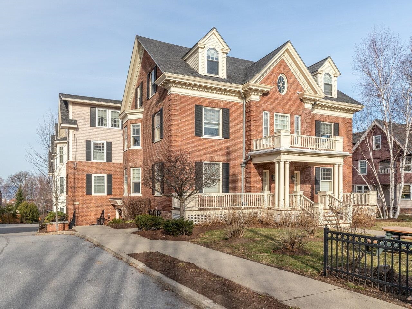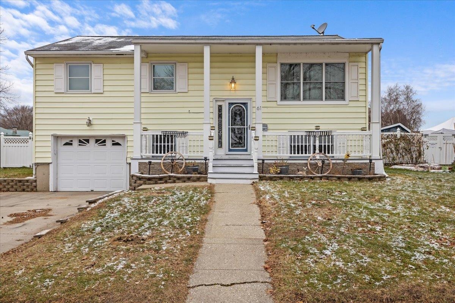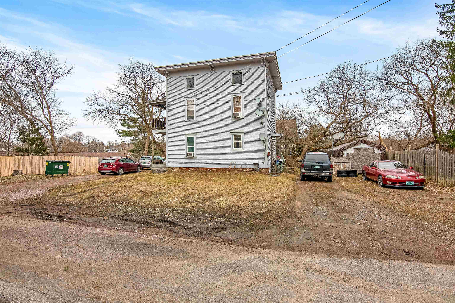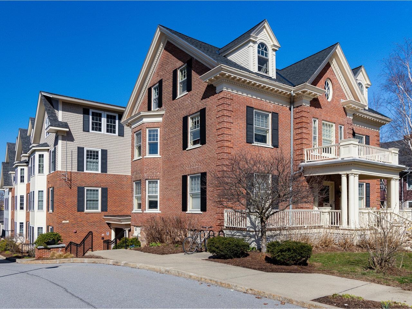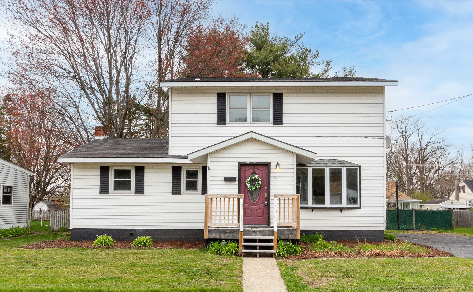1 of 28
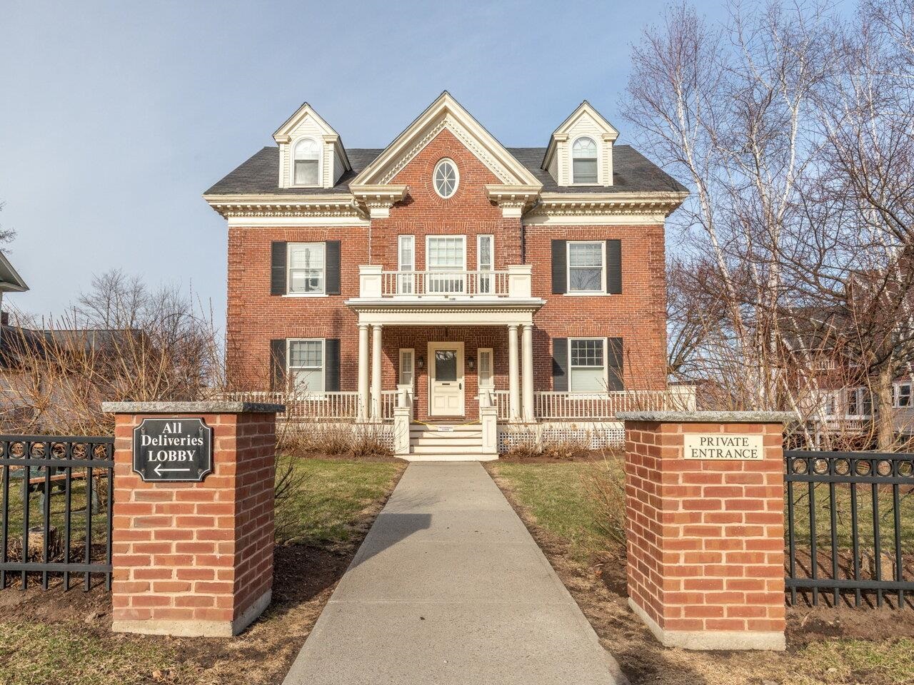
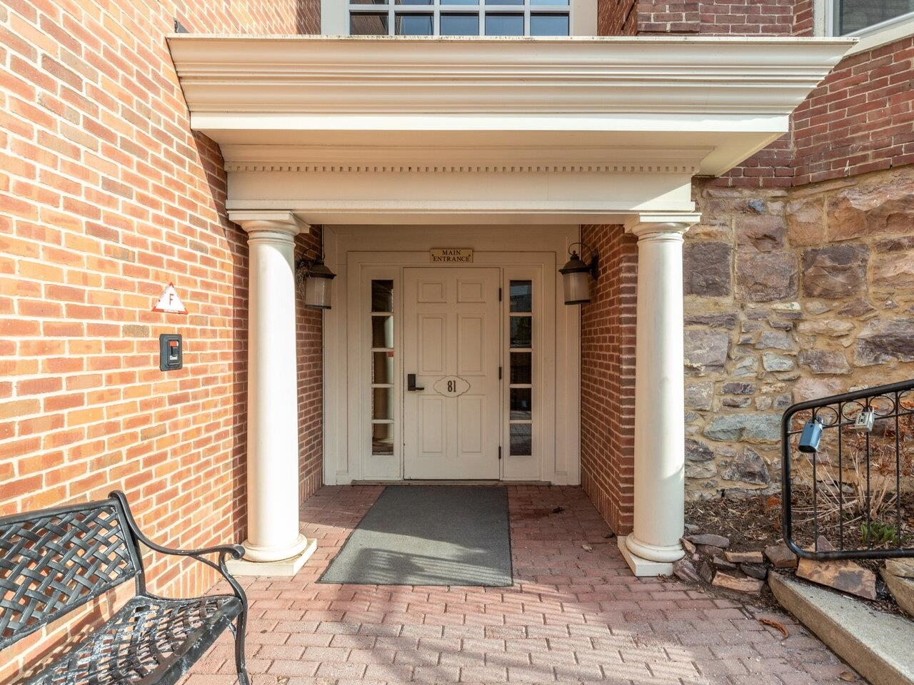
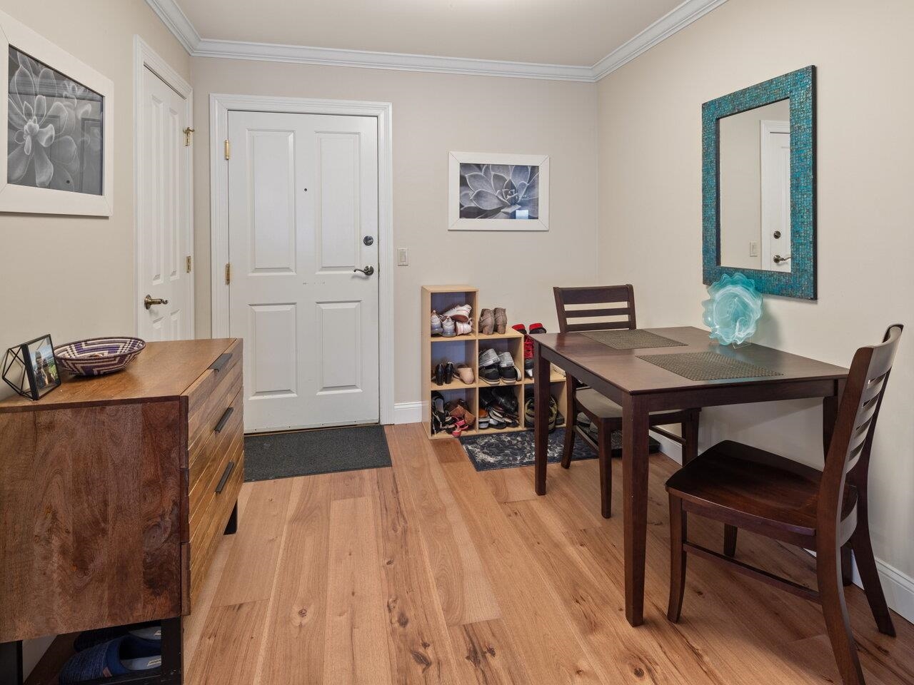
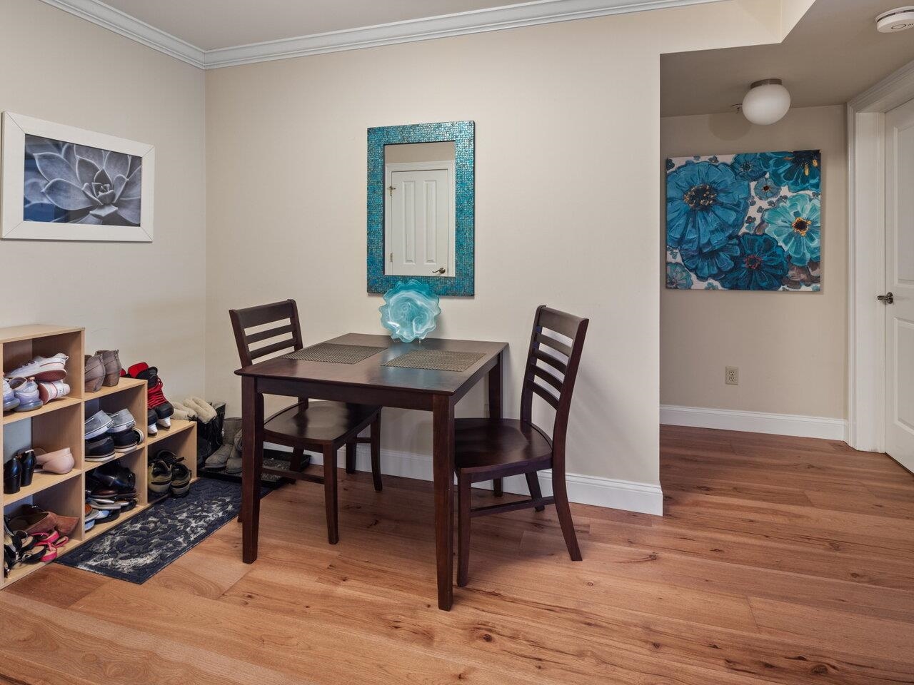
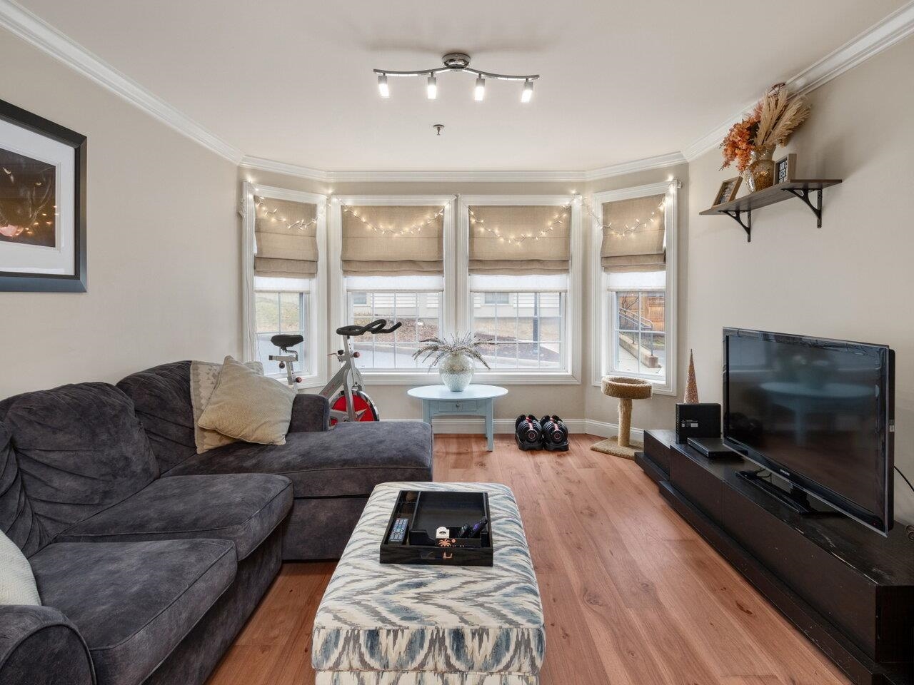
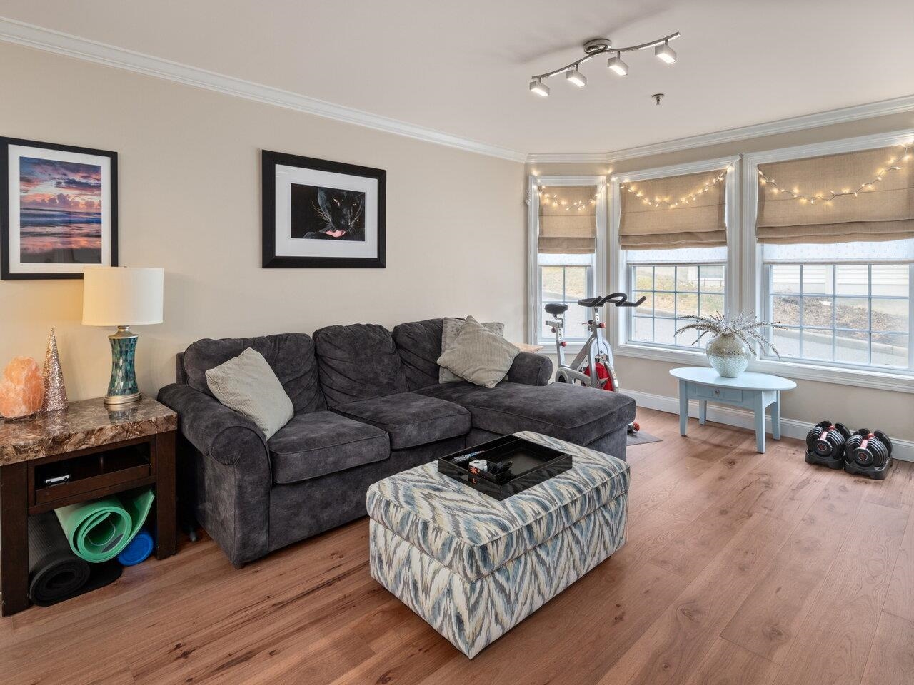
General Property Information
- Property Status:
- Active
- Price:
- $479, 900
- Unit Number
- 106
- Assessed:
- $0
- Assessed Year:
- County:
- VT-Chittenden
- Acres:
- 0.00
- Property Type:
- Condo
- Year Built:
- 2006
- Agency/Brokerage:
- Edie Brodsky
Coldwell Banker Hickok and Boardman - Bedrooms:
- 2
- Total Baths:
- 2
- Sq. Ft. (Total):
- 1040
- Tax Year:
- 2023
- Taxes:
- $8, 735
- Association Fees:
Move right into this beautifully renovated condo in the Hill Section of Burlington. An abundance of light fills the home featuring large windows with custom window treatments. The spacious design of this one-level condo features engineered hardwood floors in the main living area, two bedrooms with plush carpet, two baths, an open floor plan for living and dining, and newer light fixtures throughout the home. The kitchen with charming breakfast bar completes the interior of the home. You'll find one assigned parking space in the garage, one assigned exterior parking space, assigned storage, and elevator service along with a superb downtown location! This prime location is close to the University of Vermont, Champlain College, St. Michael's College, numerous eateries and brew pubs, the Burlington Bike Path, Burlington parks, and just a short distance to downtown - convenient to everywhere!
Interior Features
- # Of Stories:
- 1
- Sq. Ft. (Total):
- 1040
- Sq. Ft. (Above Ground):
- 1040
- Sq. Ft. (Below Ground):
- 0
- Sq. Ft. Unfinished:
- 0
- Rooms:
- 4
- Bedrooms:
- 2
- Baths:
- 2
- Interior Desc:
- Blinds, Kitchen Island, Primary BR w/ BA, Natural Light, Window Treatment
- Appliances Included:
- Dishwasher, Dryer, Microwave, Refrigerator, Washer, Stove - Electric
- Flooring:
- Carpet, Ceramic Tile, Wood
- Heating Cooling Fuel:
- Gas - Natural
- Water Heater:
- Basement Desc:
Exterior Features
- Style of Residence:
- Apartment Building, Single Level
- House Color:
- Brick
- Time Share:
- No
- Resort:
- Exterior Desc:
- Exterior Details:
- Trash, Window Screens
- Amenities/Services:
- Land Desc.:
- City Lot, Condo Development
- Suitable Land Usage:
- Roof Desc.:
- Shingle
- Driveway Desc.:
- Common/Shared, Paved
- Foundation Desc.:
- Concrete
- Sewer Desc.:
- Public
- Garage/Parking:
- Yes
- Garage Spaces:
- 1
- Road Frontage:
- 0
Other Information
- List Date:
- 2024-04-12
- Last Updated:
- 2024-04-29 18:24:56


