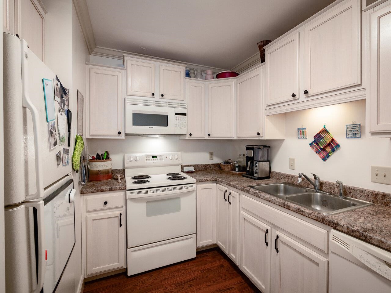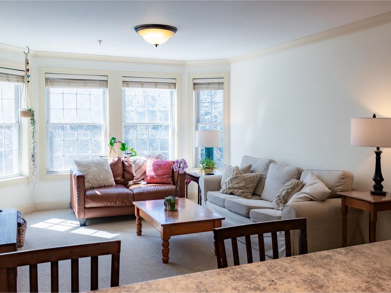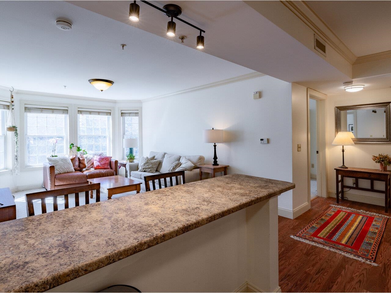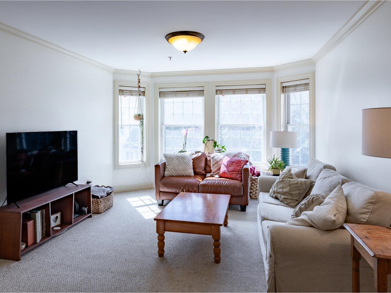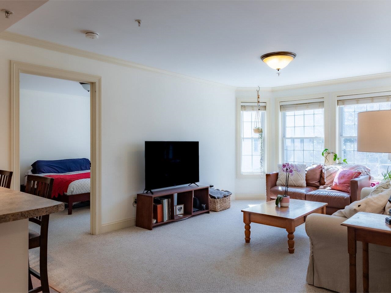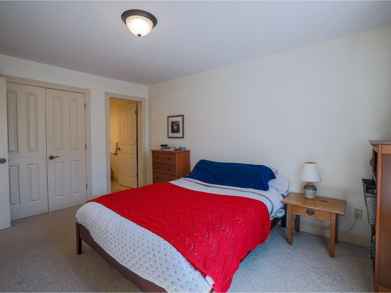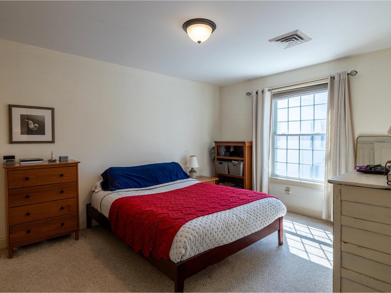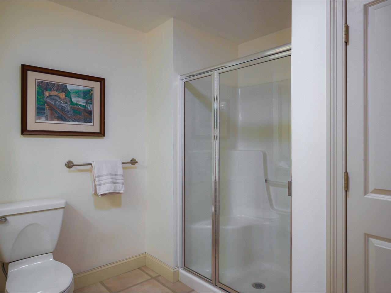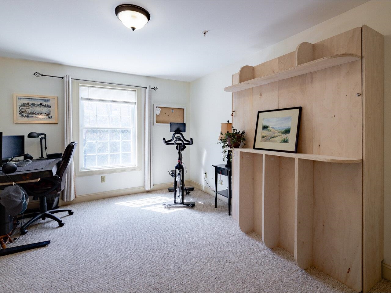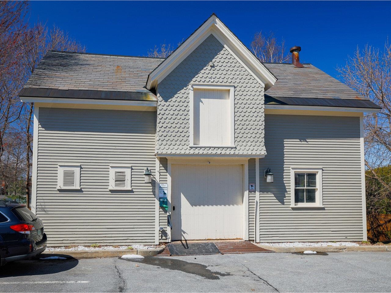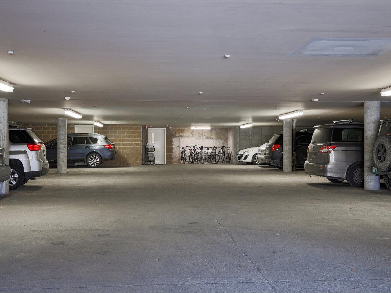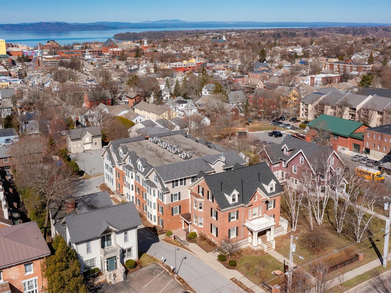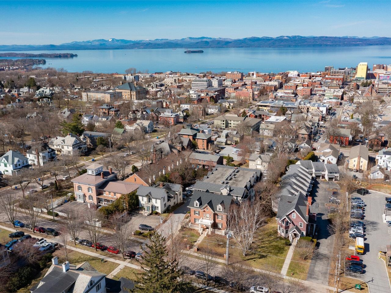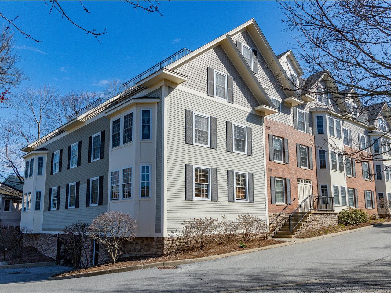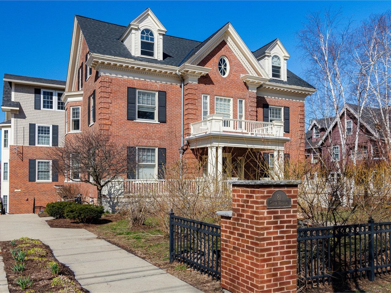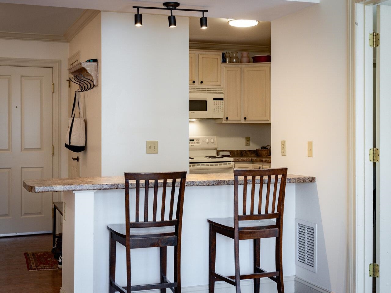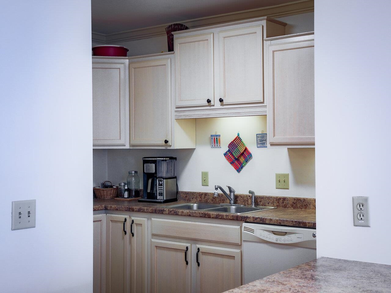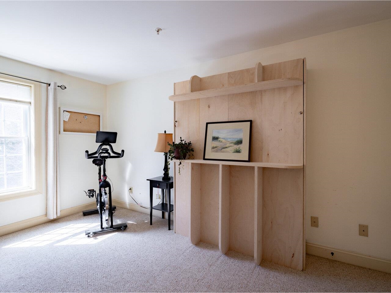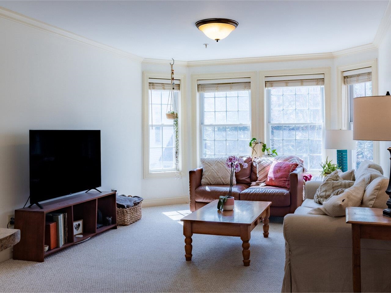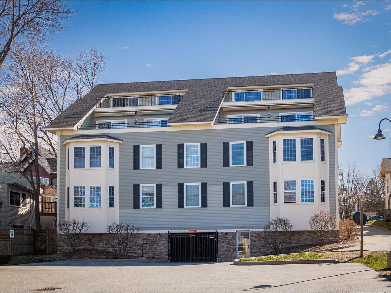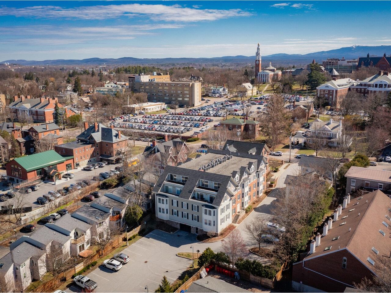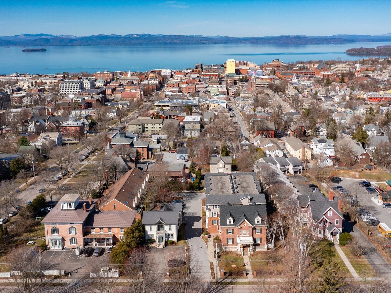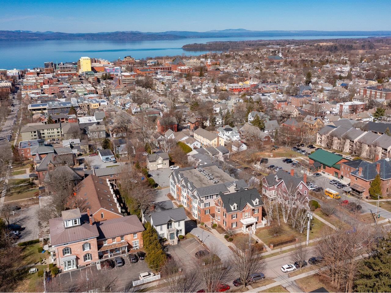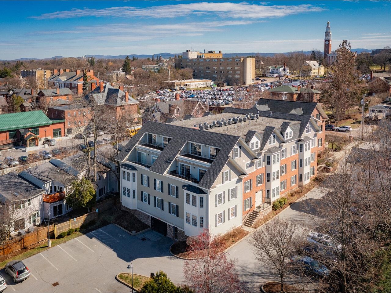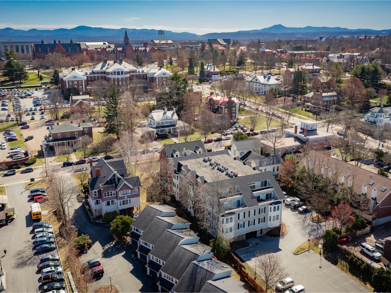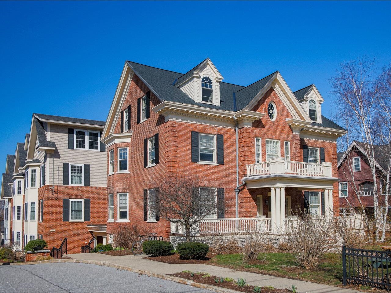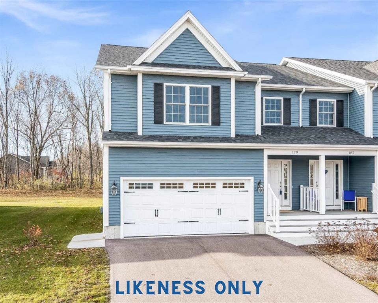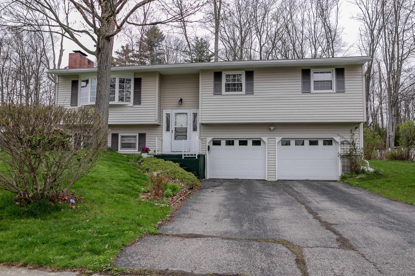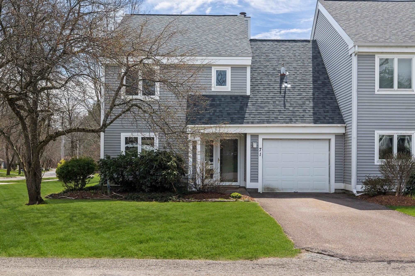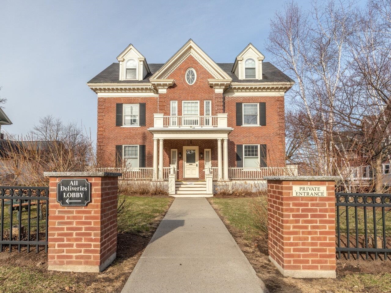1 of 32
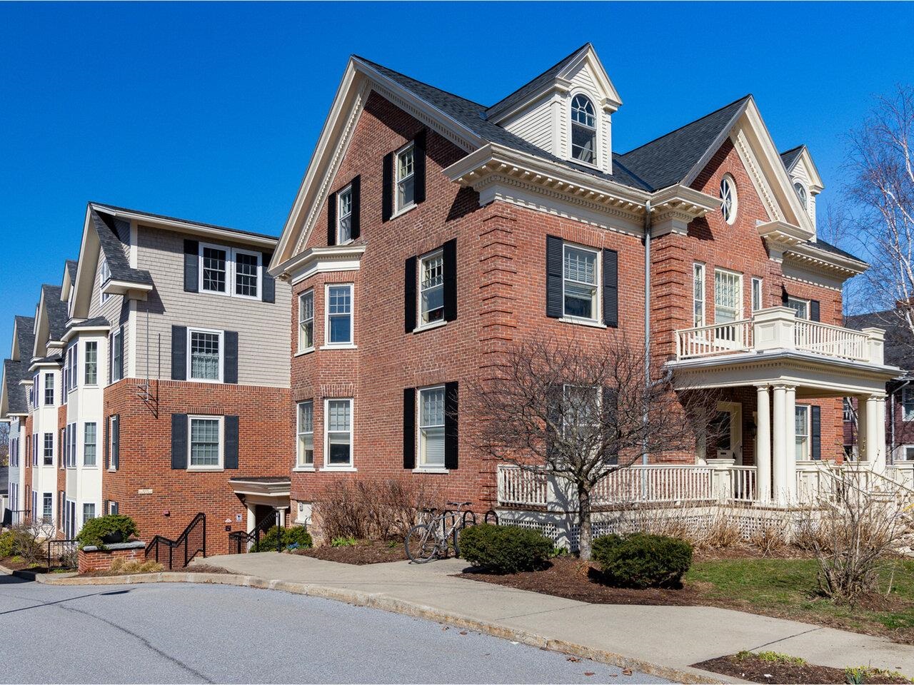
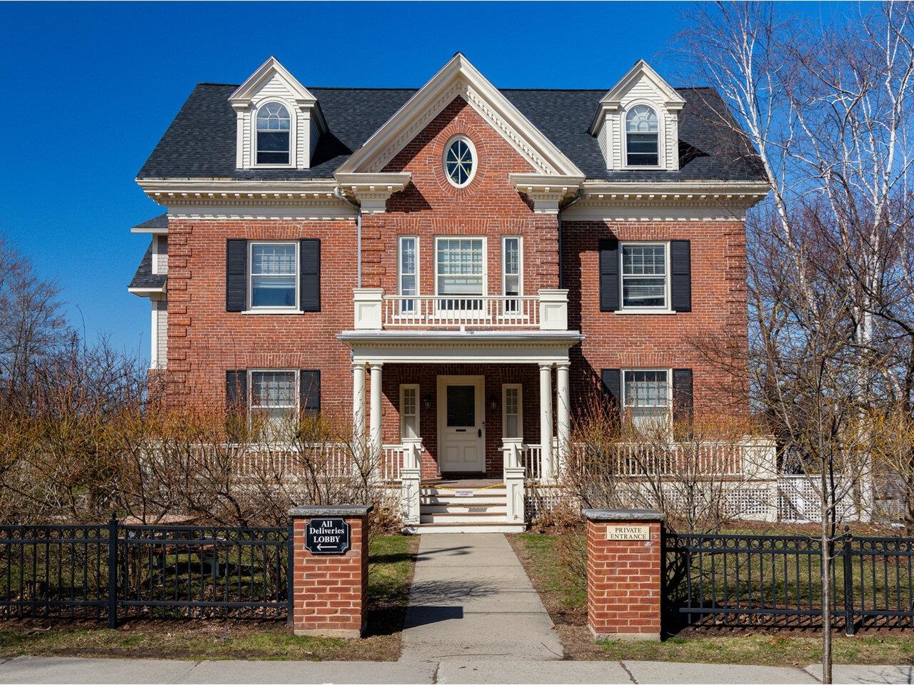
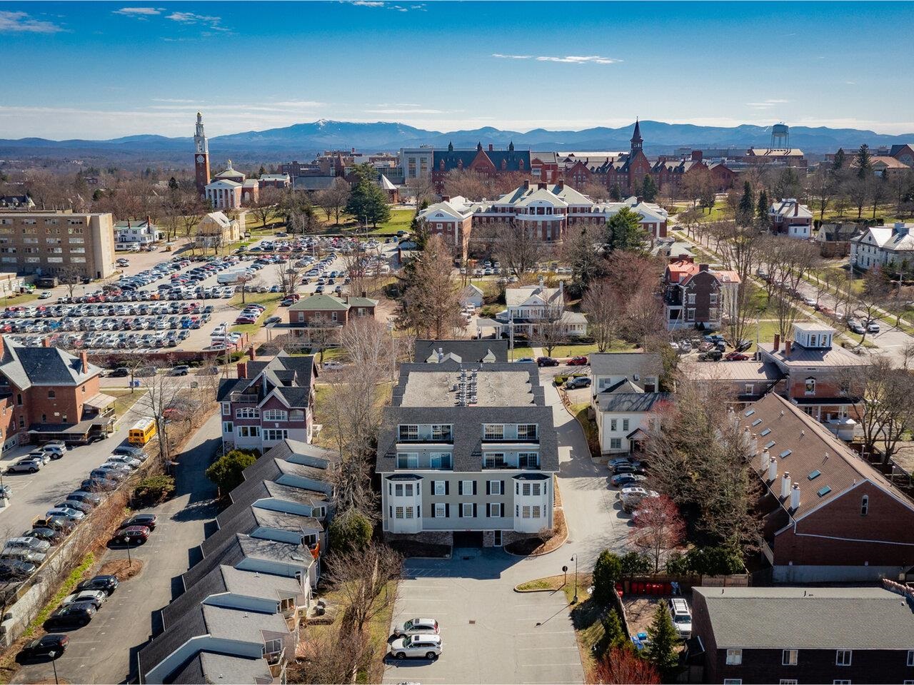
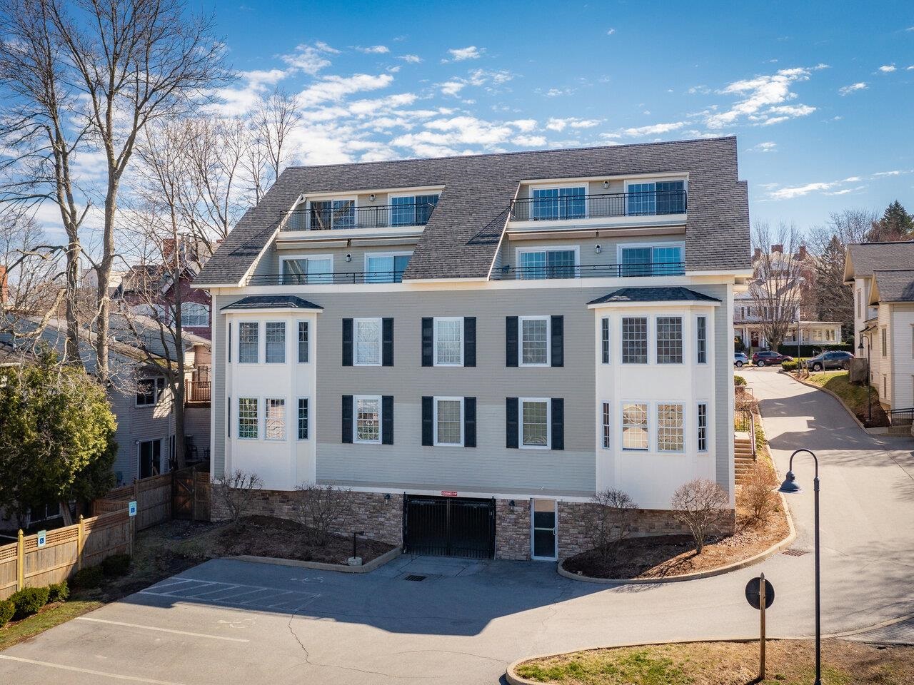
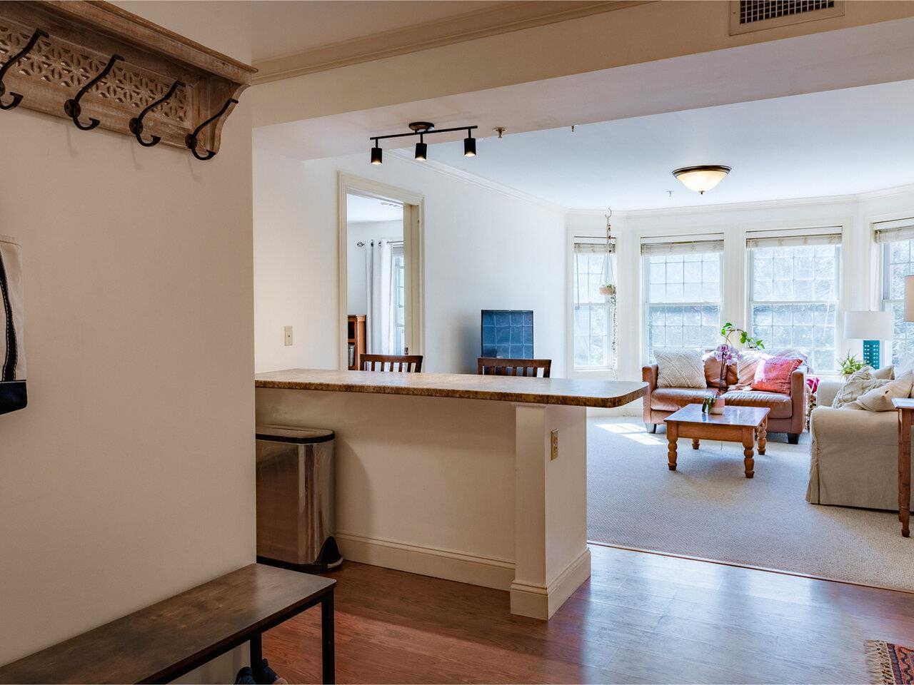
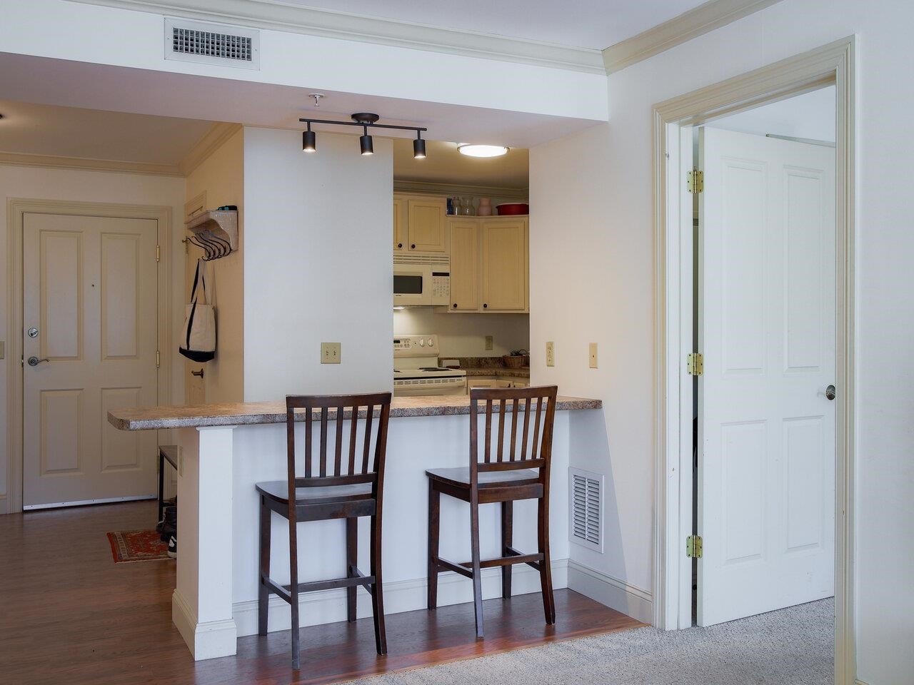
General Property Information
- Property Status:
- Active
- Price:
- $485, 000
- Unit Number
- 204
- Assessed:
- $0
- Assessed Year:
- County:
- VT-Chittenden
- Acres:
- 0.00
- Property Type:
- Condo
- Year Built:
- 2006
- Agency/Brokerage:
- Doug Boardman
Coldwell Banker Hickok and Boardman - Bedrooms:
- 2
- Total Baths:
- 2
- Sq. Ft. (Total):
- 1045
- Tax Year:
- 2023
- Taxes:
- $8, 752
- Association Fees:
Welcome to convenient living in a fantastic Burlington Hill Section location. Built in 2007, the 81 South Williams Street condominiums offer a fresh, energy-efficient, and inviting option for home ownership. Situated off a side street just down from the University of Vermont and the UVM Medical Center, and a few blocks up from the Church Street Marketplace and waterfront, this building has all the conveniences the Queen City offers. Enjoy Unit 204 for its sunny south-facing windows, privacy away from the road, well-kept interior, and layout, all accessible by shared elevator or stairs. The one-level, open floor plan invites peaceful relaxation or entertaining with an eat-in kitchen, dining or home office area, and cozy living space with large sun-lit windows. Two sizable bedrooms and 2 bathrooms on the far ends of the unit complete the desirable floor plan. Unit 204 is complimented by a stackable washer and dryer in the guest bathroom. The secure parking garage under the building is the ultimate convenience and offers protection from the four seasons of Vermont. The large parking lot also offers extra parking in designated spaces. Storage lockers can be found in the basement. Association dues include heat, AC, and hot water. A true gem in a prime location!
Interior Features
- # Of Stories:
- 1
- Sq. Ft. (Total):
- 1045
- Sq. Ft. (Above Ground):
- 1045
- Sq. Ft. (Below Ground):
- 0
- Sq. Ft. Unfinished:
- 0
- Rooms:
- 4
- Bedrooms:
- 2
- Baths:
- 2
- Interior Desc:
- Blinds, Elevator, Kitchen/Dining, Laundry Hook-ups, Living/Dining, Natural Light, Security, Common Heating/Cooling
- Appliances Included:
- Dishwasher - Energy Star, Disposal, Dryer, Microwave, Range - Gas, Refrigerator, Washer, Water Heater - Gas
- Flooring:
- Heating Cooling Fuel:
- Gas - Natural
- Water Heater:
- Basement Desc:
Exterior Features
- Style of Residence:
- Apartment Building, Georgian
- House Color:
- Time Share:
- No
- Resort:
- Exterior Desc:
- Exterior Details:
- Barn
- Amenities/Services:
- Land Desc.:
- City Lot, Condo Development
- Suitable Land Usage:
- Roof Desc.:
- Shingle
- Driveway Desc.:
- Paved
- Foundation Desc.:
- Concrete, Stone
- Sewer Desc.:
- Public
- Garage/Parking:
- Yes
- Garage Spaces:
- 1
- Road Frontage:
- 0
Other Information
- List Date:
- 2024-04-15
- Last Updated:
- 2024-05-02 13:58:55


