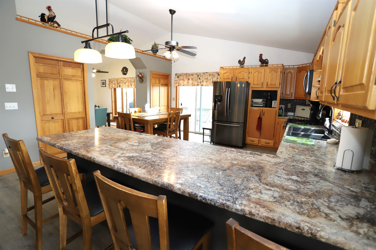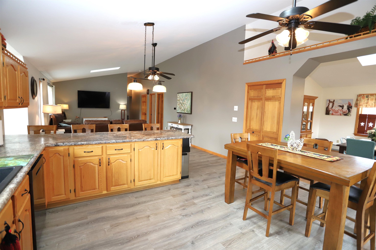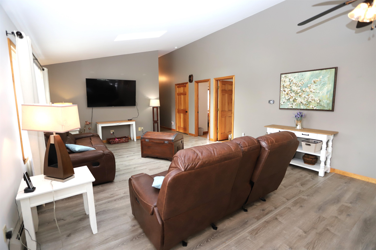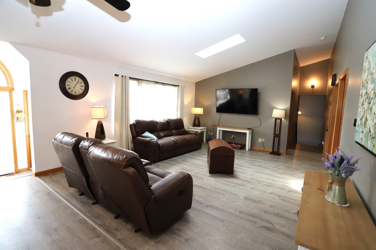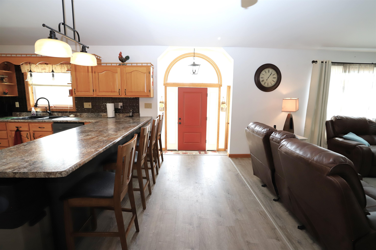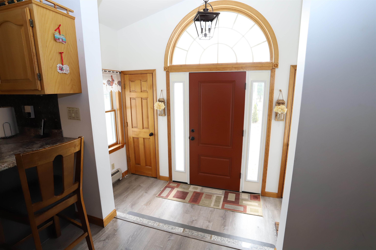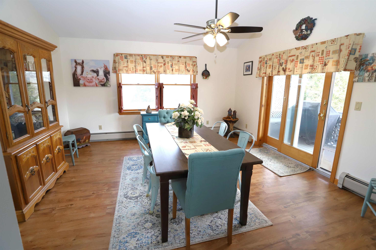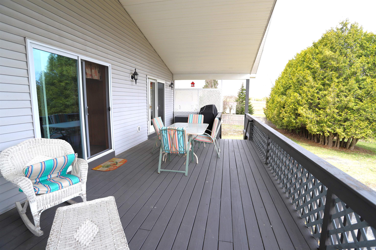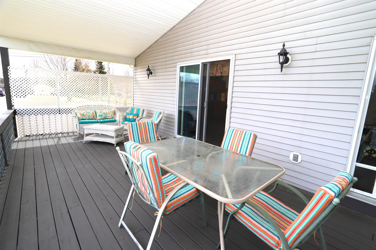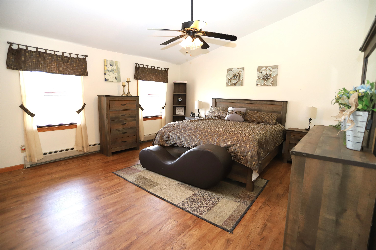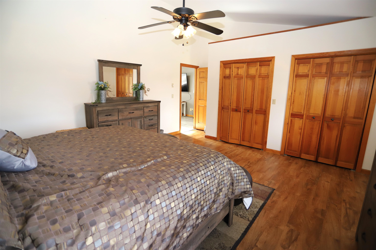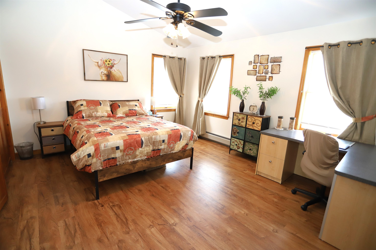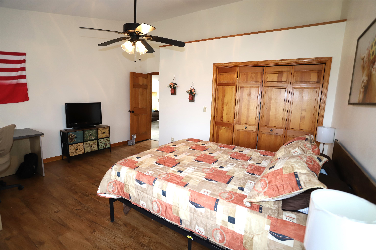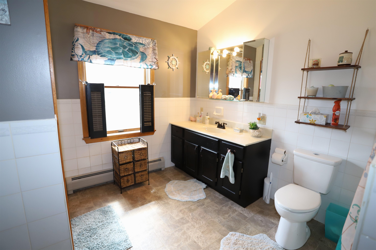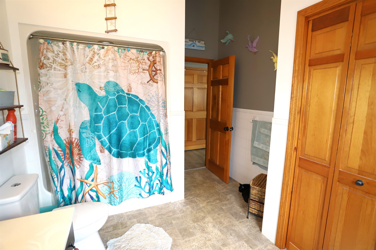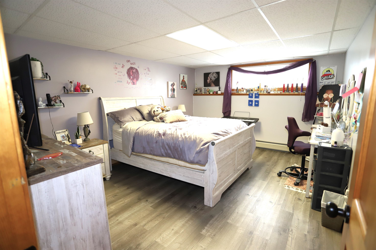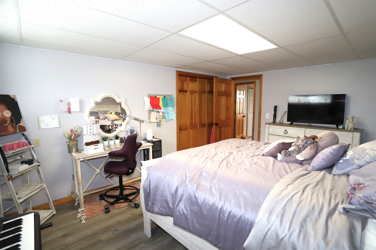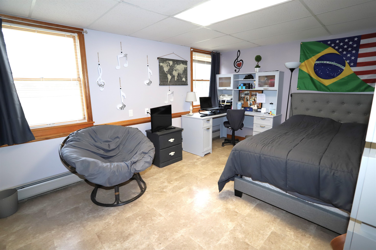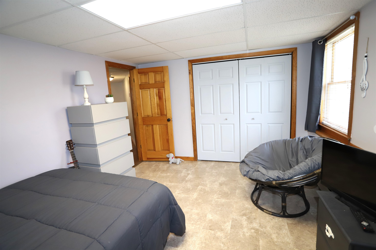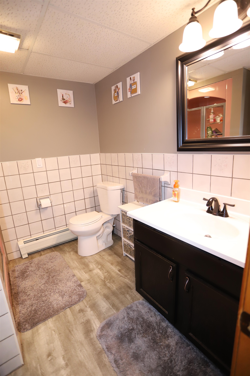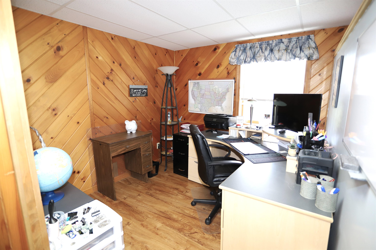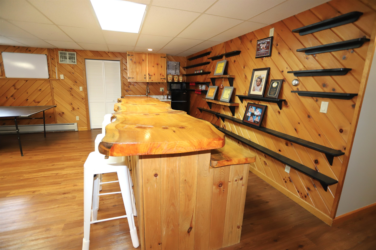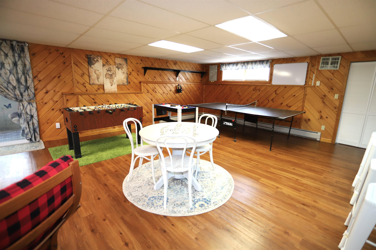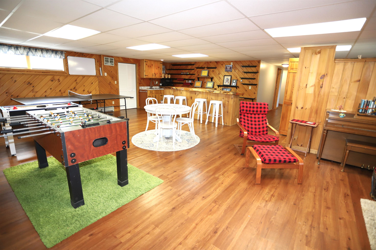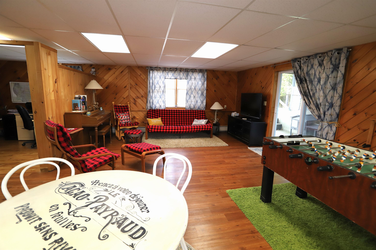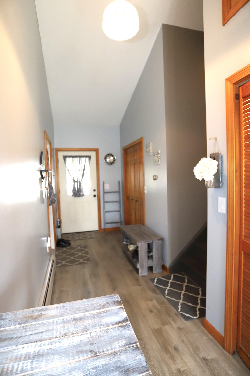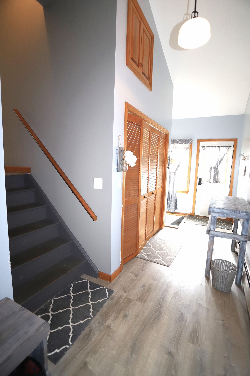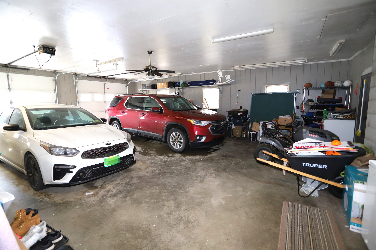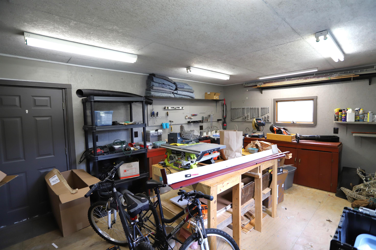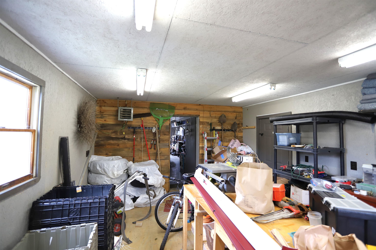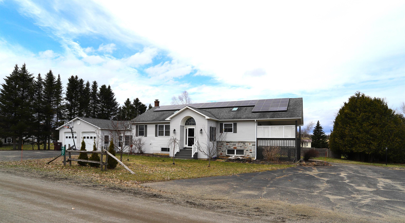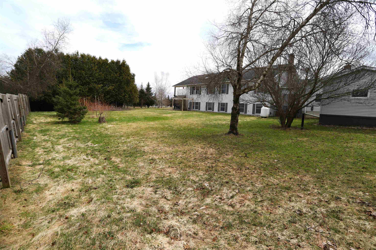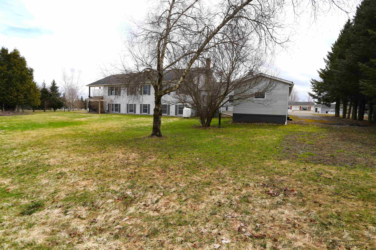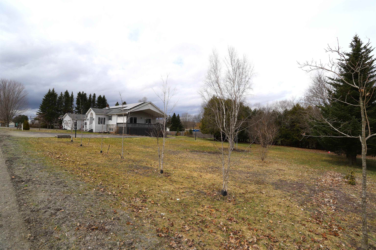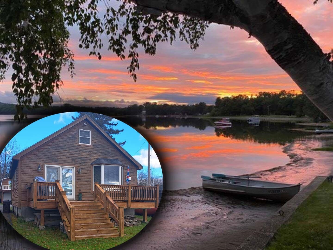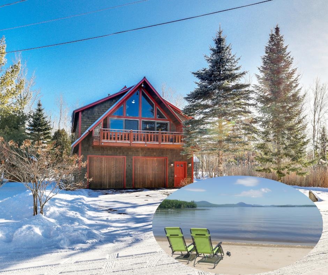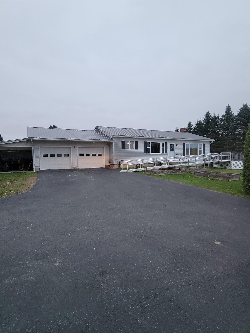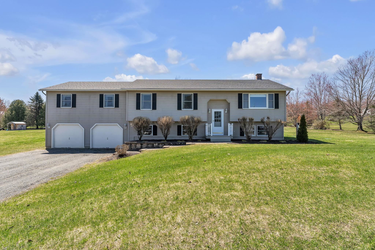1 of 40
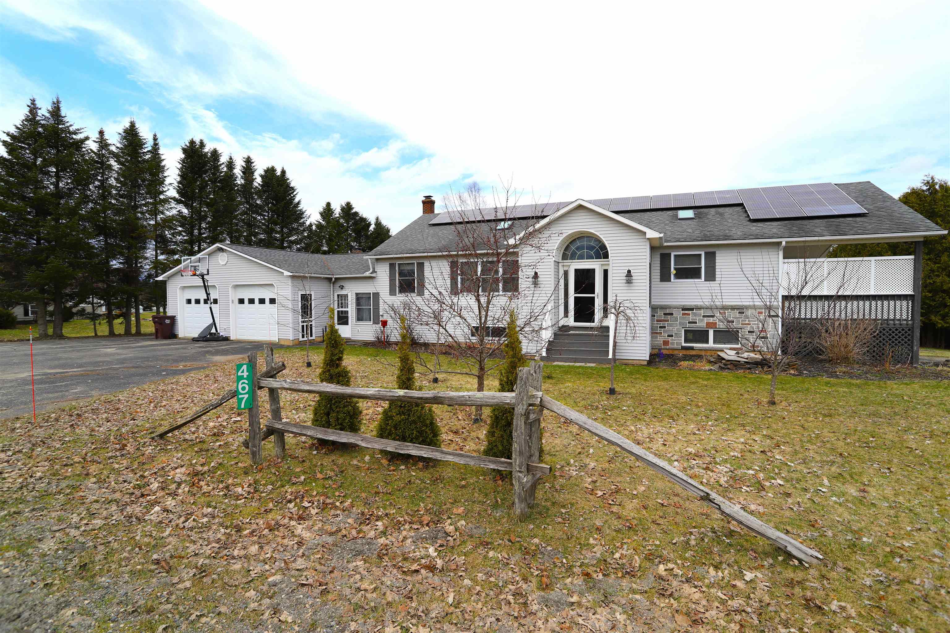
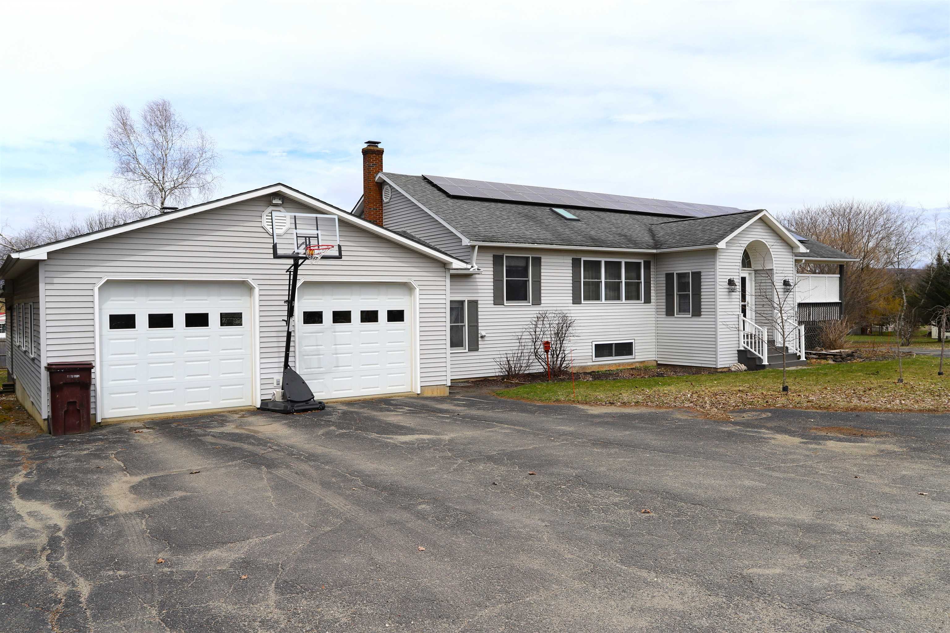
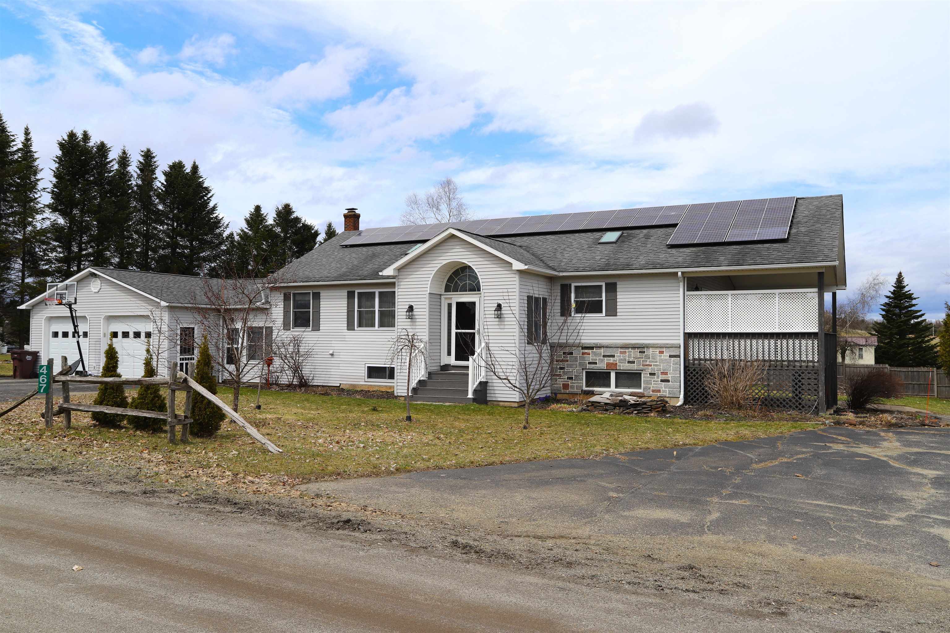
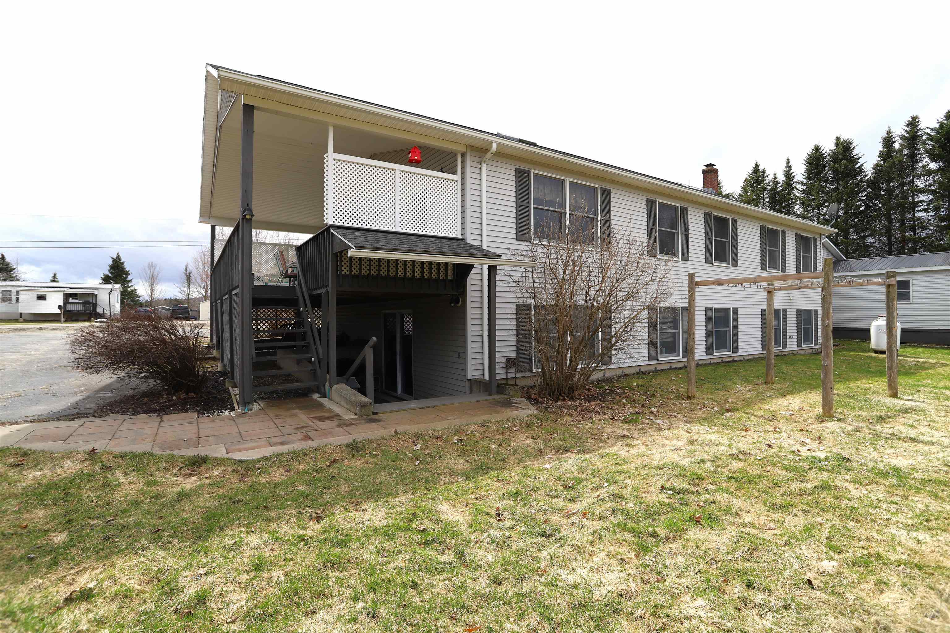
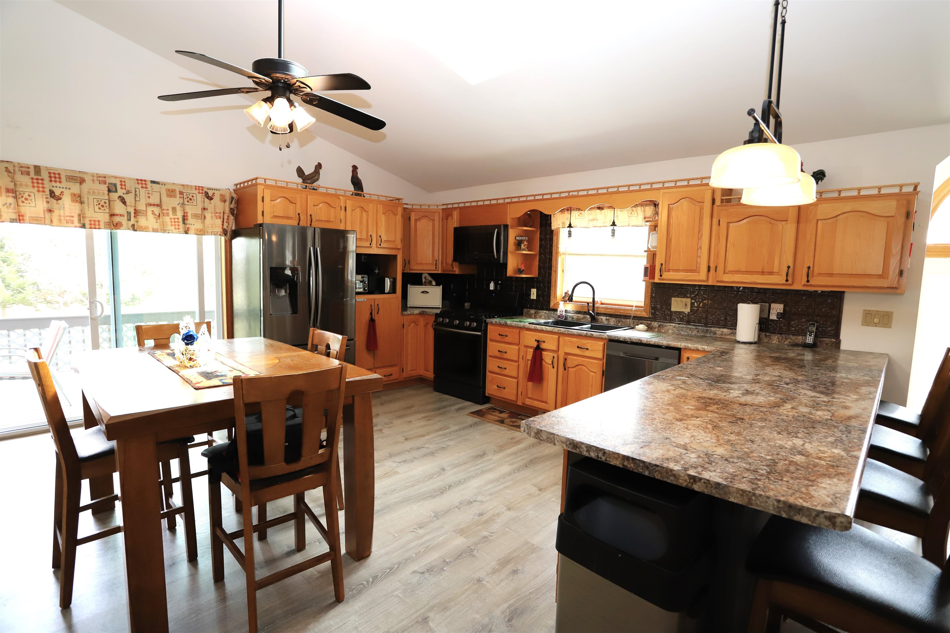
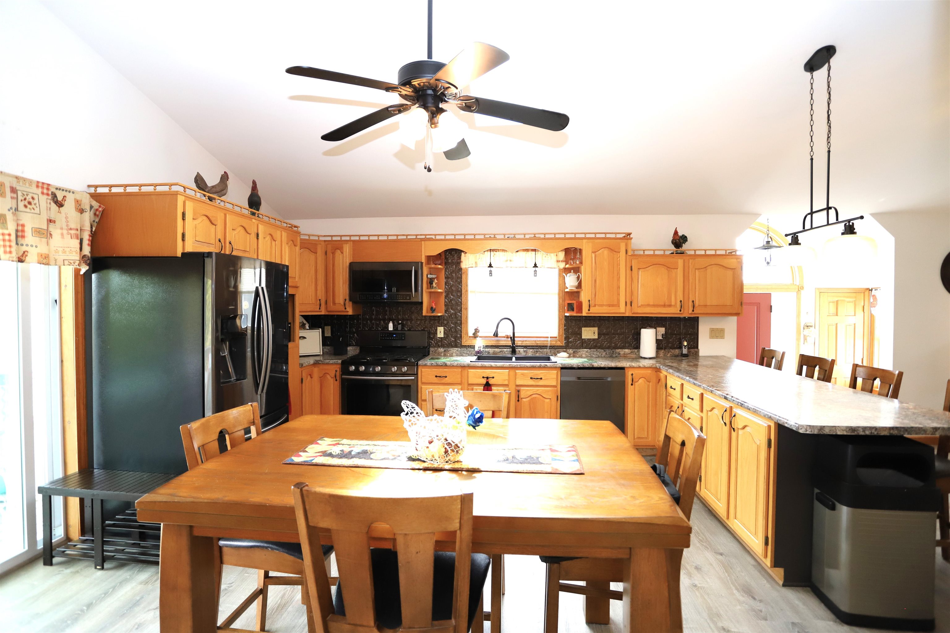
General Property Information
- Property Status:
- Active
- Price:
- $379, 000
- Assessed:
- $0
- Assessed Year:
- County:
- VT-Orleans
- Acres:
- 0.70
- Property Type:
- Single Family
- Year Built:
- 1984
- Agency/Brokerage:
- Jenna Hamelin
Jim Campbell Real Estate - Bedrooms:
- 4
- Total Baths:
- 2
- Sq. Ft. (Total):
- 3044
- Tax Year:
- 2023
- Taxes:
- $3, 428
- Association Fees:
A spacious 4 bedroom 2 bath home with a fully finished basement situated on a spacious .70 acre open and level lot. The split level ranch was built in 1984 and has seen many improvements through the years. The finished basement has a separate entrance accessed by a second driveway, a great feature for a home office/business. The main level of the home has an open floor plan to include the kitchen, living room, formal dining room, 2 very spacious bedrooms and a full bath. In the finished basement are two additional bedrooms, a 3/4 bath, office and a family room with a custom bar. Looking for storage? The insulated 23'8x31'11 garage and the attached 19'7x13'5 workshop provides plenty of space. Just off the kitchen is a wonderful covered porch that overlooks a great backyard space. The home is heated by an oil boiler, hot water provided by the on demand hot water heater, 200 amp electrical service that is generator ready, public water supply and a private septic. Conveniently located on a town maintained road, close to all amenities and has access to the VAST and VASA trails. Take a look today, its sure to please!
Interior Features
- # Of Stories:
- 1.5
- Sq. Ft. (Total):
- 3044
- Sq. Ft. (Above Ground):
- 1600
- Sq. Ft. (Below Ground):
- 1444
- Sq. Ft. Unfinished:
- 78
- Rooms:
- 5
- Bedrooms:
- 4
- Baths:
- 2
- Interior Desc:
- Dining Area, Laundry - 1st Floor
- Appliances Included:
- Dishwasher, Microwave, Range - Gas, Refrigerator, Water Heater - On Demand
- Flooring:
- Laminate, Vinyl Plank
- Heating Cooling Fuel:
- Oil
- Water Heater:
- Basement Desc:
- Daylight, Finished, Insulated, Stairs - Interior, Walkout, Interior Access, Exterior Access
Exterior Features
- Style of Residence:
- Split Level, Split Entry
- House Color:
- Gray
- Time Share:
- No
- Resort:
- Exterior Desc:
- Exterior Details:
- Deck, Garden Space, Porch - Covered
- Amenities/Services:
- Land Desc.:
- Level
- Suitable Land Usage:
- Residential
- Roof Desc.:
- Shingle
- Driveway Desc.:
- Paved
- Foundation Desc.:
- Concrete, Poured Concrete
- Sewer Desc.:
- Private, Septic
- Garage/Parking:
- Yes
- Garage Spaces:
- 2
- Road Frontage:
- 0
Other Information
- List Date:
- 2024-04-15
- Last Updated:
- 2024-04-15 18:23:13


