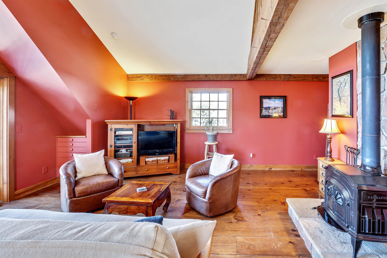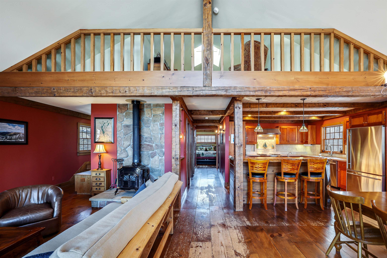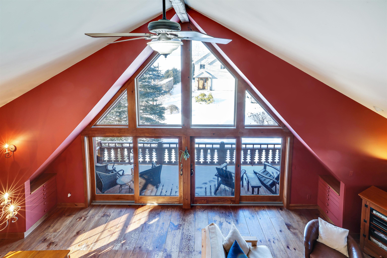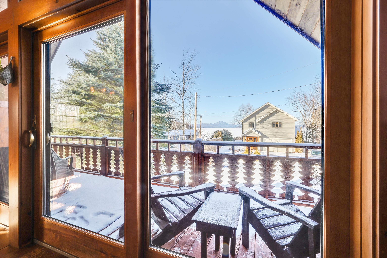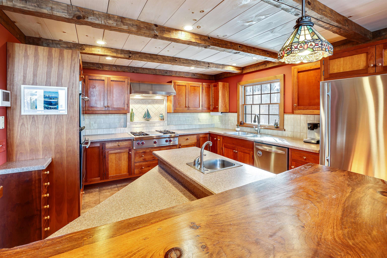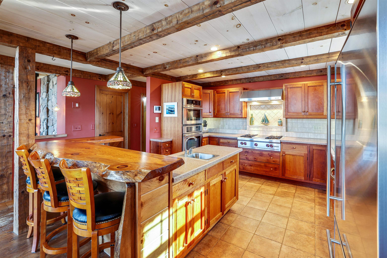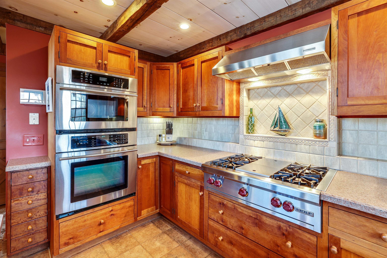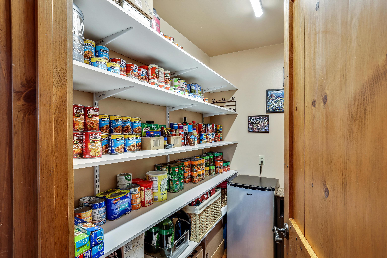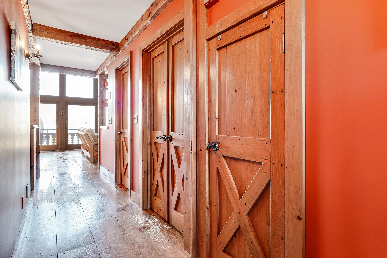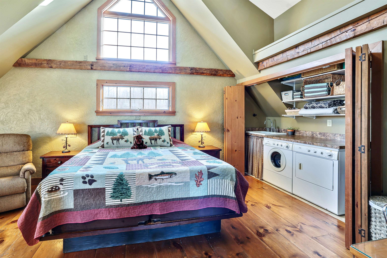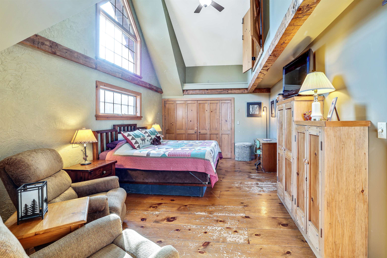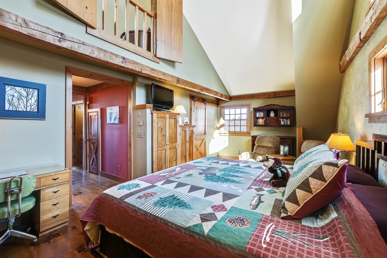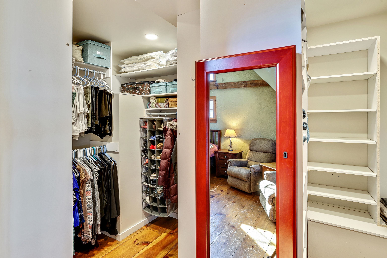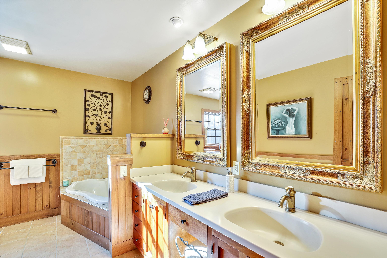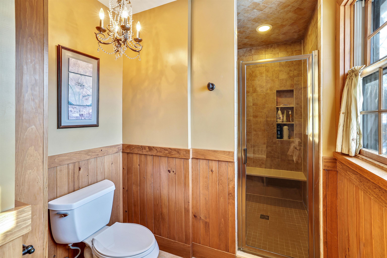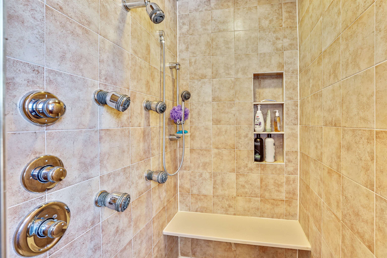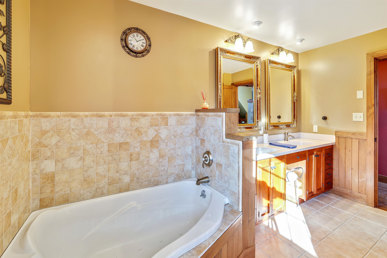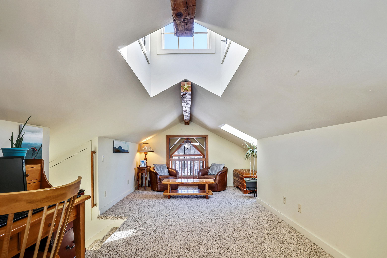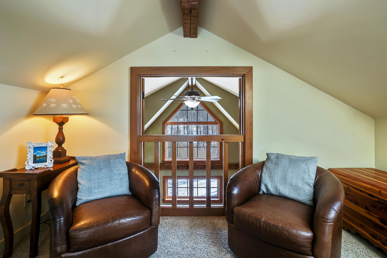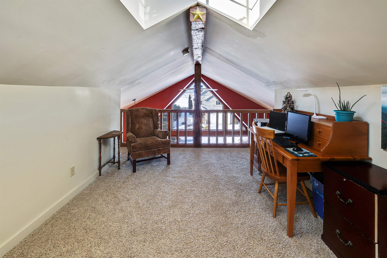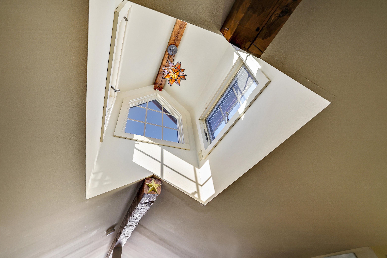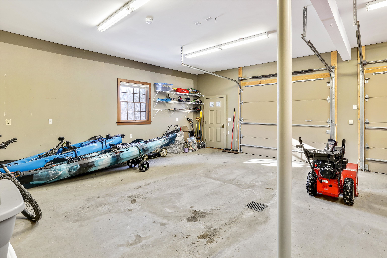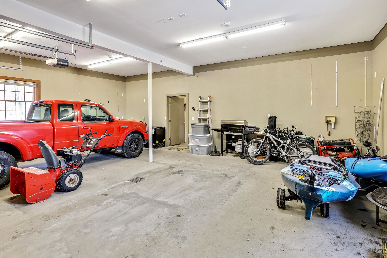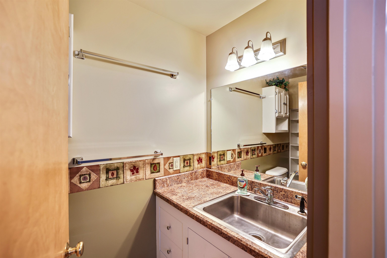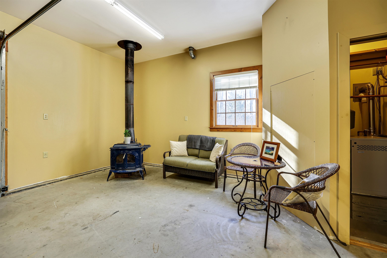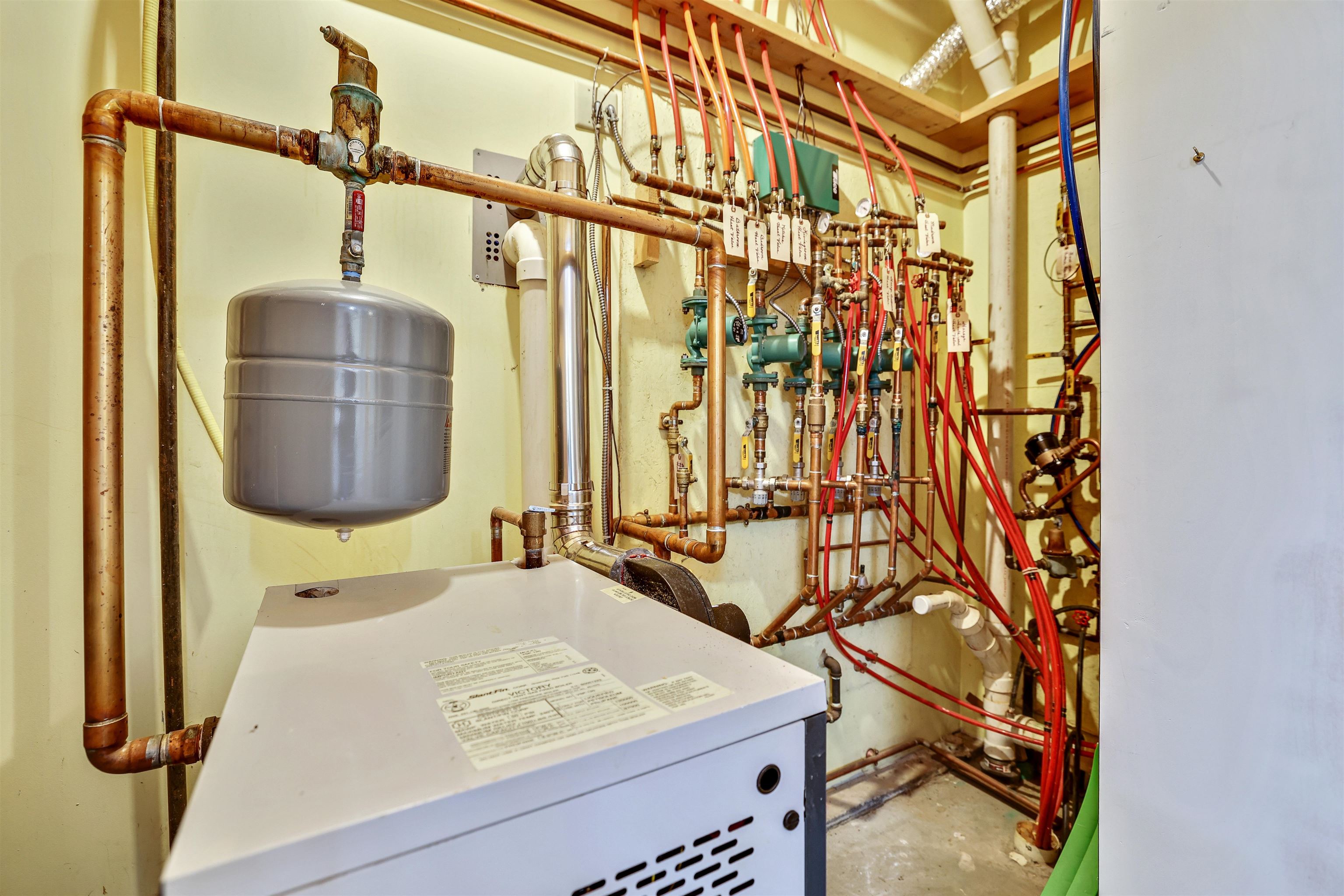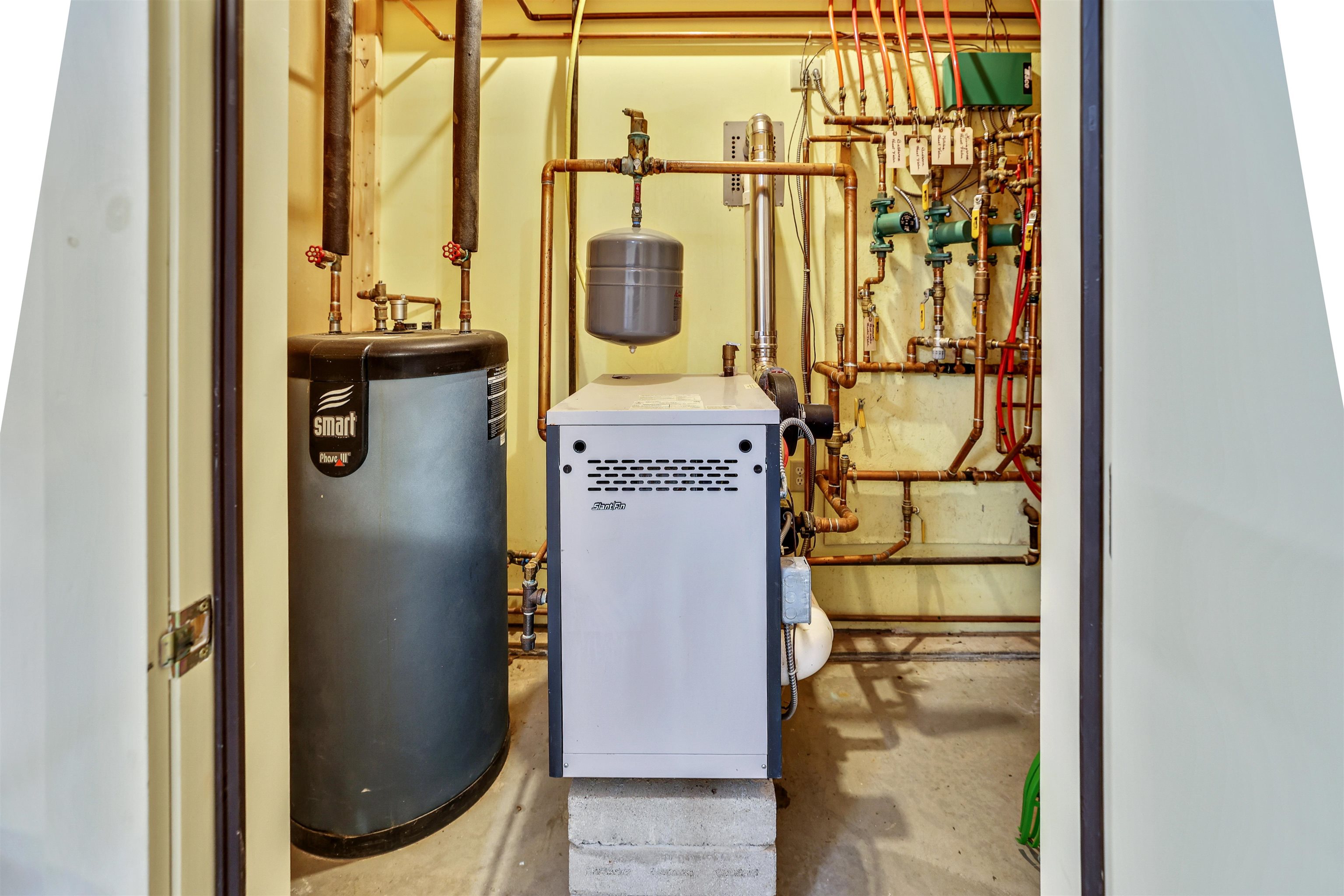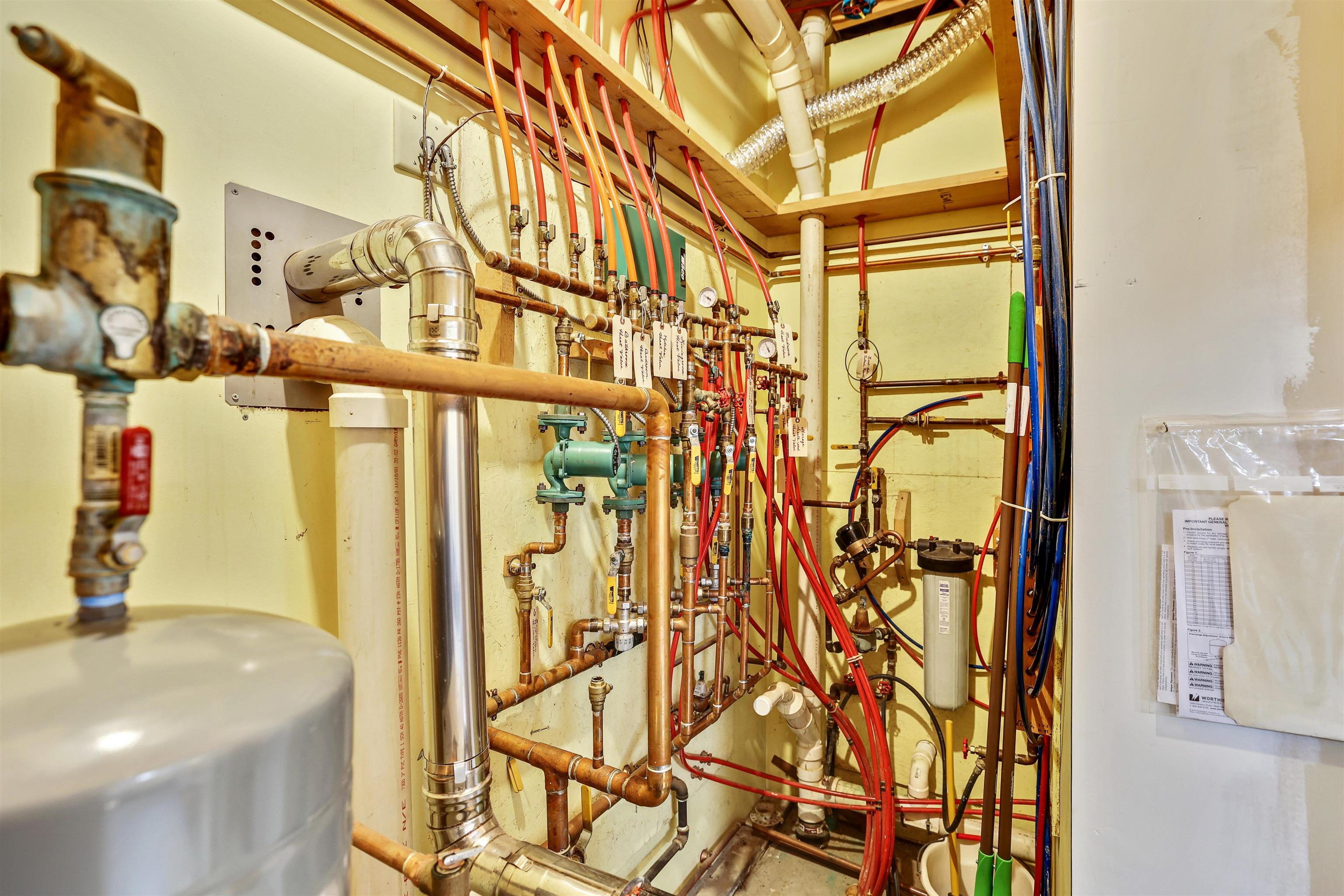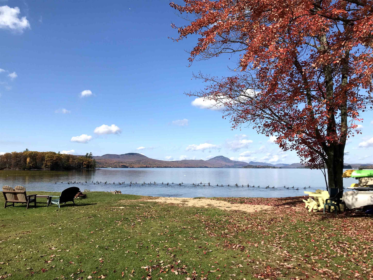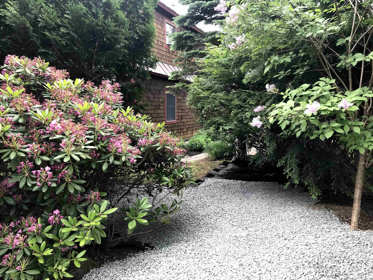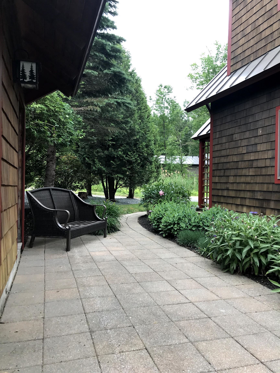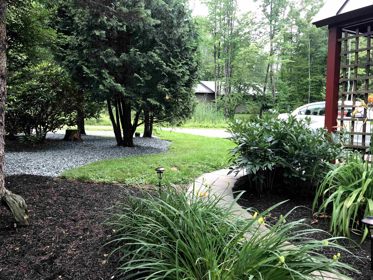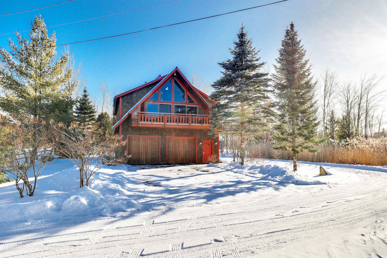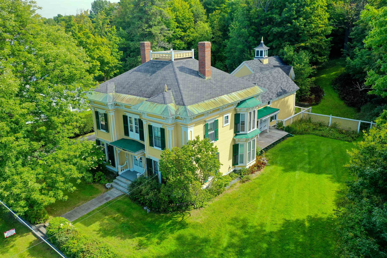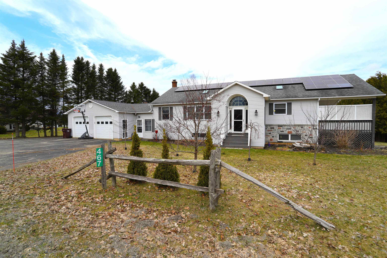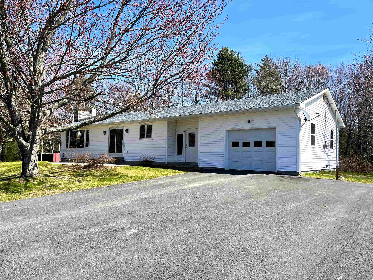1 of 39
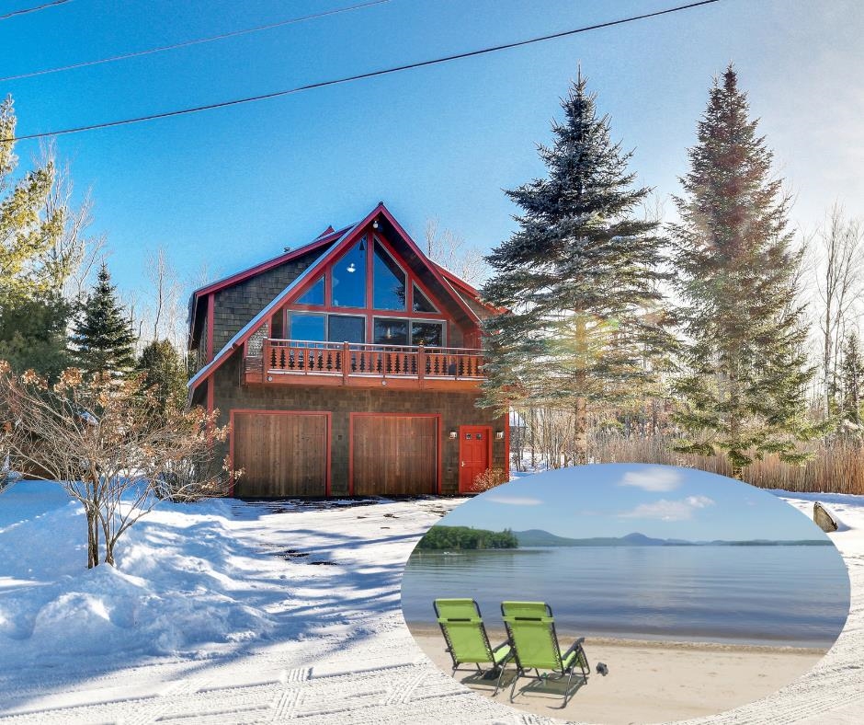
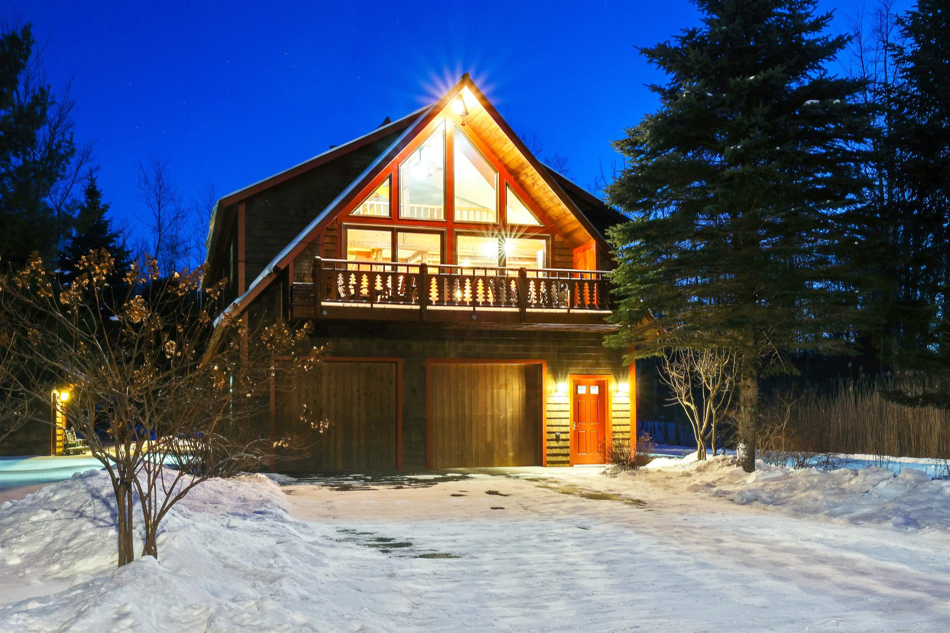
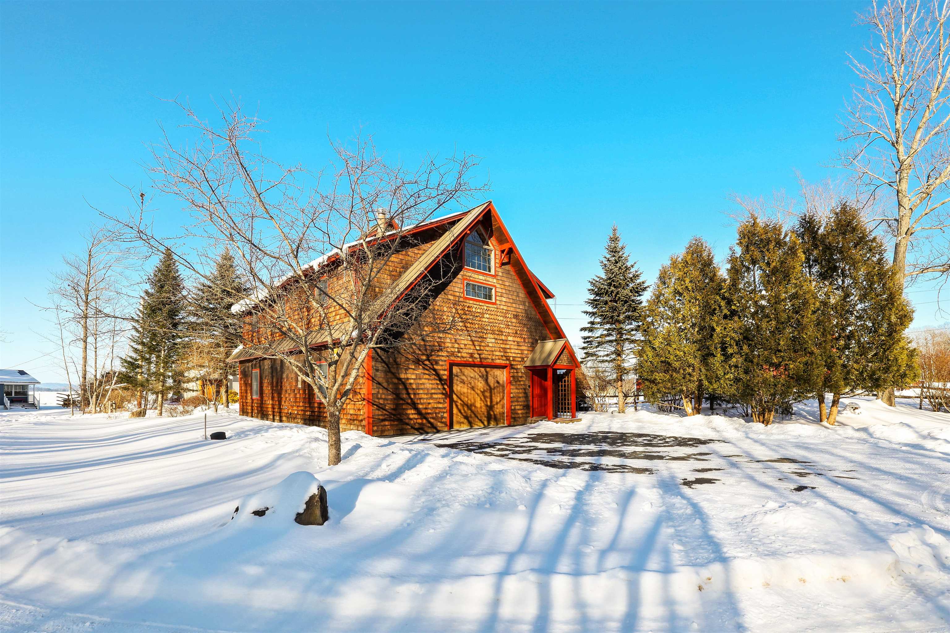
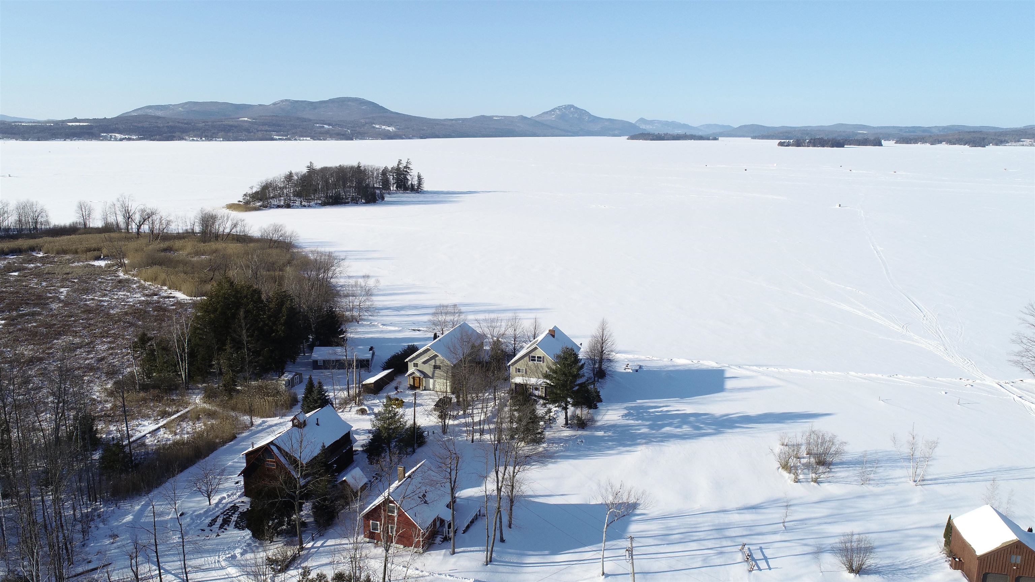
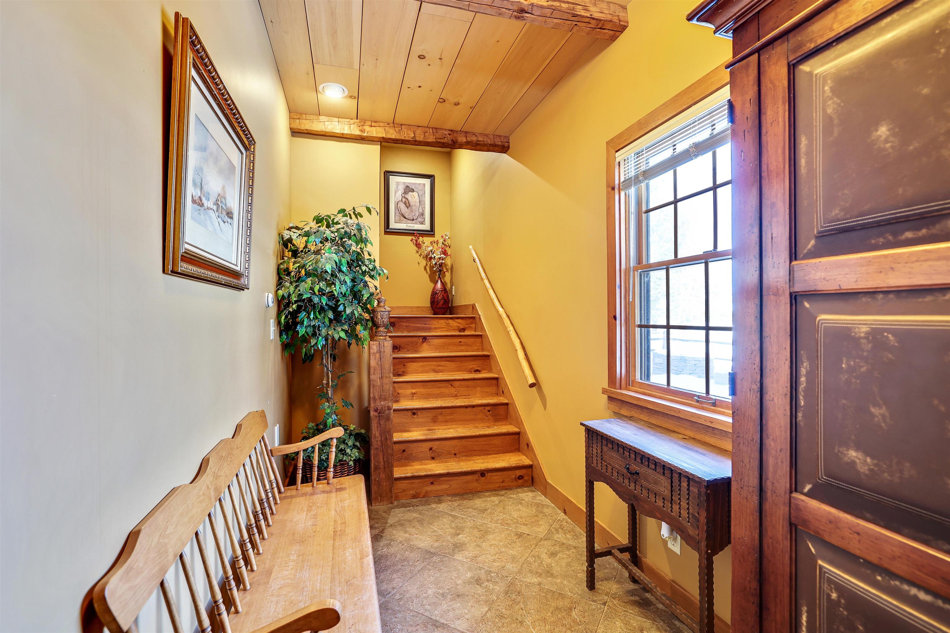
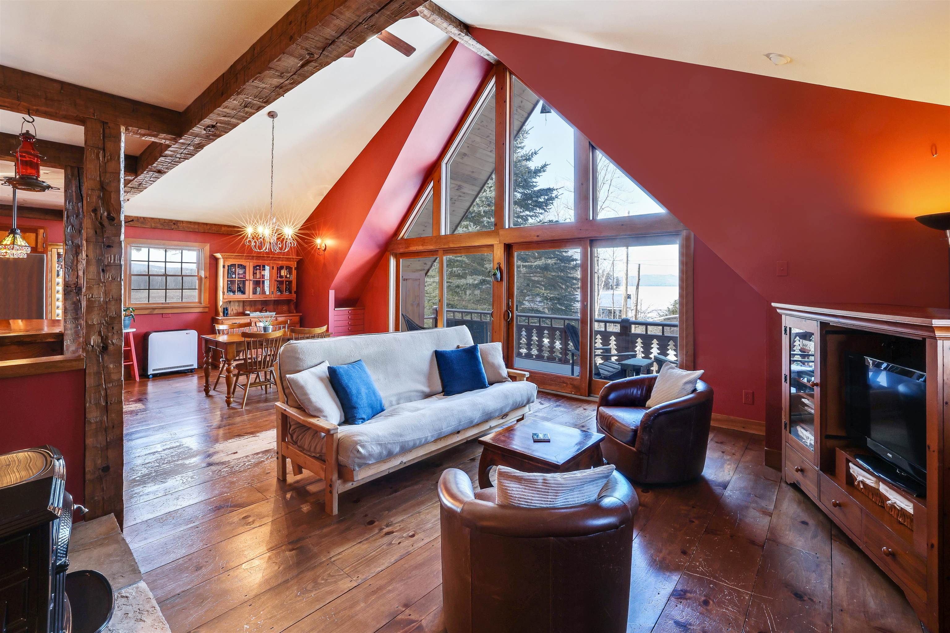
General Property Information
- Property Status:
- Active Under Contract
- Price:
- $479, 000
- Assessed:
- $0
- Assessed Year:
- County:
- VT-Orleans
- Acres:
- 0.24
- Property Type:
- Single Family
- Year Built:
- 2002
- Agency/Brokerage:
- Tina Leblond
Big Bear Real Estate - Bedrooms:
- 2
- Total Baths:
- 2
- Sq. Ft. (Total):
- 2160
- Tax Year:
- 2023
- Taxes:
- $8, 038
- Association Fees:
What an amazing opportunity to own a custom built 2002 Quality home on the shores of Lake Memphremagog. There's 1.7 acres and 500' of shared lakefront property. Quaint and friendly neighborhood in the most amazing location, close to the hospital and all amenities, bike path, MSTF and VAST. Quality construction throughout with no attention to detail spared. There are 2BR, 1-3/4 baths and an open concept for the DR/Kitchen/LR. VT Castings woodstove in the LR, a separate woodstove in the lower level, and radiant heat for an efficient comfortable retreat. There are three garage bays, one of which could easily be finished to a third BR or family room. The 2nd floor main living area has custom cherry cabinets, a full walk-in pantry, custom doors and built ins, beamed cathedral ceilings, and a primary suite with a huge walk-in closet. The high end features you'll find here are the stuff of dreams. Established perennial gardens, scrumptious blueberry bushes and landscaped for privacy. Views of the water, mountains, island and sunsets yet only a short stroll to sandy beach. If you've created a wish list for yourself, this will check all the boxes. Could this be your new place? Showing begin 3/8/2024
Interior Features
- # Of Stories:
- 2
- Sq. Ft. (Total):
- 2160
- Sq. Ft. (Above Ground):
- 2160
- Sq. Ft. (Below Ground):
- 0
- Sq. Ft. Unfinished:
- 1440
- Rooms:
- 6
- Bedrooms:
- 2
- Baths:
- 2
- Interior Desc:
- Central Vacuum, Cathedral Ceiling, Dining Area, Kitchen Island, Laundry Hook-ups, Living/Dining, Primary BR w/ BA, Natural Woodwork, Walk-in Closet, Walk-in Pantry, Whirlpool Tub, Laundry - 2nd Floor
- Appliances Included:
- Dishwasher, Disposal, Dryer, Range Hood, Microwave, Range - Gas, Refrigerator, Washer, Water Heater - Off Boiler
- Flooring:
- Carpet, Softwood, Tile
- Heating Cooling Fuel:
- Gas - LP/Bottle
- Water Heater:
- Basement Desc:
Exterior Features
- Style of Residence:
- Chalet
- House Color:
- brown
- Time Share:
- No
- Resort:
- No
- Exterior Desc:
- Exterior Details:
- Deck, Fence - Partial, Outbuilding, Patio, ROW to Water
- Amenities/Services:
- Land Desc.:
- Lake Access, Lake Frontage, Lake View, Landscaped, Level, View, Water View
- Suitable Land Usage:
- Roof Desc.:
- Metal, Standing Seam
- Driveway Desc.:
- Paved
- Foundation Desc.:
- Slab w/ Frost Wall
- Sewer Desc.:
- Public
- Garage/Parking:
- Yes
- Garage Spaces:
- 3
- Road Frontage:
- 290
Other Information
- List Date:
- 2024-03-05
- Last Updated:
- 2024-03-14 16:54:37


