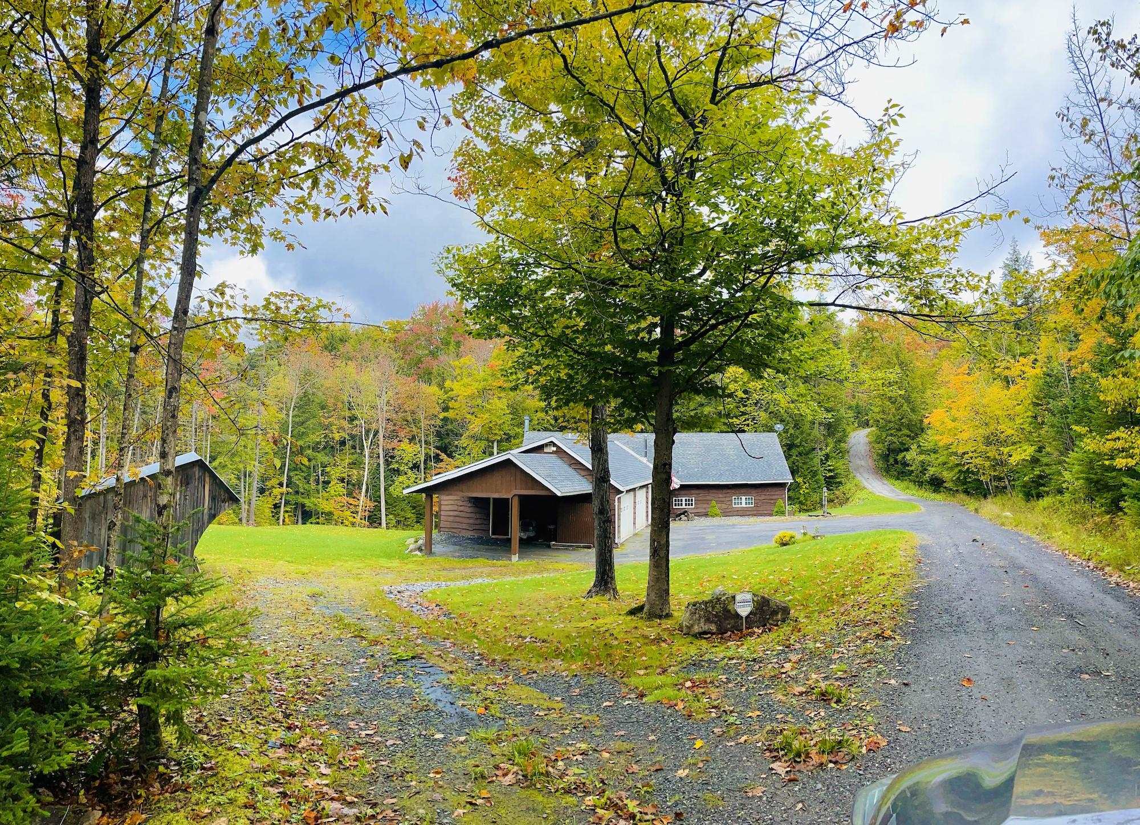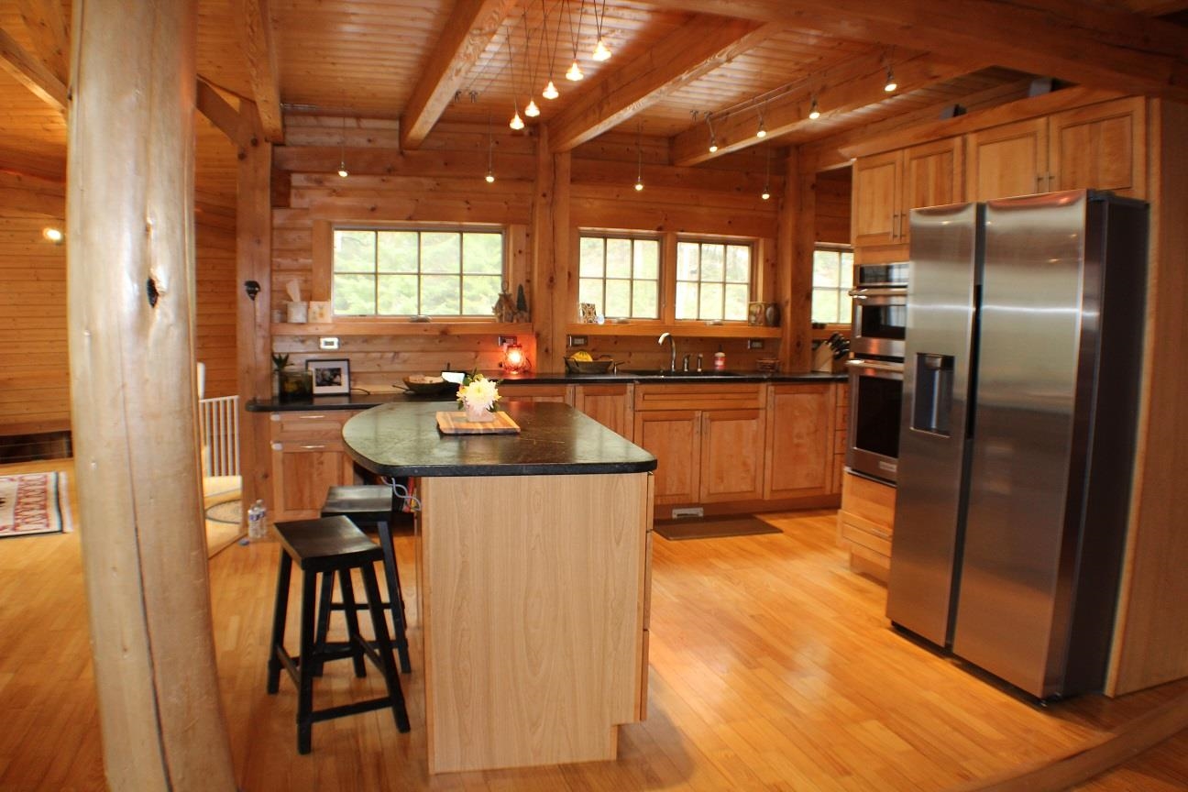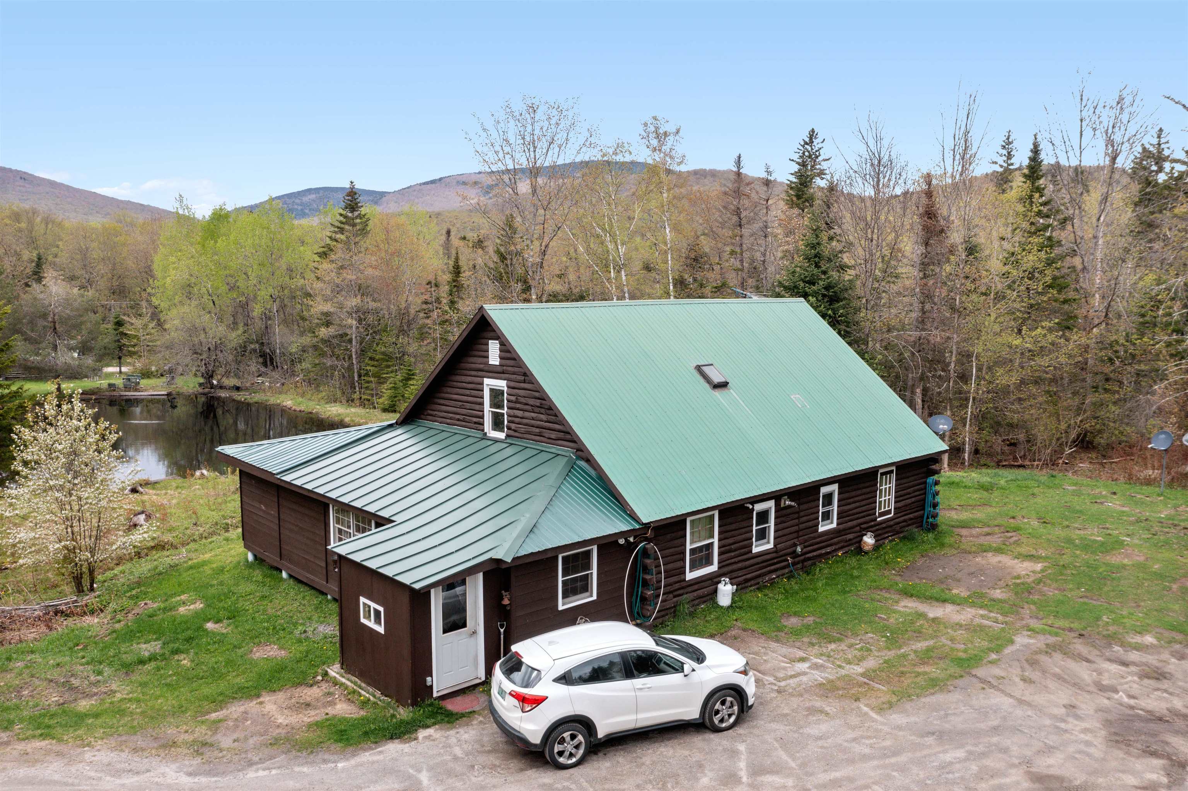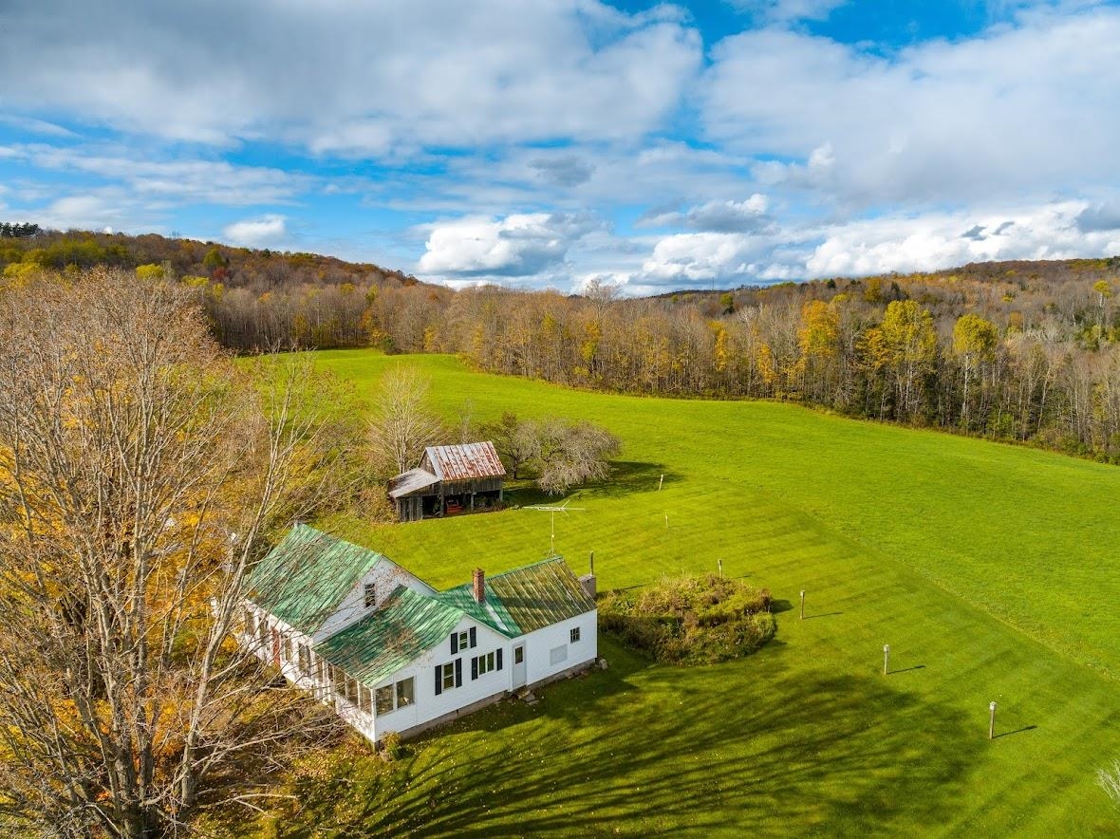1 of 27






General Property Information
- Property Status:
- Active
- Price:
- $610, 000
- Assessed:
- $0
- Assessed Year:
- County:
- VT-Orange
- Acres:
- 4.86
- Property Type:
- Single Family
- Year Built:
- 2004
- Agency/Brokerage:
- Richard Ibey
William Raveis Barre - Bedrooms:
- 3
- Total Baths:
- 4
- Sq. Ft. (Total):
- 3328
- Tax Year:
- 2023
- Taxes:
- $6, 606
- Association Fees:
3300+ square feet of wonderfully crafted post and beam home, oversized 2 place heated garage with carport and large deck overlooking the charming and peaceful babbling brook. Radiant heated floors, Harman pellet stove and beautiful stone fireplace keep this home cozy throughout the seasons. Fully equipped kitchen with stainless steel appliances including gas cooktop, 2 sinks, Island with wine cooler, soap stone countertops and plenty of storage. The living/dining area is large and open with vaulted ceiling, exposed beams and large windows allowing an abundance of natural light to filter throughout the home. The spacious Primary bedroom suite with walk in closet is on the 1st floor with jetted tub, tiled walk-in shower and dual sinks. The 2nd floor features 2 bedrooms 3/4 bath and storage room which could be converted to another small bedroom. Another wonderful feature is the attached 3 season cabin/studio equipped with kitchen/living area, bath with shower, loft sleeping area and pellet stove. This wonderful home is just minutes from downtown Barre, I-89 and I-91. Showings start 4/20/2024. Open house 4/20/2024 10:00am - 1:00pm
Interior Features
- # Of Stories:
- 1
- Sq. Ft. (Total):
- 3328
- Sq. Ft. (Above Ground):
- 3328
- Sq. Ft. (Below Ground):
- 0
- Sq. Ft. Unfinished:
- 0
- Rooms:
- 9
- Bedrooms:
- 3
- Baths:
- 4
- Interior Desc:
- Dining Area, Fireplace - Wood, In-Law/Accessory Dwelling, Kitchen Island, Lighting - LED, Primary BR w/ BA, Natural Light, Natural Woodwork, Vaulted Ceiling, Walk-in Closet, Whirlpool Tub, Laundry - 1st Floor
- Appliances Included:
- Cooktop - Gas, Dishwasher, Dryer, Microwave, Oven - Wall, Refrigerator, Washer, Water Heater - Off Boiler, Wine Cooler, Exhaust Fan
- Flooring:
- Combination, Wood, Vinyl Plank
- Heating Cooling Fuel:
- Oil
- Water Heater:
- Basement Desc:
- Concrete, Slab
Exterior Features
- Style of Residence:
- Contemporary
- House Color:
- Time Share:
- No
- Resort:
- Exterior Desc:
- Exterior Details:
- Deck, Porch, Shed
- Amenities/Services:
- Land Desc.:
- Country Setting, Open, Sloping, Stream, Wooded
- Suitable Land Usage:
- Roof Desc.:
- Metal, Shingle - Asphalt
- Driveway Desc.:
- Dirt
- Foundation Desc.:
- Concrete
- Sewer Desc.:
- Private, Septic
- Garage/Parking:
- Yes
- Garage Spaces:
- 3
- Road Frontage:
- 0
Other Information
- List Date:
- 2024-04-15
- Last Updated:
- 2024-05-02 19:39:48



























