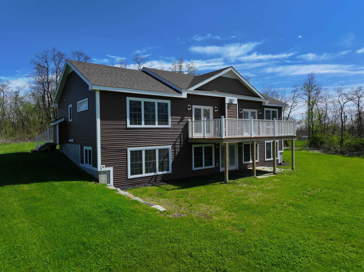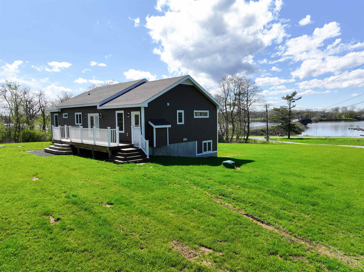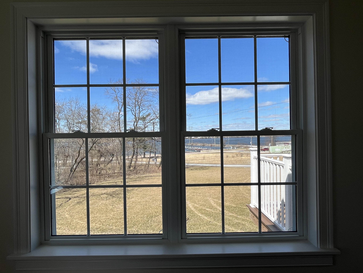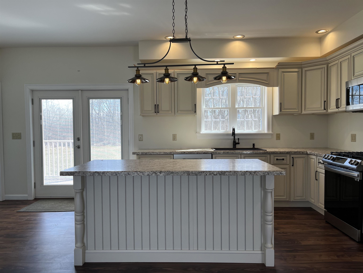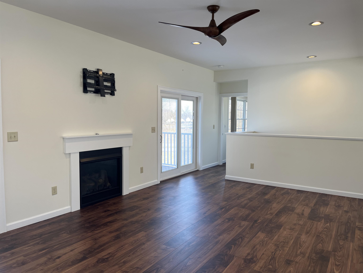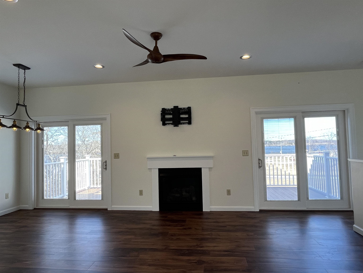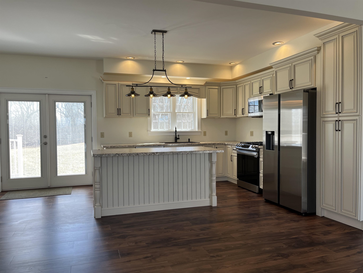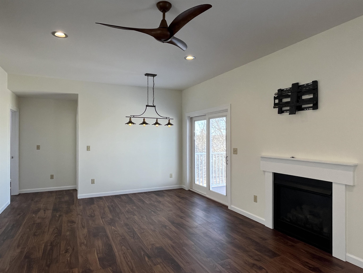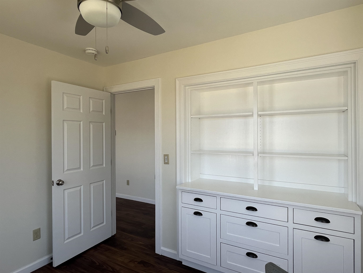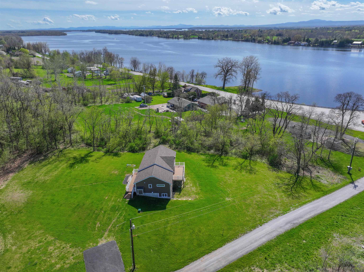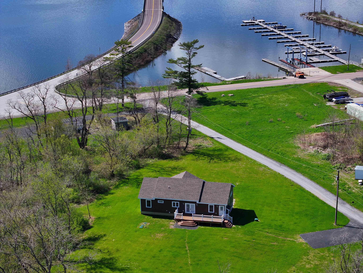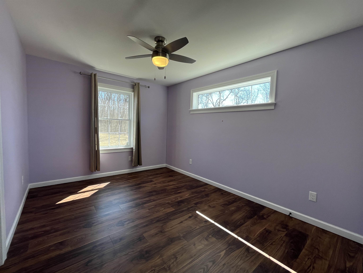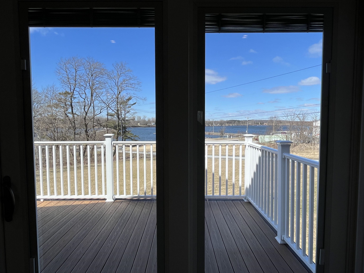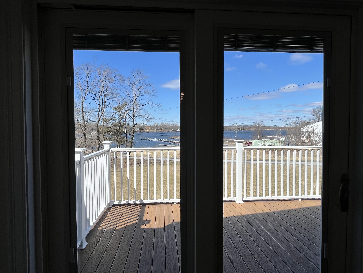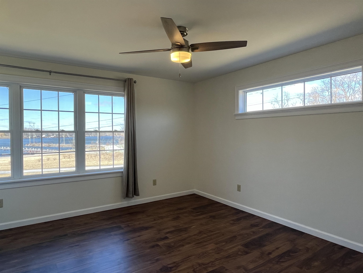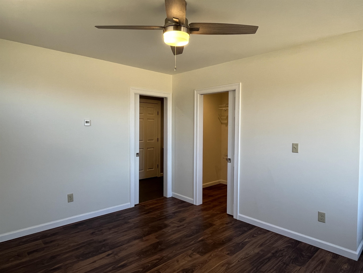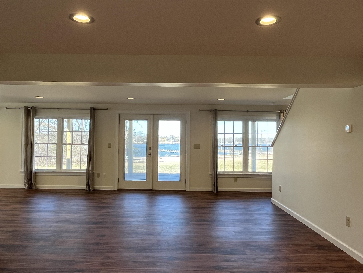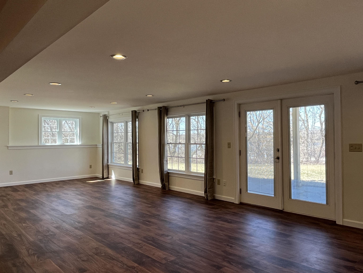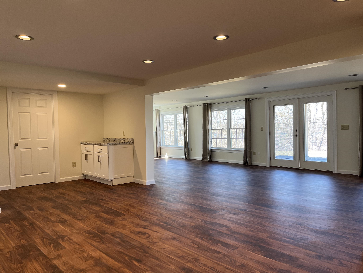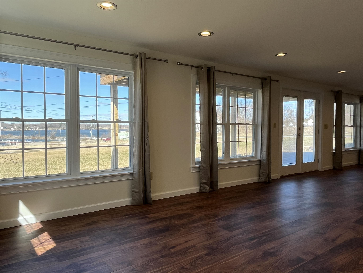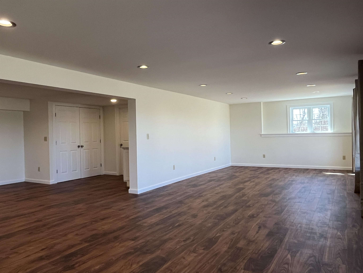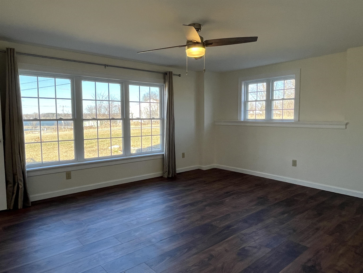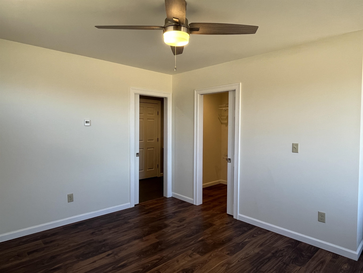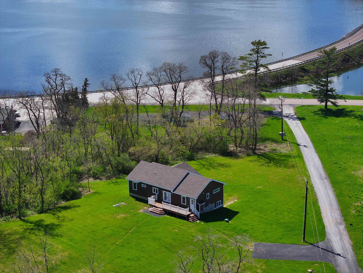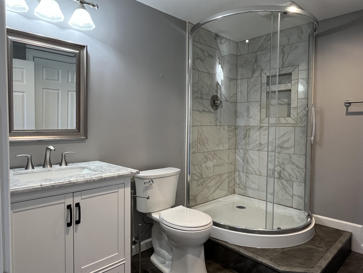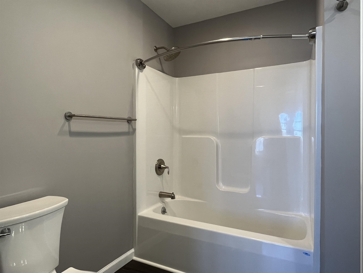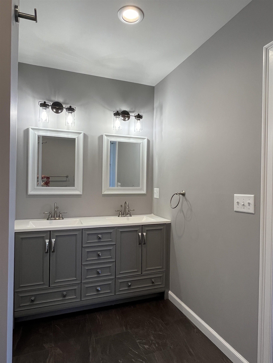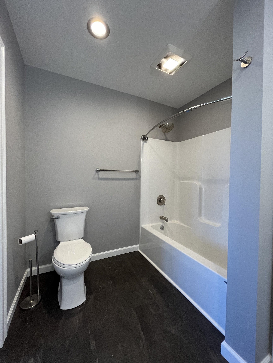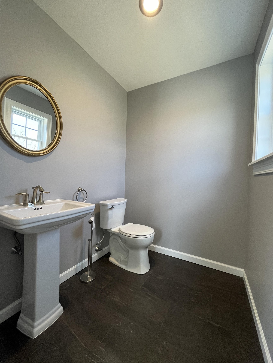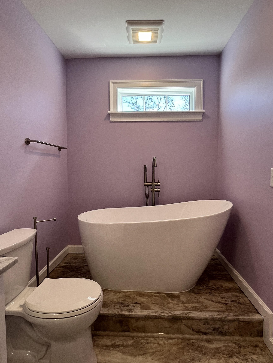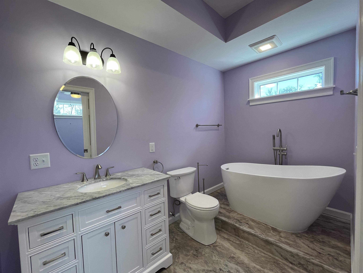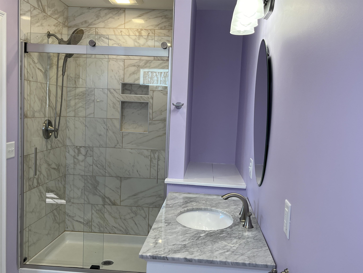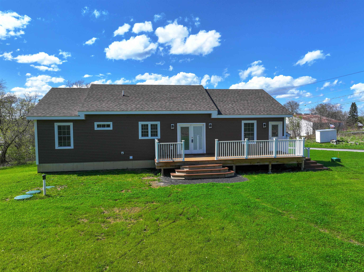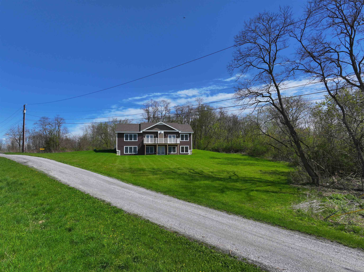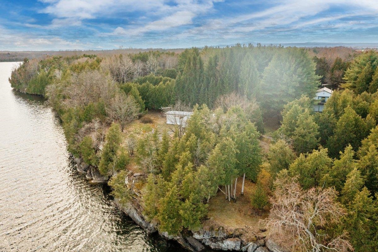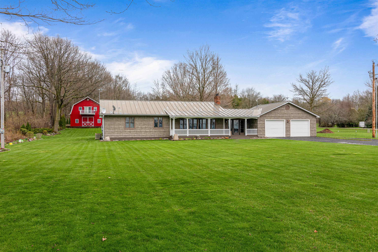1 of 40
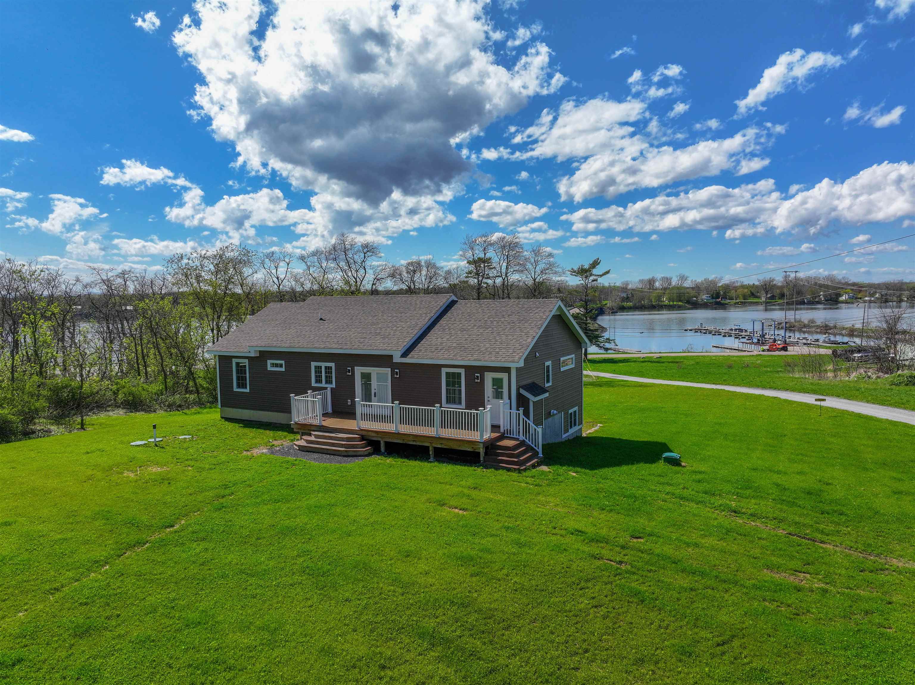
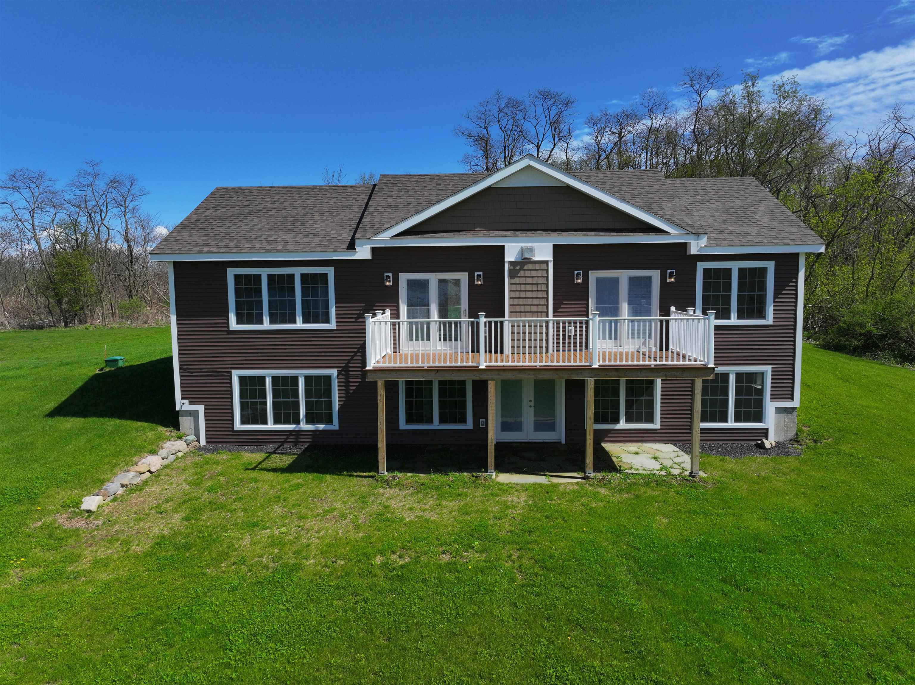
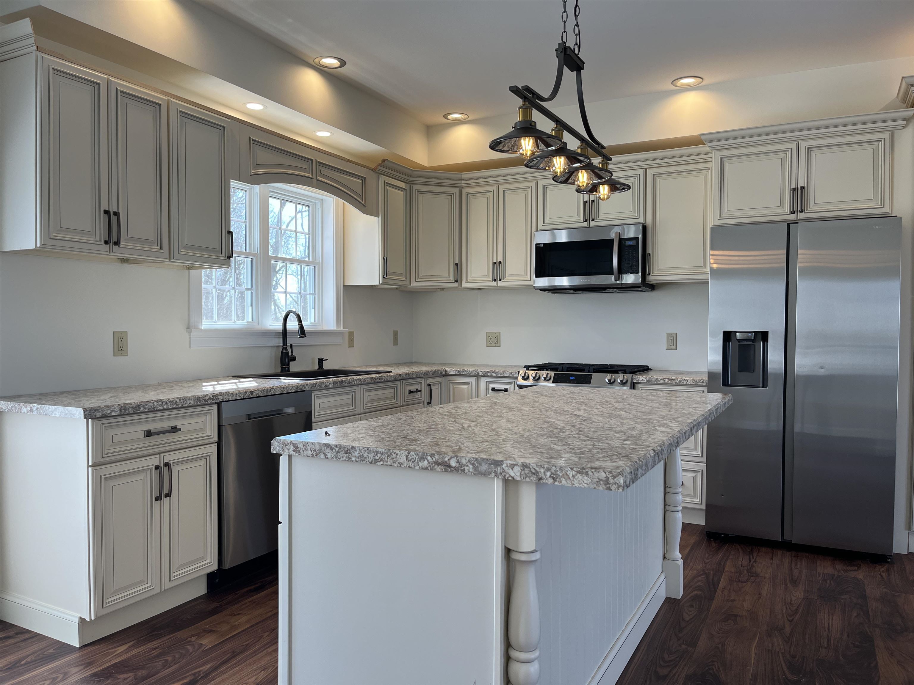
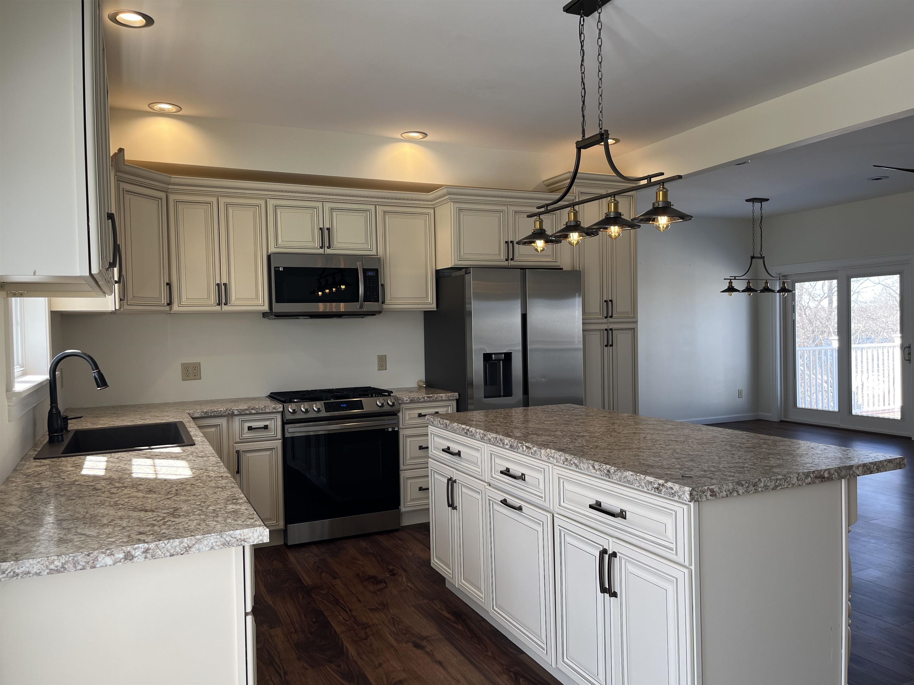
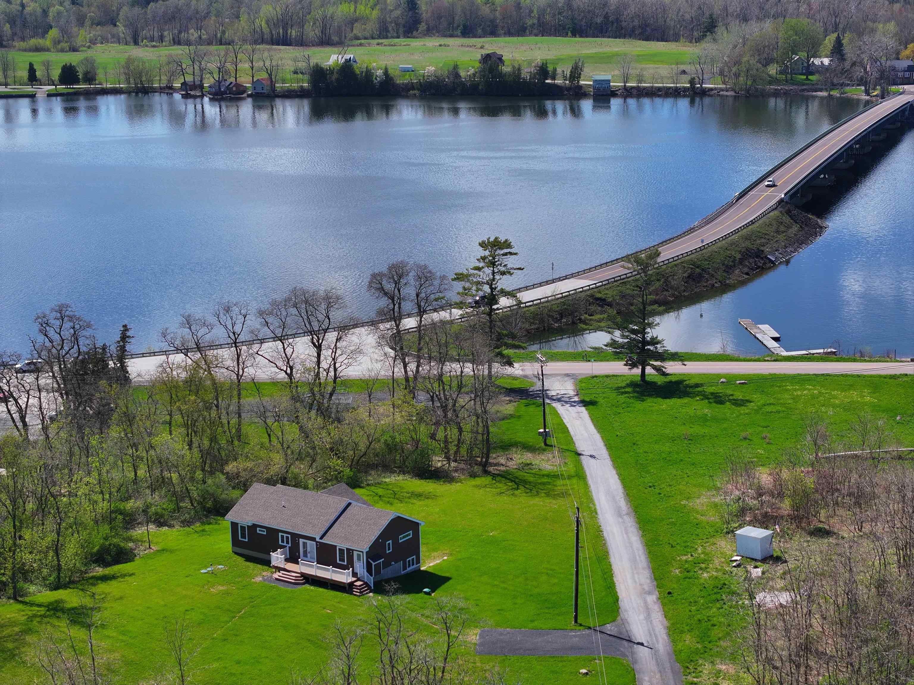
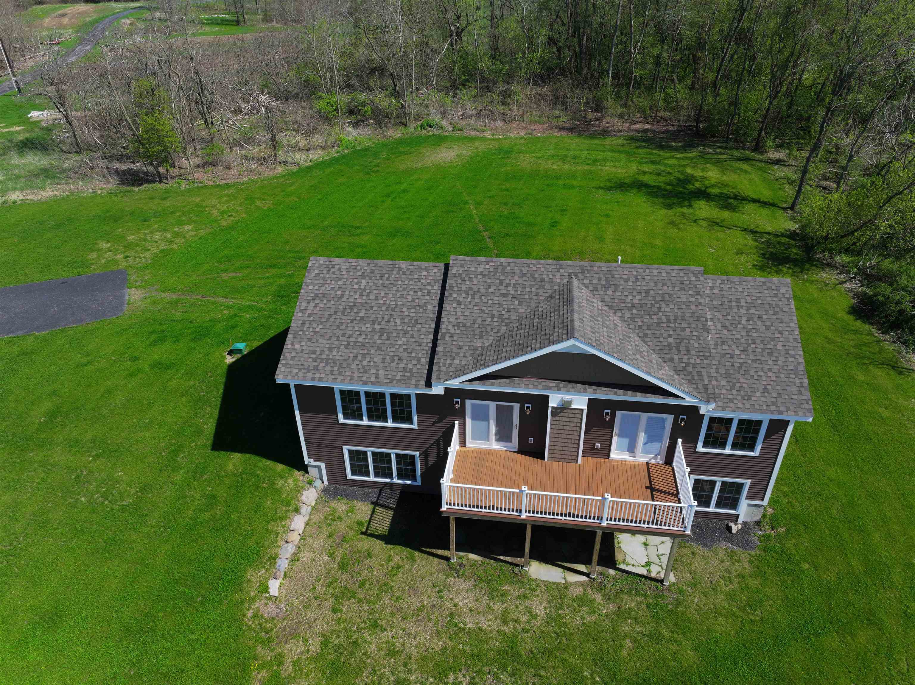
General Property Information
- Property Status:
- Active
- Price:
- $749, 700
- Assessed:
- $0
- Assessed Year:
- County:
- VT-Grand Isle
- Acres:
- 3.43
- Property Type:
- Single Family
- Year Built:
- 2023
- Agency/Brokerage:
- Andrea Champagne
Champagne Real Estate - Bedrooms:
- 3
- Total Baths:
- 4
- Sq. Ft. (Total):
- 2766
- Tax Year:
- Taxes:
- $0
- Association Fees:
Immaculate and pristine – just like brand new! Step into this home and the first thing you see are the Lake Champlain Views, in fact you can enjoy the views from both levels and almost every room! Sited on a hillside 3.4 acre lot which offers plenty of space for recreation and gardens, this is a very private feeling spot. Energy efficient multi zone radiant floor heating throughout with a gas fireplace in first floor great room. Spacious decks on both sides of the house, one for sunsets, one for sunrises. All three ample bedrooms feature En- Suite baths, with an elegant stand alone soaking tub in one of them, and all with generous closets. Abundant storage space in the lower level. Must be purchased as Primary Homestead!
Interior Features
- # Of Stories:
- 1
- Sq. Ft. (Total):
- 2766
- Sq. Ft. (Above Ground):
- 1512
- Sq. Ft. (Below Ground):
- 1254
- Sq. Ft. Unfinished:
- 258
- Rooms:
- 9
- Bedrooms:
- 3
- Baths:
- 4
- Interior Desc:
- Ceiling Fan, Fireplace - Gas, Kitchen/Living, Living/Dining, Primary BR w/ BA, Natural Light, Soaking Tub, Walk-in Closet, Laundry - Basement
- Appliances Included:
- Dishwasher - Energy Star, Dryer - Energy Star, Range Hood, Microwave, Range - Gas, Refrigerator-Energy Star, Washer - Energy Star, Water Heater - Off Boiler
- Flooring:
- Vinyl Plank
- Heating Cooling Fuel:
- Gas - LP/Bottle
- Water Heater:
- Basement Desc:
- Climate Controlled, Daylight, Finished, Full, Insulated, Stairs - Interior, Walkout, Interior Access, Exterior Access
Exterior Features
- Style of Residence:
- Ranch, Walkout Lower Level
- House Color:
- Time Share:
- No
- Resort:
- Exterior Desc:
- Exterior Details:
- Deck
- Amenities/Services:
- Land Desc.:
- Lake View, Sloping, Water View
- Suitable Land Usage:
- Roof Desc.:
- Shingle
- Driveway Desc.:
- Gravel
- Foundation Desc.:
- Concrete
- Sewer Desc.:
- 1500+ Gallon, Leach Field - Mound, On-Site Septic Exists
- Garage/Parking:
- No
- Garage Spaces:
- 0
- Road Frontage:
- 404
Other Information
- List Date:
- 2024-04-15
- Last Updated:
- 2024-04-18 18:37:57


