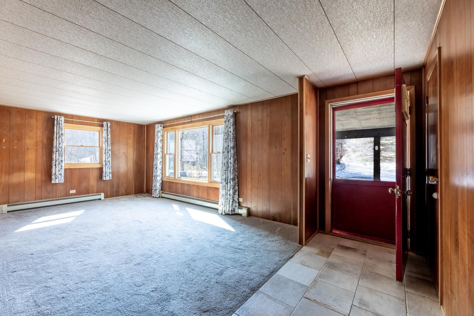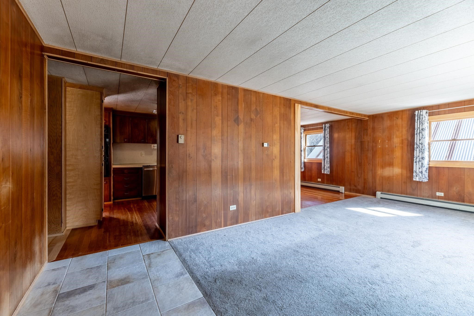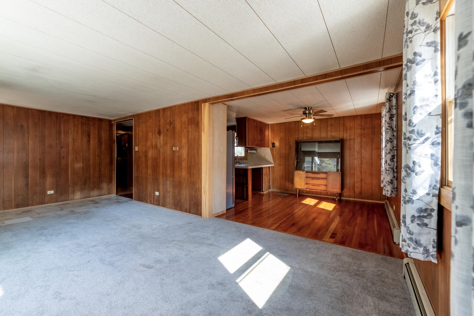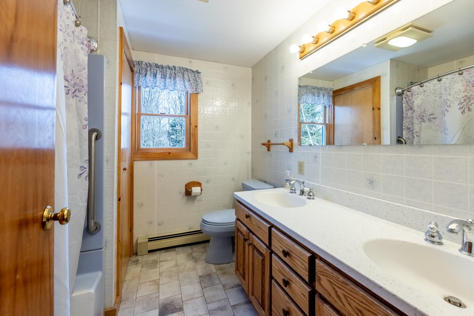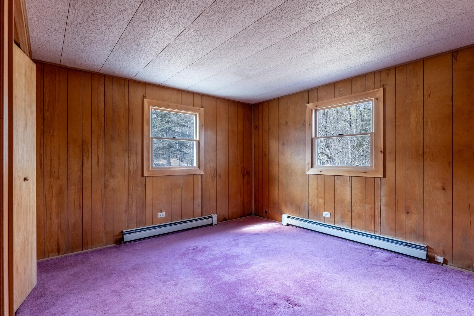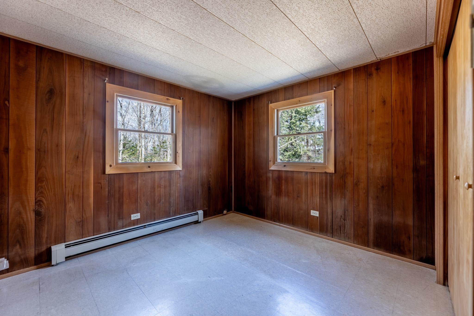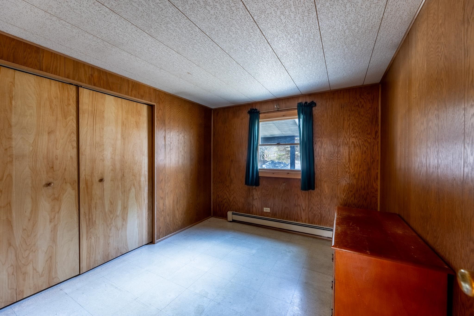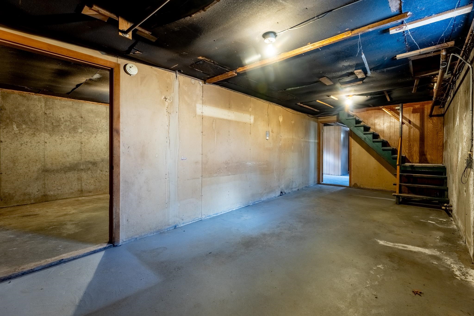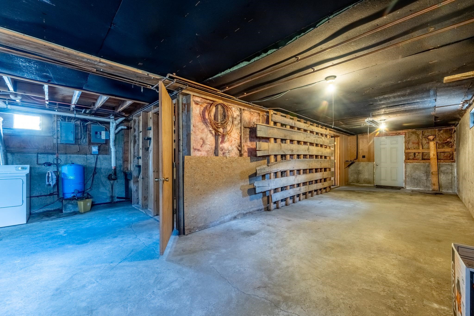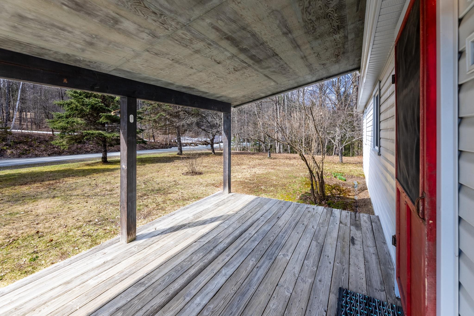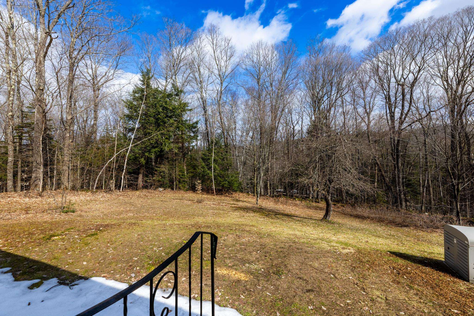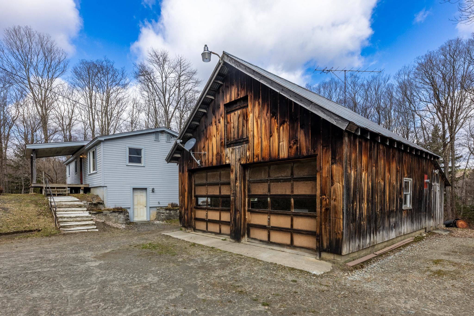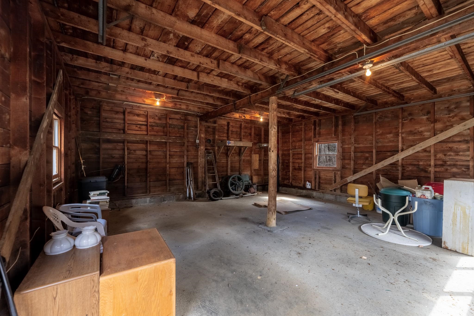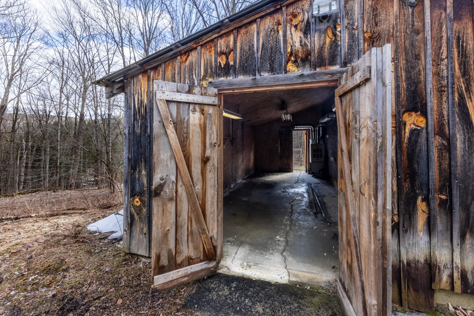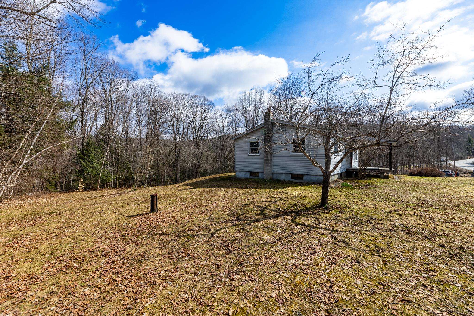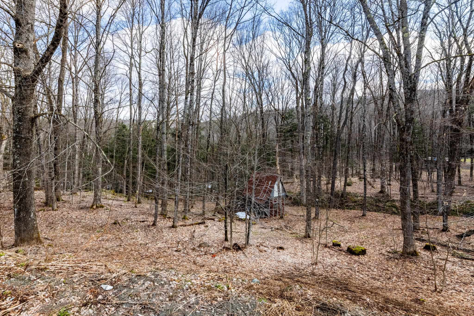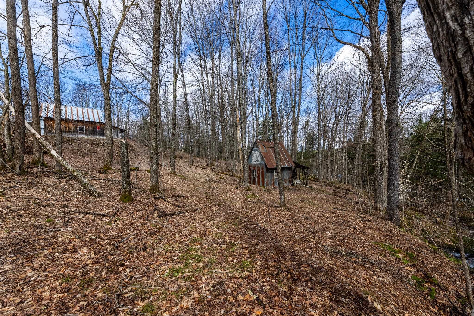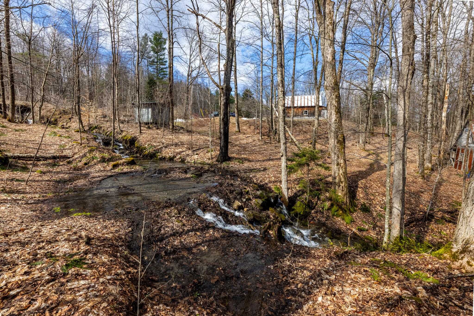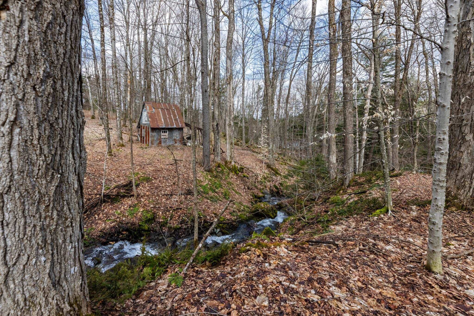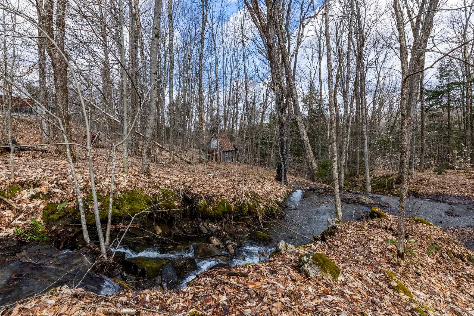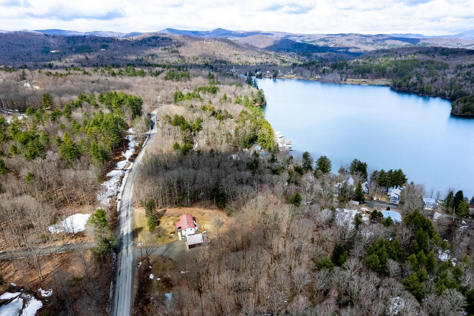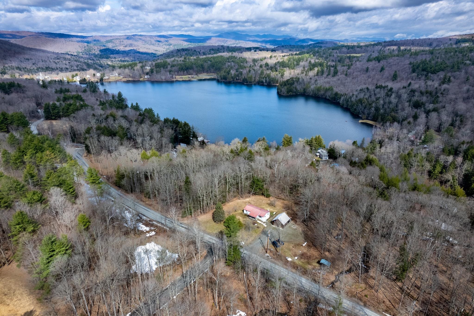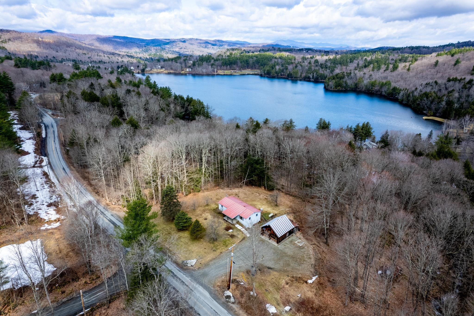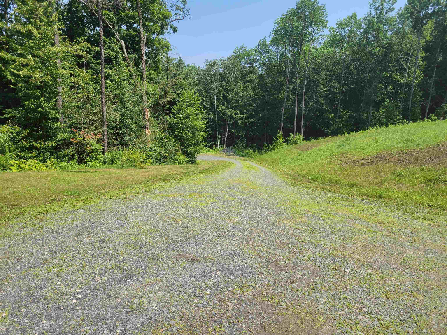1 of 29
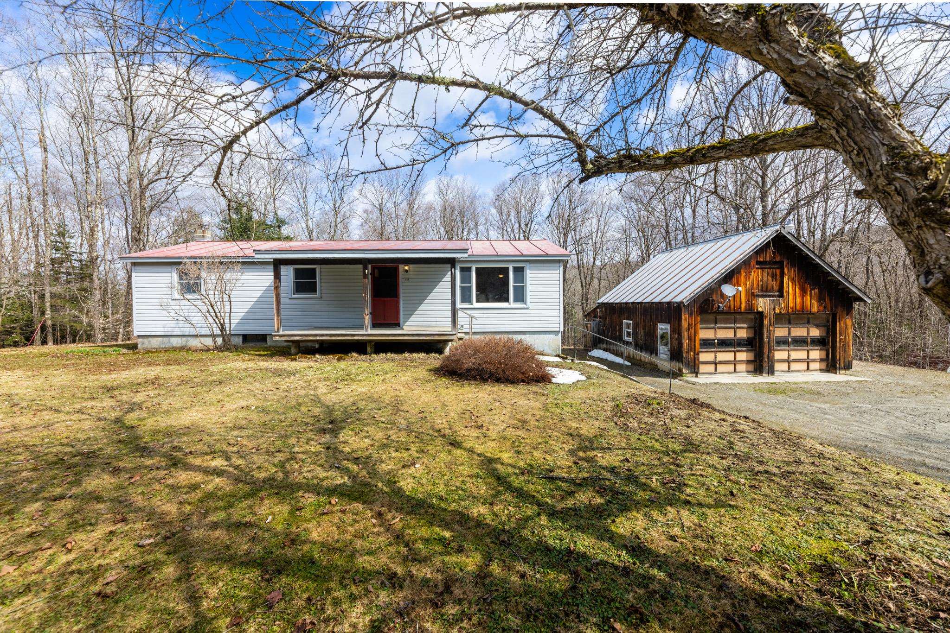
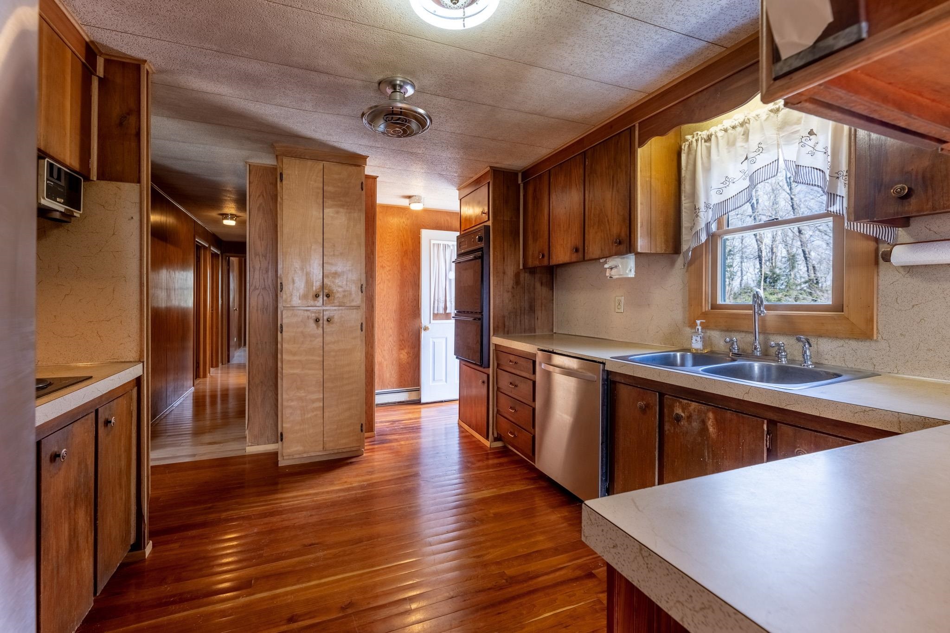
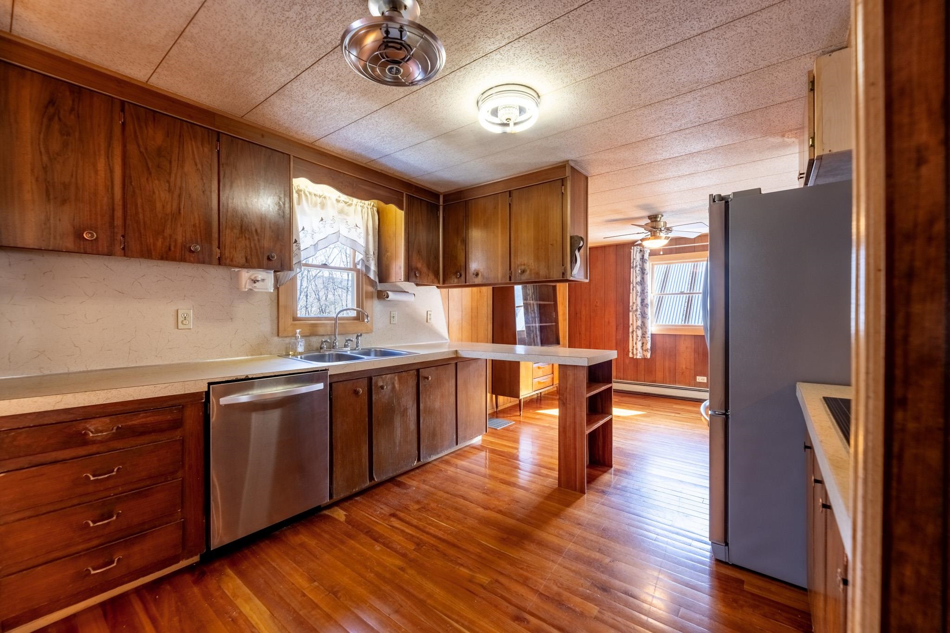
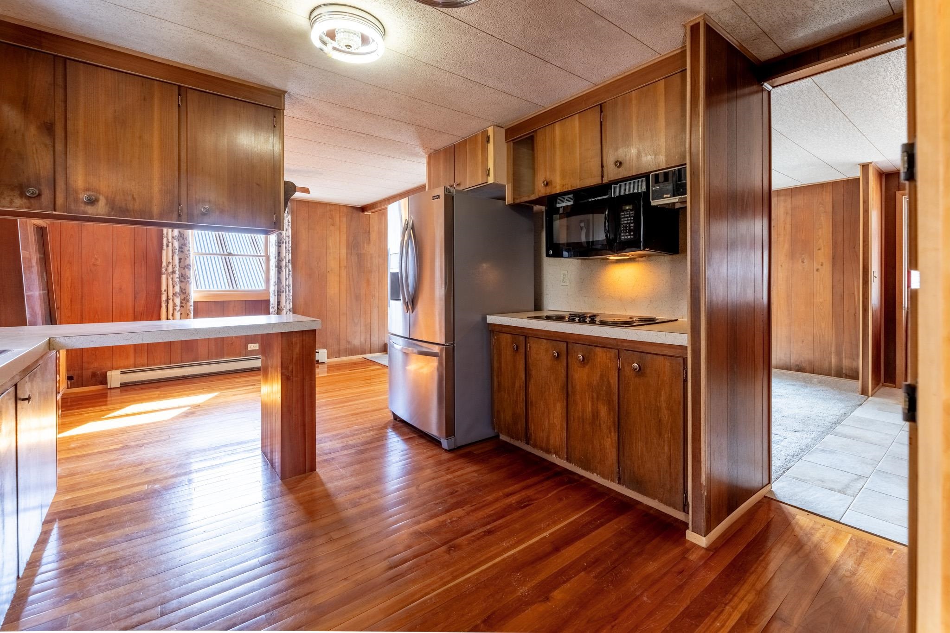
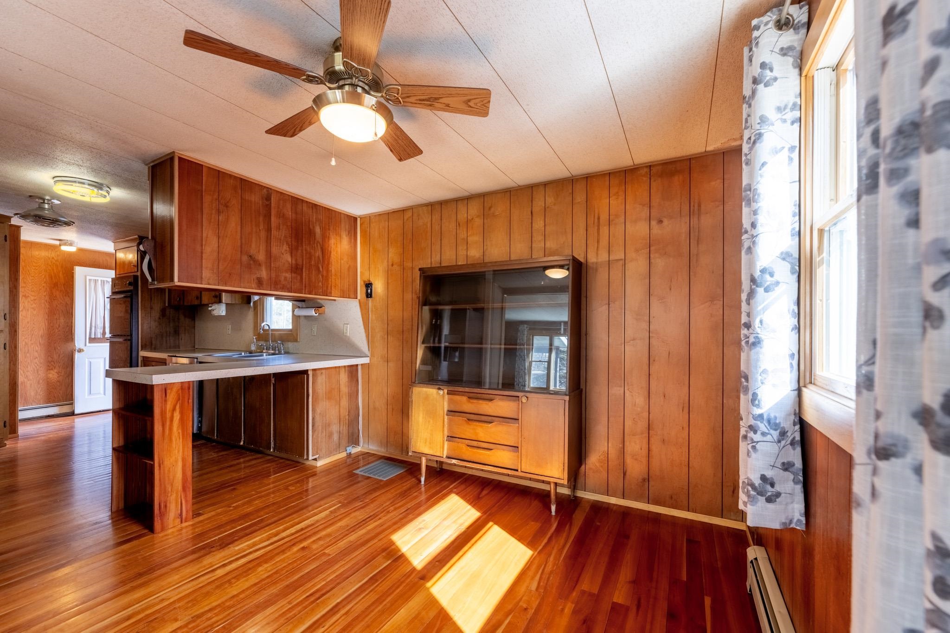
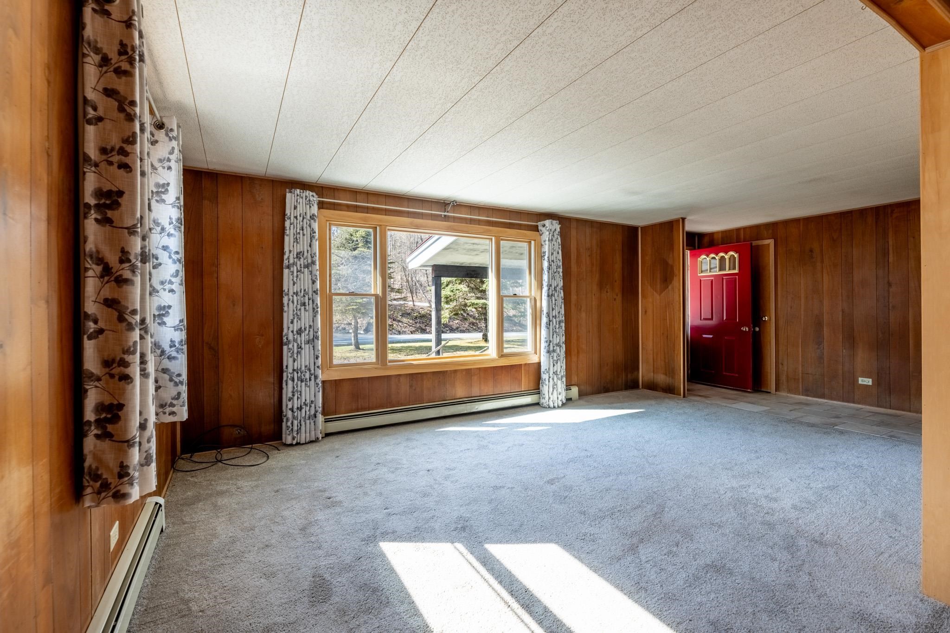
General Property Information
- Property Status:
- Active
- Price:
- $370, 000
- Assessed:
- $0
- Assessed Year:
- County:
- VT-Windsor
- Acres:
- 3.90
- Property Type:
- Single Family
- Year Built:
- 1967
- Agency/Brokerage:
- Lisa Baldwin
Coldwell Banker LIFESTYLES - Bedrooms:
- 3
- Total Baths:
- 1
- Sq. Ft. (Total):
- 1152
- Tax Year:
- 2023
- Taxes:
- $4, 524
- Association Fees:
Three bedroom /1 bath ranch style home on 3.9+/- acres located in Barnard. Only 0.6 miles up from the Barnard General Store, it is an easy walk to the general store, PO and Silver Lake. In the same family for over 50 years, this home is simple but sweet and ideal for those looking for one level living. Facing south, you will find this home gets lots of light all day long. Over the years, the property has been well maintained and offers lots of opportunity to make it your own. The home has a mix of wood, carpeting and tile floors, some newer kitchen appliances, a large barn / garage with separate workshop in the back, whole house generator and the availability of EC Fiber. Although the lower level is unfinished, it does offer direct entry and the possibility to add some additional living space. Outside, there are several perennial beds, apple trees and lots of space to add another garden or two. With a little clearing of some of the brush, you can easily expand your yard size and open up the property and take advantage and enjoy the stream running through the property. Adding to the charm of the property, there are a few simple outbuildings that dot the property. Located on a paved road, this property is less than 25 minutes from VLS and close to all the area has to offer --Woodstock, Lebanon/Hanover, skiing, etc.
Interior Features
- # Of Stories:
- 1
- Sq. Ft. (Total):
- 1152
- Sq. Ft. (Above Ground):
- 1152
- Sq. Ft. (Below Ground):
- 0
- Sq. Ft. Unfinished:
- 1152
- Rooms:
- 6
- Bedrooms:
- 3
- Baths:
- 1
- Interior Desc:
- Dining Area, Laundry - Basement
- Appliances Included:
- Cooktop - Electric, Dishwasher, Dryer, Microwave, Oven - Double, Oven - Wall, Refrigerator, Washer
- Flooring:
- Carpet, Tile, Wood
- Heating Cooling Fuel:
- Oil
- Water Heater:
- Basement Desc:
- Concrete, Concrete Floor, Full, Stairs - Interior, Unfinished, Walkout
Exterior Features
- Style of Residence:
- Ranch
- House Color:
- Blue
- Time Share:
- No
- Resort:
- Exterior Desc:
- Exterior Details:
- Garden Space, Outbuilding, Porch - Covered, Storage, Window Screens, Windows - Double Pane
- Amenities/Services:
- Land Desc.:
- Country Setting, Landscaped, Level, Sloping, Stream, Wooded
- Suitable Land Usage:
- Roof Desc.:
- Standing Seam
- Driveway Desc.:
- Crushed Stone
- Foundation Desc.:
- Concrete
- Sewer Desc.:
- Private, Septic
- Garage/Parking:
- Yes
- Garage Spaces:
- 2
- Road Frontage:
- 435
Other Information
- List Date:
- 2024-04-16
- Last Updated:
- 2024-04-22 12:41:49


