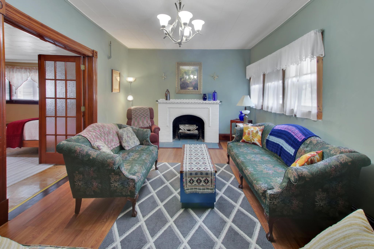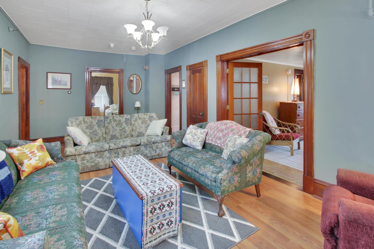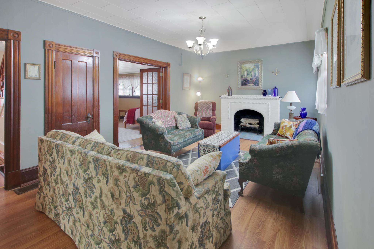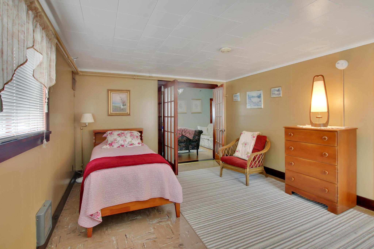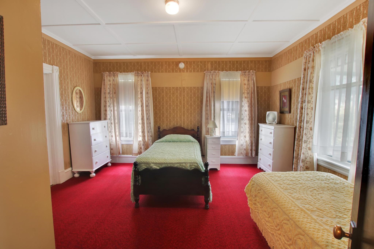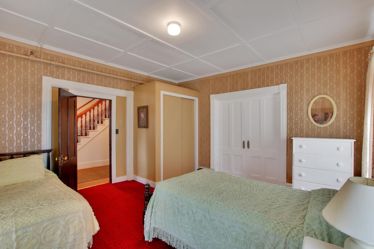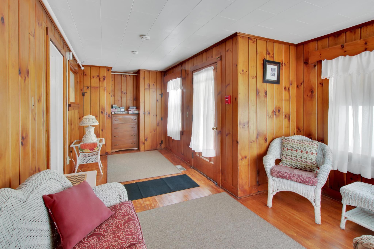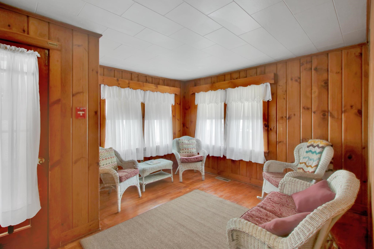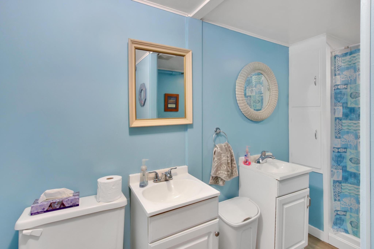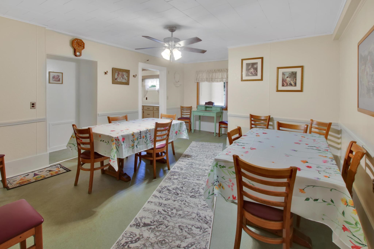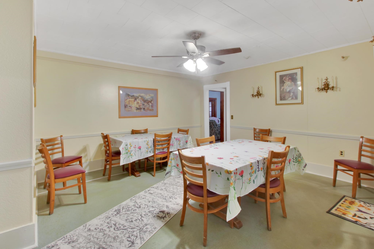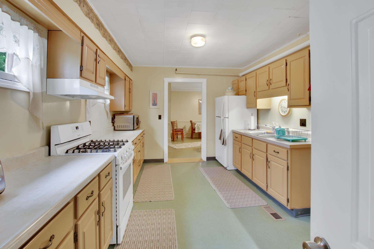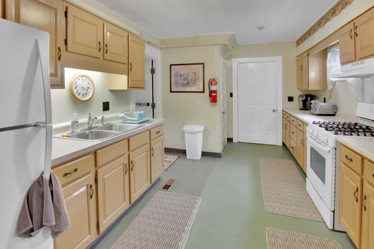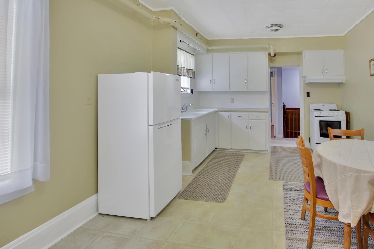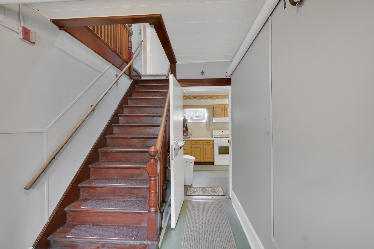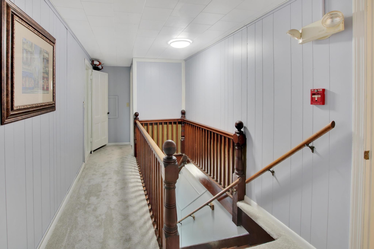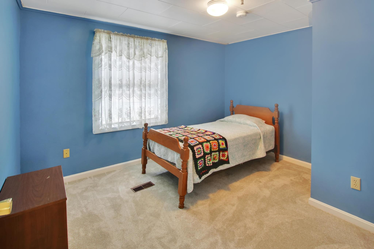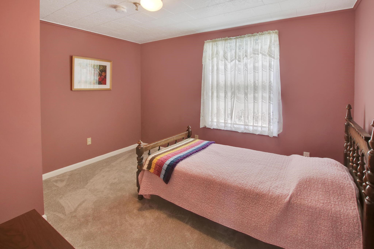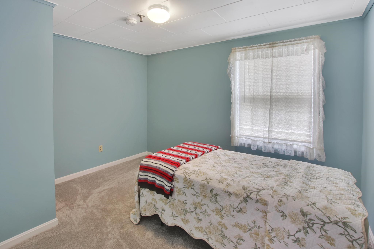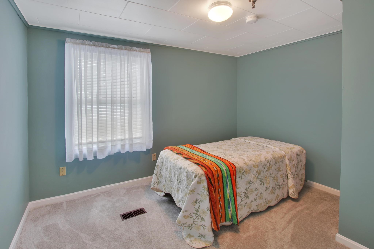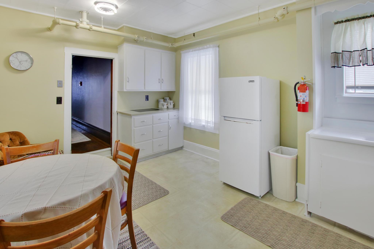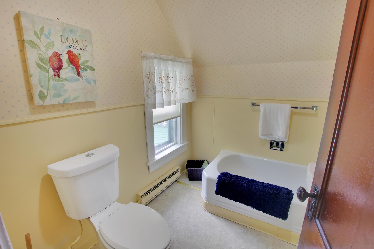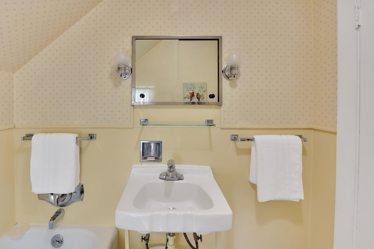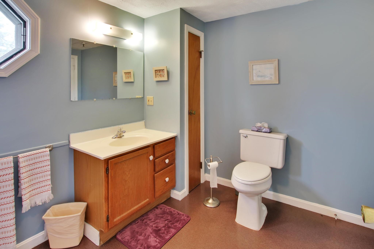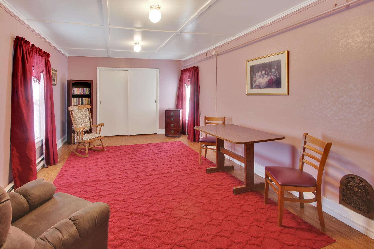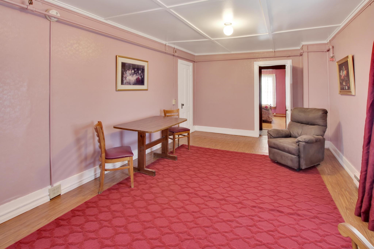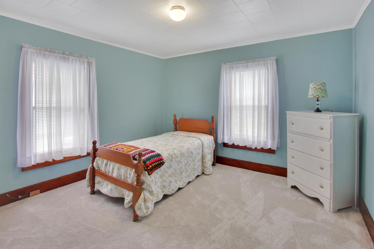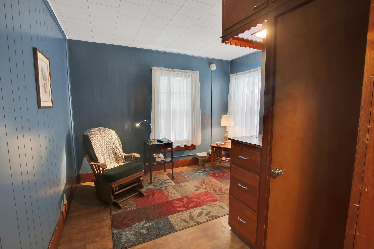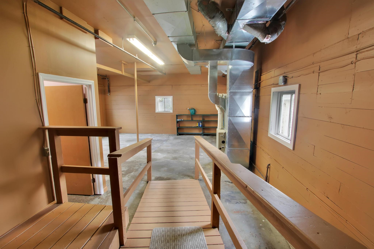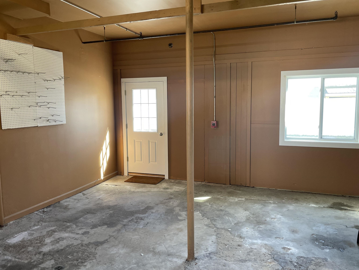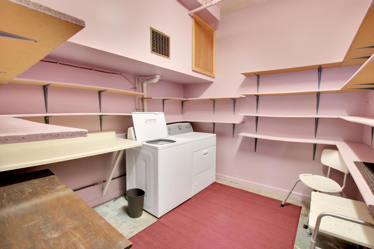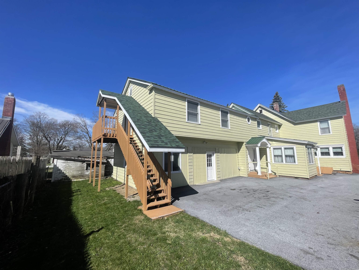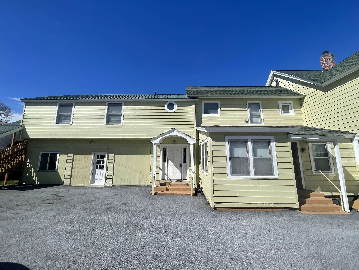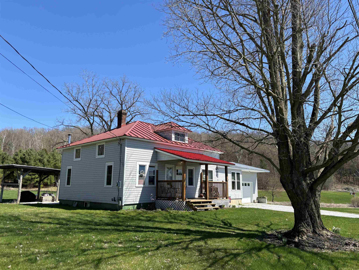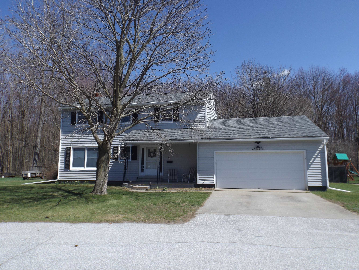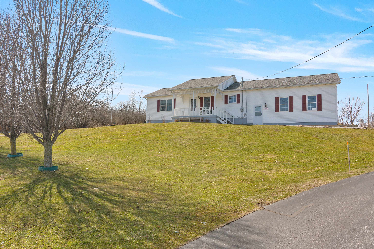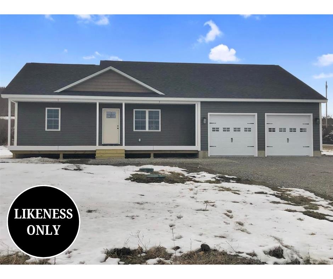1 of 39
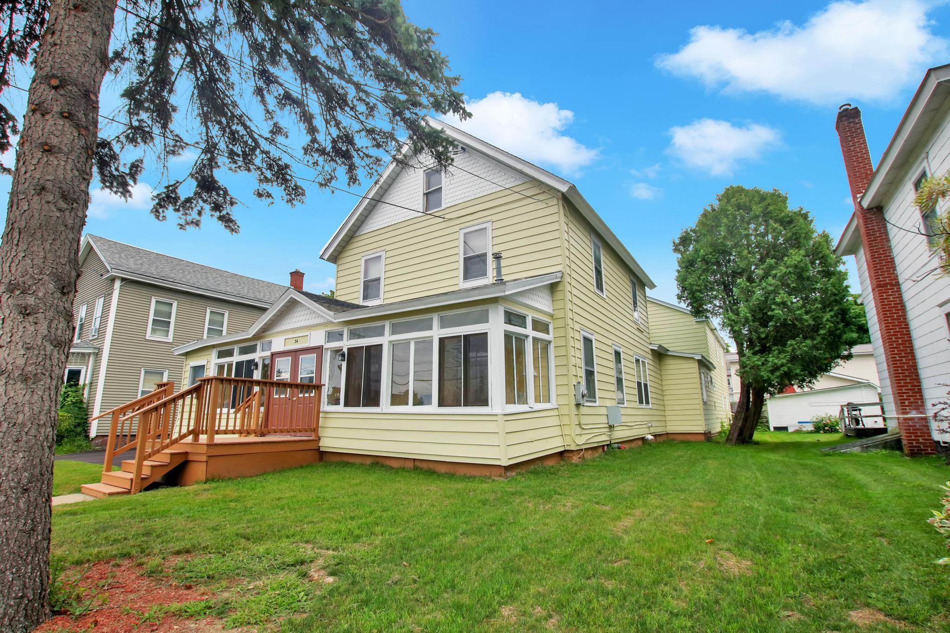
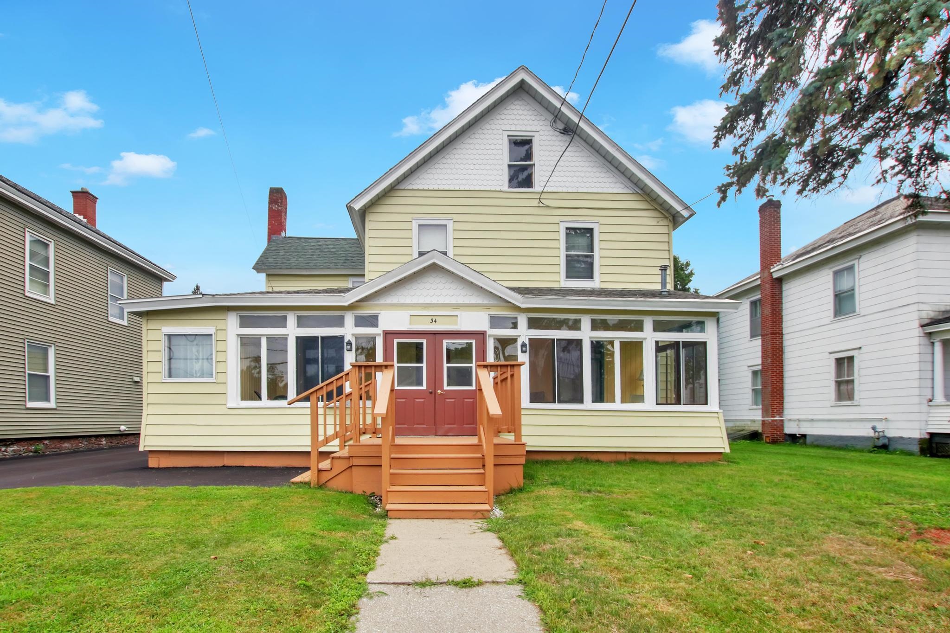
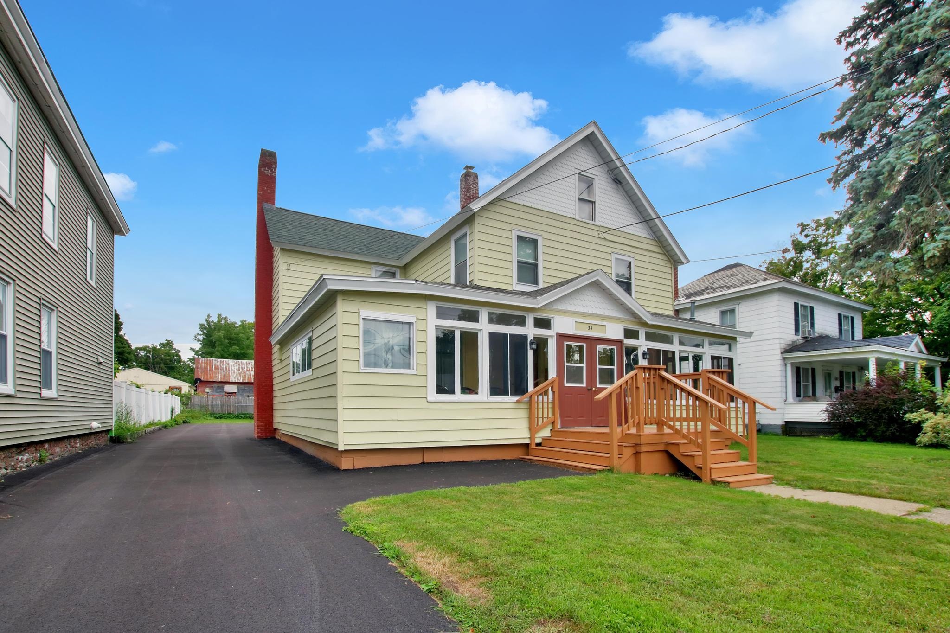
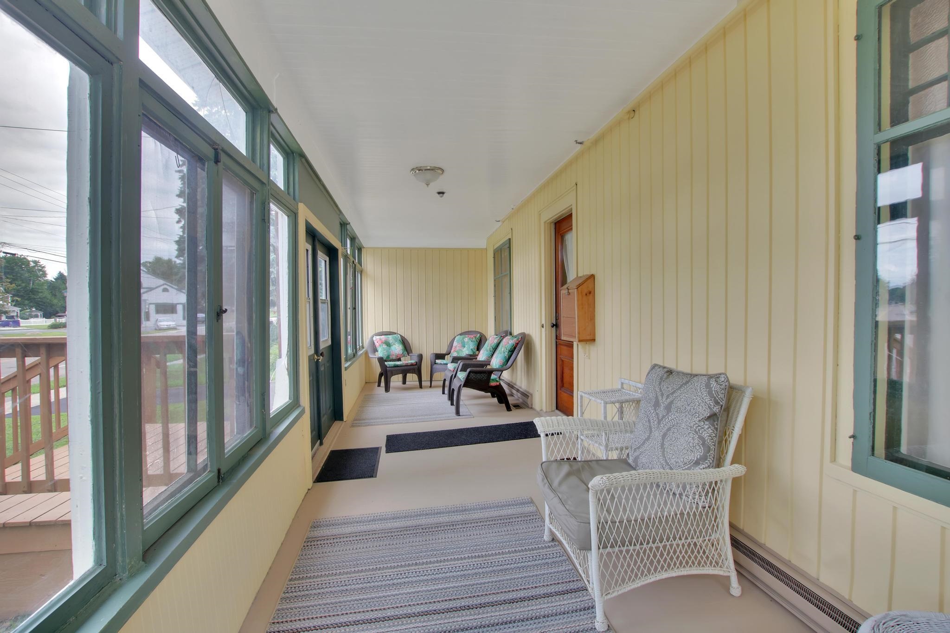
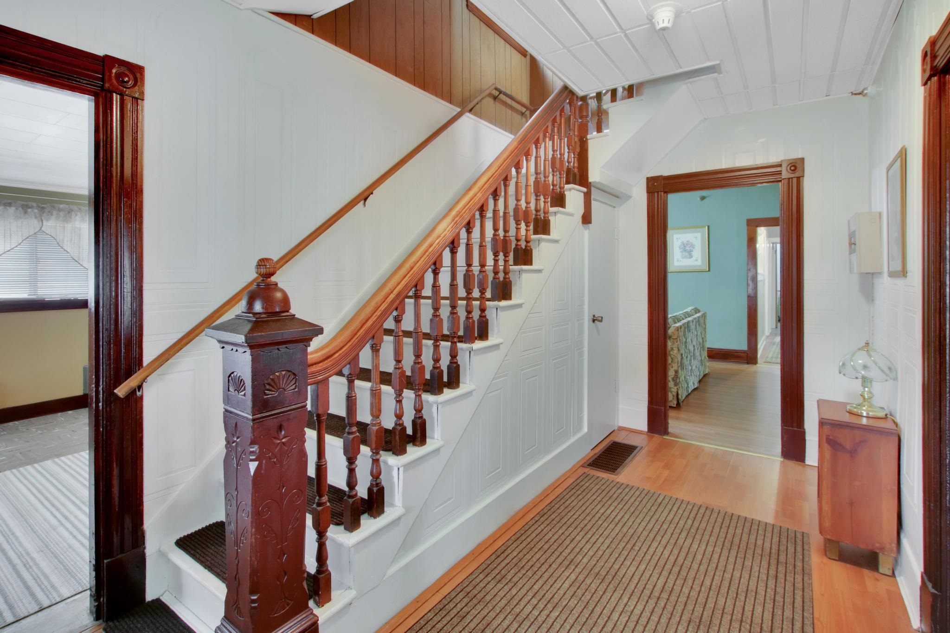
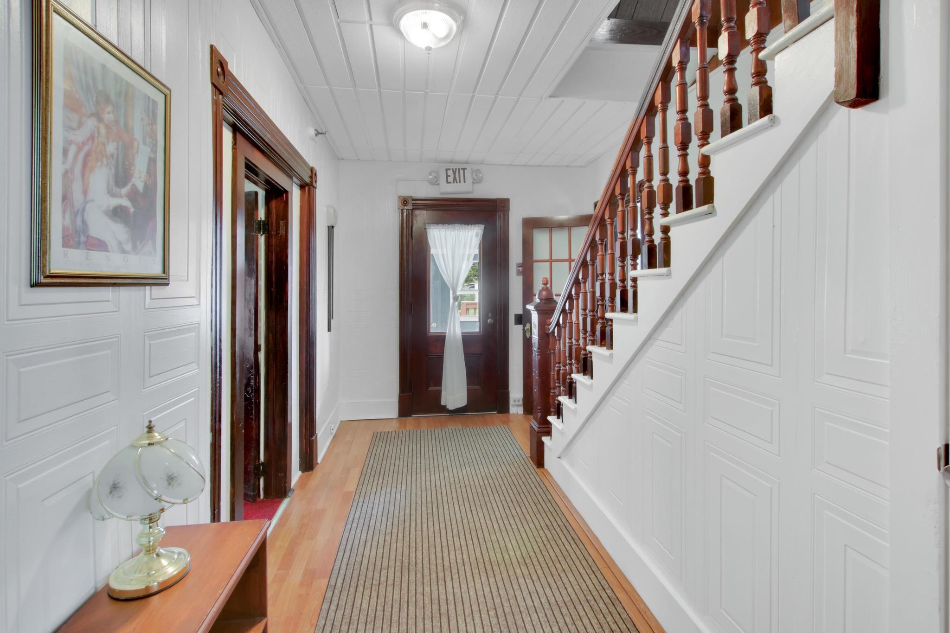
General Property Information
- Property Status:
- Active Under Contract
- Price:
- $389, 900
- Assessed:
- $0
- Assessed Year:
- County:
- VT-Franklin
- Acres:
- 0.19
- Property Type:
- Single Family
- Year Built:
- 1900
- Agency/Brokerage:
- Flex Realty Group
Flex Realty - Bedrooms:
- 8
- Total Baths:
- 4
- Sq. Ft. (Total):
- 3668
- Tax Year:
- 2023
- Taxes:
- $6, 587
- Association Fees:
Don't miss out on this incredible opportunity! This property boasts 8 bedrooms, 4 bathrooms, and boundless potential whether you're envisioning it as a single-family residence, a business space, or a potential lucrative rental property. Equipped with a pre-installed commercial-grade sprinkler system spanning the premises, along with a freshly repaved driveway and exterior updates, this property is primed for your personal touch. Additionally, enjoy the peace of mind provided by a newer roof, recently upgraded natural gas furnaces (2), and refreshed interior finishes including new kitchen windows and two new entry doors. Conveniently situated in downtown Swanton, this property offers easy access to a host of amenities including grocery stores, hardware stores, I-89, local businesses, and the charming attractions of downtown Swanton itself. Previously utilized as a community home for three decades, its zoning permits usage as a single-family dwelling or lays the groundwork for potential commercial ventures. The possibilities are limitless, so seize the moment and schedule a showing today to explore the endless opportunities this property affords!
Interior Features
- # Of Stories:
- 2
- Sq. Ft. (Total):
- 3668
- Sq. Ft. (Above Ground):
- 3668
- Sq. Ft. (Below Ground):
- 0
- Sq. Ft. Unfinished:
- 1312
- Rooms:
- 12
- Bedrooms:
- 8
- Baths:
- 4
- Interior Desc:
- Living/Dining, Natural Woodwork, Window Treatment
- Appliances Included:
- Dryer, Range Hood, Microwave, Range - Electric, Range - Gas, Refrigerator, Washer, Water Heater–Natural Gas, Water Heater - Rented, Water Heater - Tank
- Flooring:
- Carpet, Hardwood, Vinyl
- Heating Cooling Fuel:
- Gas - Natural
- Water Heater:
- Basement Desc:
- Bulkhead, Stairs - Interior, Unfinished, Exterior Access
Exterior Features
- Style of Residence:
- Farmhouse
- House Color:
- Time Share:
- No
- Resort:
- Exterior Desc:
- Exterior Details:
- Deck, Porch - Covered, Window Screens, Windows - Storm
- Amenities/Services:
- Land Desc.:
- City Lot
- Suitable Land Usage:
- Roof Desc.:
- Metal, Shingle - Asphalt
- Driveway Desc.:
- Paved
- Foundation Desc.:
- Concrete, Stone
- Sewer Desc.:
- Public
- Garage/Parking:
- No
- Garage Spaces:
- 0
- Road Frontage:
- 0
Other Information
- List Date:
- 2024-04-16
- Last Updated:
- 2024-04-30 16:36:21


