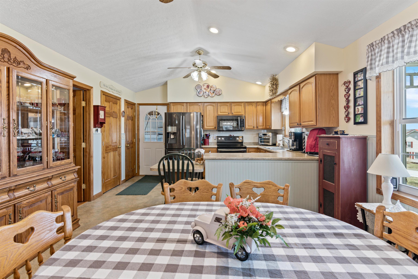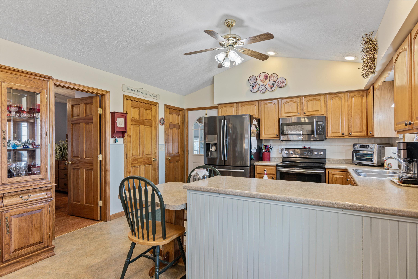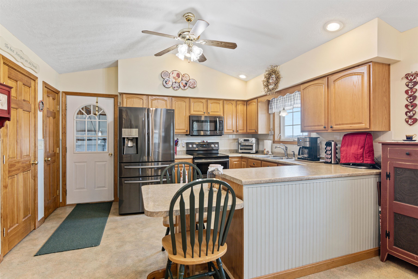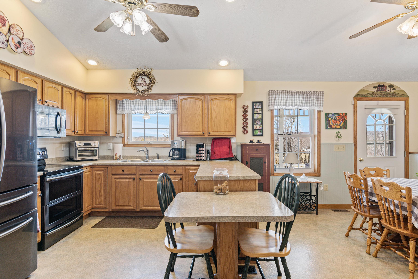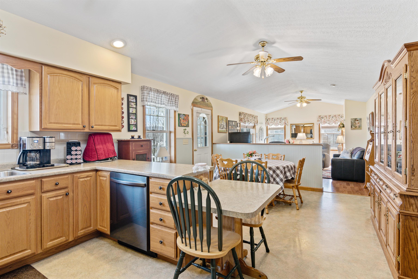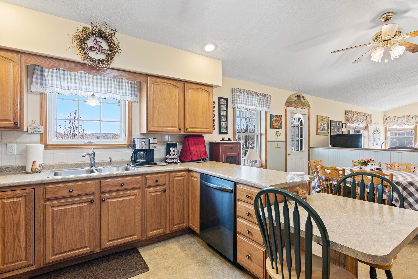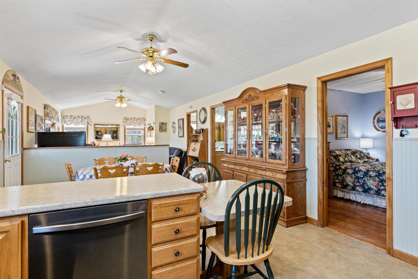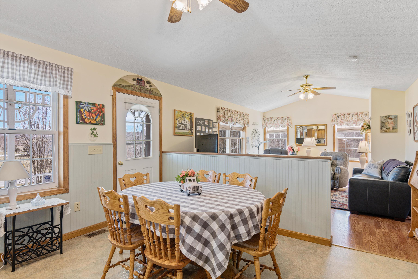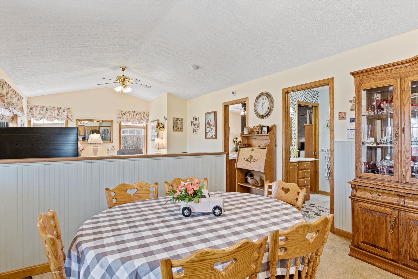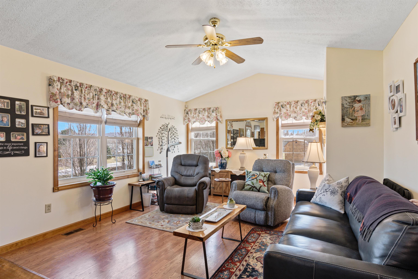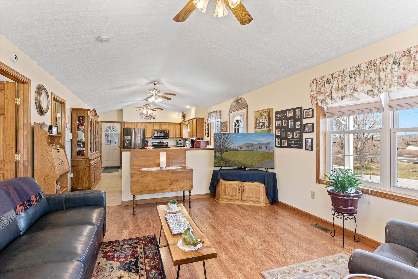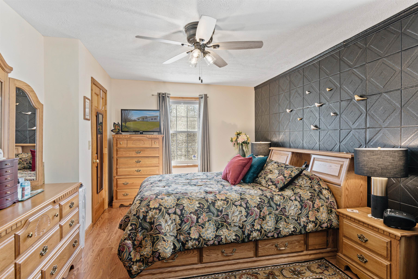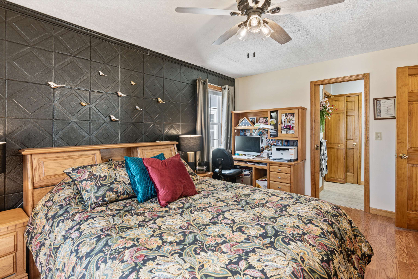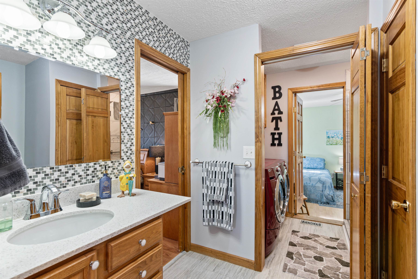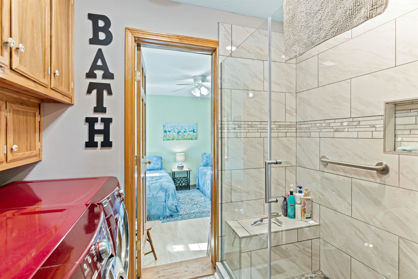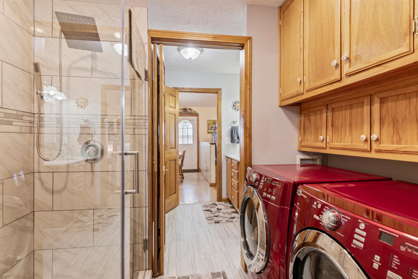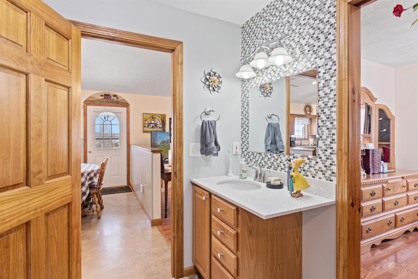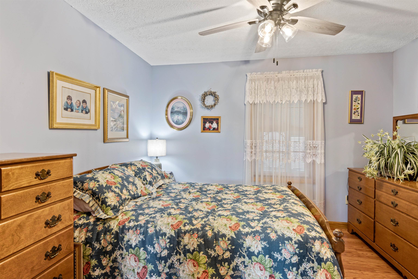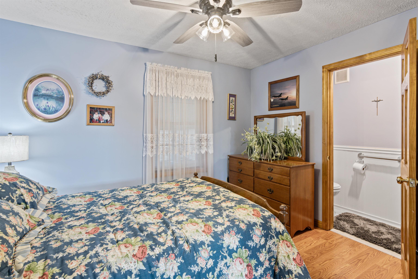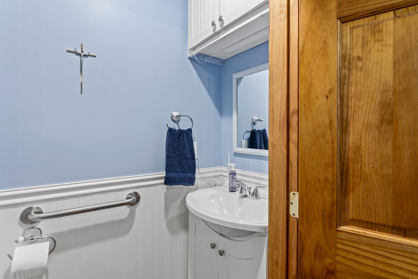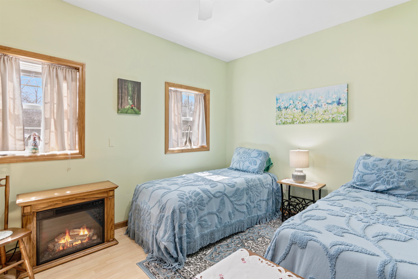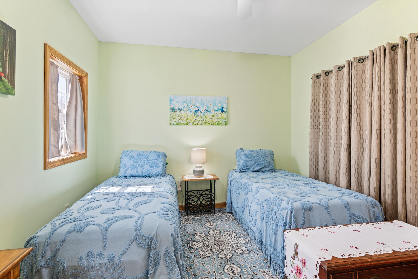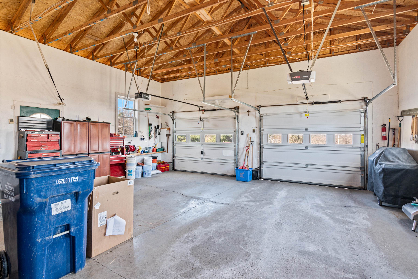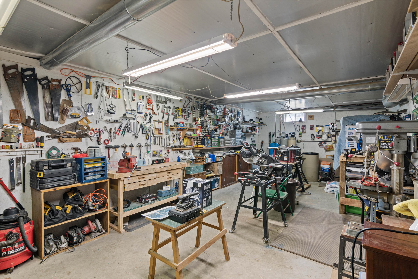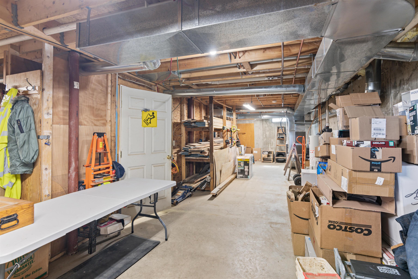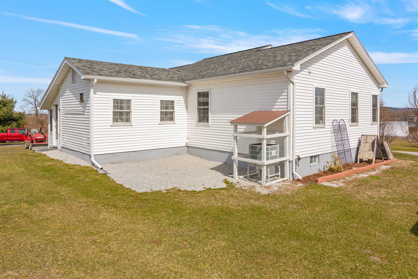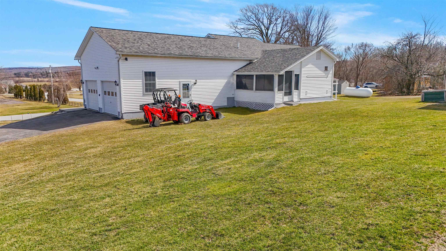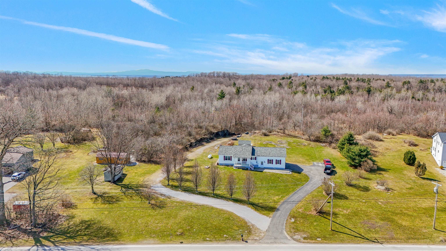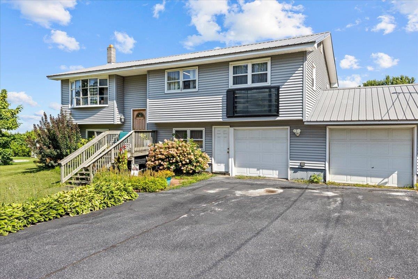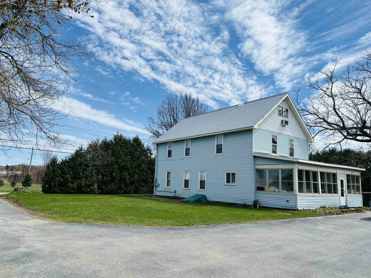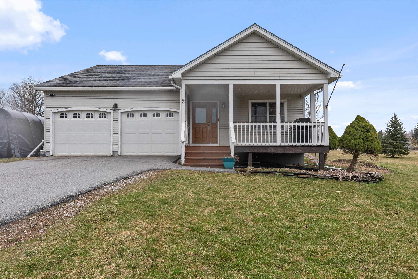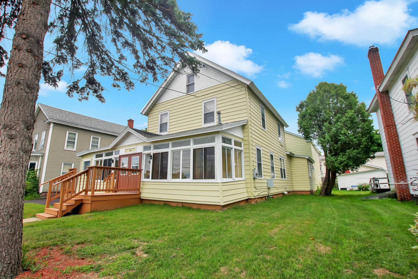1 of 34
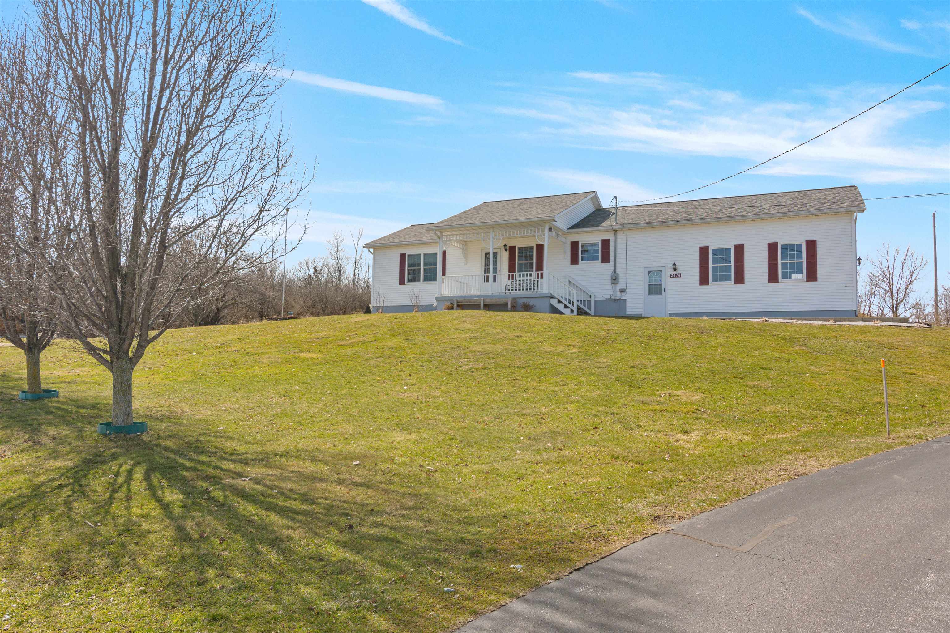
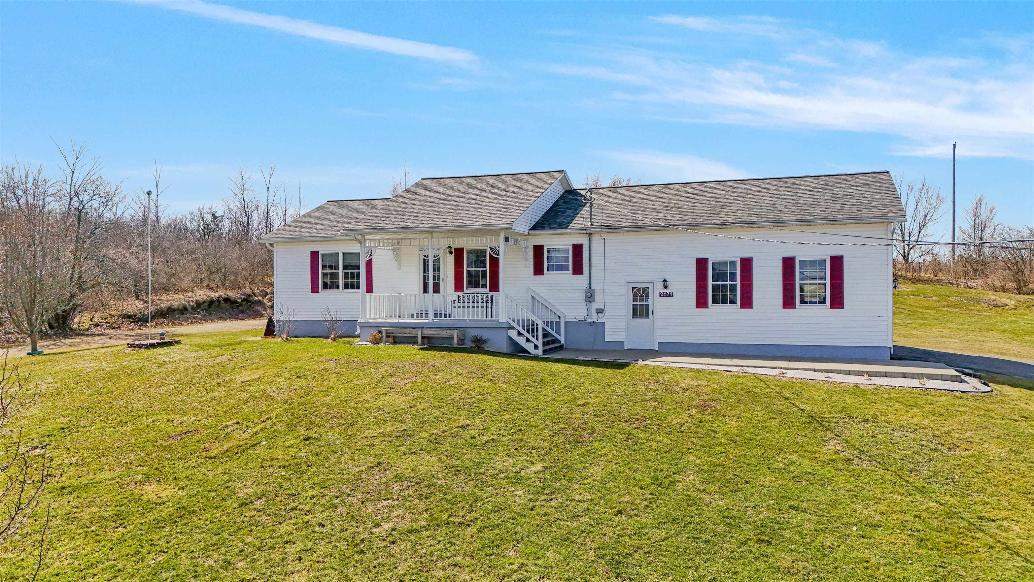
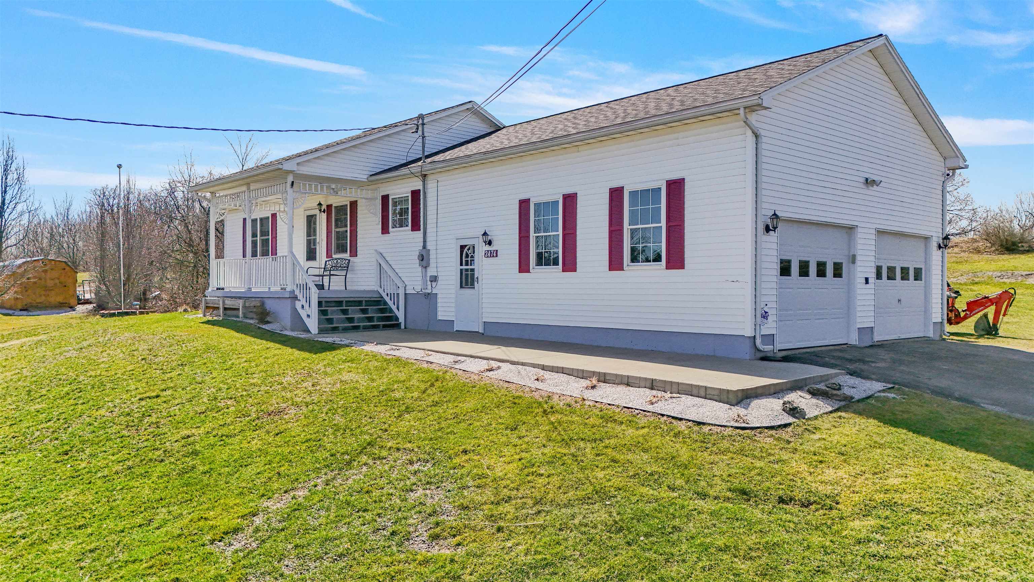
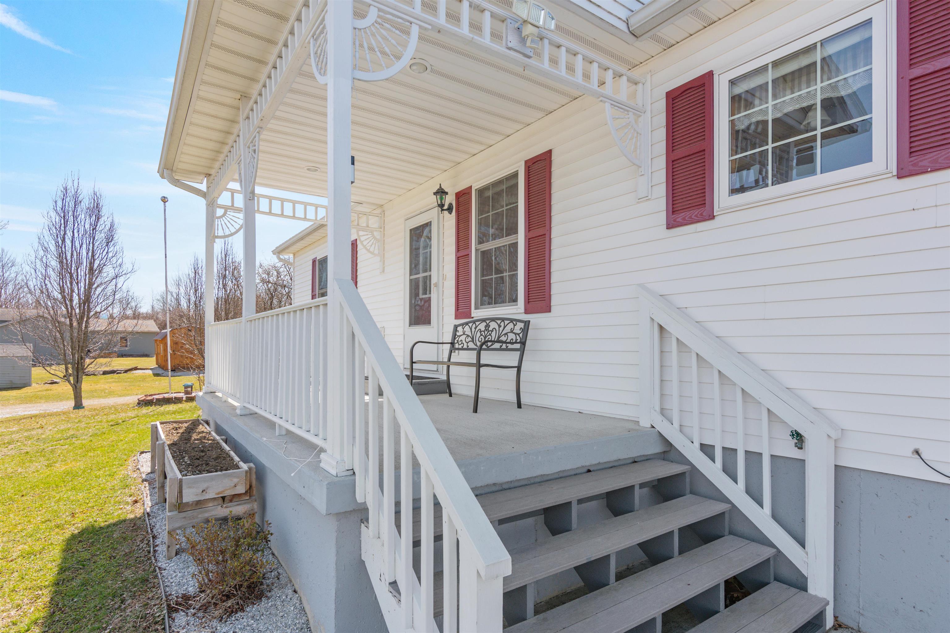
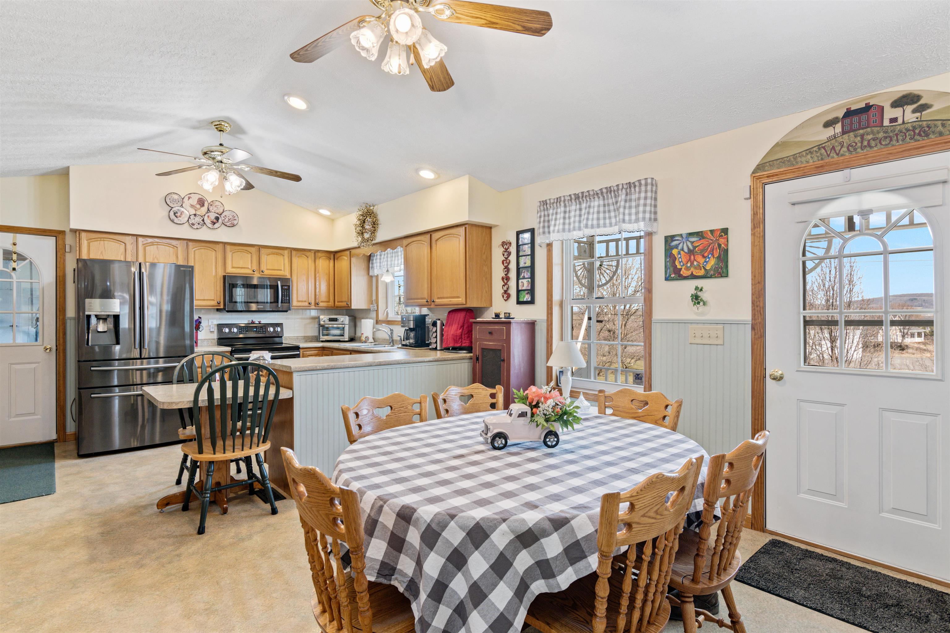
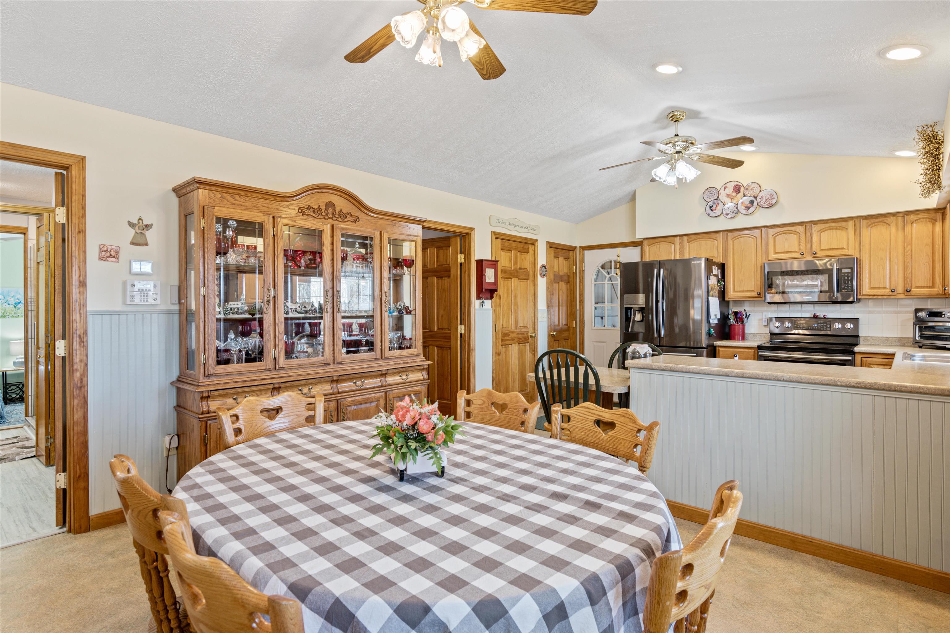
General Property Information
- Property Status:
- Active
- Price:
- $400, 000
- Unit Number
- 1
- Assessed:
- $0
- Assessed Year:
- County:
- VT-Franklin
- Acres:
- 1.50
- Property Type:
- Single Family
- Year Built:
- 2001
- Agency/Brokerage:
- Leigh Horton
Your Journey Real Estate - Bedrooms:
- 3
- Total Baths:
- 2
- Sq. Ft. (Total):
- 1208
- Tax Year:
- Taxes:
- $0
- Association Fees:
This single level ranch has been meticulous cared for. It has an open floor concept that is perfect for entertaining or perhaps more importantly, maintaining. The functional kitchen offers everything that's needed to prepare, cook, and store food, including a spacious pantry. The dining area offers ample seating and is steps away from enjoying downtime in the living area. The primary bedroom ensuite includes a gorgeous walk-in tile shower and laundry. There's a 2nd bedroom with attached 1/2 bath, and a cozy addition was made with sliders to a seasonal porch, offering additional space to use as needed. The full basement offers plenty of storage and there's a separate workshop room. This property is also being offered with 3 permitted building lots, totaling 8.84 acres. (Ref. MLS #4990255).
Interior Features
- # Of Stories:
- 1
- Sq. Ft. (Total):
- 1208
- Sq. Ft. (Above Ground):
- 1208
- Sq. Ft. (Below Ground):
- 0
- Sq. Ft. Unfinished:
- 1040
- Rooms:
- 6
- Bedrooms:
- 3
- Baths:
- 2
- Interior Desc:
- Blinds, Ceiling Fan, Dining Area, Kitchen/Dining, Kitchen/Living, Living/Dining, Primary BR w/ BA, Security, Vaulted Ceiling, Laundry - 1st Floor
- Appliances Included:
- Dishwasher, Dryer, Microwave, Range - Electric, Refrigerator, Washer, Water Heater - Gas, Water Heater - Owned
- Flooring:
- Combination
- Heating Cooling Fuel:
- Gas - LP/Bottle
- Water Heater:
- Basement Desc:
- Concrete Floor, Full, Unfinished
Exterior Features
- Style of Residence:
- Ranch
- House Color:
- White
- Time Share:
- No
- Resort:
- Exterior Desc:
- Exterior Details:
- Garden Space, Porch - Covered, Porch - Enclosed
- Amenities/Services:
- Land Desc.:
- Country Setting, Recreational, Subdivision, Wetlands, Wooded
- Suitable Land Usage:
- Roof Desc.:
- Shingle
- Driveway Desc.:
- Paved
- Foundation Desc.:
- Concrete
- Sewer Desc.:
- 1000 Gallon, Private, Septic
- Garage/Parking:
- Yes
- Garage Spaces:
- 2
- Road Frontage:
- 200
Other Information
- List Date:
- 2024-04-23
- Last Updated:
- 2024-04-25 18:09:26


