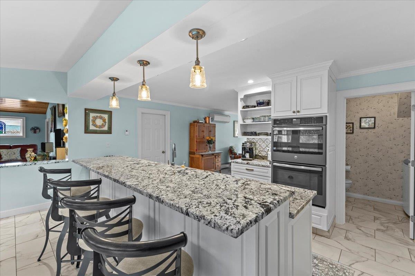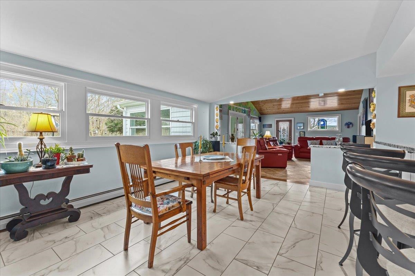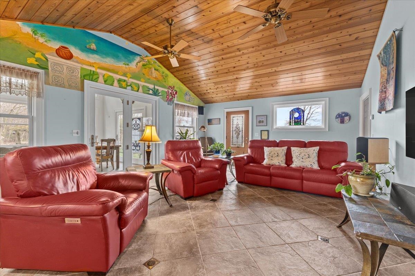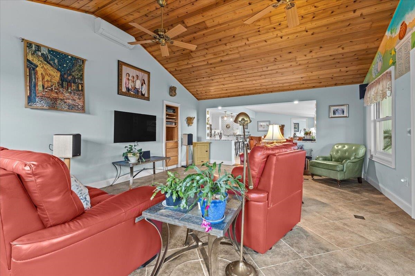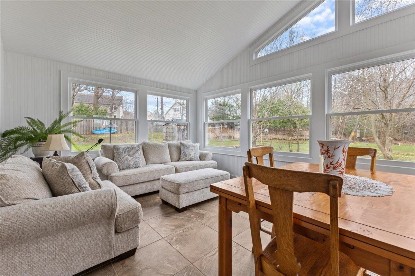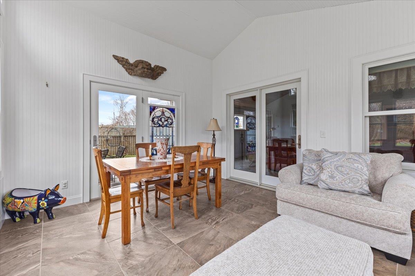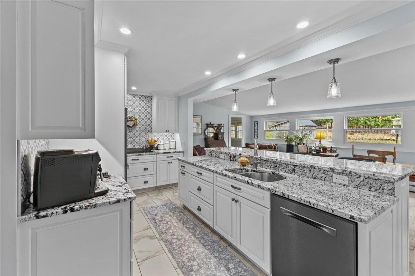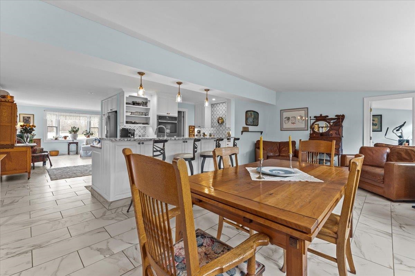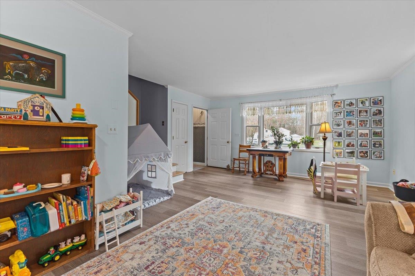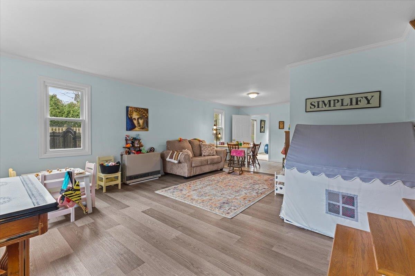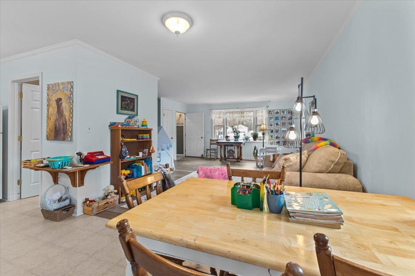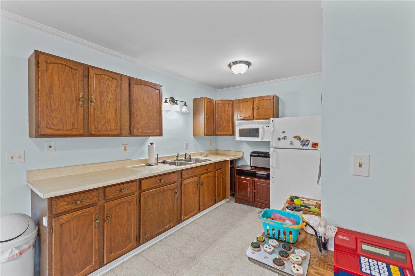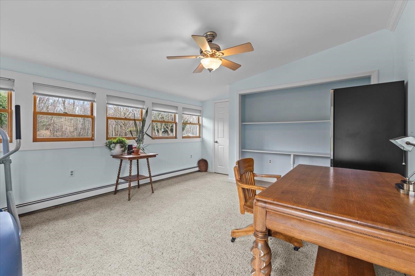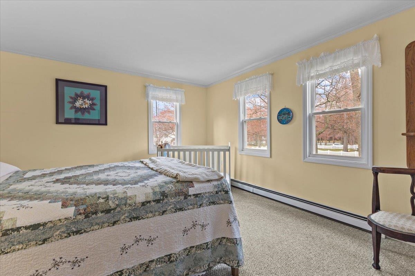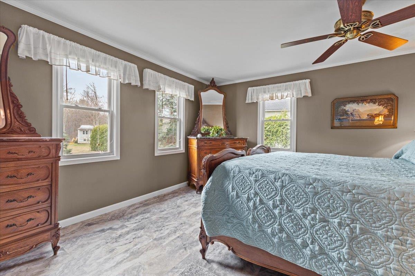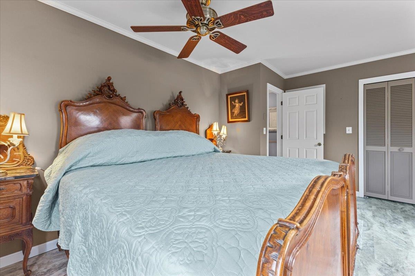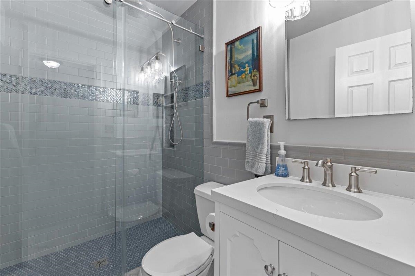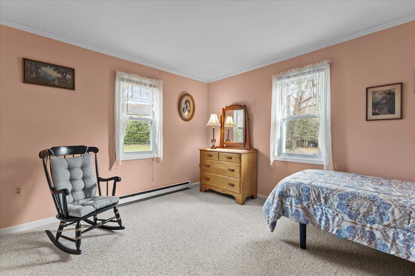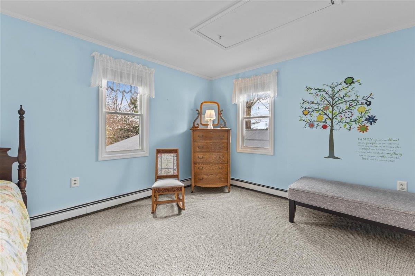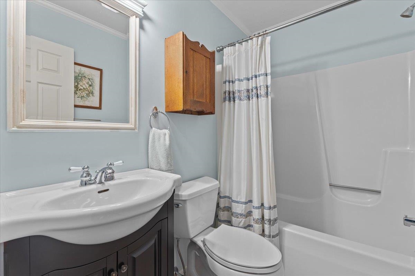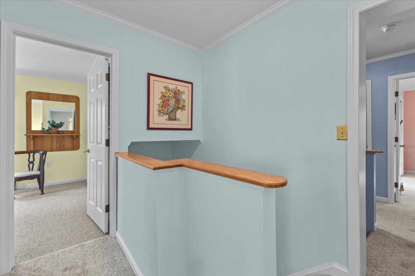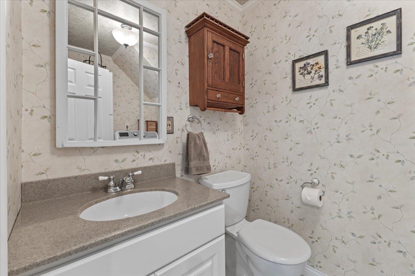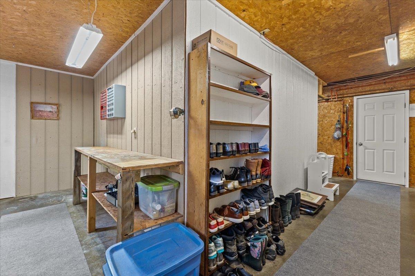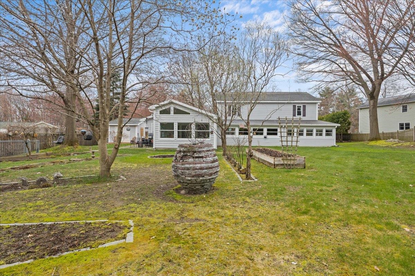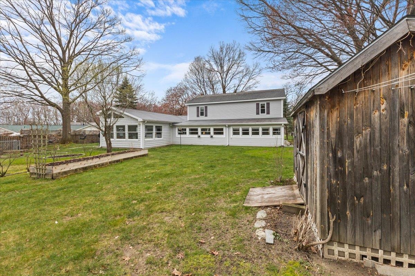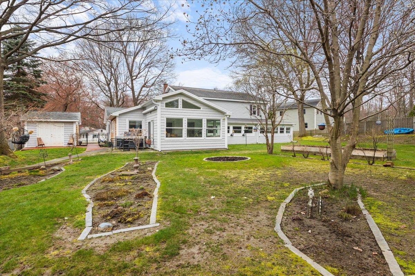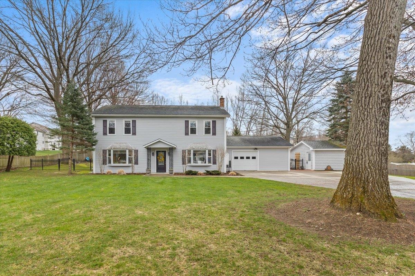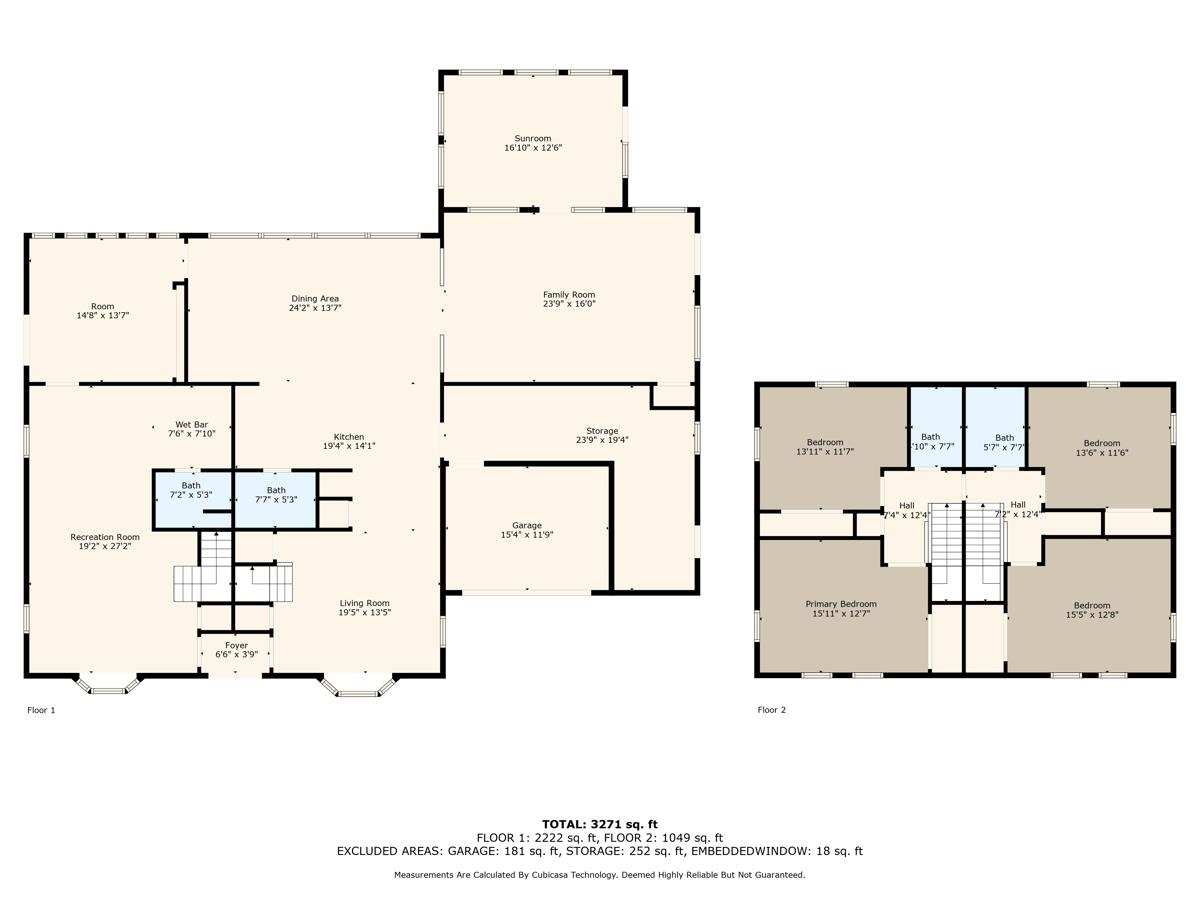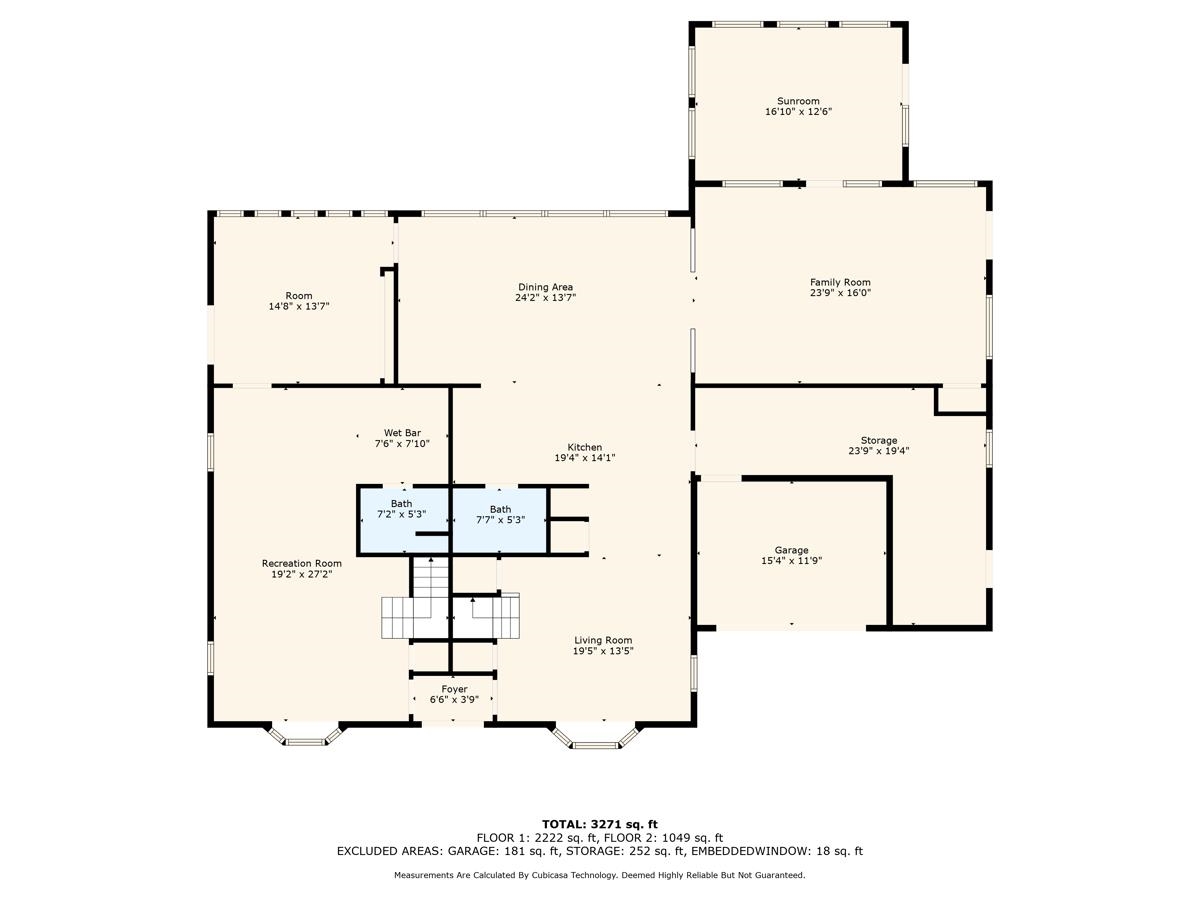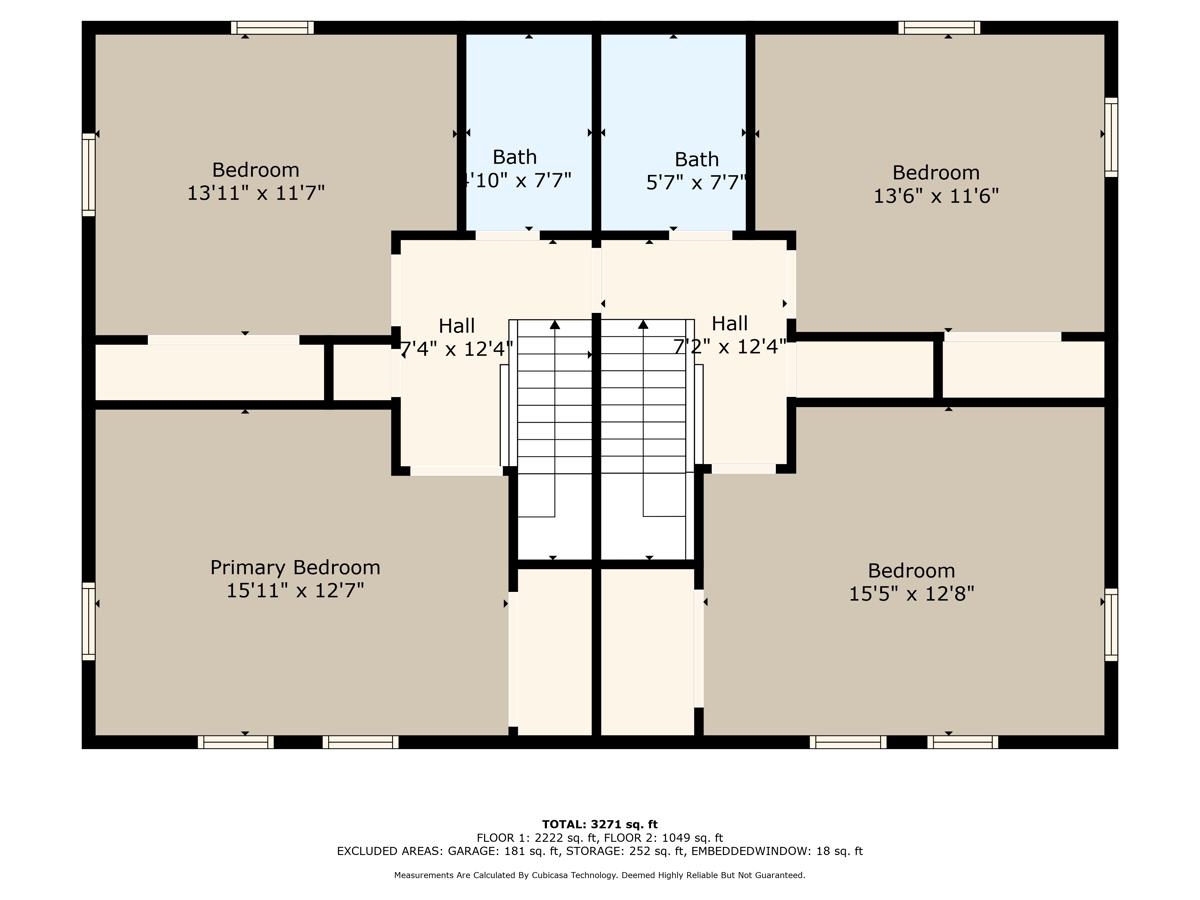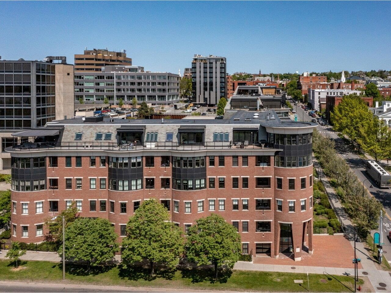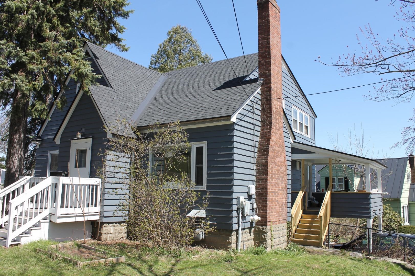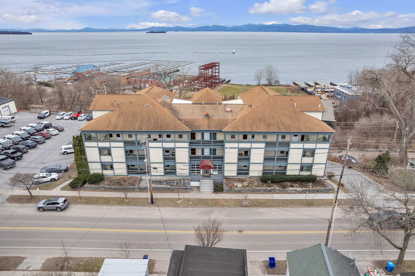1 of 36
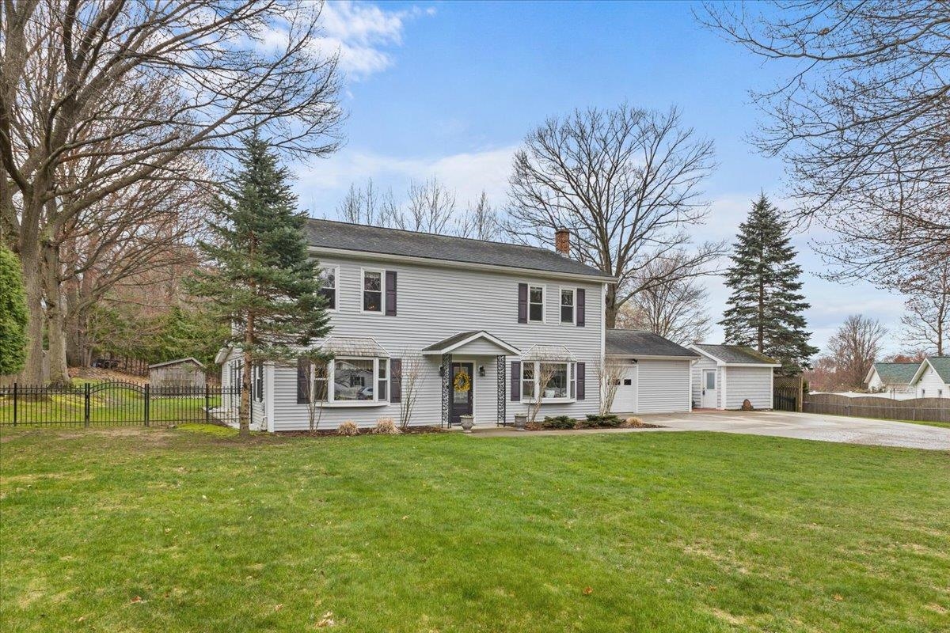
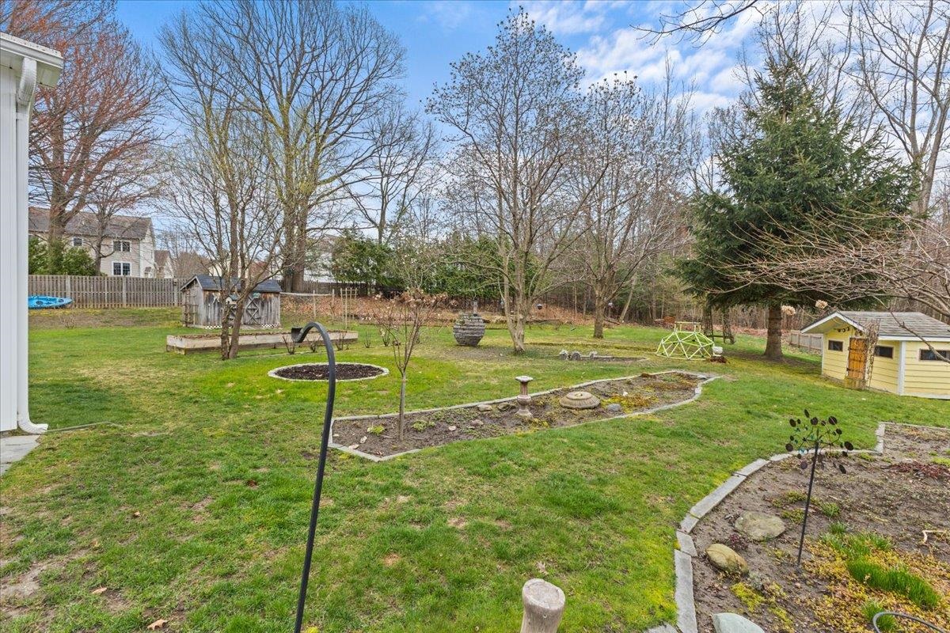
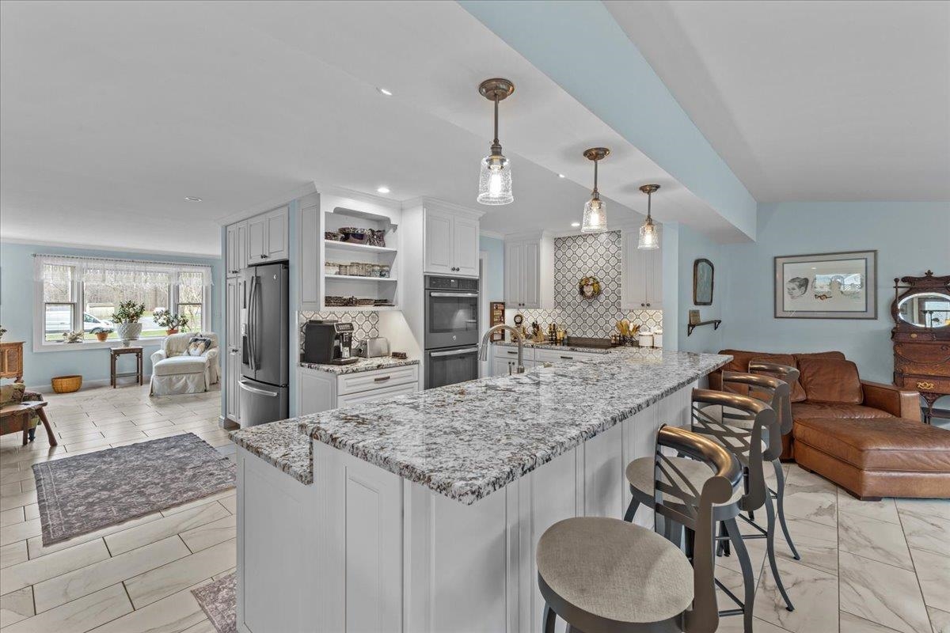
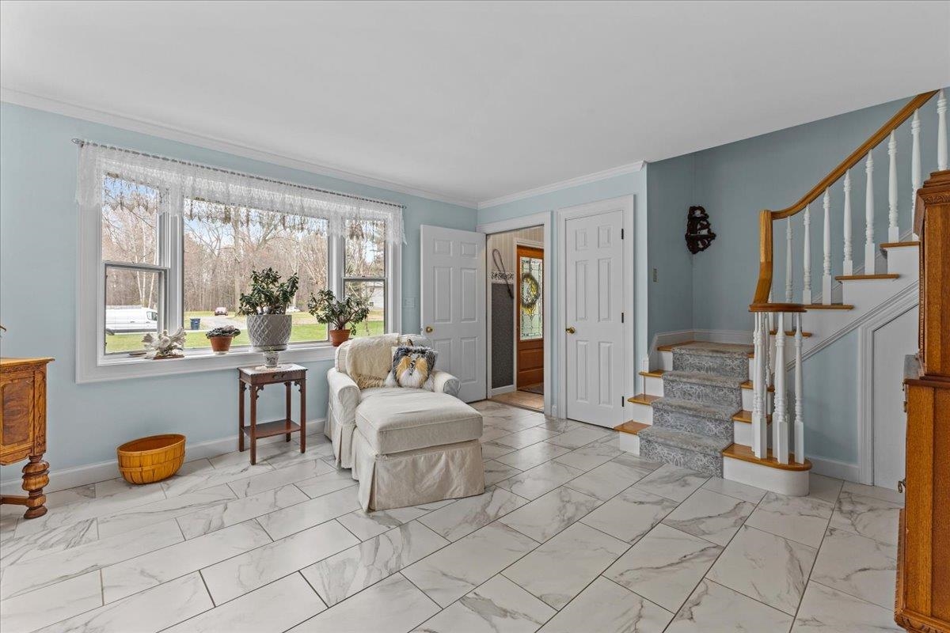
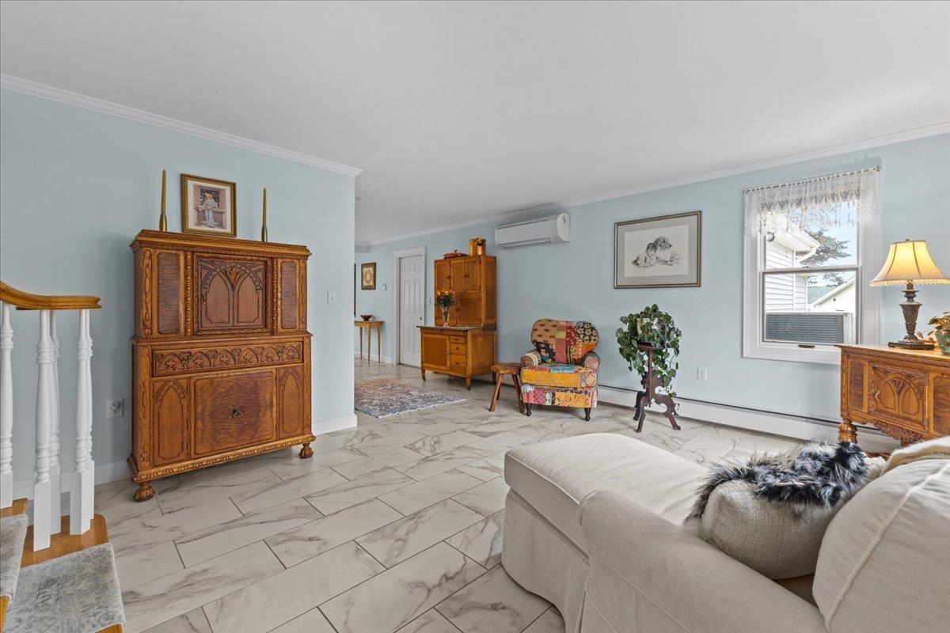
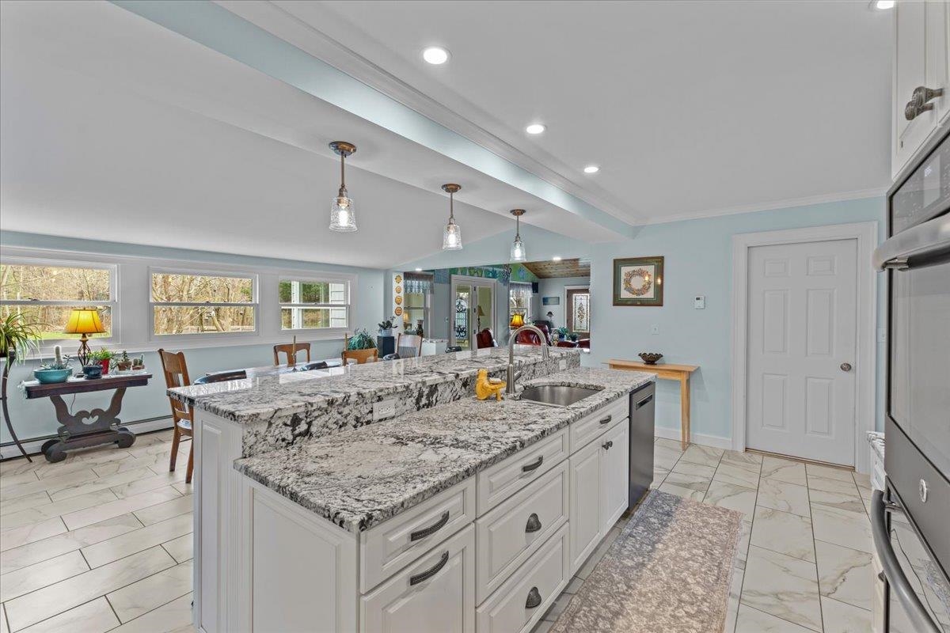
General Property Information
- Property Status:
- Active
- Price:
- $727, 000
- Assessed:
- $0
- Assessed Year:
- County:
- VT-Chittenden
- Acres:
- 0.70
- Property Type:
- Single Family
- Year Built:
- 1981
- Agency/Brokerage:
- Norah Kell
Kell and Company - Bedrooms:
- 4
- Total Baths:
- 4
- Sq. Ft. (Total):
- 3068
- Tax Year:
- 2024
- Taxes:
- $6, 882
- Association Fees:
Impeccably cared for home in quiet Colchester neighborhood set back nicely from the road. With over 3000 square feet, this home provides an abundance of space and versatility including a first-floor mother-in-law apartment. At the center, there is a custom designed chef's kitchen open to the dining area with wall of windows. The space naturally flows to the great room with vaulted ceiling and radiant floors. The 3 season sun room provides a serene setting to unwind after a long day. Additionally, the main level has two more living rooms each with bay windows and two separate staircases to the upstairs. The east side of the home is the mother-in-law suite. There is a kitchenette with 3/4 bath. On the second level, you'll find 4 nicely appointed bedrooms and two bathrooms: a newly remodeled 3/4 with tile and glass shower door and a renovated full bath. New Weil McClain natural gas boiler. Two mini splits on the first floor provide cooling in the warmer months. Situated on a private, landscaped 3/4 acre lot with tons of perennials. Built-in irrigation system. Two sheds for additional storage and hobbies. Close to Malletts Bay, Macrae Farm Park, marinas, bike paths and only 15 minutes to downtown Burlington.
Interior Features
- # Of Stories:
- 2
- Sq. Ft. (Total):
- 3068
- Sq. Ft. (Above Ground):
- 3068
- Sq. Ft. (Below Ground):
- 0
- Sq. Ft. Unfinished:
- 221
- Rooms:
- 12
- Bedrooms:
- 4
- Baths:
- 4
- Interior Desc:
- Ceiling Fan, In-Law Suite, Kitchen Island, Vaulted Ceiling, Window Treatment, Laundry - 1st Floor
- Appliances Included:
- Flooring:
- Carpet, Tile, Vinyl
- Heating Cooling Fuel:
- Electric, Gas - Natural
- Water Heater:
- Basement Desc:
Exterior Features
- Style of Residence:
- Colonial, Contemporary
- House Color:
- Time Share:
- No
- Resort:
- Exterior Desc:
- Exterior Details:
- Fence - Partial, Shed
- Amenities/Services:
- Land Desc.:
- Landscaped, Level
- Suitable Land Usage:
- Roof Desc.:
- Membrane, Shingle
- Driveway Desc.:
- Paved
- Foundation Desc.:
- Slab - Concrete
- Sewer Desc.:
- Septic
- Garage/Parking:
- Yes
- Garage Spaces:
- 1
- Road Frontage:
- 125
Other Information
- List Date:
- 2024-04-16
- Last Updated:
- 2024-04-19 17:16:05


