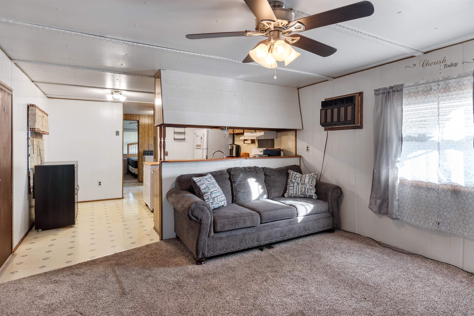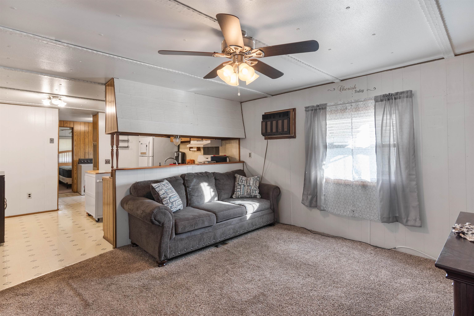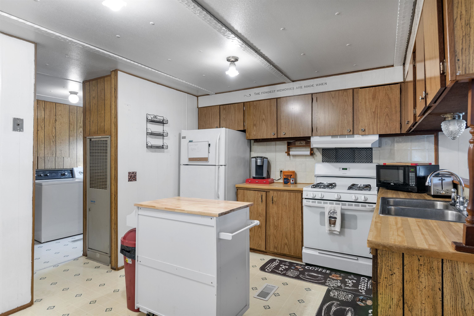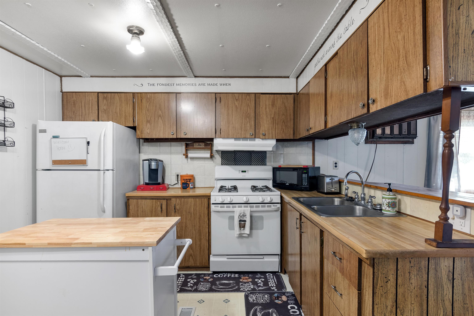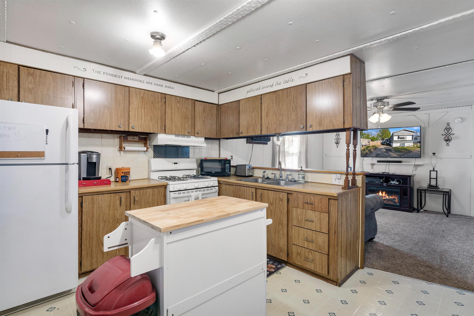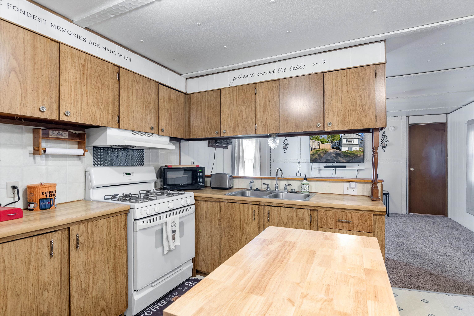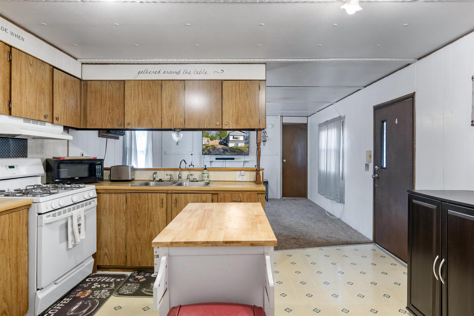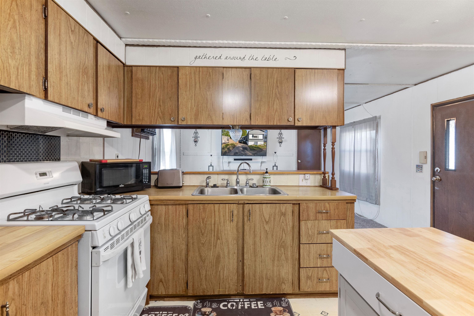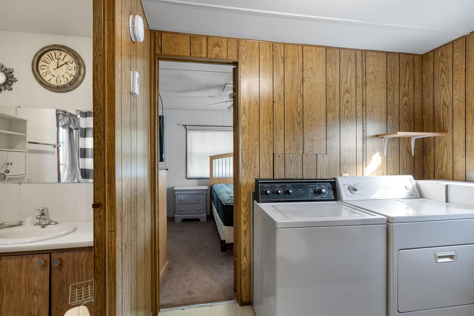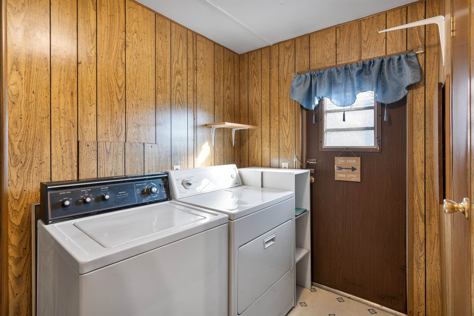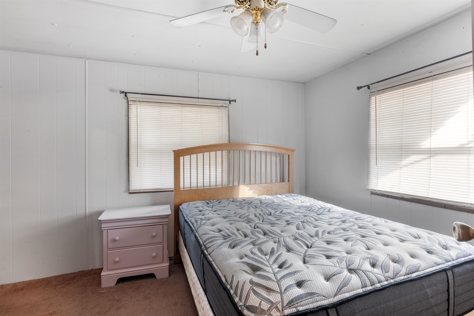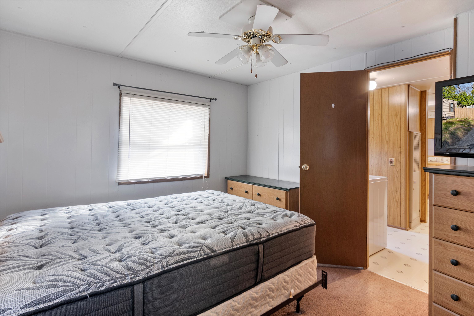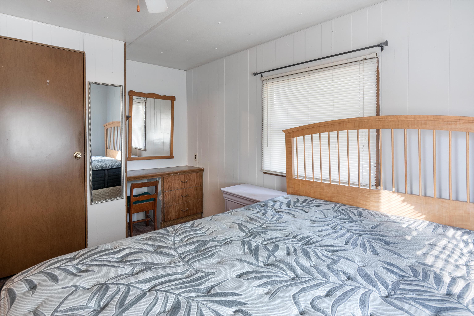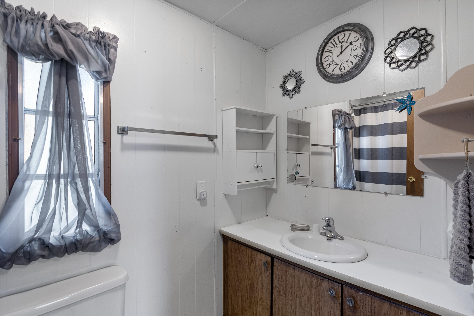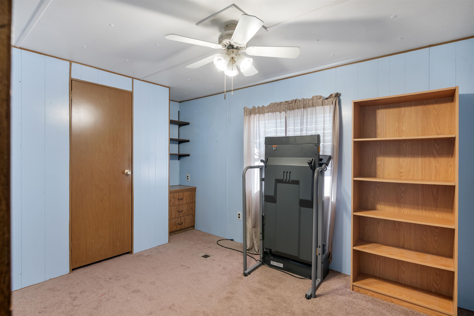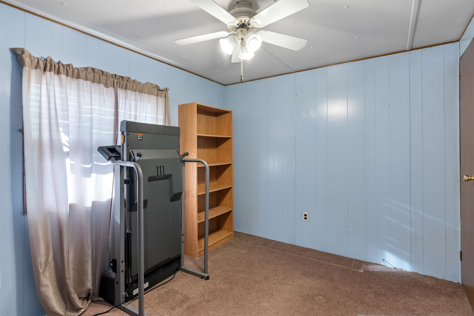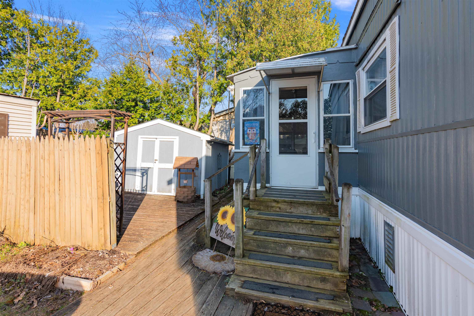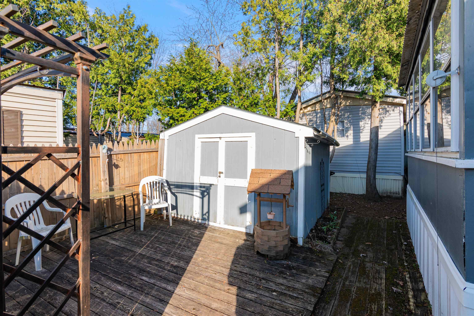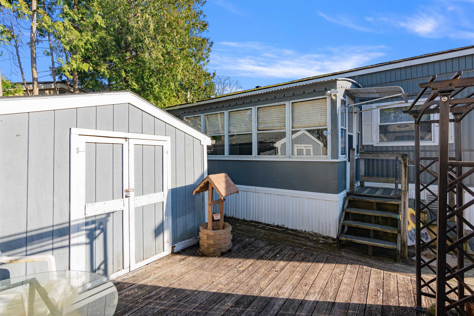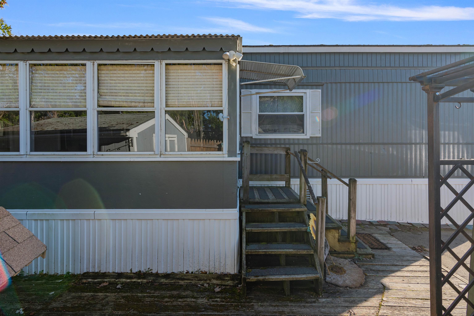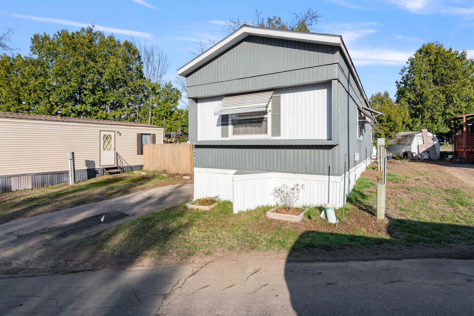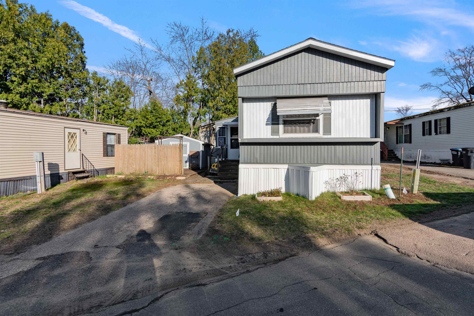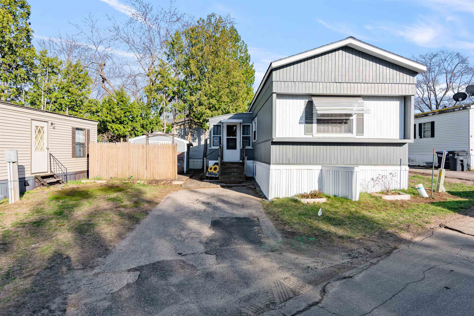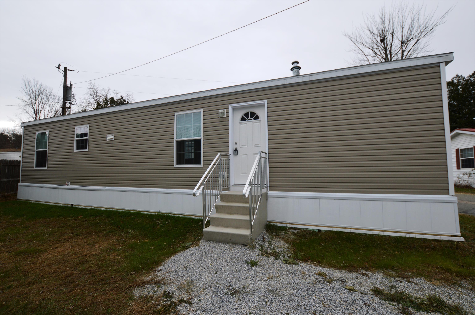1 of 29
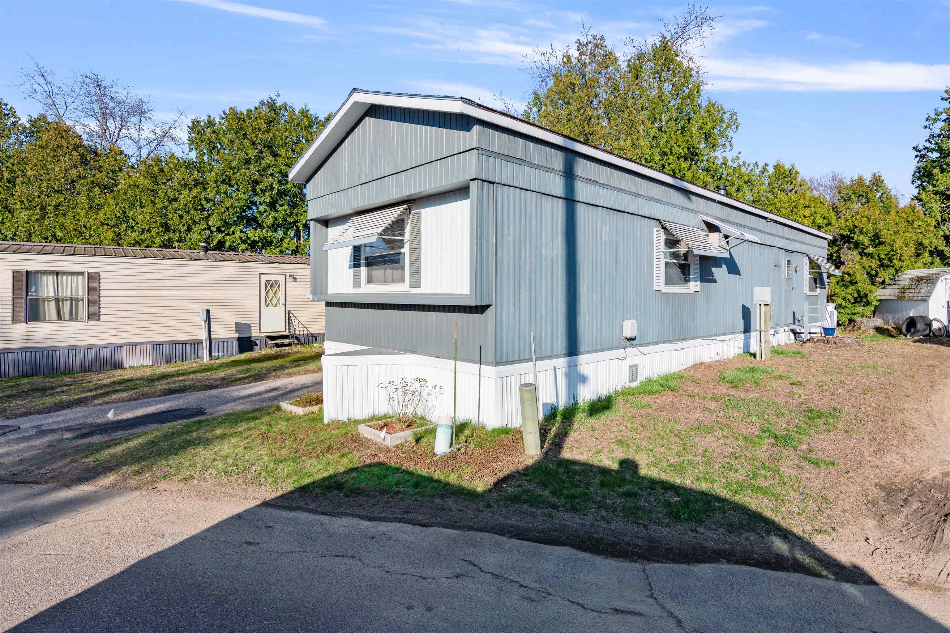
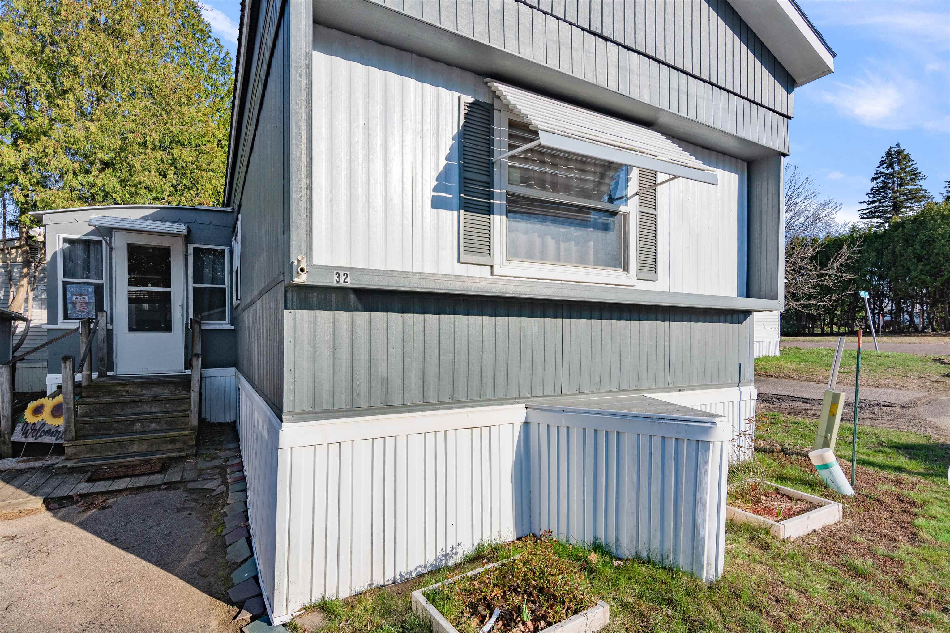
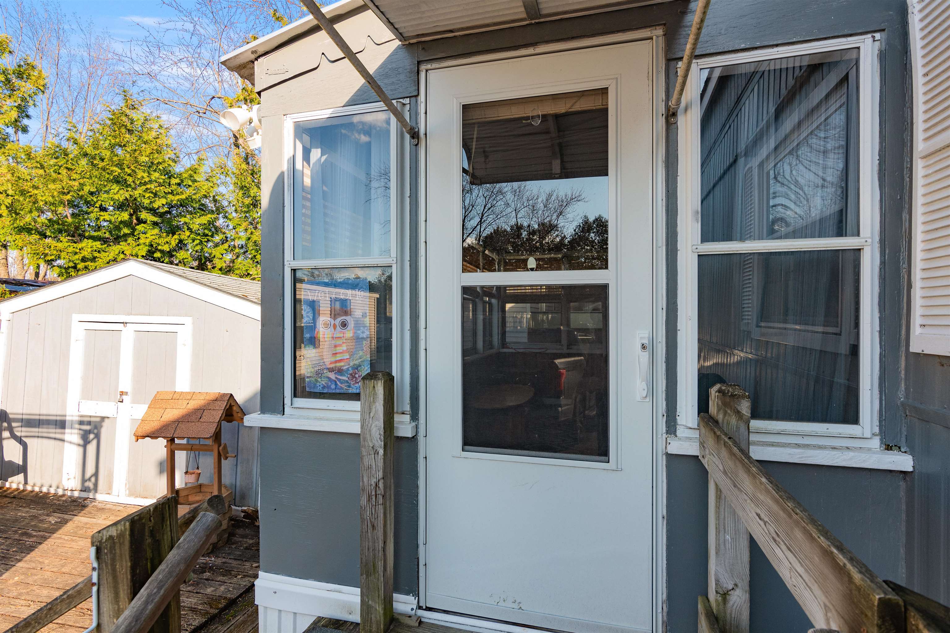
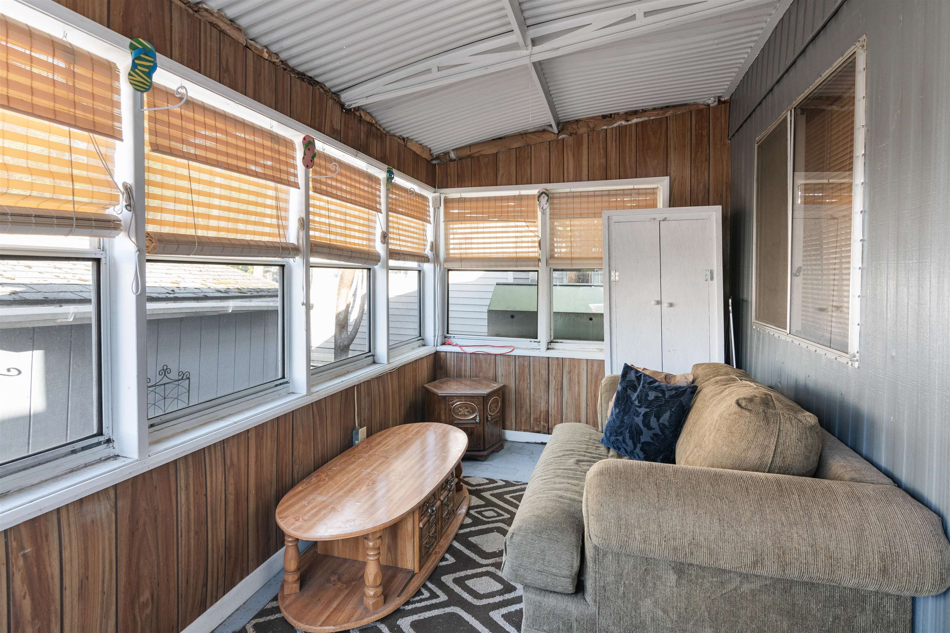
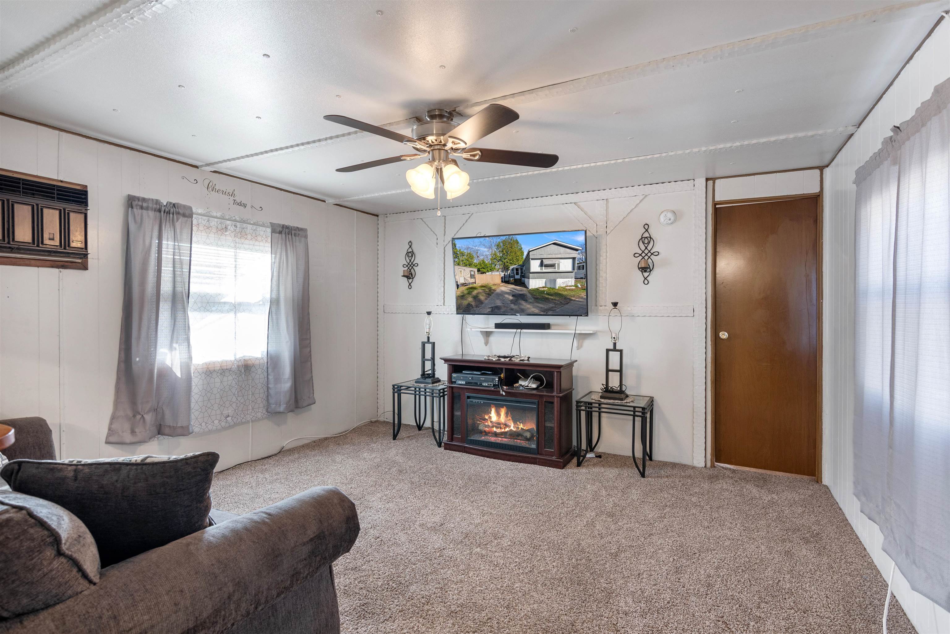
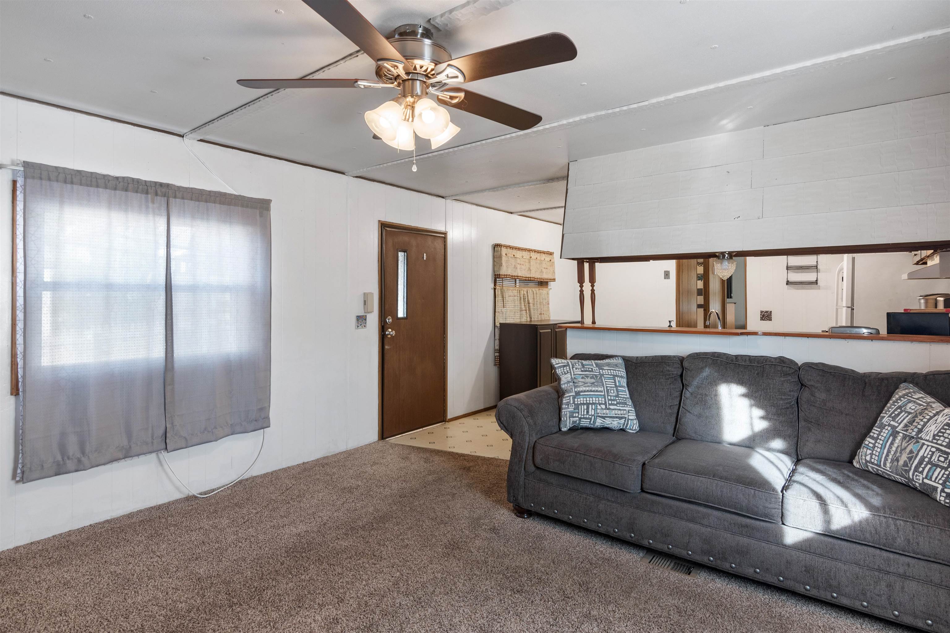
General Property Information
- Property Status:
- Active
- Price:
- $69, 900
- Assessed:
- $0
- Assessed Year:
- County:
- VT-Chittenden
- Acres:
- 0.00
- Property Type:
- Mobile Home
- Year Built:
- 1976
- Agency/Brokerage:
- Sara Vizvarie
KW Vermont - Bedrooms:
- 2
- Total Baths:
- 1
- Sq. Ft. (Total):
- 728
- Tax Year:
- 2024
- Taxes:
- $248
- Association Fees:
Breezy Acres 2 bedroom, 1 bath home with great outdoor space. This home has a front patio, shed for storage (including snow blower and push mower), partially fenced in yard, and front enclosed sitting porch for those warm summer evenings. Inside, the open living room and kitchen welcome you. The living room comes with the items you see pictured (TV, couch, electric fireplace, end tables) so you can conveniently move right in. To the right of the living room is the front bedroom. The windows have all been replaced with double pane insulated vinyl and have exterior window awnings to keep the elements away. The kitchen is open with an island and breakfast bar. Kitchen appliances include: microwave, refrigerator, propane stove, toaster, garbage disposal and coffer maker! Off of the kitchen is a laundry room with access outside. The hot air furnace has a brand-new kerosene tank installed 2023. There is full bathroom off of the laundry room and the back bedroom comes fully furnished. The exterior has been well maintained with vinyl/wood siding, shingle roof 2012, and vinyl skirting. HOA does allow 2 dogs/2 cats. No rentals allowed. Park approval required.
Interior Features
- # Of Stories:
- 1
- Sq. Ft. (Total):
- 728
- Sq. Ft. (Above Ground):
- 728
- Sq. Ft. (Below Ground):
- 0
- Sq. Ft. Unfinished:
- 105
- Rooms:
- 5
- Bedrooms:
- 2
- Baths:
- 1
- Interior Desc:
- Blinds, Ceiling Fan, Draperies, Kitchen Island, Kitchen/Dining, Window Treatment, Laundry - 1st Floor
- Appliances Included:
- Disposal, Dryer, Microwave, Range - Gas, Refrigerator, Washer, Water Heater - Electric, Water Heater - Owned
- Flooring:
- Carpet, Laminate
- Heating Cooling Fuel:
- Kerosene
- Water Heater:
- Basement Desc:
Exterior Features
- Style of Residence:
- Manuf/Mobile
- House Color:
- Grey/white
- Time Share:
- No
- Resort:
- Exterior Desc:
- Exterior Details:
- Fence - Partial, Patio, Porch - Enclosed, Shed, Windows - Double Pane
- Amenities/Services:
- Land Desc.:
- Leased, Level
- Suitable Land Usage:
- Roof Desc.:
- Shingle - Asphalt
- Driveway Desc.:
- Paved
- Foundation Desc.:
- Skirted
- Sewer Desc.:
- Public
- Garage/Parking:
- No
- Garage Spaces:
- 0
- Road Frontage:
- 0
Other Information
- List Date:
- 2024-04-17
- Last Updated:
- 2024-04-24 16:20:15


