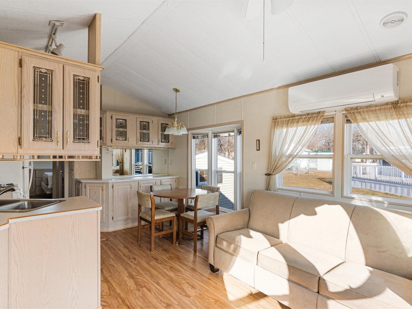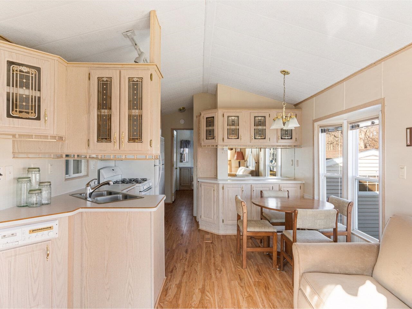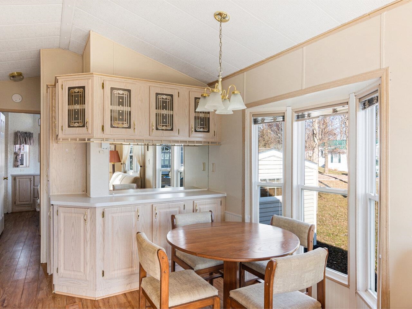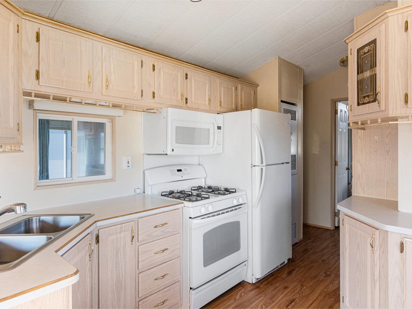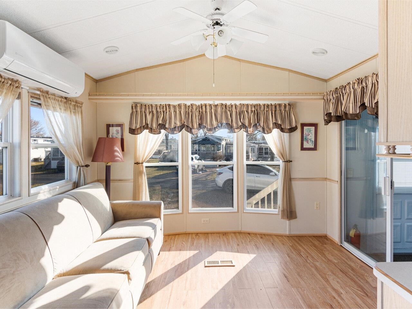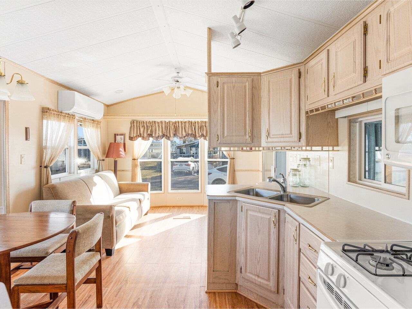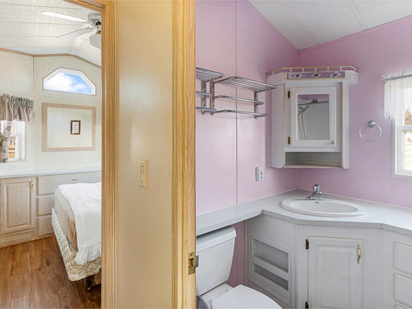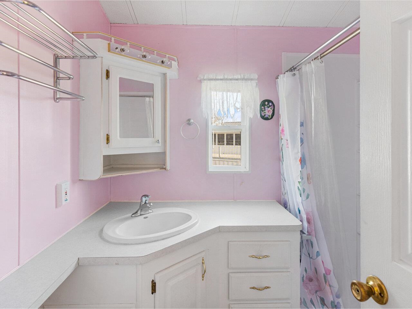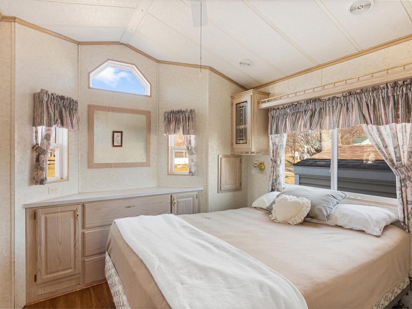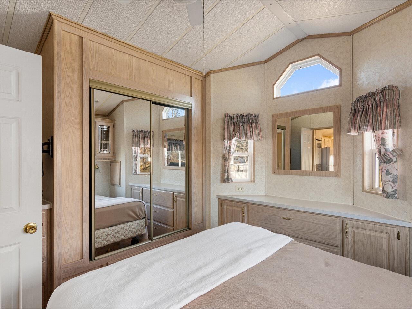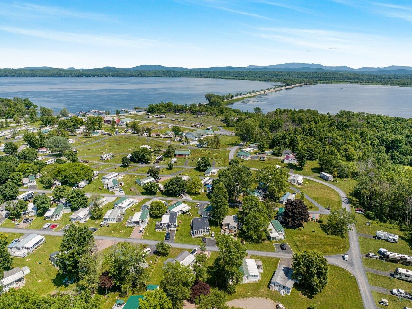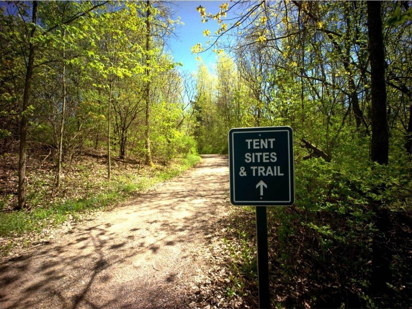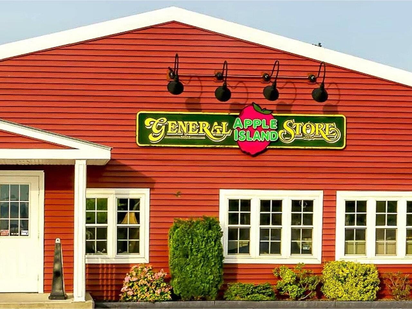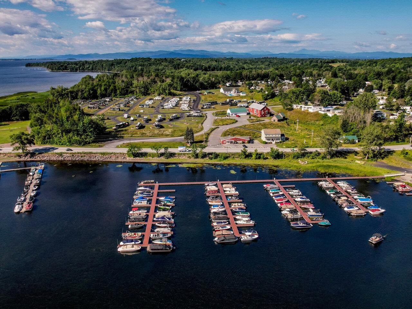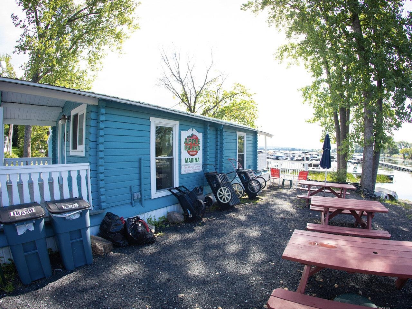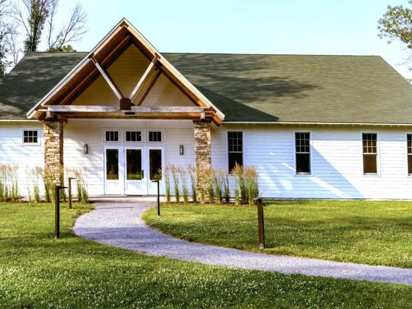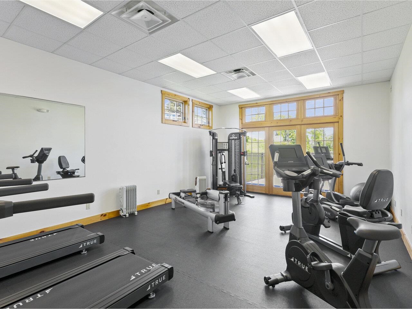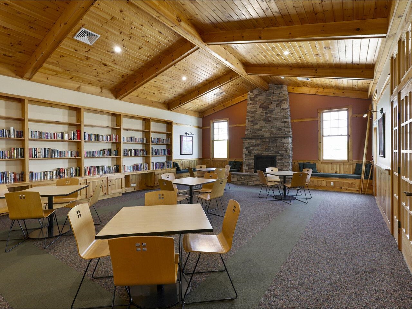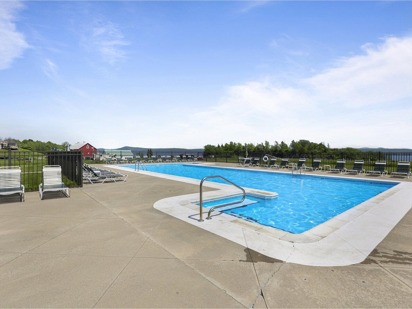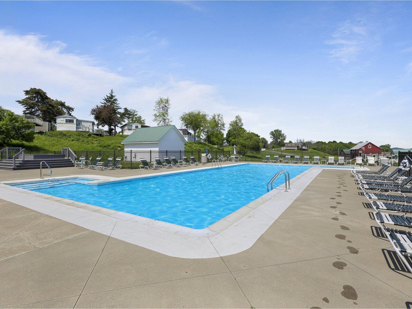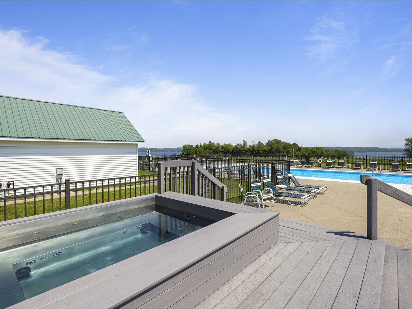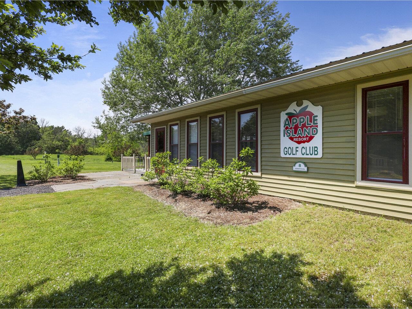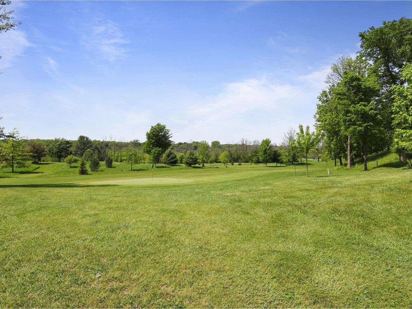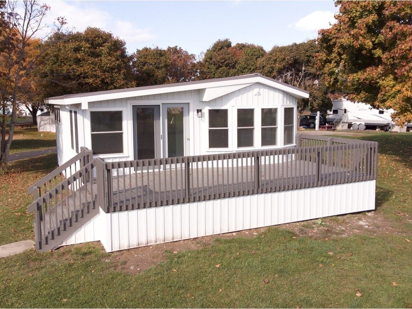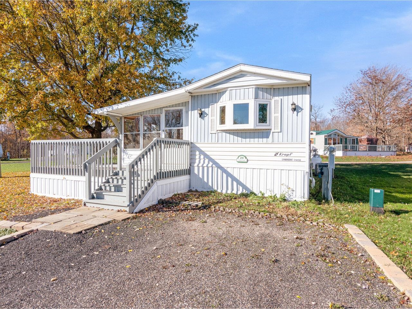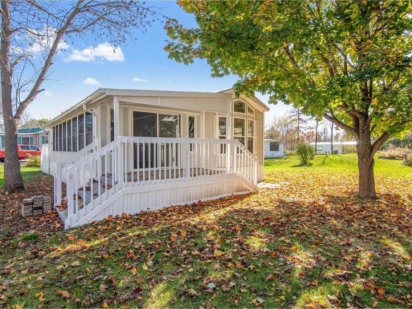1 of 31
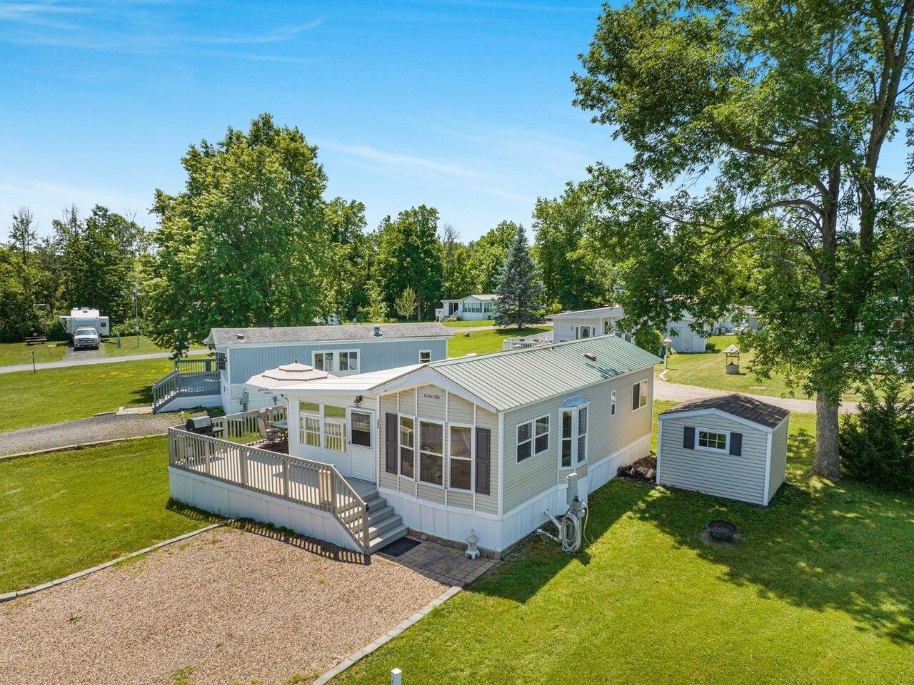
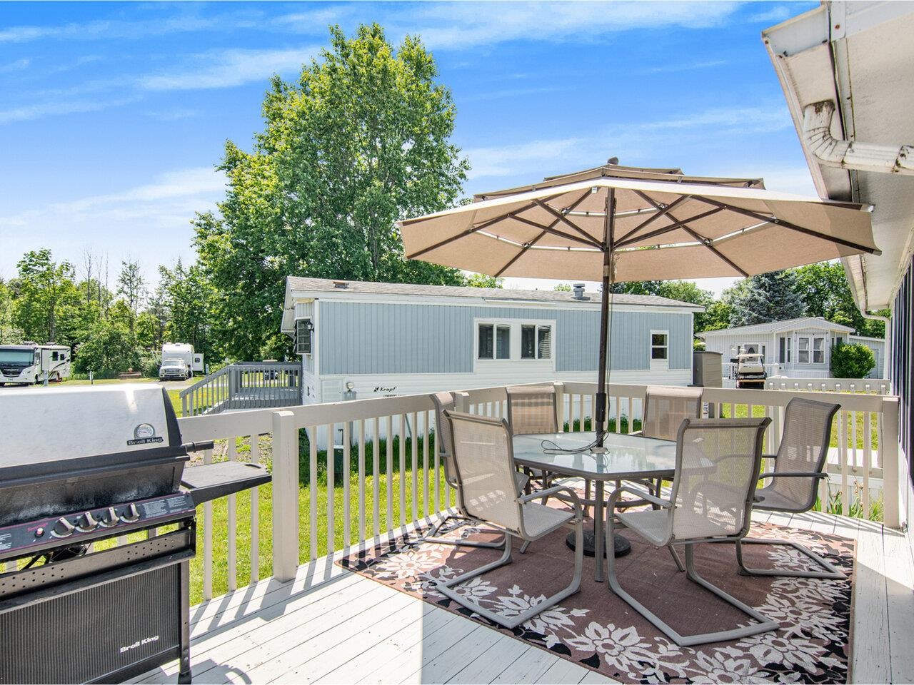
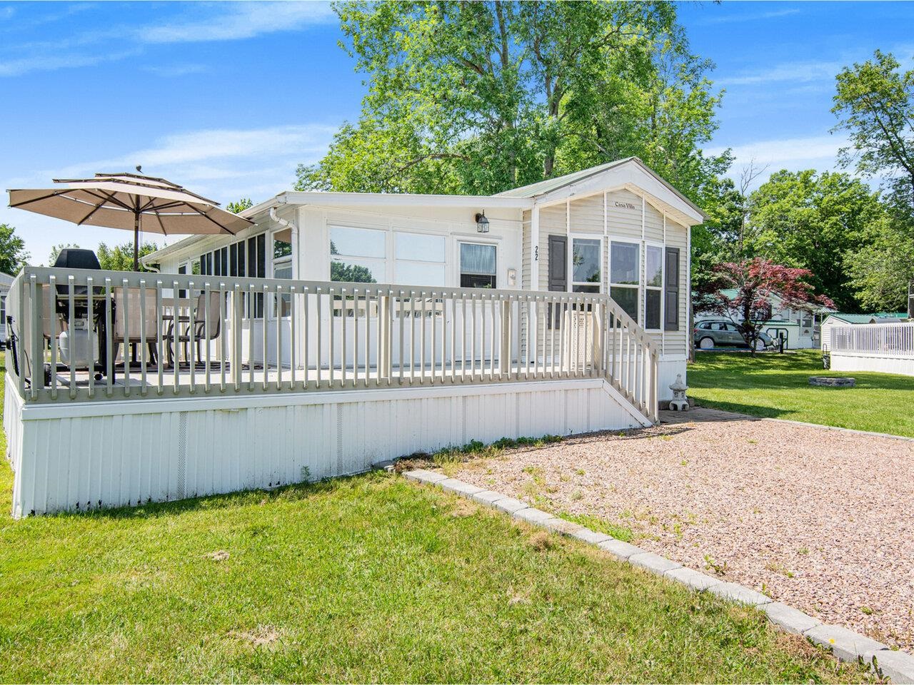
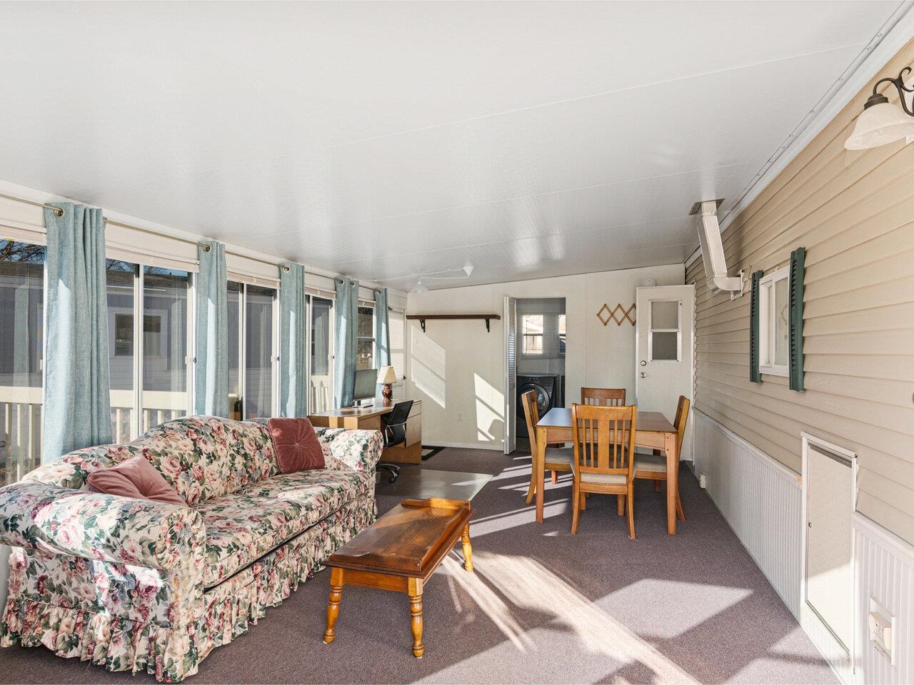
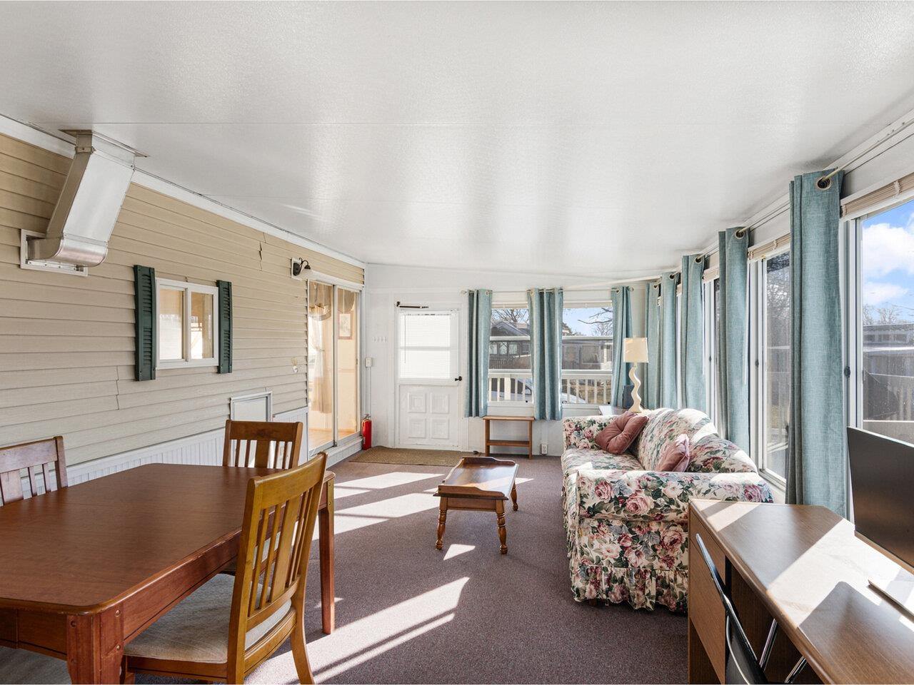
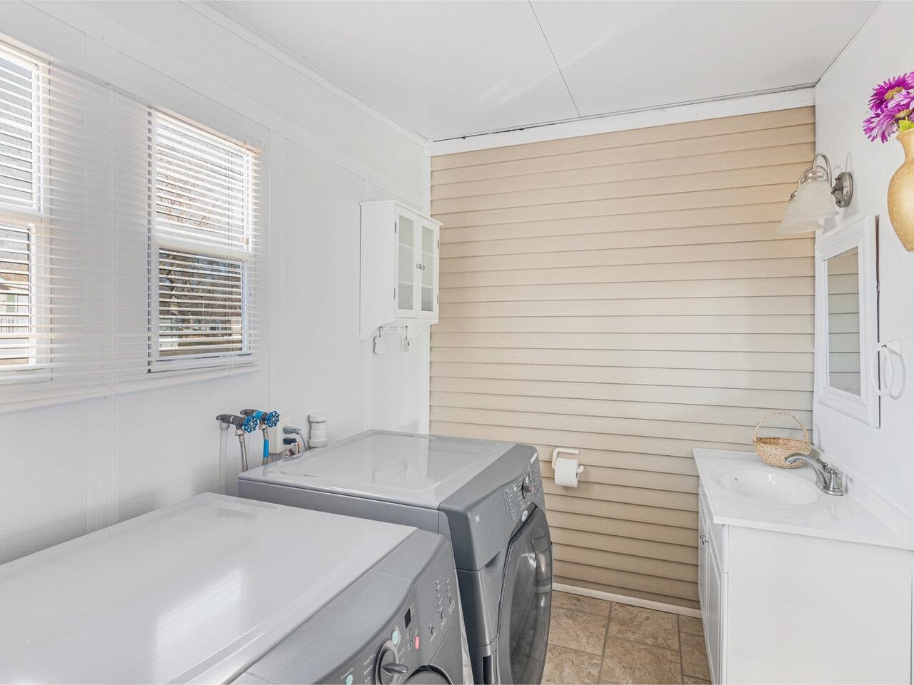
General Property Information
- Property Status:
- Active
- Price:
- $155, 000
- Assessed:
- $0
- Assessed Year:
- County:
- VT-Grand Isle
- Acres:
- 0.00
- Property Type:
- Mobile Home
- Year Built:
- 1998
- Agency/Brokerage:
- Sarah Harrington
Coldwell Banker Hickok and Boardman - Bedrooms:
- 1
- Total Baths:
- 2
- Sq. Ft. (Total):
- 741
- Tax Year:
- 2023
- Taxes:
- $1, 745
- Association Fees:
Welcome to this charming 1-bedroom, 2-bathroom seasonal cottage nestled in the picturesque Champlain Islands! As you enter the home, you're greeted by a spacious sunroom, the perfect room to gather and relax. Through the sliding door, you'll find a sitting area that seamlessly flows into the dining area and kitchen, creating an inviting open layout. The kitchen boasts ample storage and its open design enhances the entertaining experience. Down the hall, you'll discover a convenient 3/4 bathroom and the tranquil primary bedroom, featuring a roomy built-in wardrobe for all your storage needs. Adjacent to the sunroom is an additional generously sized 1/2 bathroom, complete with a large built-in storage cabinet and the washer/dryer for added convenience. Outside, a beautiful deck awaits your relaxation, while a spacious storage shed provides ample room for storage and a small workshop. Additionally, you'll find an established garden space perfect for growing vegetables! As part of this community, you'll enjoy fantastic amenities including seasonal pontoon rentals, a boat launch, and slips at the marina. Enjoy a manicured 9-hole par-3 golf course, a saltwater pool, and a hot tub at the resort clubhouse. Grab all the essentials at the resort store and swing by the front office to rent a golf cart for easy exploration. This seasonal resort is open from 5/1 to 10/20. The annual lease amount for this cottage is $7, 226.
Interior Features
- # Of Stories:
- 1
- Sq. Ft. (Total):
- 741
- Sq. Ft. (Above Ground):
- 741
- Sq. Ft. (Below Ground):
- 0
- Sq. Ft. Unfinished:
- 0
- Rooms:
- 5
- Bedrooms:
- 1
- Baths:
- 2
- Interior Desc:
- Blinds, Dining Area, Draperies, Kitchen/Dining, Kitchen/Living, Laundry Hook-ups, Living/Dining, Natural Light, Laundry - 1st Floor
- Appliances Included:
- Dryer, Microwave, Range - Gas, Refrigerator, Washer, Water Heater - Owned, Water Heater - Tank
- Flooring:
- Carpet, Laminate
- Heating Cooling Fuel:
- Gas - LP/Bottle
- Water Heater:
- Basement Desc:
Exterior Features
- Style of Residence:
- Manuf/Mobile
- House Color:
- Tan
- Time Share:
- No
- Resort:
- Yes
- Exterior Desc:
- Exterior Details:
- Deck, Shed, Storage
- Amenities/Services:
- Land Desc.:
- Interior Lot, Leased
- Suitable Land Usage:
- Residential
- Roof Desc.:
- Metal
- Driveway Desc.:
- Crushed Stone
- Foundation Desc.:
- Skirted, Wheels
- Sewer Desc.:
- Community, On-Site Septic Exists, Private, Septic Shared
- Garage/Parking:
- No
- Garage Spaces:
- 0
- Road Frontage:
- 0
Other Information
- List Date:
- 2024-04-17
- Last Updated:
- 2024-04-24 14:25:44


