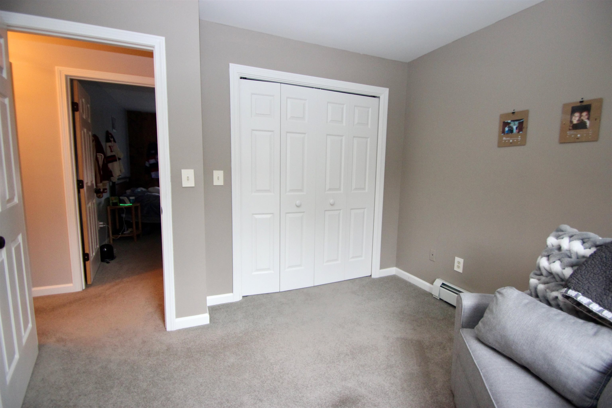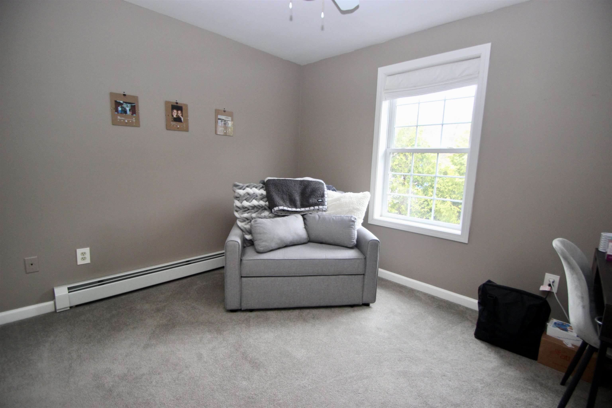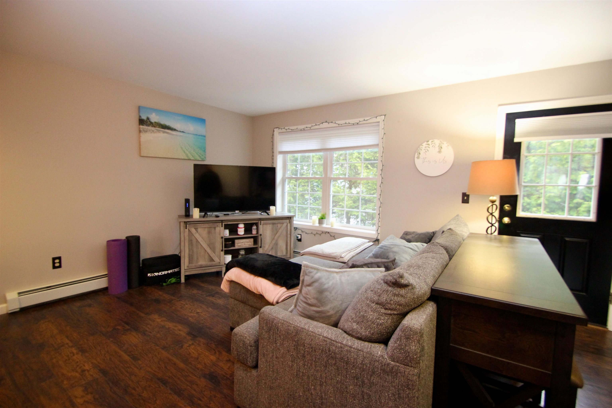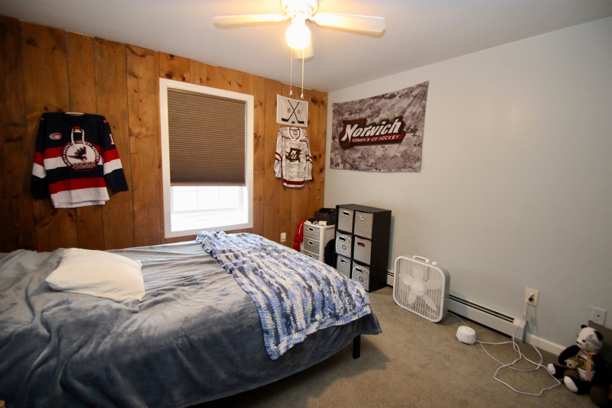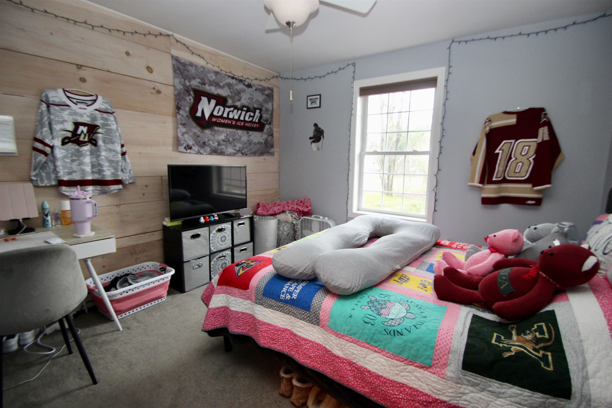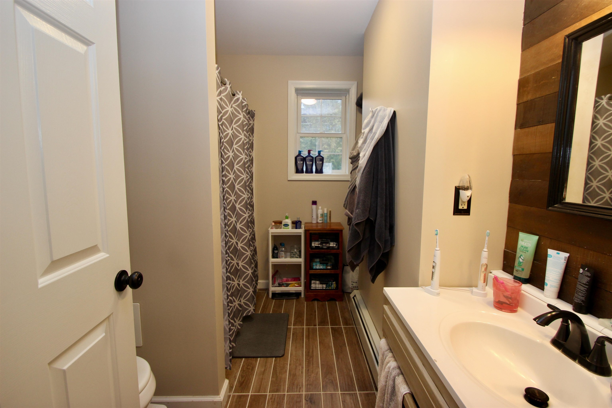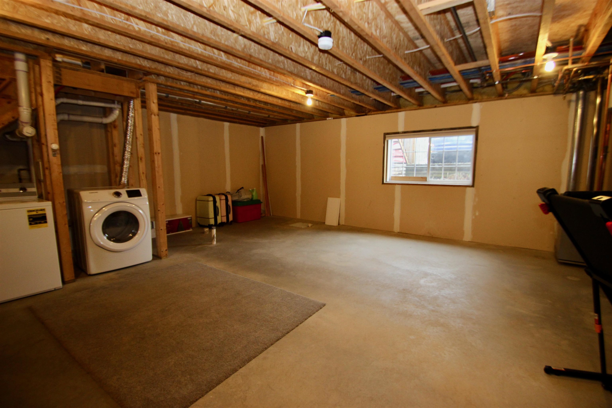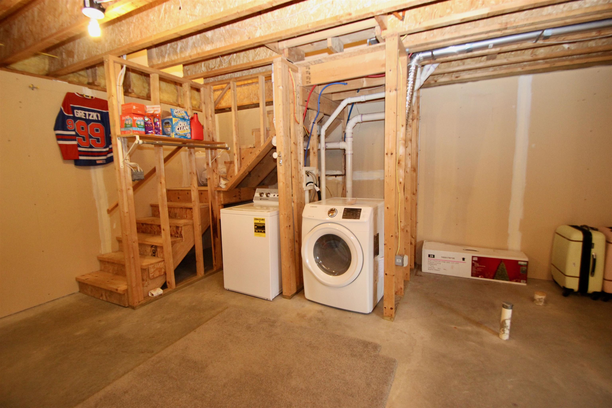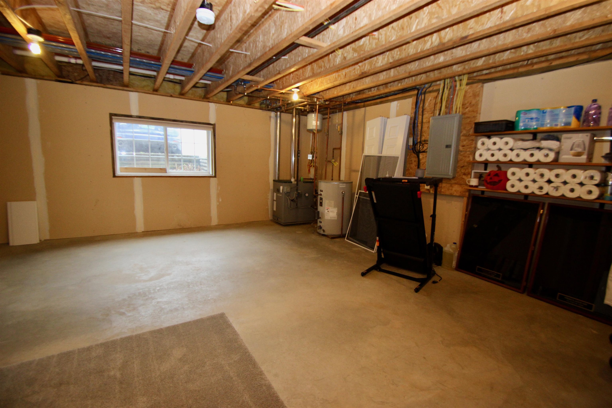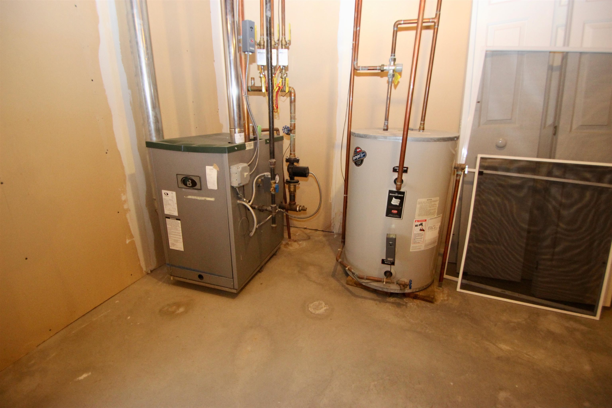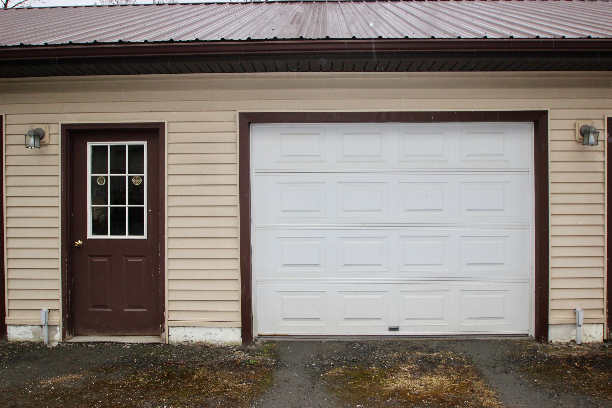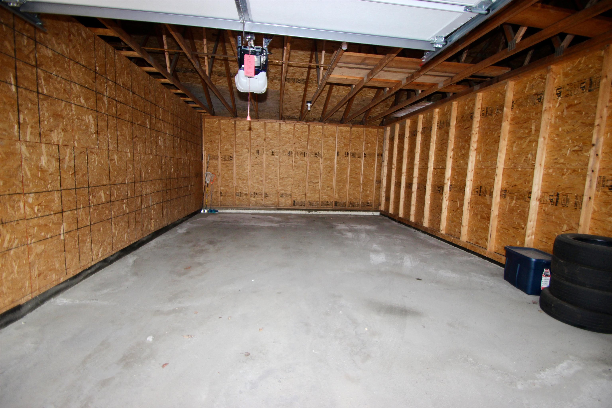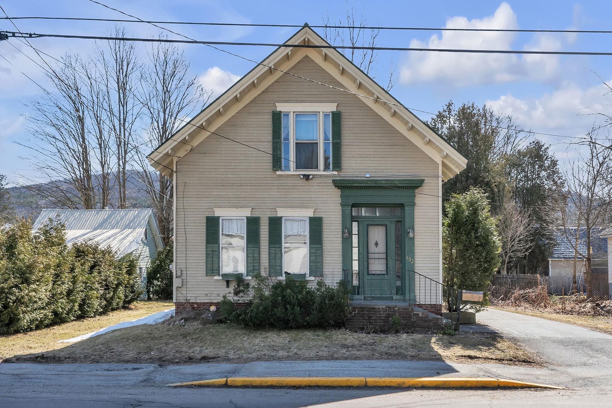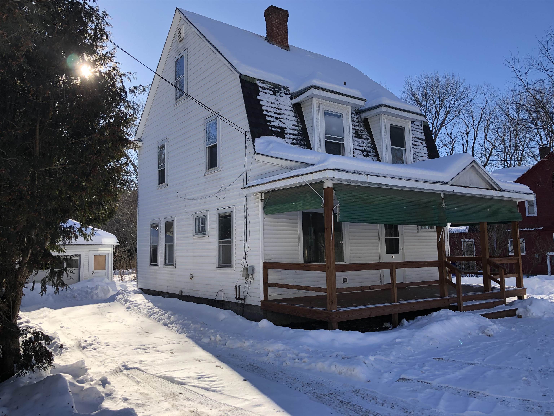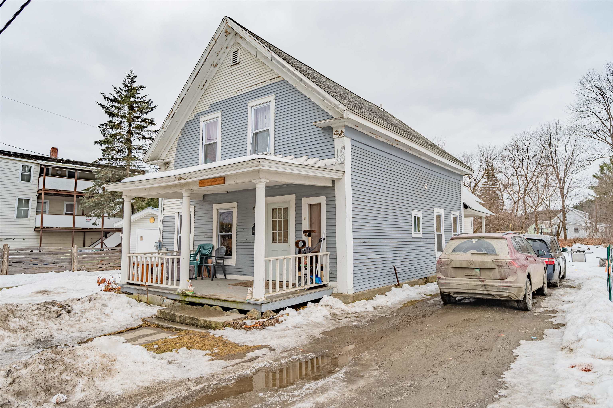1 of 19
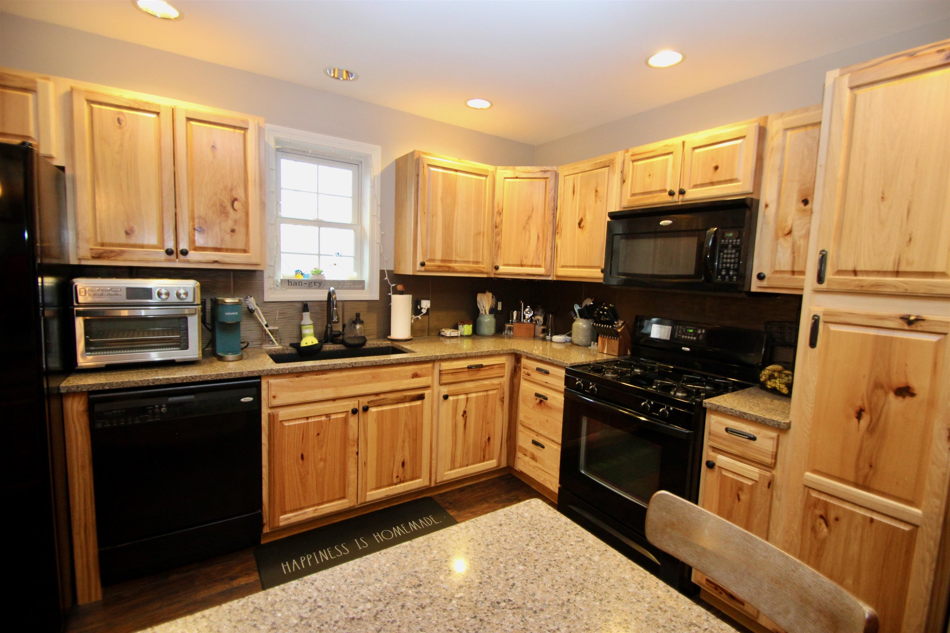
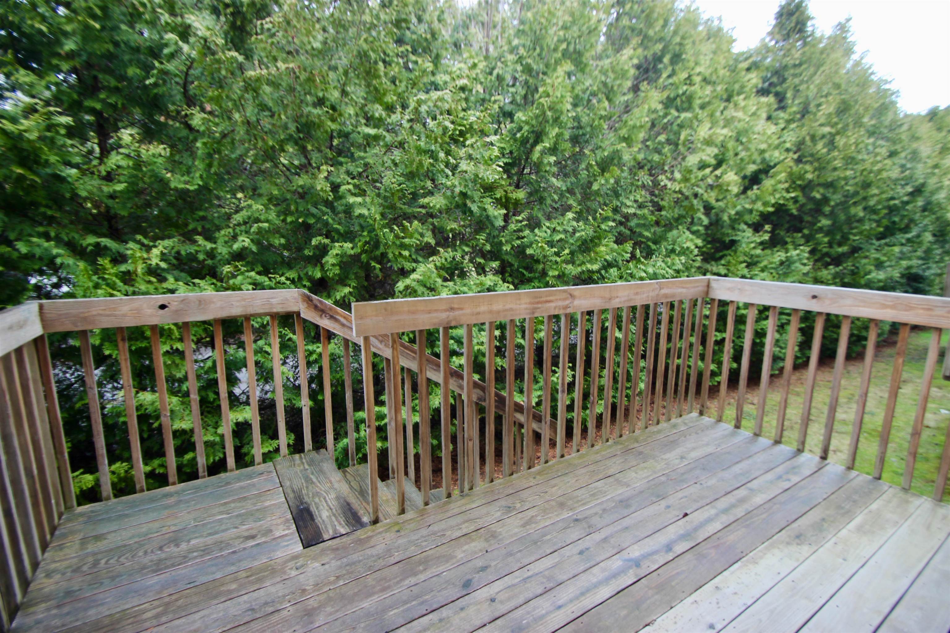
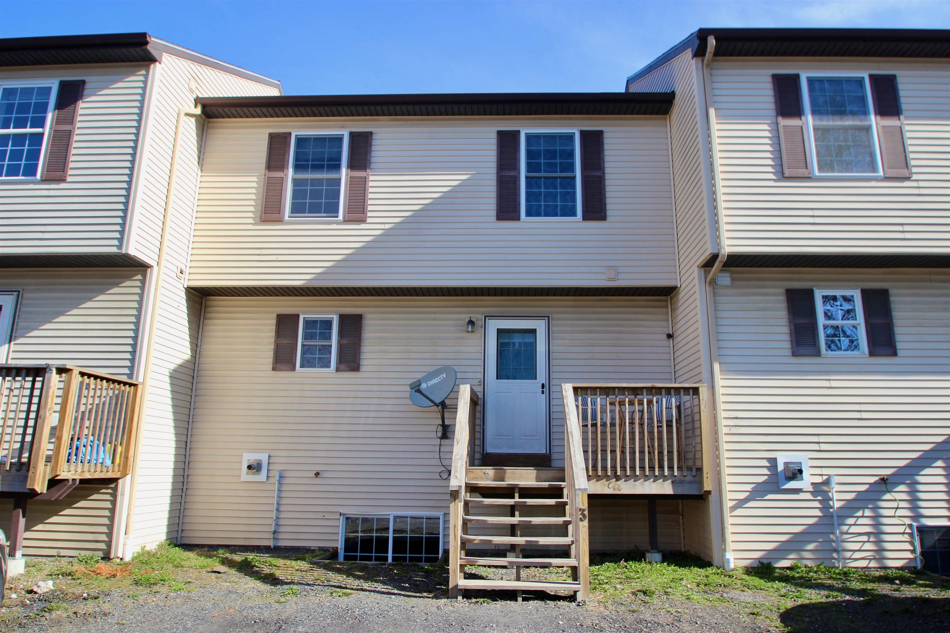
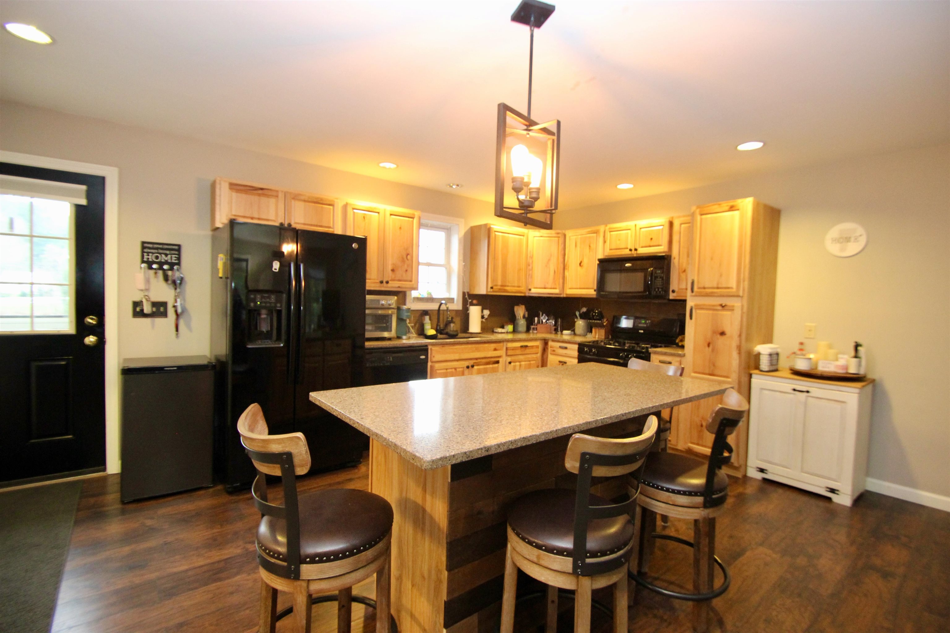
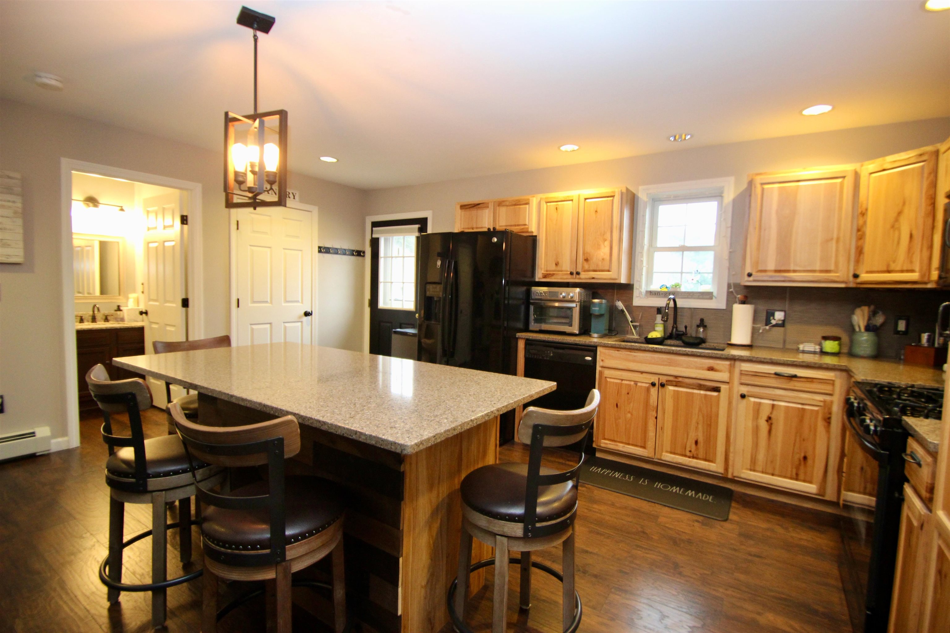
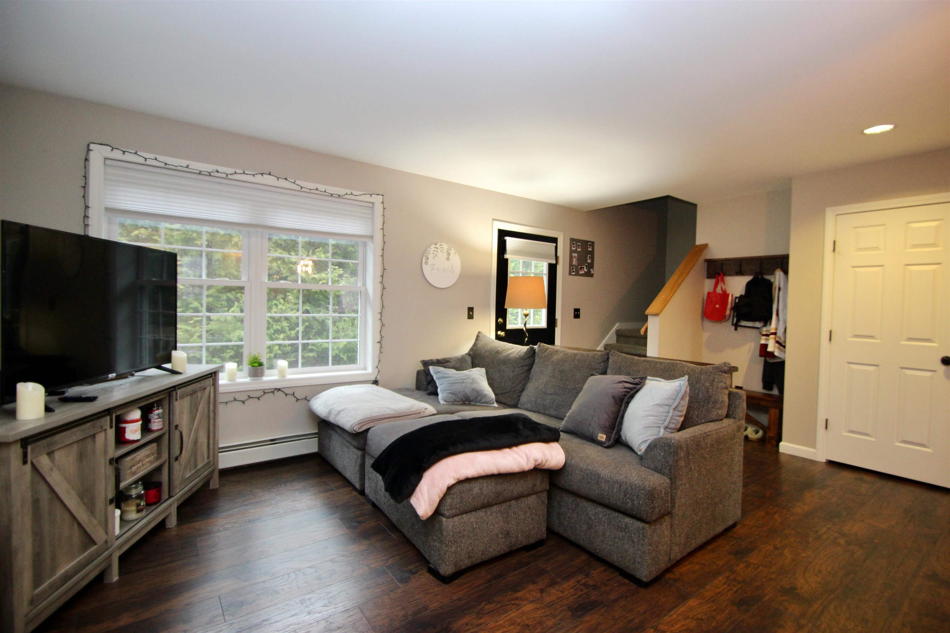
General Property Information
- Property Status:
- Active
- Price:
- $300, 000
- Unit Number
- 3
- Assessed:
- $0
- Assessed Year:
- County:
- VT-Washington
- Acres:
- 0.00
- Property Type:
- Condo
- Year Built:
- 2006
- Agency/Brokerage:
- John Biondolillo
William Raveis Barre - Bedrooms:
- 3
- Total Baths:
- 2
- Sq. Ft. (Total):
- 1248
- Tax Year:
- 2023
- Taxes:
- $3, 855
- Association Fees:
Welcome to this charming townhouse-style condo offering the perfect blend of modern comfort and convenience. This 3-bedroom, 1 1/2-bath home boasts a fully updated interior and a desirable open floor plan, ideal for contemporary living. Upon entry, you'll be impressed by the spaciousness and warmth of this home. The main level features a large kitchen with granite countertops, a kitchen island, beautiful Hickory cabinets, and a convenient built-in microwave. The kitchen opens seamlessly into the dining area and living room, creating an inviting space for gatherings and relaxation. Upstairs, you'll find three well-appointed bedrooms, providing ample space for a growing family or accommodating guests. One of the standout features of this property is the full insulated daylight basement, already stubbed for a full bath, offering excellent potential for additional living space. Imagine the possibilities of creating a home office, family room, or recreation area in this versatile area. Located in a sought-after area, this condo is conveniently close to shopping amenities, the village of Northfield, and Norwich University. Whether you're seeking a primary residence or an investment opportunity, this property is sure to meet your needs. Furnishings are negotiable, allowing for a turnkey move-in experience. Don't miss the chance to make this modern, updated townhouse condo your new home.
Interior Features
- # Of Stories:
- 2
- Sq. Ft. (Total):
- 1248
- Sq. Ft. (Above Ground):
- 1248
- Sq. Ft. (Below Ground):
- 0
- Sq. Ft. Unfinished:
- 576
- Rooms:
- 5
- Bedrooms:
- 3
- Baths:
- 2
- Interior Desc:
- Ceiling Fan, Kitchen Island, Kitchen/Living, Natural Light, Laundry - Basement
- Appliances Included:
- Dishwasher, Dryer - Energy Star, Microwave, Range - Gas, Water Heater - Off Boiler
- Flooring:
- Carpet, Laminate, Tile
- Heating Cooling Fuel:
- Gas - LP/Bottle
- Water Heater:
- Basement Desc:
- Concrete Floor, Daylight, Full, Stubbed In, Unfinished, Interior Access
Exterior Features
- Style of Residence:
- Townhouse
- House Color:
- Tan
- Time Share:
- No
- Resort:
- Exterior Desc:
- Exterior Details:
- Balcony, Window Screens
- Amenities/Services:
- Land Desc.:
- Condo Development, Country Setting, Level, Open
- Suitable Land Usage:
- Roof Desc.:
- Shingle
- Driveway Desc.:
- Common/Shared, Crushed Stone
- Foundation Desc.:
- Poured Concrete
- Sewer Desc.:
- Public
- Garage/Parking:
- Yes
- Garage Spaces:
- 2
- Road Frontage:
- 0
Other Information
- List Date:
- 2024-04-17
- Last Updated:
- 2024-05-06 20:45:12



