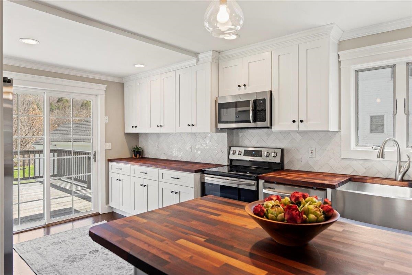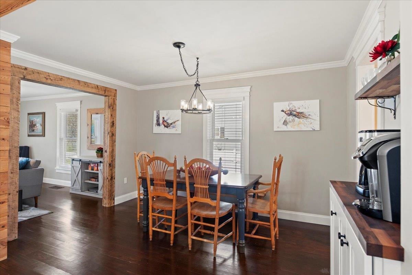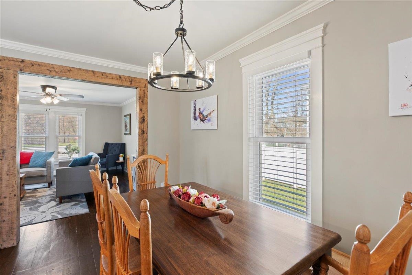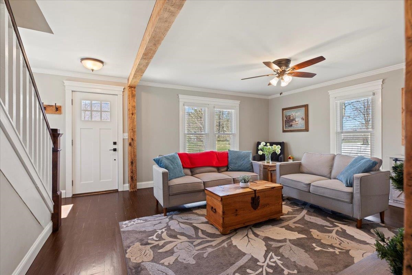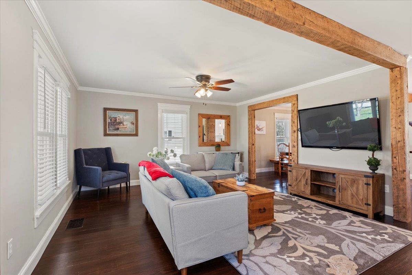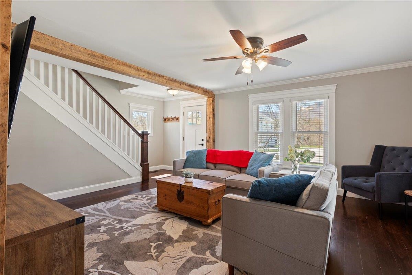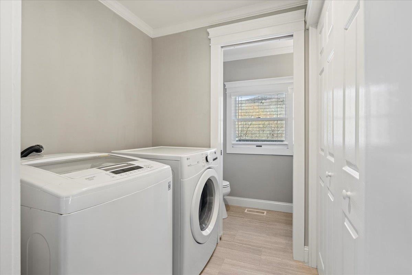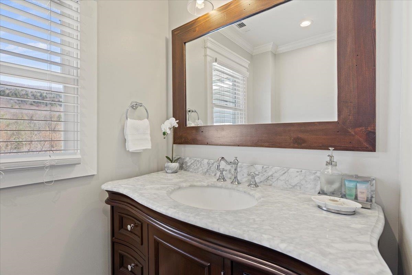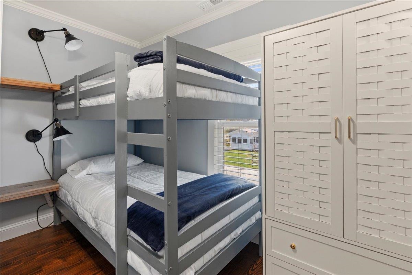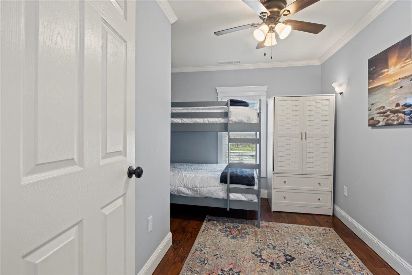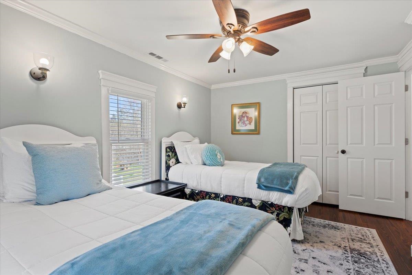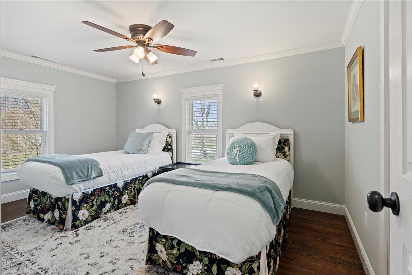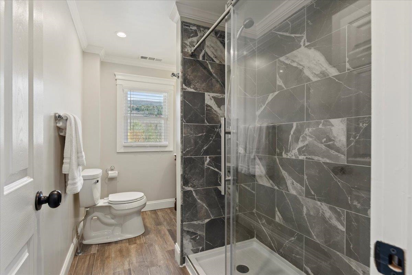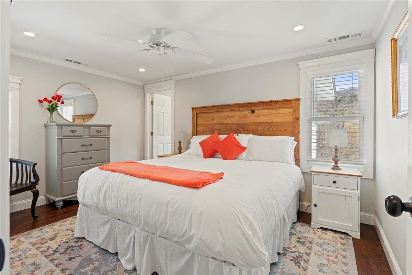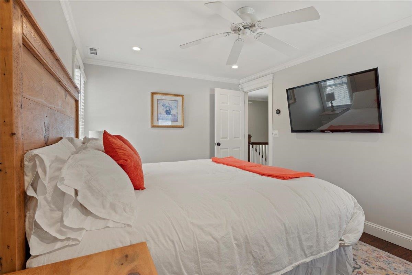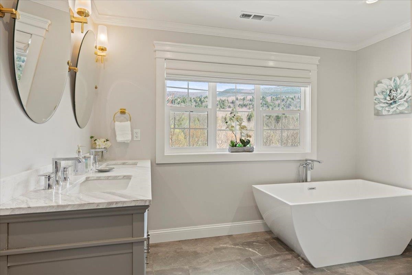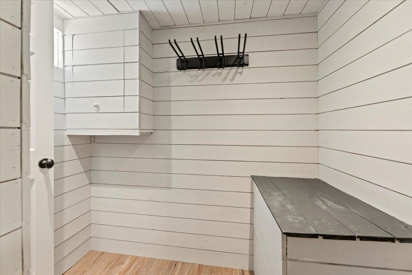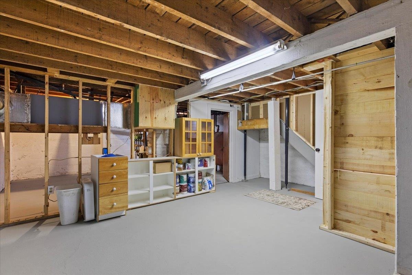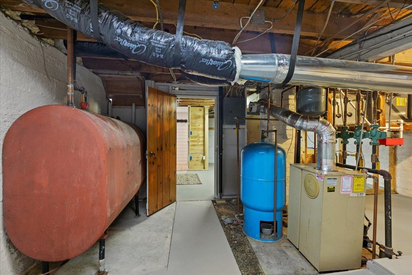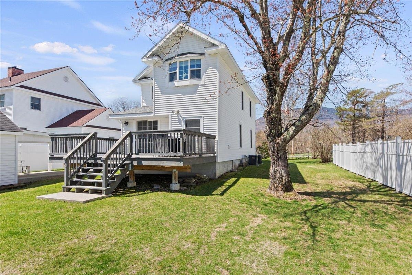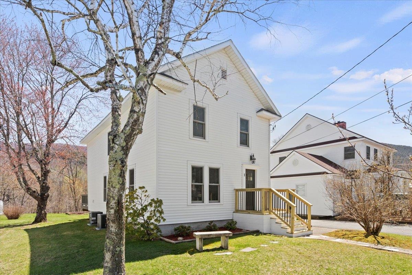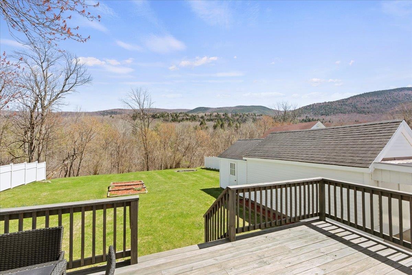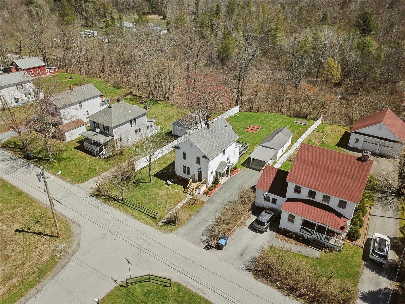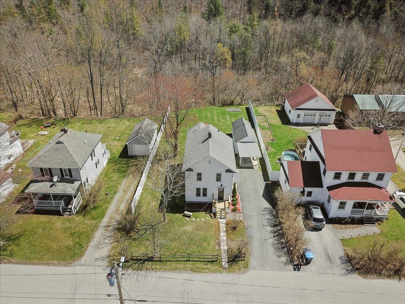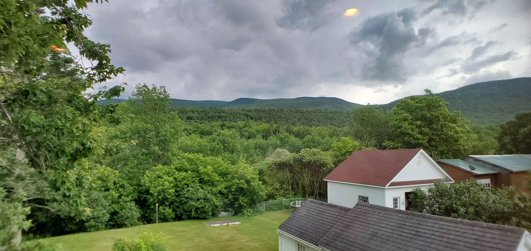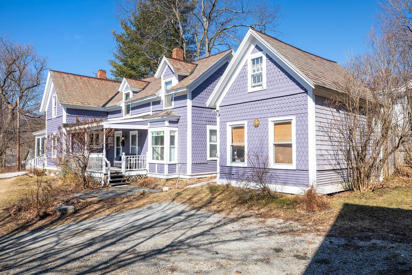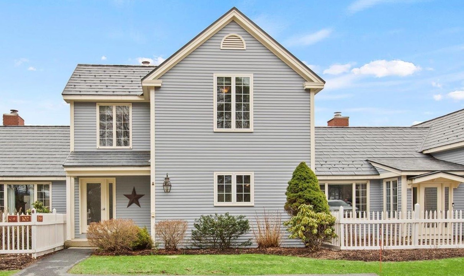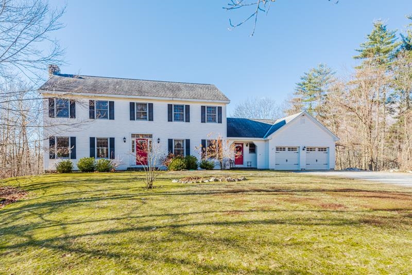1 of 31
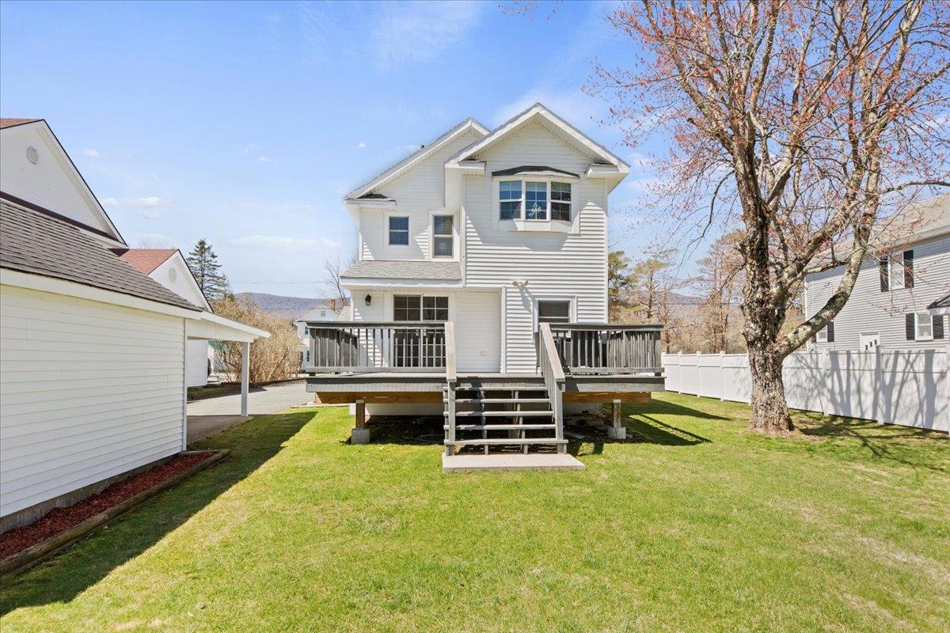
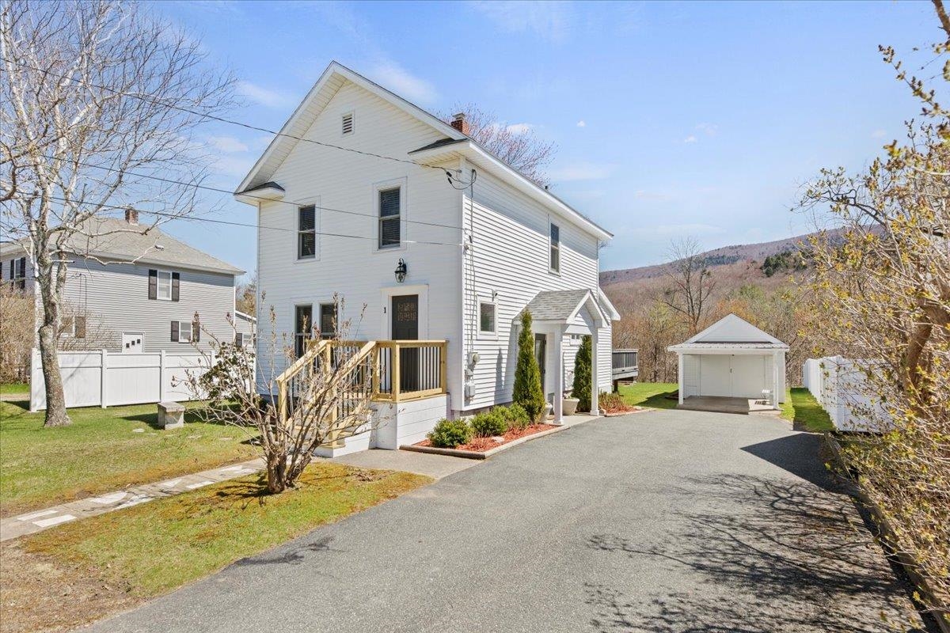
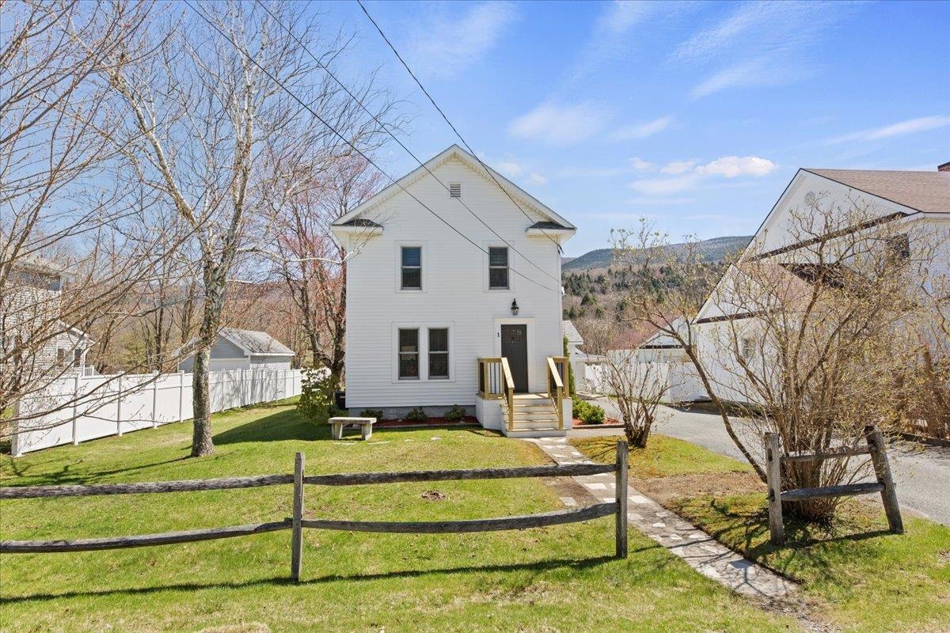
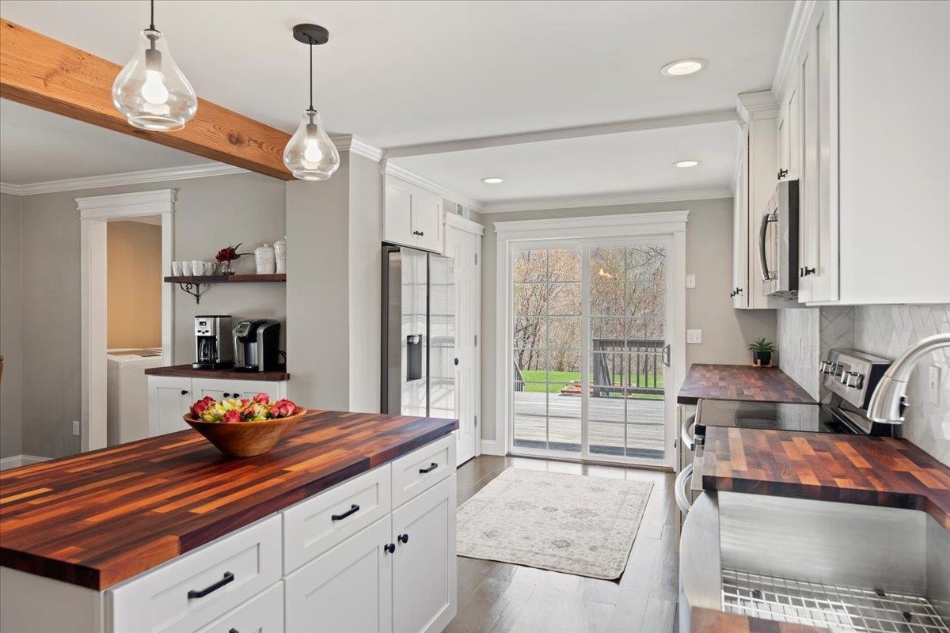
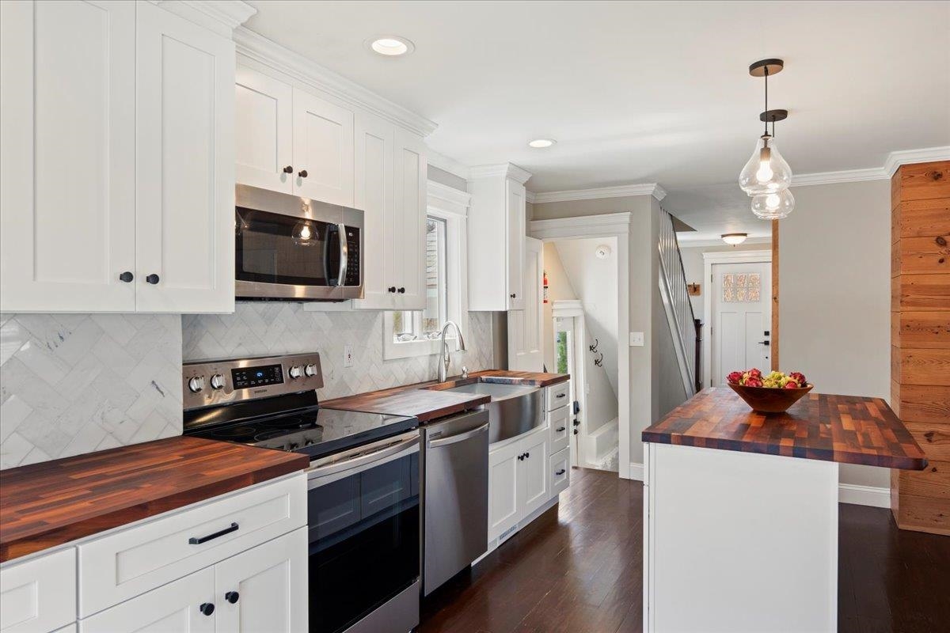
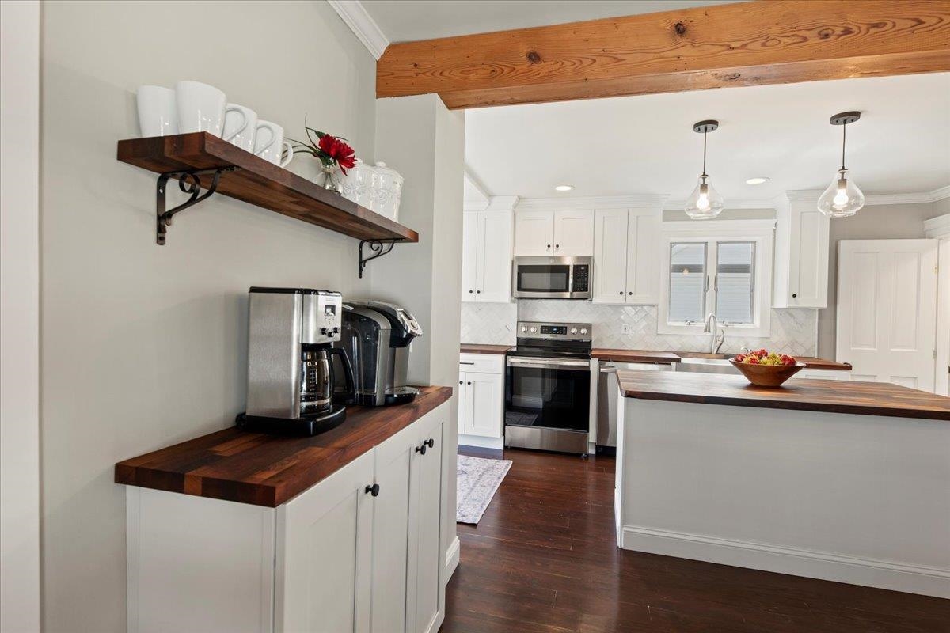
General Property Information
- Property Status:
- Active Under Contract
- Price:
- $560, 000
- Assessed:
- $0
- Assessed Year:
- County:
- VT-Bennington
- Acres:
- 0.26
- Property Type:
- Single Family
- Year Built:
- 1913
- Agency/Brokerage:
- Lynn Rawson
Four Seasons Sotheby's Int'l Realty - Bedrooms:
- 3
- Total Baths:
- 3
- Sq. Ft. (Total):
- 1500
- Tax Year:
- 2023
- Taxes:
- $4, 466
- Association Fees:
Have you considered building your next home? Scared away at the price per sq. ft? Look no further. Check out this home's price per sq. ft. This home was taken down to the studs and everything is brand new as of 2020 including all new kitchen, appliances, bathrooms, central A/C, roof, flooring and much more. Kitchen includes a coffee bar, island and sliding glass doors opening out onto a large new deck with fantastic mountain views. Primary suite includes a beautiful new bathroom with double vanity, stand-alone tub, bay window, and large custom marble shower. New foam insulation was added throughout. 2nd floor ceiling was raised to today's standards. Basement is dry, clean and has room for plenty of storage as well as a finished mudroom area for skis and equipment. Located on a quiet street, close to town and with amazing views, this home will not disappoint. The back yard is very private with a privacy fence on both sides and open space at the back. Home has been a very successful short-term rental and the reviews are stellar.
Interior Features
- # Of Stories:
- 2
- Sq. Ft. (Total):
- 1500
- Sq. Ft. (Above Ground):
- 1500
- Sq. Ft. (Below Ground):
- 0
- Sq. Ft. Unfinished:
- 588
- Rooms:
- 6
- Bedrooms:
- 3
- Baths:
- 3
- Interior Desc:
- Appliances Included:
- Flooring:
- Heating Cooling Fuel:
- Oil
- Water Heater:
- Basement Desc:
- Concrete, Concrete Floor, Stairs - Interior, Unfinished
Exterior Features
- Style of Residence:
- Colonial
- House Color:
- Time Share:
- No
- Resort:
- Exterior Desc:
- Exterior Details:
- Amenities/Services:
- Land Desc.:
- Country Setting, Level, Mountain View, View
- Suitable Land Usage:
- Roof Desc.:
- Shingle - Asphalt
- Driveway Desc.:
- Paved
- Foundation Desc.:
- Concrete
- Sewer Desc.:
- Drywell
- Garage/Parking:
- Yes
- Garage Spaces:
- 1
- Road Frontage:
- 66
Other Information
- List Date:
- 2024-04-23
- Last Updated:
- 2024-05-04 21:56:02


