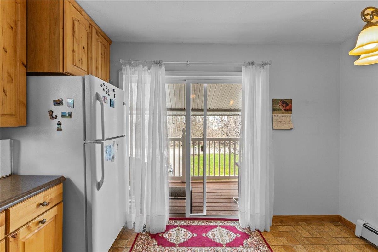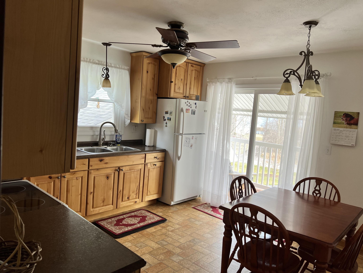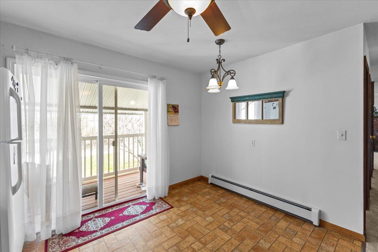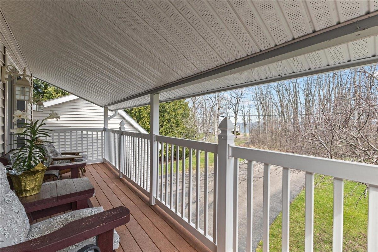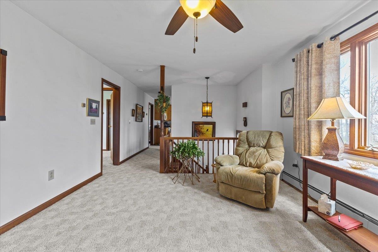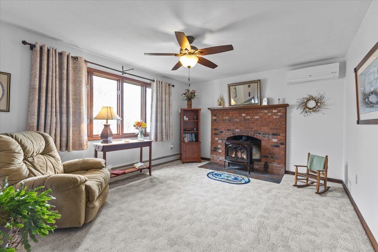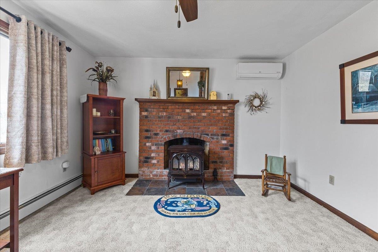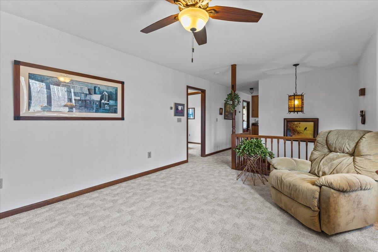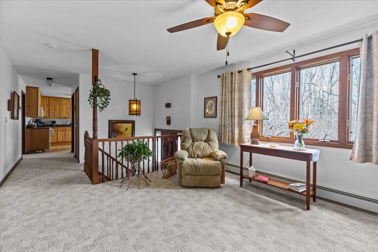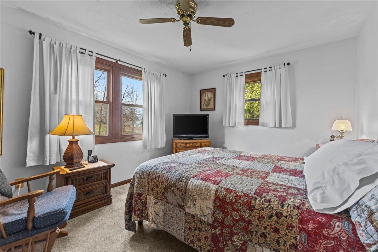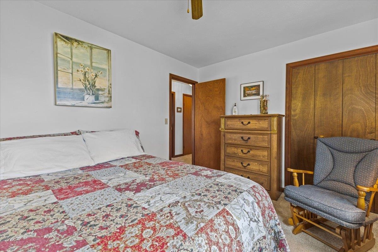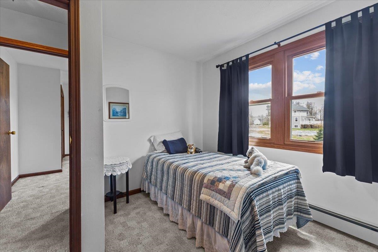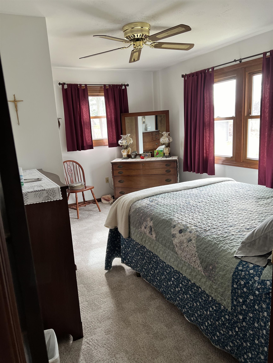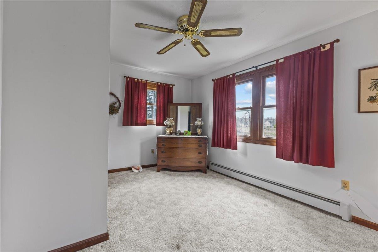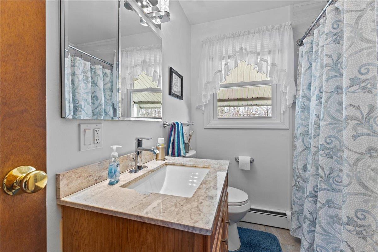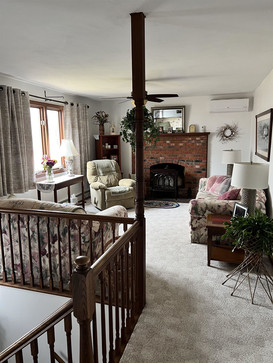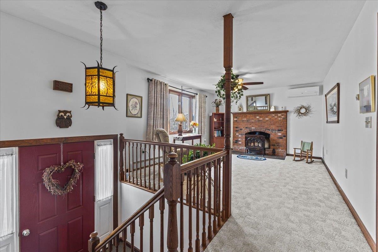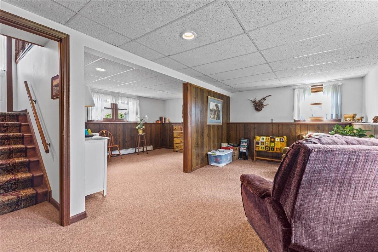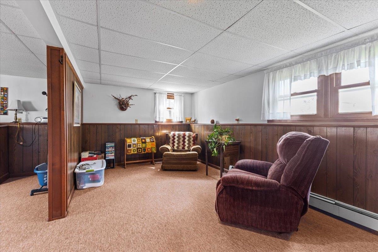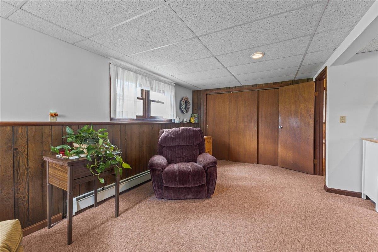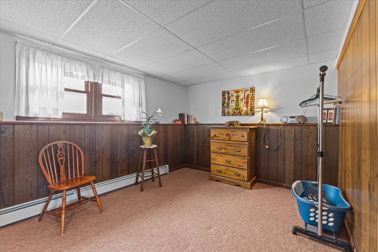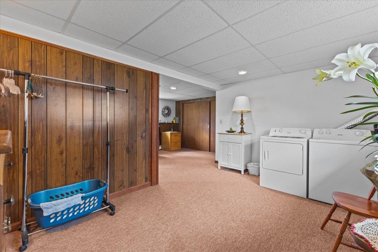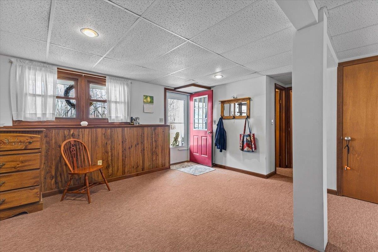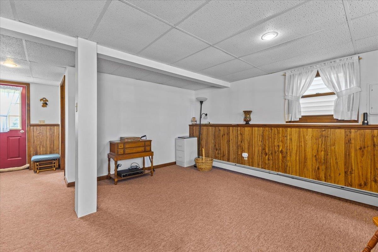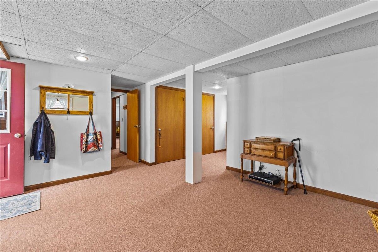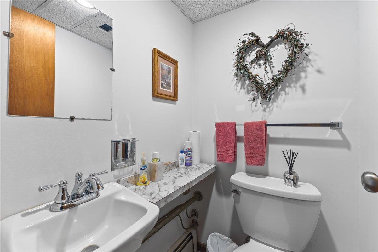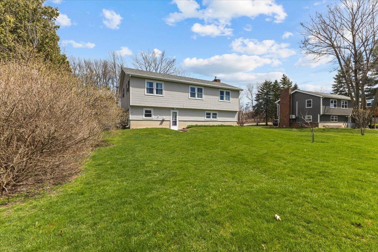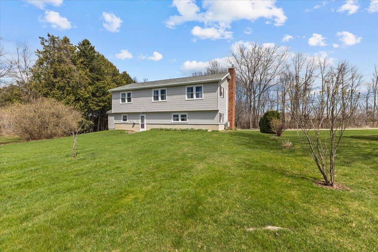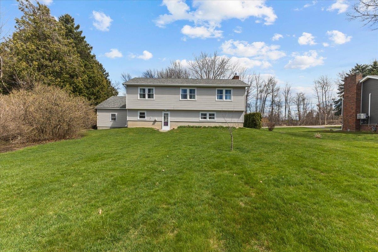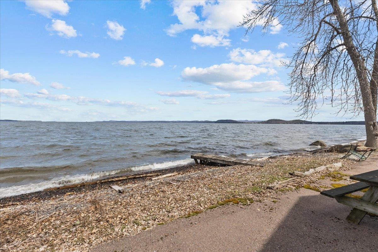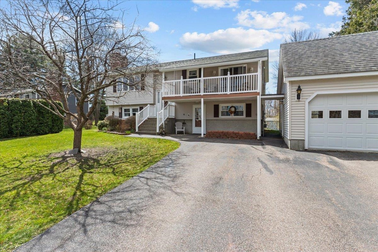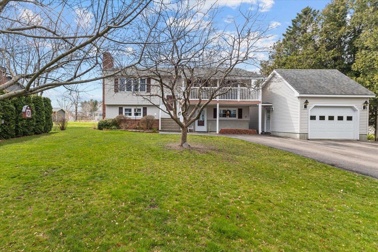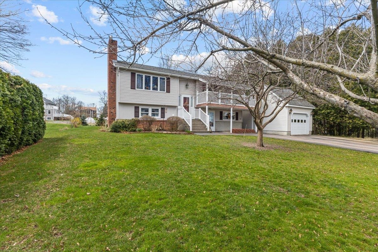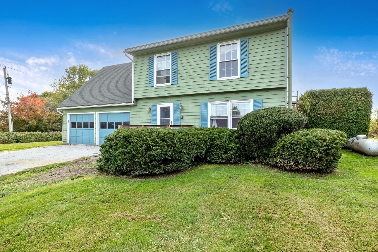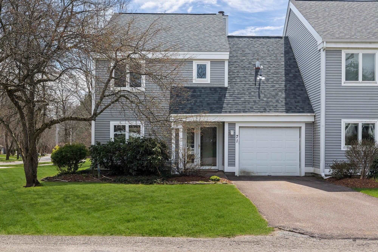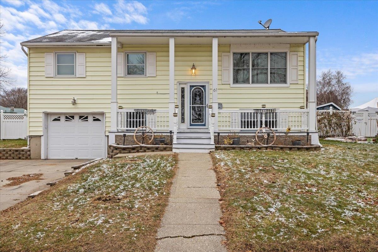1 of 39
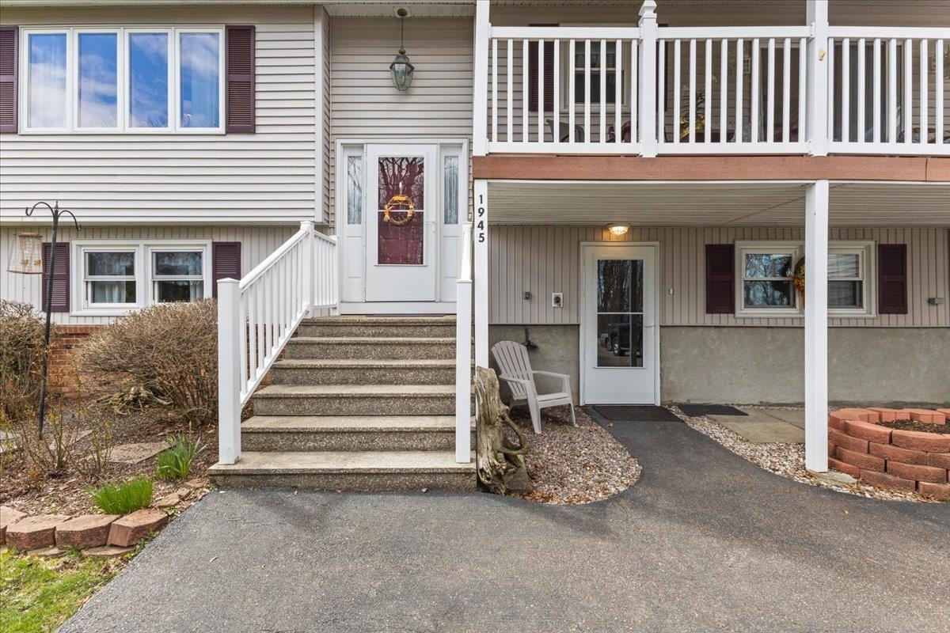
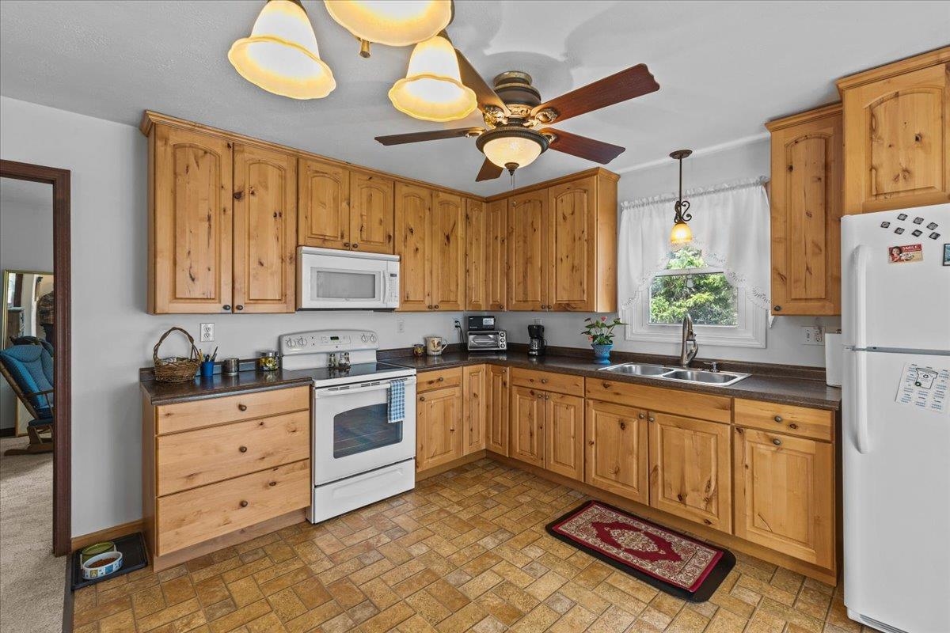
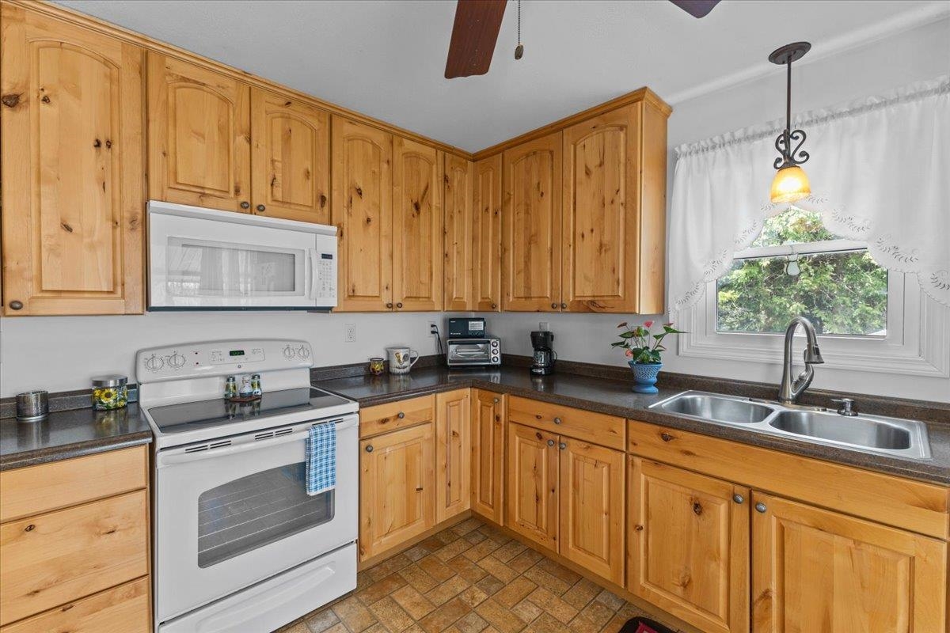
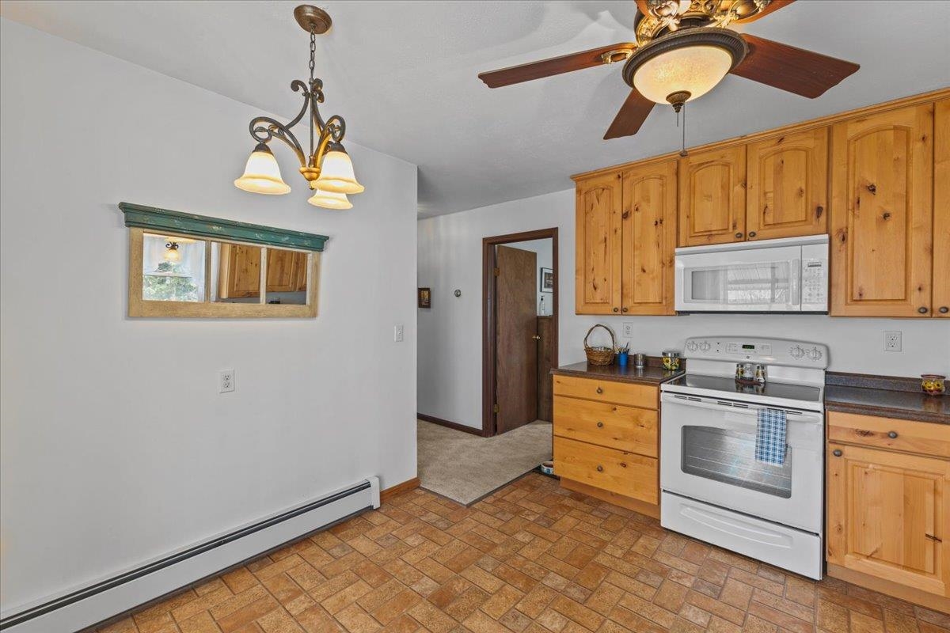
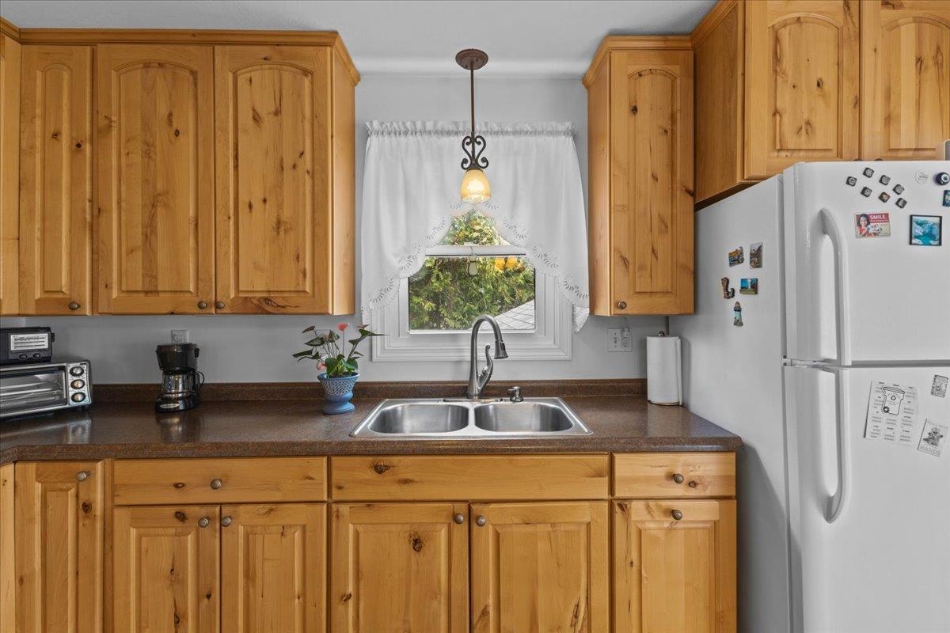
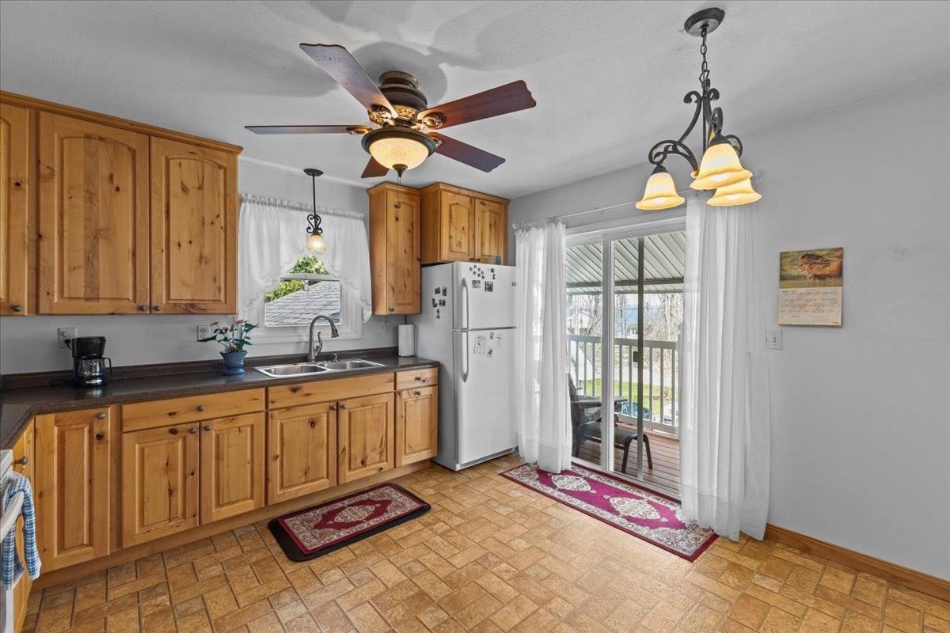
General Property Information
- Property Status:
- Active
- Price:
- $549, 900
- Assessed:
- $0
- Assessed Year:
- County:
- VT-Chittenden
- Acres:
- 0.46
- Property Type:
- Single Family
- Year Built:
- 1971
- Agency/Brokerage:
- Robert Foley
Flat Fee Real Estate - Bedrooms:
- 3
- Total Baths:
- 2
- Sq. Ft. (Total):
- 1890
- Tax Year:
- 2024
- Taxes:
- $5, 776
- Association Fees:
Lake views and access are only two of the many features that make this charming 3 bedroom home a must see and a great value. This home has been meticulously cared for by the original owner who over the years did many improvements including kitchen remodel, replacement windows, roof, heating system, mini-split, flooring and more. The main living level features a semi-open floor plan. The large eat-in kitchen has tons of cabinet space and newer appliances. The kitchen has an abundance of natural light coming from the slider leading to the home's covered deck looking out over the front yard with views of Lake Champlain. The kitchen opens to the home's living room which features a gas stove, a wall of windows for great natural light and a mini-split to provide cool comfort on warmer evenings. Situated between the living room and kitchen you will find the largest of the home's three bedrooms with ample closet space and ceiling fan. Off the living room you will find the home's two additional beds and the home's full bathroom. The lower level features additional living space and potential for future bedroom and/or bathroom expansion. The lower level has two finished areas as well as the home's half bath. The meticulously landscaped yard features three apple trees and includes a shed. Nestled in a peaceful environment with potential for your own dock or mooring on Lake Champlain, this home is a short distance to Airport Park and only a short commute to Burlington and BTV Airport.
Interior Features
- # Of Stories:
- 2
- Sq. Ft. (Total):
- 1890
- Sq. Ft. (Above Ground):
- 1002
- Sq. Ft. (Below Ground):
- 888
- Sq. Ft. Unfinished:
- 114
- Rooms:
- 6
- Bedrooms:
- 3
- Baths:
- 2
- Interior Desc:
- Ceiling Fan, Fireplace - Gas, Kitchen/Dining, Kitchen/Family, Kitchen/Living, Living/Dining
- Appliances Included:
- Dryer, Microwave, Range - Electric, Refrigerator, Washer
- Flooring:
- Carpet, Vinyl
- Heating Cooling Fuel:
- Gas - Natural
- Water Heater:
- Basement Desc:
- Finished
Exterior Features
- Style of Residence:
- Split Level
- House Color:
- Time Share:
- No
- Resort:
- Exterior Desc:
- Exterior Details:
- Porch - Covered, ROW to Water, Shed
- Amenities/Services:
- Land Desc.:
- Lake Access, Landscaped, Level
- Suitable Land Usage:
- Roof Desc.:
- Shingle
- Driveway Desc.:
- Paved
- Foundation Desc.:
- Concrete
- Sewer Desc.:
- Septic
- Garage/Parking:
- Yes
- Garage Spaces:
- 1
- Road Frontage:
- 0
Other Information
- List Date:
- 2024-04-17
- Last Updated:
- 2024-04-18 12:14:08


