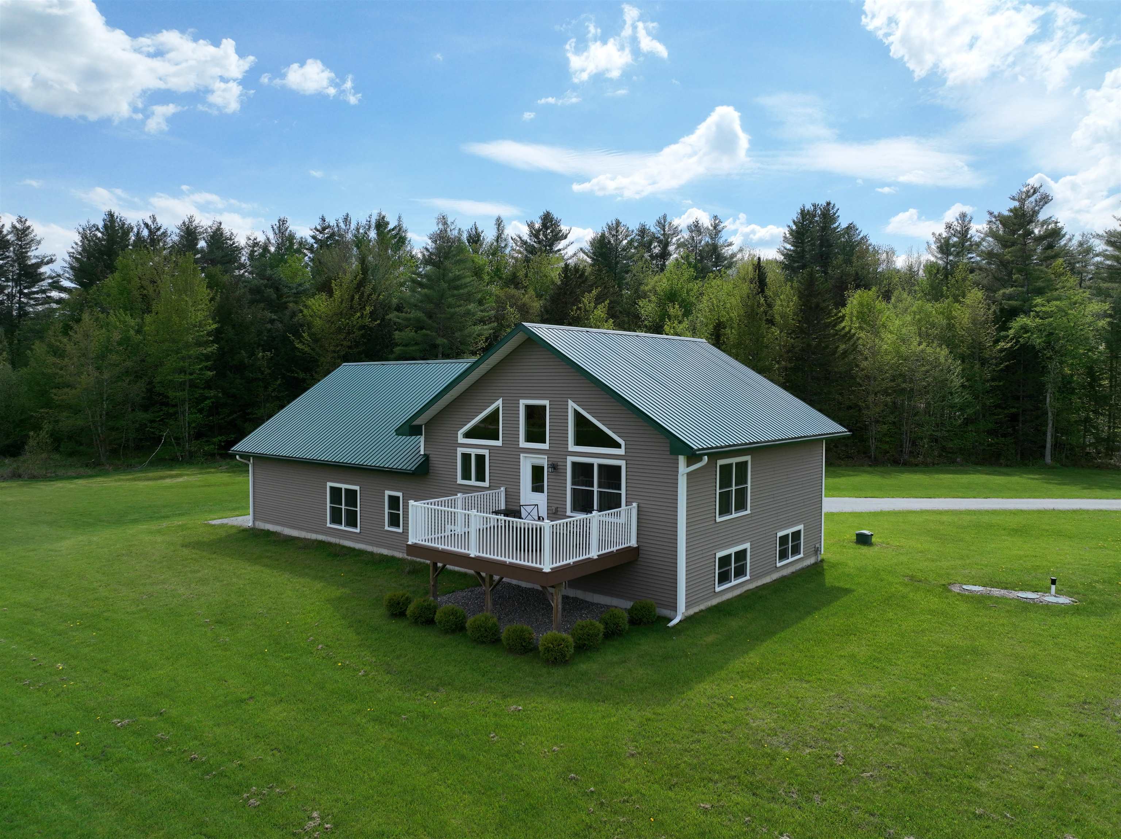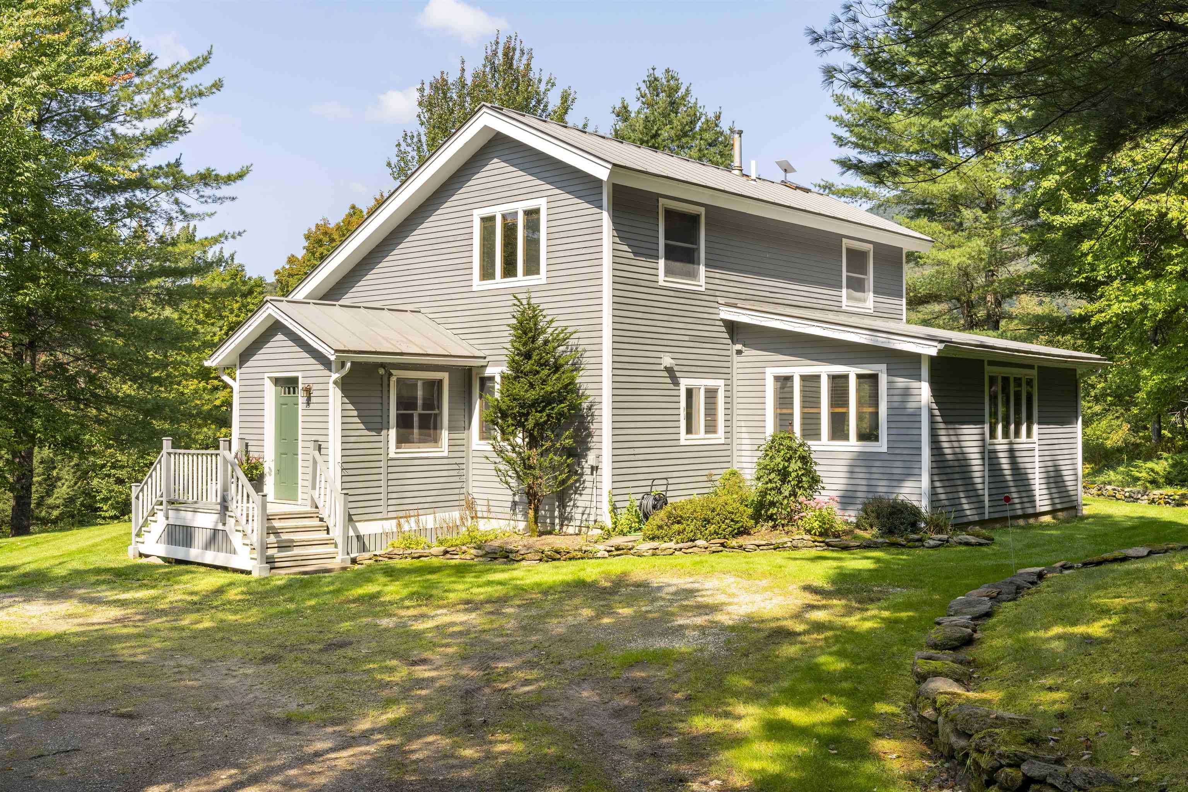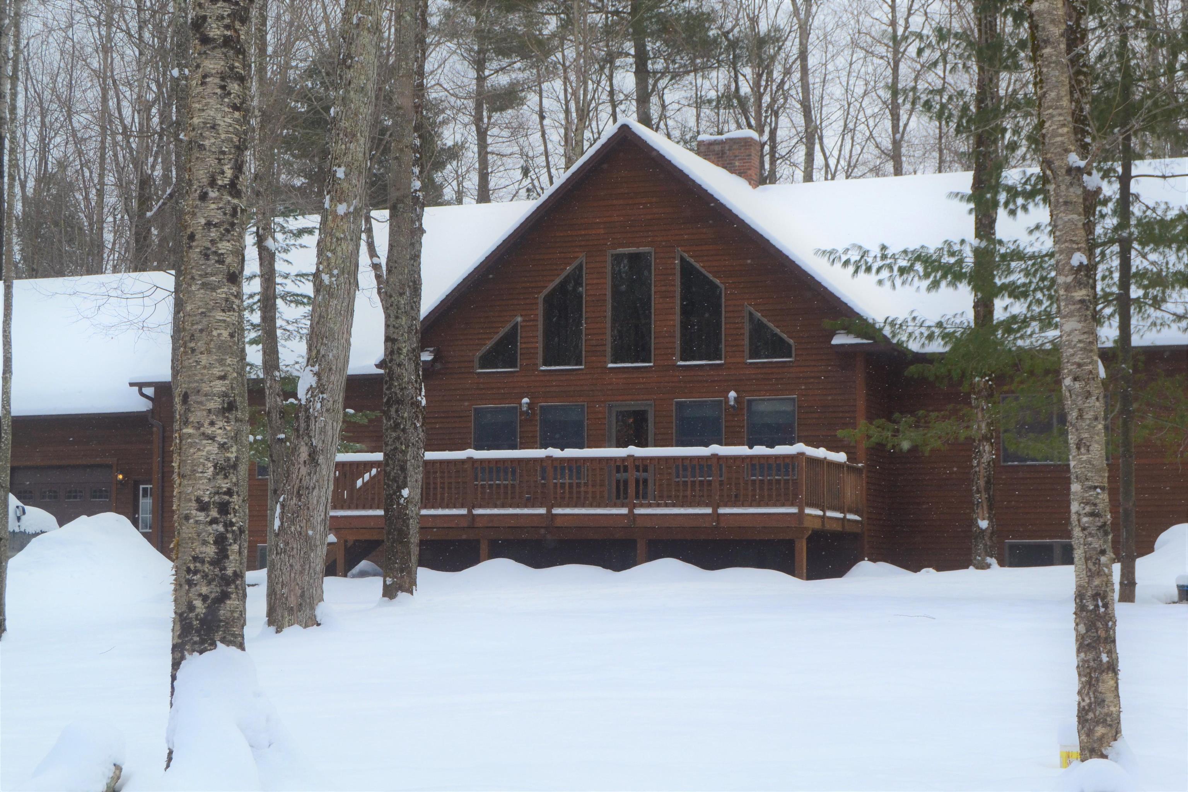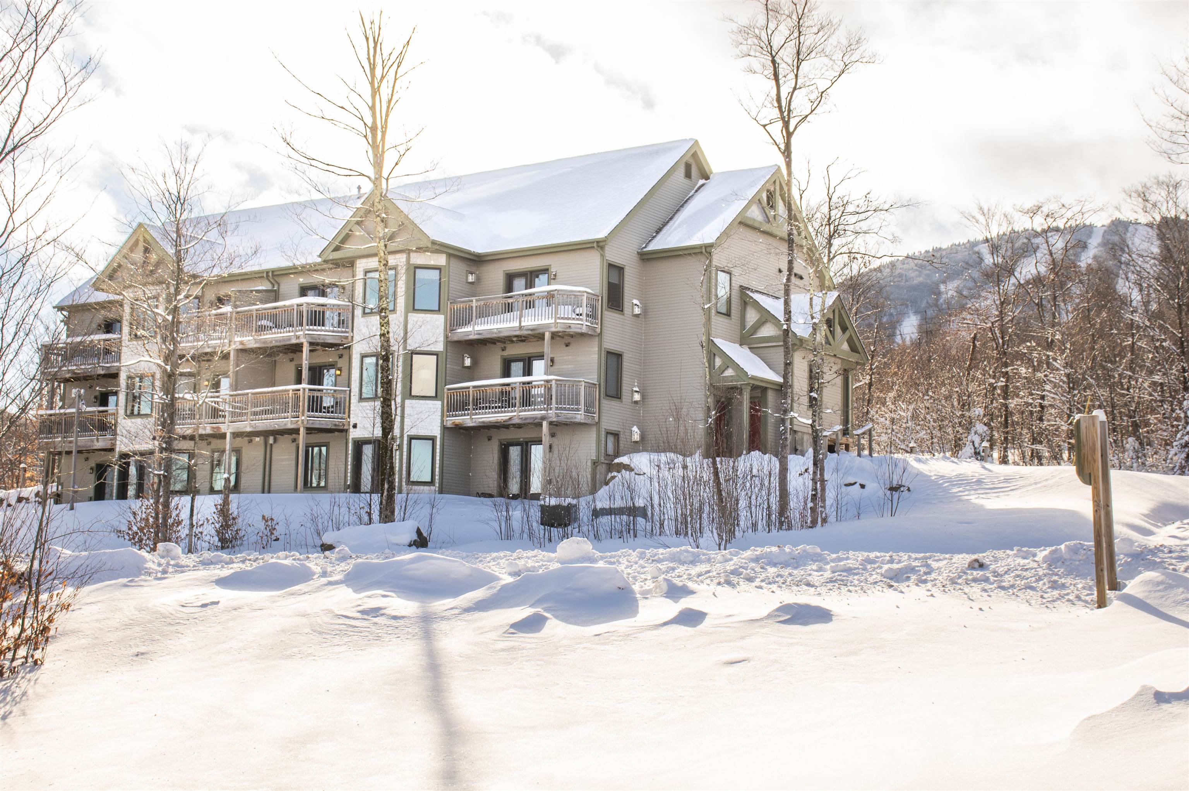1 of 40
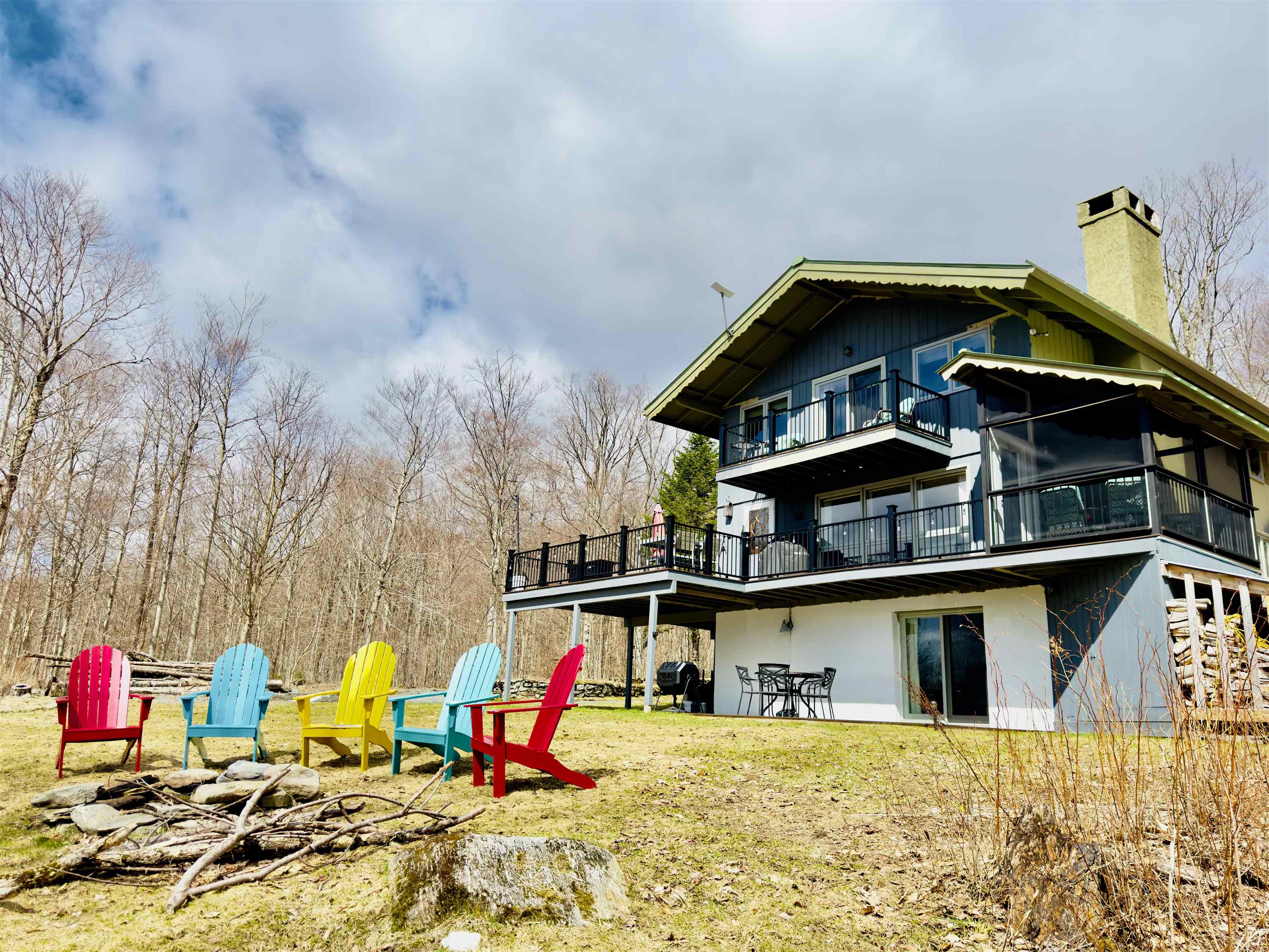





General Property Information
- Property Status:
- Active
- Price:
- $575, 000
- Assessed:
- $0
- Assessed Year:
- County:
- VT-Franklin
- Acres:
- 7.00
- Property Type:
- Single Family
- Year Built:
- 1974
- Agency/Brokerage:
- Shayna Sherwood
Sherwood Real Estate - Bedrooms:
- 6
- Total Baths:
- 4
- Sq. Ft. (Total):
- 2850
- Tax Year:
- 2023
- Taxes:
- $4, 986
- Association Fees:
Location! Location! Location! Nestled at the top of Montgomery’s most sought after neighborhood (Alpine Haven), stands this turn key, fully updated, fully furnished, mountain top oasis! This six bedroom, four bath, Swiss Chalet style home sits on 7 acres of pristine nature, boasts ample space for a large family, while its lower level can function as a private AirBnB or Guest House. The lower level features its own private entrance, two bedrooms, living, dining, kitchen, bathroom, wood burning fire place, and walk-out private patio. Views of Vermont’s famous Green Mountains can be seen from every window. The property is deeded as three separate building lots, perfect for a future family compound! The outdoor living spaces cannot be beat: over 1, 000 square feet of Trex decking with picture frame edges and PVC handrails, decorative hanging lights, separate screened in deck with build-in Pizza Oven, high-end patio furniture, fire pit, grill, established perennial gardens, rock walls, raspberry and blueberry bushes, and plenty of space to explore! Alpine Haven is known for its sense of community! HOA fees are incredibly reasonable and cover snow removal, trash, water and shared amenities. Amenities include outdoor swimming pool, volleyball, tennis, frisbee golf, playground, and many walking trails. Alpine Haven sits in the perfect location between four-season resort Jay Peak and the picturesque village of Montgomery Center.
Interior Features
- # Of Stories:
- 3
- Sq. Ft. (Total):
- 2850
- Sq. Ft. (Above Ground):
- 2850
- Sq. Ft. (Below Ground):
- 0
- Sq. Ft. Unfinished:
- 0
- Rooms:
- 13
- Bedrooms:
- 6
- Baths:
- 4
- Interior Desc:
- Appliances Included:
- Flooring:
- Heating Cooling Fuel:
- Electric, Gas - LP/Bottle
- Water Heater:
- Basement Desc:
- Finished, Walkout
Exterior Features
- Style of Residence:
- Chalet, Colonial, Multi-Level, Walkout Lower Level
- House Color:
- Blue/Grey
- Time Share:
- No
- Resort:
- Exterior Desc:
- Exterior Details:
- Amenities/Services:
- Land Desc.:
- Country Setting, Mountain View, Recreational, Rolling, Secluded, Ski Area, Ski Trailside, Sloping, View, Walking Trails, Wooded
- Suitable Land Usage:
- Roof Desc.:
- Metal
- Driveway Desc.:
- Gravel
- Foundation Desc.:
- Concrete
- Sewer Desc.:
- Septic
- Garage/Parking:
- No
- Garage Spaces:
- 0
- Road Frontage:
- 900
Other Information
- List Date:
- 2024-04-17
- Last Updated:
- 2024-04-25 13:00:47





































