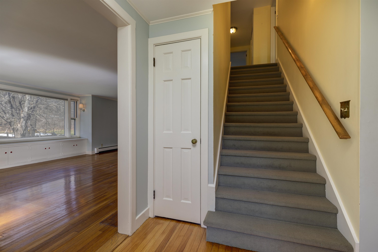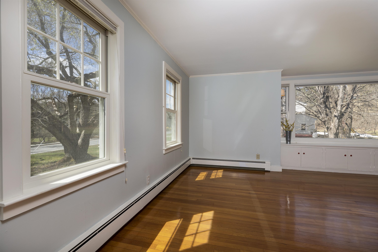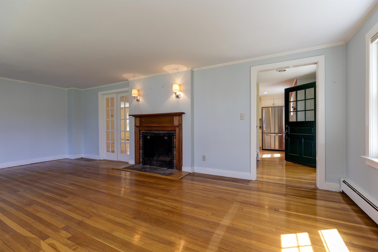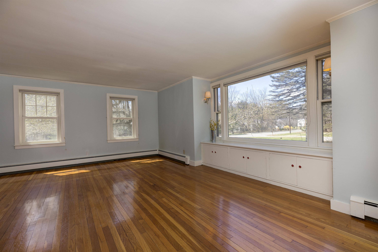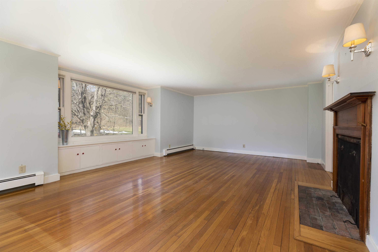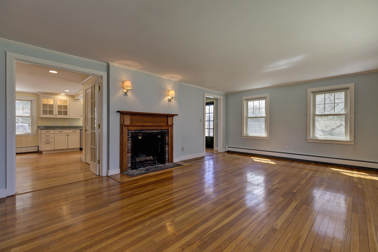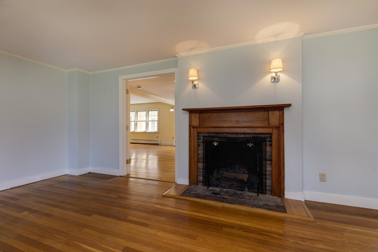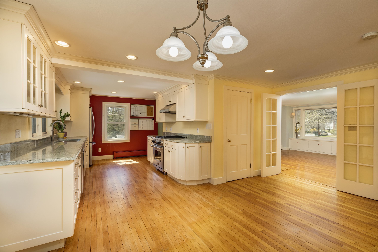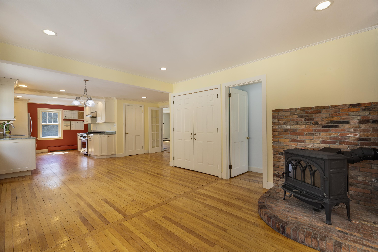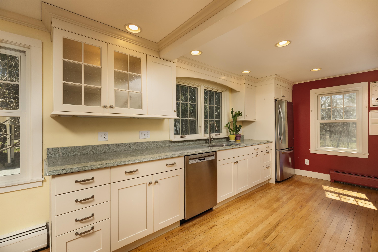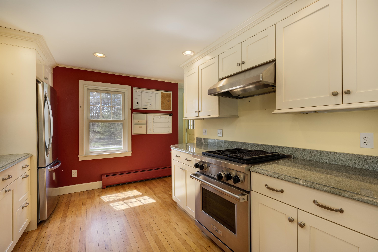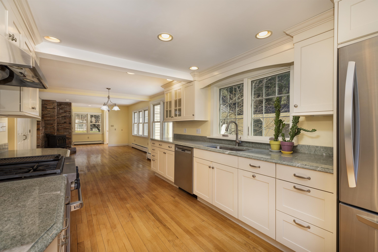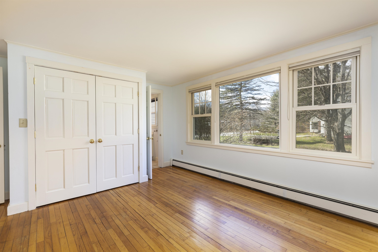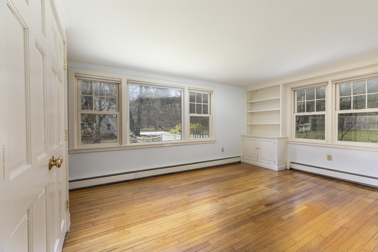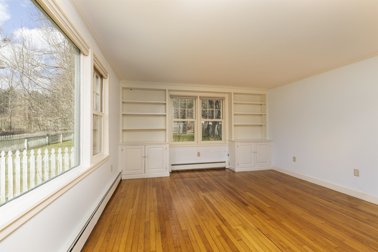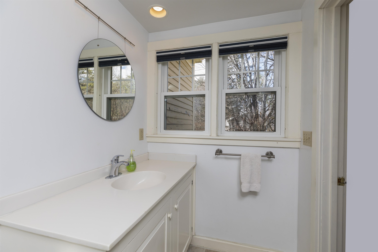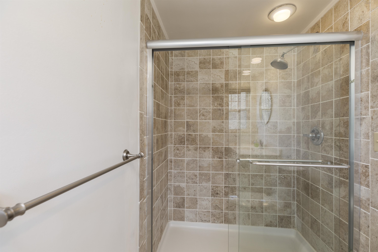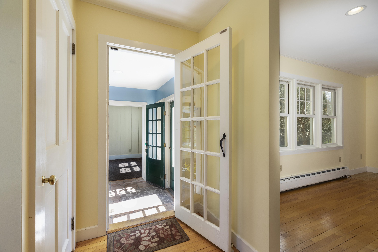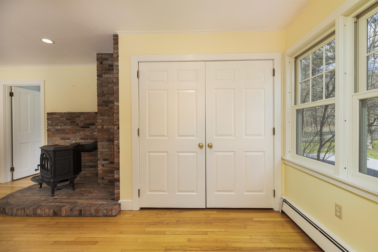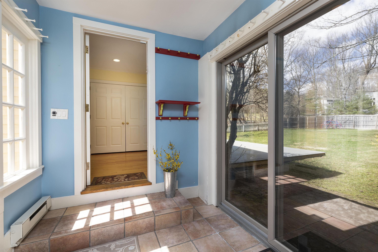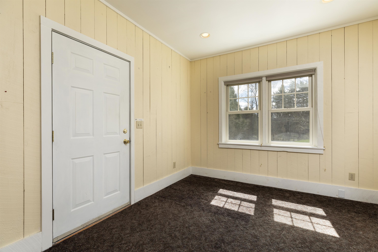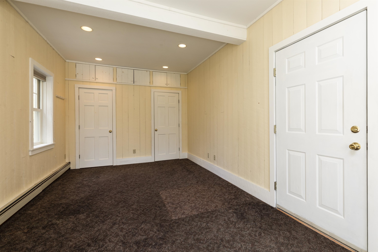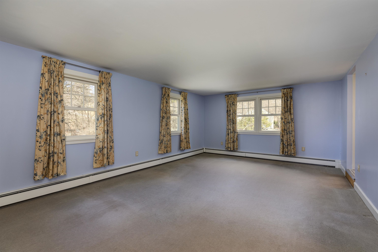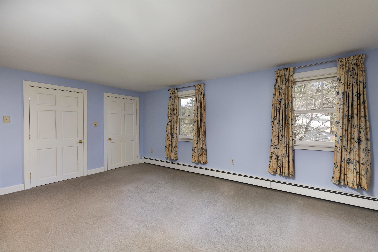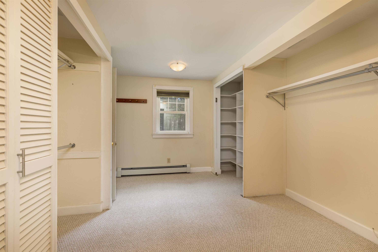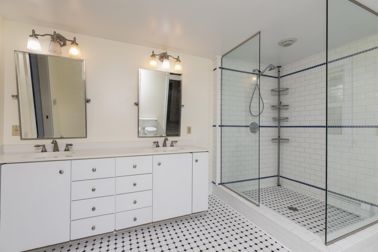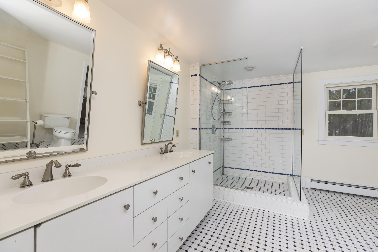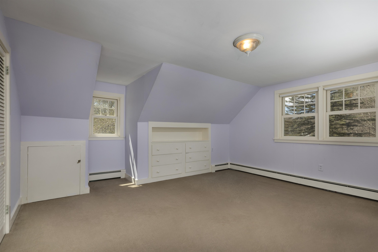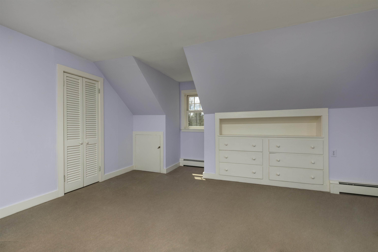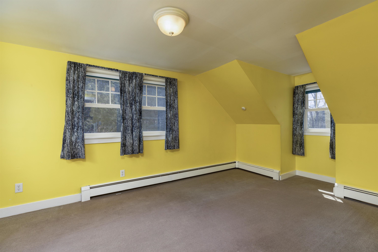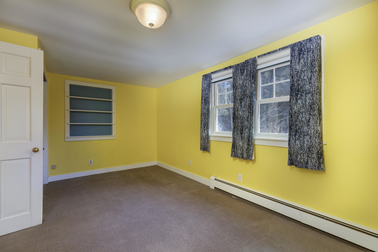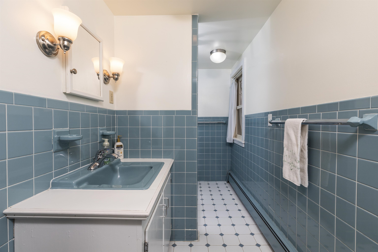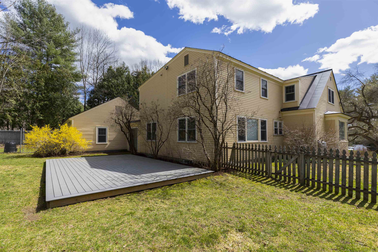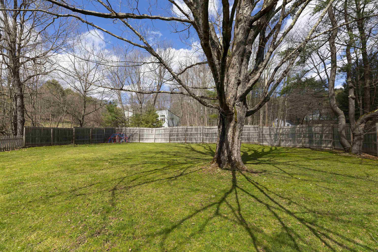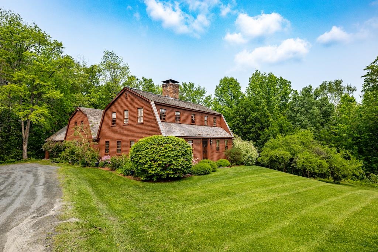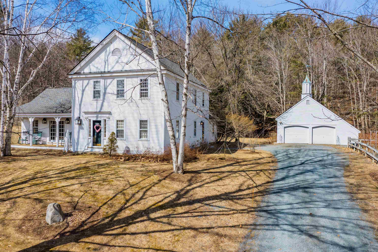1 of 40
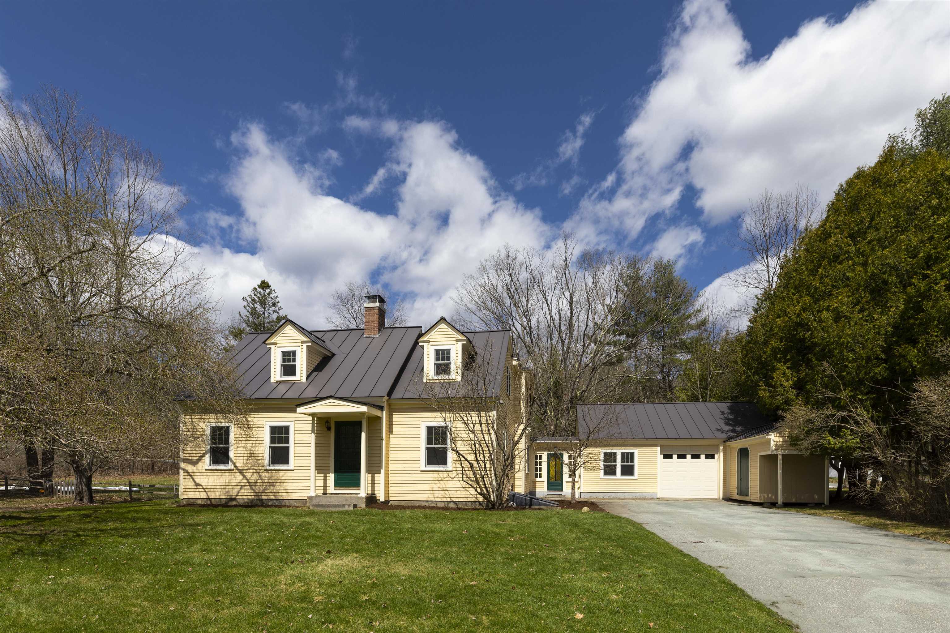
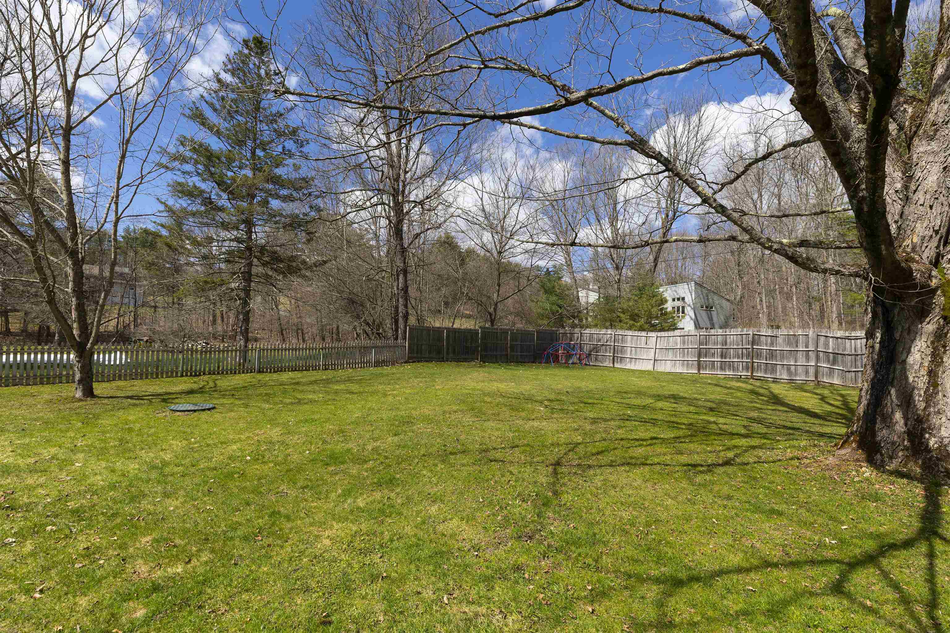
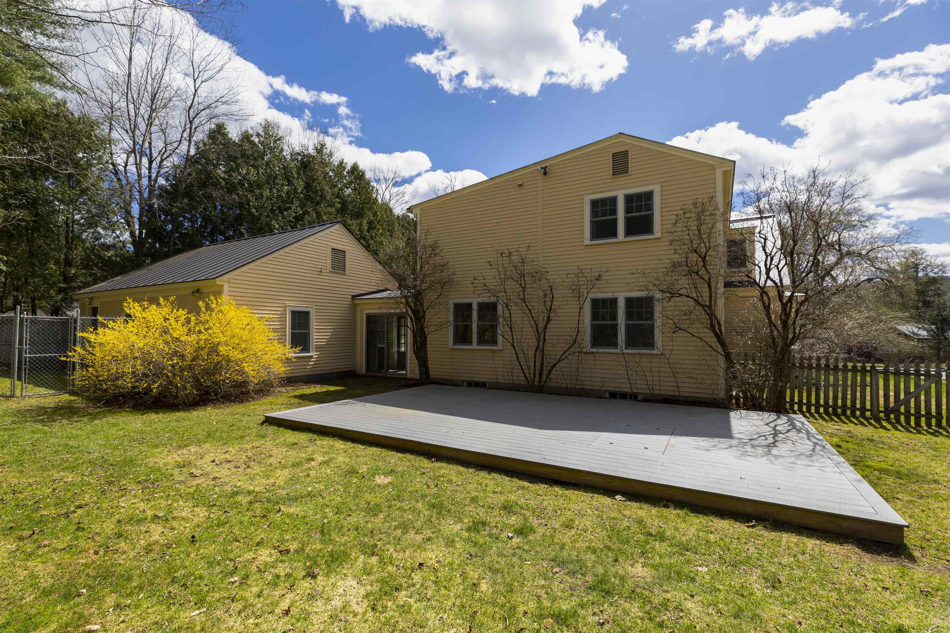
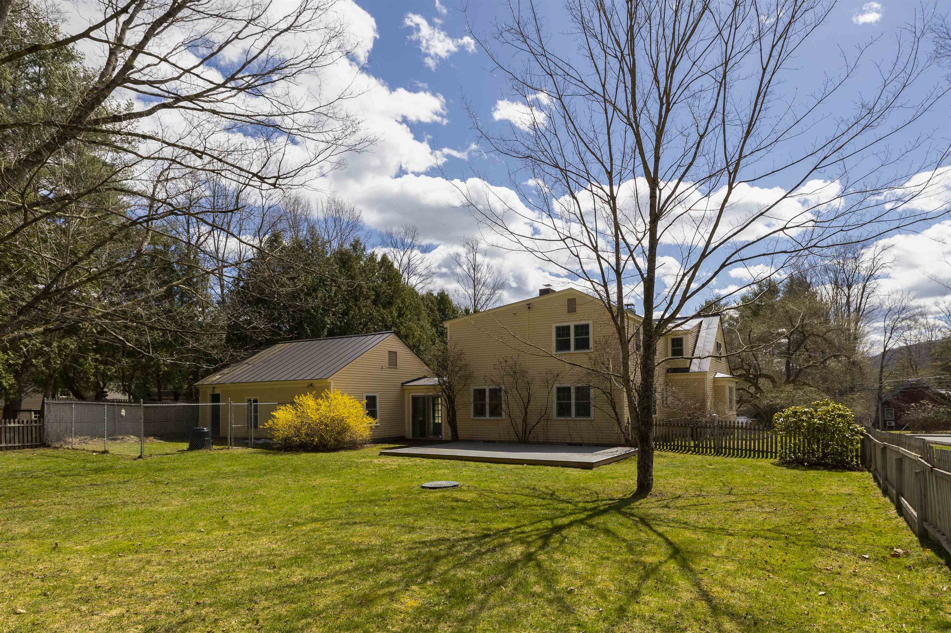
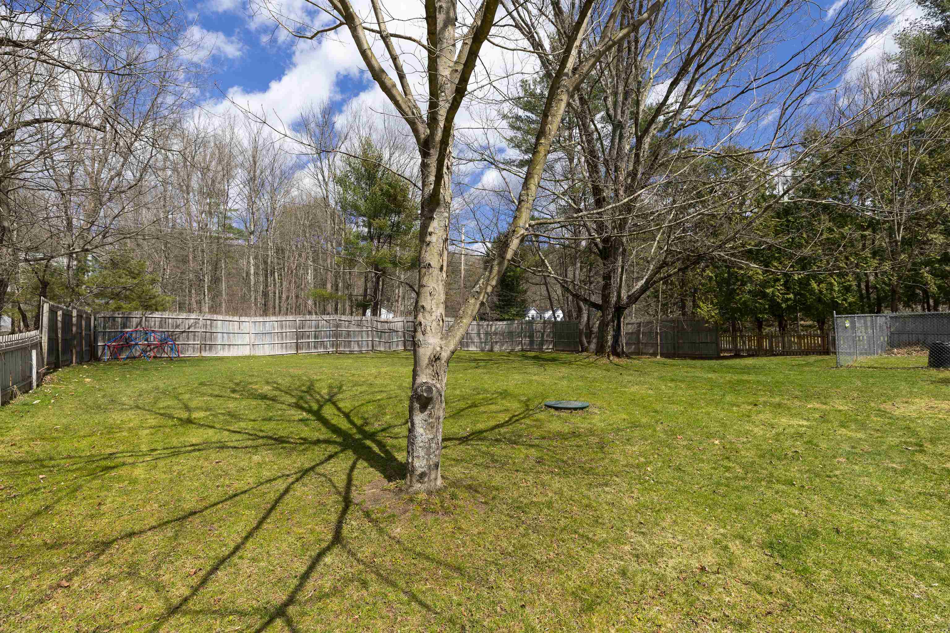
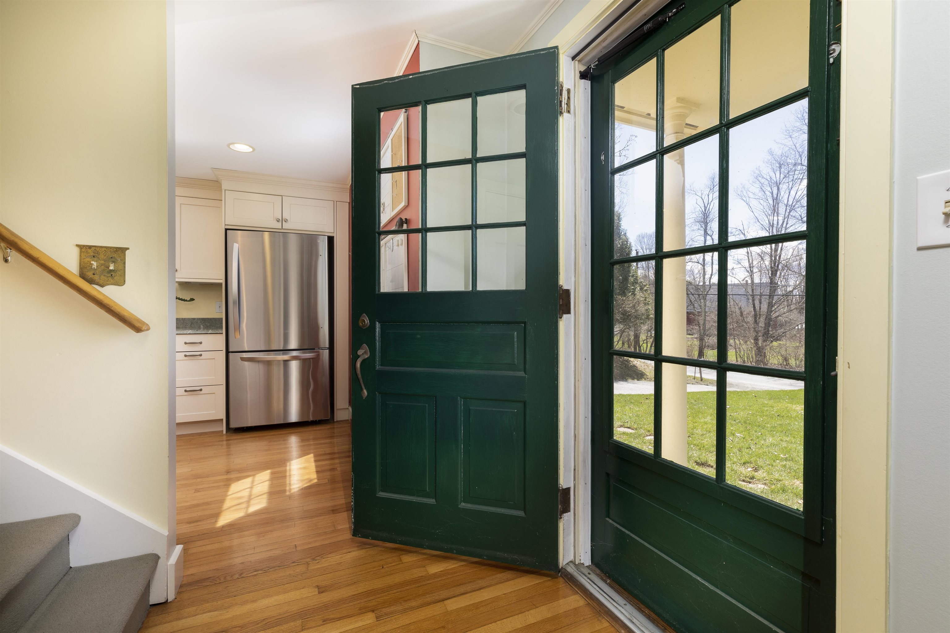
General Property Information
- Property Status:
- Active Under Contract
- Price:
- $975, 000
- Assessed:
- $0
- Assessed Year:
- County:
- VT-Windsor
- Acres:
- 0.45
- Property Type:
- Single Family
- Year Built:
- 1942
- Agency/Brokerage:
- Berna Rexford
Four Seasons Sotheby's Int'l Realty - Bedrooms:
- 3
- Total Baths:
- 3
- Sq. Ft. (Total):
- 2940
- Tax Year:
- 23
- Taxes:
- $15, 321
- Association Fees:
Location, location, location! Starting from your front door you can take a little jaunt to Huntley Meadows, the library, Dan & Whits, Norwich Inn, public transportation or Marion Cross School!! This bright and sunny home offers so many ways for easy living from the large living room, efficient kitchen and dining area with great storage for your dishes and linens to the family room and/or a bedroom, with an ensuite bathroom; also the main level offers a study/office and a mudroom entry. To complete the profile of this lovely home, the second floor benefits from a large primary bedroom with an updated, spacious ensuite bathroom and walk in closet. There are an additional two bedrooms and a full bath on this level. NOW, the apple tree in the front yard is just beholding when in bloom!! The fenced in yard is quite amazing, level and ready for enjoyment. There is an attached one car garage and storage shed. You will be pleased the minute you enter this home!!
Interior Features
- # Of Stories:
- 2
- Sq. Ft. (Total):
- 2940
- Sq. Ft. (Above Ground):
- 2940
- Sq. Ft. (Below Ground):
- 0
- Sq. Ft. Unfinished:
- 746
- Rooms:
- 8
- Bedrooms:
- 3
- Baths:
- 3
- Interior Desc:
- Blinds, Dining Area, Fireplace - Wood, Primary BR w/ BA, Natural Light, Walk-in Closet, Laundry - Basement
- Appliances Included:
- Dishwasher, Dryer, Refrigerator, Washer, Water Heater - Off Boiler, Water Heater - Owned, Range - Dual Fuel, Exhaust Fan
- Flooring:
- Carpet, Hardwood, Laminate, Tile
- Heating Cooling Fuel:
- Oil
- Water Heater:
- Basement Desc:
- Bulkhead, Concrete, Concrete Floor, Crawl Space, Partial, Stairs - Interior, Sump Pump, Unfinished
Exterior Features
- Style of Residence:
- Cape
- House Color:
- Time Share:
- No
- Resort:
- Exterior Desc:
- Exterior Details:
- Deck, Shed, Window Screens, Windows - Double Pane
- Amenities/Services:
- Land Desc.:
- Landscaped, Level, Open, Sidewalks, Street Lights
- Suitable Land Usage:
- Roof Desc.:
- Metal
- Driveway Desc.:
- Paved
- Foundation Desc.:
- Concrete
- Sewer Desc.:
- Concrete, Leach Field, On-Site Septic Exists, Private, Septic
- Garage/Parking:
- Yes
- Garage Spaces:
- 1
- Road Frontage:
- 100
Other Information
- List Date:
- 2024-04-19
- Last Updated:
- 2024-04-25 14:27:46


