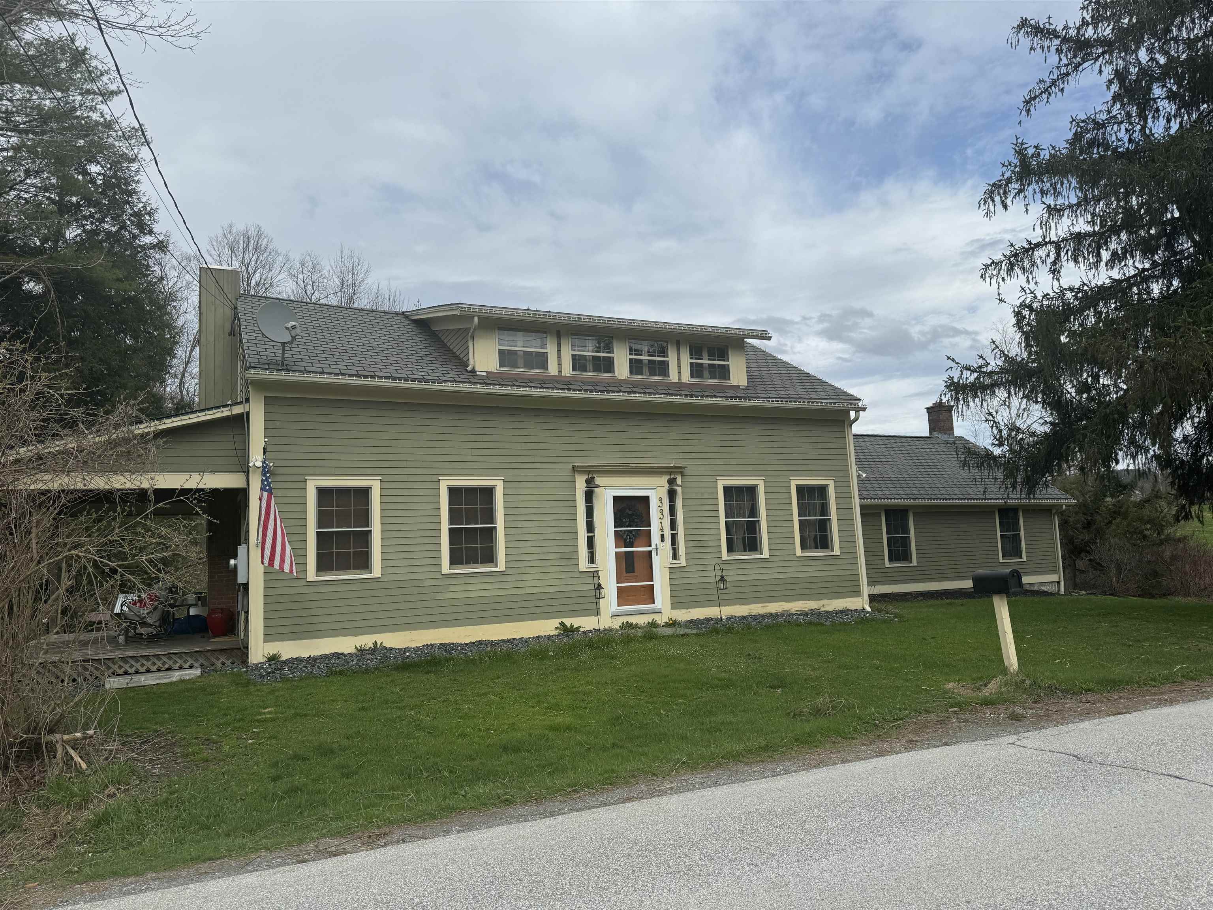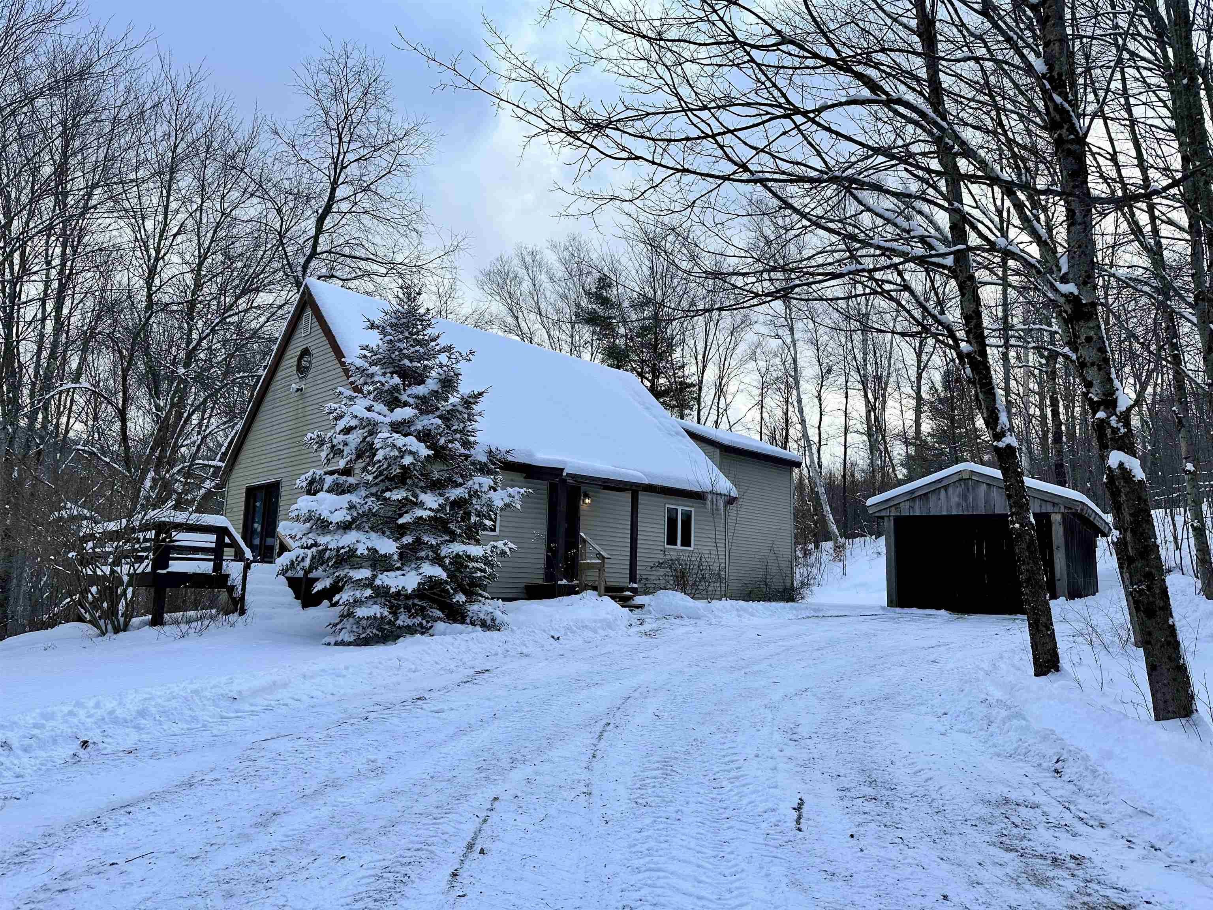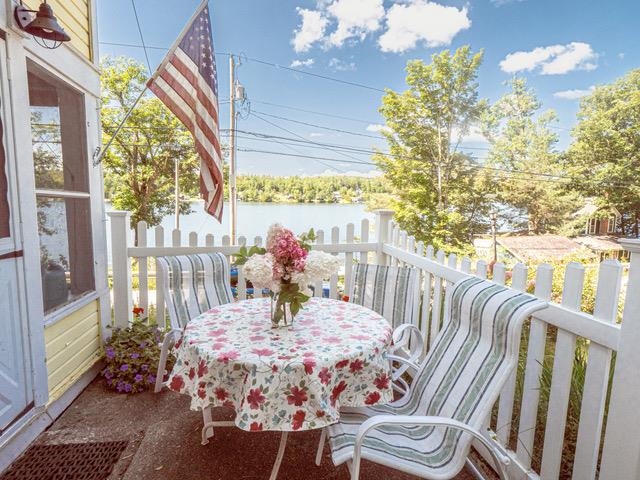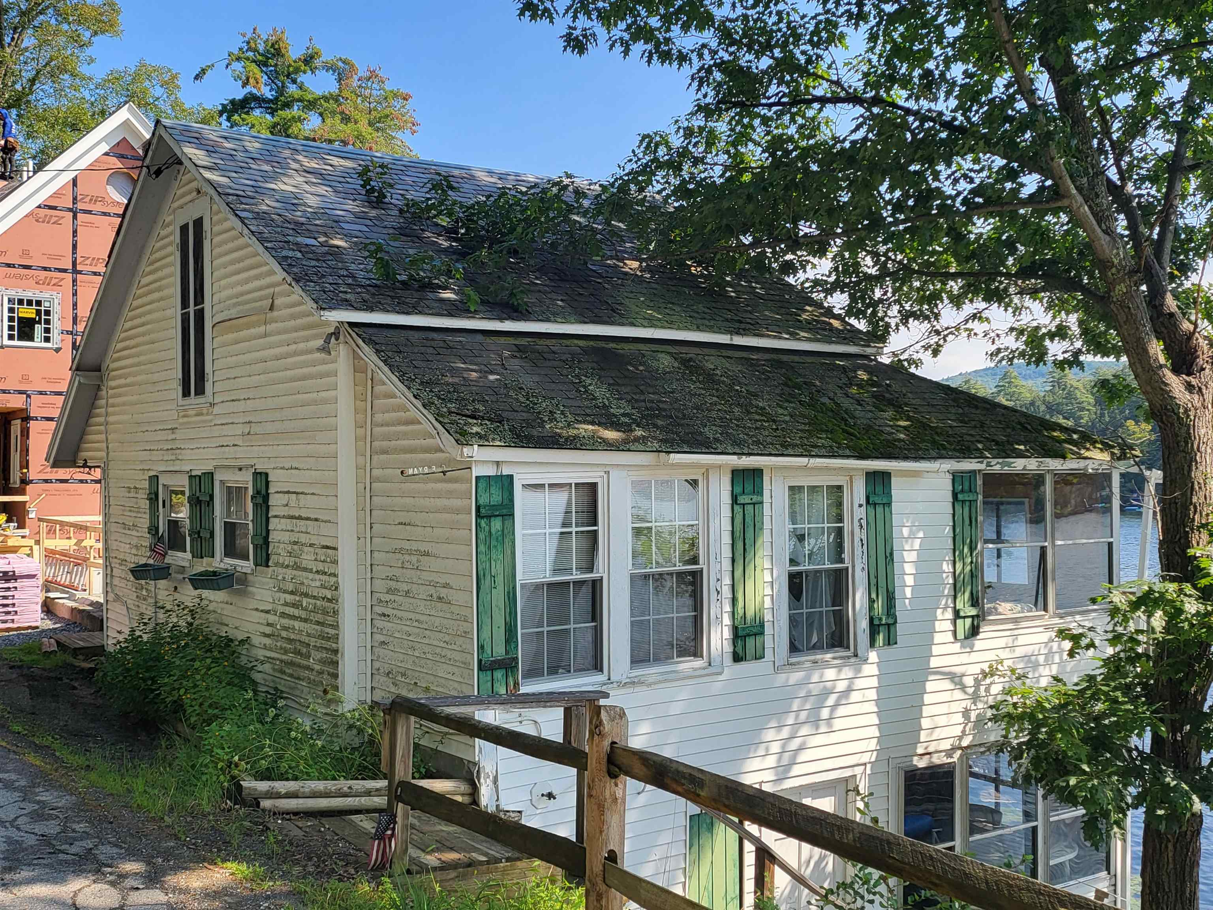1 of 39






General Property Information
- Property Status:
- Active Under Contract
- Price:
- $349, 000
- Assessed:
- $0
- Assessed Year:
- County:
- VT-Rutland
- Acres:
- 2.60
- Property Type:
- Single Family
- Year Built:
- 1840
- Agency/Brokerage:
- Hughes Group Team
Casella Real Estate - Bedrooms:
- 3
- Total Baths:
- 3
- Sq. Ft. (Total):
- 2394
- Tax Year:
- 2024
- Taxes:
- $4, 771
- Association Fees:
Welcome to your charming countryside home! Nestled on a 2.6-acre lot, this captivating cape-style home exudes character and offers a serene escape from the hustle and bustle of your busy life. Step inside, and you'll discover a warm and welcoming atmosphere throughout. The first floor boasts a convenient mudroom complete with laundry, making it easy to transition from outdoor adventures to indoor comfort. The heart of the home lies in the spacious eat-in kitchen, where you'll find everything you need to whip up delicious meals. Equipped with a gas stove, double wall oven, farmhouse sink, and pantry, this kitchen is a chef's dream. Adjacent to the kitchen is a formal dining room and large living room with a wood-burning fireplace, providing the ideal setting for cozy evenings spent by the fire. Completing the first floor is the primary suite, with the convenience of an updated full bathroom and step out onto your private deck to soak in the peaceful views. Upstairs are two spacious bedrooms and another full bathroom, providing ample space for family and guests to feel right at home. Outside, the large back deck provides the perfect spot for outdoor entertaining or simply unwinding amidst nature's beauty. With cement board siding, this home offers durability and low maintenance for years to come. Experience the joys of country living with this exceptional home, where wildlife roams freely and peace abounds. Don't miss your chance to make this home your own.
Interior Features
- # Of Stories:
- 2
- Sq. Ft. (Total):
- 2394
- Sq. Ft. (Above Ground):
- 2394
- Sq. Ft. (Below Ground):
- 0
- Sq. Ft. Unfinished:
- 1700
- Rooms:
- 8
- Bedrooms:
- 3
- Baths:
- 3
- Interior Desc:
- Dining Area, Fireplace - Wood, Kitchen Island, Kitchen/Dining, Primary BR w/ BA, Soaking Tub, Laundry - 1st Floor
- Appliances Included:
- Cooktop - Gas, Dishwasher, Dryer, Microwave, Oven - Wall, Refrigerator, Washer
- Flooring:
- Tile, Wood
- Heating Cooling Fuel:
- Oil
- Water Heater:
- Basement Desc:
- Unfinished
Exterior Features
- Style of Residence:
- Cape
- House Color:
- Time Share:
- No
- Resort:
- Exterior Desc:
- Exterior Details:
- Deck, Porch - Covered
- Amenities/Services:
- Land Desc.:
- Country Setting, Level
- Suitable Land Usage:
- Roof Desc.:
- Shingle - Asphalt
- Driveway Desc.:
- Gravel
- Foundation Desc.:
- Concrete, Stone
- Sewer Desc.:
- Septic
- Garage/Parking:
- No
- Garage Spaces:
- 0
- Road Frontage:
- 0
Other Information
- List Date:
- 2024-04-19
- Last Updated:
- 2024-04-27 13:51:32







































