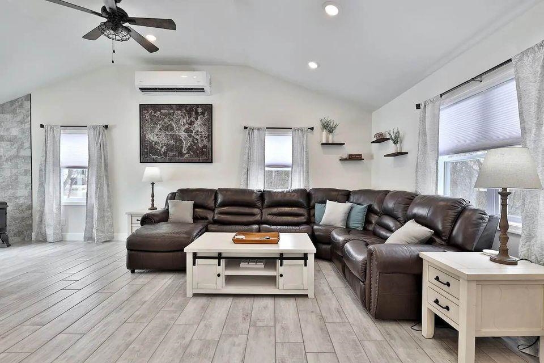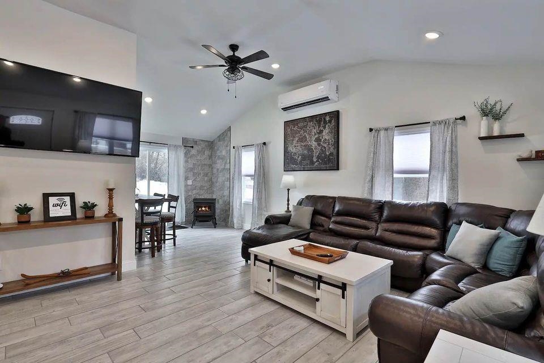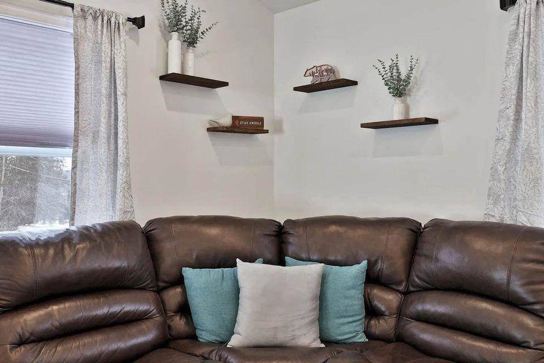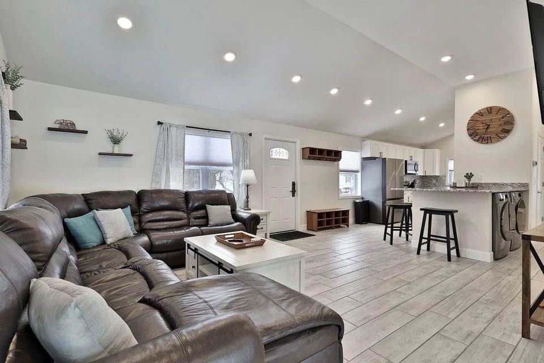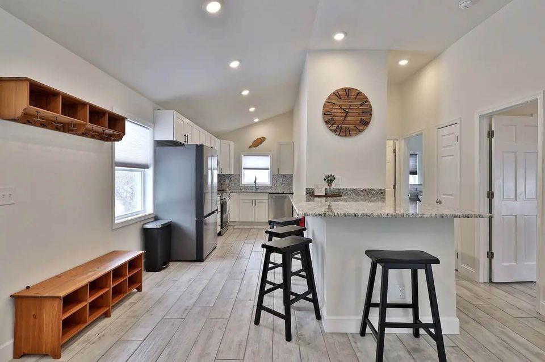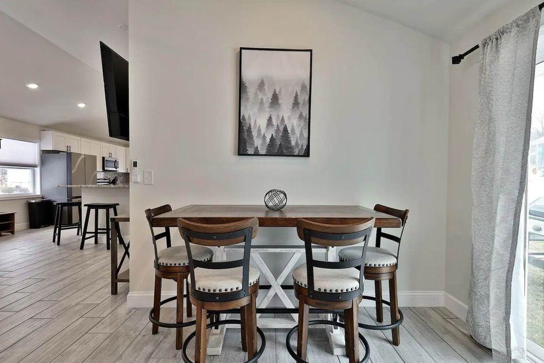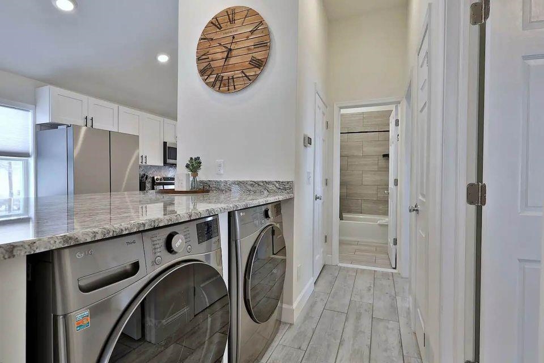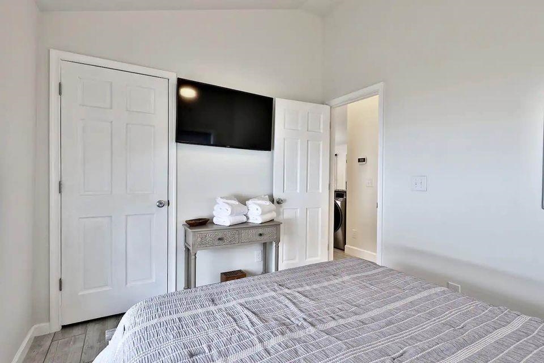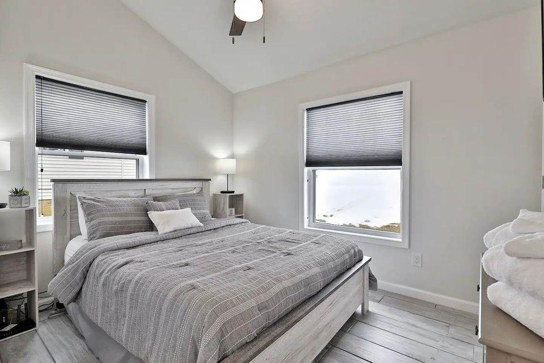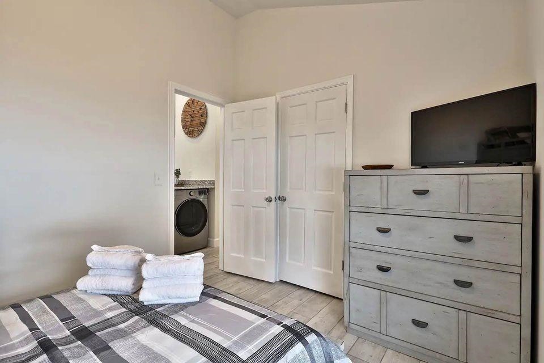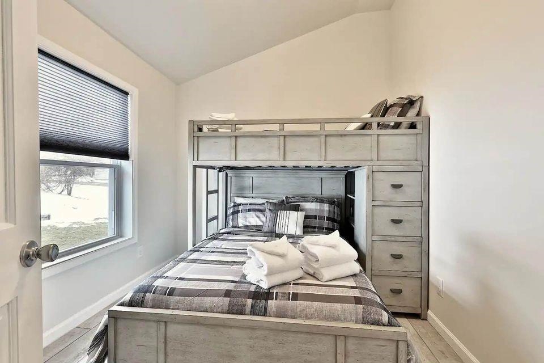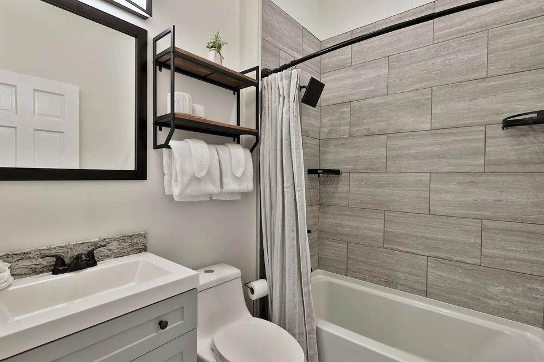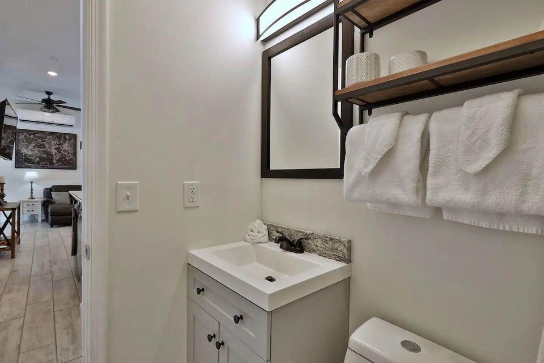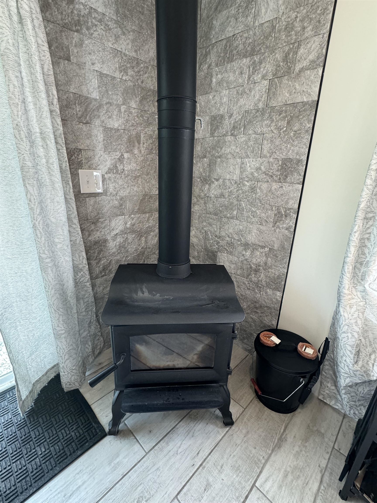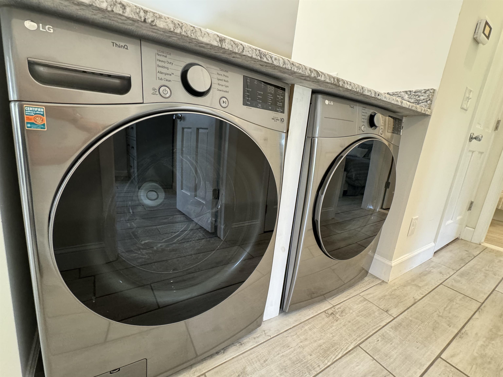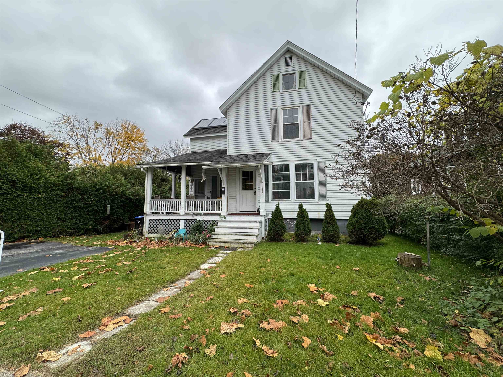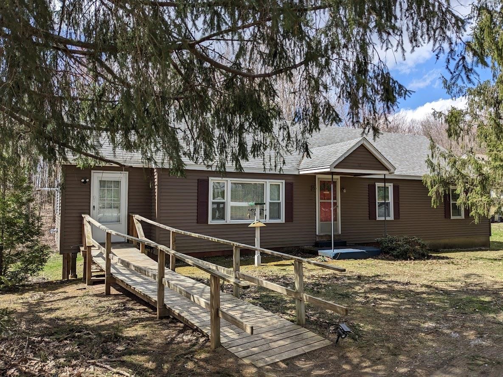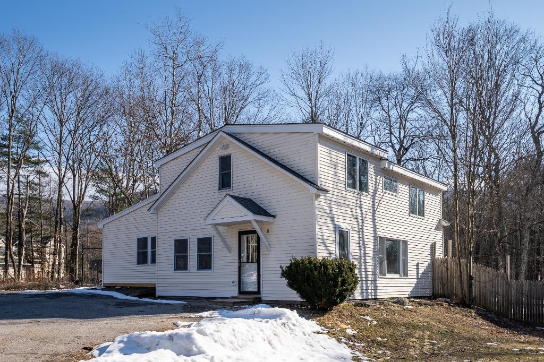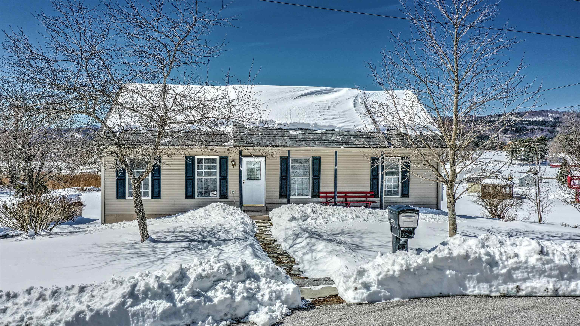1 of 25
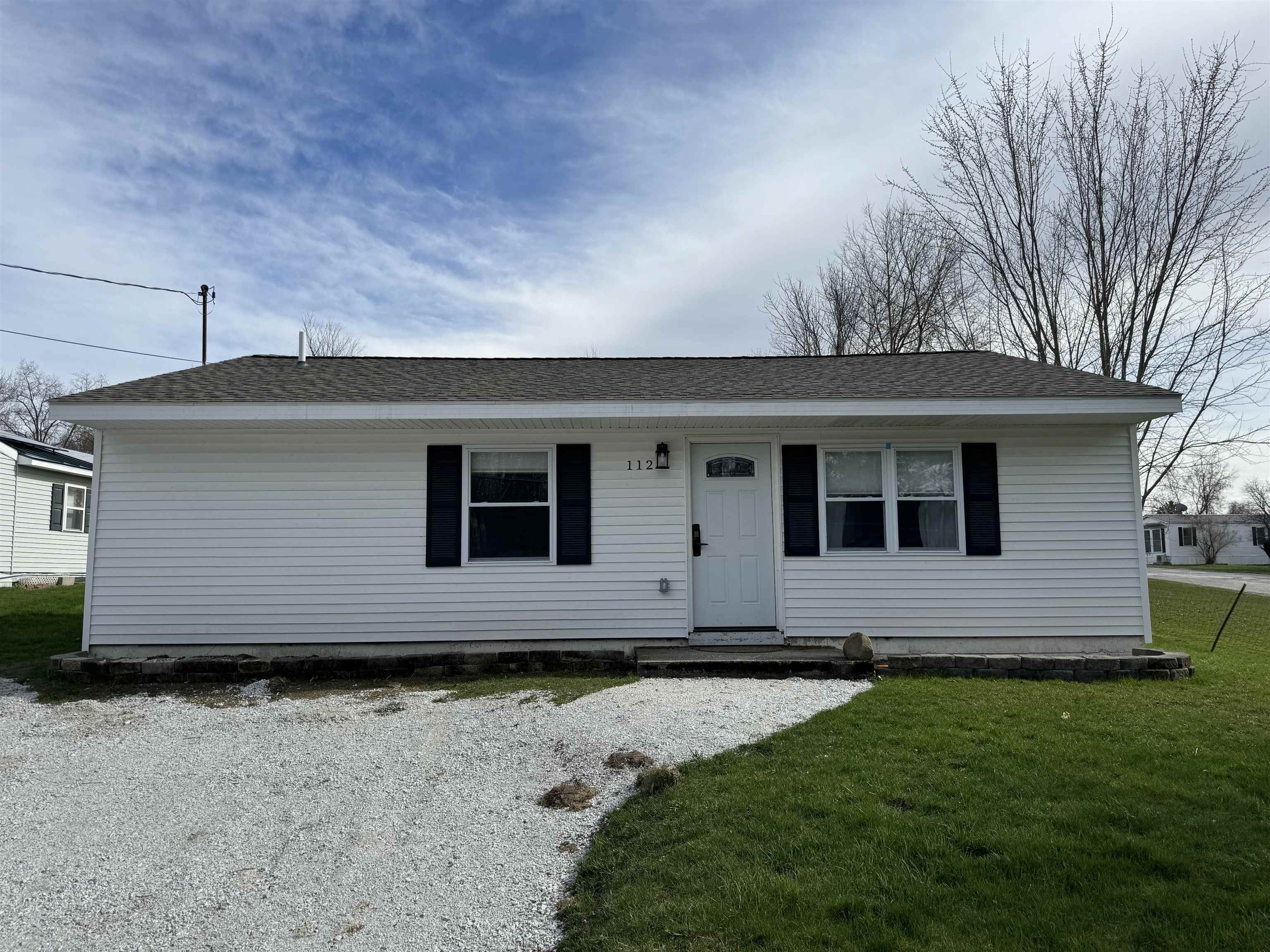
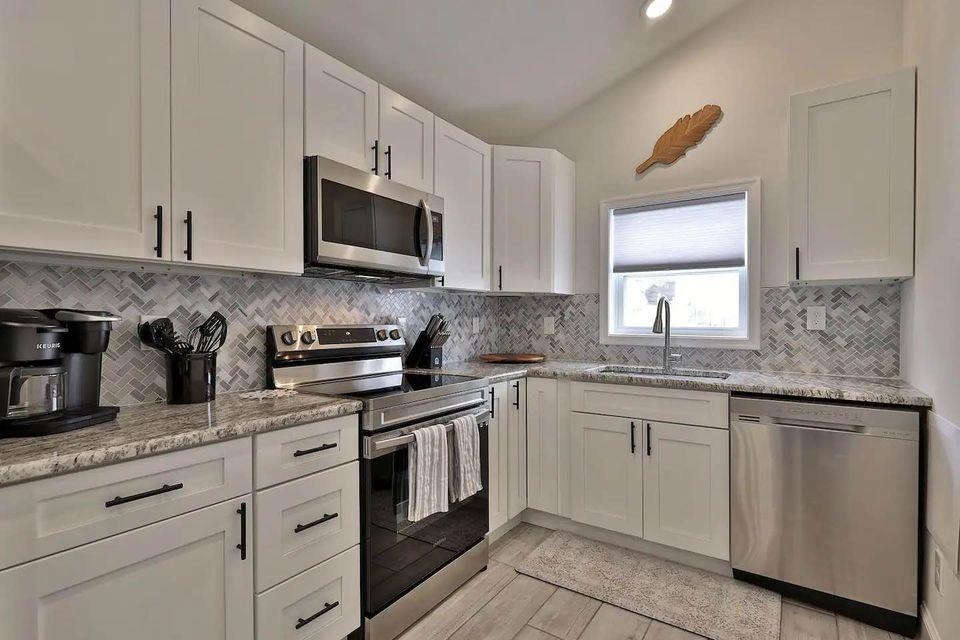
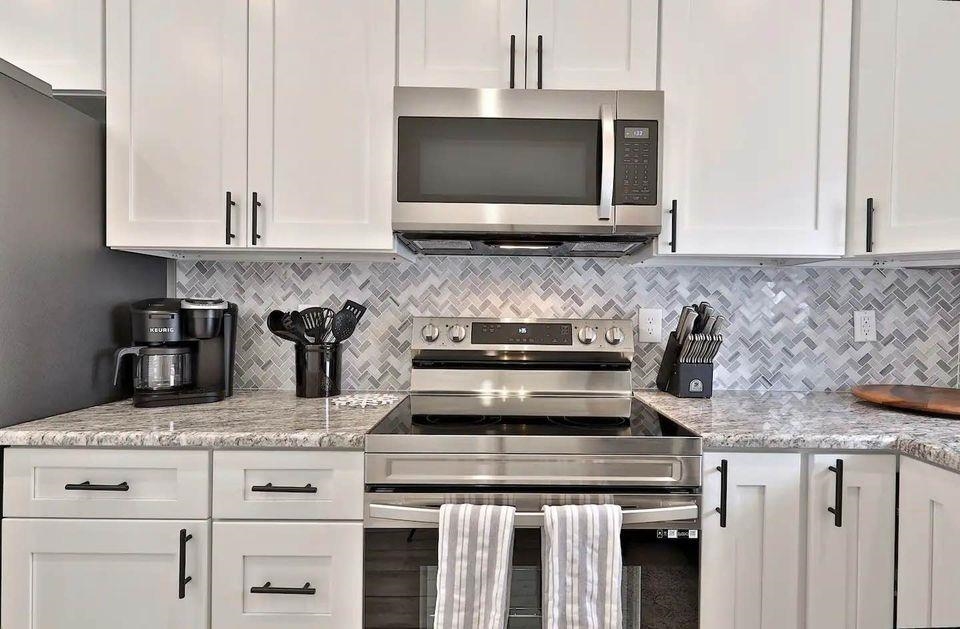
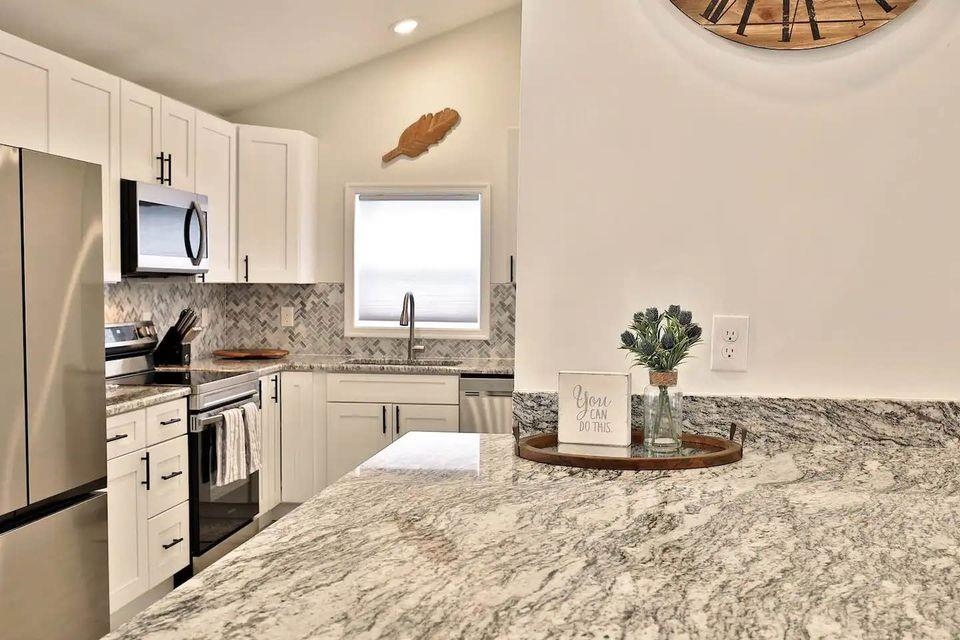

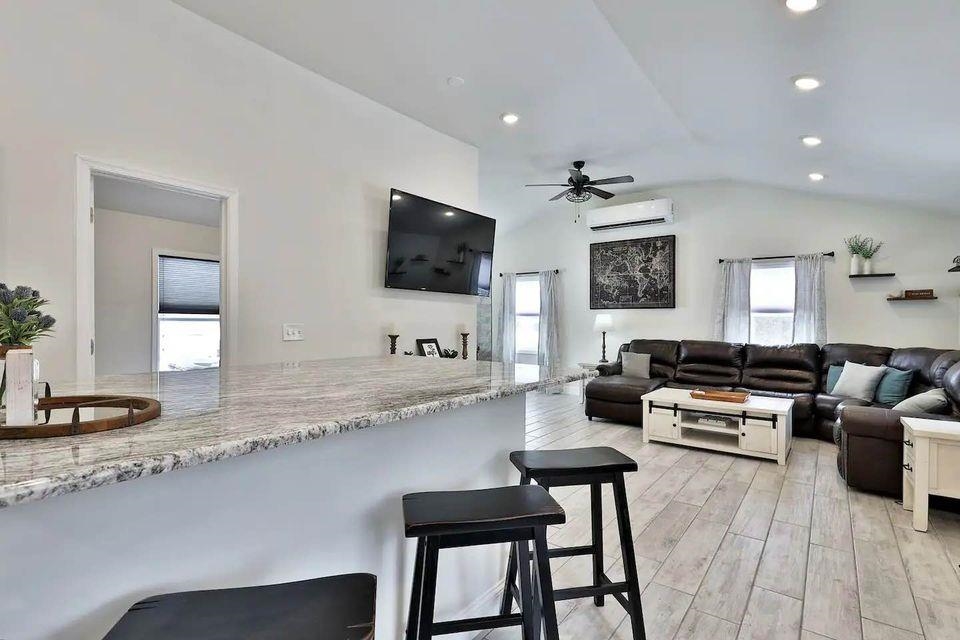
General Property Information
- Property Status:
- Active
- Price:
- $339, 000
- Assessed:
- $0
- Assessed Year:
- County:
- VT-Rutland
- Acres:
- 0.27
- Property Type:
- Single Family
- Year Built:
- 1950
- Agency/Brokerage:
- Tucker Adirondack Lange
KW Vermont - Bedrooms:
- 2
- Total Baths:
- 1
- Sq. Ft. (Total):
- 925
- Tax Year:
- 2024
- Taxes:
- $3, 236
- Association Fees:
Looking for something in the city of Rutland, that’s fully furnished completely renovated, turn-key and ready to move into now? Well, look no further!! Check out this fully redone 2 bed, 1 full bath ranch home. Enjoy the fire from the woodstove and enjoy the cozy radiant heated floors during the wintertime and during the warmer months the mini split will provide you with ice cold air-conditioning. Don't miss the huge, level, grassy backyard ...perfect for entertaining guests and barbecues on the patio. All new appliances, granite countertops, beautiful tile work in the kitchen and bathroom and a brand-new washer dryer. Plenty of off-street parking, this listing is ready for YOU!
Interior Features
- # Of Stories:
- 1
- Sq. Ft. (Total):
- 925
- Sq. Ft. (Above Ground):
- 925
- Sq. Ft. (Below Ground):
- 0
- Sq. Ft. Unfinished:
- 0
- Rooms:
- 4
- Bedrooms:
- 2
- Baths:
- 1
- Interior Desc:
- Cathedral Ceiling, Ceiling Fan, Dining Area, Draperies, Furnished, Hearth, Kitchen/Dining, Light Fixtures -Enrgy Rtd, Lighting - LED, Natural Light, Security, Vaulted Ceiling, Programmable Thermostat, Laundry - 1st Floor, Common Heating/Cooling
- Appliances Included:
- Cooktop - Down-Draft, Dishwasher - Energy Star, Dryer - Energy Star, Microwave, Range - Electric, Washer - Energy Star
- Flooring:
- Combination, Laminate
- Heating Cooling Fuel:
- Electric, Gas - LP/Bottle, Wood
- Water Heater:
- Basement Desc:
Exterior Features
- Style of Residence:
- Ranch
- House Color:
- White
- Time Share:
- No
- Resort:
- No
- Exterior Desc:
- Exterior Details:
- Garden Space, Patio, Windows - Double Pane
- Amenities/Services:
- Land Desc.:
- Level, Mountain View, Open
- Suitable Land Usage:
- Roof Desc.:
- Shingle - Asphalt
- Driveway Desc.:
- Crushed Stone
- Foundation Desc.:
- Concrete
- Sewer Desc.:
- Public
- Garage/Parking:
- No
- Garage Spaces:
- 0
- Road Frontage:
- 60
Other Information
- List Date:
- 2024-04-19
- Last Updated:
- 2024-04-23 16:48:01


