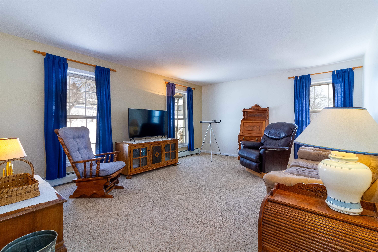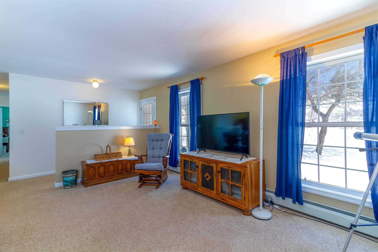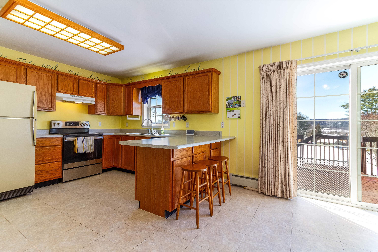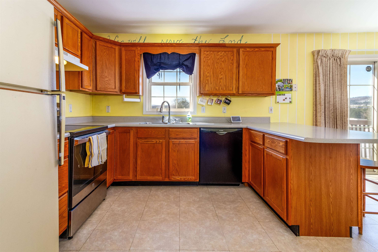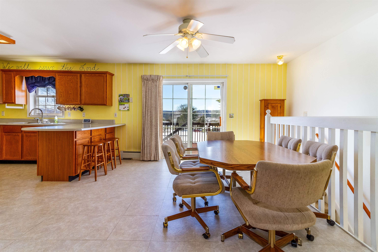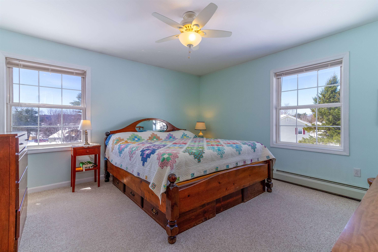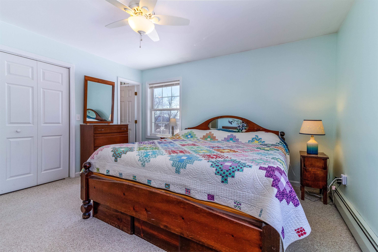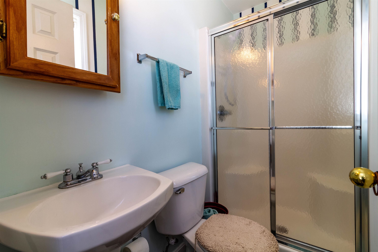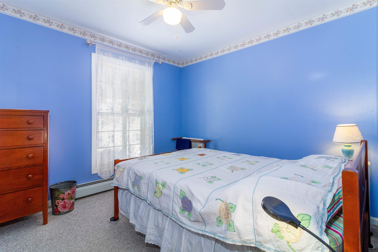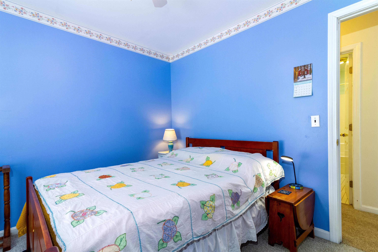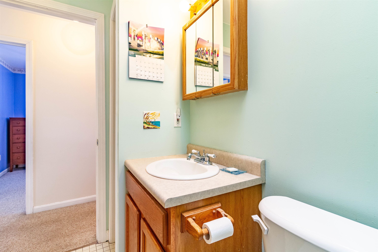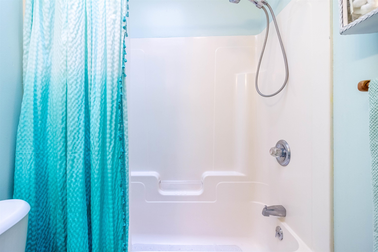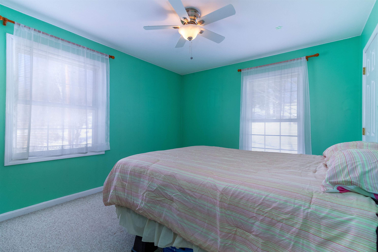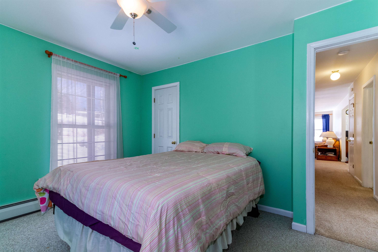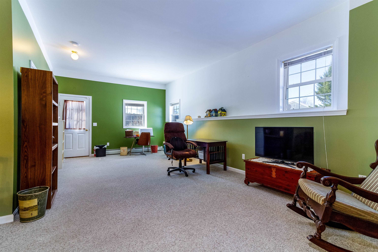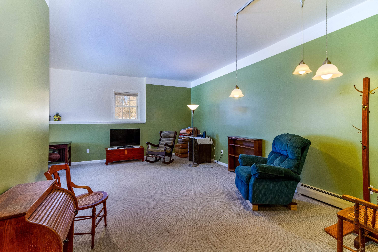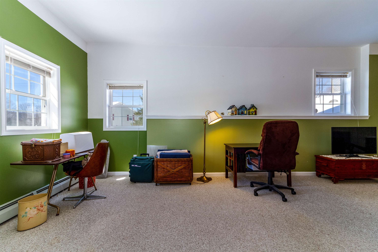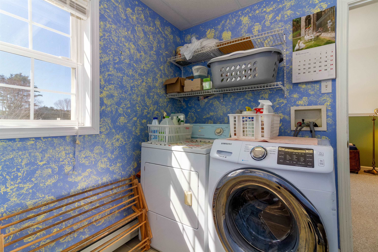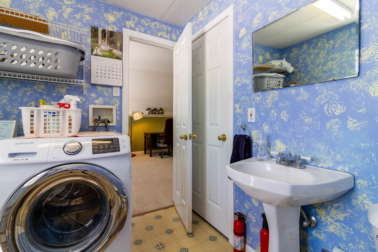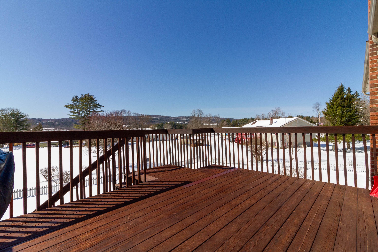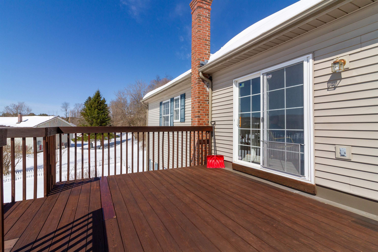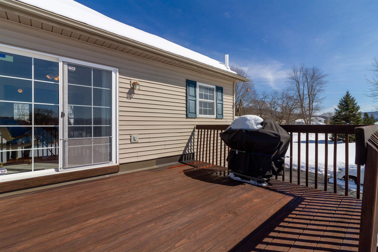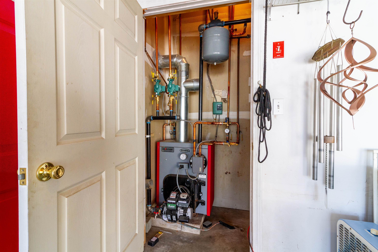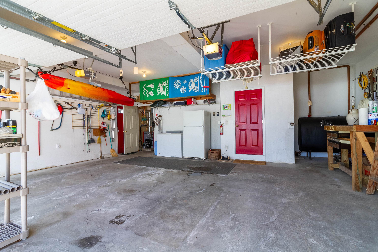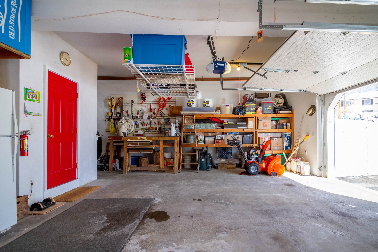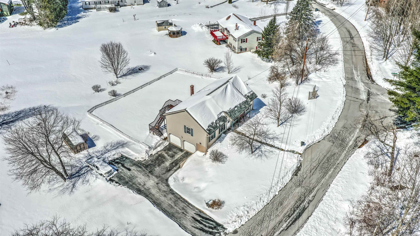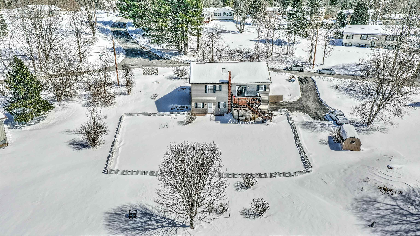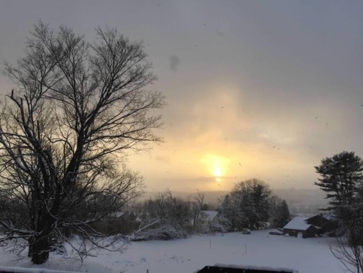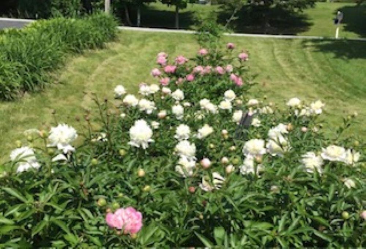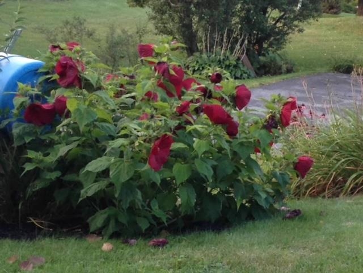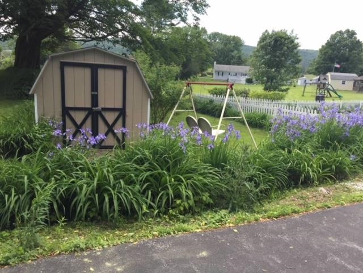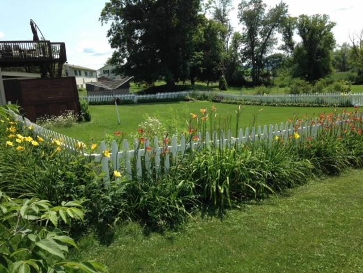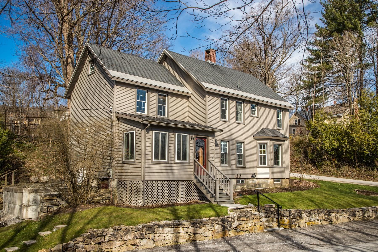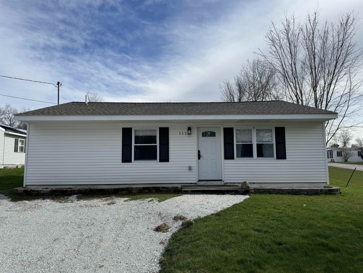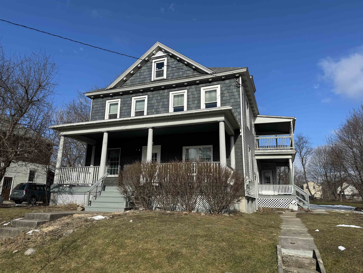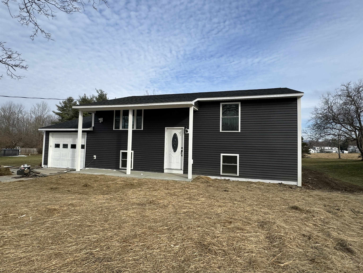1 of 39
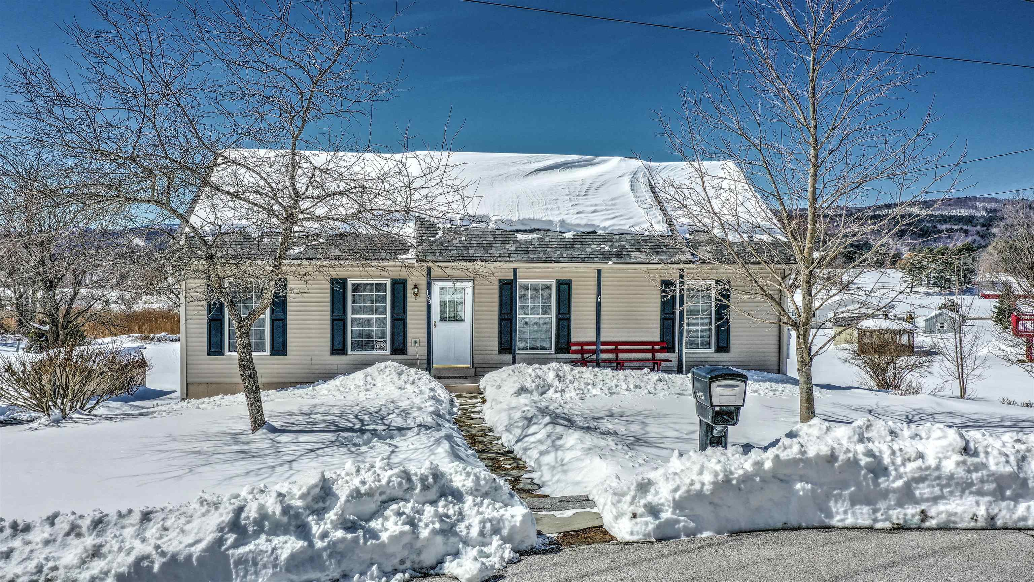
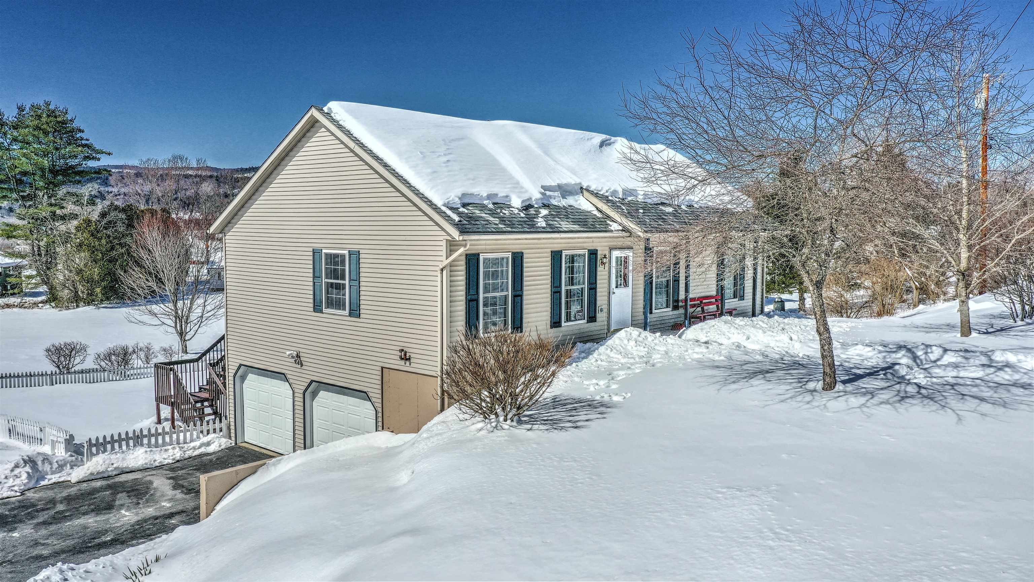
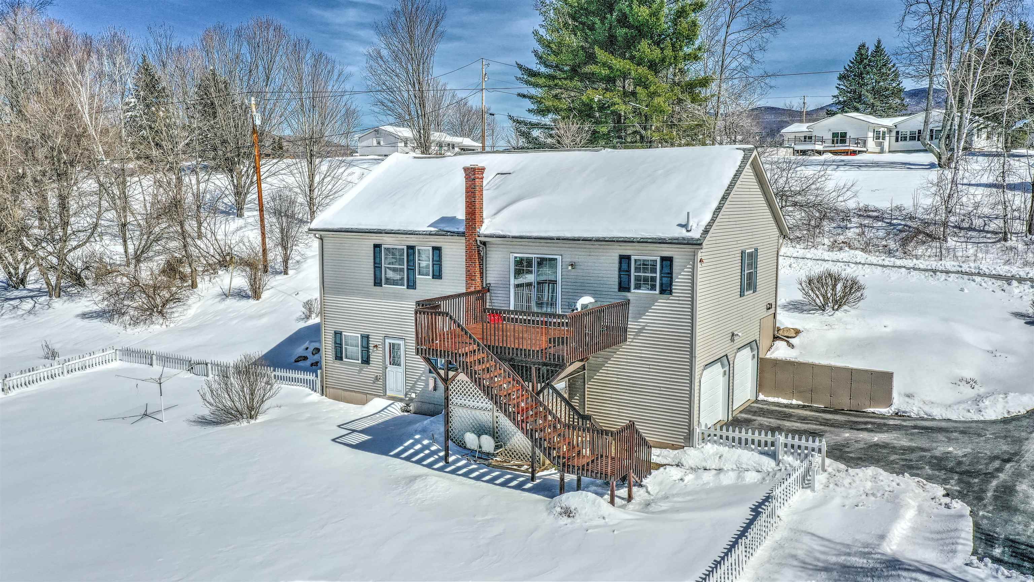
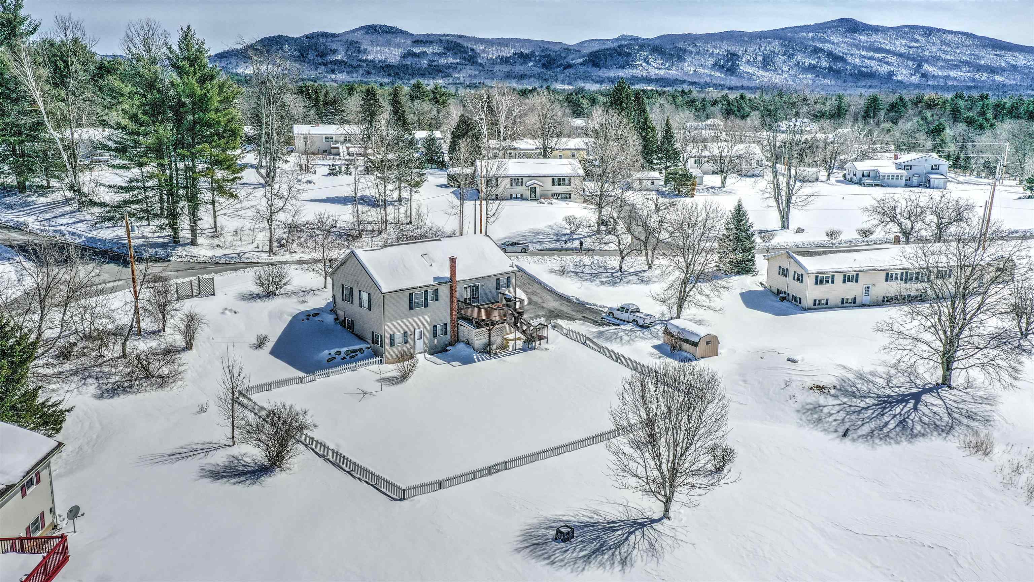
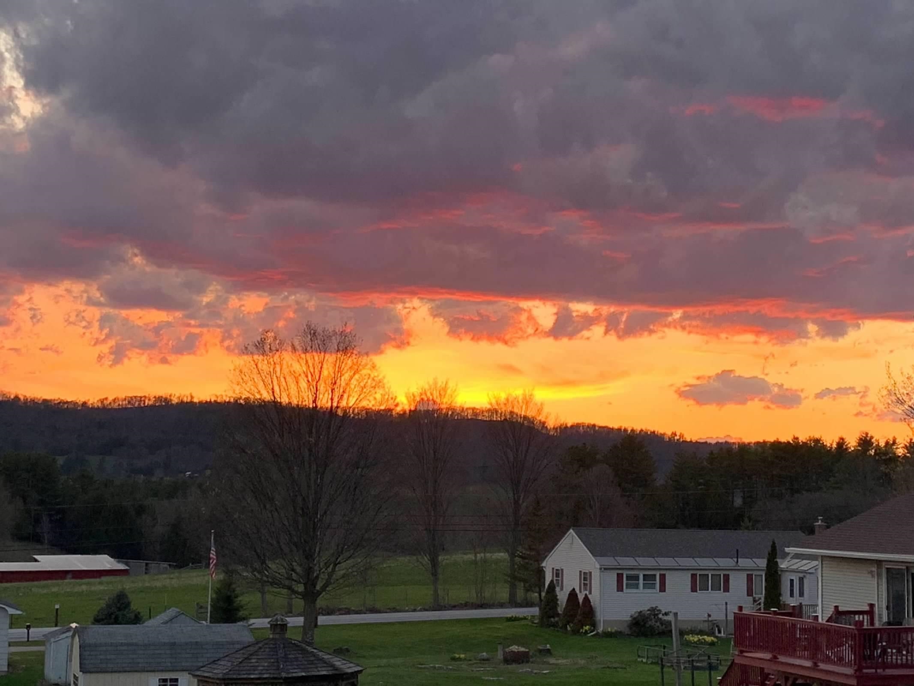
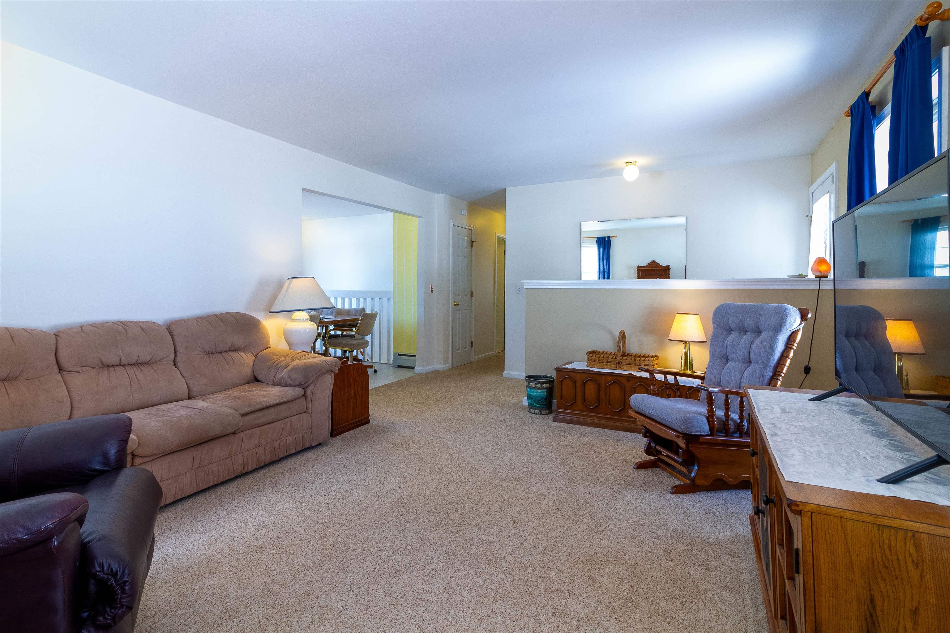
General Property Information
- Property Status:
- Active Under Contract
- Price:
- $369, 000
- Assessed:
- $0
- Assessed Year:
- County:
- VT-Rutland
- Acres:
- 0.45
- Property Type:
- Single Family
- Year Built:
- 1997
- Agency/Brokerage:
- Alison McCullough
Alison McCullough Real Estate - Bedrooms:
- 3
- Total Baths:
- 3
- Sq. Ft. (Total):
- 1878
- Tax Year:
- 2024
- Taxes:
- $3, 112
- Association Fees:
Experience the convenience of single-level living in Rutland Town. Main floor 3 bedrooms, 2.5 baths, and a 2-car garage on .53 acres. The kitchen and dining open to a spacious deck. The downstairs finished family room leads to the new patio area below. In the finished family room there is a spacious storage area and laundry room. Enjoy the beauty of established perennials, breathtaking sunsets, and ample space for entertaining. New furnace in 2023, added new front stone walkway. Family-friendly neighborhood, for those morning or evening walkers plenty of miles to cover all while taking in the mountain views. Close to Rutland Town Elementary School, Chittenden Reservoir, skiing and hiking. Come relax and enjoy this beloved family home. Delayed Showing till Monday, April 1st.
Interior Features
- # Of Stories:
- 1
- Sq. Ft. (Total):
- 1878
- Sq. Ft. (Above Ground):
- 1316
- Sq. Ft. (Below Ground):
- 562
- Sq. Ft. Unfinished:
- 0
- Rooms:
- 5
- Bedrooms:
- 3
- Baths:
- 3
- Interior Desc:
- Ceiling Fan, Kitchen/Dining, Primary BR w/ BA, Storage - Indoor, Laundry - Basement
- Appliances Included:
- Dishwasher, Dryer, Range - Electric, Refrigerator, Washer
- Flooring:
- Carpet, Vinyl
- Heating Cooling Fuel:
- Oil
- Water Heater:
- Basement Desc:
- Daylight, Finished, Stairs - Interior, Storage Space, Walkout, Stairs - Basement
Exterior Features
- Style of Residence:
- Ranch
- House Color:
- Time Share:
- No
- Resort:
- Exterior Desc:
- Exterior Details:
- Deck, Fence - Partial, Porch - Covered, Shed
- Amenities/Services:
- Land Desc.:
- Corner, Country Setting, Landscaped, Level, Mountain View, Sloping, View
- Suitable Land Usage:
- Roof Desc.:
- Shingle - Asphalt
- Driveway Desc.:
- Paved
- Foundation Desc.:
- Concrete
- Sewer Desc.:
- Septic
- Garage/Parking:
- Yes
- Garage Spaces:
- 2
- Road Frontage:
- 175
Other Information
- List Date:
- 2024-03-28
- Last Updated:
- 2024-04-04 19:30:22


