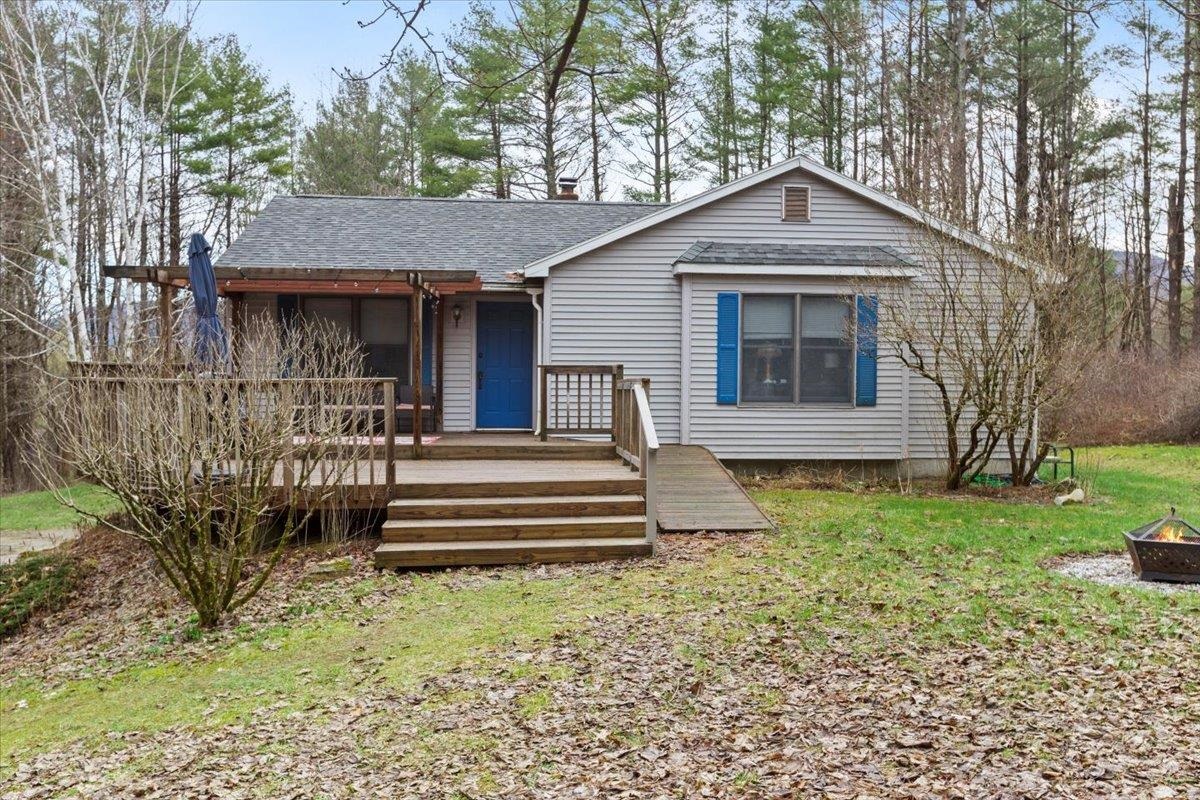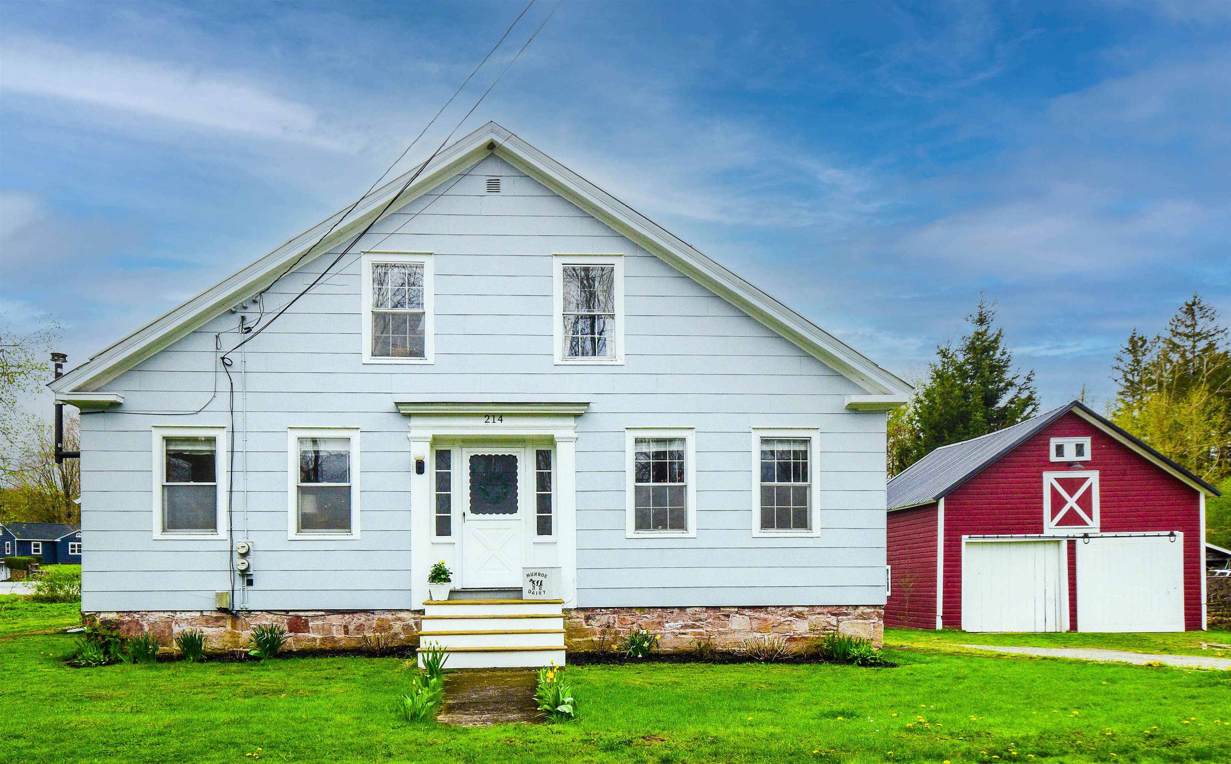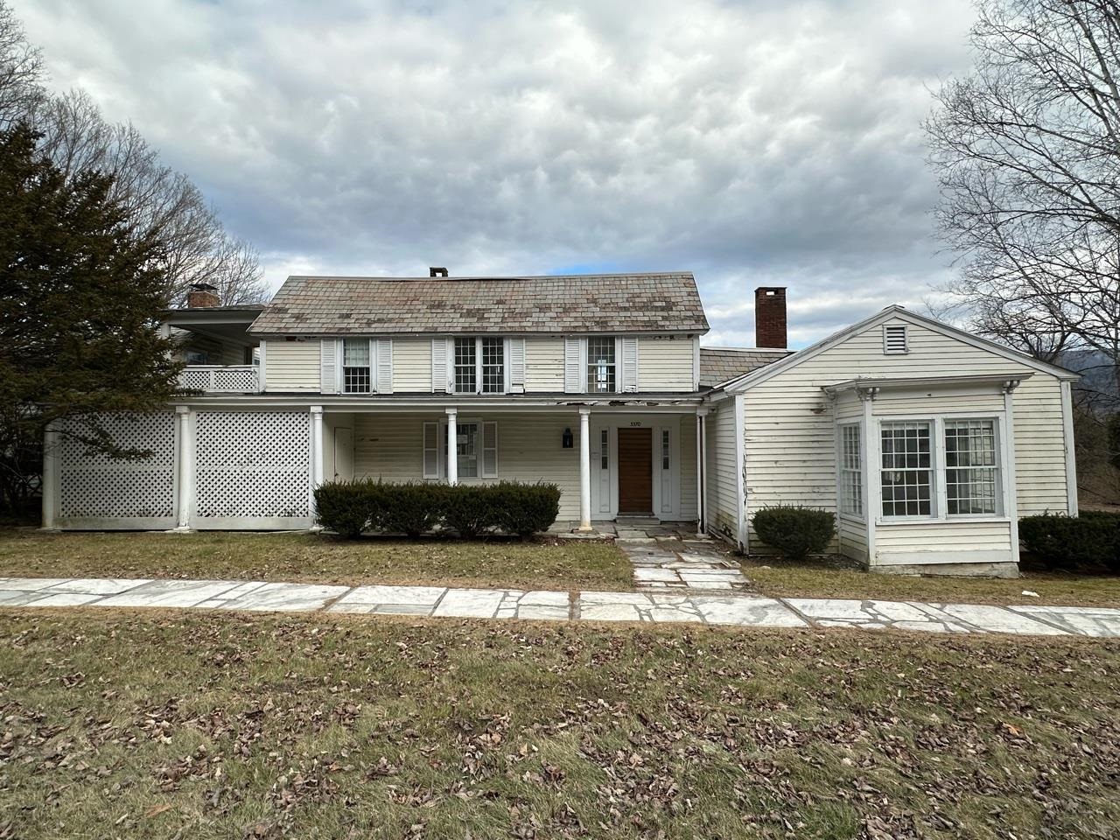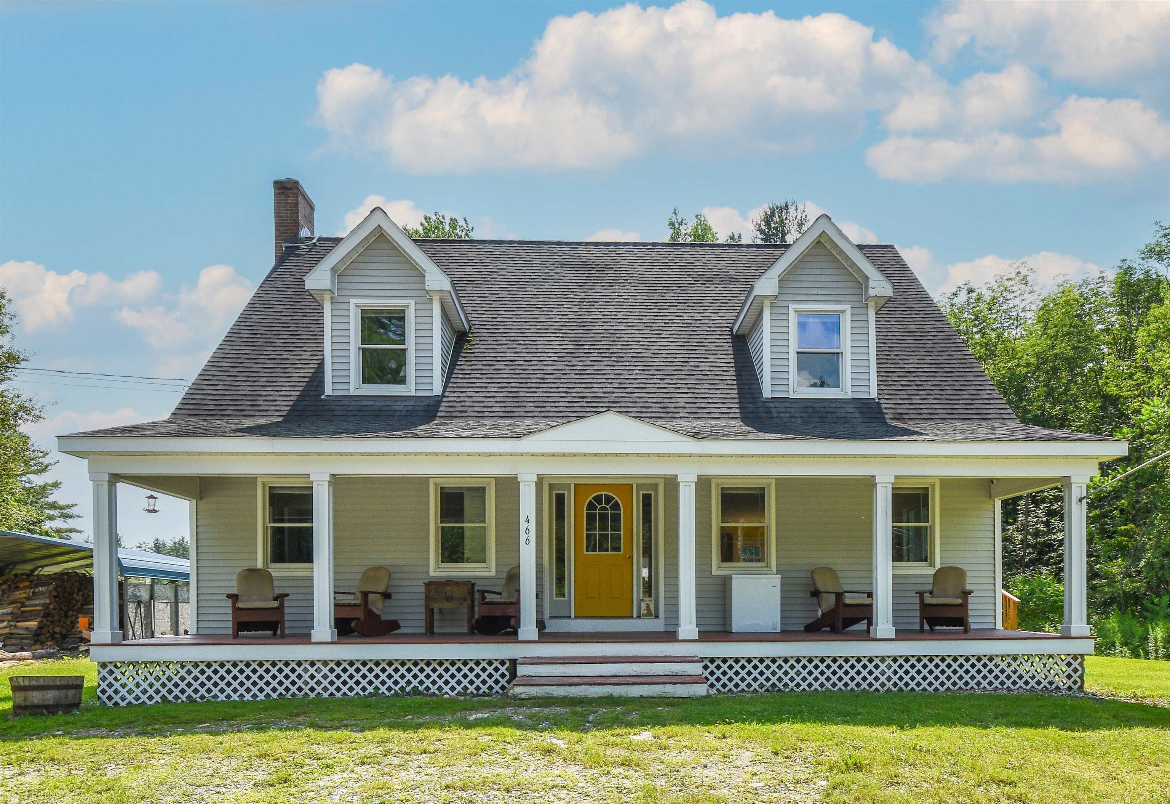1 of 32






General Property Information
- Property Status:
- Active
- Price:
- $399, 000
- Assessed:
- $0
- Assessed Year:
- County:
- VT-Bennington
- Acres:
- 2.10
- Property Type:
- Single Family
- Year Built:
- 1985
- Agency/Brokerage:
- Andrea Kaplan
Four Seasons Sotheby's Int'l Realty - Bedrooms:
- 2
- Total Baths:
- 3
- Sq. Ft. (Total):
- 1688
- Tax Year:
- 2023
- Taxes:
- $5, 366
- Association Fees:
Adorable ranch style home in Sunderland. This light and bright spot is awaiting its next owner! Main level living makes for any lifestyle. Two outdoor decks for enjoying the peaceful surroundings, large two car detached garage, and walk out basement are some additional features that make this such a great place. Main level with wood flooring, two bedrooms, one ensuite - living room and spacious eat in kitchen as well as a great laundry room with plenty of storage. The back space is perfect for as a home office with private bath and separate entry - primary bedroom or perhaps a private space for guests and others. This area is complete with mudroom entry and efficiency kitchenette. This home is not be missed considering the price and location. NO SHOWINGS prior to the open house which will be held, Sunday, 4/28/24 from 11am-1pm.
Interior Features
- # Of Stories:
- 1
- Sq. Ft. (Total):
- 1688
- Sq. Ft. (Above Ground):
- 1588
- Sq. Ft. (Below Ground):
- 100
- Sq. Ft. Unfinished:
- 1100
- Rooms:
- 6
- Bedrooms:
- 2
- Baths:
- 3
- Interior Desc:
- Kitchen/Dining, Natural Light, Storage - Indoor, Walk-in Closet, Laundry - 1st Floor
- Appliances Included:
- Dishwasher, Dryer, Range - Electric, Refrigerator, Washer
- Flooring:
- Carpet, Laminate, Tile, Wood
- Heating Cooling Fuel:
- Oil
- Water Heater:
- Basement Desc:
- Concrete Floor, Daylight, Partially Finished, Stairs - Interior, Exterior Access
Exterior Features
- Style of Residence:
- Ranch
- House Color:
- Grey
- Time Share:
- No
- Resort:
- Exterior Desc:
- Exterior Details:
- Deck
- Amenities/Services:
- Land Desc.:
- Country Setting, Subdivision
- Suitable Land Usage:
- Roof Desc.:
- Shingle - Asphalt
- Driveway Desc.:
- Dirt
- Foundation Desc.:
- Concrete
- Sewer Desc.:
- Septic
- Garage/Parking:
- Yes
- Garage Spaces:
- 2
- Road Frontage:
- 439
Other Information
- List Date:
- 2024-04-23
- Last Updated:
- 2024-04-24 20:38:56
































