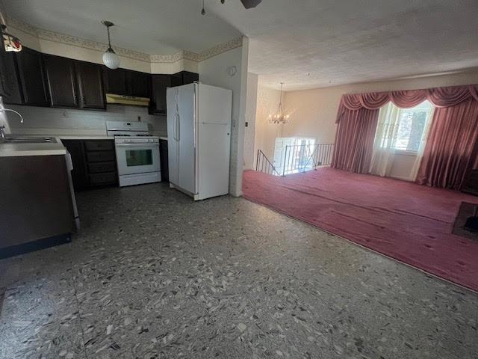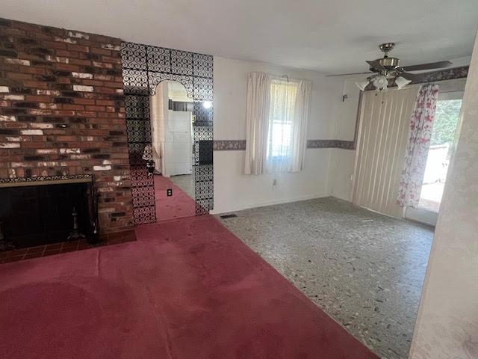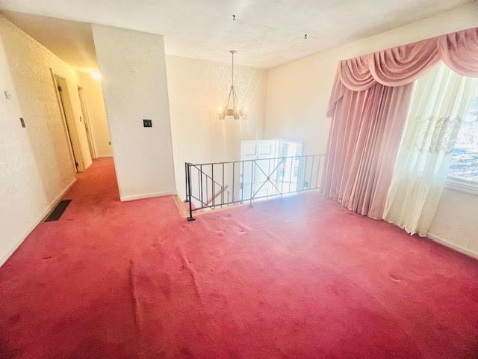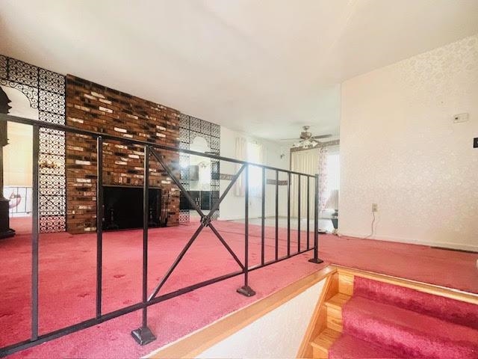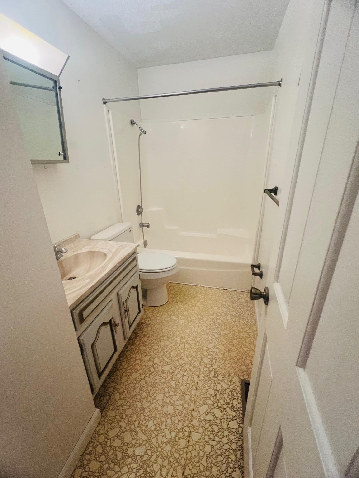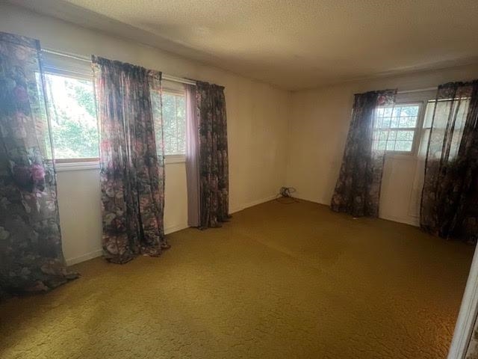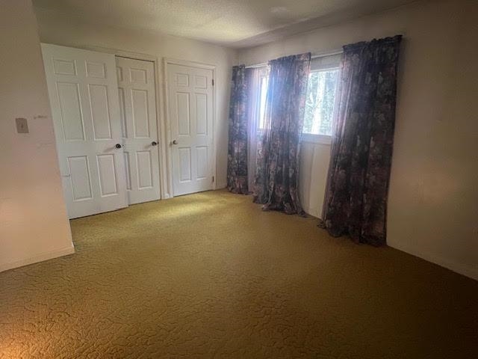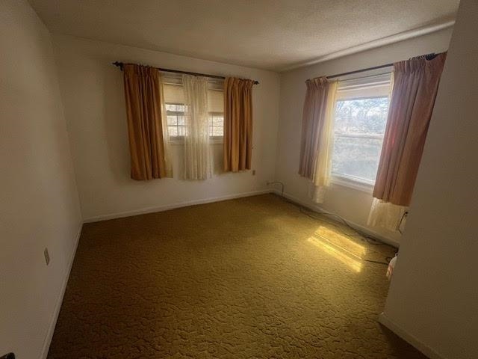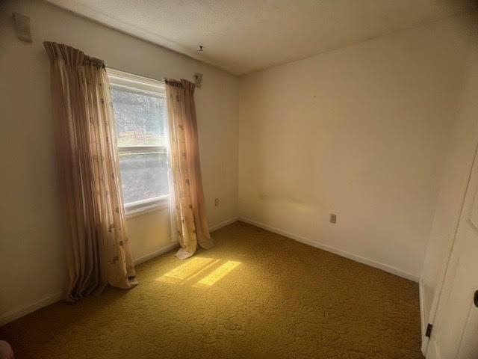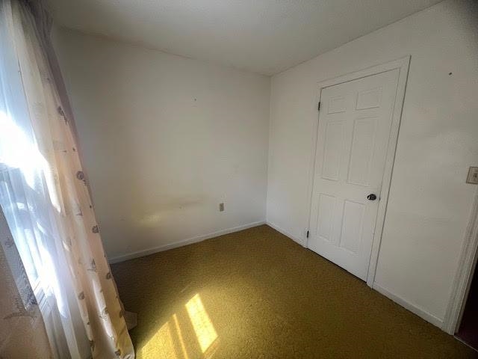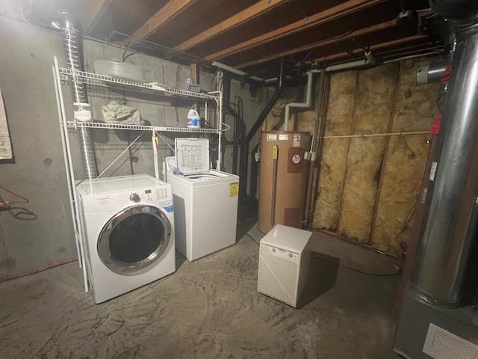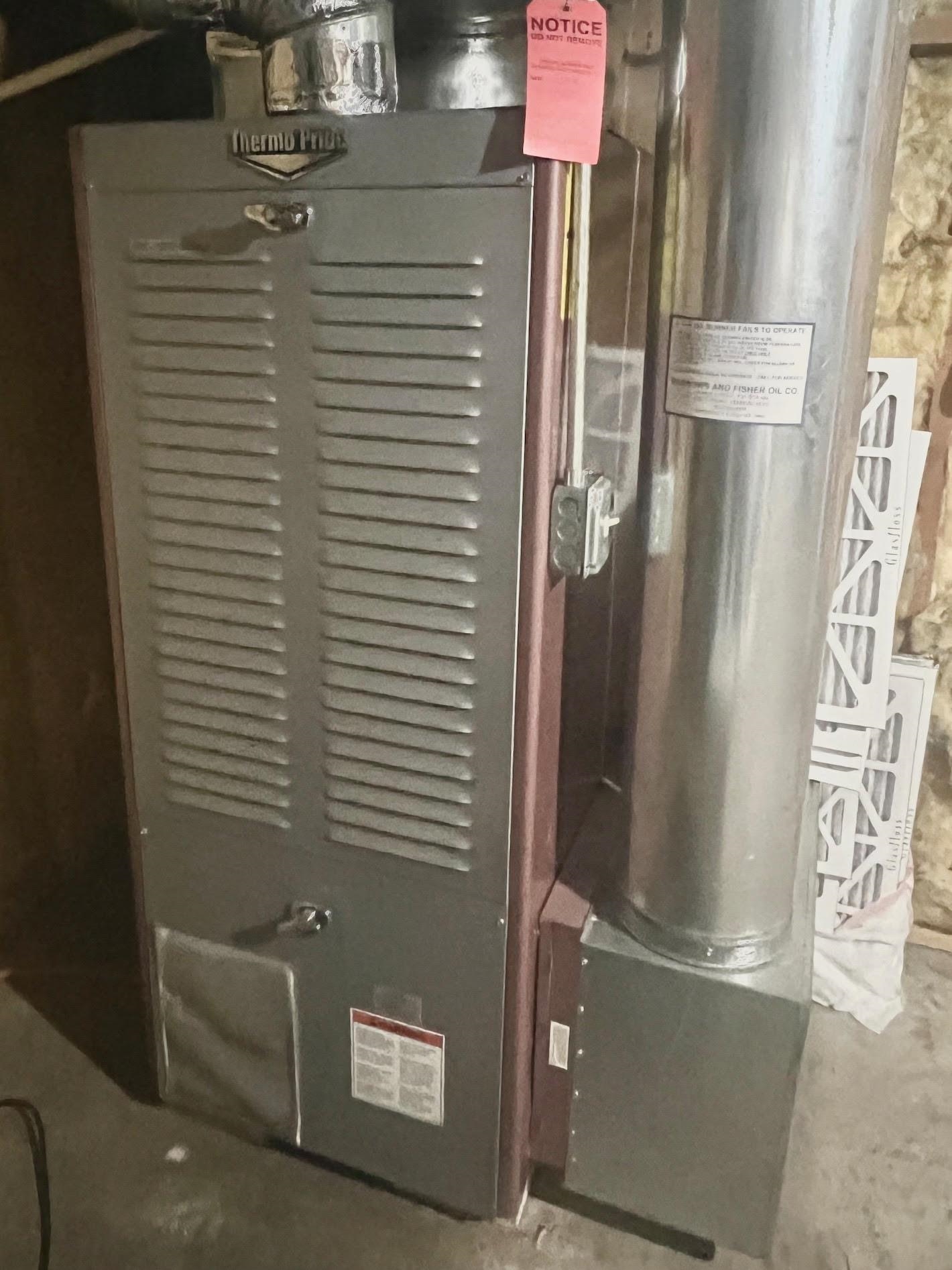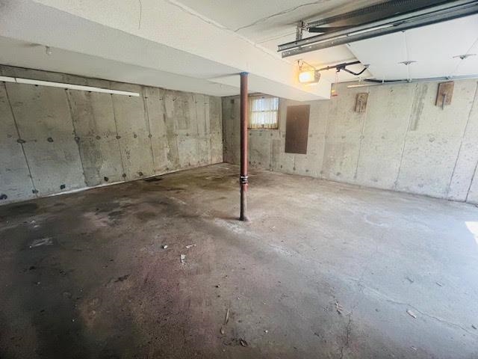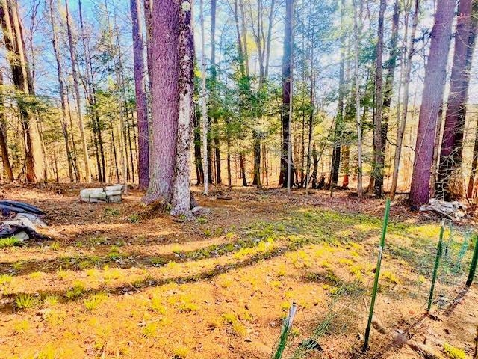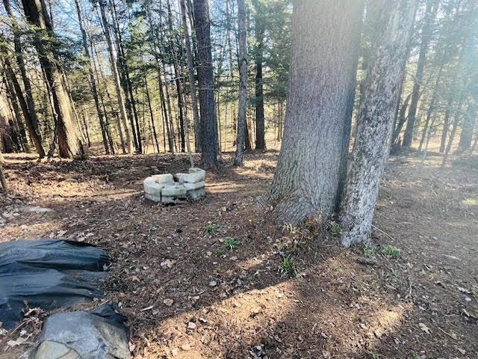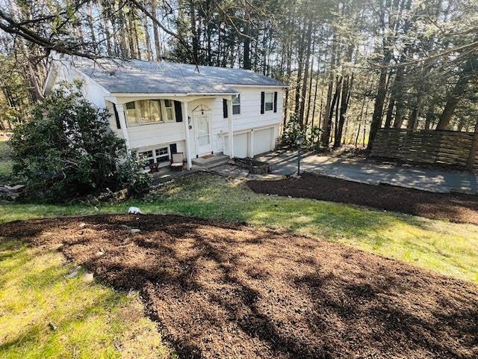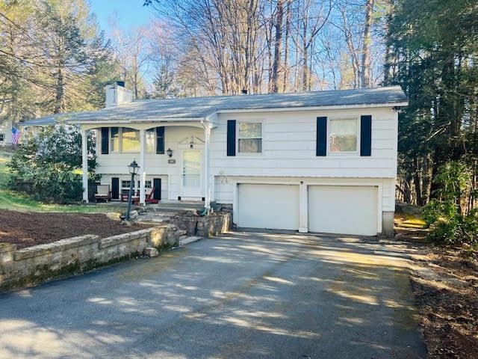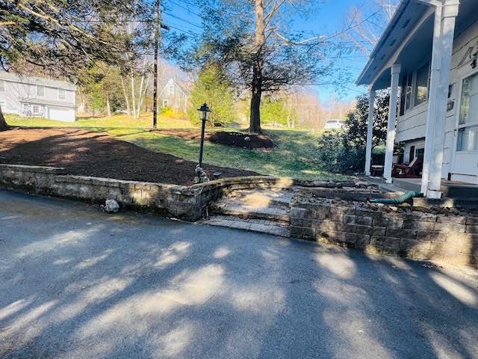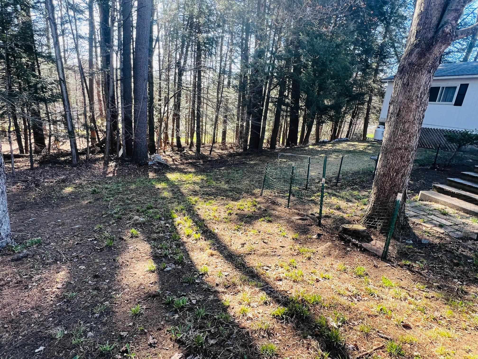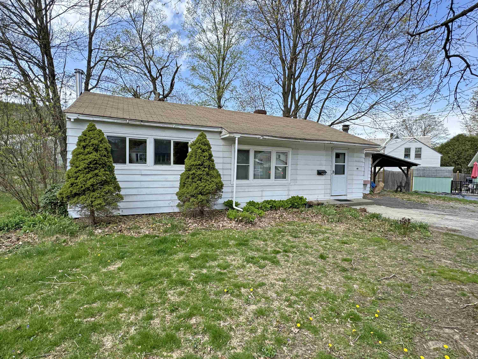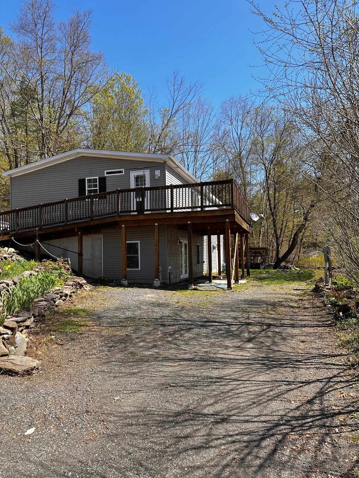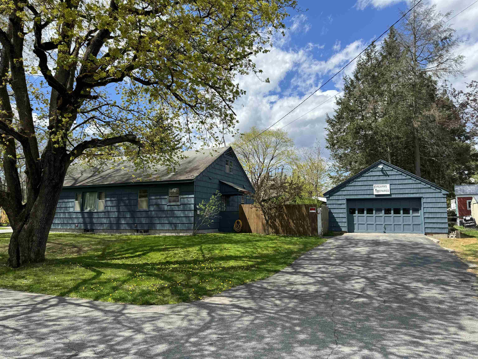1 of 25
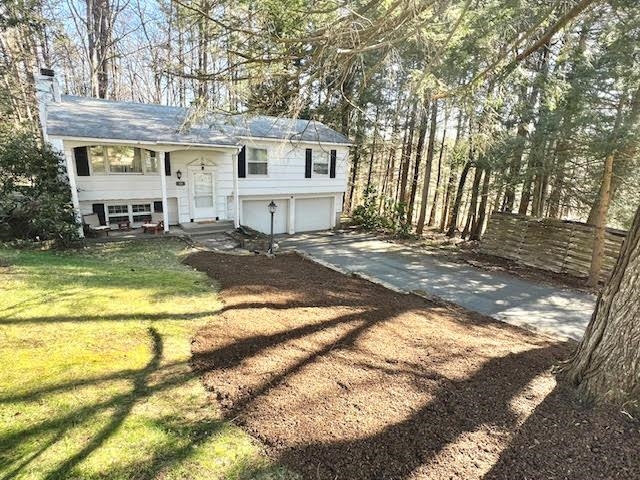
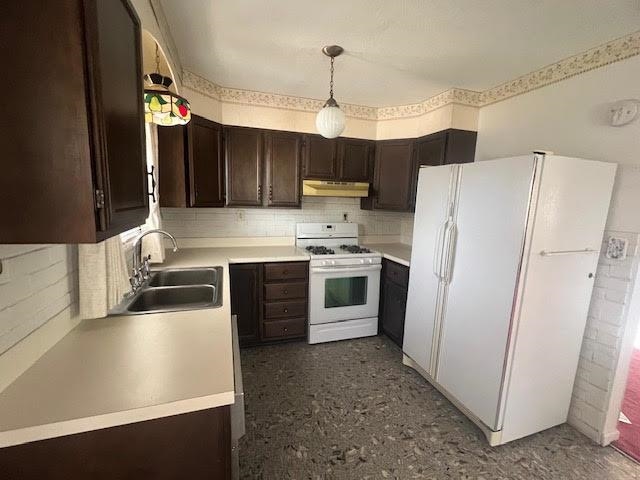
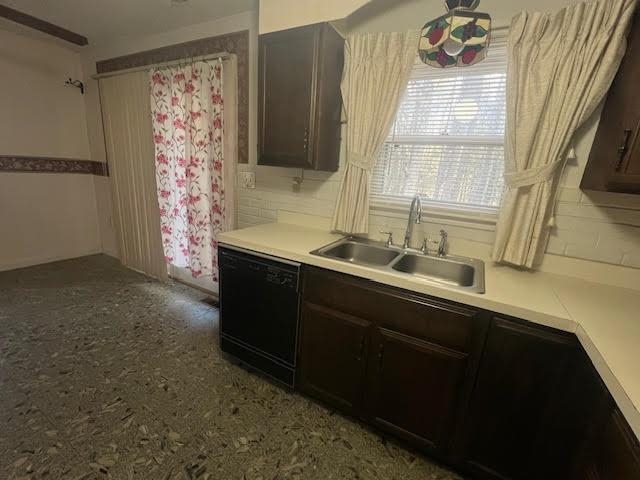
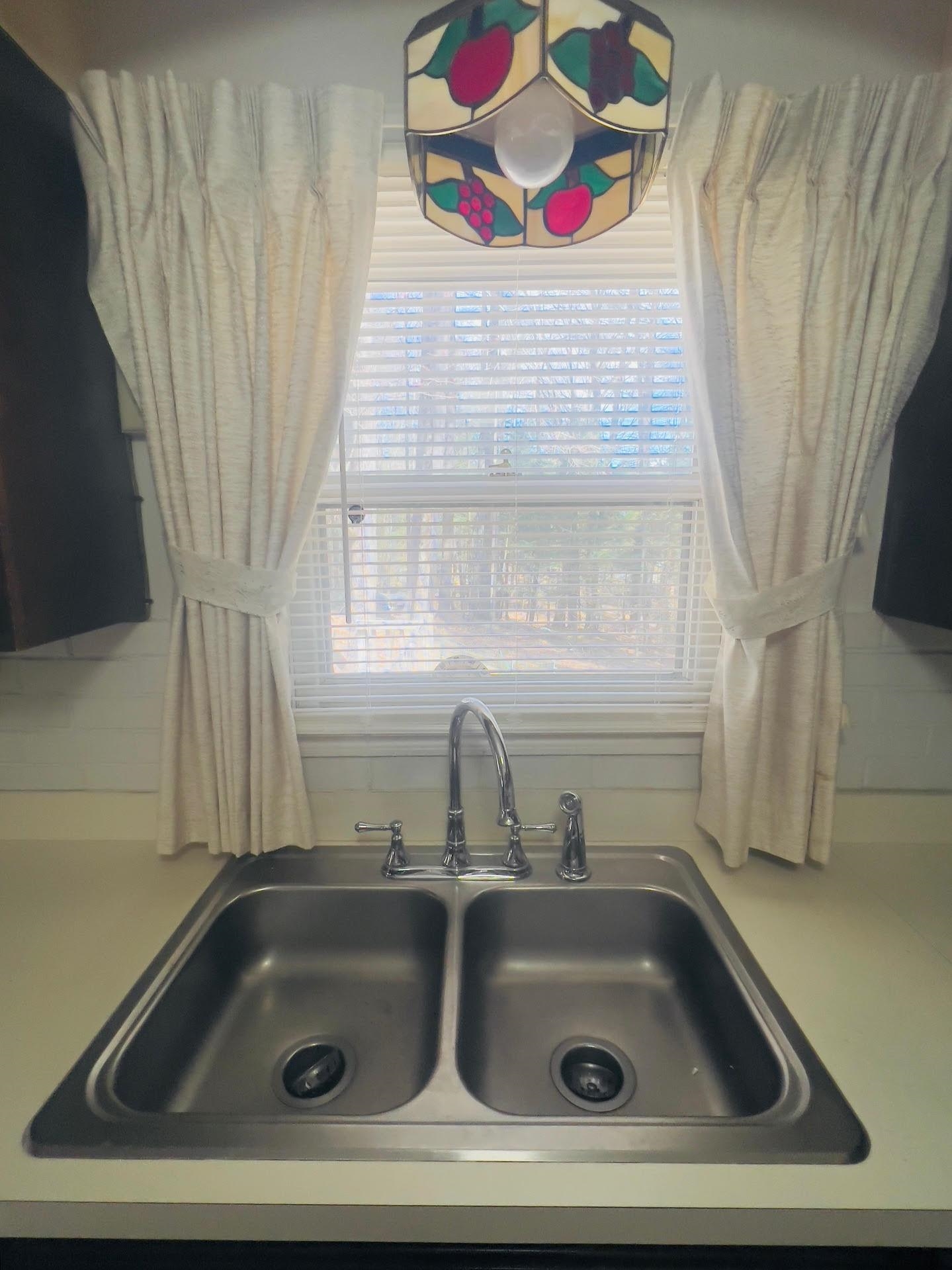
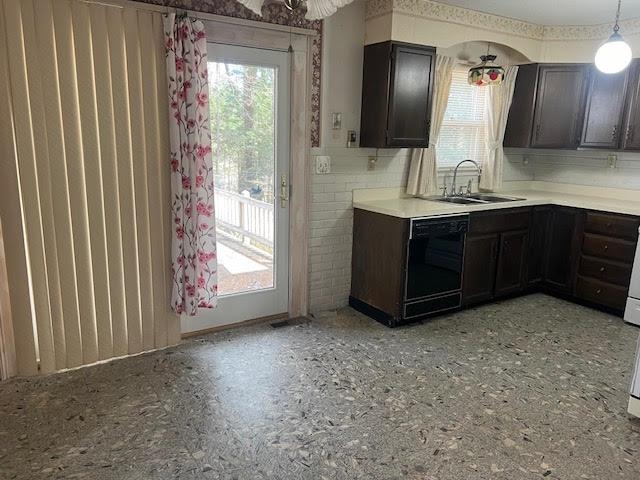
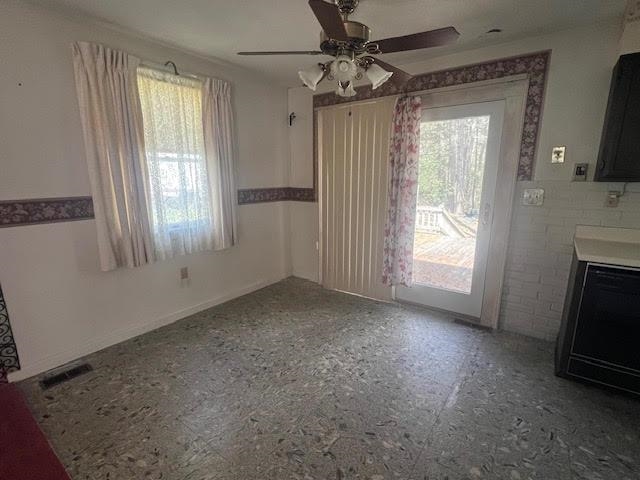
General Property Information
- Property Status:
- Active
- Price:
- $250, 000
- Assessed:
- $0
- Assessed Year:
- County:
- VT-Windham
- Acres:
- 0.61
- Property Type:
- Single Family
- Year Built:
- 1974
- Agency/Brokerage:
- Kerry Mulverhill
Brattleboro Area Realty - Bedrooms:
- 3
- Total Baths:
- 1
- Sq. Ft. (Total):
- 1001
- Tax Year:
- 2023
- Taxes:
- $5, 011
- Association Fees:
Sweet 3 bedroom home in the much sought after Carriage Hill neighborhood. Easy access to shopping, restaurants, the hospital, interstate, bus stops and so much more all while maintaining that charming country neighborhood feel. Mount Snow is about a 35-minute drive, just over an hour to the Bradley International airport and about 2 hours to Boston. Enjoy Brattleboro's vibrant downtown which offers live music, art. theaters and more. Stay warm and dry as you head down the paved driveway into the direct entry 2 car garage. Enter through the lower level where you will find plenty of room for storage and the laundry room. Head on upstairs to find the open concept living room, kitchen and dining area with a back door to the deck and spacious back yard with mature trees providing natural shade and plenty of wildlife. Back inside you will find 3 bedrooms and a full bath all on the main level. The furnace is very well maintained, and the central ac is a huge bonus during those hot, sticky summer months. Add your own cosmetic updates and it will be perfect!!!
Interior Features
- # Of Stories:
- 1
- Sq. Ft. (Total):
- 1001
- Sq. Ft. (Above Ground):
- 1001
- Sq. Ft. (Below Ground):
- 0
- Sq. Ft. Unfinished:
- 483
- Rooms:
- 5
- Bedrooms:
- 3
- Baths:
- 1
- Interior Desc:
- Ceiling Fan, Draperies, Living/Dining, Natural Light, Laundry - Basement
- Appliances Included:
- Dishwasher, Dryer, Range - Gas, Refrigerator, Washer
- Flooring:
- Carpet, Laminate
- Heating Cooling Fuel:
- Oil
- Water Heater:
- Basement Desc:
- Concrete, Concrete Floor, Stairs - Interior, Unfinished, Interior Access
Exterior Features
- Style of Residence:
- Ranch
- House Color:
- White
- Time Share:
- No
- Resort:
- Exterior Desc:
- Exterior Details:
- Deck, Natural Shade
- Amenities/Services:
- Land Desc.:
- Sloping, Subdivision, Wooded
- Suitable Land Usage:
- Roof Desc.:
- Shingle
- Driveway Desc.:
- Paved
- Foundation Desc.:
- Concrete
- Sewer Desc.:
- Public
- Garage/Parking:
- Yes
- Garage Spaces:
- 2
- Road Frontage:
- 94
Other Information
- List Date:
- 2024-04-23
- Last Updated:
- 2024-04-23 19:46:59


